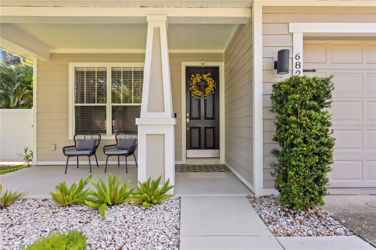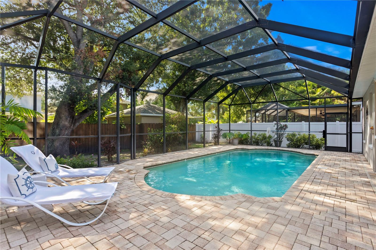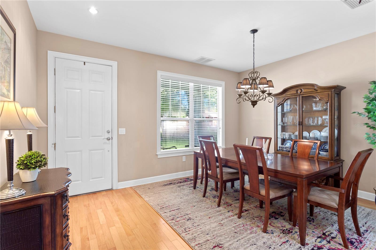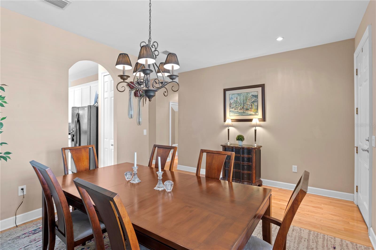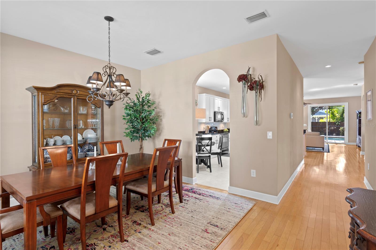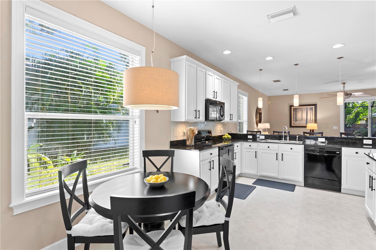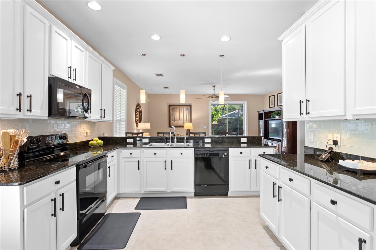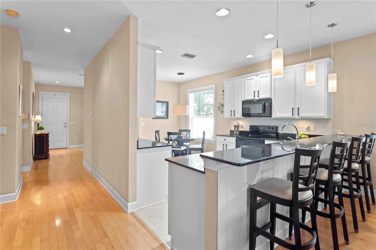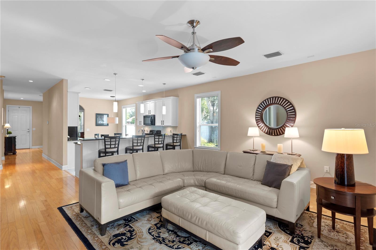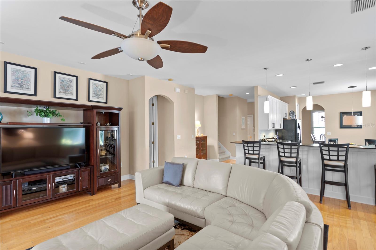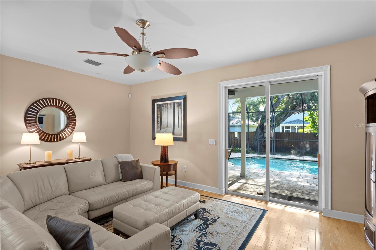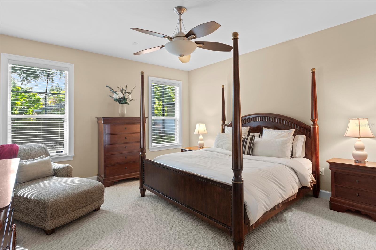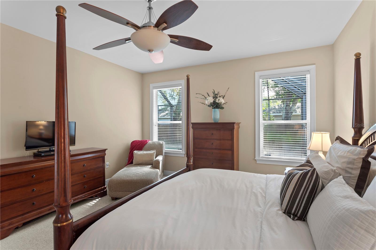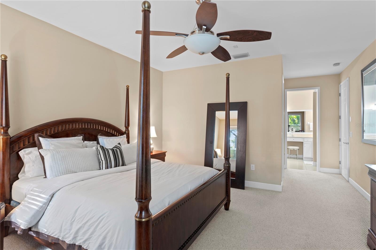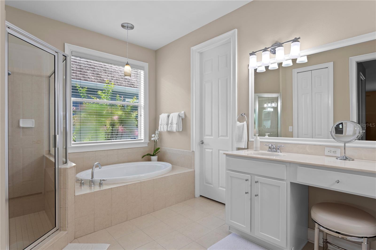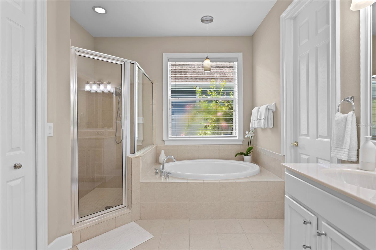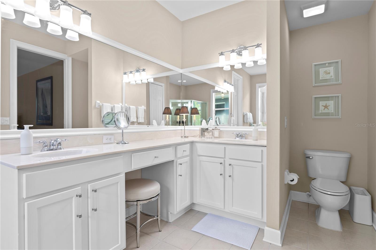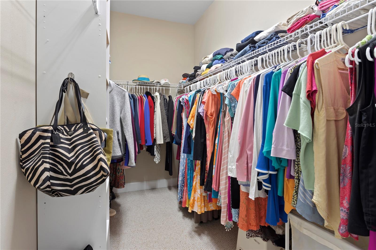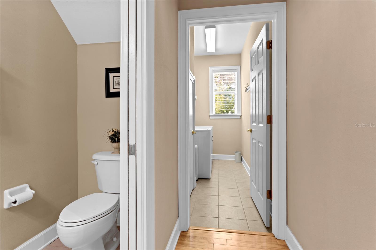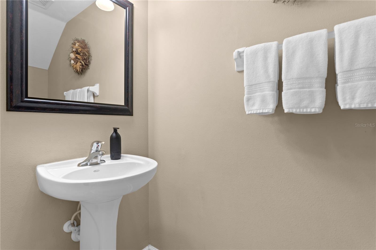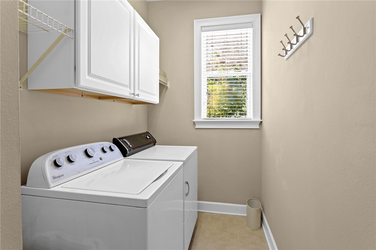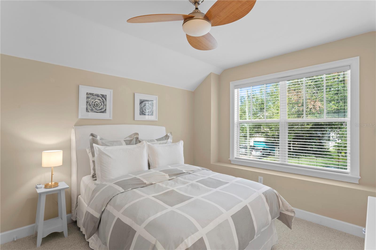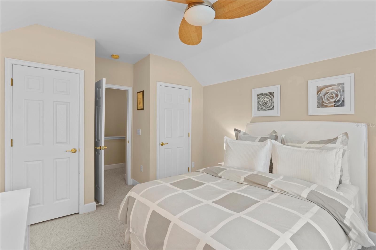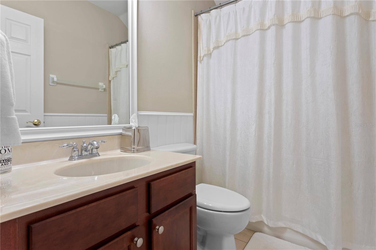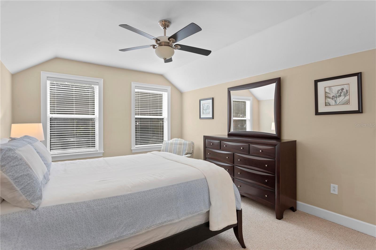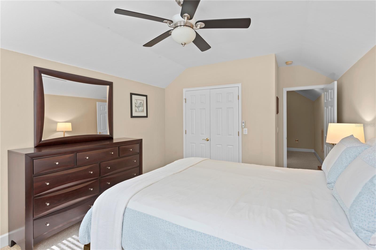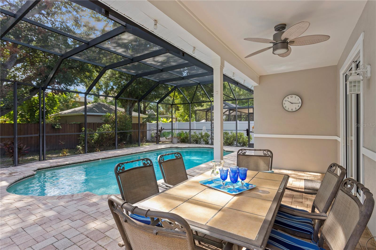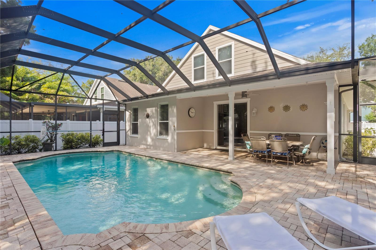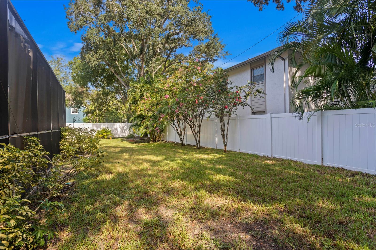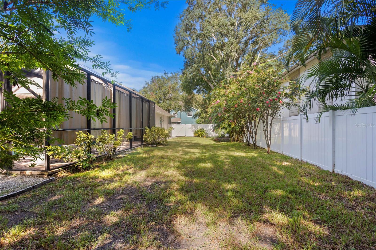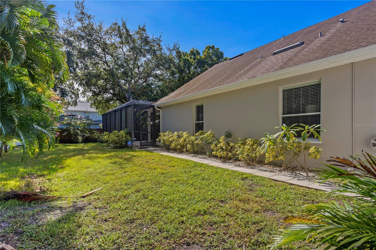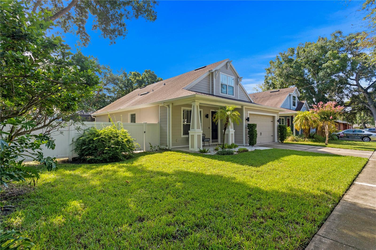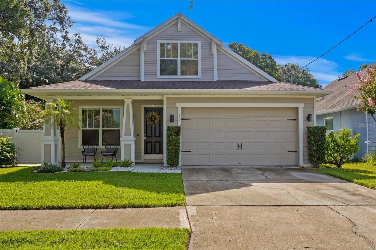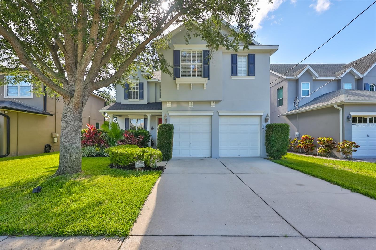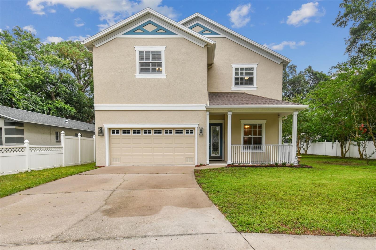Submit an Offer Now!
6828 Sparkman Street, TAMPA, FL 33616
Property Photos
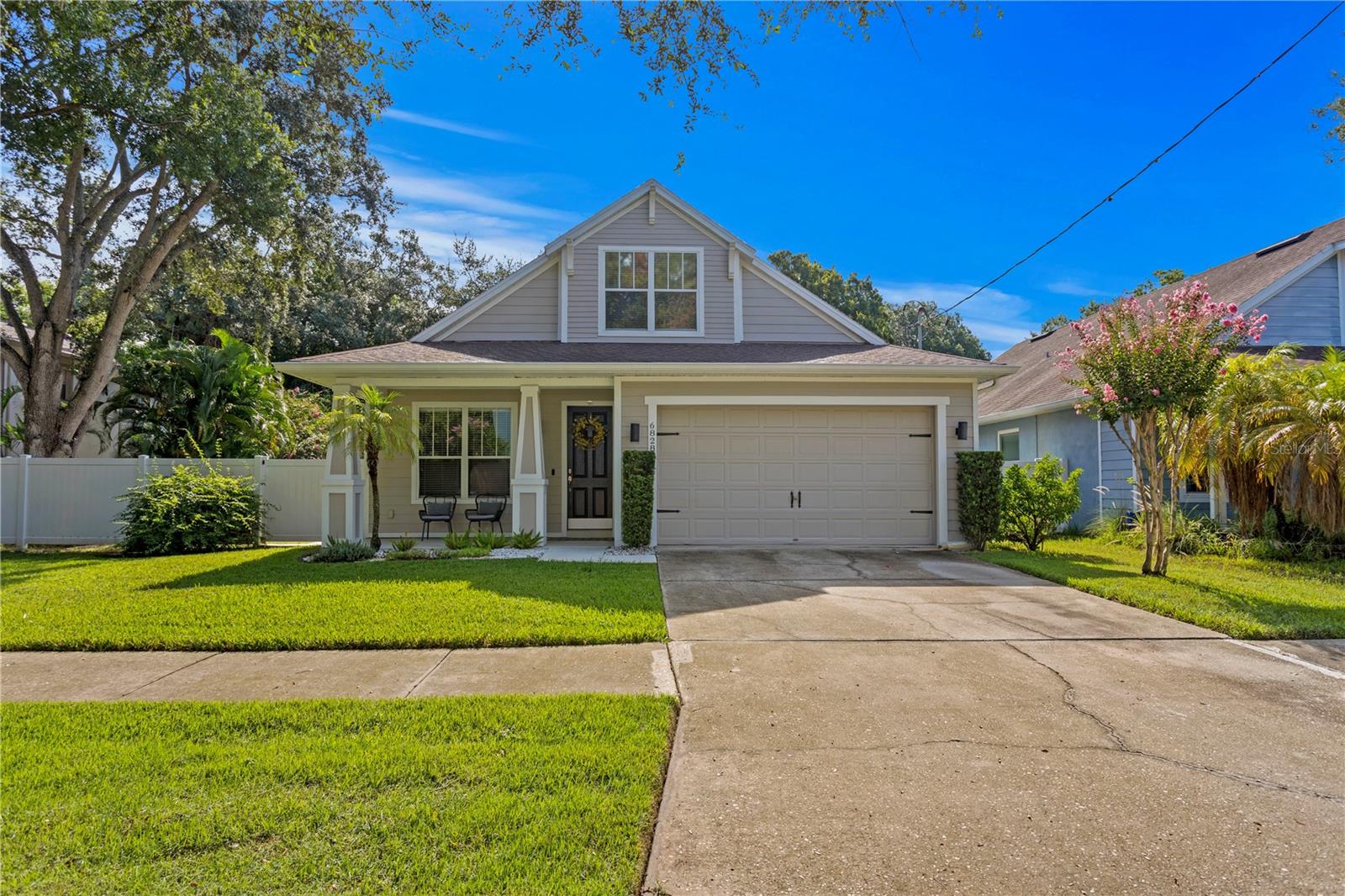
Priced at Only: $675,000
For more Information Call:
(352) 279-4408
Address: 6828 Sparkman Street, TAMPA, FL 33616
Property Location and Similar Properties
- MLS#: TB8315899 ( Residential )
- Street Address: 6828 Sparkman Street
- Viewed: 4
- Price: $675,000
- Price sqft: $232
- Waterfront: No
- Year Built: 2006
- Bldg sqft: 2904
- Bedrooms: 3
- Total Baths: 3
- Full Baths: 2
- 1/2 Baths: 1
- Garage / Parking Spaces: 2
- Days On Market: 16
- Additional Information
- Geolocation: 27.8667 / -82.5242
- County: HILLSBOROUGH
- City: TAMPA
- Zipcode: 33616
- Subdivision: Port Tampa City Map
- Elementary School: West Shore
- Middle School: Monroe
- High School: Robinson
- Provided by: KELLER WILLIAMS SOUTH TAMPA
- Contact: Robbie Henderson, III
- 813-875-3700
- DMCA Notice
-
DescriptionDiscover the charm of this beautifully maintained 3 bedroom, 2.5 bathroom home, where the best of Florida living awaits! The moment you step inside, you'll be greeted by a welcoming foyer that opens to a formal dining room, perfect for hosting gatherings. The spacious kitchen offers lots of counter space, breakfast bar seating, and an eat in kitchen area, seamlessly flowing into the open concept living room. The living room is filled with natural light and provides easy access to your outdoor patio oasis. Step outside to a screen enclosed, covered patio and pool area, ideal for enjoying the Florida sunshine. The fully fenced backyard also offers additional space for relaxation and entertaining. The downstairs primary bedroom is spacious and filled with natural light, featuring a large walk in closet with built ins and an en suite bathroom complete with dual sinks, a vanity area, a soaking tub, and a large walk in shower. A well appointed half bath and a full size laundry room are also located on the main level for added convenience. Upstairs, you'll find two additional bedrooms one with dual closets and the other with a walk in closet. Ideally located just minutes from shops, parks, and restaurants, this home provides effortless access to all the best of the area! This home was NOT affected by the recent storms.
Payment Calculator
- Principal & Interest -
- Property Tax $
- Home Insurance $
- HOA Fees $
- Monthly -
Features
Building and Construction
- Covered Spaces: 0.00
- Exterior Features: Sliding Doors
- Flooring: Carpet, Tile, Wood
- Living Area: 2252.00
- Roof: Shingle
School Information
- High School: Robinson-HB
- Middle School: Monroe-HB
- School Elementary: West Shore-HB
Garage and Parking
- Garage Spaces: 2.00
- Open Parking Spaces: 0.00
Eco-Communities
- Pool Features: In Ground, Screen Enclosure
- Water Source: Public
Utilities
- Carport Spaces: 0.00
- Cooling: Central Air
- Heating: Central
- Sewer: Public Sewer
- Utilities: Cable Connected, Electricity Connected, Sewer Connected, Water Connected
Finance and Tax Information
- Home Owners Association Fee: 0.00
- Insurance Expense: 0.00
- Net Operating Income: 0.00
- Other Expense: 0.00
- Tax Year: 2023
Other Features
- Appliances: Dishwasher, Dryer, Microwave, Range, Refrigerator, Washer
- Country: US
- Interior Features: Ceiling Fans(s), Eat-in Kitchen, Primary Bedroom Main Floor, Walk-In Closet(s)
- Legal Description: PORT TAMPA CITY MAP THE NLY 10 FT OF LOT 15 AND LOT 16 AND LOT 17 LESS THE N 15 FT AND THE W 5 FT OF CLOSED ALLEY ABUTTING ON THE E BLOCK 72
- Levels: Two
- Area Major: 33616 - Tampa
- Occupant Type: Vacant
- Parcel Number: A-17-30-18-42J-000072-00015.0
- Zoning Code: RS-50
Similar Properties
Nearby Subdivisions
Alta Vista Tracts
Bay Breeze
Gandy Gardens 1
Gandy Gardens 10
Gandy Gardens 2
Gandy Gardens 3
Gandy Gardens 4
Gandy Gardens 5
Gandy Gardens 7
Gandy Gardens 9
Interbay
Land Lackey Estates
Map Of Part Of Port Tampa City
Map Of Port Tampa City
Port Tampa
Port Tampa City Map
Robinson Heights Sub
Sunniland
West Port
Westshore Estates South
Westshore Estates South 1st Ad
Westshore Yacht Club Aqua Vill
Westshore Yacht Club Ph 1



