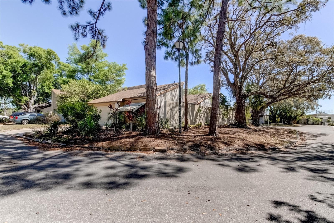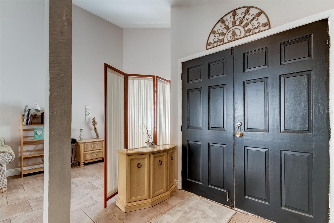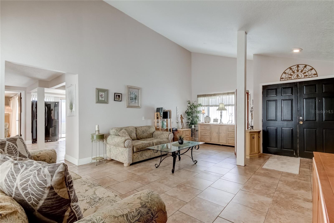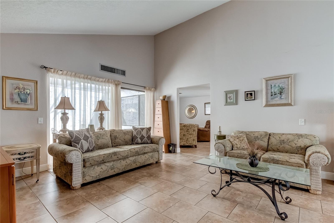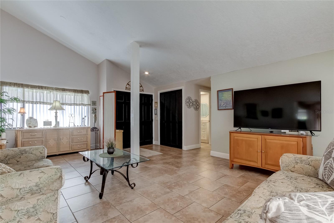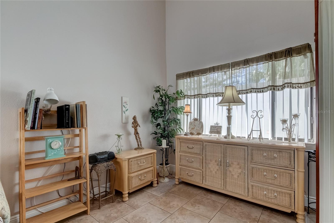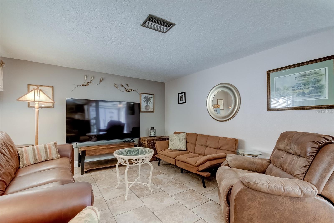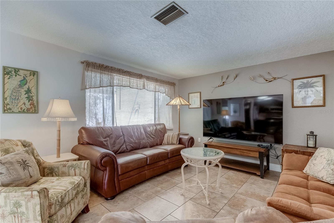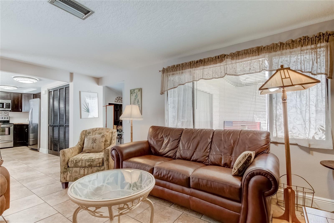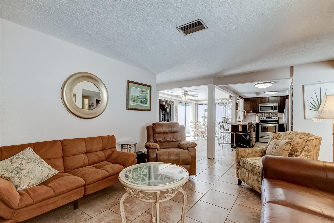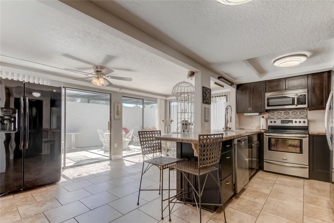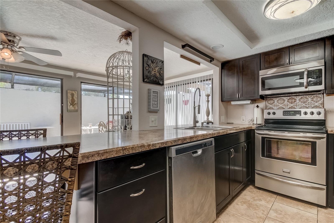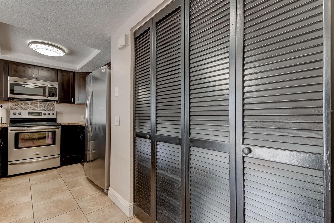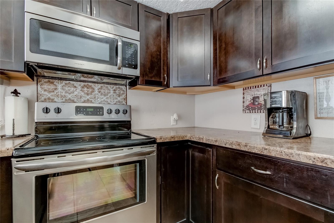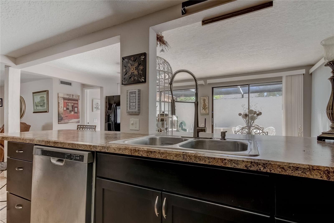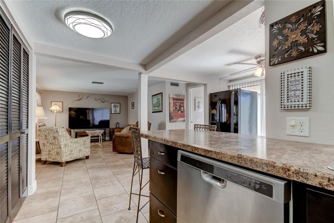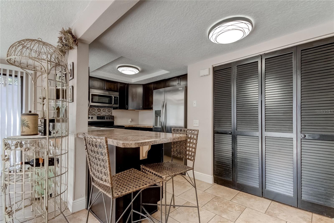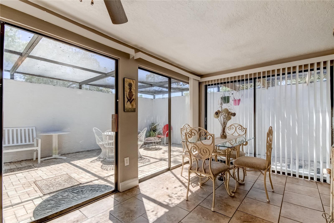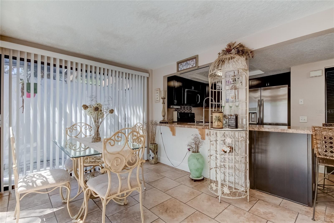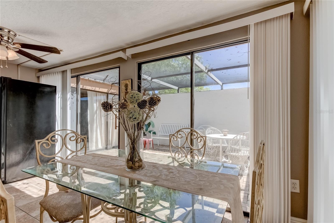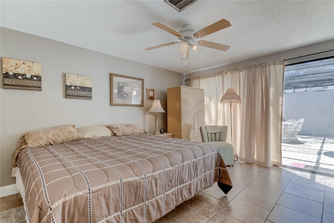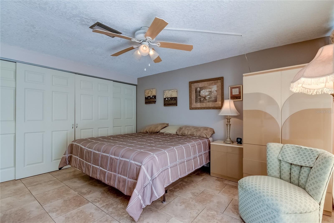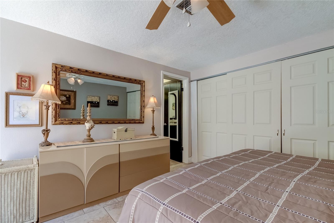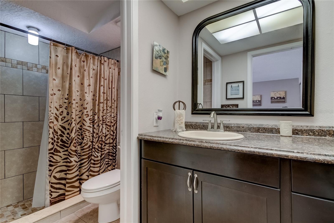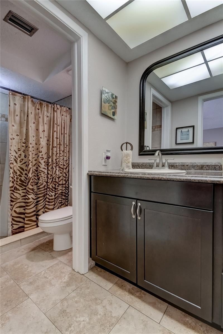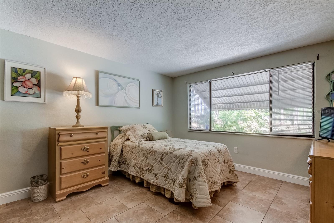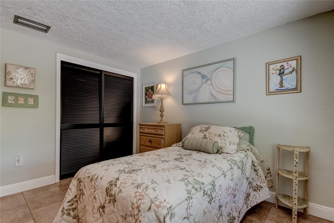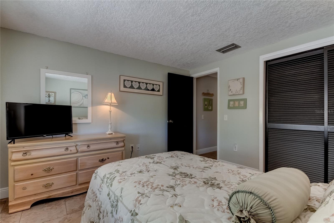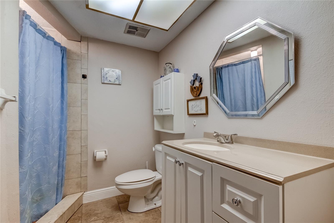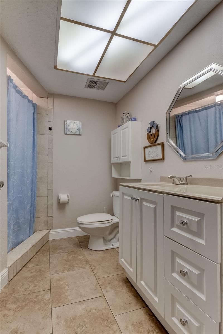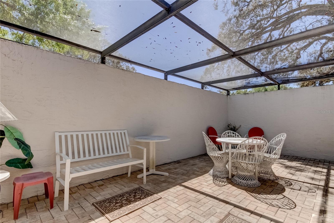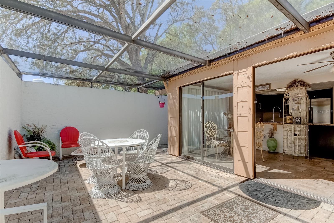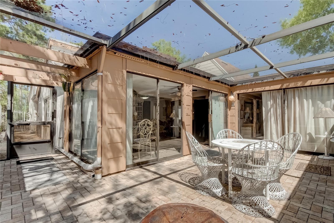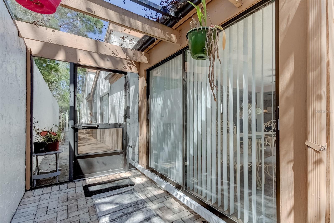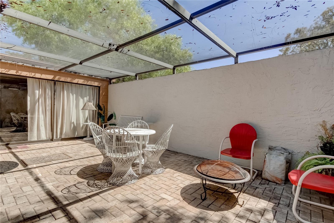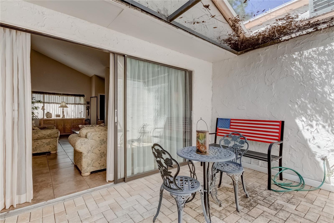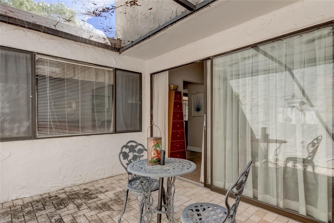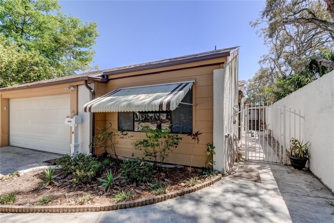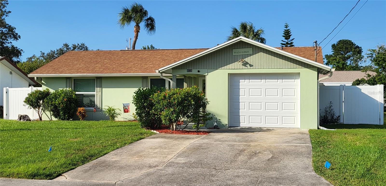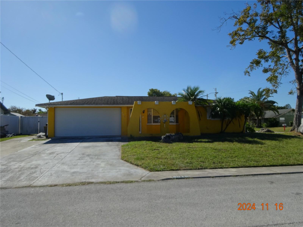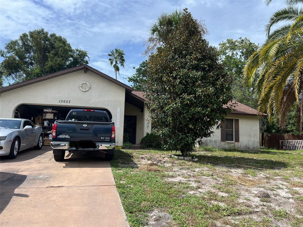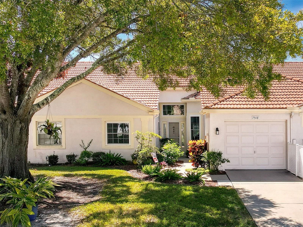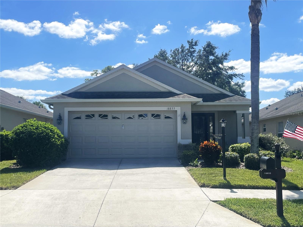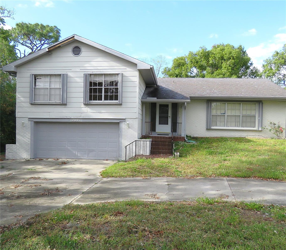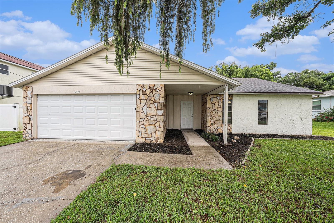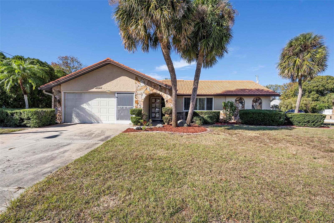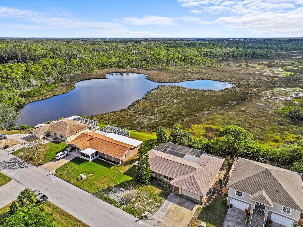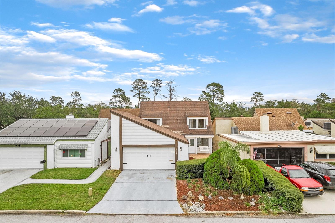Submit an Offer Now!
12500 Merry Lane, HUDSON, FL 34667
Property Photos
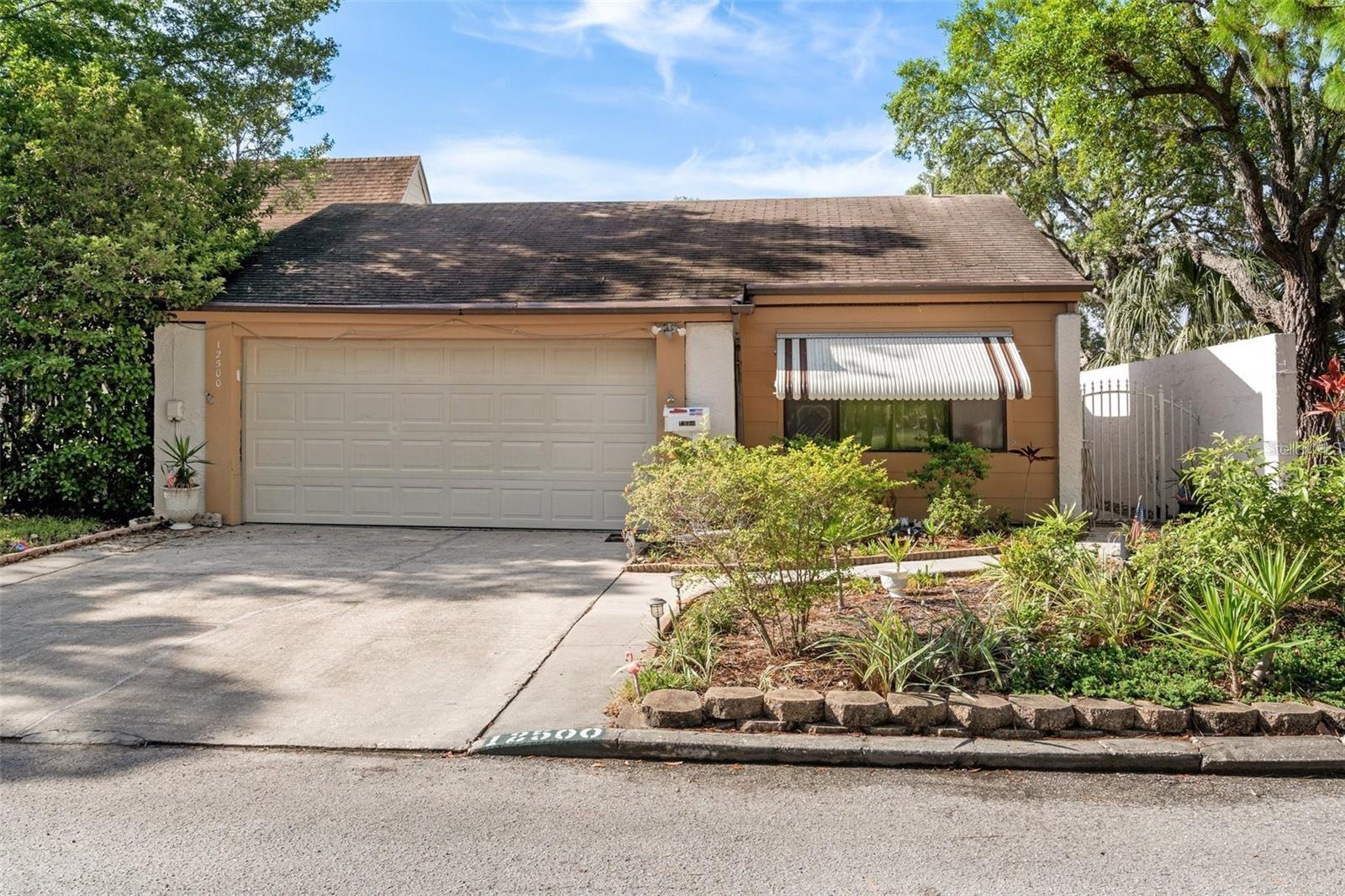
Priced at Only: $249,900
For more Information Call:
(352) 279-4408
Address: 12500 Merry Lane, HUDSON, FL 34667
Property Location and Similar Properties
- MLS#: TB8316094 ( Residential )
- Street Address: 12500 Merry Lane
- Viewed: 11
- Price: $249,900
- Price sqft: $171
- Waterfront: No
- Year Built: 1973
- Bldg sqft: 1464
- Bedrooms: 2
- Total Baths: 2
- Full Baths: 2
- Garage / Parking Spaces: 2
- Days On Market: 58
- Additional Information
- Geolocation: 28.3383 / -82.6944
- County: PASCO
- City: HUDSON
- Zipcode: 34667
- Subdivision: Beacon Woods Village
- Provided by: FUTURE HOME REALTY INC
- Contact: Alissa Caputo
- 813-855-4982

- DMCA Notice
-
DescriptionBack on the market! This home passed 4 point inspection and is ready for a new owner. Seller willing to pay up to $5000 towards buyers closing costs. Wonderful opportunity to own a move in ready home in beacon woods! High and dry during both recent storms, no damage to this sturdy home. This is the premier lot of the neighborhood! There is no side neighbor and no home across the street. Look out and see the trees and natural beauty. This gem has 2 bedrooms and the family room can easily be converted to a 3rd bedroom. There is continuous tile throughout this awesome home, no carpet. The living room and dining room are so spacious with cathedral ceiling. All ceilings throughout are textured and modern. There are many ways to arrange your things with this style floor plan. An office can easily be made in the main living area. The kitchen has espresso 42" cabinets, a big pantry closet and lots of space for bar stools and a large kitchen table. There are 2 outdoor spaces with pavers to enjoy your coffee and entertaining. Bring your outdoor games and bbq grill. Oversized 2 car garage with over 360 square feet of attic storage and easily accessible. Easy living with no lawn maintenance, privacy galore and all major systems being newer. There is a community pool too! New roof, newer hwh, new electrical panel. There is a minimal hoa fee and no cdd, not in a flood zone. Beacon woods is close to shopping, medical facilities, beaches and an easy drive to tampa international airport.
Payment Calculator
- Principal & Interest -
- Property Tax $
- Home Insurance $
- HOA Fees $
- Monthly -
Features
Building and Construction
- Covered Spaces: 0.00
- Exterior Features: Courtyard, Sliding Doors
- Flooring: Ceramic Tile
- Living Area: 1464.00
- Roof: Shingle
Garage and Parking
- Garage Spaces: 2.00
- Open Parking Spaces: 0.00
- Parking Features: Driveway
Eco-Communities
- Water Source: Public
Utilities
- Carport Spaces: 0.00
- Cooling: Central Air
- Heating: Central
- Pets Allowed: Yes
- Sewer: Public Sewer
- Utilities: Electricity Connected
Finance and Tax Information
- Home Owners Association Fee Includes: Pool
- Home Owners Association Fee: 84.00
- Insurance Expense: 0.00
- Net Operating Income: 0.00
- Other Expense: 0.00
- Tax Year: 2023
Other Features
- Appliances: Dishwasher, Microwave, Range, Refrigerator
- Association Name: Beacon Woods Civic Association
- Country: US
- Interior Features: Cathedral Ceiling(s), Eat-in Kitchen, Living Room/Dining Room Combo
- Legal Description: BEACON WOODS VILLAGE UNIT 4 PB 11 PGS 63-65 LOT 484
- Levels: One
- Area Major: 34667 - Hudson/Bayonet Point/Port Richey
- Occupant Type: Owner
- Parcel Number: 16-25-03-051G-00000-4840
- Possession: Close of Escrow
- Views: 11
- Zoning Code: PUD
Similar Properties
Nearby Subdivisions
Aripeka
Arlington Woods Ph 01a
Arlington Woods Ph 01b
Autumn Oaks
Barrington Woods
Barrington Woods Ph 02
Beacon Woods East Clayton Vill
Beacon Woods East Sandpiper
Beacon Woods East Villages
Beacon Woods Fairview Village
Beacon Woods Golf Club Village
Beacon Woods Greenside Village
Beacon Woods Greenwood Village
Beacon Woods Smokehouse
Beacon Woods Village
Beacon Woods Village 11b Add 2
Beacon Woods Village 6
Beacon Woods Village Golf Club
Bella Terra
Berkley Village
Berkley Woods
Bolton Heights West
Briar Oaks Village 01
Briar Oaks Village 1
Briar Oaks Village 2
Briarwoods
Cape Cay
Clayton Village Ph 01
Country Club Est Unit 1
Country Club Estates
Driftwood Isles
Fairway Oaks
Garden Terrace Acres
Golf Mediterranean Villas
Goodings Add
Gulf Coast Acres
Gulf Coast Acres Add
Gulf Coast Acres Sub
Gulf Shores
Gulf Shores 1st Add
Gulf Side Acres
Gulf Side Estates
Gulfside Terrace
Heritage Pines Village
Heritage Pines Village 02 Rep
Heritage Pines Village 04
Heritage Pines Village 05
Heritage Pines Village 06
Heritage Pines Village 10
Heritage Pines Village 12
Heritage Pines Village 13
Heritage Pines Village 14
Heritage Pines Village 19
Heritage Pines Village 20
Heritage Pines Village 21 25
Heritage Pines Village 29
Heritage Pines Village 30
Heritage Pines Village 31
Highland Estates
Highland Hills
Highland Ridge
Highlands Ph 01
Highlands Ph 2
Hudson Beach Estates
Hudson Grove Estates
Indian Oaks Hills
Iuka
Kolb Haven
Lakeside Woodlands
Leisure Beach
Long Lake Ests
Millwood Village
Not Applicable
Not In Hernando
Not On List
Pleasure Isles
Pleasure Isles 1st Add
Preserve At Sea Pines
Rainbow Oaks
Ranchette Estates
Ravenswood Village
Sea Pines
Sea Pines Sub
Sea Ranch On Gulf
Sea Ranch On The Gulf
Summer Chase
Sunset Estates
Sunset Island
Taylor Terrace
The Estates
The Preserve At Sea Pines
Vista Del Mar
Viva Villas
Viva Villas 1st Add
Waterway Shores
Windsor Mill
Woodbine Village In Beacon Woo
Woodward Village



