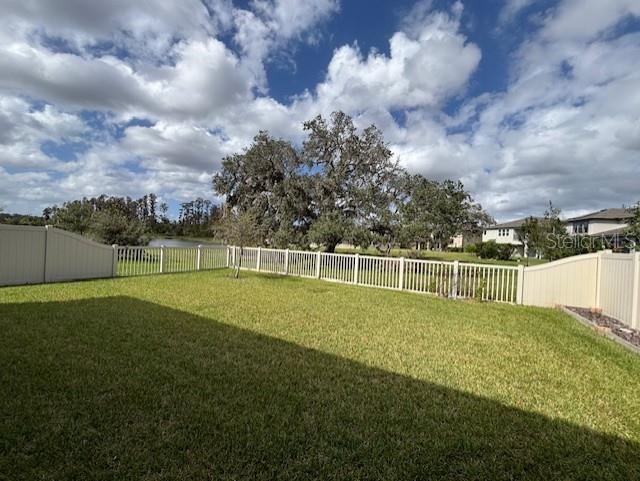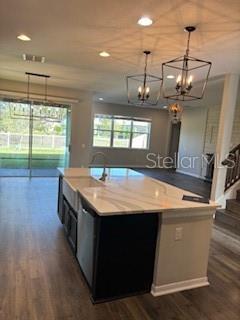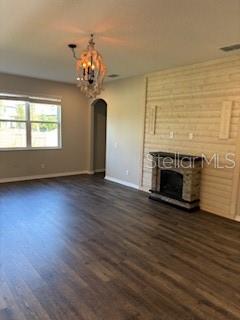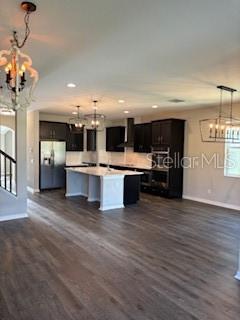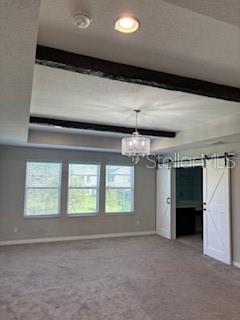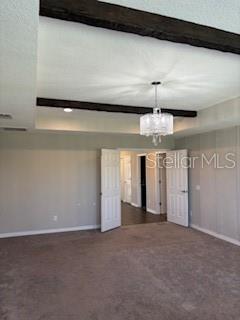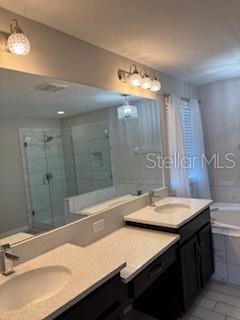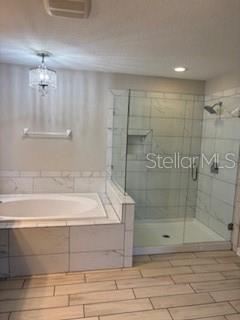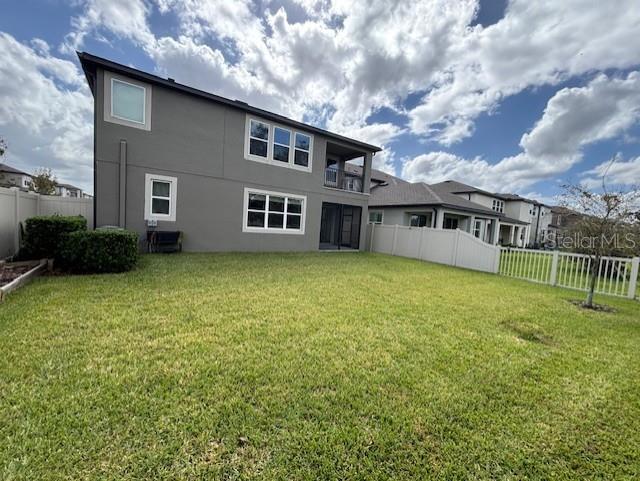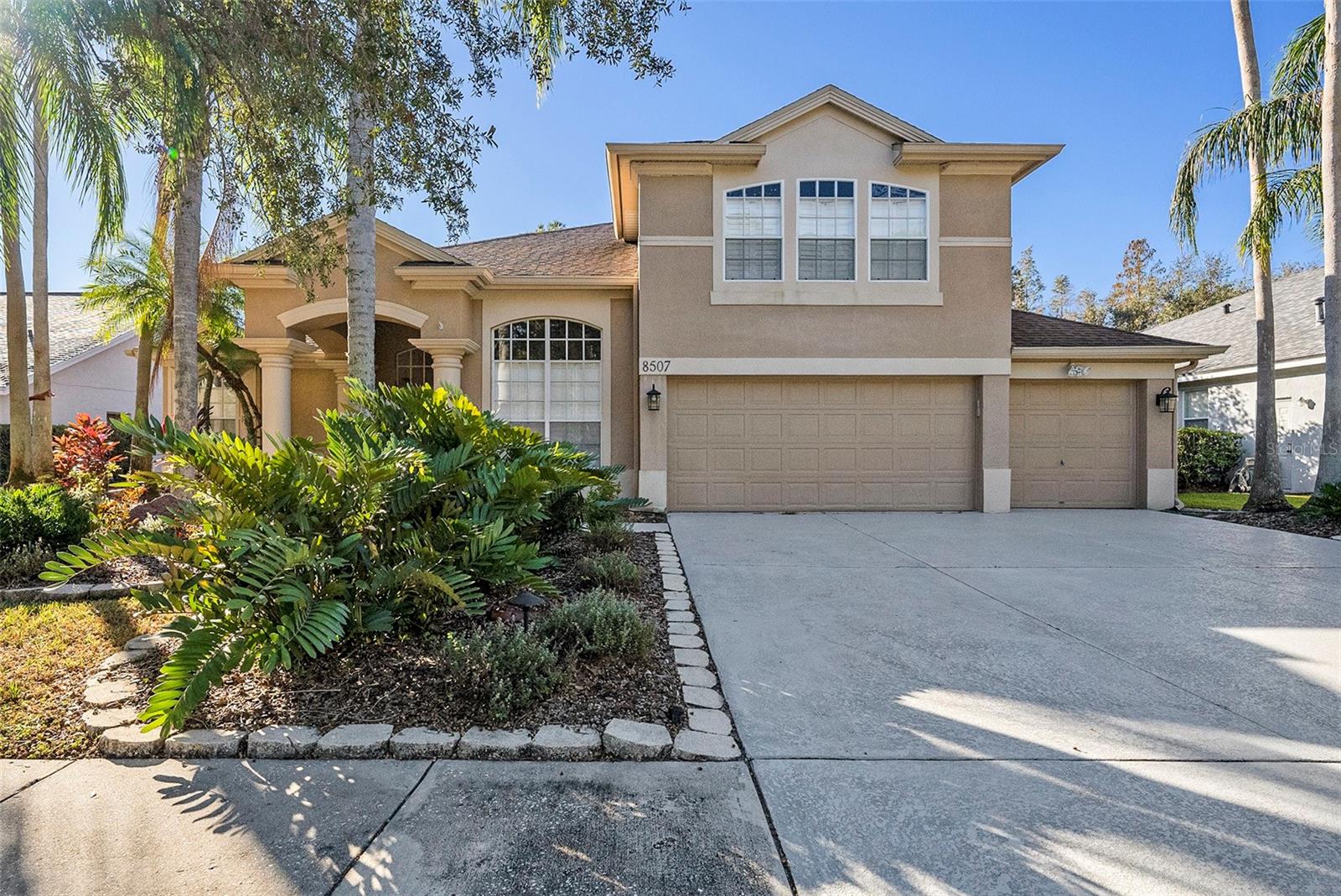Submit an Offer Now!
10330 Stallion Fields Way, TAMPA, FL 33647
Property Photos
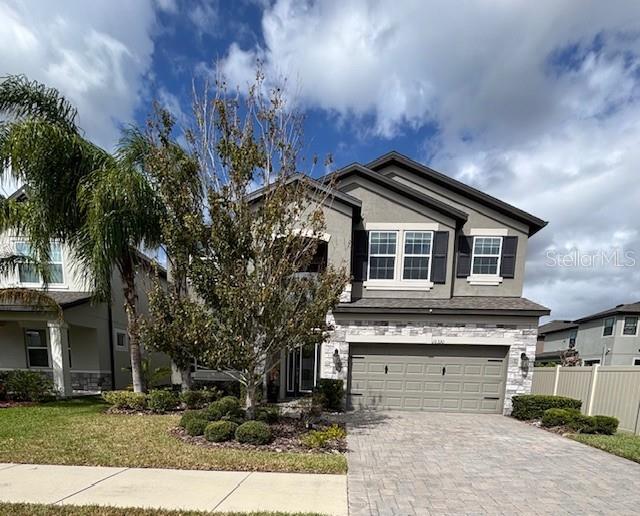
Priced at Only: $687,500
For more Information Call:
(352) 279-4408
Address: 10330 Stallion Fields Way, TAMPA, FL 33647
Property Location and Similar Properties
- MLS#: TB8316204 ( Residential )
- Street Address: 10330 Stallion Fields Way
- Viewed: 19
- Price: $687,500
- Price sqft: $152
- Waterfront: No
- Year Built: 2019
- Bldg sqft: 4522
- Bedrooms: 5
- Total Baths: 4
- Full Baths: 4
- Garage / Parking Spaces: 3
- Days On Market: 68
- Additional Information
- Geolocation: 28.1696 / -82.3147
- County: HILLSBOROUGH
- City: TAMPA
- Zipcode: 33647
- Subdivision: Kbar Ranchpcl A
- Elementary School: Pride HB
- Middle School: Benito HB
- High School: Wharton HB
- Provided by: COLDWELL BANKER REALTY
- Contact: Christine Bonatakis
- 813-977-3500

- DMCA Notice
-
DescriptionWelcome to this beautiful, practically new move in ready home, in the gated village of Redwood Point at K Bar Ranch, nestled on a peaceful lot on a cul de sac street. As you walk up the brick paved driveway & enter you will find a light and bright open floor plan with designer touches and upgrades throughout. Immediately to the left, furnish your flex room in your own style as a separate formal living/dining room, or an office/den. Cooking enthusiasts will delight in the amazing gourmet kitchen complete with a huge island and breakfast bar boasting gleaming quartz countertops, an apron sink, double wall ovens, built in microwave, stainless steel hood, subway style backsplash and beautiful wood cabinets. Theres even a separate butlers pantry that you can turn into a workspace, Barista station or wine bar, plus a spacious walk in pantry. The adjacent dining area & family room open to the screened lanai. Perfect for entertaining, step out in privacy with family & friends and savor a sip of coffee or a glass of wine while soaking in the spectacular Florida weather. Create your own oasis in the fully fenced backyard w/plenty of room to roam, play, or add a pool.The welcoming family room is highlighted by a custom accent wall and electric fireplace and luxury plank vinyl flooring. Completing the main floor is a generous guest bedroom with an adjacent full bath, ideal for guests, or an in law suite. Upstairs, you will discover a double door entry to your amazing owners suite where you can relax in luxury featuring upgraded lighting, exposed beams, tray ceiling, and a private balcony. The elegant ensuite bathroom boasts plank style tile flooring, granite countertops, double vanities, a frameless glass shower, and a luxurious soaking tub where you can soothe away the stresses of the day. Plus, you will absolutely love the huge walk in closet! Two additional oversized bedrooms, each with large walk in closets, share a third full bathroom with dual sinks. A fourth bedroom with an ensuite bath can serve as a private guest suite. Youll also find a marvelous 17 x 19 multipurpose bonus area with a wet bar, wine fridge, and custom shelving making a great media/game room, additional living area, or teenager hangout. It is the ultimate flexible space. The three car tandem garage provides ample storage for vehicles, equipment, and more. Feel reassured with energy efficient features that put money back in your pocket and additional upgrades including a gutter system, preventive termite bait system, and smart home technology including remote controlled garage doors, coach lights, thermostats, and front door keypad.Take advantage of fabulous community amenities at K Bar Ranch including a pool, playground, basketball, tennis courts, dog park and walking and biking trails. Located in an A rated school district, w/easy access to I 75/275, USF, shopping, restaurants, hospitals, Wiregrass Mall, Tampa Premium Outlets and all that the New Tampa area has to offer. Dont miss out! See it today!
Payment Calculator
- Principal & Interest -
- Property Tax $
- Home Insurance $
- HOA Fees $
- Monthly -
Features
Building and Construction
- Builder Model: Sonoma II
- Builder Name: M/I Homes
- Covered Spaces: 0.00
- Exterior Features: Balcony, Irrigation System, Rain Gutters, Sidewalk, Sliding Doors
- Fencing: Fenced
- Flooring: Carpet, Luxury Vinyl, Tile
- Living Area: 3623.00
- Roof: Shingle
Property Information
- Property Condition: Completed
Land Information
- Lot Features: In County, Landscaped, Level, Near Golf Course, Near Public Transit, Sidewalk, Paved
School Information
- High School: Wharton-HB
- Middle School: Benito-HB
- School Elementary: Pride-HB
Garage and Parking
- Garage Spaces: 3.00
- Open Parking Spaces: 0.00
- Parking Features: Garage Door Opener, Oversized, Tandem
Eco-Communities
- Water Source: Public
Utilities
- Carport Spaces: 0.00
- Cooling: Central Air, Zoned
- Heating: Central, Electric
- Pets Allowed: Cats OK, Dogs OK, Number Limit, Yes
- Sewer: Public Sewer
- Utilities: Cable Connected, Electricity Connected, Public, Sewer Connected, Underground Utilities, Water Connected
Amenities
- Association Amenities: Basketball Court, Clubhouse, Fence Restrictions, Gated, Playground, Pool, Security, Tennis Court(s)
Finance and Tax Information
- Home Owners Association Fee Includes: Pool, Management, Recreational Facilities, Security
- Home Owners Association Fee: 265.00
- Insurance Expense: 0.00
- Net Operating Income: 0.00
- Other Expense: 0.00
- Tax Year: 2023
Other Features
- Appliances: Bar Fridge, Built-In Oven, Cooktop, Dishwasher, Disposal, Microwave, Range Hood, Refrigerator
- Association Name: First Service Residential / Mike Allimonos
- Country: US
- Furnished: Unfurnished
- Interior Features: Ceiling Fans(s), Coffered Ceiling(s), Crown Molding, Eat-in Kitchen, High Ceilings, Open Floorplan, PrimaryBedroom Upstairs, Smart Home, Solid Wood Cabinets, Split Bedroom, Stone Counters, Walk-In Closet(s), Wet Bar, Window Treatments
- Legal Description: K-BAR RANCH PARCEL A LOT 41
- Levels: Two
- Area Major: 33647 - Tampa / Tampa Palms
- Occupant Type: Vacant
- Parcel Number: A-04-27-20-B3Y-000000-00041.0
- Possession: Close of Escrow
- Style: Florida
- Views: 19
- Zoning Code: PD-A
Similar Properties
Nearby Subdivisions
A Rep Of Tampa Palms
Arbor Greene Ph 07
Arbor Greene Ph 2
Arbor Greene Ph 3
Arbor Greene Ph 6
Arbor Greene Ph 7
Arbor Greenetrace
Basset Creek Estates
Basset Creek Estates Ph 2
Basset Creek Estates Ph 2a
Buckingham At Tampa Palms
Capri Isle At Cory Lake
Cory Lake Isles Ph 1
Cory Lake Isles Ph 3
Cory Lake Isles Ph 5
Cory Lake Isles Ph 5 Un 1
Cory Lake Isles Ph 6
Cory Lake Isles Phase 3
Cory Lake Isles Phase 5
Cross Creek
Cross Creek Ph 02
Cross Creek Prcl D Ph 1
Cross Creek Prcl D Ph 2
Cross Creek Prcl G Ph 1
Cross Creek Prcl K Ph 1a
Cross Creek Prcl K Ph 1d
Cross Creek Prcl M Ph 1
Cross Creek Prcl M Ph 3a
Cross Creek Prcl O Ph 1
Easton Park
Easton Park Ph 1
Grand Hampton Ph 1a
Grand Hampton Ph 1b1
Grand Hampton Ph 1b2
Grand Hampton Ph 1c12a1
Grand Hampton Ph 1c22a2
Grand Hampton Ph 1c3
Grand Hampton Ph 2a3
Grand Hampton Ph 3
Grand Hampton Ph 4
Grand Hampton Ph 5
Heritage Isles Ph 1a
Heritage Isles Ph 1d
Heritage Isles Ph 1e
Heritage Isles Ph 3d
Heritage Isles Ph 3e
Heritage Isles Phase 1d
Hunters Green
Hunters Green Hunters Green
Hunters Green Pcl 18a Ph 1
Hunters Green Prcl 12
Hunters Green Prcl 17a Phas
Hunters Green Prcl 18a Phas
Hunters Green Prcl 21
Hunters Green Prcl 22a Phas
Hunters Green Prcl 7
Kbar Ranch
Kbar Ranch Prcl B
Kbar Ranch Prcl C
Kbar Ranch Prcl D
Kbar Ranch Prcl L Ph 1
Kbar Ranch Prcl N
Kbar Ranchpcl A
Kbar Ranchpcl D
Kbar Ranchpcl M
Kbar Villas At Hawk Valley
Lakeview Villas At Pebble Cree
Live Oak Preserve
Live Oak Preserve 2c Villages
Live Oak Preserve Ph 1b Villag
Live Oak Preserve Ph 2avillag
Live Oak Preserve Ph 2bvil
Live Oak Preserve Phase 2a-vil
Pebble Creek Village
Pebble Creek Village No 8
Richmond Place Ph 1
Richmond Place Ph 2
Spicola Prcl At Heritage Isl
Tampa Palms
Tampa Palms 2b
Tampa Palms 2c
Tampa Palms 4a
Tampa Palms Area 04
Tampa Palms Area 2
Tampa Palms Area 3 Prcl 38 Sta
Tampa Palms Area 4 Prcl 11 U
Tampa Palms Area 4 Prcl 20
Tampa Palms North Area
The Manors Of Nottingham
Tuscany Sub At Tampa P
West Meadows Parcels 12a 12b1
West Meadows Prcl 20c Ph
West Meadows Prcl 5 Ph 1
West Meadows Prcl 5 Ph 2
West Meadows Prcls 21 22



