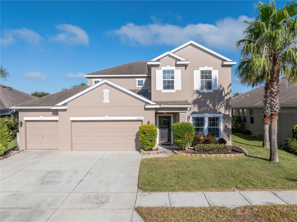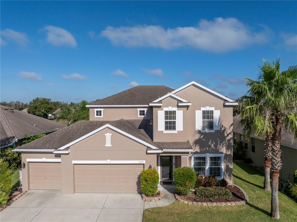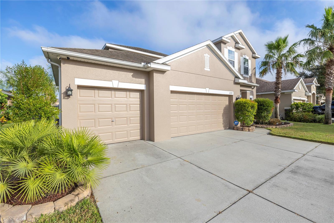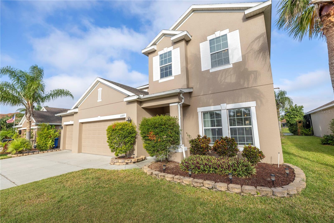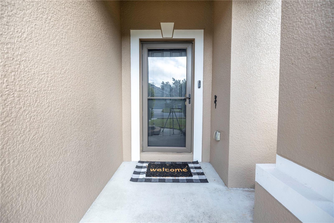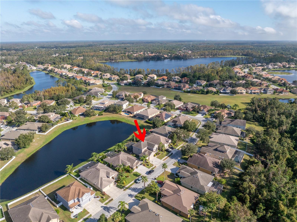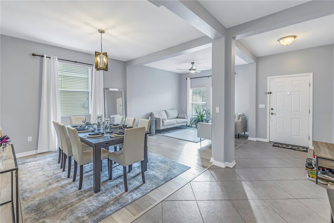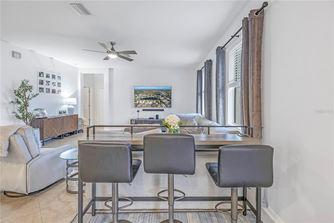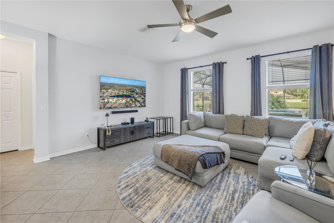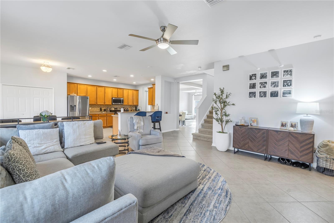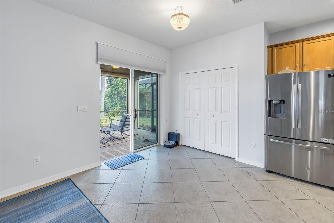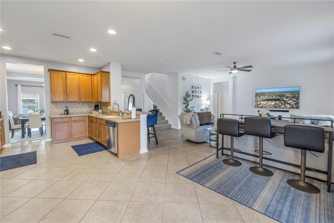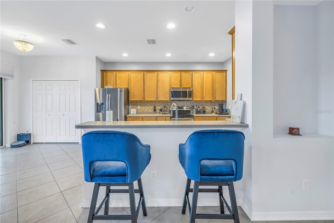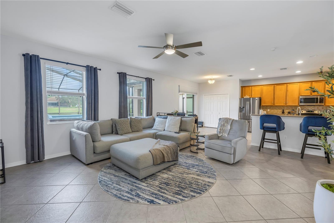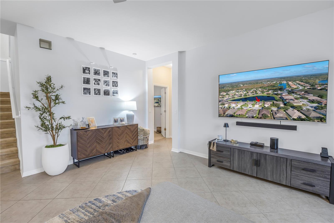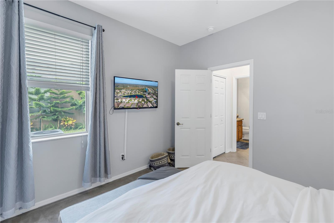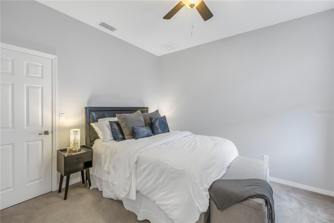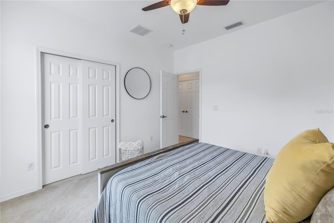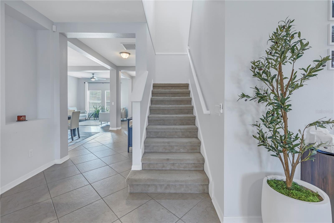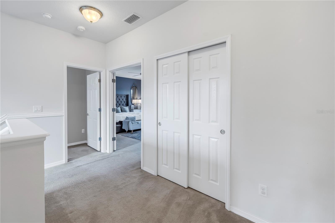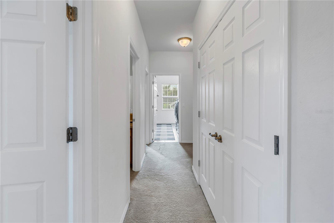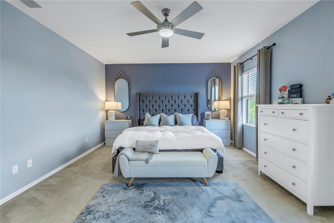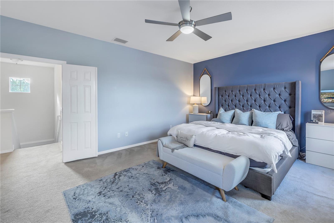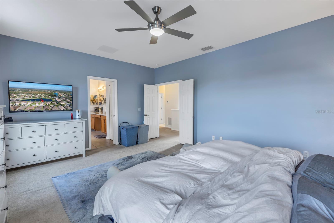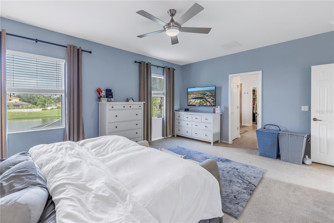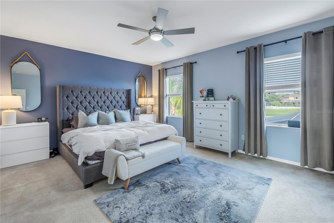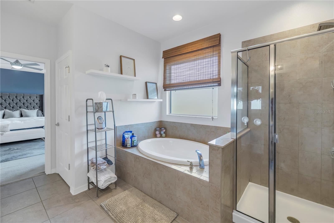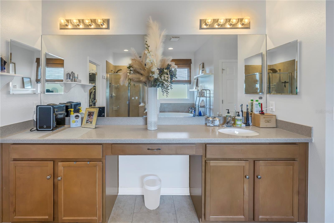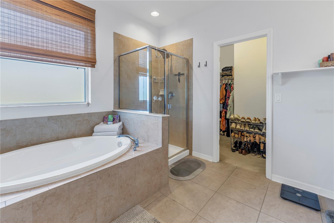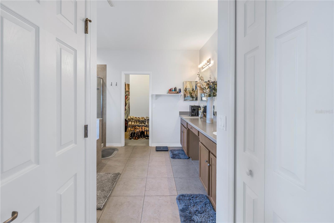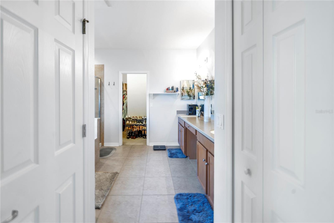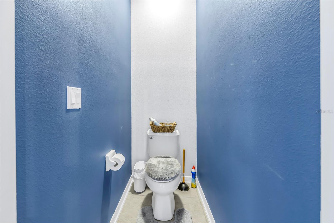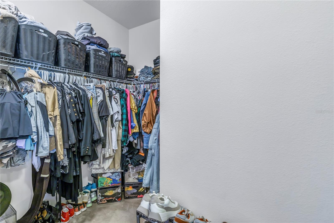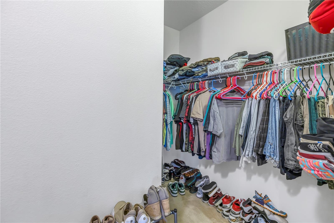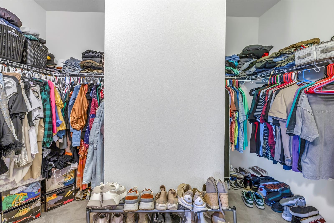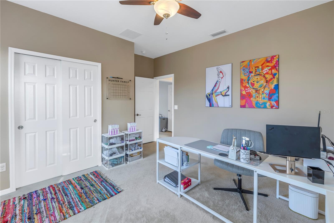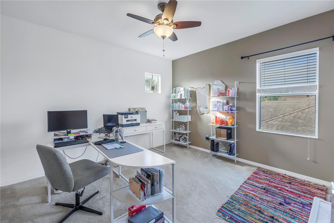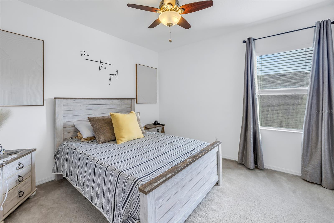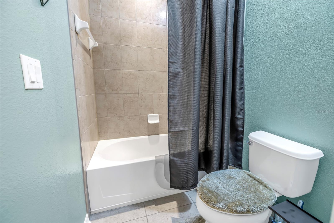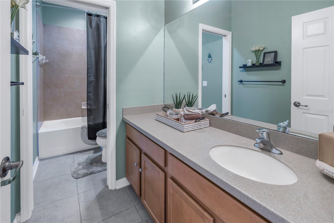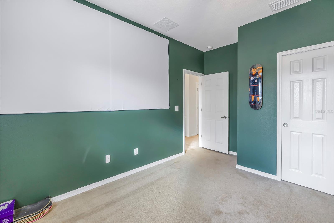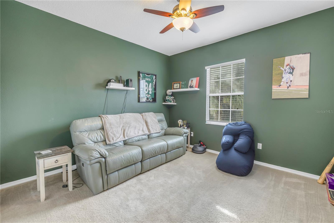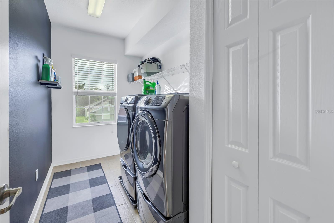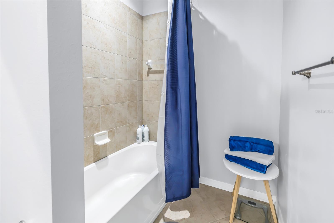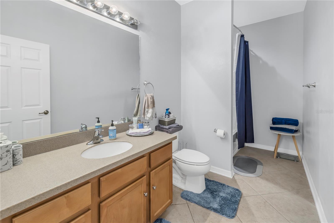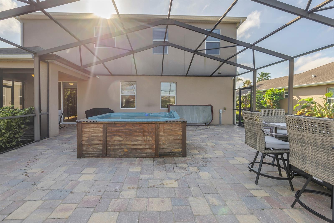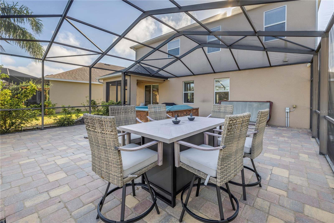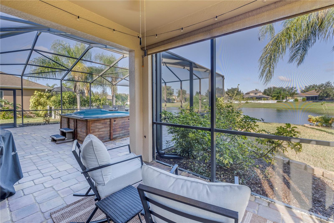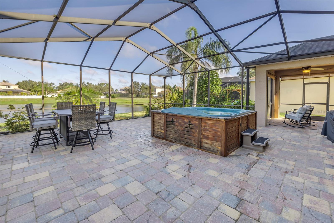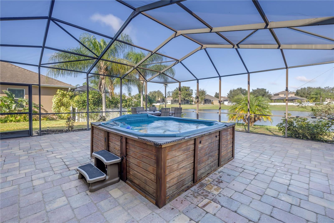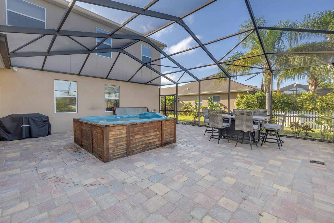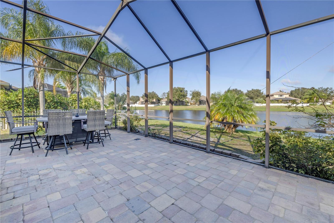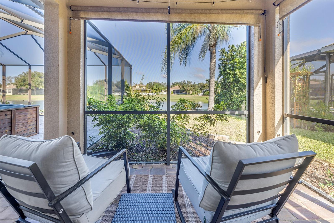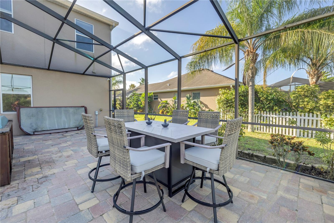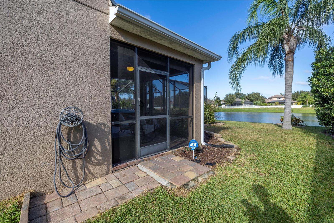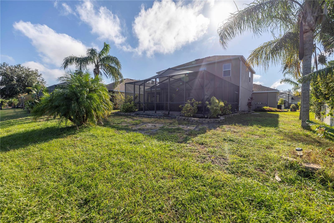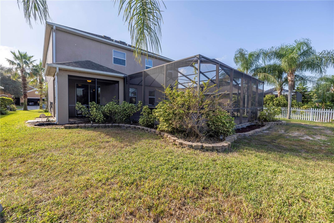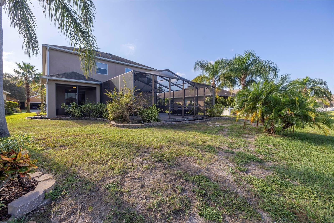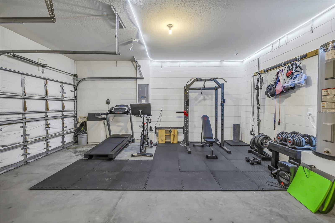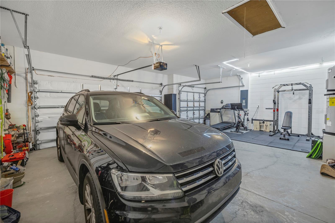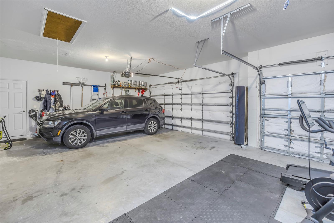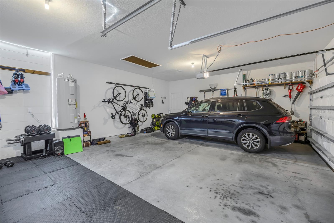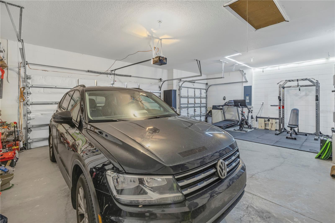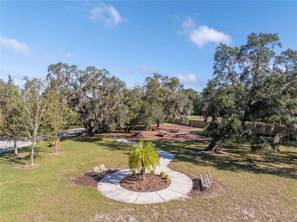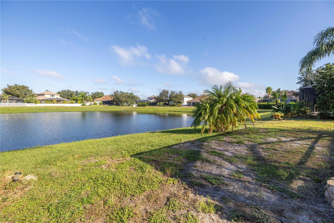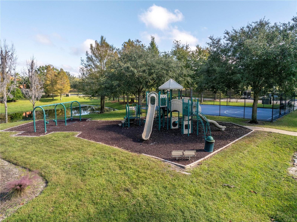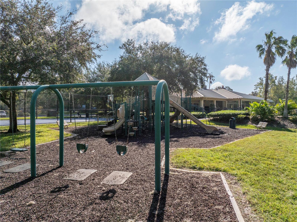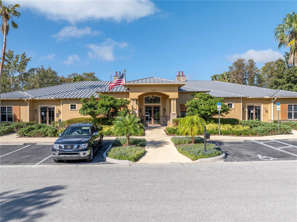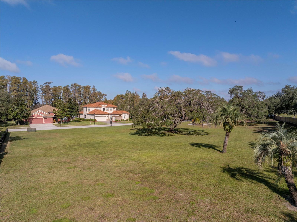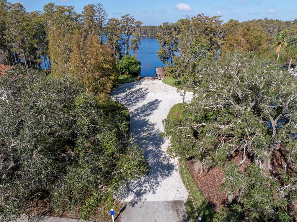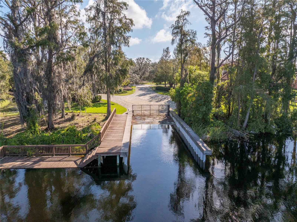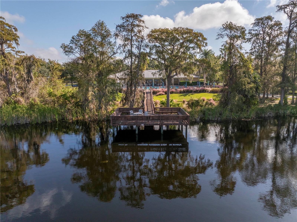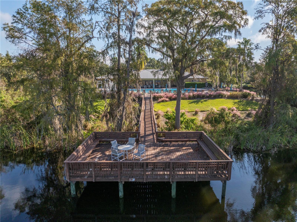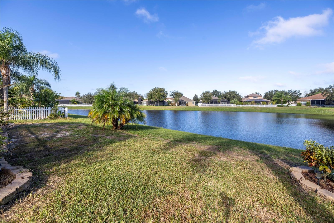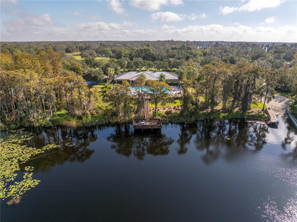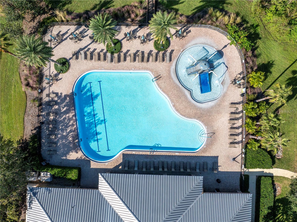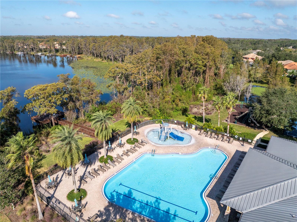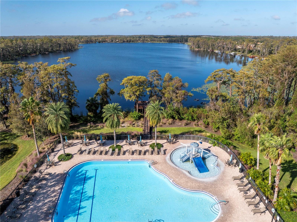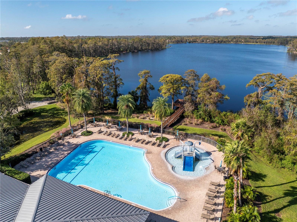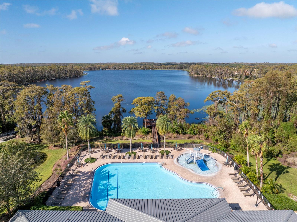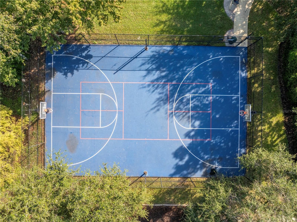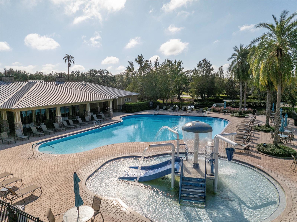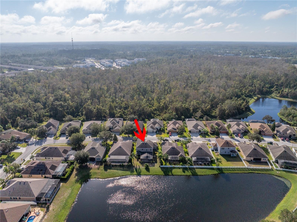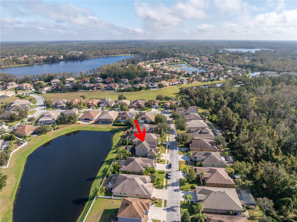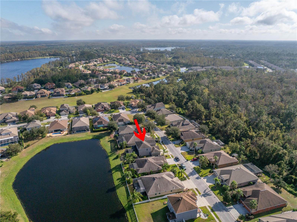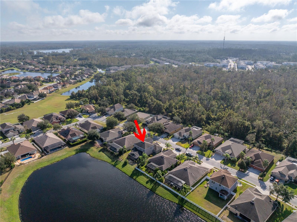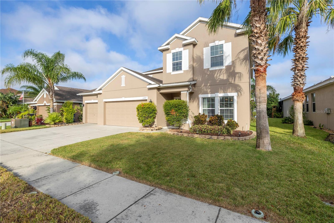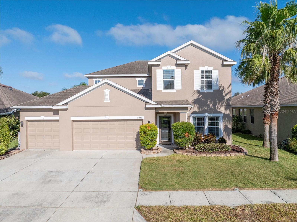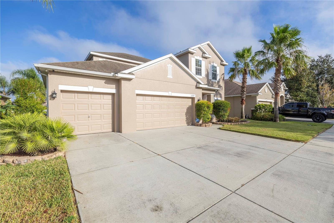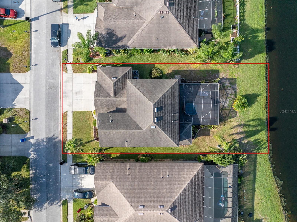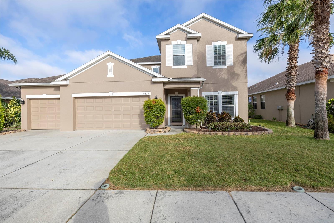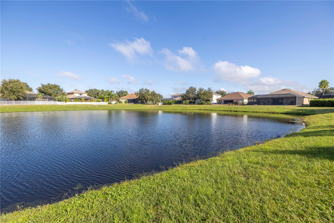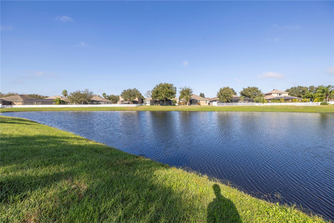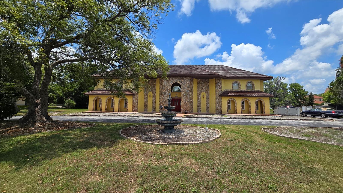Submit an Offer Now!
11339 Tayport Loop, NEW PORT RICHEY, FL 34654
Property Photos
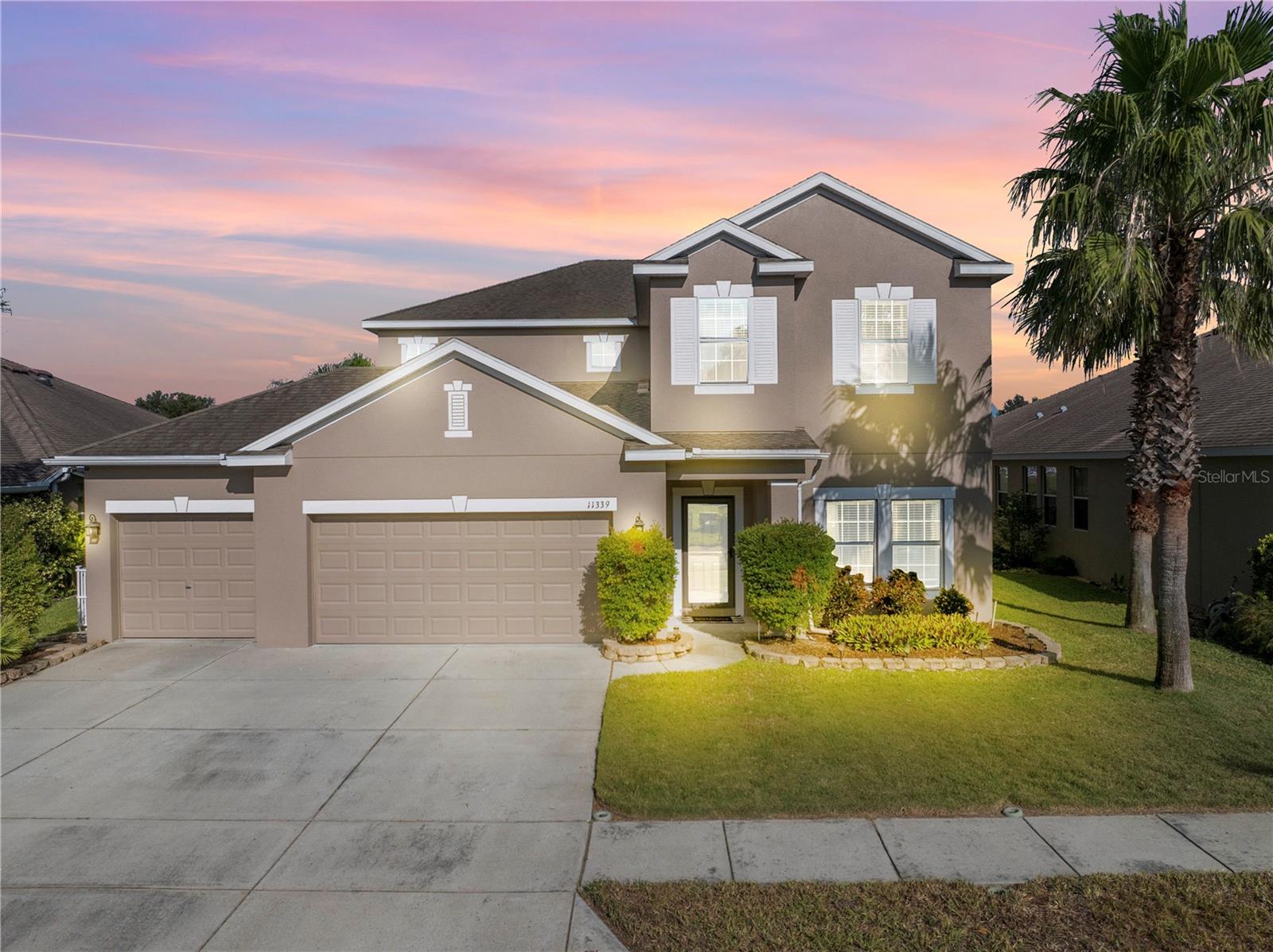
Priced at Only: $592,500
For more Information Call:
(352) 279-4408
Address: 11339 Tayport Loop, NEW PORT RICHEY, FL 34654
Property Location and Similar Properties
- MLS#: TB8316535 ( Residential )
- Street Address: 11339 Tayport Loop
- Viewed: 19
- Price: $592,500
- Price sqft: $156
- Waterfront: Yes
- Wateraccess: Yes
- Waterfront Type: Pond
- Year Built: 2010
- Bldg sqft: 3799
- Bedrooms: 5
- Total Baths: 3
- Full Baths: 3
- Garage / Parking Spaces: 3
- Days On Market: 62
- Additional Information
- Geolocation: 28.2824 / -82.6273
- County: PASCO
- City: NEW PORT RICHEY
- Zipcode: 34654
- Subdivision: Waters Edge
- Elementary School: Cypress Elementary PO
- Middle School: River Ridge Middle PO
- High School: River Ridge High PO
- Provided by: COMPASS FLORIDA LLC
- Contact: Taylor Welch
- 727-339-7902

- DMCA Notice
-
DescriptionDiscover the perfect blend of space, style, and serenity at 11339 Tayport Loop, in this beautiful gated community! This spacious, light, and airy 5 bedroom, 3 bathroom home features high ceilings and an open floor plan designed for both comfort and entertaining. With a rare three car garage, youll have ample room for all your vehicles and toysor even the flexibility to create a home gym. Upstairs, youll find a convenient second floor laundry room near most of the bedrooms, eliminating the hassle of carrying laundry up and down stairs. The expansive primary suite includes a large walk in closet, offering plenty of storage space. The living areas and kitchen flow seamlessly into the backyard, making it ideal for hosting gatherings. Step outside to an expansive paver patio within a screened enclosure (30'x28'), where you can relax in privacy and take in the beautiful water views. The backyard oasis is quiet and private, providing the perfect retreat. Residents of the Waters Edge community enjoy access to resort style amenities like a playground, boat ramp, clubhouse and pool enhancing the luxurious lifestyle this home offers. From its ideal layout to the top tier features, this is a home that combines practicality with elegance. Updated home systems include 2 new AC handlers in 2022, new water heater in 2019 and a new water softener and roof in 2010. Dont miss your chance to experience the lifestyle has schedule a tour today!
Payment Calculator
- Principal & Interest -
- Property Tax $
- Home Insurance $
- HOA Fees $
- Monthly -
Features
Building and Construction
- Builder Name: Ryland
- Covered Spaces: 0.00
- Exterior Features: Irrigation System, Lighting, Private Mailbox, Rain Gutters, Sidewalk, Sliding Doors, Sprinkler Metered
- Flooring: Carpet, Ceramic Tile
- Living Area: 2983.00
- Roof: Shingle
Property Information
- Property Condition: Completed
Land Information
- Lot Features: Cleared, In County, Landscaped, Level, Near Golf Course, Near Marina, Near Public Transit, Sidewalk, Paved, Private
School Information
- High School: River Ridge High-PO
- Middle School: River Ridge Middle-PO
- School Elementary: Cypress Elementary-PO
Garage and Parking
- Garage Spaces: 3.00
- Open Parking Spaces: 0.00
- Parking Features: Covered, Driveway, Garage Door Opener, Ground Level, Off Street
Eco-Communities
- Green Energy Efficient: HVAC, Water Heater
- Water Source: Public
Utilities
- Carport Spaces: 0.00
- Cooling: Central Air, Zoned
- Heating: Central, Electric, Heat Pump, Zoned
- Pets Allowed: Yes
- Sewer: Public Sewer
- Utilities: BB/HS Internet Available, Cable Available, Cable Connected, Electricity Connected, Fiber Optics, Fire Hydrant, Public, Sewer Connected, Sprinkler Meter, Sprinkler Recycled, Street Lights, Underground Utilities, Water Connected
Amenities
- Association Amenities: Basketball Court, Cable TV, Clubhouse, Fitness Center, Gated, Lobby Key Required, Park, Playground, Pool, Recreation Facilities, Security
Finance and Tax Information
- Home Owners Association Fee Includes: Cable TV, Pool, Escrow Reserves Fund, Insurance, Internet, Management, Private Road, Recreational Facilities, Security, Trash
- Home Owners Association Fee: 483.49
- Insurance Expense: 0.00
- Net Operating Income: 0.00
- Other Expense: 0.00
- Tax Year: 2023
Other Features
- Accessibility Features: Accessible Entrance, Accessible Kitchen, Accessible Central Living Area, Central Living Area
- Appliances: Disposal, Electric Water Heater, Microwave, Range, Refrigerator, Water Softener
- Association Name: Management & Associates
- Association Phone: 813-433-2000
- Country: US
- Furnished: Unfurnished
- Interior Features: Accessibility Features, Built-in Features, Ceiling Fans(s), Eat-in Kitchen, High Ceilings, Kitchen/Family Room Combo, Living Room/Dining Room Combo, Open Floorplan, PrimaryBedroom Upstairs, Solid Surface Counters, Solid Wood Cabinets, Split Bedroom, Thermostat, Walk-In Closet(s), Window Treatments
- Legal Description: WATERS EDGE FOUR PB 58 PG 126 LOT 943 OR 9583 PG 473
- Levels: Two
- Area Major: 34654 - New Port Richey
- Occupant Type: Owner
- Parcel Number: 17-25-29-0060-00000-9430
- Possession: Close of Escrow
- Style: Florida, Traditional
- View: Garden, Water
- Views: 19
- Zoning Code: MPUD
Similar Properties
Nearby Subdivisions
Arborwood At Summertree
Bass Lake Acres
Bass Lake Estates
Bear Creek Estates
Colony Lakes
Cranes Roost
Crescent Forest
Golden Acres
Golden Acres Estates Phase 1
Golden Hills
Gracewood At River Ridge
Griffin Park
Hampton Village At River Ridge
Hidden Lake Estates
Hunters Lake Ph 02
Lexington Commons
Moon Lake Estates
Moon Lake Estates 9 Un 3
Moon Lake No 15
Not In Hernando
Not On List
Oaks At River Ridge
Orange Land
Osceola Heights
Port Richey Land Co Sub
Reserve At Golden Acres Ph 07
Rose Haven
Rose Haven Ph 2
Rosewood At River Ridge Ph 03a
Rosewood At River Ridge Ph 03b
Rosewood At River Ridge Ph 04
Ruxton Village
Sabalwood At River Ridge
Sabalwood At River Ridge Ph 01
Sabalwood At River Ridge Ph 02
Spring Lake
Summertree 01a Ph 01
Summertree Parcel 3a Phase 1
Summertree Prcl 03a Ph 01
Summertree Prcl 04
Summertree Prcl 1b
Summertree Prcl 3b
Sunshine Ranches
Sunshine Ranches 2
Tanglewood East
The Glen At River Ridge
The Oaks At River Ridge
Valley Wood
Waters Edge
Waters Edge 01
Waters Edge 02
Waters Edge 03
Waters Edge 04
Waters Edge Ph 2
Waters Edge Three
Windsor Place At River Ridge
Woods Of River Ridge



