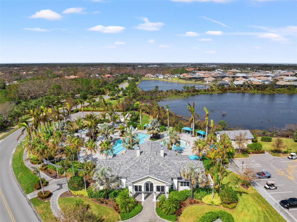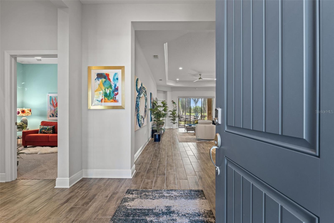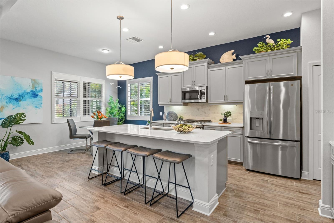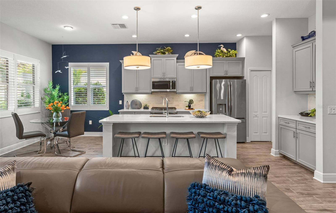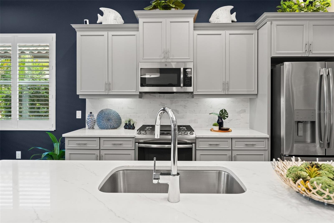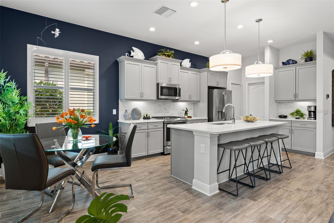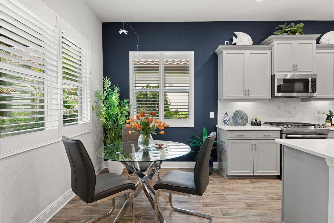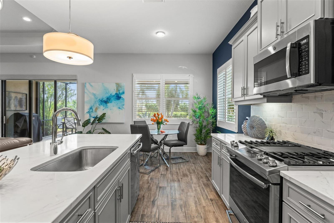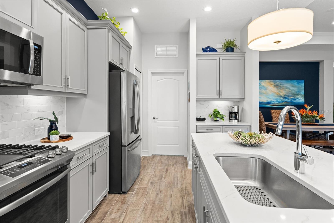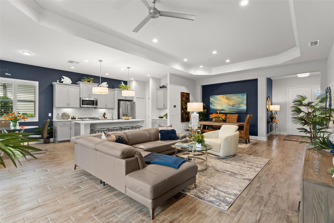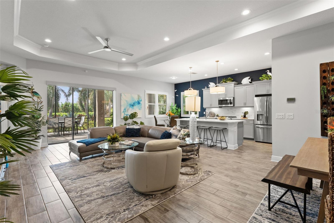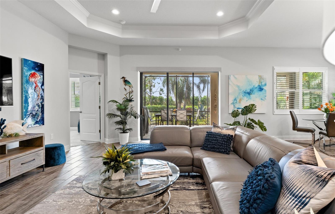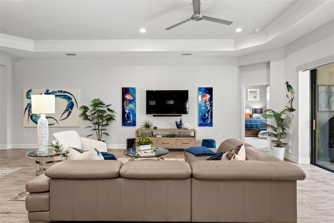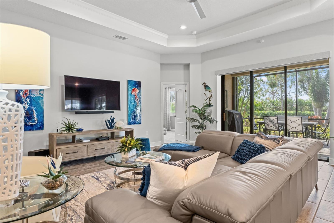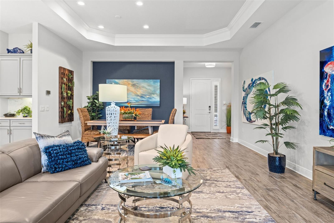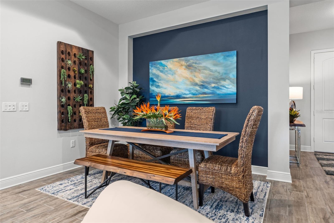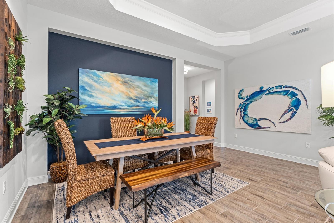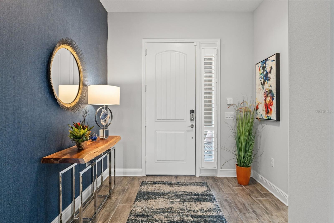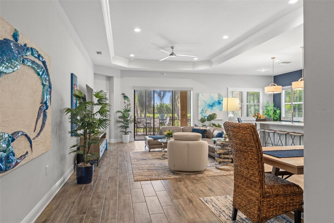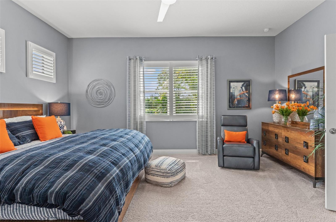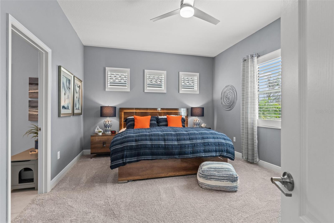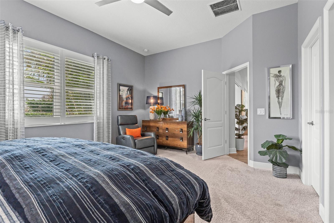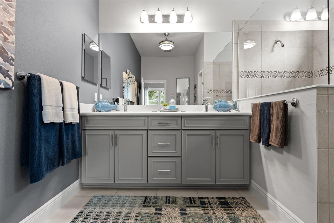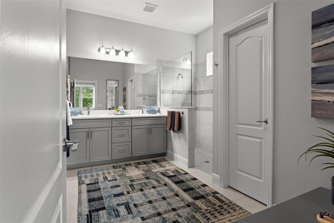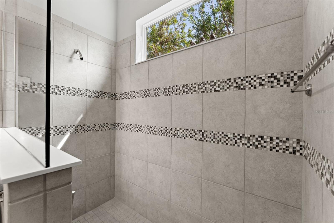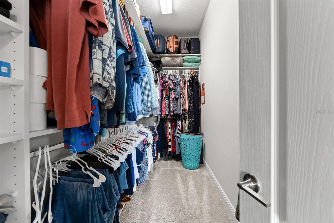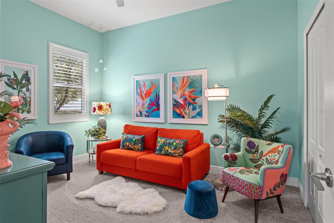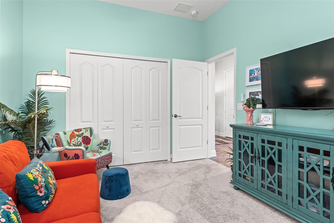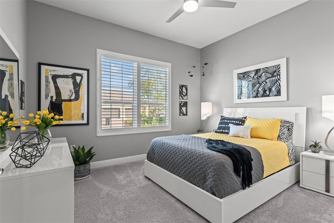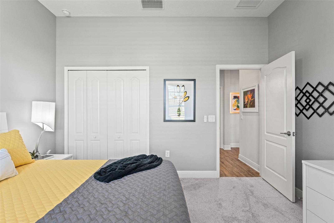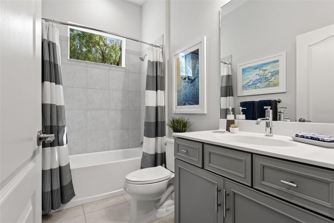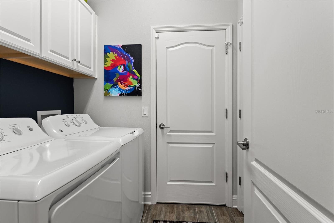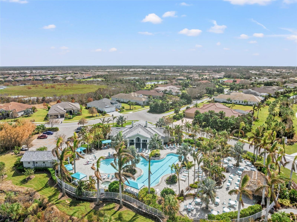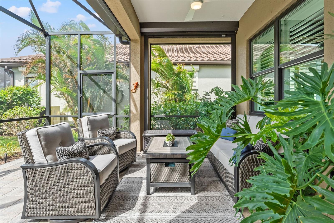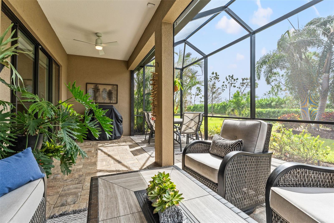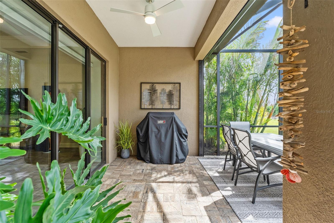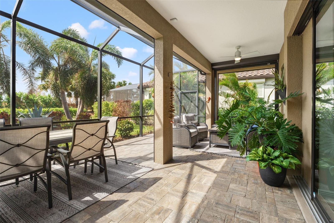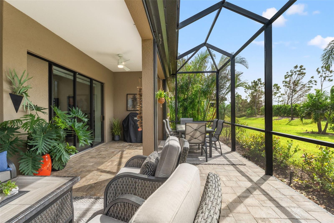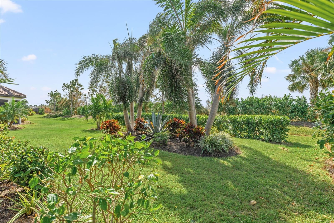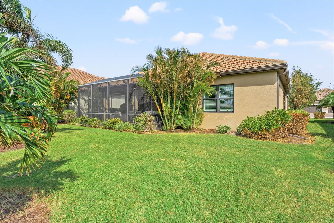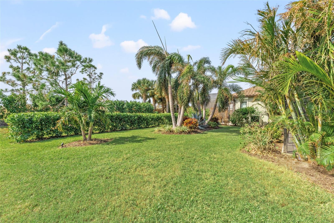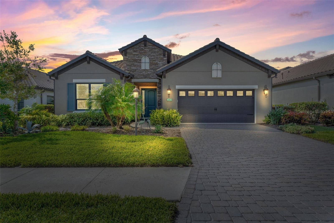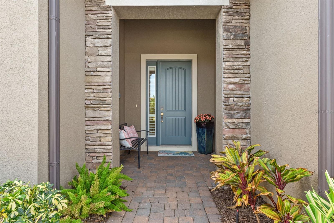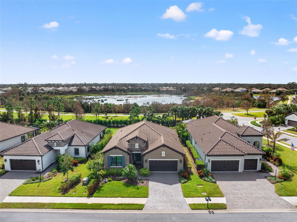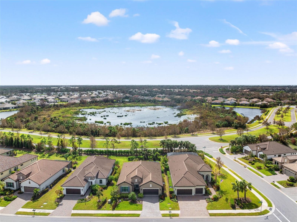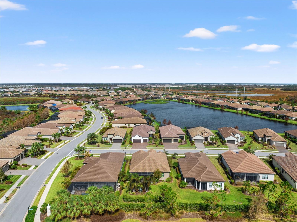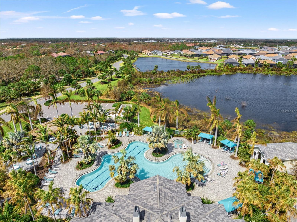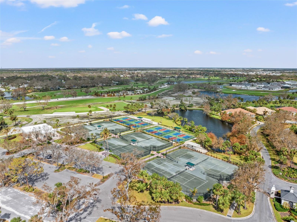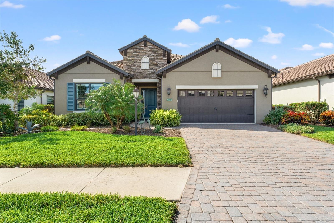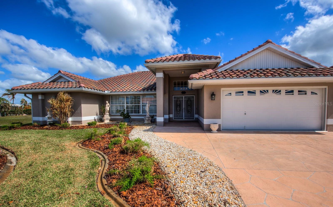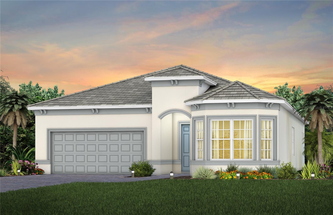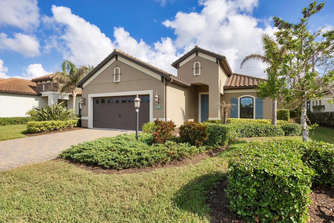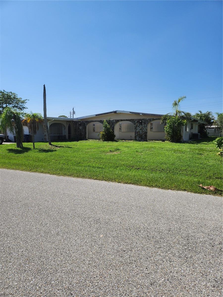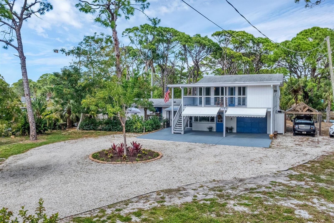Submit an Offer Now!
26810 Weiskopf Drive, ENGLEWOOD, FL 34223
Property Photos
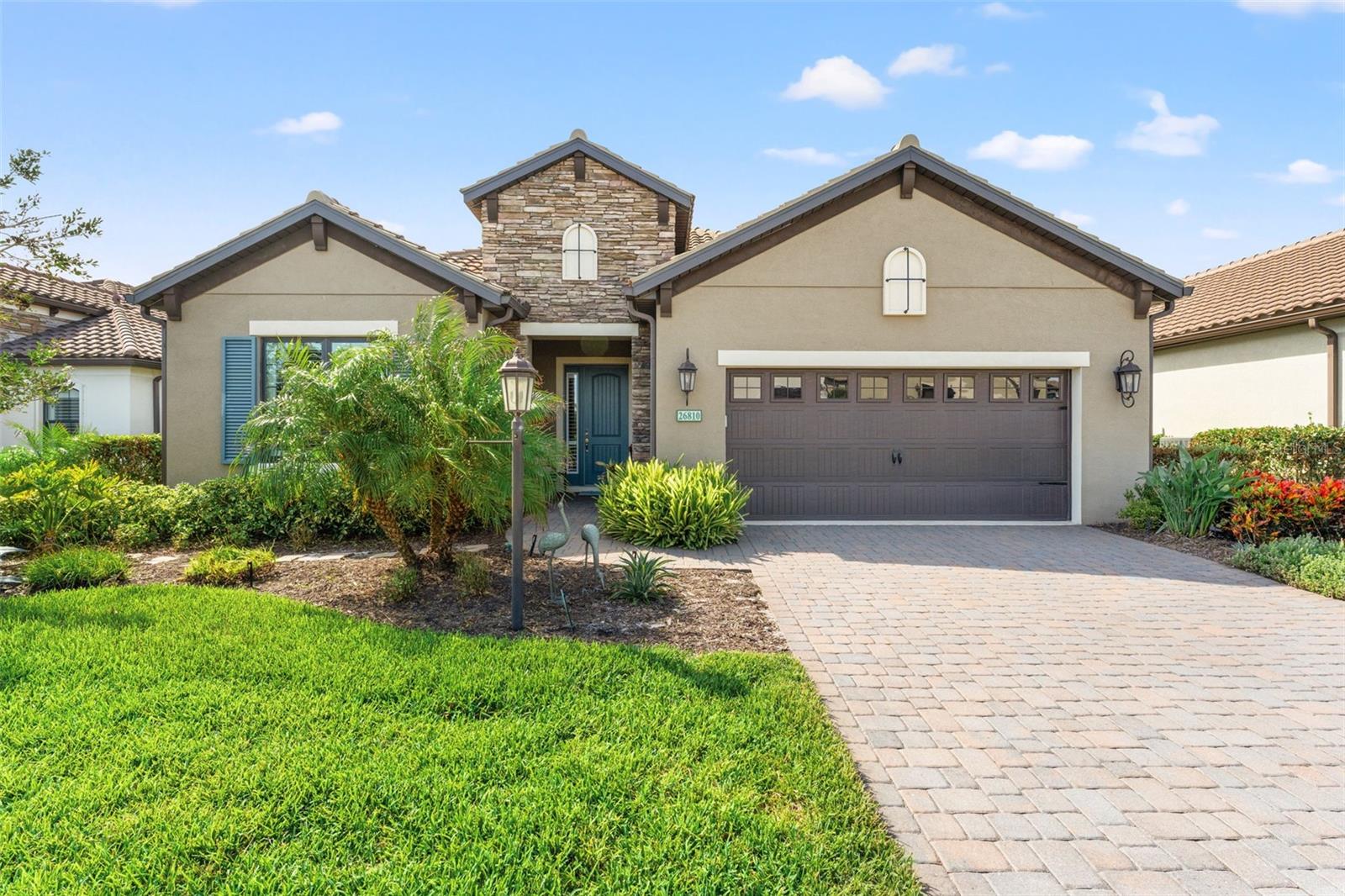
Priced at Only: $549,000
For more Information Call:
(352) 279-4408
Address: 26810 Weiskopf Drive, ENGLEWOOD, FL 34223
Property Location and Similar Properties
- MLS#: TB8316624 ( Residential )
- Street Address: 26810 Weiskopf Drive
- Viewed: 12
- Price: $549,000
- Price sqft: $207
- Waterfront: No
- Year Built: 2019
- Bldg sqft: 2646
- Bedrooms: 3
- Total Baths: 2
- Full Baths: 2
- Garage / Parking Spaces: 2
- Days On Market: 67
- Additional Information
- Geolocation: 26.9926 / -82.3555
- County: SARASOTA
- City: ENGLEWOOD
- Zipcode: 34223
- Subdivision: Boca Royale Ph 2 Un 12
- Provided by: JT REALTY & ASSOCIATES
- Contact: Ashley Rodriguez
- 352-279-2640

- DMCA Notice
-
DescriptionWelcome to Boca Royale, where luxury meets leisure in a picturesque gated community just a stones throw from pristine beaches and exceptional boating and fishing opportunities. This home, unaffected by recent hurricanes, is located in an exclusive neighborhood that offers an 18 hole championship golf course, a vibrant clubhouse with dining options, and an array of amenities including tennis and pickleball courts, a state of the art fitness center, and a stunning resort style pool with a tiki bar. This charming 3 bedroom, 2 bathroom home in the sought after St. Barts community offers a generous 1,870 square feet of living space. High ceilings and plentiful windows create an airy feel throughout the home. Enjoy seamless indoor outdoor living with large sliding glass doors that open to a covered patio and a spacious screened lanai, all overlooking a private backyard oasis. The kitchen is a culinary delight, equipped with premium stainless steel appliances, sleek quartz countertops, and custom cabinetry that includes convenient features like roll out shelves and under cabinet lighting. The master suite is a serene retreat, complete with a sizable walk in closet and a beautifully designed bathroom featuring dual vanities and a walk in shower. Additional highlights include energy efficient elements such as hurricane rated windows, remote controlled storm smart hurricane curtains, and a high efficiency HVAC system. With the added benefit of no CDD fees, this home is an ideal choice for those seeking a lifestyle filled with comfort and convenience.
Payment Calculator
- Principal & Interest -
- Property Tax $
- Home Insurance $
- HOA Fees $
- Monthly -
Features
Building and Construction
- Covered Spaces: 0.00
- Exterior Features: Garden, Irrigation System, Lighting, Private Mailbox, Sidewalk, Sliding Doors
- Flooring: Carpet, Tile
- Living Area: 1858.00
- Roof: Tile
Land Information
- Lot Features: Landscaped, Near Golf Course, Oversized Lot, Private, Sidewalk
Garage and Parking
- Garage Spaces: 2.00
- Parking Features: Driveway, Garage Door Opener
Eco-Communities
- Water Source: Public
Utilities
- Carport Spaces: 0.00
- Cooling: Central Air
- Heating: Central
- Pets Allowed: Yes
- Sewer: Public Sewer
- Utilities: BB/HS Internet Available, Cable Available, Cable Connected, Electricity Available, Electricity Connected, Sewer Available, Sewer Connected, Water Available, Water Connected
Amenities
- Association Amenities: Clubhouse, Fitness Center, Gated, Golf Course, Maintenance, Pool, Sauna, Security, Tennis Court(s), Wheelchair Access
Finance and Tax Information
- Home Owners Association Fee: 1591.87
- Net Operating Income: 0.00
- Tax Year: 2024
Other Features
- Appliances: Dishwasher, Dryer, Microwave, Range, Refrigerator, Washer
- Association Name: Elaine Frederick
- Association Phone: 9414756464
- Country: US
- Interior Features: Ceiling Fans(s), Eat-in Kitchen, High Ceilings, Kitchen/Family Room Combo, Living Room/Dining Room Combo, Open Floorplan, Primary Bedroom Main Floor, Solid Surface Counters, Stone Counters, Thermostat, Tray Ceiling(s), Walk-In Closet(s)
- Legal Description: LOT 287, BOCA ROYALE UNIT 12 PHASE 2, PB 50 PG 18
- Levels: One
- Area Major: 34223 - Englewood
- Occupant Type: Owner
- Parcel Number: 0484080066
- View: Garden, Trees/Woods
- Views: 12
- Zoning Code: RSF1
Similar Properties
Nearby Subdivisions
0827 Englewood Gardens
Acreage
Admirals Point Condo
Arlington Cove
Artists Enclave
Bartlett Sub
Bay View Manor
Bay Vista Blvd
Bay Vista Blvd Add 03
Bayview Gardens
Bayvista Blvd Sec Of Engl
Beachwalk By Manrsota Key Ph
Beverly Circle
Boca Royale
Boca Royale Englewood Golf Vi
Boca Royale Golf Course
Boca Royale Ph 1
Boca Royale Ph 1 Un 14
Boca Royale Ph 1a
Boca Royale Ph 2 3
Boca Royale Ph 2 Un 12
Boca Royale Ph 2 Un 14
Boca Royale Un 12 Ph 1
Boca Royale Un 12 Ph 2
Boca Royale Un 13
Boca Royale Un 15
Boca Royale Un 16
Boca Royaleenglewood Golf Vill
Brucewood Bayou
Caroll Wood Estates
Casa Rio Ii
Clintwood Acres
Dalelake Estates
Deer Creek Estates
East Englewood
Englewood
Englewood Gardens
Englewood Golf Villas 11
Englewood Homeacres 1st Add
Englewood Homeacres Lemon Bay
Englewood Isles
Englewood Isles Sub
Englewood Of
Englewood Park Amd Of
Englewood Shores
Englewood View
Englewwod View
Florida Tropical Homesites Li
Foxwood
Gasparilla Ph 1
Gulf Coast Groves Sub
Gulfridge Th Pt
H A Ainger
Hebblewhite Court
Heritage Creek
High Point Estate Ii
Holiday Shores
Homeacres Lemon Bay Sec
Keyway Place
Lamps 1st Add
Lamps Add 01
Lemon Bay Estates
Lemon Bay Ha
Lemon Bay Park
Lemon Bay Park 1st Add
Longlake Estates
N Englewood Rep
No Subdivision
Not Applicable
Oak Forest Ph 1
Oak Forest Ph 2
Orchard Haven Sub Of Blk 1
Overbrook Gardens
Oxford Manor 1st Add
Oxford Manor 3rd Add
Palm Grove In Englewood
Park Forest
Park Forest Ph 1
Park Forest Ph 4
Park Forest Ph 5
Park Forest Ph 6a
Park Forest Ph 6c
Pelican Shores
Piccadilly Ests
Pine Haven
Pine Lake Dev
Pineland Sub
Plat Of Englewood
Point Pines
Port Charlotte Plaza Sec 07
Prospect Park
Prospect Park Sub Of Blk 15
Prospect Park Sub Of Blk 5
Riverside
Rock Creek Park
Rock Creek Park 2nd Add
Rock Creek Park 3rd Add
Rocky Creek Cove
S J Chadwicks
Smithfield Sub
South Wind Harbor
Spanish Wells
Stillwater
Tyler Darling Add 01



