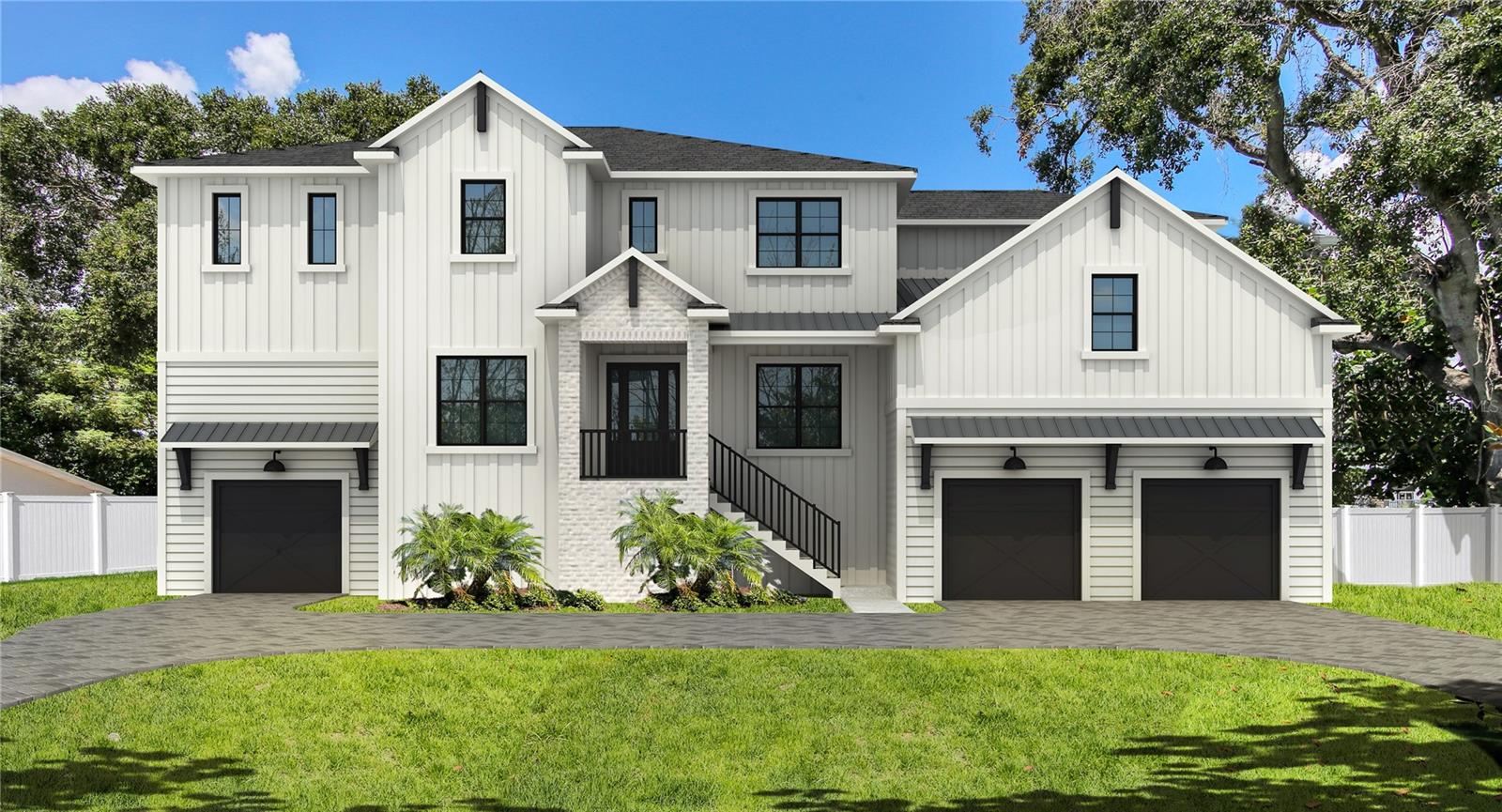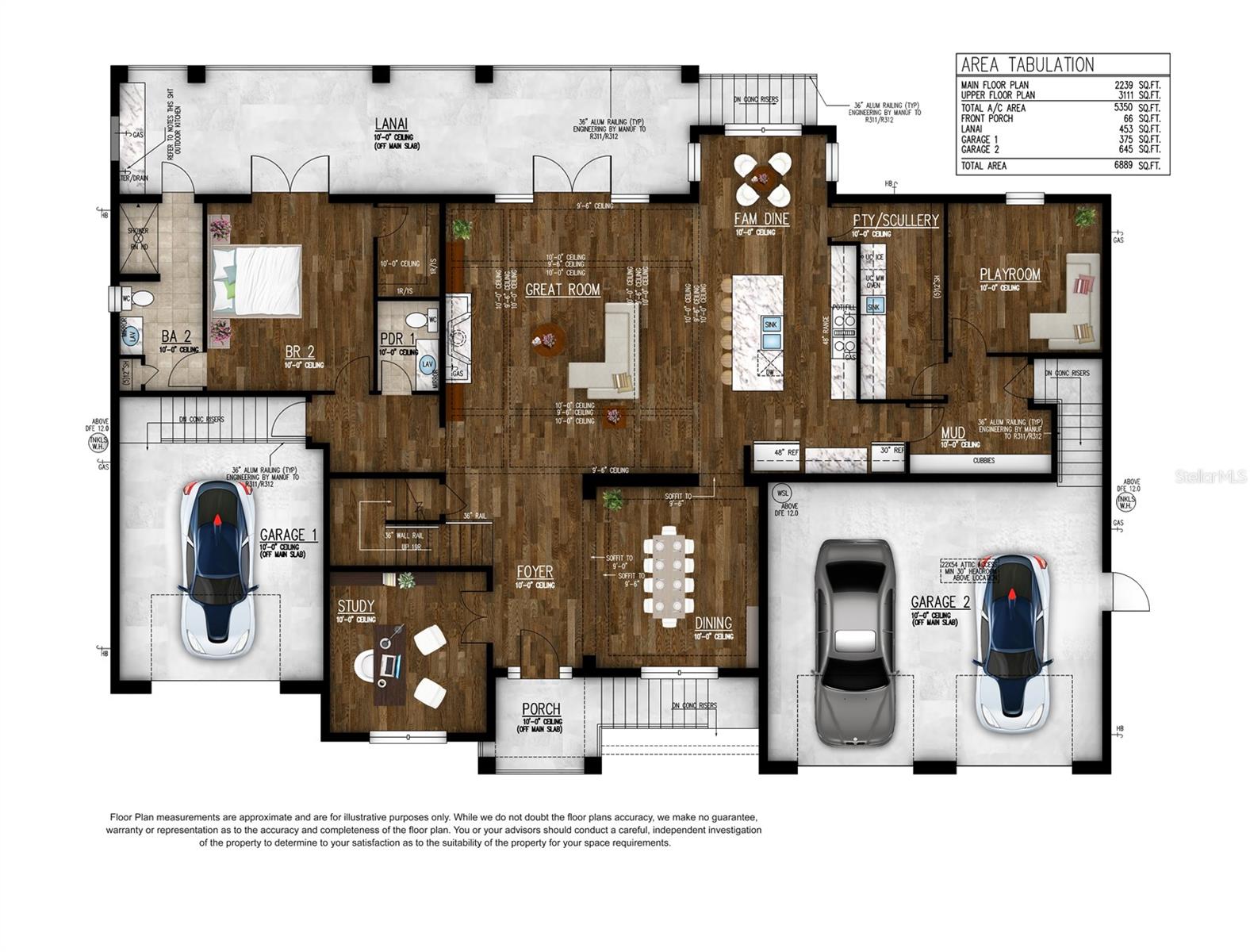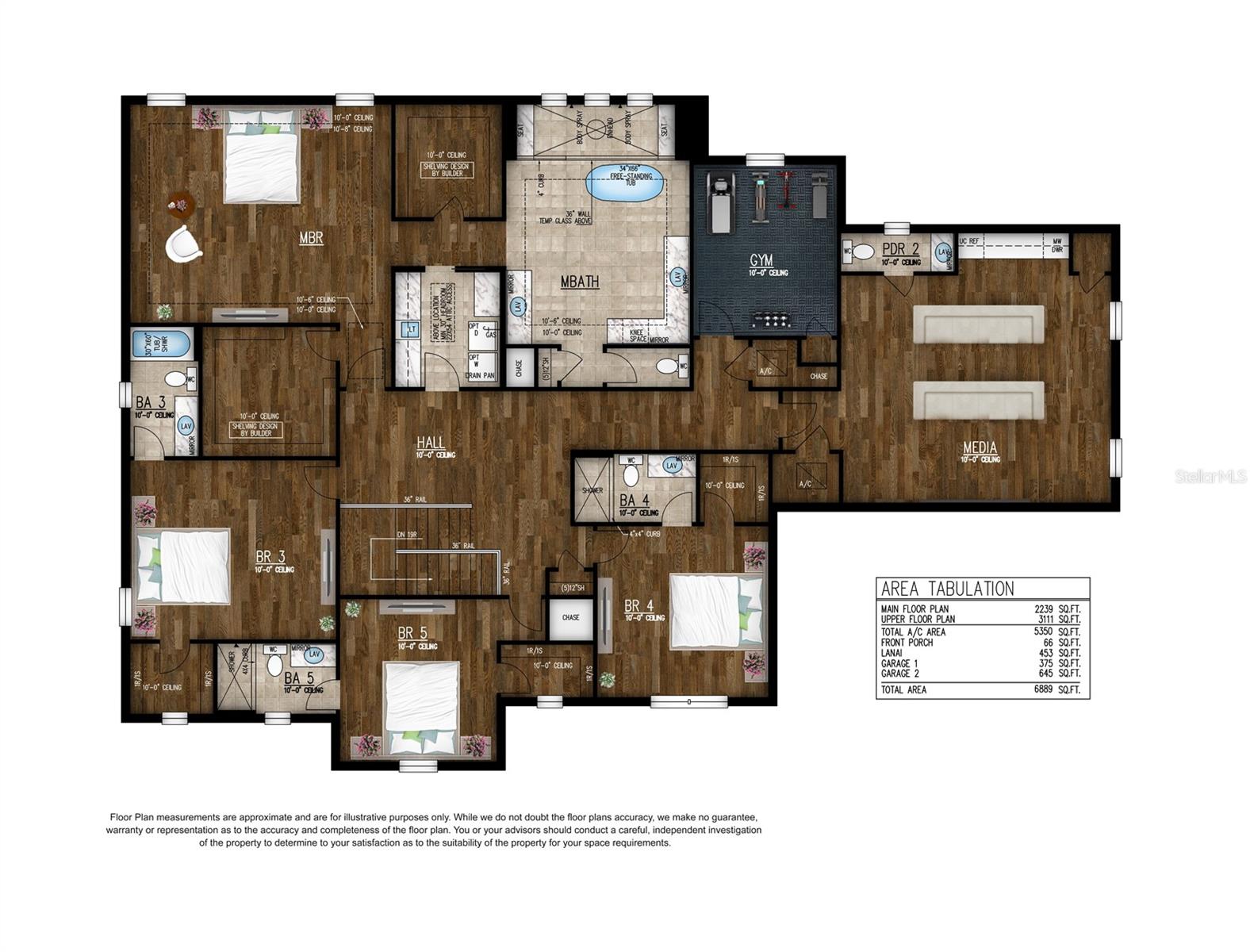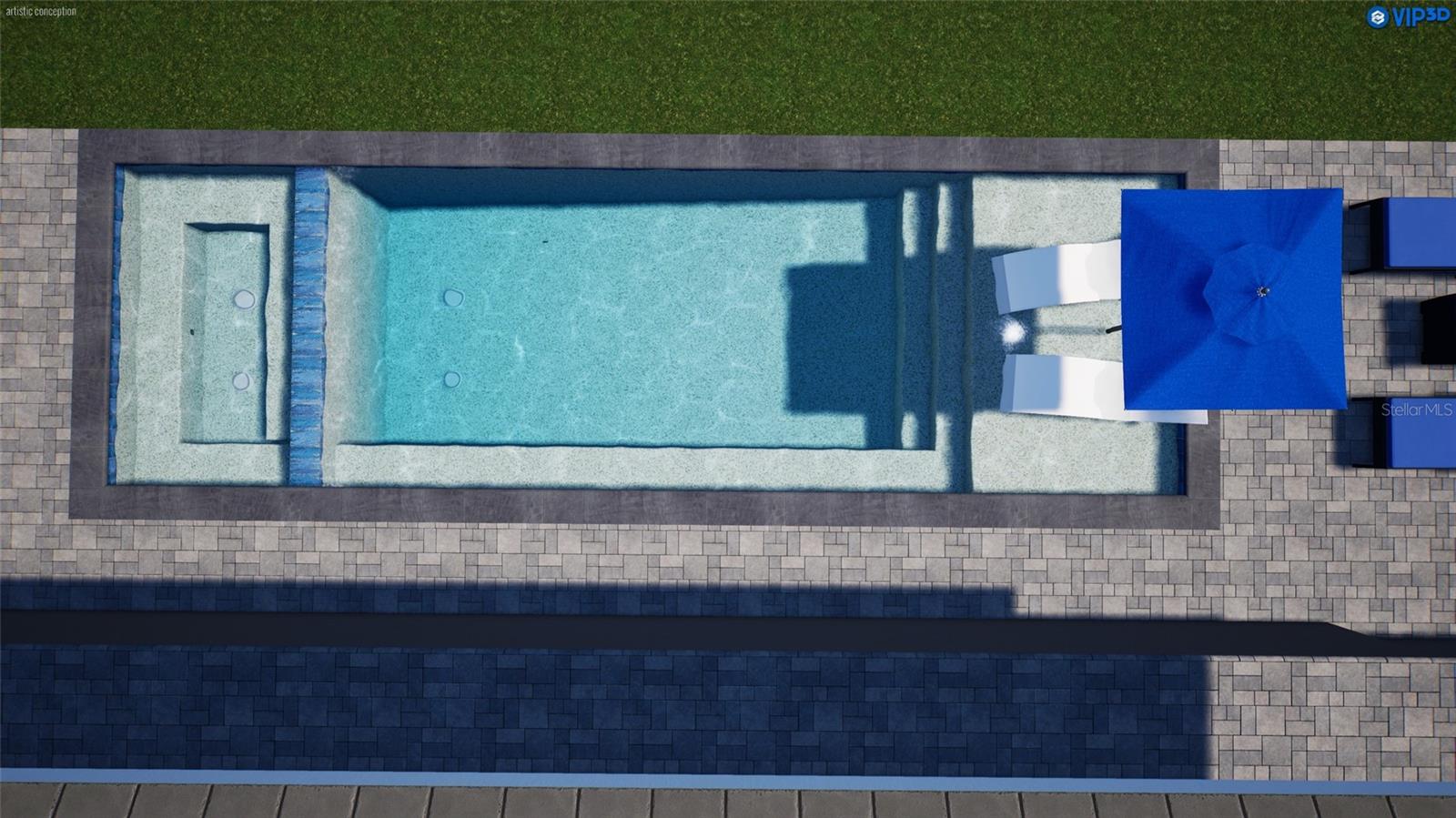Submit an Offer Now!
4835 San Jose Street, TAMPA, FL 33629
Property Photos

Priced at Only: $3,399,000
For more Information Call:
(352) 279-4408
Address: 4835 San Jose Street, TAMPA, FL 33629
Property Location and Similar Properties
- MLS#: TB8317196 ( Residential )
- Street Address: 4835 San Jose Street
- Viewed: 13
- Price: $3,399,000
- Price sqft: $493
- Waterfront: No
- Year Built: 2025
- Bldg sqft: 6889
- Bedrooms: 5
- Total Baths: 7
- Full Baths: 5
- 1/2 Baths: 2
- Garage / Parking Spaces: 3
- Days On Market: 47
- Additional Information
- Geolocation: 27.9233 / -82.5269
- County: HILLSBOROUGH
- City: TAMPA
- Zipcode: 33629
- Subdivision: Sunset Camp
- Elementary School: Dale Mabry
- Middle School: Coleman
- High School: Plant
- Provided by: COURTER REALTY, INC.
- Contact: Candace Courter
- 813-477-1761
- DMCA Notice
-
DescriptionUnder Construction. TB Homes Modern Farmhouse, NEARING COMPLETION MOVE IN JANUARY! The stately home spans over a 100x100 lot, BUILT UP in beautiful Sunset Park! 2 story block construction, Impact rated windows & sprayfoam insulation. 3 car garage, Circular Driveway, Covered lanai with heated/saltwater pool & outdoor kitchen. As you enter the foyer you have a classic layout w/a formal dining room to one side & an office to the other Great room w/coffered ceiling and charming marble adorned fireplace is open to the Kitchen (Professional Series Sub Zero Wolf appliances, quartz counters/matching quartz backsplash, custom cabinets stacked to ceiling, pot filler & Kohler farm sink) w/a sunny breakfast nook overlooking the back yard. Behind the kitchen sits the perfect playroom off of the mud room (custom cabinetry) w/a powder bath nearby. Topping off the 1st level is a guest suite/full bathroom. The 2nd floor holds 3 additional ensuite bedroom/bathrooms w/designer bath tiles, large laundry w/cabinetry/sink, a gym, a media room equipped w/a kitchenette (micro + fridge) & it's own private 1/2 bath and an expansive primary suite. Upgrades include: Smooth Drywall, RH Lighting, Solid Core Doors & Custom Oak Staircase. Mabry, Coleman, Plant school district. Renderings are for artistic purposes only. Please refer to spec sheet for accuracy.
Payment Calculator
- Principal & Interest -
- Property Tax $
- Home Insurance $
- HOA Fees $
- Monthly -
Features
Building and Construction
- Builder Model: Kiawah
- Builder Name: TB Homes, LLC
- Covered Spaces: 0.00
- Exterior Features: French Doors, Irrigation System, Outdoor Kitchen, Rain Gutters
- Fencing: Vinyl
- Flooring: Hardwood, Marble, Tile
- Living Area: 5350.00
- Roof: Metal, Shingle
Property Information
- Property Condition: Under Construction
Land Information
- Lot Features: Corner Lot, Flood Insurance Required, FloodZone, City Limits, Paved
School Information
- High School: Plant-HB
- Middle School: Coleman-HB
- School Elementary: Dale Mabry Elementary-HB
Garage and Parking
- Garage Spaces: 3.00
- Parking Features: Circular Driveway, Split Garage
Eco-Communities
- Pool Features: Child Safety Fence, Deck, Gunite, Heated, In Ground, Lighting, Salt Water
- Water Source: Public
Utilities
- Carport Spaces: 0.00
- Cooling: Central Air
- Heating: Central
- Sewer: Public Sewer
- Utilities: Cable Available, Public
Finance and Tax Information
- Home Owners Association Fee: 0.00
- Net Operating Income: 0.00
- Tax Year: 2023
Other Features
- Appliances: Bar Fridge, Dishwasher, Disposal, Gas Water Heater, Ice Maker, Microwave, Range, Range Hood, Refrigerator, Tankless Water Heater, Wine Refrigerator
- Country: US
- Interior Features: Coffered Ceiling(s), Crown Molding, Eat-in Kitchen
- Legal Description: SUNSET CAMP LOTS 6 AND 7 BLOCK 11
- Levels: Two
- Area Major: 33629 - Tampa / Palma Ceia
- Occupant Type: Vacant
- Parcel Number: A-29-29-18-3SV-000011-00006.0
- Views: 13
- Zoning Code: RS-75
Nearby Subdivisions
3t3 Manhattan Park Subdivisio
Azalea Terrace
Ball Sub
Bayview Homes
Beach Park
Bel Mar
Bel Mar 3
Bel Mar Rev
Bel Mar Rev Island
Bel Mar Shores
Bel Mar Shores Rev
Belmar Revised Island
Carol Shores
Culbreath Bayou
Culbreath Isles
Edmondsons Rep
Glenwood
Golf View Park 11 Page 72
Griflow Park Sub
Henderson Beach
Maryland Manor 2nd
Maryland Manor Rev
Minneola
Morrison Court
New Suburb Beautiful
North New Suburb Beautiful
Not Applicable
Occident
Omar Subdivision
Palma Ceia Park
Palma Vista
Picadilly
Sheridan Subdivision
Silvan Sub
Southland
Southland Add
Southland Add Resubdivisi
Southland Addition
Stewart Sub
Stoney Point Sub A Rep
Sunset Camp
Sunset Park
Sunset Park A Resub Of
Sunset Park Area
Sunset Park Isles
Sunset Park Isles Dundee 1
Sunset Pk Isles Un 1
Virginia Park
Virginia Terrace
West New Suburb Beautiful







