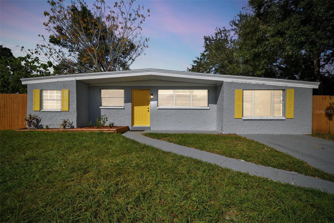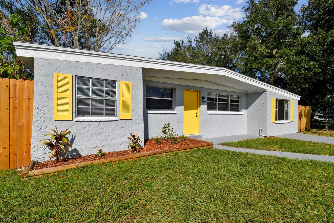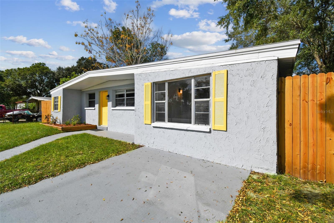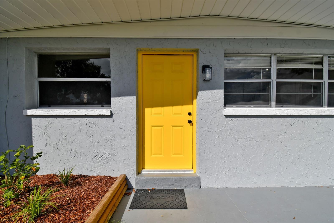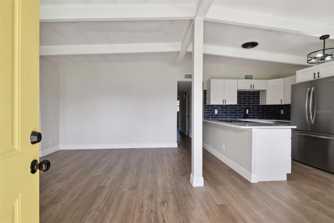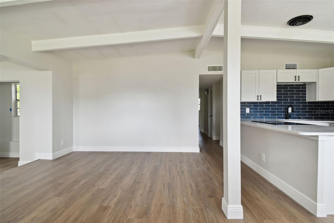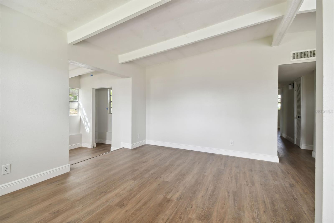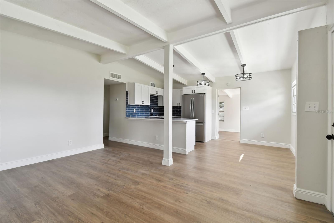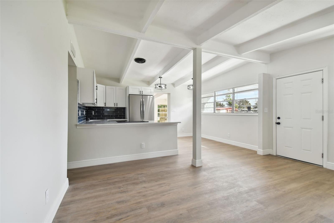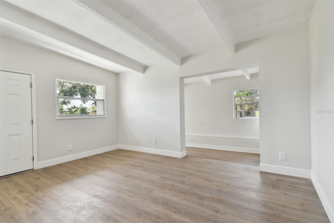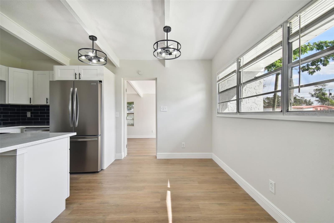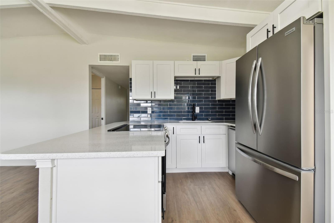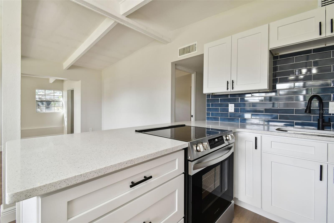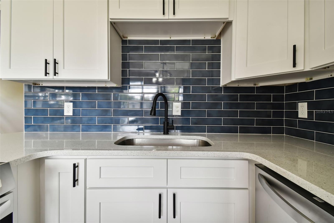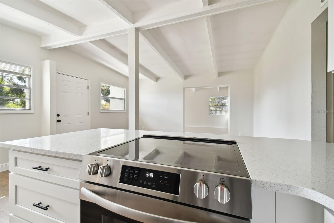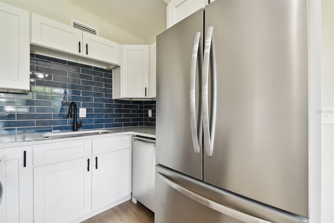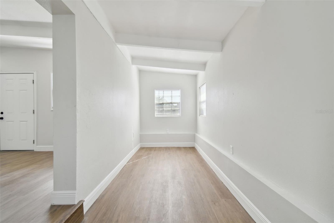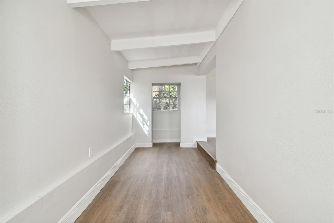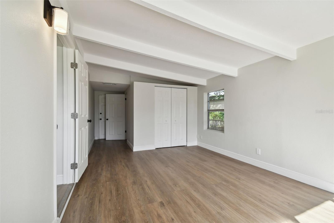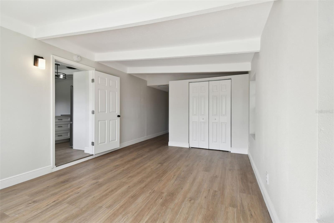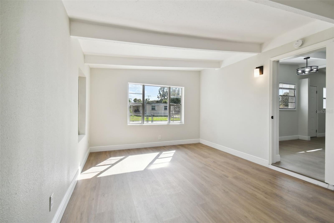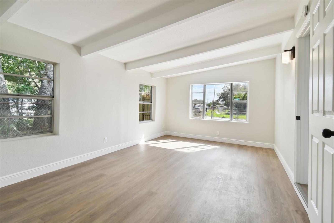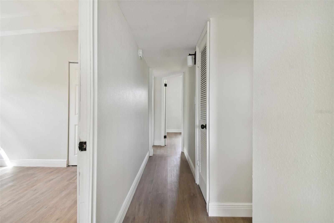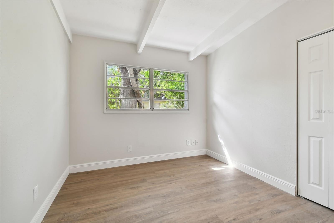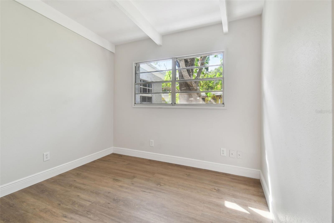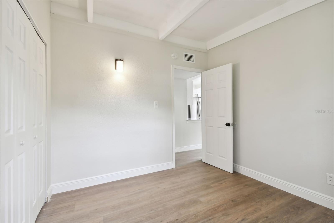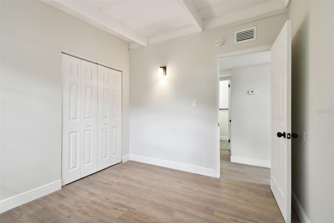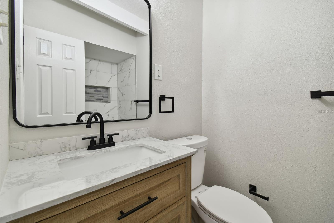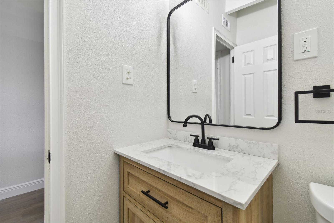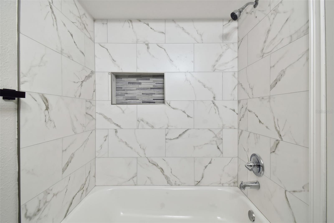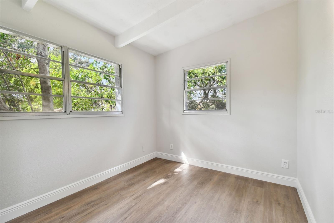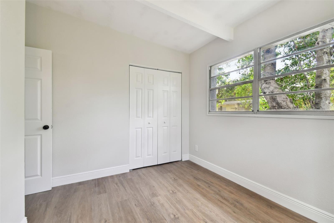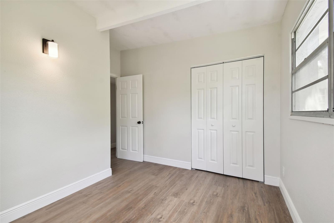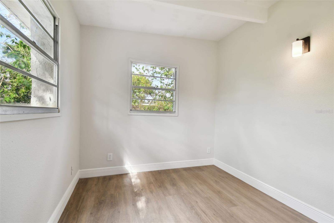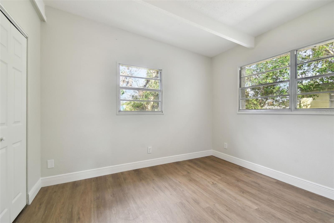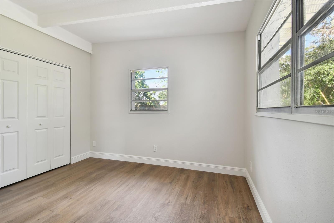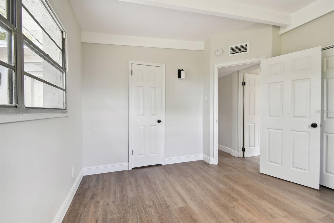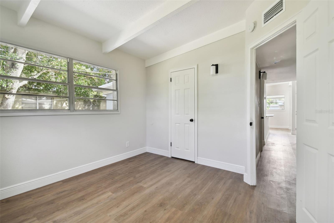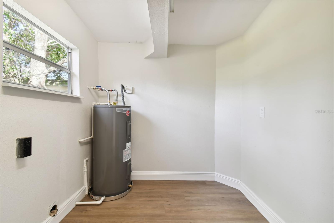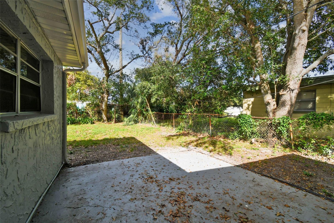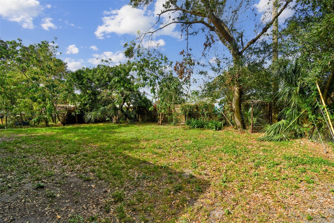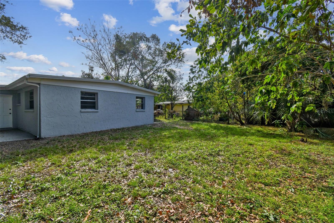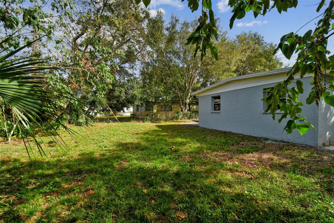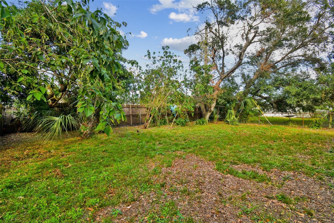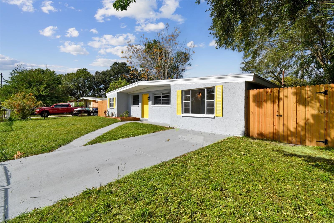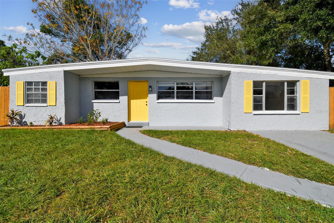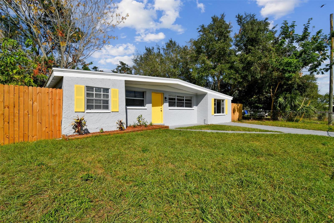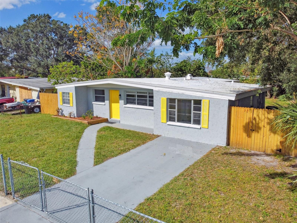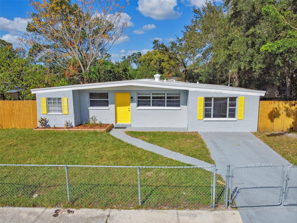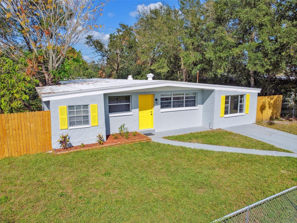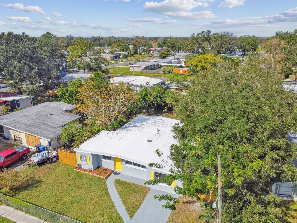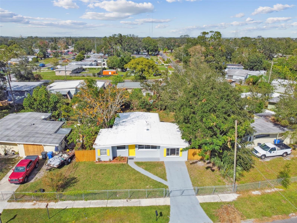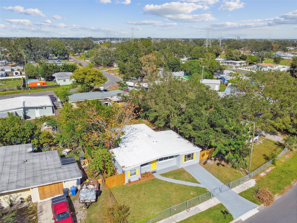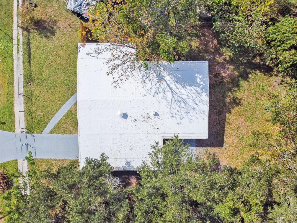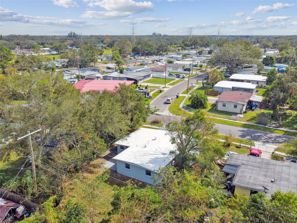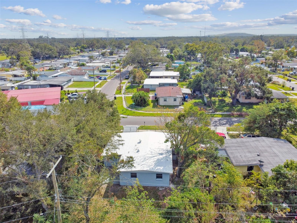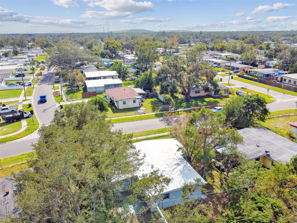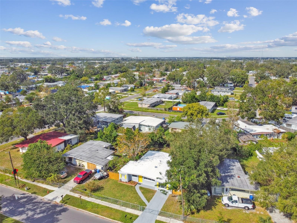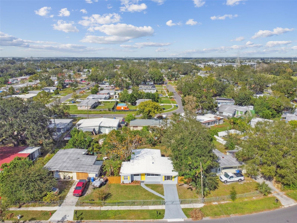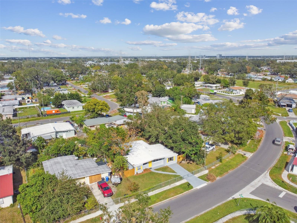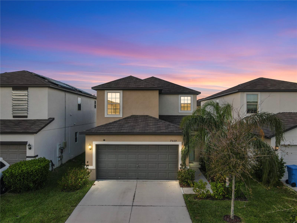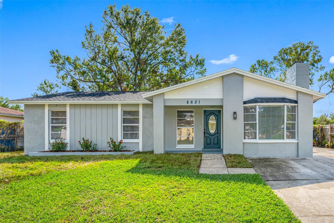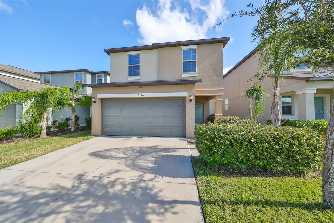Submit an Offer Now!
7914 Ridein Road, TAMPA, FL 33619
Property Photos
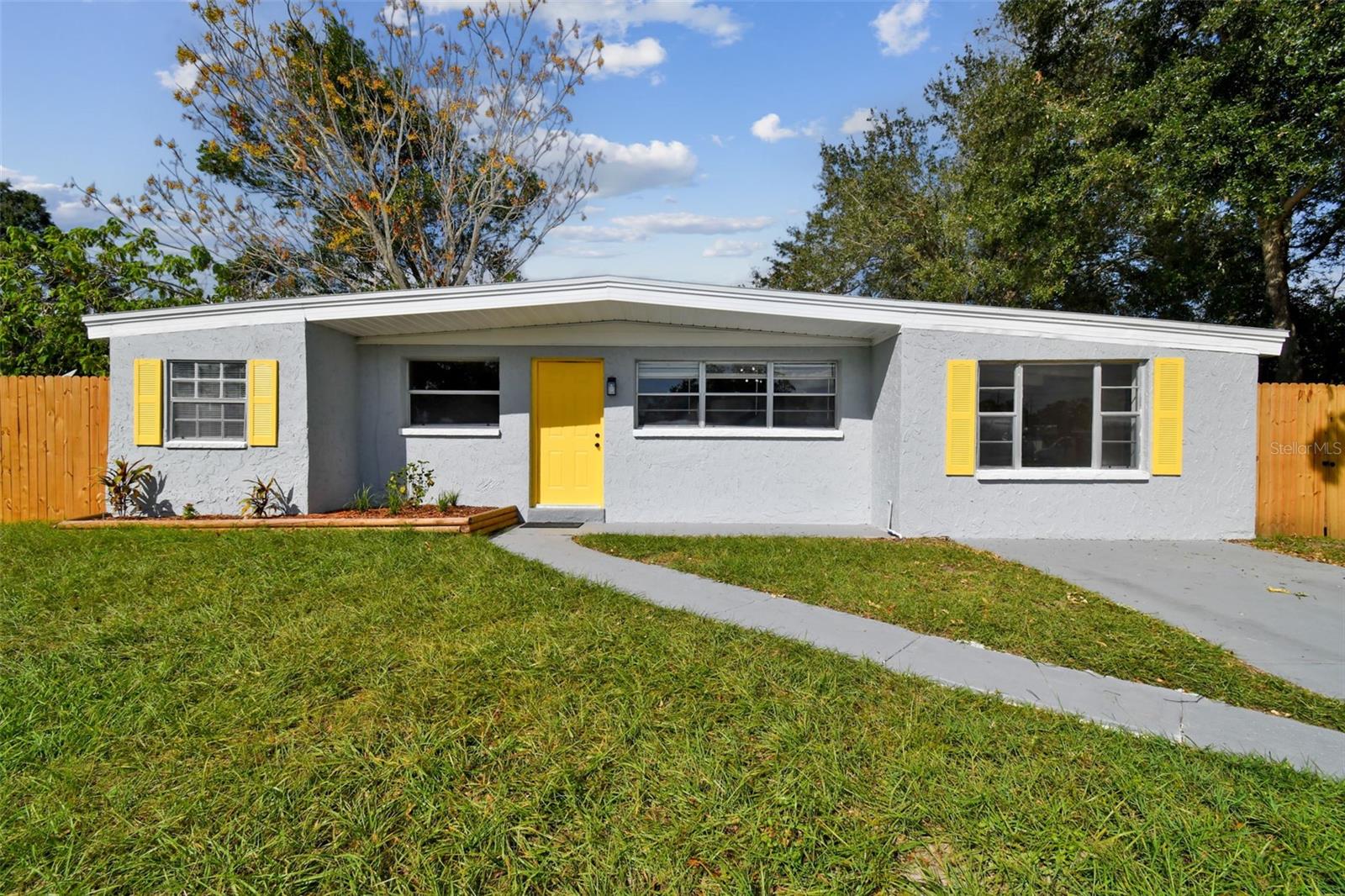
Priced at Only: $329,900
For more Information Call:
(352) 279-4408
Address: 7914 Ridein Road, TAMPA, FL 33619
Property Location and Similar Properties
- MLS#: TB8317338 ( Residential )
- Street Address: 7914 Ridein Road
- Viewed: 3
- Price: $329,900
- Price sqft: $232
- Waterfront: No
- Year Built: 1959
- Bldg sqft: 1424
- Bedrooms: 3
- Total Baths: 2
- Full Baths: 2
- Days On Market: 24
- Additional Information
- Geolocation: 27.9328 / -82.3647
- County: HILLSBOROUGH
- City: TAMPA
- Zipcode: 33619
- Subdivision: Clair Mel City
- Provided by: FUTURE HOME REALTY INC
- Contact: John LaRocca
- 813-855-4982
- DMCA Notice
-
DescriptionWelcome to 7914 Ridein Rd! BRAND NEW ROOF with transferable warranty! Introducing a turn key home that features 1,424 square feet of living space, 3 bedrooms, 2 bathrooms, and a huge yard! Be greeted to LUXURY VINYL FLOORS that sprawl throughout with the interior covered in FRESH trending PAINT. The BRAND NEW KITCHEN is light and bright with modern cabinets, stainless steel appliances, quartz counters, and backsplash. Primary bedroom is a nice escape while the other bedrooms are well sized and offer ample closet space. The main full bath was remodeled and has a sleek vanity and shower tub combo with updated tile. Enjoy the Fall Florida weather with your oversized backyard where the entertainment possibilities are endless! All while being conveniently located close to the highway access, dining options, medical, and shopping. Call for your appointment today!
Payment Calculator
- Principal & Interest -
- Property Tax $
- Home Insurance $
- HOA Fees $
- Monthly -
Features
Building and Construction
- Covered Spaces: 0.00
- Exterior Features: Lighting
- Flooring: Vinyl
- Living Area: 1424.00
- Roof: Membrane
Garage and Parking
- Garage Spaces: 0.00
- Open Parking Spaces: 0.00
Eco-Communities
- Water Source: Public
Utilities
- Carport Spaces: 0.00
- Cooling: Central Air
- Heating: Central
- Sewer: Public Sewer
- Utilities: BB/HS Internet Available, Cable Available, Electricity Connected
Finance and Tax Information
- Home Owners Association Fee: 0.00
- Insurance Expense: 0.00
- Net Operating Income: 0.00
- Other Expense: 0.00
- Tax Year: 2023
Other Features
- Appliances: Dishwasher, Electric Water Heater, Range, Refrigerator
- Country: US
- Interior Features: Kitchen/Family Room Combo, Open Floorplan, Stone Counters, Thermostat
- Legal Description: CLAIR MEL CITY UNIT NO 5 LOT 27 BLOCK 23
- Levels: One
- Area Major: 33619 - Tampa / Palm River / Progress Village
- Occupant Type: Vacant
- Parcel Number: U-25-29-19-1P2-000023-00027.0
- Possession: Close of Escrow
- Zoning Code: RSC-9
Similar Properties
Nearby Subdivisions
Adamo Acres Sub
Buffalo Estates
Camden Woods
Causeway Blvd Sub 2
Causeway Manor
Clair Mel City
Crosswynde Condominium
Eucalyptus Park
Florence Villa
Grant Park
Grant Park Add Blk 313
Grant Park Add Blocks 36
Green Ridge Estates
Lavity Sub
Orient Homesites Resub
Palm River Park
Palm River Village
Progress Village
Progress Village Un 3a
Sanson Park
South Tampa Sub
Spillers Sub
Spivey Miller Sub
Subdivision Of Tracts 11 1
Subdivision Of Tracts 15 1
Sugarcreek Sub
Tampa Tourist Club
The Crossing At Palm River
Touchstone
Touchstone Ph 2
Touchstone Ph 3
Touchstone Ph 4
Touchstone Ph 5
Uceta Heights
Unplatted
Whispering Pines Estates
Winston Park



