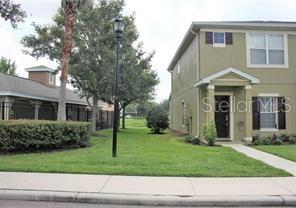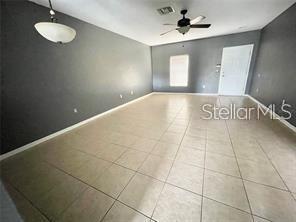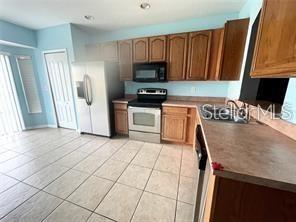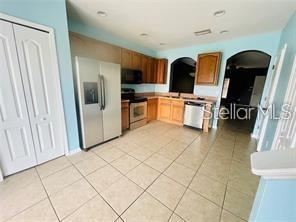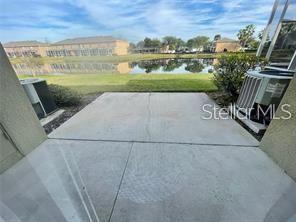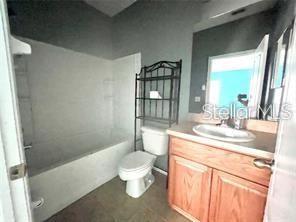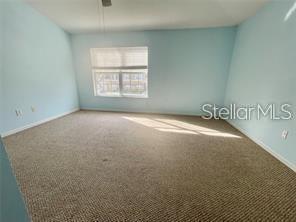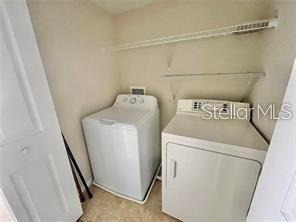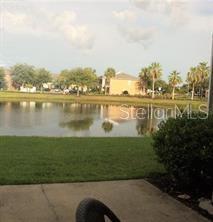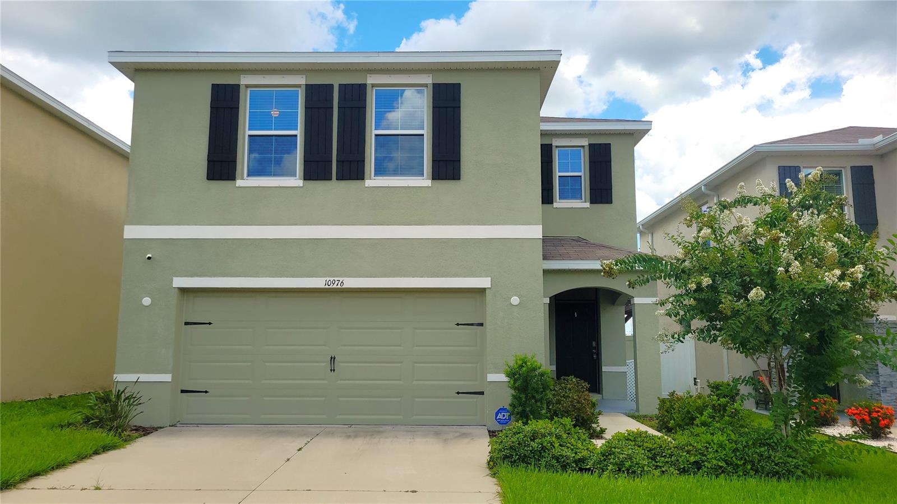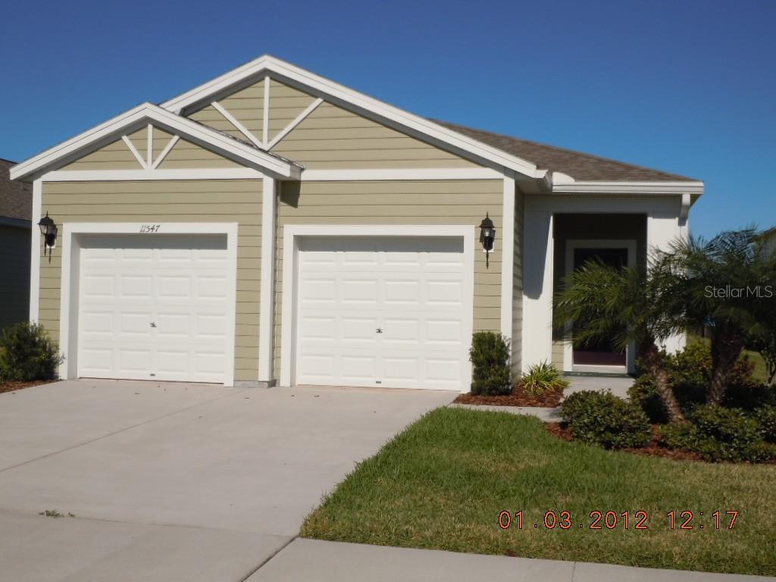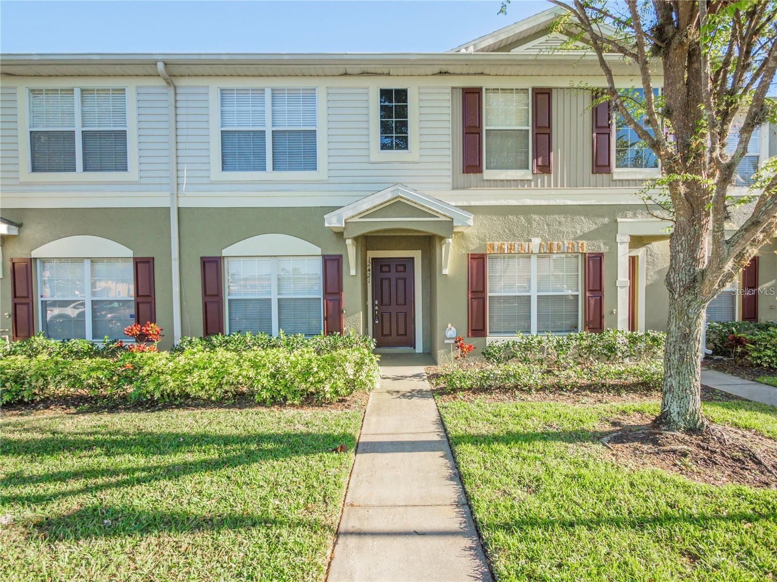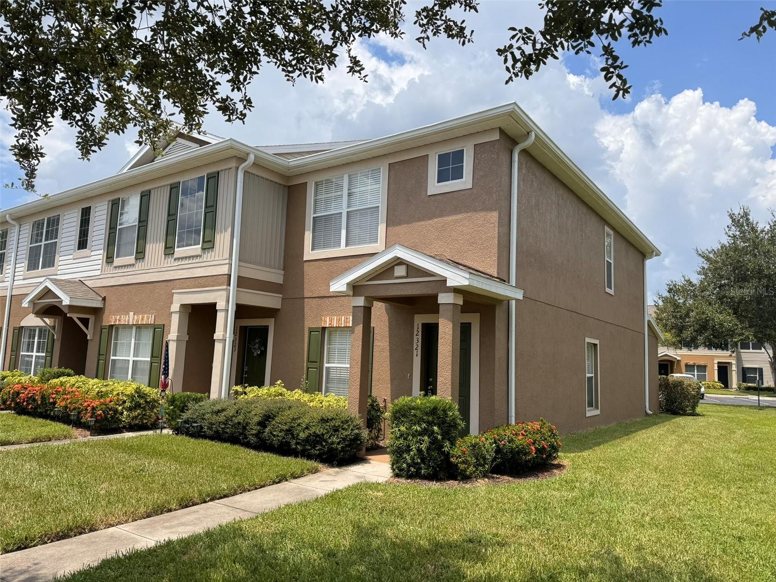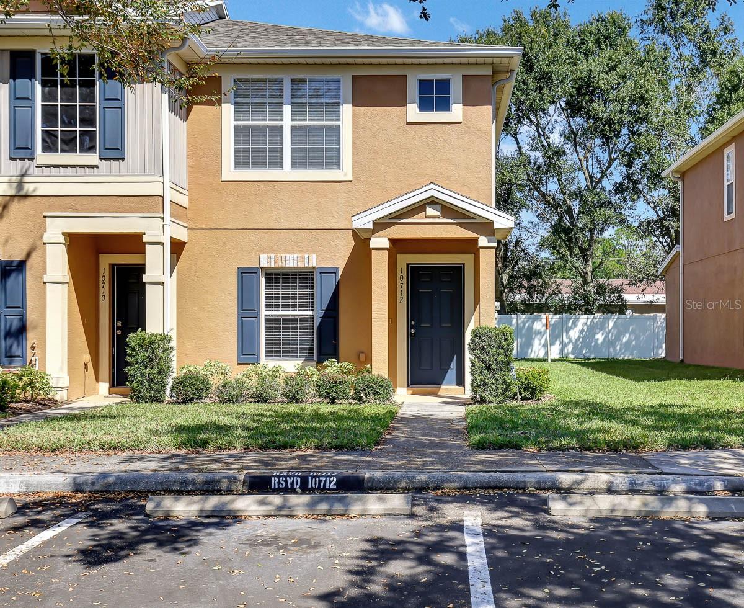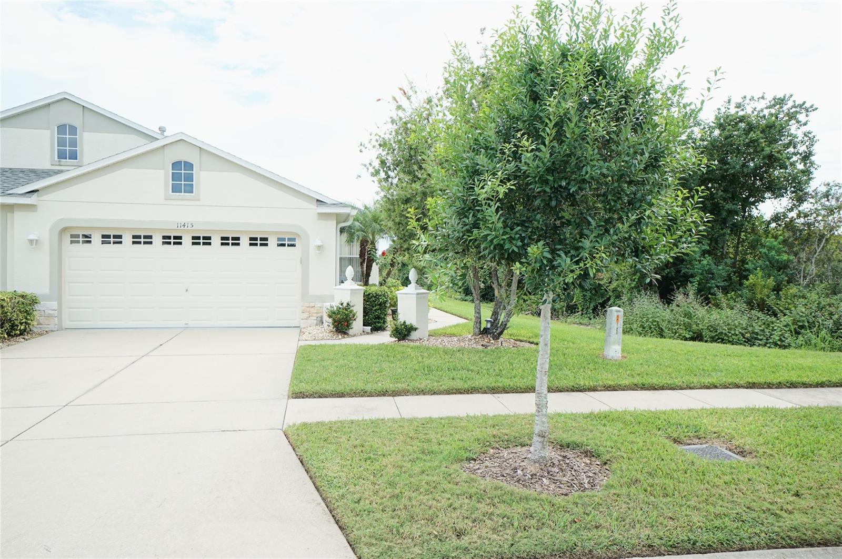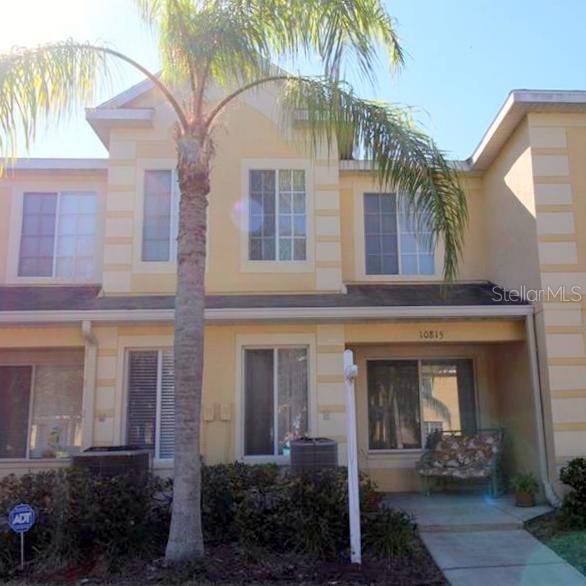Submit an Offer Now!
12344 Foxmoor Peak Drive, RIVERVIEW, FL 33579
Property Photos
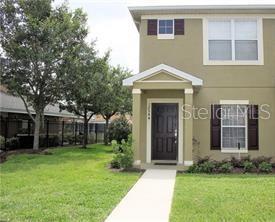
Priced at Only: $1,900
For more Information Call:
(352) 279-4408
Address: 12344 Foxmoor Peak Drive, RIVERVIEW, FL 33579
Property Location and Similar Properties
- MLS#: TB8317461 ( Residential Lease )
- Street Address: 12344 Foxmoor Peak Drive
- Viewed: 3
- Price: $1,900
- Price sqft: $2
- Waterfront: Yes
- Wateraccess: Yes
- Waterfront Type: Pond
- Year Built: 2006
- Bldg sqft: 1255
- Bedrooms: 2
- Total Baths: 3
- Full Baths: 2
- 1/2 Baths: 1
- Days On Market: 13
- Additional Information
- Geolocation: 27.8137 / -82.3316
- County: HILLSBOROUGH
- City: RIVERVIEW
- Zipcode: 33579
- Subdivision: Panther Trace Ph 1 Townhome
- Provided by: NEXTHOME FRONTIER
- Contact: Vibha Shevade
- 813-789-5555
- DMCA Notice
-
DescriptionEnjoy this beautifully maintained 2 bedroom 2 and 1/2 bath townhome located in the gated community of Panther Trace in the heart of Riverview. Wake up looking out at the calm, still waters of the pond from your patio, walking distance to the community pool. End unit with extra sunlight. All bedrooms located upstairs with an attached bath. Upgraded kitchen overlooking the living area. Zoned for good schools, easy access to the interstate, multiple shops and restaurants. This won't last long!
Payment Calculator
- Principal & Interest -
- Property Tax $
- Home Insurance $
- HOA Fees $
- Monthly -
Features
Building and Construction
- Covered Spaces: 0.00
- Flooring: Carpet, Ceramic Tile
- Living Area: 1255.00
Property Information
- Property Condition: Completed
Garage and Parking
- Garage Spaces: 0.00
- Open Parking Spaces: 0.00
Eco-Communities
- Water Source: Public
Utilities
- Carport Spaces: 0.00
- Cooling: Central Air
- Heating: Central
- Pets Allowed: Pet Deposit, Yes
- Sewer: Public Sewer
- Utilities: Street Lights
Finance and Tax Information
- Home Owners Association Fee: 0.00
- Insurance Expense: 0.00
- Net Operating Income: 0.00
- Other Expense: 0.00
Rental Information
- Tenant Pays: Cleaning Fee
Other Features
- Appliances: Dishwasher, Dryer, Microwave, Range, Refrigerator, Washer
- Country: US
- Furnished: Unfurnished
- Interior Features: Ceiling Fans(s), Living Room/Dining Room Combo, Open Floorplan, PrimaryBedroom Upstairs, Split Bedroom, Thermostat, Walk-In Closet(s)
- Levels: Two
- Area Major: 33579 - Riverview
- Occupant Type: Vacant
- Parcel Number: U-05-31-20-79C-000011-00001.0
Owner Information
- Owner Pays: Grounds Care, Security, Trash Collection
Similar Properties
Nearby Subdivisions
85p Panther Trace Phase 2a2
Ballentrae Sub Ph 1
Belmond Reserve Ph 1
Belmond Reserve Ph 2
Carlton Lakes Ph 1d1
Carlton Lakes West 2
Carlton Lakes West Ph 1
Cedarbrook
Clubhouse Estates At Summerfie
Lucaya Lake Club Ph 2a
Lucaya Lake Club Ph 4a
Lucaya Lake Club Twnhms Pha
Panther Trace Ph 1 Townhome
Panther Trace Ph 2a2
Panther Trace Ph 2b1
Reservepraderaph 2
South Fork
South Fork S Tr T
South Fork Tract V Ph 2
South Fork W
Stogi Ranch
Summerfield Crossings Village
Summerfield Village 1 Tr 2
Summerfield Village 1 Tr 32
Summerfield Village 1 Tr 7
Summerfield Village Ii Tr 3
Summerfield Villg 1 Trct 38
Triple Creek Ph 1 Village C
Triple Creek Ph 1 Villg A
Triple Creek Ph 2 Village F
Triple Crk Ph 4 Village I
Triple Crk Village N P



