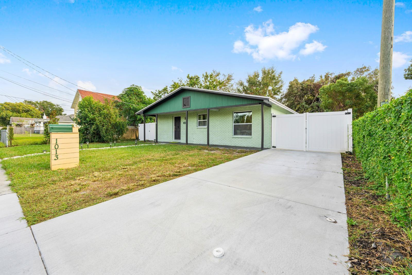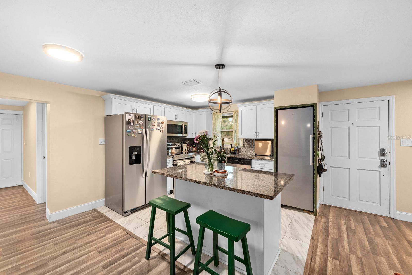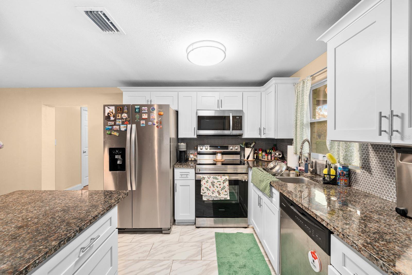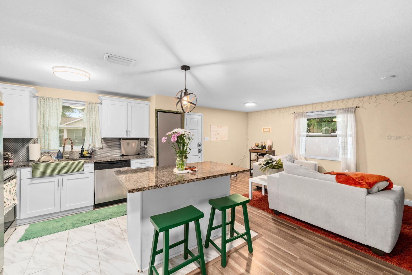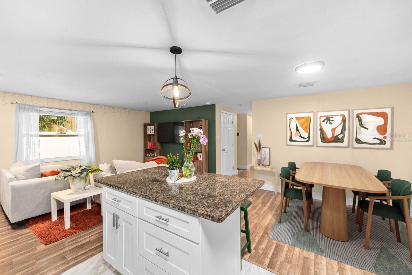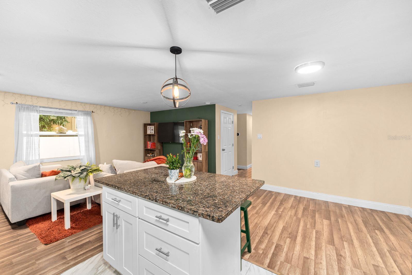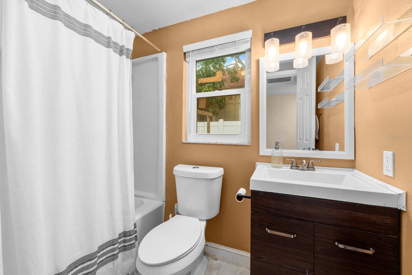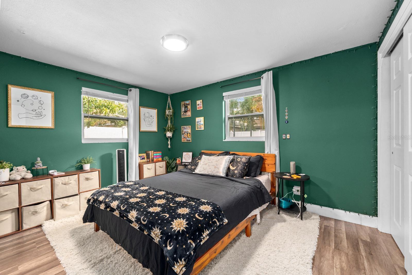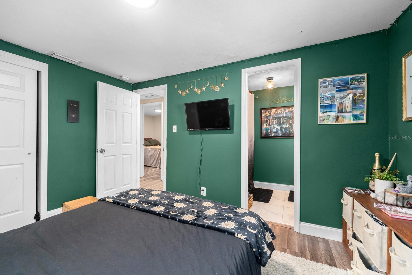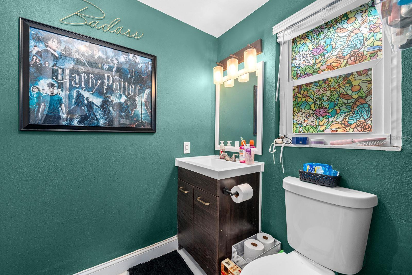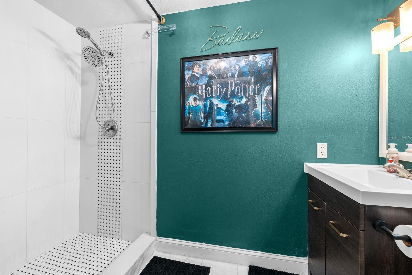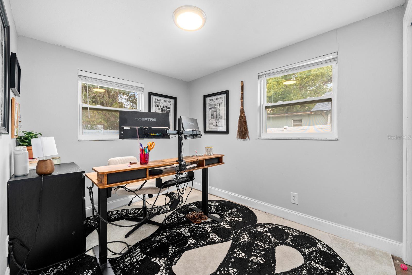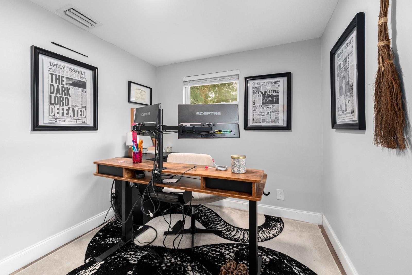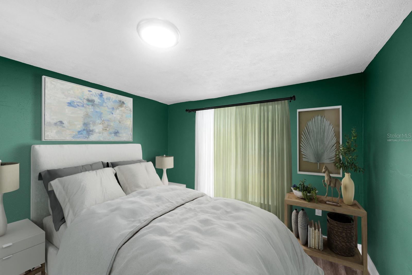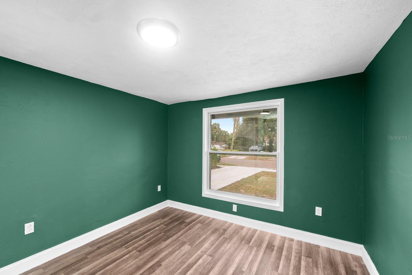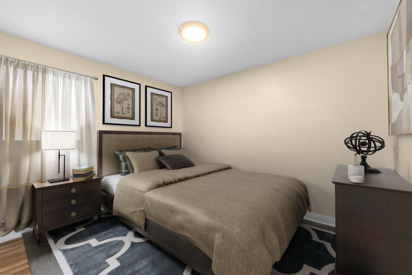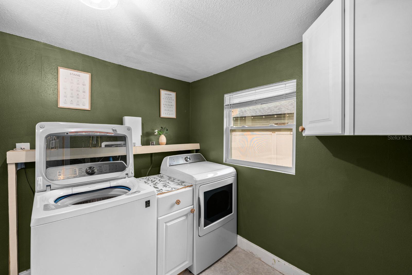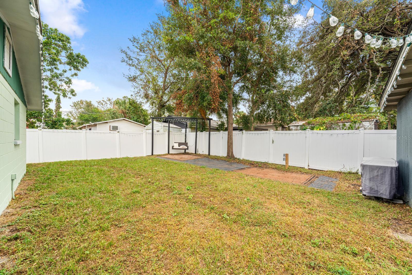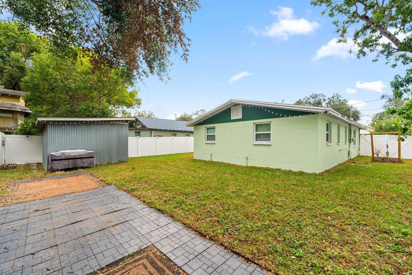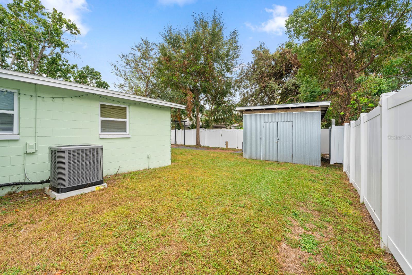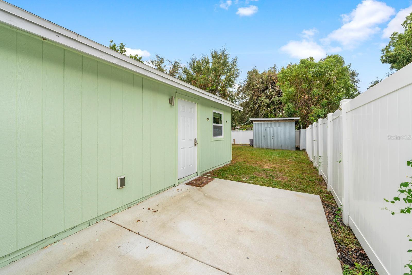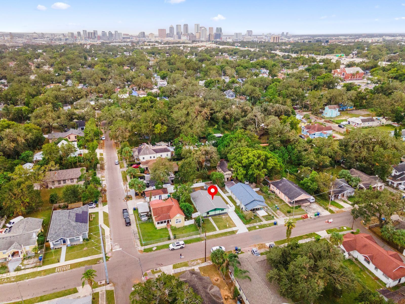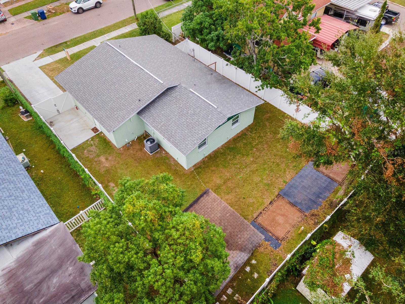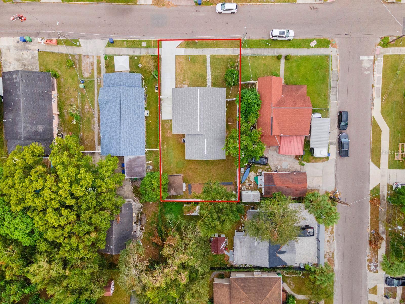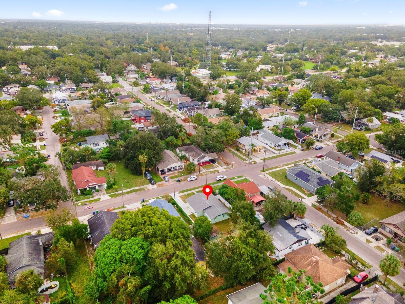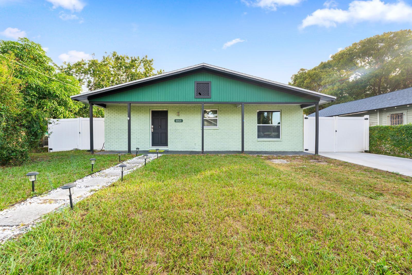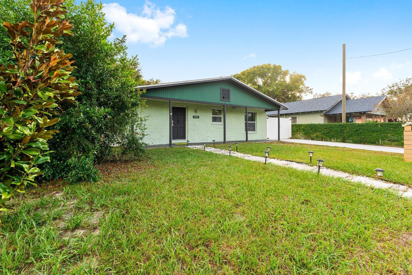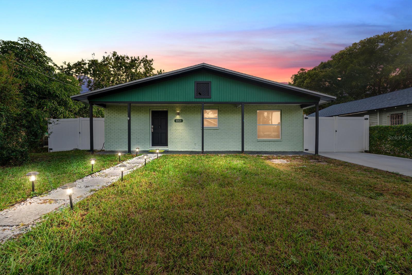Submit an Offer Now!
1013 28th Avenue, TAMPA, FL 33605
Property Photos
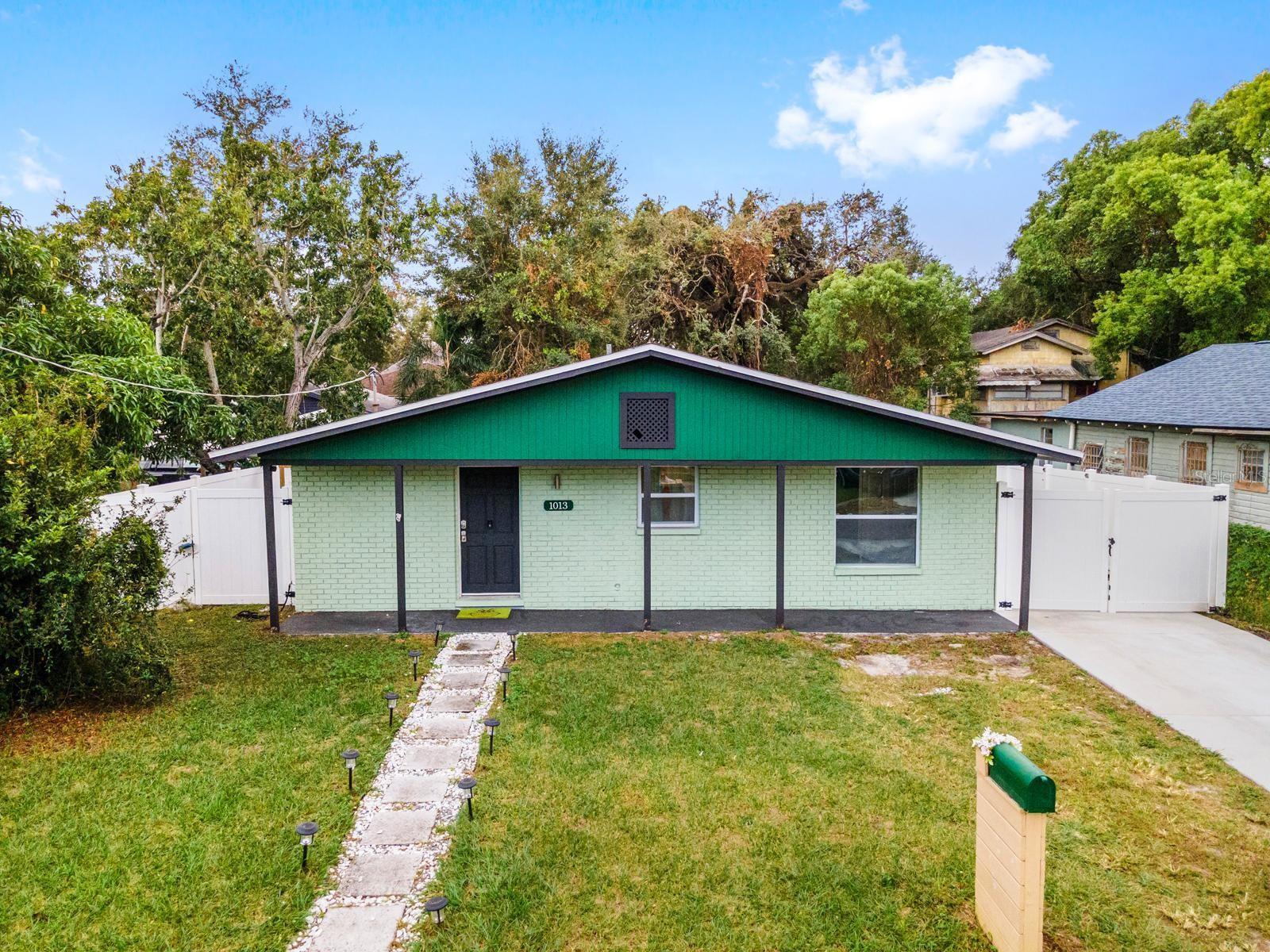
Priced at Only: $359,000
For more Information Call:
(352) 279-4408
Address: 1013 28th Avenue, TAMPA, FL 33605
Property Location and Similar Properties
- MLS#: TB8317965 ( Residential )
- Street Address: 1013 28th Avenue
- Viewed: 4
- Price: $359,000
- Price sqft: $256
- Waterfront: No
- Year Built: 1972
- Bldg sqft: 1402
- Bedrooms: 4
- Total Baths: 2
- Full Baths: 2
- Days On Market: 43
- Additional Information
- Geolocation: 27.9758 / -82.4483
- County: HILLSBOROUGH
- City: TAMPA
- Zipcode: 33605
- Subdivision: Homestead Rev Map
- Elementary School: Booker T. Washington
- Middle School: Madison
- High School: ton
- Provided by: WEICHERT REALTORS EXCLUSIVE PROPERTIES
- Contact: Hector Contreras
- 813-426-2669
- DMCA Notice
-
DescriptionOne or more photo(s) has been virtually staged. Charming 4 bedroom, 2 bathroom bungalow block home in the heart of tampa! Boasting a newly permitted 2024 addition, this home now features an extra 293 sq. Ft. Of living space, including a new laundry area and a 10. 5x10. 5 bedroom. Open floor plan!! No carpet! The kitchen shines with a new stainless steel stand alone freezer, a newer refrigerator (12/2022), and a pantry with custom shelves. Enjoy the convenience of a long gated driveway, perfect for parking an rv or boat, with double gates on both sides of the home. The fully fenced yard features vinyl fencing, a 12x12 shed with electricity, and a custom built swing, offering ample outdoor space. Recent upgrades include new hurricane impact windows (2023), a new 15. 2 seer hvac (2024) with a smart ecobee thermostat, and a 30 amp exterior outlet for rvs. Newer water heater. Roof (2019). With no hoa or cdd fees and a prime location just minutes from downtown tampa, i 275, and i 4, you'll also enjoy the vibrant commercial corridor of ybor city and the trendy eateries and breweries in the heights. This charming home is ready to welcome youschedule your showing today!
Payment Calculator
- Principal & Interest -
- Property Tax $
- Home Insurance $
- HOA Fees $
- Monthly -
Features
Building and Construction
- Covered Spaces: 0.00
- Exterior Features: Sliding Doors
- Fencing: Vinyl
- Flooring: Laminate, Tile
- Living Area: 1295.00
- Roof: Shingle
School Information
- High School: Middleton-HB
- Middle School: Madison-HB
- School Elementary: Booker T. Washington-HB
Garage and Parking
- Garage Spaces: 0.00
- Open Parking Spaces: 0.00
- Parking Features: Boat, Off Street, Parking Pad, RV Parking
Eco-Communities
- Water Source: Public
Utilities
- Carport Spaces: 0.00
- Cooling: Central Air
- Heating: Central
- Pets Allowed: Yes
- Sewer: Public Sewer
- Utilities: BB/HS Internet Available, Cable Available
Finance and Tax Information
- Home Owners Association Fee: 0.00
- Insurance Expense: 0.00
- Net Operating Income: 0.00
- Other Expense: 0.00
- Tax Year: 2023
Other Features
- Appliances: Dishwasher, Disposal, Dryer, Freezer, Microwave, Range, Refrigerator, Washer
- Country: US
- Interior Features: Open Floorplan, Primary Bedroom Main Floor, Stone Counters, Thermostat
- Legal Description: HOMESTEAD REVISED MAP W 1/2 OF E 1/2 OF LOT 1 BLOCK 5
- Levels: One
- Area Major: 33605 - Tampa / Ybor City
- Occupant Type: Tenant
- Parcel Number: A-07-29-19-4MG-000005-00001.3
- Style: Bungalow
- Zoning Code: RS-50
Nearby Subdivisions
4oe East Bay Addition Revised
Alameda
Bakers Add
Banza Banza
Belvedere Place
Campobello Blocks 31 To 45
Crilly
Cuscaden Grove
Cuscadens Sub
Cushing
Demaggio N Pb 4 Pg 89
East Bay Add
East Tampa Blocks 1 To 40
Forest Park Resub Of Blocks 1
Francis
Glovers Sub
Greenville Sub 3
Homestead Rev Map
Jackson Heights 1st Add
Jackson J M Sub
La Carbayera
La Paloma
Little Cuba
Little Cuba Lot 3 Block 6
Mays Add
Nordica
Partrick Sweet Sub
Plan Of An Addition To Ybor Ci
Reeses Sub
Ruiz Sub
Seivers Sub
Smiths N D
Souders
Subdivision Of E 12 Of Ne 14
Turmans East Ybor
Verdier Park
Wells
Ybor City Plan Of An Add
Ybor City Plan Of An Addition
Ybor Heights
Zephyr Grove



