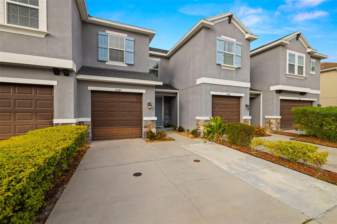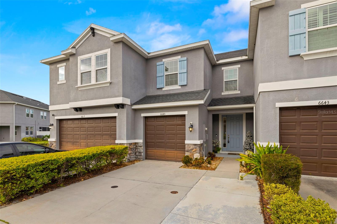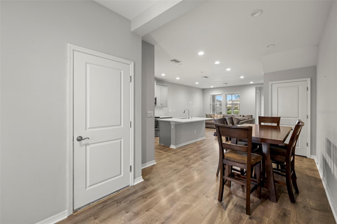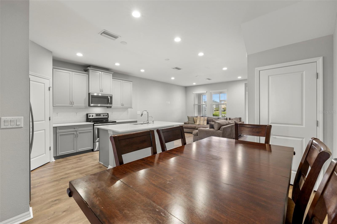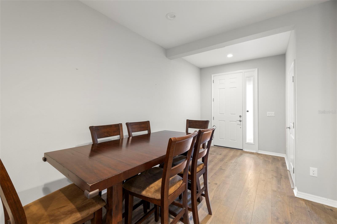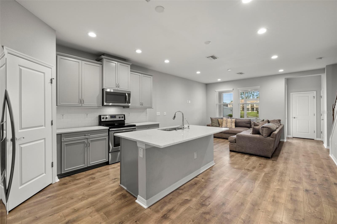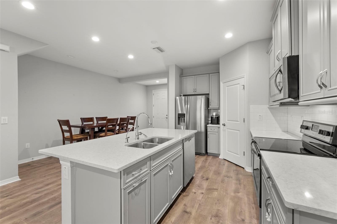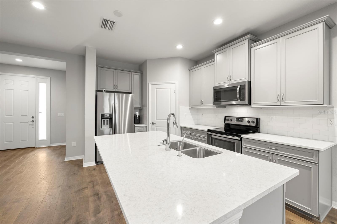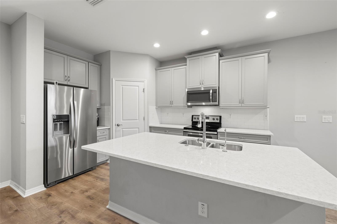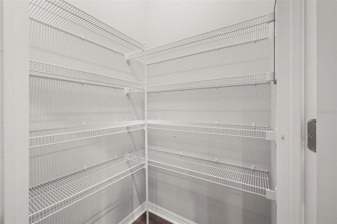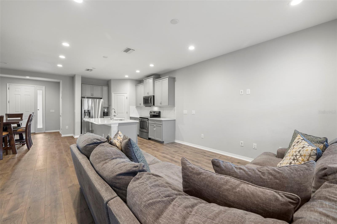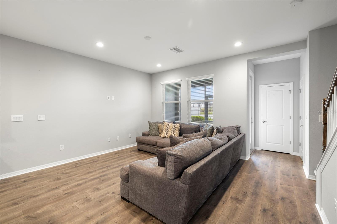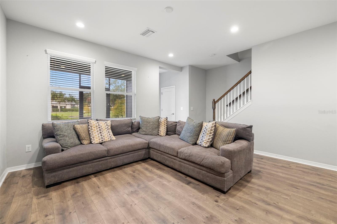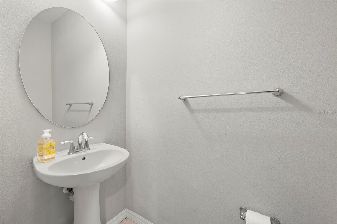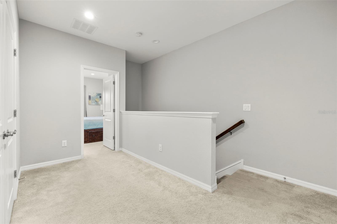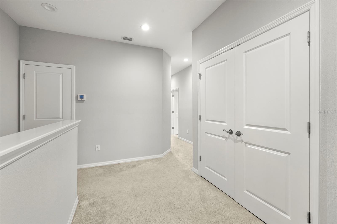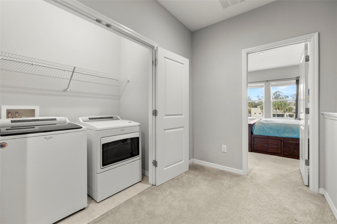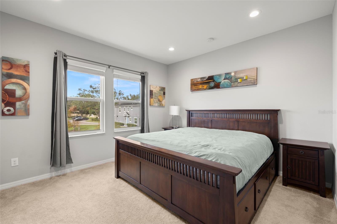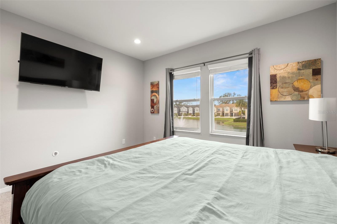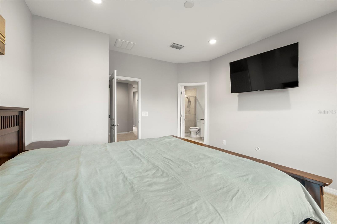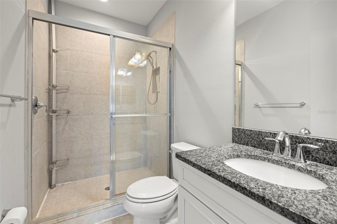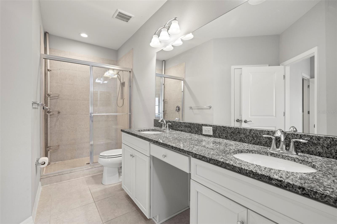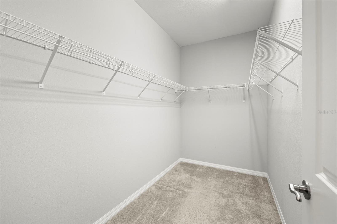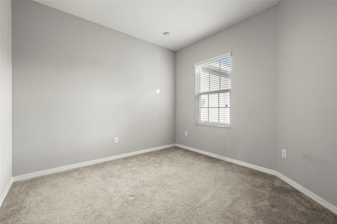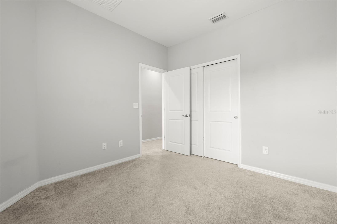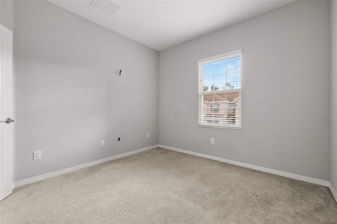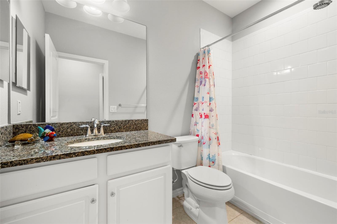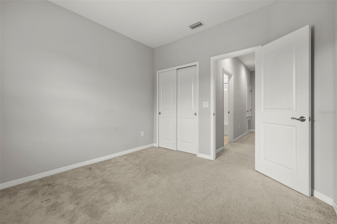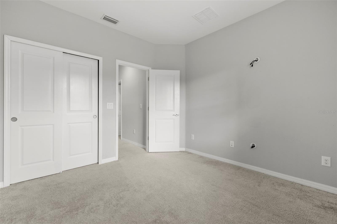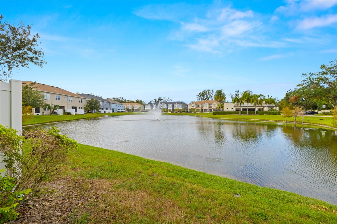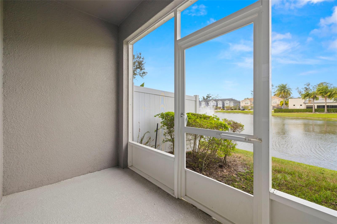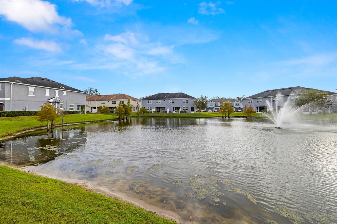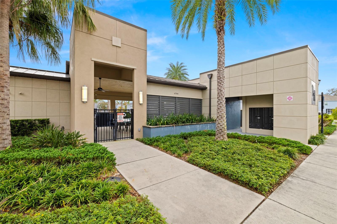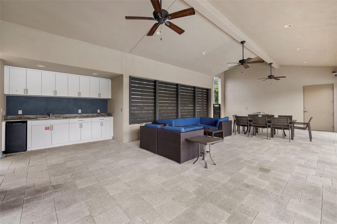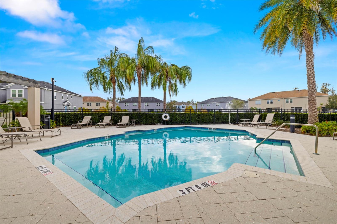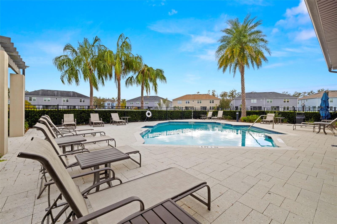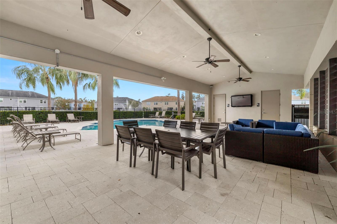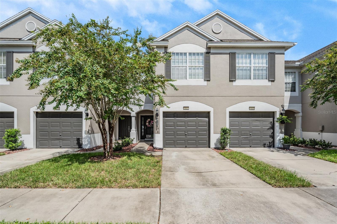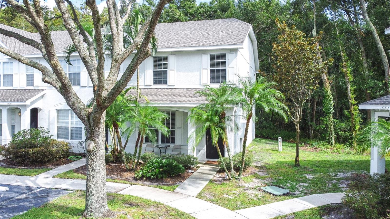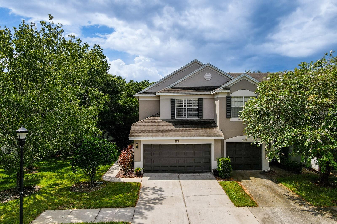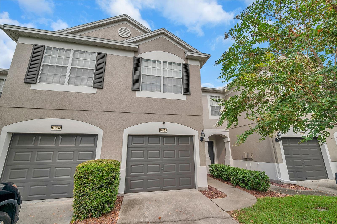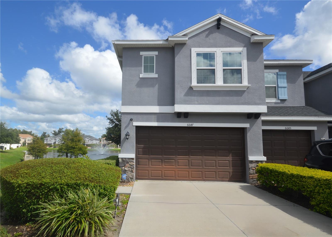Submit an Offer Now!
6645 Rocky Park Street, TAMPA, FL 33625
Property Photos
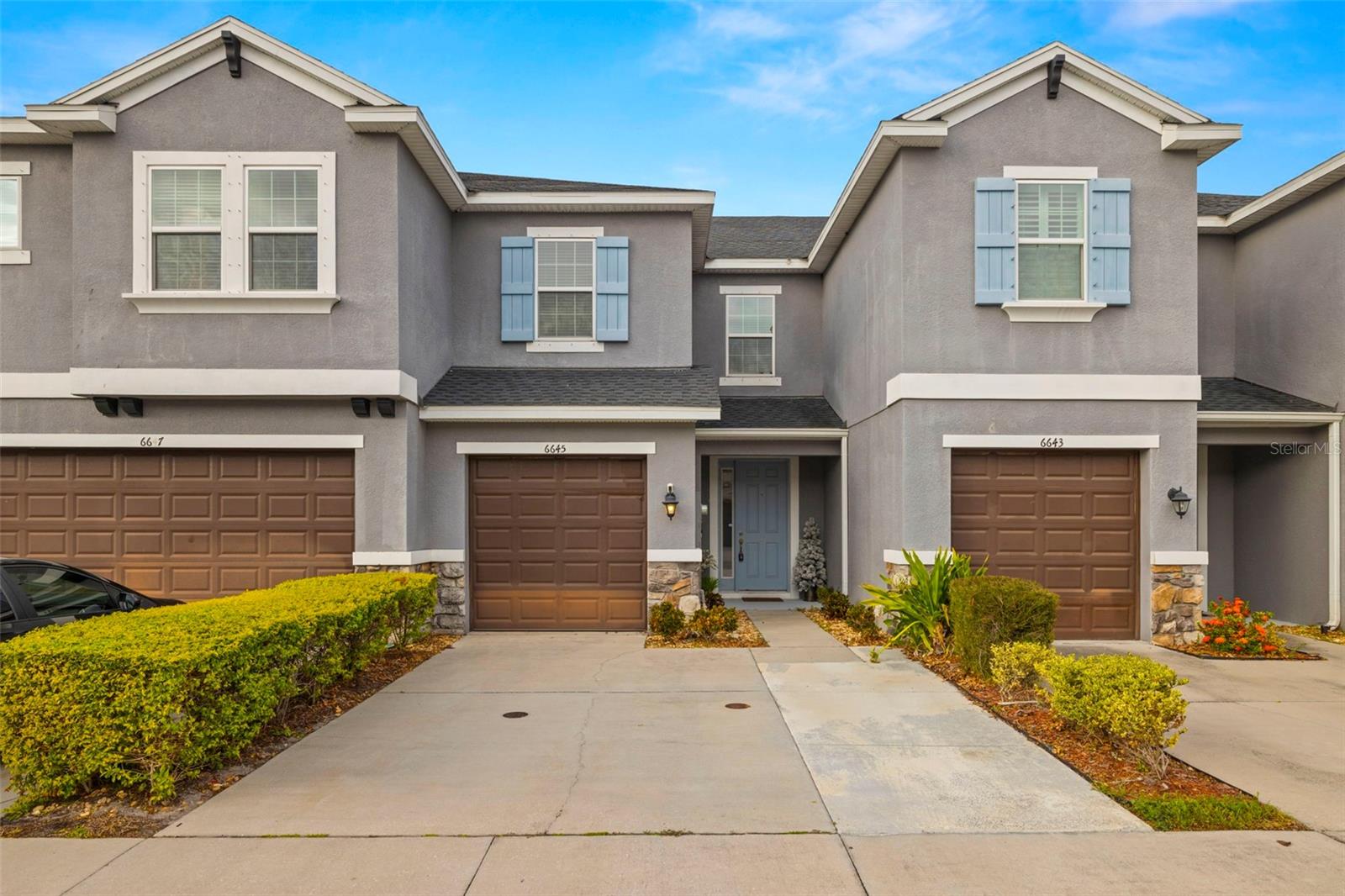
Priced at Only: $375,000
For more Information Call:
(352) 279-4408
Address: 6645 Rocky Park Street, TAMPA, FL 33625
Property Location and Similar Properties
- MLS#: TB8318136 ( Residential )
- Street Address: 6645 Rocky Park Street
- Viewed: 6
- Price: $375,000
- Price sqft: $189
- Waterfront: No
- Year Built: 2018
- Bldg sqft: 1984
- Bedrooms: 3
- Total Baths: 3
- Full Baths: 2
- 1/2 Baths: 1
- Garage / Parking Spaces: 1
- Days On Market: 44
- Additional Information
- Geolocation: 28.063 / -82.5631
- County: HILLSBOROUGH
- City: TAMPA
- Zipcode: 33625
- Subdivision: Bridgehaven Townhomes
- Elementary School: Citrus Park
- Middle School: Sergeant Smith
- High School: Sickles
- Provided by: MARY DELGADO REALTY LLC
- Contact: Mary Delgado Kordomenos
- 813-658-8822
- DMCA Notice
-
DescriptionModern Elegance at Bridge Haven Townhomes of Citrus Park. Immaculate spacious 3 bedrooms, 2.5 bathrooms, 1 car garage and space for two more cars is the perfect place to call home. This open floor plan townhome is placed on one of the best home sites available with a one and only view from the rear lanai of the gorgeous pond and pool. The rear of the home faces the north which provides a private and tranquil space to retreat after a long day. This pet friendly oasis offers the perfect blend of convenience and sense of community. The kitchen has upgraded 42" Grey Kinsdale cabinets, Whirlpool Stainless Steel Appliances, and 3cm Linen quartz countertops. Laminate wood flooring runs throughout the main floor while 17x17 tile can be found in the bathrooms and laundry and carpet everywhere else. The homeowner added a water softer system and water filtration system. Enjoy a private outdoor space, shared pool, and the ease of a washer/dryer in unit. BridgeHaven is only one light away from the Veterans Expressway making it convenient to the airport or beaches. This home is a short distance from the Citrus Park shopping mall and plenty of restaurants.
Payment Calculator
- Principal & Interest -
- Property Tax $
- Home Insurance $
- HOA Fees $
- Monthly -
Features
Building and Construction
- Builder Name: CalAtlantic Homes a LENNAR company
- Covered Spaces: 0.00
- Exterior Features: Hurricane Shutters, Irrigation System, Lighting, Sliding Doors
- Flooring: Carpet, Ceramic Tile, Laminate
- Living Area: 1626.00
- Roof: Shingle
Land Information
- Lot Features: In County
School Information
- High School: Sickles-HB
- Middle School: Sergeant Smith Middle-HB
- School Elementary: Citrus Park-HB
Garage and Parking
- Garage Spaces: 1.00
Eco-Communities
- Green Energy Efficient: Insulation
- Water Source: Public
Utilities
- Carport Spaces: 0.00
- Cooling: Central Air
- Heating: Electric
- Pets Allowed: Yes
- Sewer: Public Sewer
- Utilities: Public, Underground Utilities
Amenities
- Association Amenities: Cable TV, Clubhouse, Pool
Finance and Tax Information
- Home Owners Association Fee Includes: Cable TV, Pool, Escrow Reserves Fund, Insurance, Internet, Maintenance Structure, Maintenance Grounds, Pest Control, Private Road
- Home Owners Association Fee: 356.00
- Net Operating Income: 0.00
- Tax Year: 2024
Other Features
- Appliances: Dishwasher, Disposal, Dryer, Ice Maker, Microwave, Range, Refrigerator, Washer, Water Filtration System, Water Purifier, Water Softener
- Association Name: Leland Management / Julio Mendez
- Association Phone: (813) 790-5503
- Country: US
- Interior Features: In Wall Pest System, Open Floorplan, Solid Surface Counters, Solid Wood Cabinets, Split Bedroom, Walk-In Closet(s)
- Legal Description: BridgeHaven Townhomes Phase 1 LOT 78
- Levels: Two
- Area Major: 33625 - Tampa / Carrollwood
- Model: Patriot
- Occupant Type: Vacant
- Parcel Number: 6645 ROCKY PARK ST
- View: Water
- Zoning Code: 00
Similar Properties



