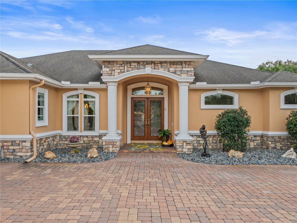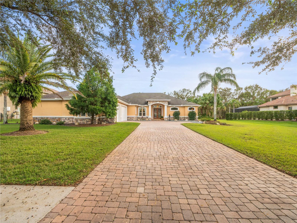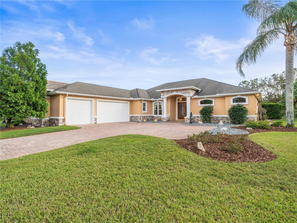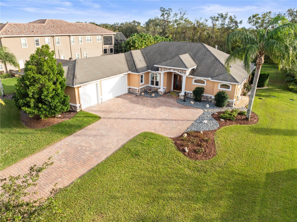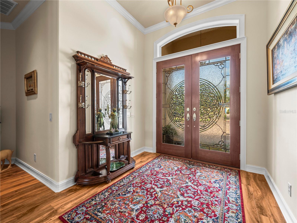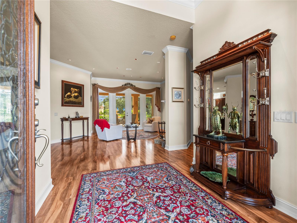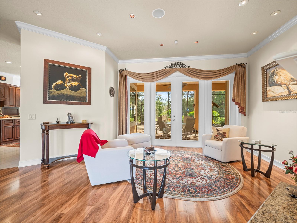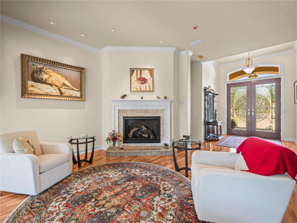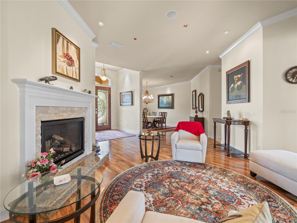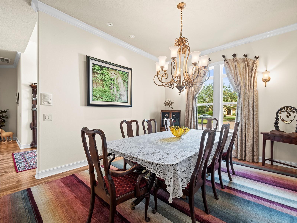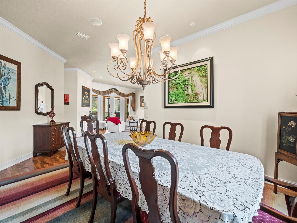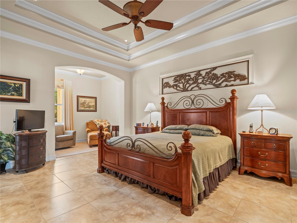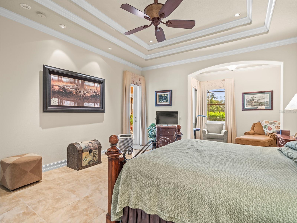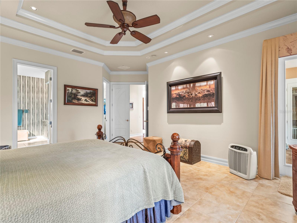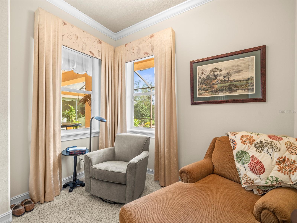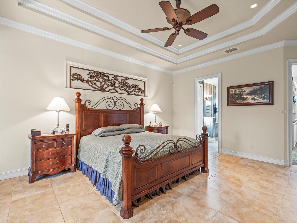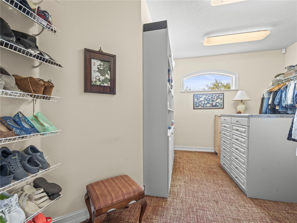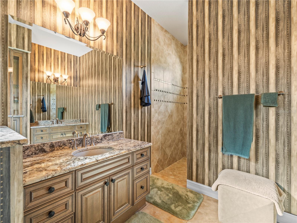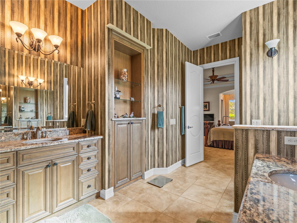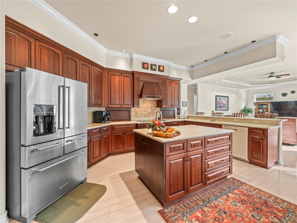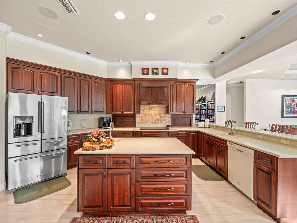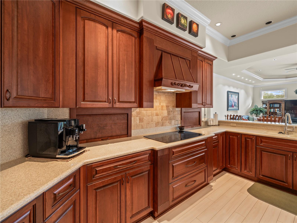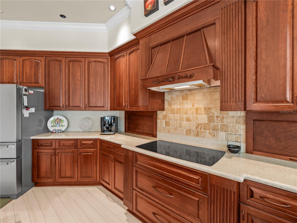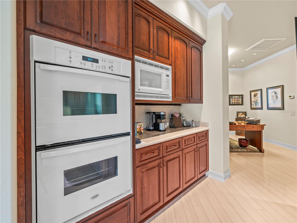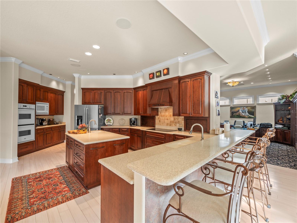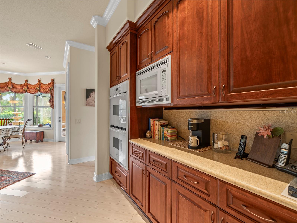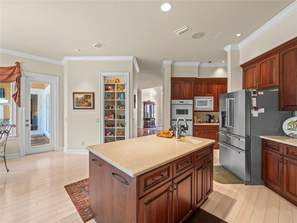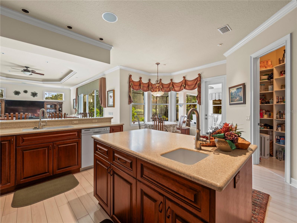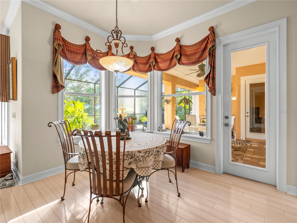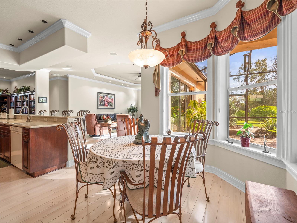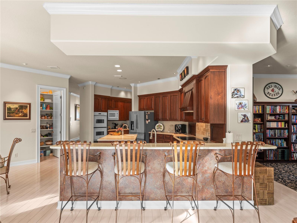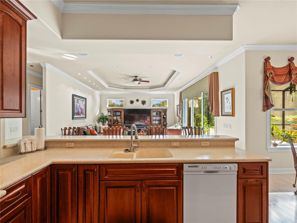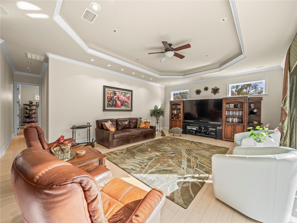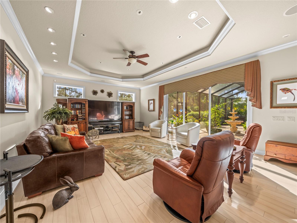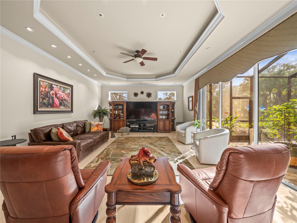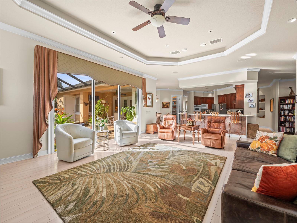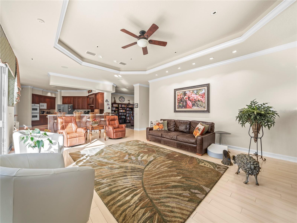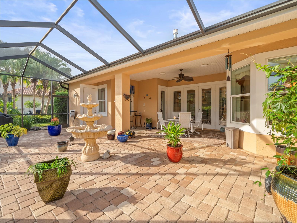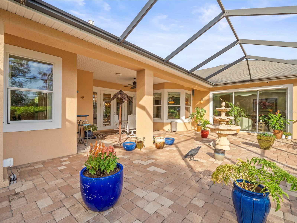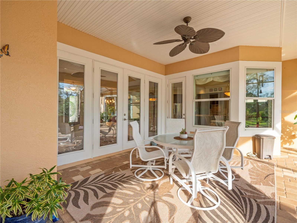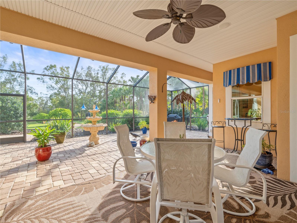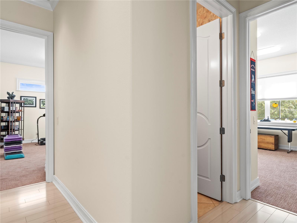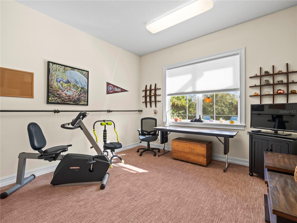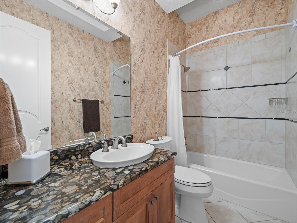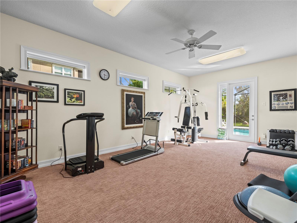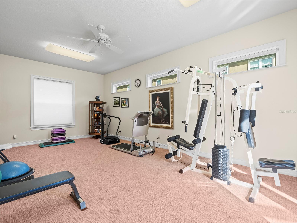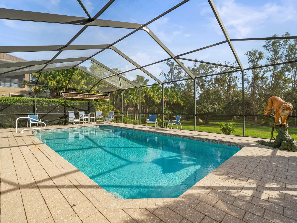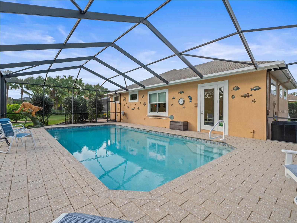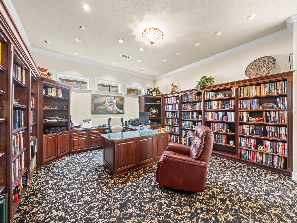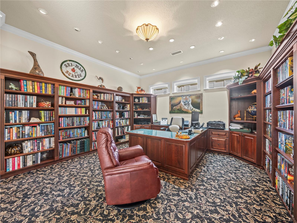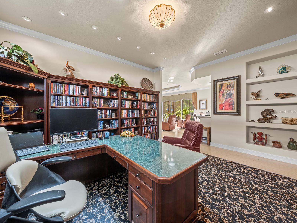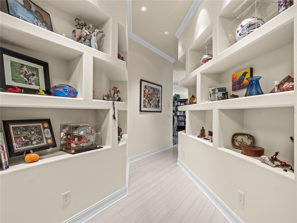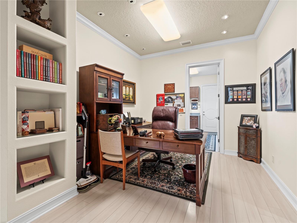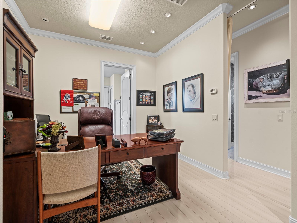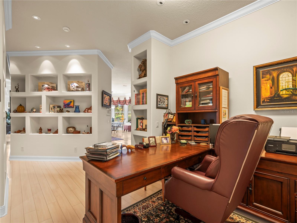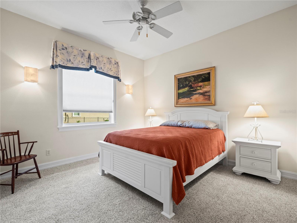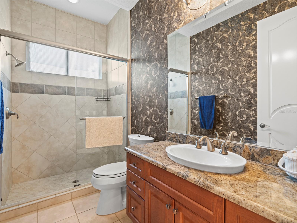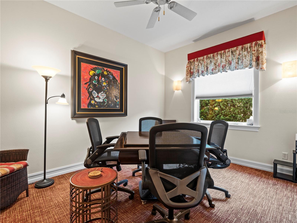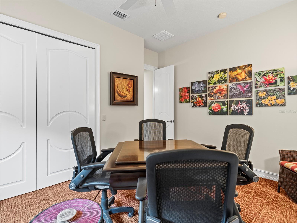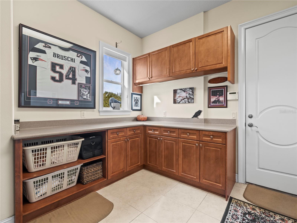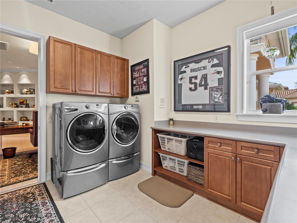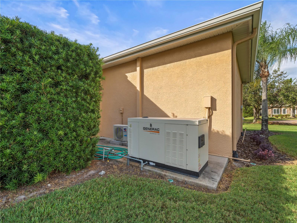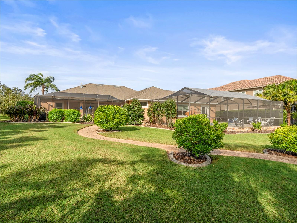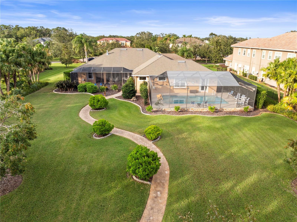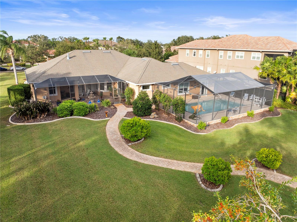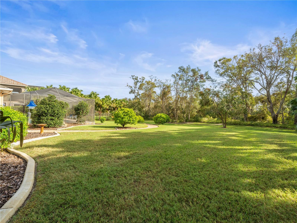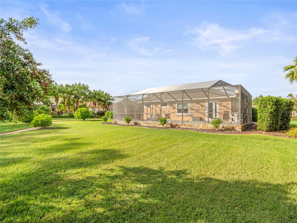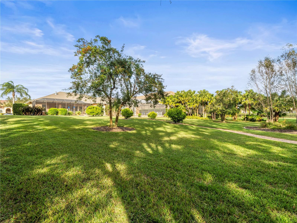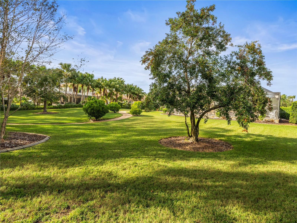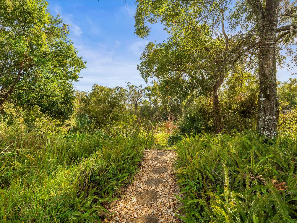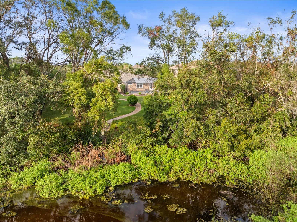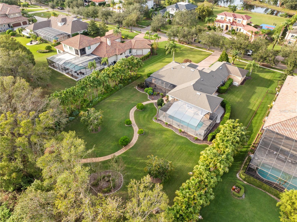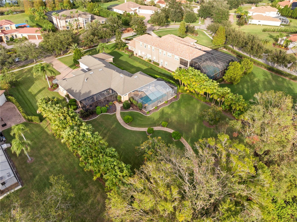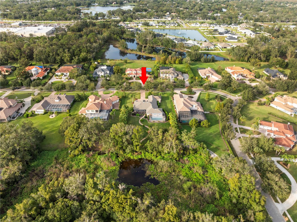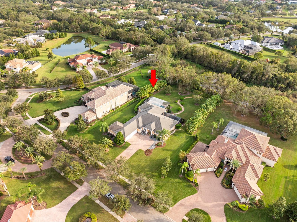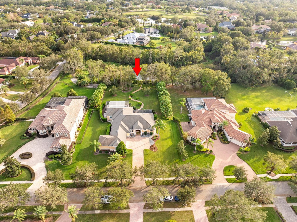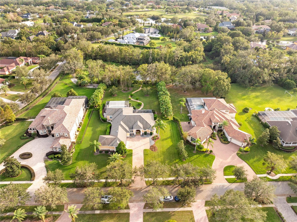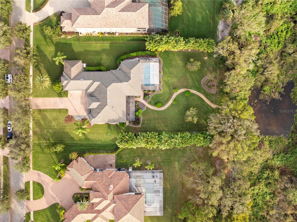Submit an Offer Now!
19815 Sea Rider Way, LUTZ, FL 33559
Property Photos
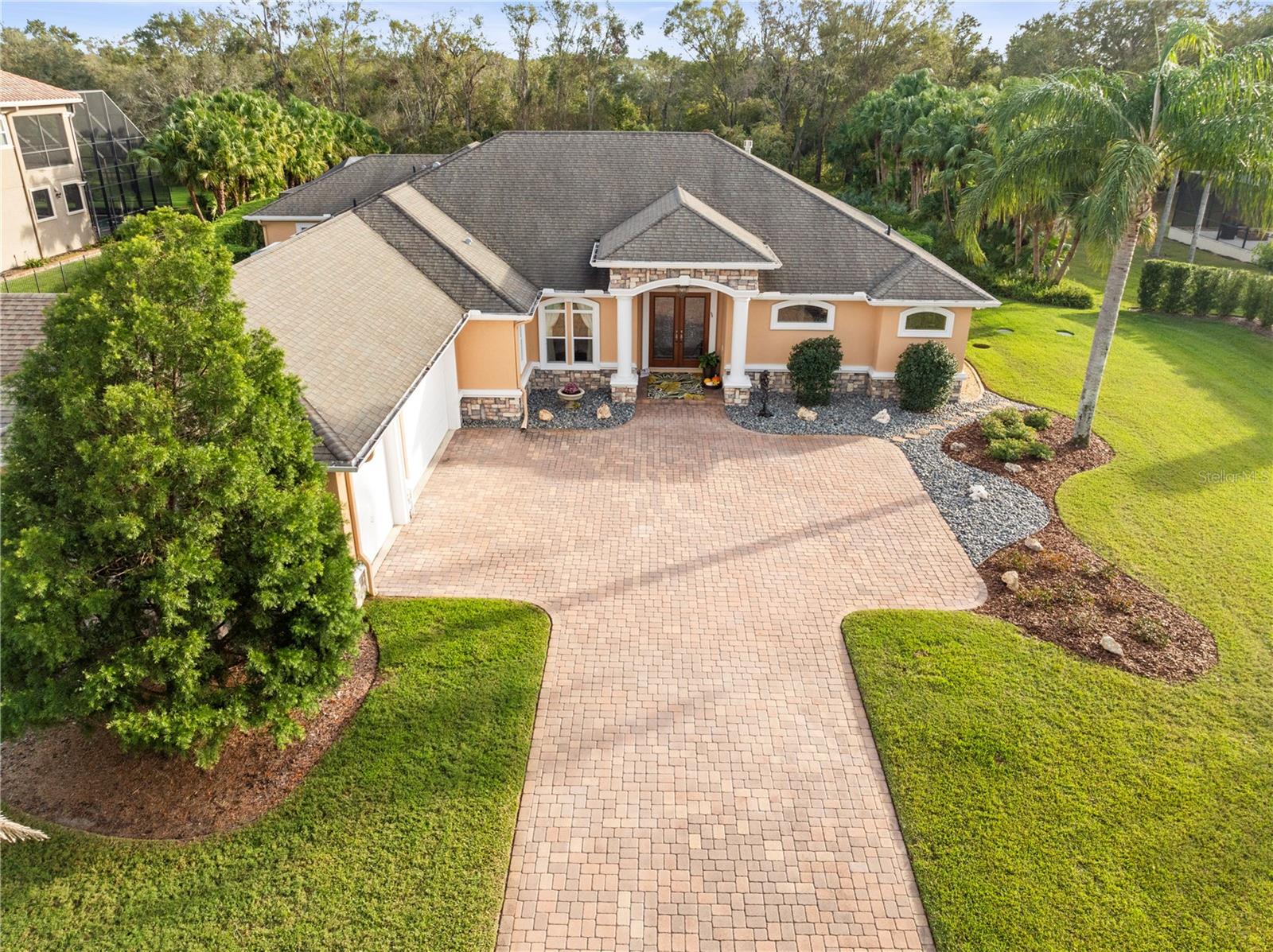
Priced at Only: $1,395,000
For more Information Call:
(352) 279-4408
Address: 19815 Sea Rider Way, LUTZ, FL 33559
Property Location and Similar Properties
- MLS#: TB8318525 ( Residential )
- Street Address: 19815 Sea Rider Way
- Viewed: 16
- Price: $1,395,000
- Price sqft: $248
- Waterfront: No
- Year Built: 2006
- Bldg sqft: 5628
- Bedrooms: 4
- Total Baths: 3
- Full Baths: 3
- Garage / Parking Spaces: 3
- Days On Market: 41
- Acreage: 1.04 acres
- Additional Information
- Geolocation: 28.1663 / -82.4233
- County: HILLSBOROUGH
- City: LUTZ
- Zipcode: 33559
- Subdivision: Sanctuary On Livingston Ph
- Elementary School: Lutz
- Middle School: Liberty
- High School: Freedom
- Provided by: COLDWELL BANKER REALTY
- Contact: Pat Rodgers McCullough
- 813-289-1712
- DMCA Notice
-
DescriptionWelcome to the luxurious community Sanctuary on Livingston part of the Greater Tampa area, where custom executive estates are tucked away in natural settings of 1 plus acre lots of tranquility and a sanctuary of wildlife, which include deer and cranes and birds singing throughout the area. As you stroll up the oversized paved driveway you pass through the glass front double doors and proceed through the foyer. In presenting this 4 bedroom and 3 bath custom home, it has it all. As you move to the living room area, a gas fireplace shows the warmth of easiness and relaxation , with a vision of the screened lanai and beautiful landscaped backyard. On your right is the generous master bathroom with sitting area, blackout shades that are motorized and private door to go out to the lanai for those early morning quiet times. The massive walk in closet fits everyones needs and has an island with many drawers to place belongings. The private spacious Bathroom ensuite has double sinks, walk in shower, and linen closet. As you continue moving through the home, you pass by the large formal dining room for those family get togethers. As you enter the kitchen area with 2 built in ovens, 2 sinks, 2 disposals, solid wood cherry cabinets, Corian countertop, counter space including an island with food prep area, and vegetable sink. upgraded laminate flooring, newer refrigerator, reverse osmosis system, tumbled marble backsplash and seating at the wide countertop to enjoy while entertaining guests. It has a separate breakfast area that overlooks the patio/lanai and door going out to the lanai as well. Large pantry with plenty of room for all your food selections. Onto the family room, with natural lighting, lets you enjoy and appreciate the scenery throughout the day. And as a bonus there are electric blinds that hide that hot afternoon sun. Enjoy the split floor plan which on the east side has one bedroom, full bath and bonus/workout room, with new carpet, which leads out to the oversized screened pool area. The heated/ saltwater pool also has an awning that comes out and hides the sun and lets you enjoy the breeze and beauty of the awe inspiring landscaped backyard. All the way to the end of the property, there is tropical landscaping in the massive landscaping to enjoy. As you reenter the house, all notice the study/den/office carpeted area with built in bookcases. As you make your way through the hallway which shows built in shelving, you find 2 more bedrooms with large closets, and new carpet along with a full bathroom, which has a linen closet inside. What a Home! There is a smaller office area which then leads to the large scale utility room, which houses the washer and dryer. Then you will exit to the massive 3 car garage with an extra 15 x 21 AC/ Heated storage room, which also has full sized cabinets. But theres more a newer full home generator, water softener, 250 gallon propane tank, 2 tankless water heaters and 2 A/Cs in the main house. This Beauty will not last long! Living in this community will create memories that will last a lifetime. The Community has low association fees and no CDD and is not in a Flood Zone. The location offers Easy Access to the I 75, I 275 Interchange and is close to great shopping and Dining Options at both the Premium Outlets and Wiregrass Mall and a new Publix close by. Make an appointment today!
Payment Calculator
- Principal & Interest -
- Property Tax $
- Home Insurance $
- HOA Fees $
- Monthly -
Features
Building and Construction
- Covered Spaces: 0.00
- Exterior Features: Awning(s), French Doors, Irrigation System, Private Mailbox, Rain Gutters, Sidewalk, Sliding Doors
- Flooring: Carpet, Laminate, Tile
- Living Area: 4177.00
- Other Structures: Storage
- Roof: Shingle
Land Information
- Lot Features: Conservation Area, In County, Landscaped, Sidewalk, Private
School Information
- High School: Freedom-HB
- Middle School: Liberty-HB
- School Elementary: Lutz-HB
Garage and Parking
- Garage Spaces: 3.00
- Parking Features: Driveway
Eco-Communities
- Pool Features: Gunite, Heated, Salt Water, Screen Enclosure
- Water Source: Well
Utilities
- Carport Spaces: 0.00
- Cooling: Central Air
- Heating: Central
- Pets Allowed: Yes
- Sewer: Septic Tank
- Utilities: Electricity Connected, Sewer Available, Sprinkler Well, Street Lights
Finance and Tax Information
- Home Owners Association Fee Includes: Escrow Reserves Fund, Insurance, Maintenance Grounds, Private Road
- Home Owners Association Fee: 1365.00
- Net Operating Income: 0.00
- Tax Year: 2023
Other Features
- Appliances: Built-In Oven, Cooktop, Dishwasher, Disposal, Dryer, Exhaust Fan, Kitchen Reverse Osmosis System, Microwave, Refrigerator, Tankless Water Heater, Washer
- Association Name: Stephanie Tirado
- Association Phone: 813-935-4111
- Country: US
- Interior Features: Ceiling Fans(s), Crown Molding, Open Floorplan, Primary Bedroom Main Floor, Solid Wood Cabinets, Split Bedroom, Thermostat, Tray Ceiling(s), Walk-In Closet(s), Window Treatments
- Legal Description: SANCTUARY ON LIVINGSTON PHASE III LOT 119
- Levels: One
- Area Major: 33559 - Lutz
- Occupant Type: Owner
- Parcel Number: U-05-27-19-765-000000-00119.0
- Style: Contemporary
- Views: 16
- Zoning Code: AS-1
Nearby Subdivisions
Carpenters Run
Country Oaks
Deer Park
Deer Run Preserve
Highland Oaks Preserve
Indian Lakes
Lake Forest
Livingston Oaks
Maplehill Sub
Oak Grove Ac Ph 4b 5b
Oak Grove Ph 1a
Oak Grove Ph 4b 5b
Oak Grove Ph 5a 6a 6b
Oakwood Preserve
Quail Hollow Village
Sanctuary On Livingston Ph
Turtle Lakes
Unplatted



