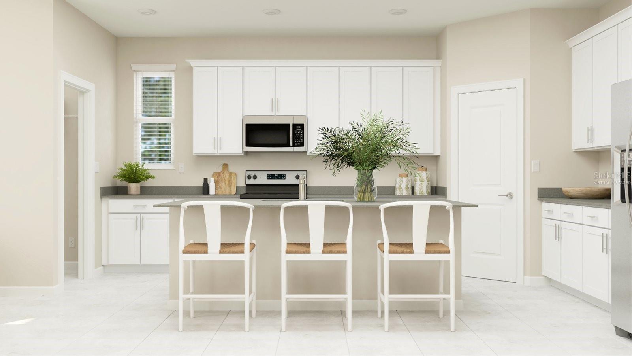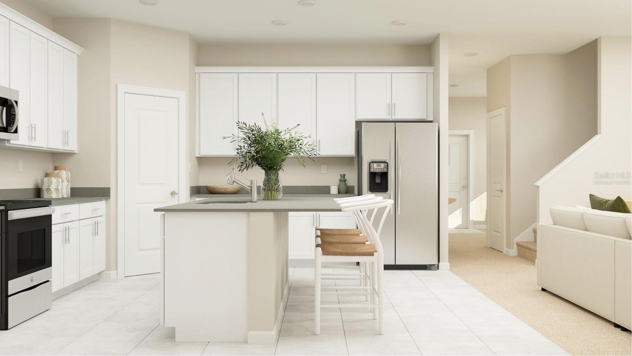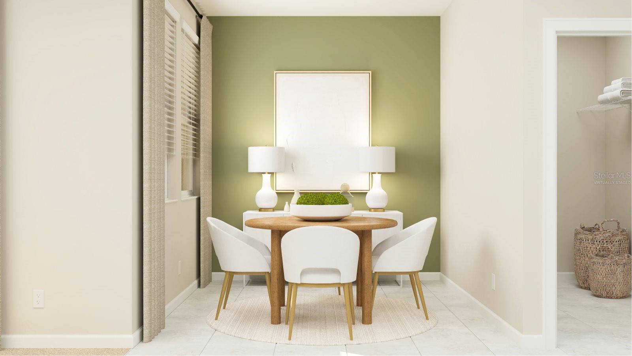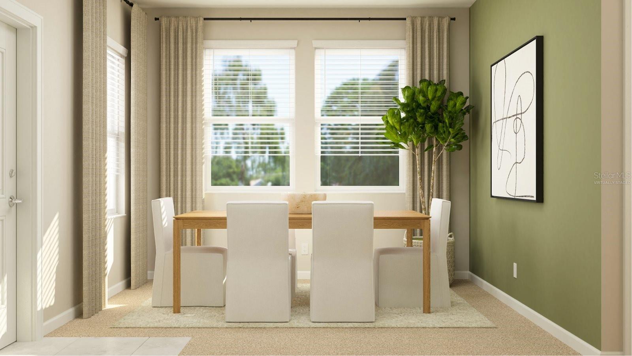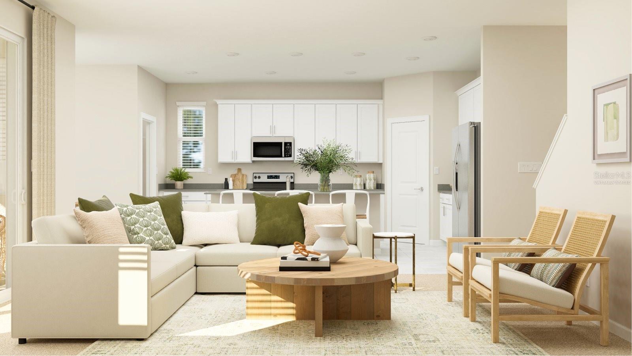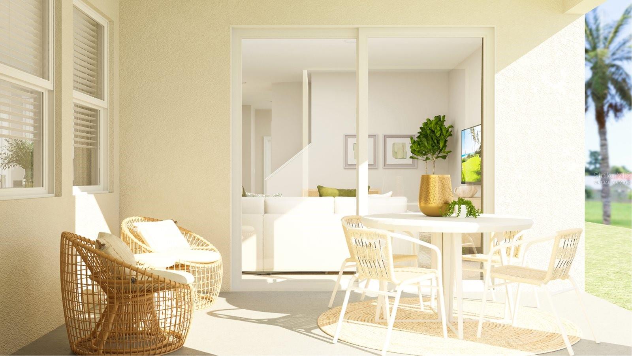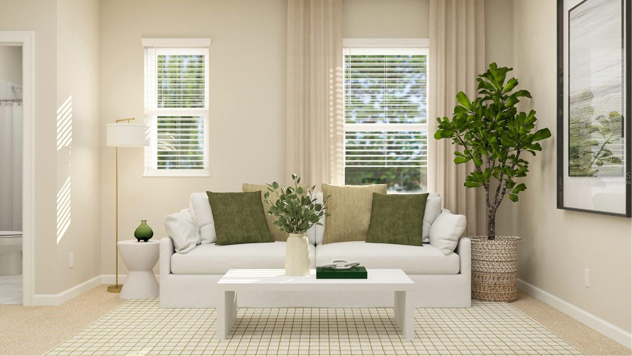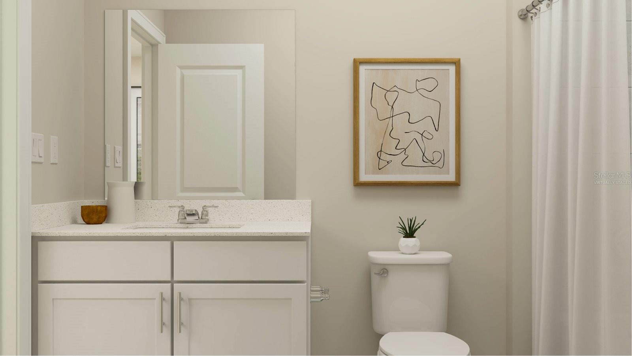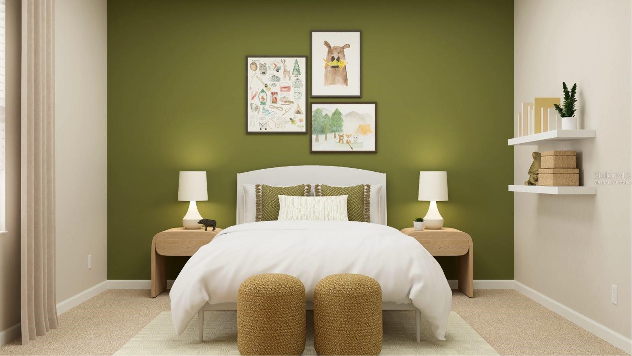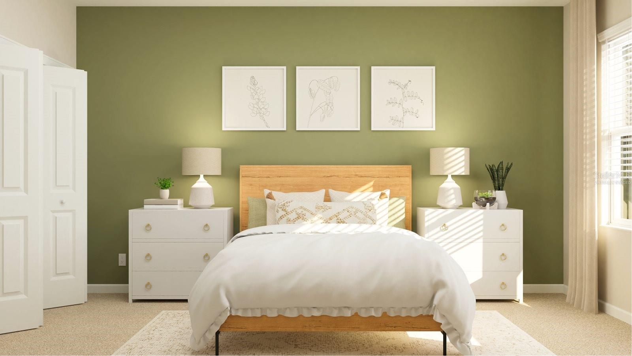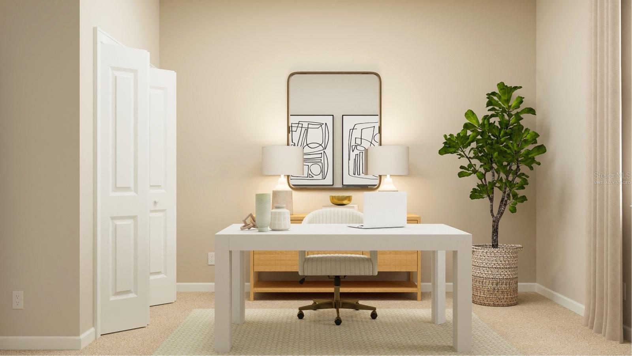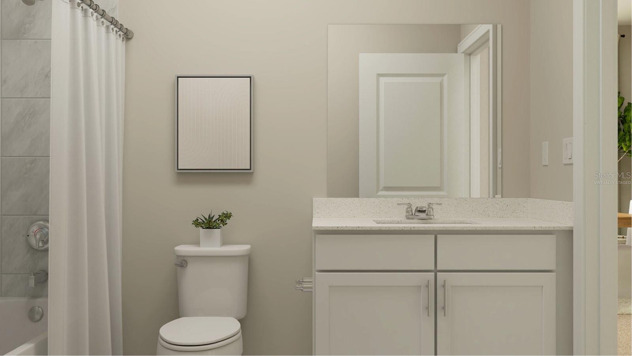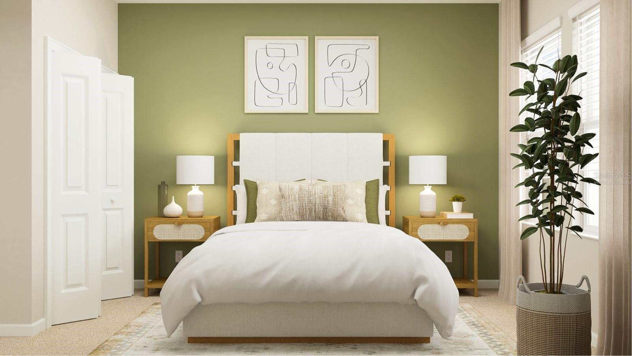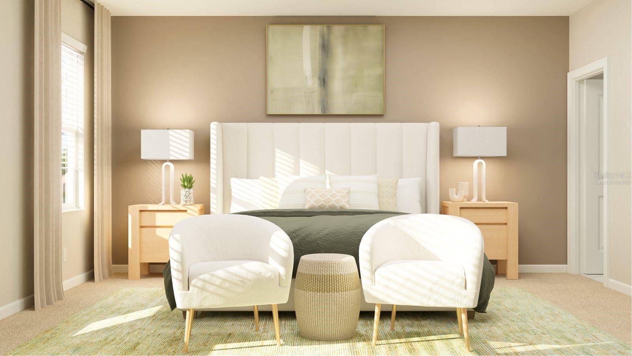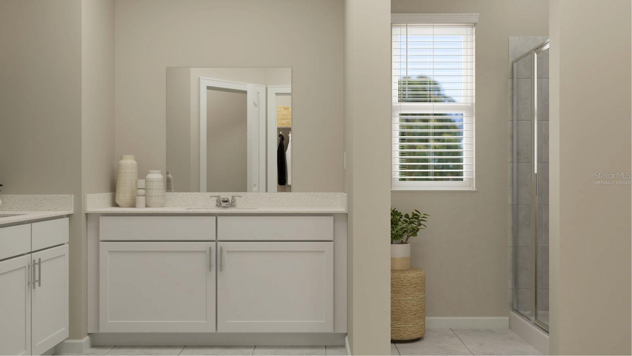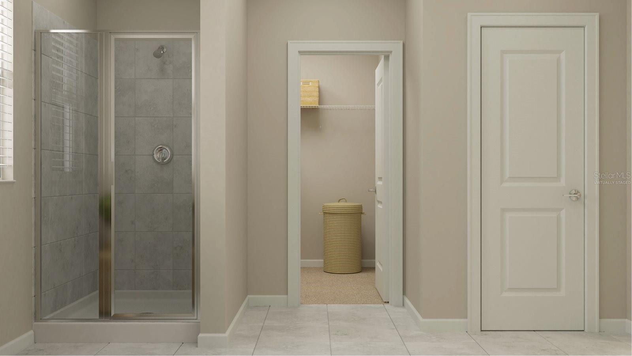Submit an Offer Now!
3115 Country Side Drive, APOPKA, FL 32712
Property Photos
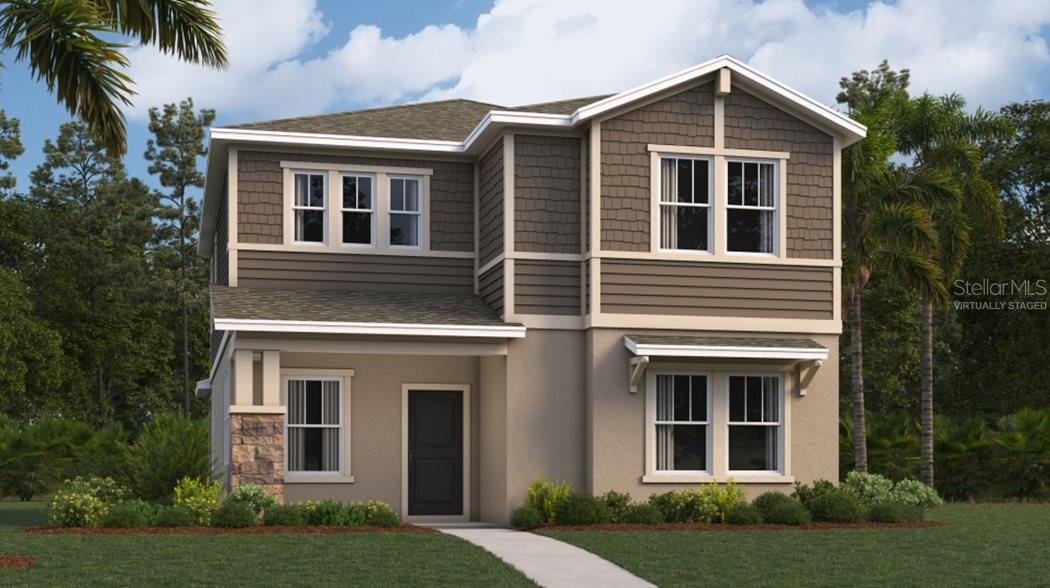
Priced at Only: $484,990
For more Information Call:
(352) 279-4408
Address: 3115 Country Side Drive, APOPKA, FL 32712
Property Location and Similar Properties
- MLS#: TB8319012 ( Residential )
- Street Address: 3115 Country Side Drive
- Viewed: 3
- Price: $484,990
- Price sqft: $158
- Waterfront: No
- Year Built: 2024
- Bldg sqft: 3071
- Bedrooms: 5
- Total Baths: 3
- Full Baths: 3
- Garage / Parking Spaces: 2
- Days On Market: 19
- Additional Information
- Geolocation: 28.7112 / -81.5501
- County: ORANGE
- City: APOPKA
- Zipcode: 32712
- Subdivision: Rhetts Ridge 50s
- Provided by: LENNAR REALTY
- Contact: Ben Goldstein
- 800-229-0611
- DMCA Notice
-
DescriptionOne or more photo(s) has been virtually staged. The Harmony presents lavish comfort and ample room to grow throughout two levels. On the first floor are the open living and dining spaces along with a modern kitchen and attached lanai. For endless possibilities, there is a flex room off the foyer which can function as a formal dining room and an upstairs loft. A total of four secondary bedrooms and a lavish owners suite provide peaceful retreats. Every home comes with Lennars Everythings Included promise, which includes all appliances as well as quartz countertops, blinds, and more in the price of your home. There are also home automation features such as keyless door locks and video doorbells in the Connected Home. Rhetts Ridge is one of the most anticipated new communities. Rhetts Ridge is a master planned community of new and spacious single family homes for sale at a prime location in peaceful Apopka, FL. At Rhetts Ridge, families can take advantage of outdoor amenities with beautiful walking trails and playground.
Payment Calculator
- Principal & Interest -
- Property Tax $
- Home Insurance $
- HOA Fees $
- Monthly -
Features
Building and Construction
- Builder Model: Harmony
- Builder Name: Lennar Homes
- Covered Spaces: 0.00
- Exterior Features: Irrigation System, Sliding Doors
- Flooring: Carpet, Ceramic Tile
- Living Area: 2671.00
- Roof: Shingle
Property Information
- Property Condition: Completed
Land Information
- Lot Features: Sidewalk, Paved, Private
Garage and Parking
- Garage Spaces: 2.00
- Open Parking Spaces: 0.00
- Parking Features: Driveway, Garage Door Opener
Eco-Communities
- Pool Features: Other
- Water Source: Public
Utilities
- Carport Spaces: 0.00
- Cooling: Central Air
- Heating: Central, Electric, Zoned
- Pets Allowed: Yes
- Sewer: Public Sewer
- Utilities: Cable Available, Cable Connected, Electricity Available, Electricity Connected, Fiber Optics, Public, Sewer Available, Sewer Connected
Amenities
- Association Amenities: Playground, Trail(s)
Finance and Tax Information
- Home Owners Association Fee Includes: Escrow Reserves Fund
- Home Owners Association Fee: 138.00
- Insurance Expense: 0.00
- Net Operating Income: 0.00
- Other Expense: 0.00
- Tax Year: 2023
Other Features
- Appliances: Dishwasher, Microwave, Range
- Association Name: Access Mgmt / Larissa Santana
- Country: US
- Interior Features: Solid Surface Counters, Solid Wood Cabinets, Tray Ceiling(s), Walk-In Closet(s)
- Legal Description: PINE GLEN PH 4 PB 33 PGS 61-62 LOT 120
- Levels: Two
- Area Major: 32712 - Apopka
- Occupant Type: Vacant
- Parcel Number: 31-20-28-7340-01-200
- Zoning Code: P-D
Nearby Subdivisions
Acuera Estates
Alexandria Place I
Apopka Ranches
Apopka Terrace
Arbor Rdg Ph 01 B
Arbor Rdg Ph 03
Arbor Rdg Ph 05
Bent Oak Ph 01
Bent Oak Ph 02
Bent Oak Ph 04
Bridle Path
Cambridge Commons
Carriage Hill
Chandler Estates
Clayton Estates
Dean Hilands
Diamond Hill At Sweetwater Cou
Emery Smith Sub
Errol Club Villas 01
Errol Estate
Errol Hills Village
Estates At Sweetwater Golf Co
Golden Gem 50s
Hilltop Estates
Kelly Park Hills
Kelly Park Hills South Ph 03
Lake Mc Coy Oaks
Lake Todd Estates
Lakeshorewekiva
Laurel Oaks
Lexington Club Ph 02
Lexington Club Phase Ii
Magnolia Oaks Ridge
Magnolia Woods At Errol Estate
Morrisons Sub
Muirfield Estate
None
Nottingham Park
Oak Hill Reserve Ph 02
Oak Rdg Ph 2
Oak Ridge Sub
Oaks At Kelly Park
Oakskelly Park Ph 1
Oakskelly Park Ph 2
Oakskelly Pk Ph 2
Orange County
Orchid Estates
Palmetto Rdg
Palmetto Ridge
Palms Sec 02
Palms Sec 03
Palms Sec 04
Park Ave Pines
Parkside At Errol
Parkside At Errol Estates
Parkview Preserve
Parkview Wekiva 4496
Pines Of Wekiva
Pines Wekiva Ph 02 Sec 03
Pines Wekiva Sec 01 Ph 01
Pines Wekiva Sec 01 Ph 02 Tr D
Pitman Estates
Plymouth Town
Reagans Reserve 4773
Rhett Ridge
Rhetts Rdg
Rhetts Ridge
Rhetts Ridge 50s
Rock Spgs Estates
Rock Spgs Rdg Ph Vib
Rock Spgs Rdg Ph Viia
Rock Spgs Ridge Ph 01
Rock Spgs Ridge Ph 04a
Rock Springs Estates
Rock Springs Park
Rock Springs Ridge Ph 04a 51 1
Rock Springs Ridge Ph Vib
Rock Springs Ridge Phase V
San Sebastian Reserve
Sanctuary Golf Estates
Seasons At Summit Ridge
Spring Harbor
Spring Ridge Ph 02 03 04
Stoneywood Ph 01
Sweetwater Country Club Sec B
Sweetwater Park Village
Sweetwater West
Tanglewilde St
Valeview
Vicks Landing Ph 01 50 62
Vista Reserve Ph 2
Wekiva Crescent
Wekiva Ridge
Wekiva Run
Wekiva Run Ph I 01
Wekiva Run Ph Iia
Wekiva Run Phase Ll
Wekiva Spgs Estates
Wekiva Spgs Reserve Ph 01
Wekiva Spgs Reserve Ph 02 4739
Wekiva Springs Estates
Wekiwa Glen
Wekiwa Hills
Winding Mdws
Winding Meadows
Windrose
Wolf Lake Ranch



