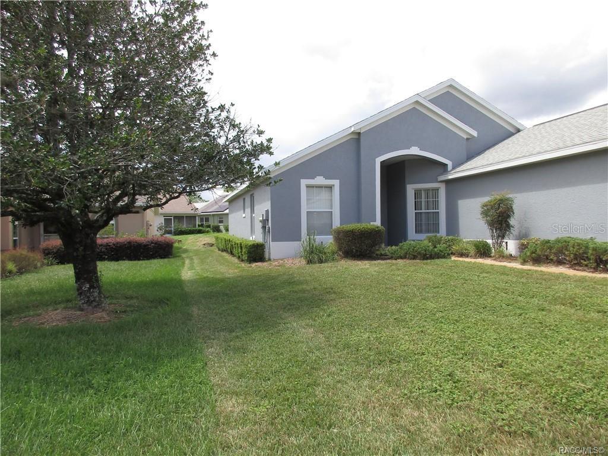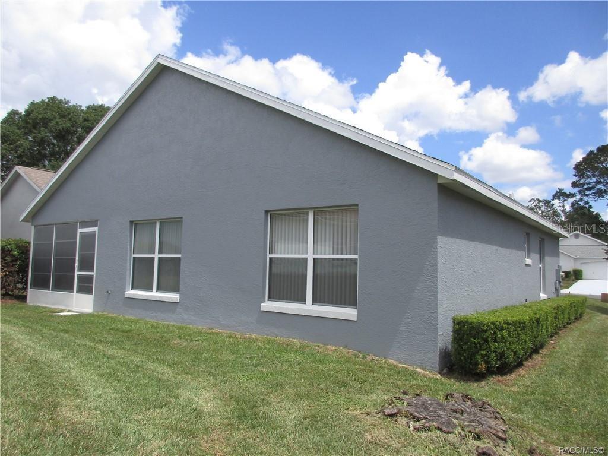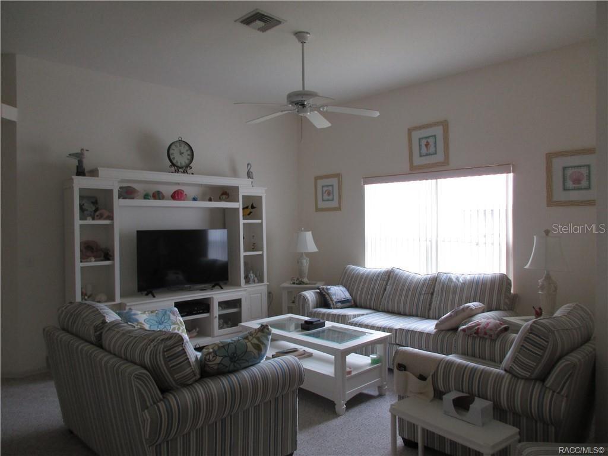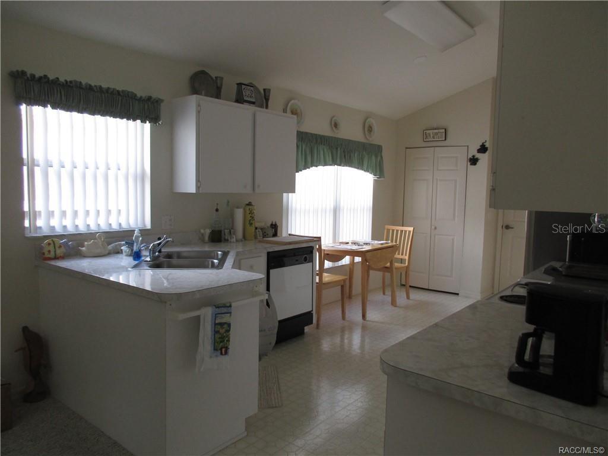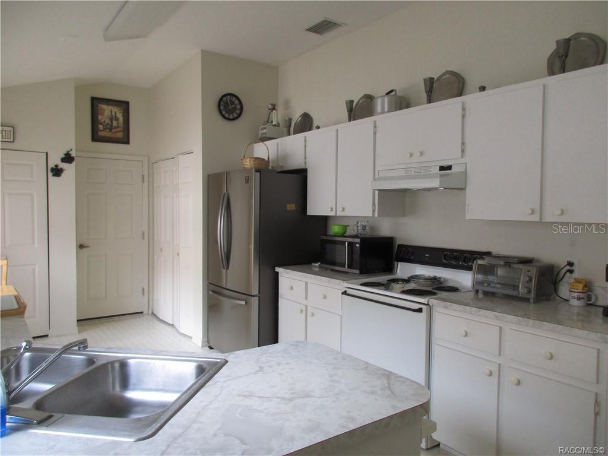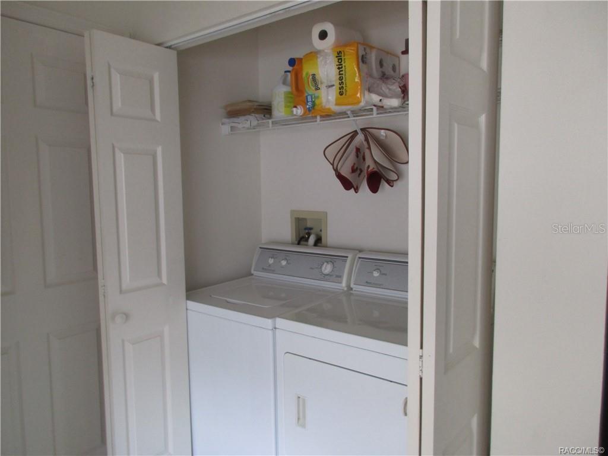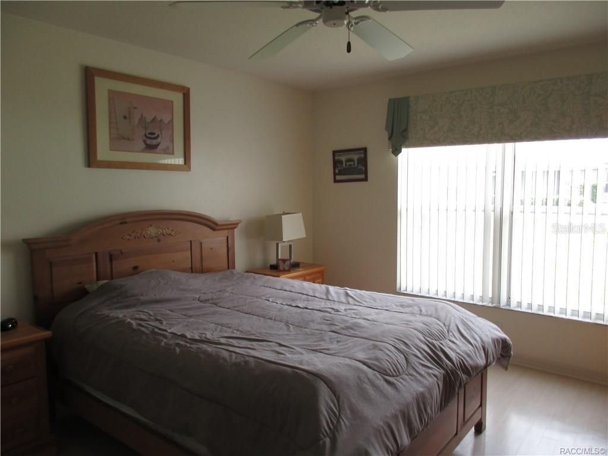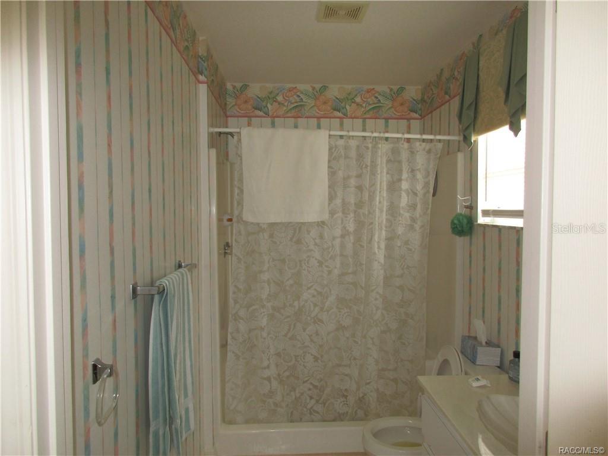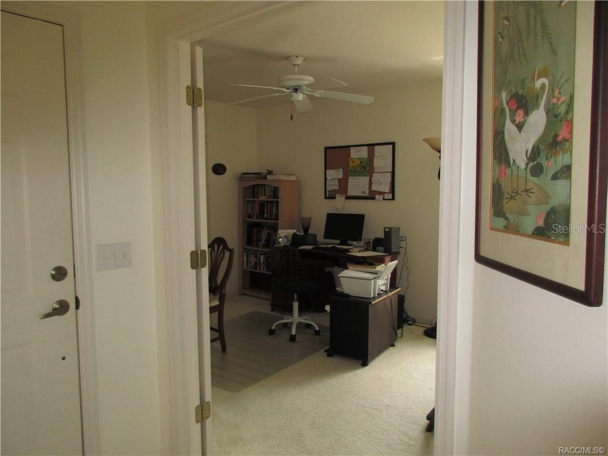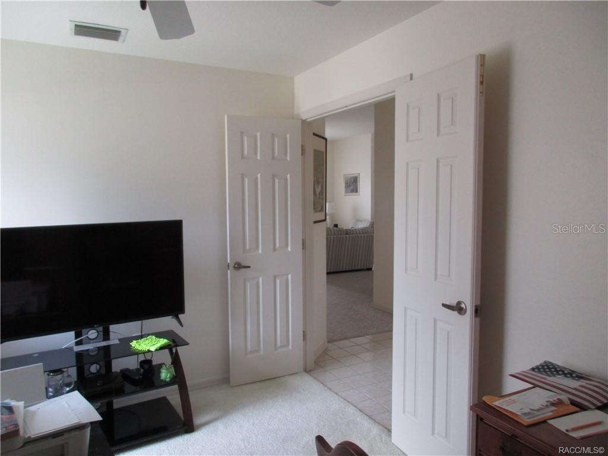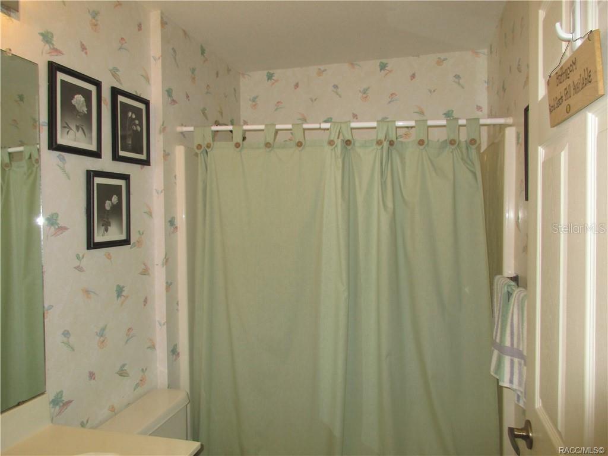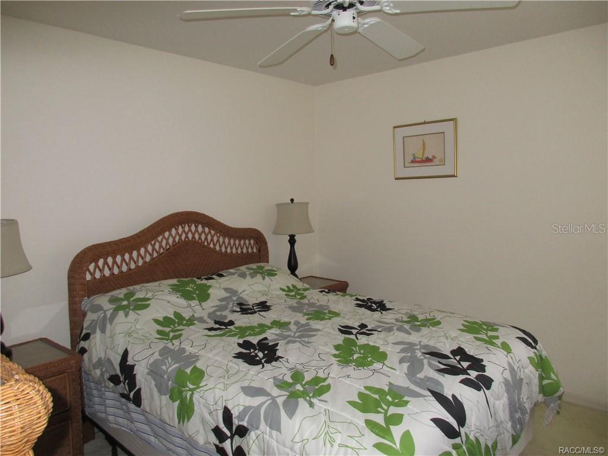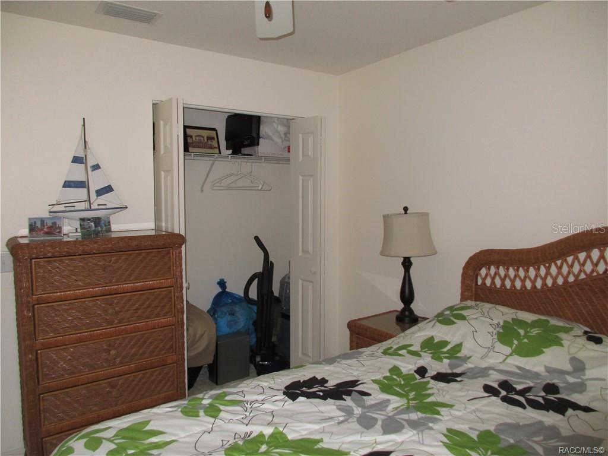Submit an Offer Now!
4704 Huntwood Point, BEVERLY HILLS, FL 34465
Property Photos
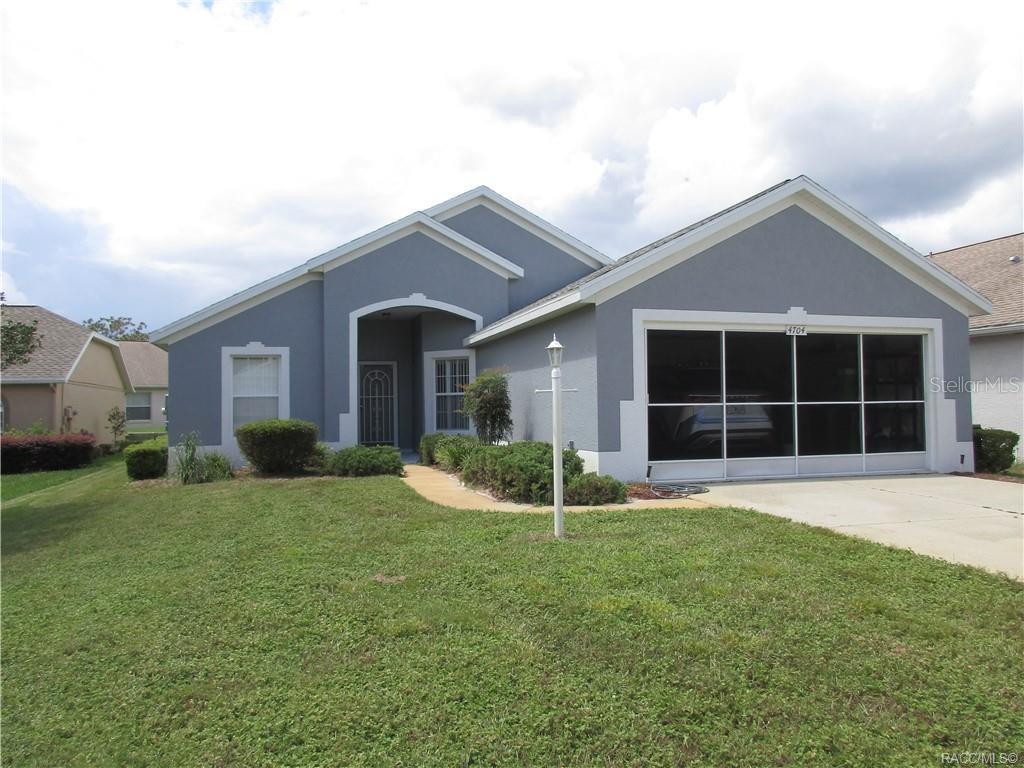
Priced at Only: $229,000
For more Information Call:
(352) 503-4780
Address: 4704 Huntwood Point, BEVERLY HILLS, FL 34465
Property Location and Similar Properties
- MLS#: TB8319112 ( Residential )
- Street Address: 4704 Huntwood Point
- Viewed: 26
- Price: $229,000
- Price sqft: $116
- Waterfront: No
- Year Built: 1995
- Bldg sqft: 1981
- Bedrooms: 3
- Total Baths: 2
- Full Baths: 2
- Garage / Parking Spaces: 2
- Days On Market: 57
- Additional Information
- Geolocation: 28.9323 / -82.4426
- County: CITRUS
- City: BEVERLY HILLS
- Zipcode: 34465
- Subdivision: Laurel Ridge 01
- Elementary School: Central Ridge Elementary Schoo
- Middle School: Citrus Springs Middle School
- High School: Lecanto High School
- Provided by: ERA AMERICAN SUNCOAST REALTY INC.
- Contact: Delia Scallion
- 352-746-3600

- DMCA Notice
-
DescriptionPRICE IMPROVEMENT Welcome to Laurel Ridge, nestled in the heart of Beverly Hills, Florida and just around the corner from Twisted Oaks golf course. This is a well maintained villa, the exterior has just recently been painted and comes with a 1 year Home Warranty. It features 3 bedrooms, two bathrooms, and the third bedroom can be used as an office/den. The roomy kitchen has lots of cabinets and counters, along with a food pantry and an enclosed area where you can keep your washer and dryer which are included in the sale. Plus, the two car garage has plenty of space for up to two vehicles or extra storage. Step outside onto the screened in lanai and enjoy the calm Florida air. Residents have special access to the community pool and clubhouse, which is great for casual get togethers and socializing. The roof is 2013 and there is also an on demand hot water heater which is 1 year old. Do not miss this opportunity to live the Florida lifestyle.
Payment Calculator
- Principal & Interest -
- Property Tax $
- Home Insurance $
- HOA Fees $
- Monthly -
Features
Building and Construction
- Covered Spaces: 0.00
- Exterior Features: Irrigation System
- Flooring: Carpet, Laminate, Tile, Vinyl
- Living Area: 1400.00
- Roof: Shingle
School Information
- High School: Lecanto High School
- Middle School: Citrus Springs Middle School
- School Elementary: Central Ridge Elementary School
Garage and Parking
- Garage Spaces: 2.00
- Open Parking Spaces: 0.00
Eco-Communities
- Water Source: Public
Utilities
- Carport Spaces: 0.00
- Cooling: Central Air
- Heating: Heat Pump
- Pets Allowed: Yes
- Sewer: Public Sewer
- Utilities: Cable Available, Electricity Connected, Public, Underground Utilities, Water Connected
Finance and Tax Information
- Home Owners Association Fee: 460.00
- Insurance Expense: 0.00
- Net Operating Income: 0.00
- Other Expense: 0.00
- Tax Year: 2023
Other Features
- Appliances: Dishwasher, Dryer, Microwave, Range, Refrigerator, Tankless Water Heater
- Association Name: Pam Hollyfield
- Country: US
- Interior Features: Cathedral Ceiling(s), Ceiling Fans(s), Primary Bedroom Main Floor, Split Bedroom, Walk-In Closet(s), Window Treatments
- Legal Description: LAUREL RIDGE NUMBER ONE PB 15 PG 23 LOT 10 BLK 6
- Levels: One
- Area Major: 34465 - Beverly Hills
- Occupant Type: Vacant
- Parcel Number: 18E-18S-12-0050-00060-0100
- Possession: Close of Escrow
- Views: 26
- Zoning Code: PDR
Similar Properties
Nearby Subdivisions
Beverly Hills
Fairways At Twisted Oaks
Fairways At Twisted Oaks Sub
Fairwaystwisted Oaks Ph 2
Fairwaystwisted Oaks Ph Two
High Rdg Village
Highridge Village
Lakeside Village
Laurel Ridge
Laurel Ridge 01
Laurel Ridge 02
Laurel Ridge Community Associa
Not Applicable
Not In Hernando
Oak Ridge
Oak Ridge Ph 02
Oakwood Village
Parkside Village
Pine Ridge
Pineridge Farms
The Fairways At Twisted Oaks
The Glen



