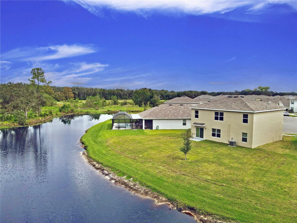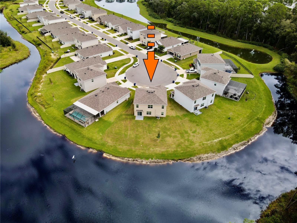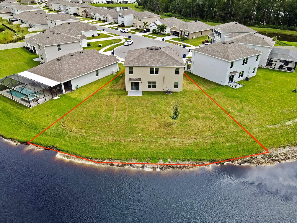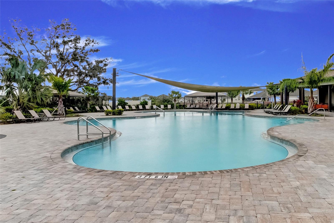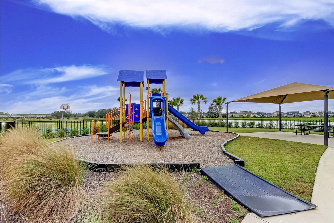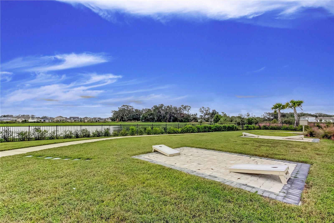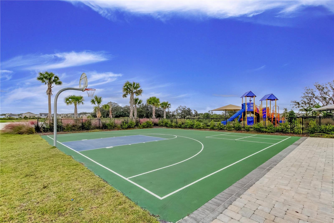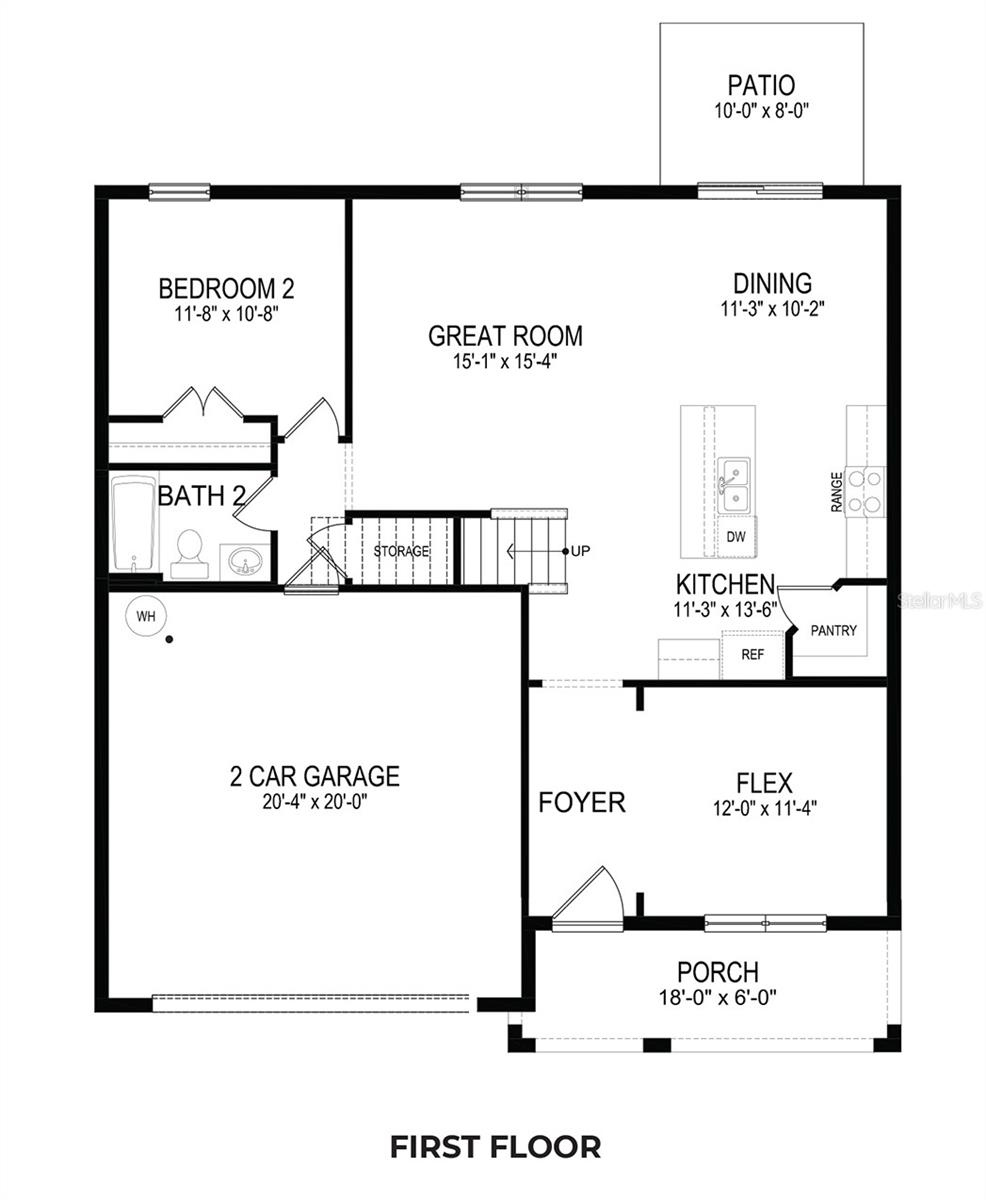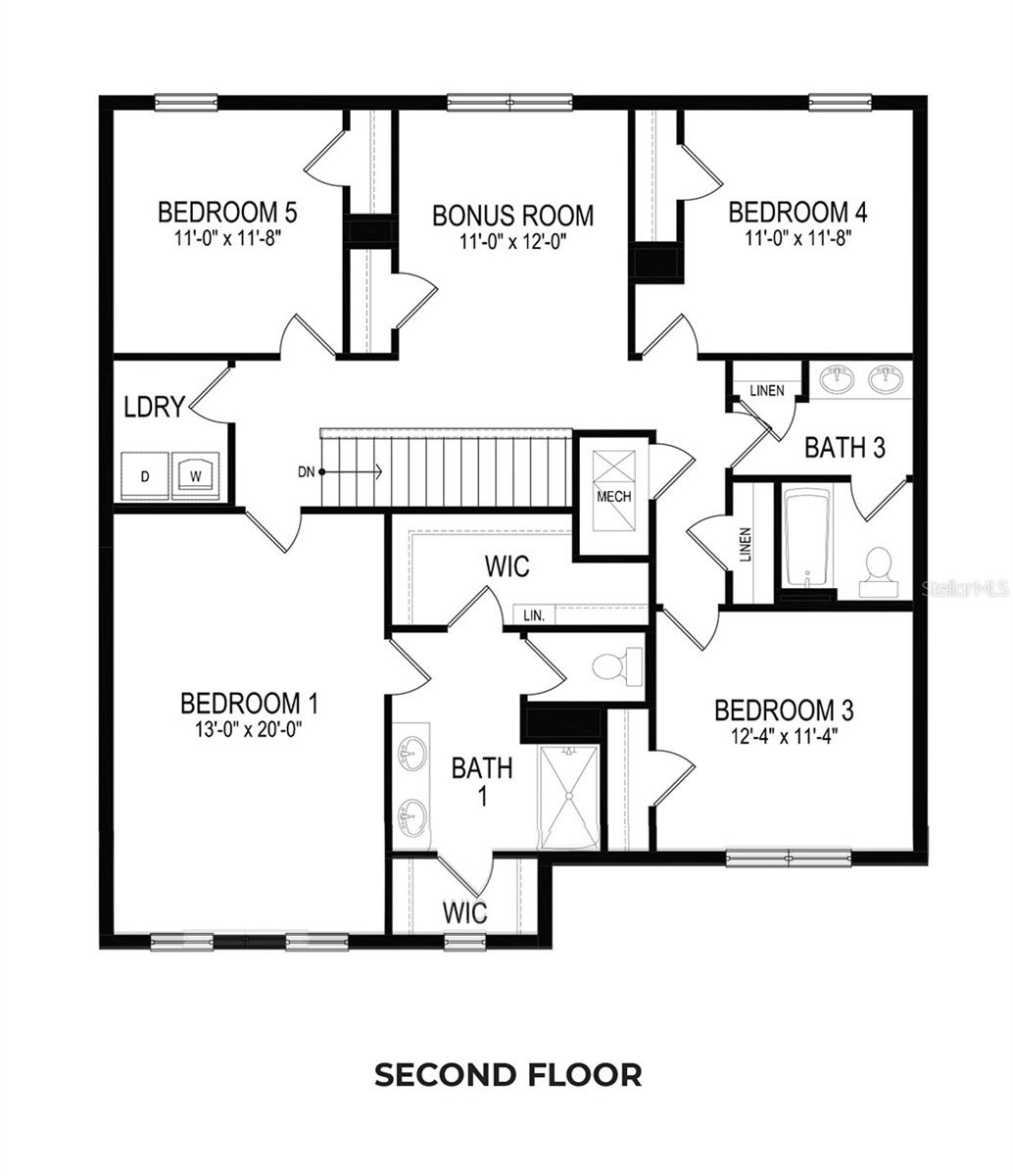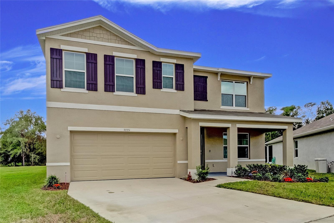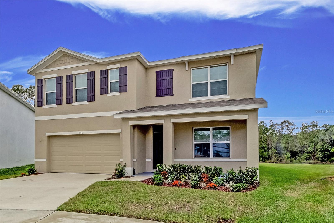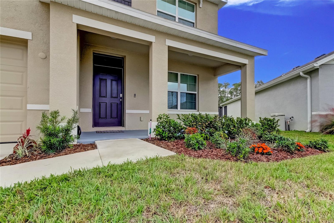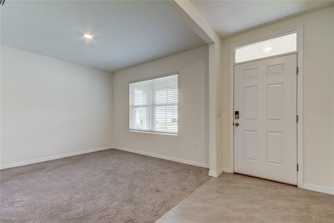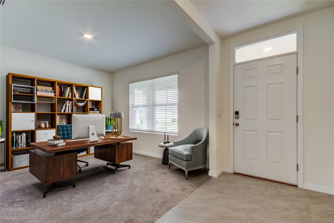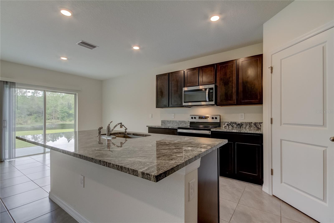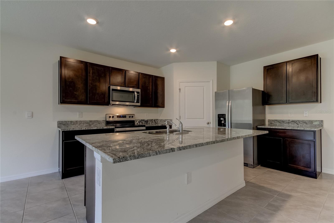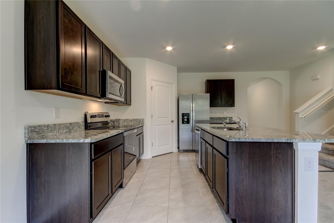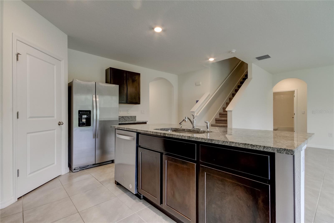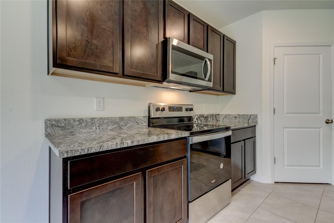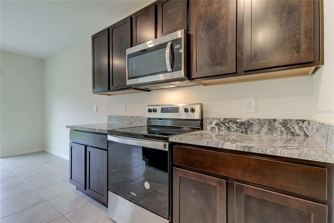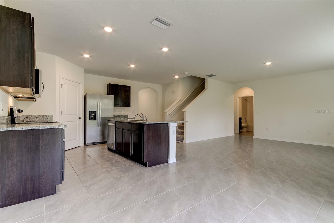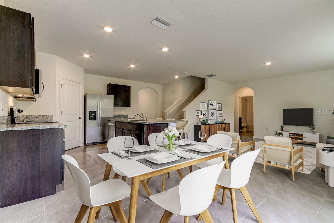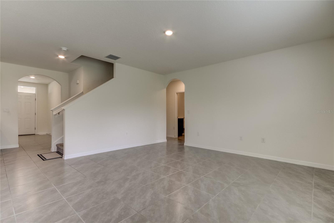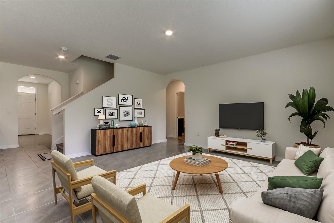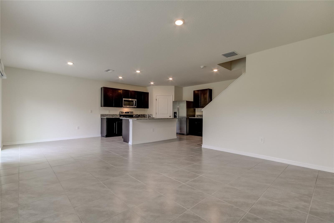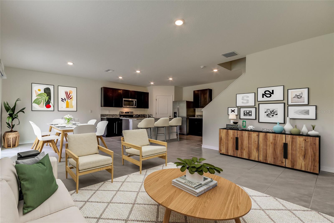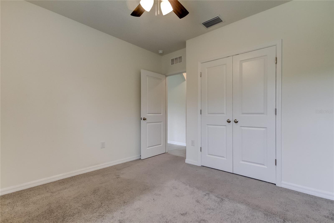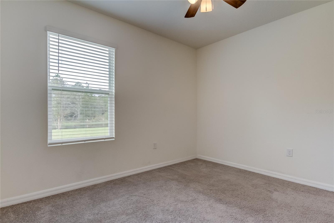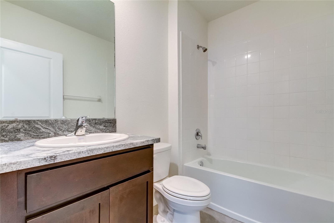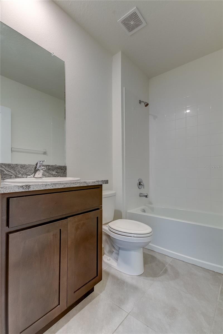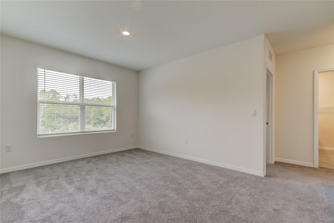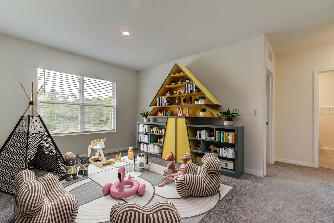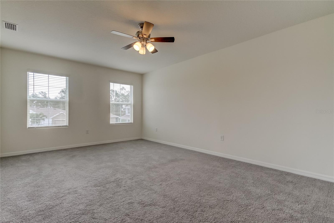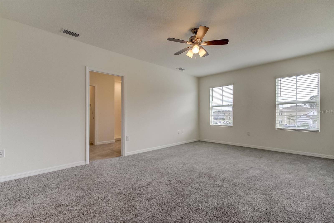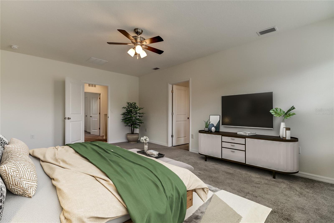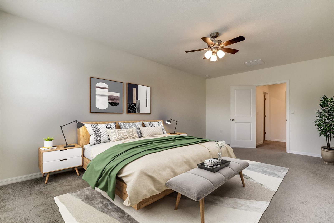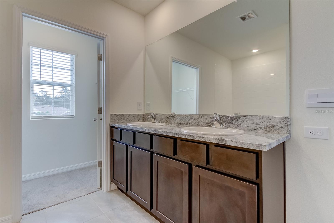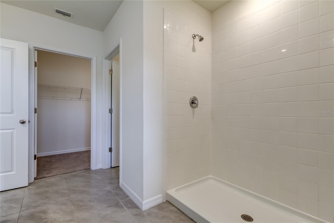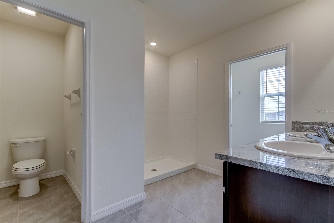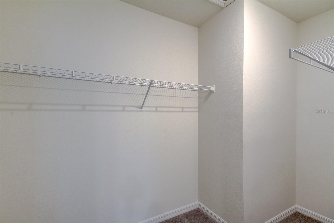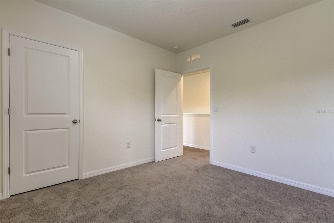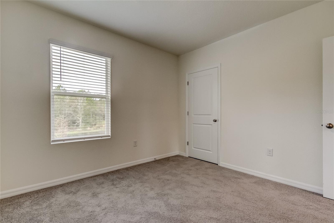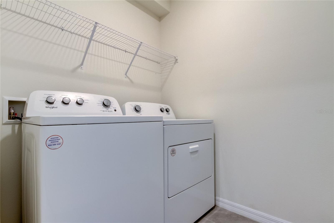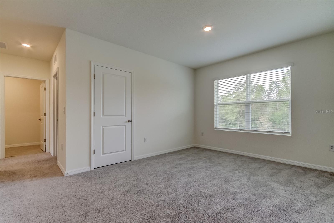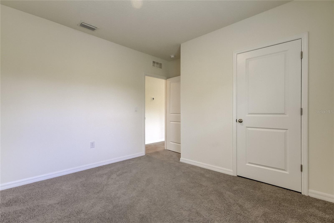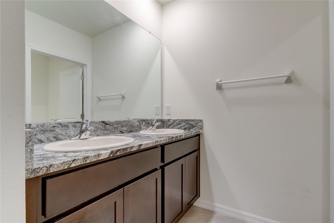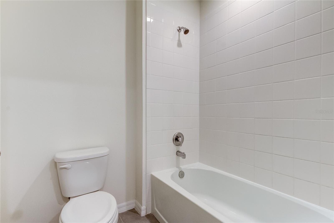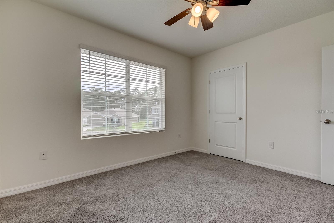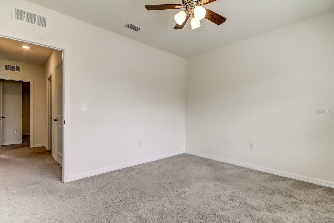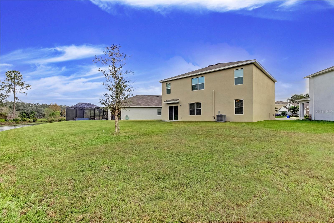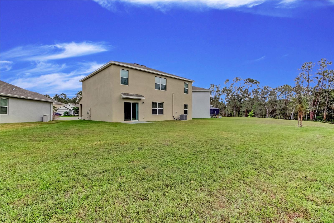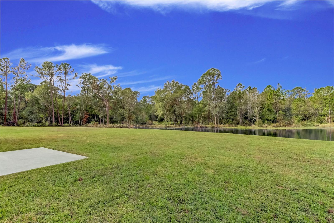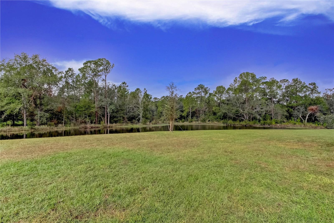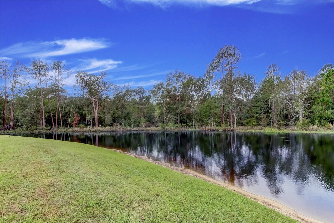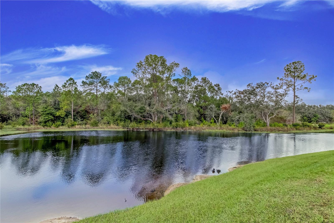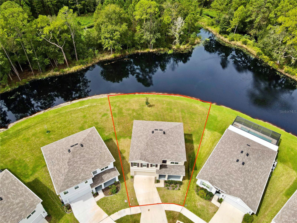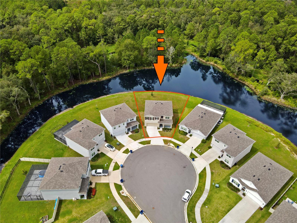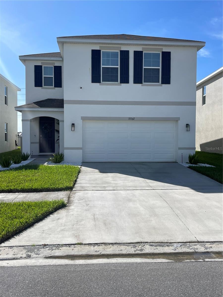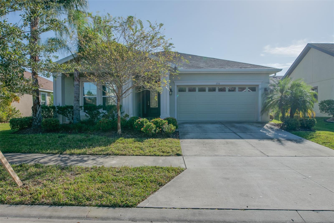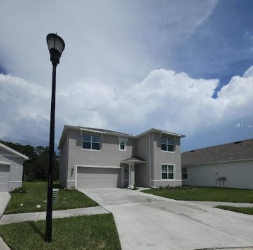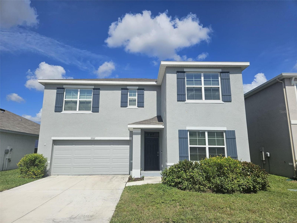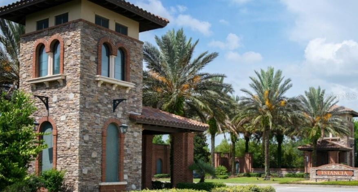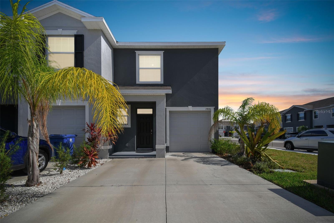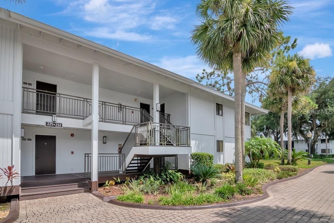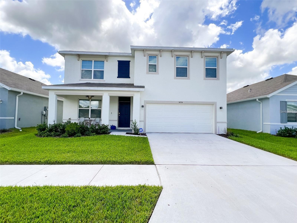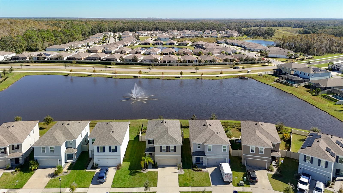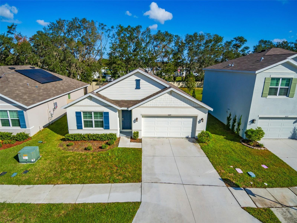Submit an Offer Now!
33351 Apricot Tree Court, WESLEY CHAPEL, FL 33543
Property Photos
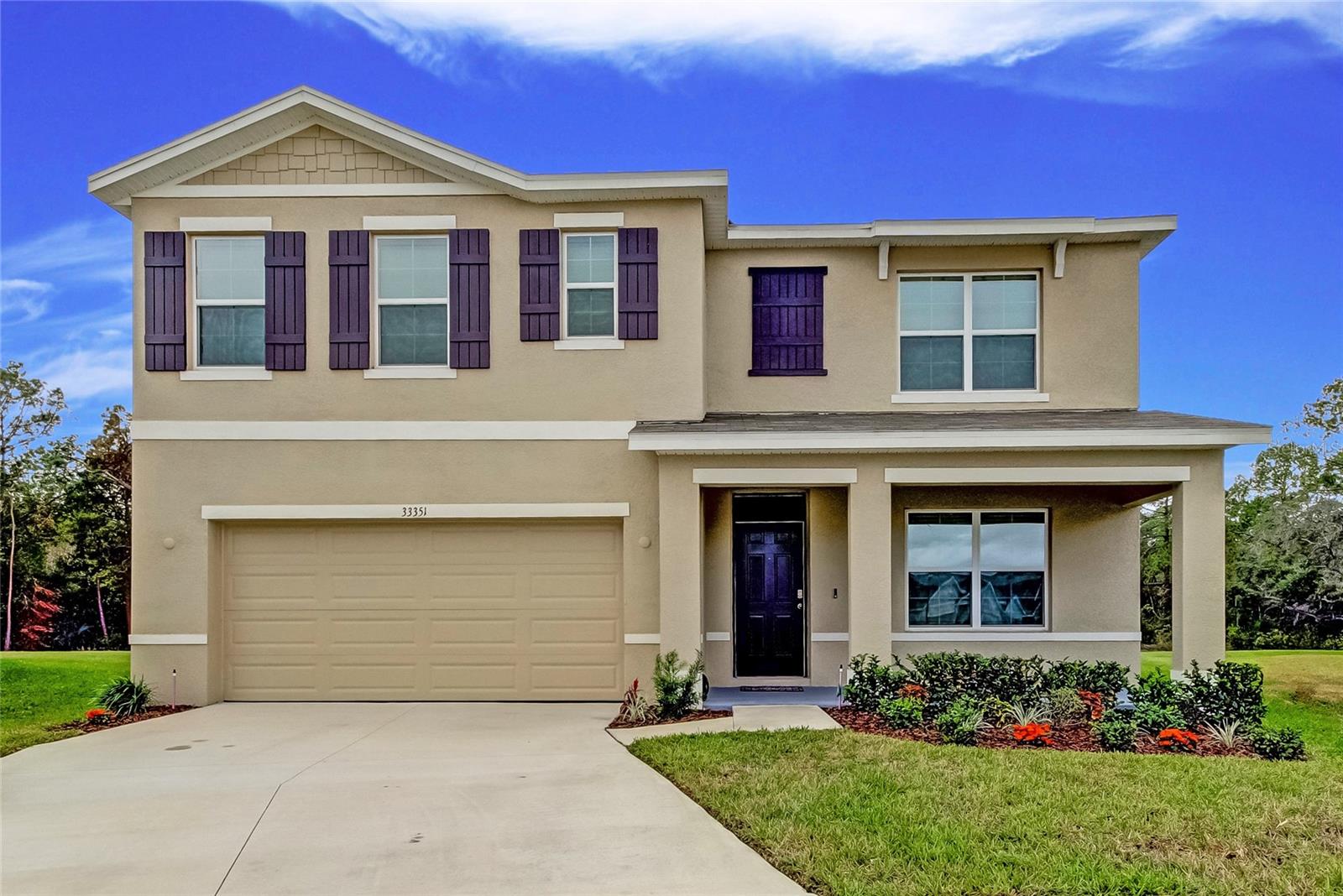
Priced at Only: $2,775
For more Information Call:
(352) 279-4408
Address: 33351 Apricot Tree Court, WESLEY CHAPEL, FL 33543
Property Location and Similar Properties
- MLS#: TB8319231 ( Residential Lease )
- Street Address: 33351 Apricot Tree Court
- Viewed: 4
- Price: $2,775
- Price sqft: $1
- Waterfront: Yes
- Wateraccess: Yes
- Waterfront Type: Bayou,River Front
- Year Built: 2023
- Bldg sqft: 3152
- Bedrooms: 5
- Total Baths: 3
- Full Baths: 3
- Garage / Parking Spaces: 2
- Days On Market: 19
- Additional Information
- Geolocation: 28.1991 / -82.2649
- County: PASCO
- City: WESLEY CHAPEL
- Zipcode: 33543
- Subdivision: Ashberry Village Ph 2a
- Provided by: COLDWELL BANKER REALTY
- Contact: Johane Bucaille, PLLC
- 813-977-3500
- DMCA Notice
-
DescriptionOne or more photo(s) has been virtually staged. ***2023 all block new construction, on one of the best prime and oversized conservation homesite, with peaceful water view, in a cul de sac*** welcome to your dream sanctuary, a beautifully constructed 2023 home nestled on an oversized pie shape conservation homesite with water view, situated in a peaceful cul de sac, offering a breathtaking view on the new river watershed, inhabited by captivating wildlife. With an abundance of amenities, this is the perfect place to call home. This spacious residence features 5 bedrooms, 3 bathrooms, a versatile office/flex room, and a loft, perfect for the entire family. Enjoy ulimited free access to resort style amenities, including pool, playground, open play area, and basketball court in the desirable summerstone community. Step inside to an inviting foyer leading to an open concept kitchen equipped with solid wood cabinets, stainless steel appliances, granite countertops, and a spacious walk in pantry. The thoughtfully designed downstairs area also includes a guest bedroom with an adjacent full bathroom, providing privacy and comfort for visitors. Step upstairs to find a cozy loft area, perfect for a playroom, den, or gathering space for family moments. When it's time to unwind, retire to one of the four inviting bedrooms, each featuring plush wall to wall carpeting for your ultimate comfort. The master suite is a true haven, showcasing an ensuite bathroom complete with his & hers walk in closets, a spacious walk in shower, dual vanities, a linen closet, and a private toilets. The remaining three bedrooms share a beautifully appointed bathroom with dual vanities and a convenient separated tub shower combo with toilets, ensuring comfort for everyone. Located just steps away is the laundry room, thoughtfully positioned upstairs for your conveniencemaking day to day upkeep a breeze. The expansive backyard offers plenty of room to entertain, unwind, and relax. Conveniently located off sr 56, this community offers easy access to major roadways, top notch entertainment, shopping, dining, and a rated schools. Dont miss out on this exceptional rental opportunity! Schedule your showing today!
Payment Calculator
- Principal & Interest -
- Property Tax $
- Home Insurance $
- HOA Fees $
- Monthly -
Features
Building and Construction
- Builder Model: HAYDEN
- Builder Name: DR HORTON
- Covered Spaces: 0.00
- Exterior Features: Sliding Doors, Sprinkler Metered
- Flooring: Carpet, Tile
- Living Area: 2605.00
Land Information
- Lot Features: Conservation Area, Cul-De-Sac, Level, Oversized Lot, Sidewalk, Street Dead-End, Paved
Garage and Parking
- Garage Spaces: 2.00
- Open Parking Spaces: 0.00
- Parking Features: Driveway, Garage Door Opener
Eco-Communities
- Pool Features: Gunite, In Ground
- Water Source: Public
Utilities
- Carport Spaces: 0.00
- Cooling: Central Air
- Heating: Central, Electric
- Pets Allowed: No
- Sewer: Public Sewer
- Utilities: BB/HS Internet Available, Electricity Connected, Public, Sewer Connected, Sprinkler Meter, Underground Utilities, Water Connected
Finance and Tax Information
- Home Owners Association Fee: 0.00
- Insurance Expense: 0.00
- Net Operating Income: 0.00
- Other Expense: 0.00
Rental Information
- Tenant Pays: Carpet Cleaning Fee, Cleaning Fee, Re-Key Fee
Other Features
- Appliances: Dishwasher, Disposal, Dryer, Electric Water Heater, Microwave, Range, Refrigerator, Washer
- Association Name: Karen Rodrigez / First in Property Management
- Association Phone: 813-345-8559
- Country: US
- Furnished: Unfurnished
- Interior Features: Ceiling Fans(s), Eat-in Kitchen, Living Room/Dining Room Combo, Open Floorplan, PrimaryBedroom Upstairs, Solid Surface Counters, Solid Wood Cabinets, Window Treatments
- Levels: Two
- Area Major: 33543 - Zephyrhills/Wesley Chapel
- Occupant Type: Vacant
- Parcel Number: 20-26-25-0040-03900-0180
- View: Trees/Woods, Water
Owner Information
- Owner Pays: Grounds Care
Similar Properties
Nearby Subdivisions
Arborswiregrass Ranch
Ashberry Village Ph 1
Ashberry Village Ph 2a
Ashberry Village Ph 2b
Estancia Ph 4
Haven At Meadow Pointe
Meadow Pointe 03 Ph 01
Meadow Pointe 03 Prcl Ss
Meadow Pointe 04 Prcl K
Meadow Pointe 4 Twnhms Haven P
Meadow Pointe Iv Prcl N
Meadow Pointe Parcel 16
Meadow Pointe Prcl 05
Meadow Pointe Prcl 11
Meadow Pointe Prcl 14
Meadow Pointe Prcl 16
Meadow Pointe Tullamore
River Landing
Saddlebrook Condo Cl
Saddlebrook Condo Cl 02
Saddlebrook Condo Cl 05
Saddlebrook Golf Country Club
Summerstone
Tanglewood Village Phase 2 At
The Townhomes At River Landing
Unioin Park Phases 6d 6e
Union Park Ph 2a
Union Park Ph 2b
Union Park Ph 4b 4c
Union Park Ph 7a Oldwoods Ave
Union Park Ph 7b
Union Park Ph 7c Oldwoods Ave
Union Park Ph 7f1 7f2
Union Park Ph 8a
Union Park Ph 8b 8c
Villa D Este Twnhms Condo
Windermere Estates
Winding Rdg Phs 1 2
Winding Ridge
Wiregrass M23 Ph 3
Wiregrass M23 Ph 4a 1b
Wiregrass M23 Phase 2



