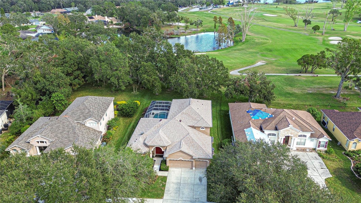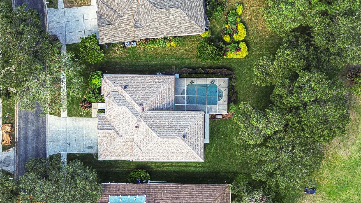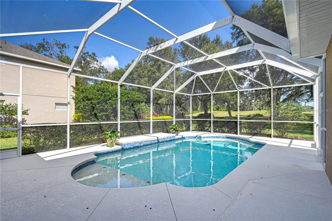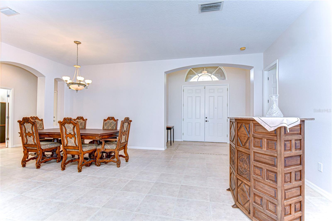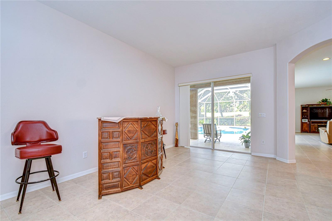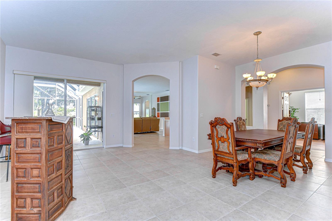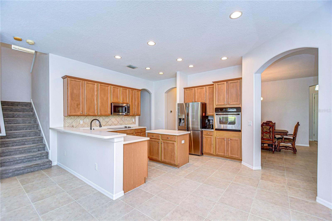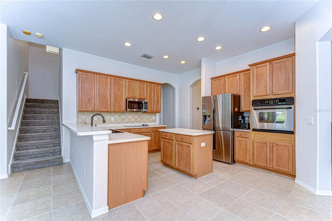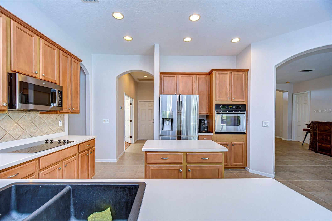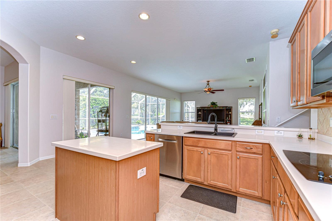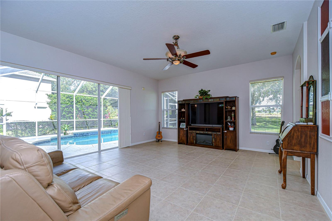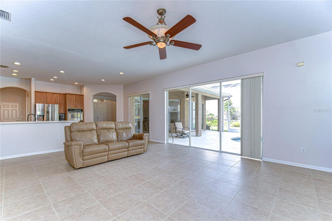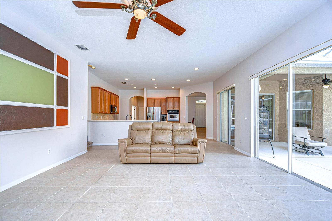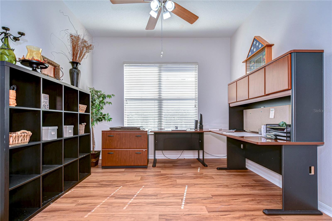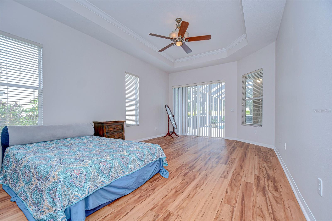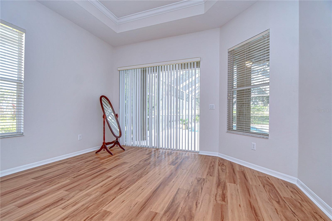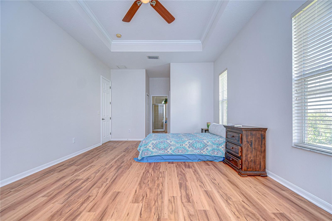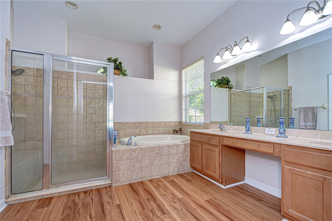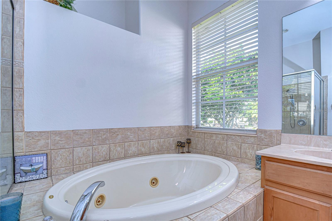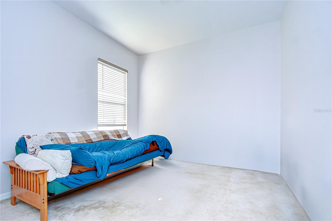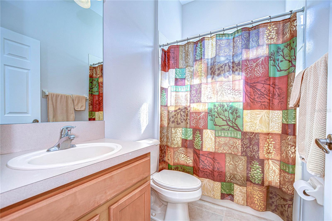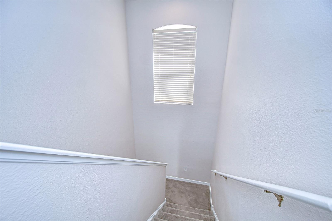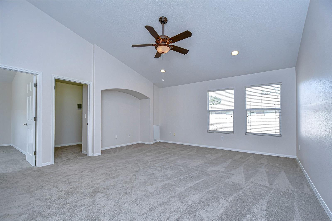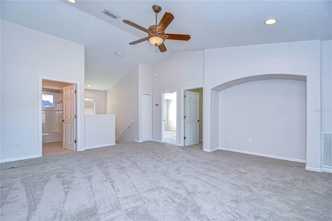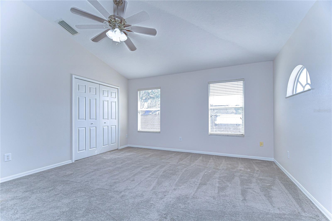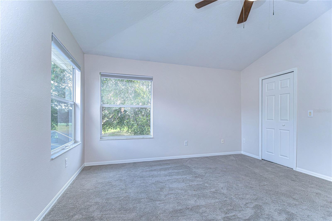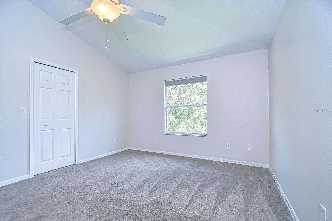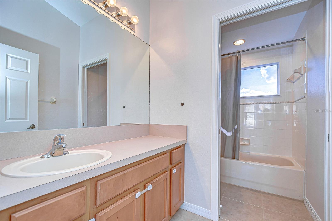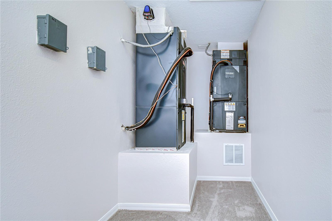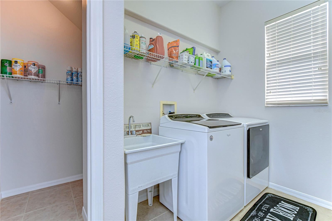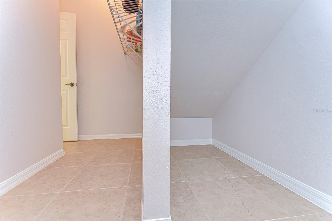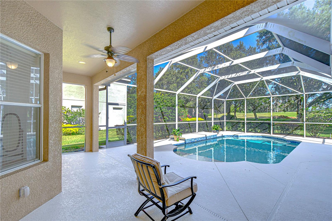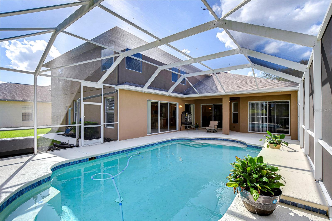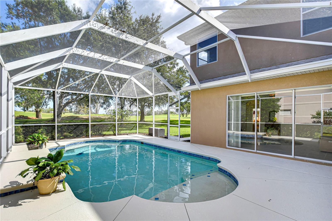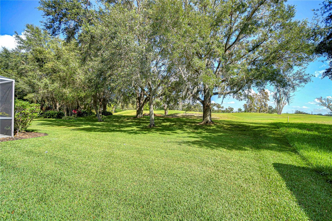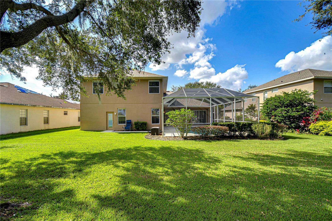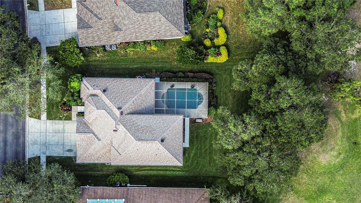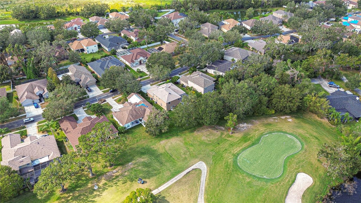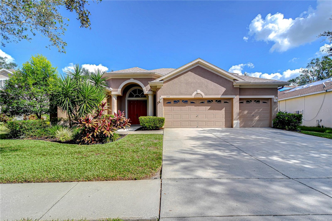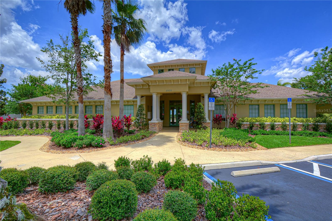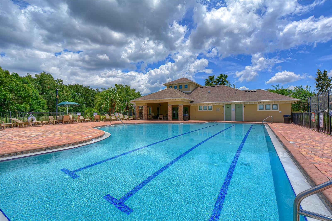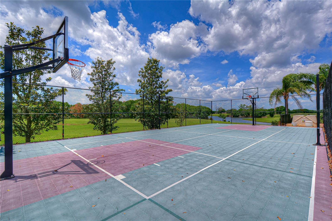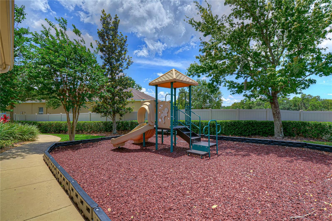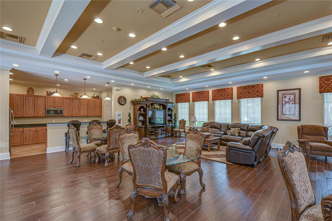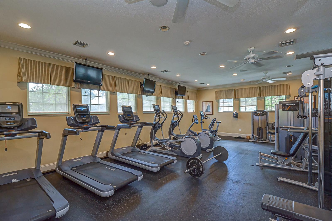Submit an Offer Now!
1521 Brilliant Cut Way, VALRICO, FL 33594
Property Photos
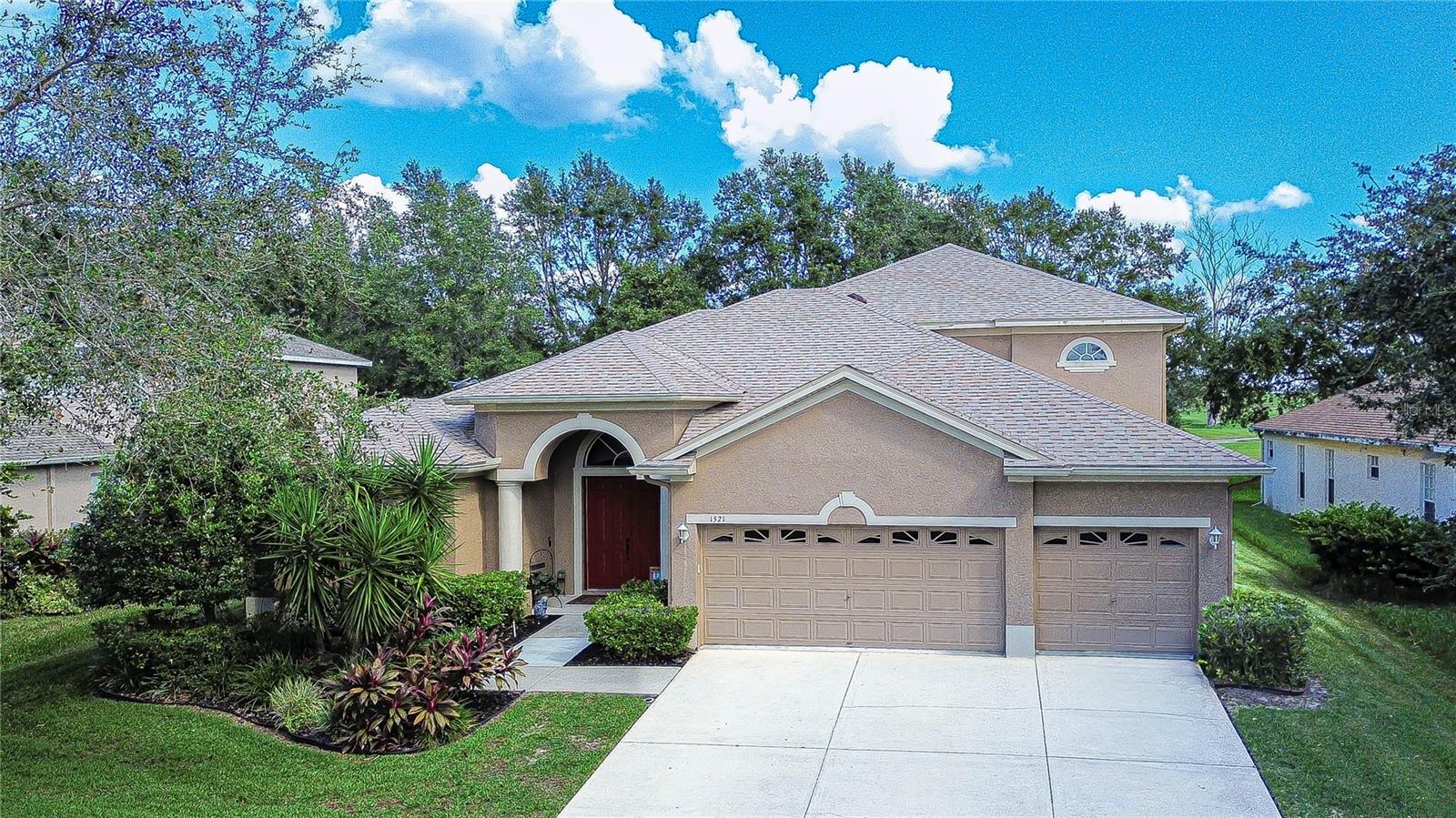
Priced at Only: $700,000
For more Information Call:
(352) 279-4408
Address: 1521 Brilliant Cut Way, VALRICO, FL 33594
Property Location and Similar Properties
- MLS#: TB8320080 ( Residential )
- Street Address: 1521 Brilliant Cut Way
- Viewed: 19
- Price: $700,000
- Price sqft: $155
- Waterfront: No
- Year Built: 2004
- Bldg sqft: 4505
- Bedrooms: 5
- Total Baths: 3
- Full Baths: 3
- Garage / Parking Spaces: 3
- Days On Market: 51
- Additional Information
- Geolocation: 27.9639 / -82.2442
- County: HILLSBOROUGH
- City: VALRICO
- Zipcode: 33594
- Subdivision: Diamond Hill
- Elementary School: Valrico HB
- Middle School: Mann HB
- High School: Brandon HB
- Provided by: SIGNATURE REALTY ASSOCIATES
- Contact: Brenda Wade
- 813-689-3115

- DMCA Notice
-
DescriptionStep into a life of comfort and style with this remarkable Golf Course Pool Home in the exclusive Diamond Hill community. This expansive 5 bedroom, 3 bath residence spans 3,667 sq. ft., thoughtfully crafted to offer both elegance and ease in every corner. From the moment you enter, youll be drawn to the formal living and dining areas, where breathtaking views of the 10th green greet you and the beauty of sunrise floods your private poolside retreat with light. Designed with functionality and flow in mind, this homes open floor plan includes an office, a versatile bonus room, a luxurious downstairs primary suite, an inviting guest suite on the first floor, and lots of storage space throughout both levels. Recent updates provide extra peace of minda brand new roof (2023), two well maintained A/C units under eight years old, and fresh interior paint that makes the home feel bright and renewed. The gourmet kitchen, truly the heart of this home, boasts 42 inch cabinetry, stainless appliances, a built in oven and cooktop, Corian countertops, an elegant backsplash, and an oversized walk in pantry for all your essentials. Gather for casual meals in the cozy breakfast nook, or relax with loved ones in the spacious family room with soaring ceilings and triple glass sliders that let in an abundance of natural light. Durable tile flooring offers style and practicality in high traffic areas. The primary suite conveniently located on the main level is a private haven, complete with a tray ceiling, direct pool access through pocket sliders, and a luxurious en suite bath that includes dual sinks, his and her walk in closets, and a garden tub with jets for ultimate relaxation. Upstairs, an expansive bonus room awaits, perfect for games, movies, or quiet time, along with three additional bedrooms, a shared bath, and a large utility storage room. An extra bedroom on the main floor is an ideal guest or in law suite with its own full bath. Situated on a .31 acre premium lot, this home offers privacy, beauty, and access to Diamond Hills top tier amenities, including a recreation center, community pool, and playground. Conveniently located near shopping, dining, and entertainment, this home is an inviting sanctuary for enjoying the best of Florida living. Schedule your private showing today and discover the lifestyle youve been dreaming of! View this home virtually with this link: my.matterport.com/show/?m=UyjKDcpKnt7&mls=1
Payment Calculator
- Principal & Interest -
- Property Tax $
- Home Insurance $
- HOA Fees $
- Monthly -
Features
Building and Construction
- Covered Spaces: 0.00
- Exterior Features: Irrigation System, Lighting, Private Mailbox, Rain Gutters, Sidewalk, Sliding Doors
- Flooring: Carpet, Ceramic Tile, Laminate
- Living Area: 3667.00
- Roof: Shingle
Land Information
- Lot Features: In County, Landscaped, Level, On Golf Course, Oversized Lot, Sidewalk, Paved, Private
School Information
- High School: Brandon-HB
- Middle School: Mann-HB
- School Elementary: Valrico-HB
Garage and Parking
- Garage Spaces: 3.00
- Parking Features: Driveway, Garage Door Opener
Eco-Communities
- Pool Features: Child Safety Fence, Gunite, In Ground, Pool Sweep, Salt Water, Screen Enclosure, Tile
- Water Source: Public
Utilities
- Carport Spaces: 0.00
- Cooling: Central Air
- Heating: Central, Electric
- Pets Allowed: Yes
- Sewer: Public Sewer
- Utilities: BB/HS Internet Available, Cable Available, Cable Connected, Electricity Connected, Fire Hydrant, Phone Available, Public, Sewer Connected, Sprinkler Meter, Street Lights, Underground Utilities, Water Connected
Amenities
- Association Amenities: Gated, Park, Playground
Finance and Tax Information
- Home Owners Association Fee Includes: None
- Home Owners Association Fee: 257.00
- Net Operating Income: 0.00
- Tax Year: 2024
Other Features
- Appliances: Built-In Oven, Cooktop, Dishwasher, Disposal, Electric Water Heater, Microwave, Range, Range Hood
- Association Name: Green Acres Property Inc
- Association Phone: 813-936-4158
- Country: US
- Interior Features: Attic Fan, Attic Ventilator, Ceiling Fans(s), Crown Molding, Eat-in Kitchen, High Ceilings, Kitchen/Family Room Combo, Living Room/Dining Room Combo, Open Floorplan, Primary Bedroom Main Floor, Solid Surface Counters, Split Bedroom, Thermostat Attic Fan, Tray Ceiling(s), Vaulted Ceiling(s), Walk-In Closet(s)
- Legal Description: DIAMOND HILL PHASE 1B UNIT 2 LOT 14
- Levels: Two
- Area Major: 33594 - Valrico
- Occupant Type: Owner
- Parcel Number: U-18-29-21-69R-000000-00014.0
- Style: Contemporary, Florida
- View: Golf Course, Pool, Trees/Woods
- Views: 19
- Zoning Code: PD-H
Nearby Subdivisions
Bloomingdale Section Aa Gg Uni
Bonterra
Brandon Valrico Hills Estates
Brandonvalrico Hills Estates
Brentwood Hills Tr A
Brentwood Hills Tr D E
Brentwood Hills Tract B
Brentwood Hills Trct A Un 1
Brentwood Hills Trct B Un 2
Buckhorn Hills
Buckingham
Citrus Wood
Colony South
Copper Ridge
Copper Ridge Tr B1
Copper Ridge Tr B3
Copper Ridge Tr B4
Copper Ridge Tr C
Copper Ridge Tr D
Copper Ridge Tr G1
Crosby Crossings
Crosby Crossings East
Diamond Hill
Diamond Hill Ph 1a
Diamond Hill Ph 1b
Diamond Hill Ph 2
Eaglewood Estates
Highlands Reserve Ph 2
Innergary Point
Kenwood Acres
Lakemont
Meadow Woods Reserve
Oaks At Valrico Ph 2
River Hills Country Club Phase
Somerset Tr B
Somerset Tr C
St Cloud Oaks
St Cloud Reserve
Taho Woods
The Willows
Unplatted
Valri Forest Phase 1 And 2
Valri Park Ph 1 2
Valrico Forest
Valrico Heights Estates
Valrico Lake Estates
Valrico Oaks
Valrico Vista
Valterra
Wellington
Windcrest Commons



