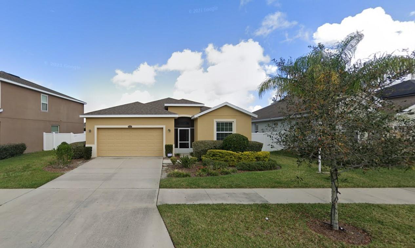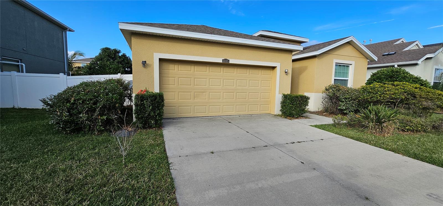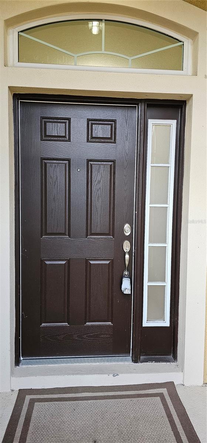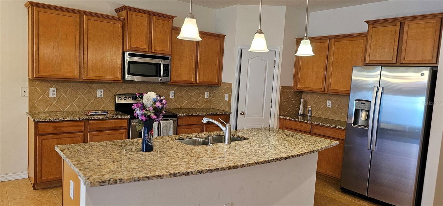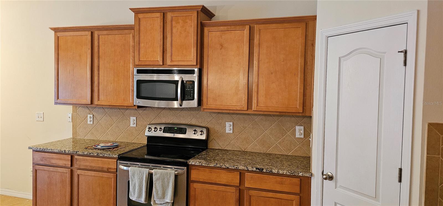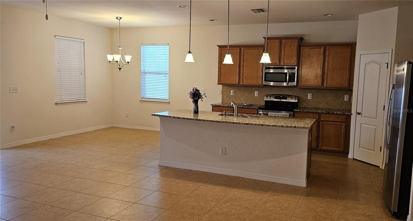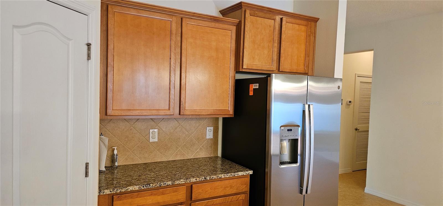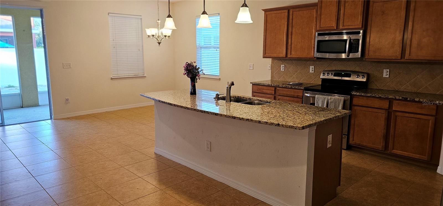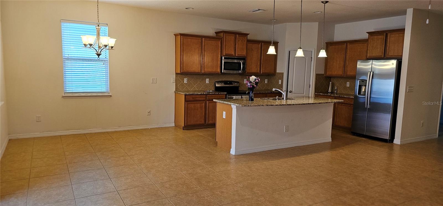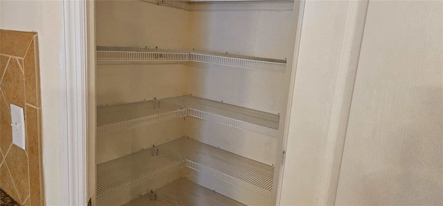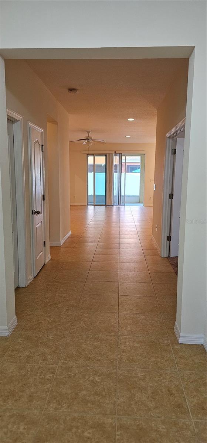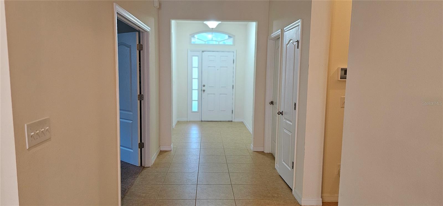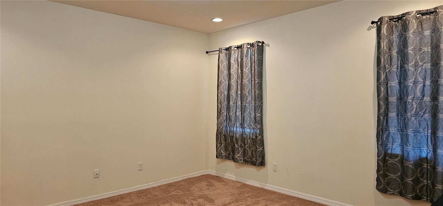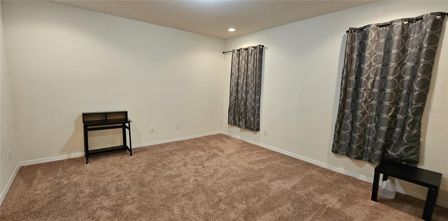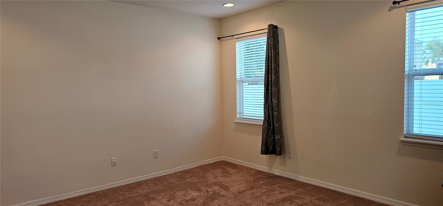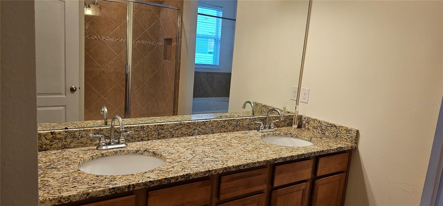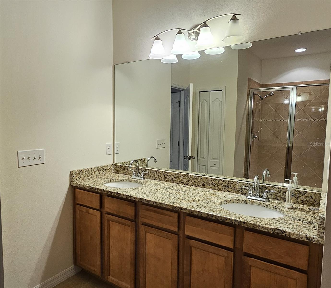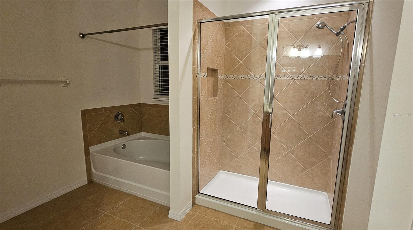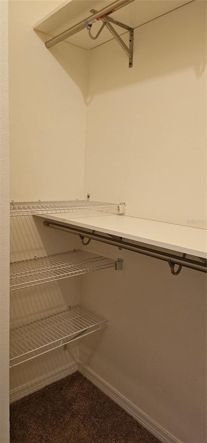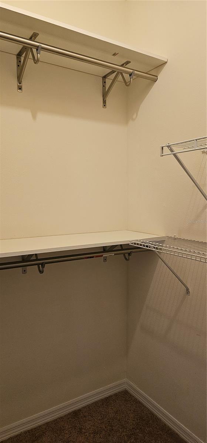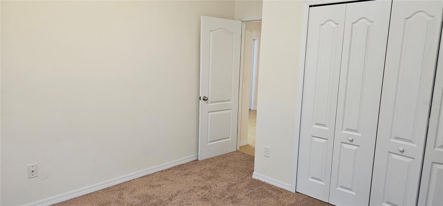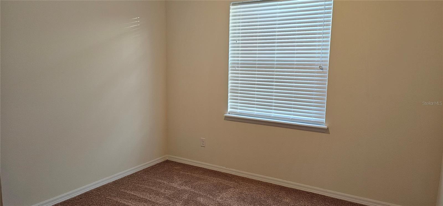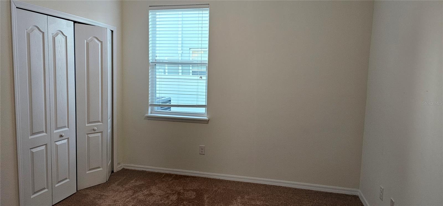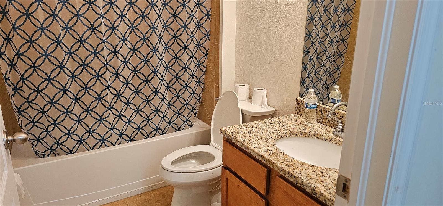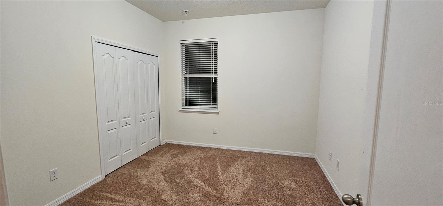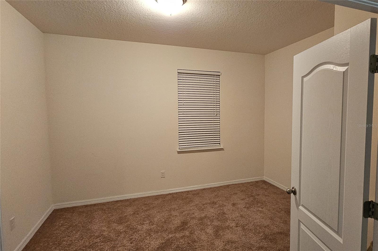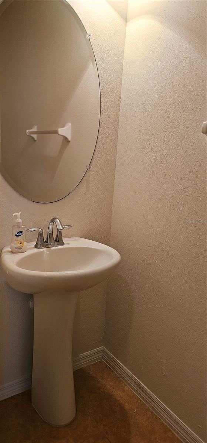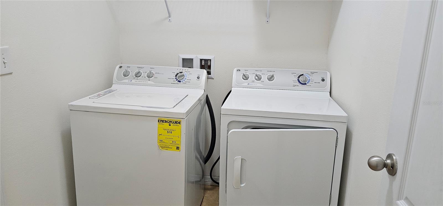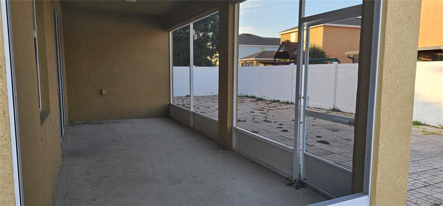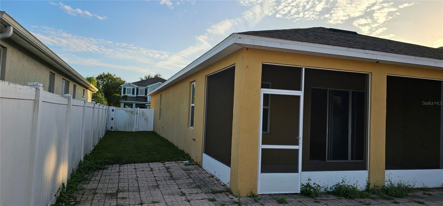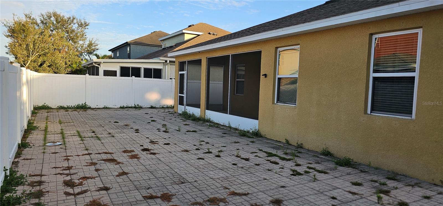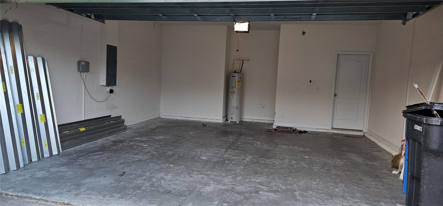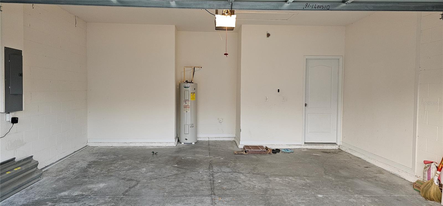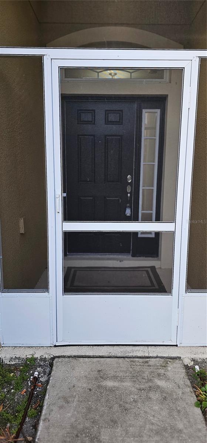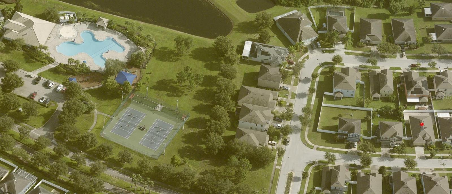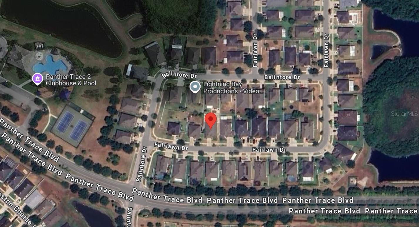Submit an Offer Now!
12425 Fairlawn Drive, RIVERVIEW, FL 33579
Property Photos
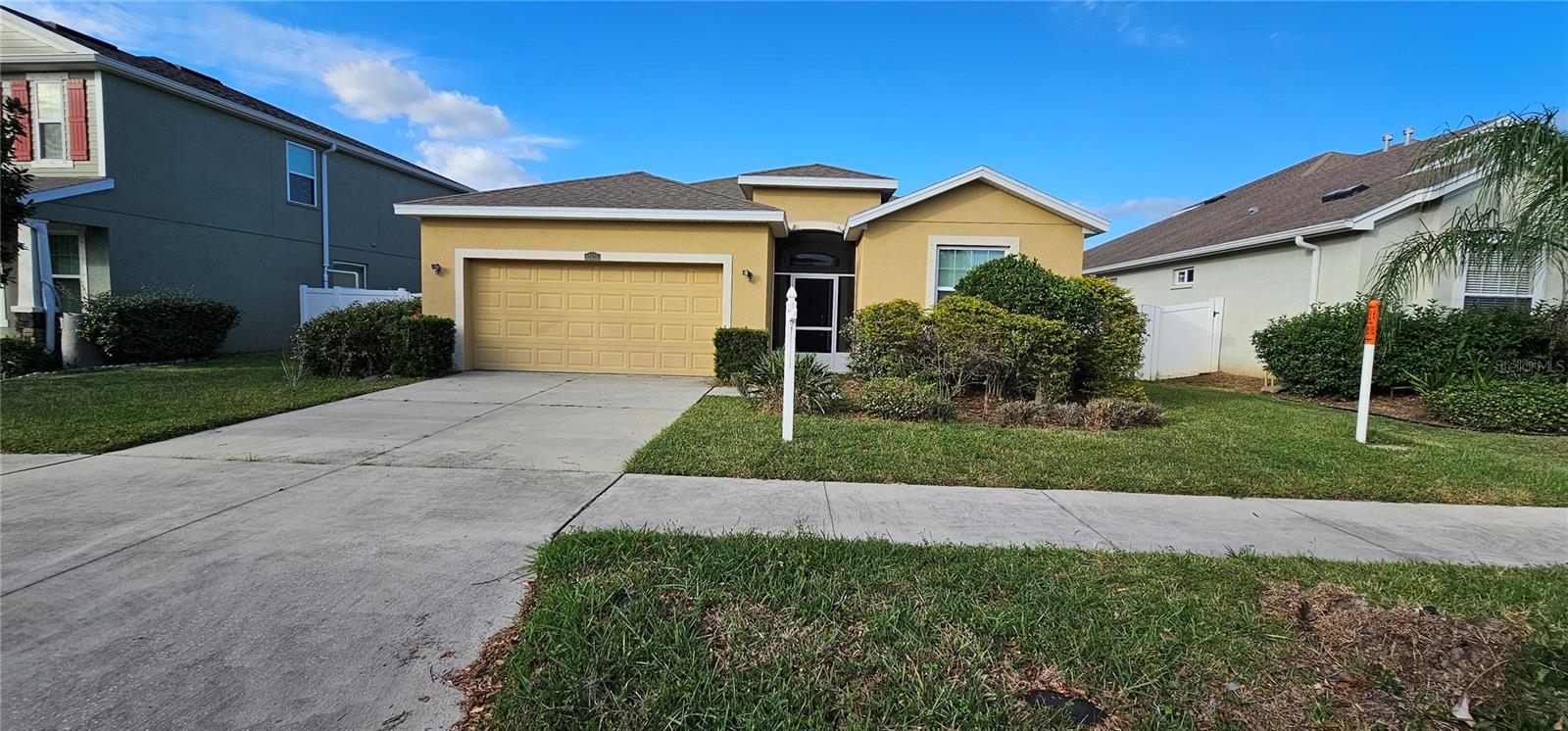
Priced at Only: $372,500
For more Information Call:
(352) 279-4408
Address: 12425 Fairlawn Drive, RIVERVIEW, FL 33579
Property Location and Similar Properties
- MLS#: TB8321176 ( Residential )
- Street Address: 12425 Fairlawn Drive
- Viewed: 11
- Price: $372,500
- Price sqft: $135
- Waterfront: No
- Year Built: 2013
- Bldg sqft: 2751
- Bedrooms: 4
- Total Baths: 3
- Full Baths: 2
- 1/2 Baths: 1
- Garage / Parking Spaces: 2
- Days On Market: 53
- Additional Information
- Geolocation: 27.8102 / -82.3067
- County: HILLSBOROUGH
- City: RIVERVIEW
- Zipcode: 33579
- Subdivision: Panther Trace Ph 2b2
- Elementary School: Collins HB
- Middle School: Barrington Middle
- High School: Riverview HB
- Provided by: STAR BAY REALTY CORP.
- Contact: Ovais Syed
- 813-533-6467

- DMCA Notice
-
DescriptionPRICE IMPROVEMENT Welcome to Your Dream Home located in the highly desirable Panther Trace community of Riverview. This charming 3 bedroom + office (can be used as a 4th bedroom), 2 bathroom single story home offers 2,034 square feet of thoughtfully designed living space. Built in 2013, this well maintained residence combines style, comfort, and functionality, making it the perfect place to call home. Large Kitchen: A chef's dream, featuring elegant granite countertops, 3 pendant lights, an Island with a large sink, ceramic tiles backsplash, sleek stainless steel appliances, and a spacious walk in pantry. The kitchen is open to the large family room creating the perfect space for family gatherings or entertaining friends. Open Layout: The inviting kitchen/family room combo offers plenty of space for relaxation and dining, with gorgeous ceramic tile flooring throughout the main living areas. Private Master Suite: The expansive primary bedroom serves as a peaceful retreat, complete with a large walk in closet and a luxurious en suite bathroom featuring granite counter with dual sinks, a garden tub, and a separate shower. Split Floor Plan: The two additional spacious bedrooms are thoughtfully separated for privacy and share a full bathroom. A convenient office/den offers versatile space for working from home or extra storage with a double door entry. Outdoor Oasis: Step through the glass slider doors from the family room onto the covered, screened in lanai, which overlooks the fenced backyardperfect for outdoor activities or simply relaxing in privacy. Well Maintained & Move In Ready: The home features a newer HVAC system (2022), fresh paint, and modern finishes throughout. All appliances, including a washer and dryer, are included for your convenience. Community Amenities: Living in Panther Trace offers a vibrant lifestyle with access to an array of top notch amenities, including: Miles of wide sidewalks ideal for running, biking, or strolling. Beautifully landscaped grounds. Community clubhouse with social activities and events. Community pool, playground, baseball, basketball and tennis courts are just around the corner from the house. Prime Location: Conveniently located just minutes from local shopping, dining, and entertainment, including Westfield Brandon Mall. With easy access to I 75, you're only a short drive from downtown Tampa, airport and all the cultural, dining, and recreational amenities the city has to offer. Dont miss out on the opportunity to make this beautiful home yours. Schedule your private showing today!
Payment Calculator
- Principal & Interest -
- Property Tax $
- Home Insurance $
- HOA Fees $
- Monthly -
Features
Building and Construction
- Covered Spaces: 0.00
- Exterior Features: Hurricane Shutters, Irrigation System, Sidewalk, Sliding Doors
- Fencing: Fenced
- Flooring: Carpet, Ceramic Tile
- Living Area: 2034.00
- Roof: Shingle
Property Information
- Property Condition: Completed
School Information
- High School: Riverview-HB
- Middle School: Barrington Middle
- School Elementary: Collins-HB
Garage and Parking
- Garage Spaces: 2.00
- Open Parking Spaces: 0.00
- Parking Features: Garage Door Opener
Eco-Communities
- Water Source: Public
Utilities
- Carport Spaces: 0.00
- Cooling: Central Air
- Heating: Central, Heat Pump
- Pets Allowed: Yes
- Sewer: Public Sewer
- Utilities: Cable Available, Electricity Connected, Water Connected
Finance and Tax Information
- Home Owners Association Fee: 65.00
- Insurance Expense: 0.00
- Net Operating Income: 0.00
- Other Expense: 0.00
- Tax Year: 2023
Other Features
- Appliances: Dishwasher, Disposal, Dryer, Electric Water Heater, Exhaust Fan, Ice Maker, Microwave, Range, Refrigerator, Washer
- Association Name: RealManage Tampa / Lacey Giger
- Association Phone: 866-473-2573
- Country: US
- Furnished: Unfurnished
- Interior Features: Ceiling Fans(s), Eat-in Kitchen, Kitchen/Family Room Combo, Living Room/Dining Room Combo, Primary Bedroom Main Floor, Walk-In Closet(s)
- Legal Description: PANTHER TRACE PHASE 2B-2 LOT 3 BLOCK 23
- Levels: One
- Area Major: 33579 - Riverview
- Occupant Type: Vacant
- Parcel Number: U-04-31-20-963-000023-00003.0
- Views: 11
- Zoning Code: PD
Similar Properties
Nearby Subdivisions
5h4 South Pointe Phase 3a 3b
Ballentrae Sub Ph 1
Bell Creek Preserve Ph 1
Bell Creek Preserve Ph 2
Belmond Reserve
Belmond Reserve Ph 1
Belmond Reserve Ph 2
Belmond Reserve Ph 3
Belmond Reserve Phase 1
Carlton Lakes Ph 1a 1b1 An
Carlton Lakes Ph 1d1
Carlton Lakes Ph 1e1
Carlton Lakes West 2
Carlton Lakes West Ph 2b
Clubhouse Estates At Summerfie
Creekside Sub Ph 2
Crestview Lakes
Enclave At Ramble Creek
Hawkstone
Hawkstone Okerlund Ranch Subd
Lucaya Lake Club
Lucaya Lake Club Ph 1c
Lucaya Lake Club Ph 2e
Lucaya Lake Club Ph 2f
Lucaya Lake Club Ph 4a
Lucaya Lake Club Ph 4c
Lucaya Lake Club Ph 4d
Meadowbrooke At Summerfield
Oaks At Shady Creek Ph 1
Oaks At Shady Creek Ph 2
Okerlund Ranch Sub
Okerlund Ranch Subdivision Pha
Panther Trace Ph 1a
Panther Trace Ph 2a2
Panther Trace Ph 2b1
Panther Trace Ph 2b2
Panther Trace Ph 2b3
Pine Tr At Summerfield
Reserve At Pradera
Reserve At Pradera Ph 1a
Reserve At South Fork
Reserve At South Fork Ph 1
Reservepraderaph 2
Ridgewood South
South Cove
South Cove Ph 1
South Cove Ph 23
South Fork
South Fork Q Ph 2
South Fork R Ph I
South Fork S T
South Fork Tr N
South Fork Tr P Ph 1a
South Fork Tr R Ph 2a 2b
South Fork Tr S T
South Fork Tr U
South Fork Tr V Ph 1
South Fork Tr V Ph 2
South Fork Tr W
South Fork W
Southfork
Stogi Ranch
Summer Spgs
Summerfield
Summerfield Vilage 1 Tr 32
Summerfield Village
Summerfield Village 1 Tr 10
Summerfield Village 1 Tr 11
Summerfield Village 1 Tr 17
Summerfield Village 1 Tr 21
Summerfield Village 1 Tr 21 Un
Summerfield Village 1 Tr 28
Summerfield Village 1 Tr 30
Summerfield Village 1 Tr 32
Summerfield Village 1 Tr 7
Summerfield Village 1 Tract 26
Summerfield Village 1 Tract 7
Summerfield Village I Tr 26
Summerfield Village I Tr 30
Summerfield Village Ii Tr 5
Summerfield Villg 1 Trct 18
Summerfield Villg 1 Trct 35
Talavera Sub
The Estates At South Cove
Triple Creek
Triple Creek Ph 1 Village B
Triple Creek Ph 1 Village C
Triple Creek Ph 1 Village D
Triple Creek Ph 1 Villg A
Triple Creek Ph 2 Village E
Triple Creek Ph 2 Village F
Triple Creek Ph 2 Village G
Triple Creek Ph 3 Village K
Triple Creek Ph 3 Villg L
Triple Creek Ph 4 Village J
Triple Creek Ph 6 Village H
Triple Creek Village N P
Triple Crk Ph 4 Village 1
Triple Crk Ph 4 Village I
Triple Crk Ph 4 Vlg I
Triple Crk Ph 6 Village H
Triple Crk Village J Ph 4
Triple Crk Village M2
Triple Crk Village N P
Tropical Acres South
Unplatted
Waterleaf Ph 1a
Waterleaf Ph 1b
Waterleaf Ph 1c
Waterleaf Ph 2c
Waterleaf Ph 3a
Waterleaf Ph 4b
Waterleaf Ph 6a
Waterleaf Ph 6b
Worthington



