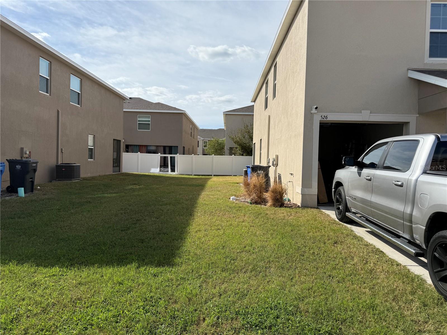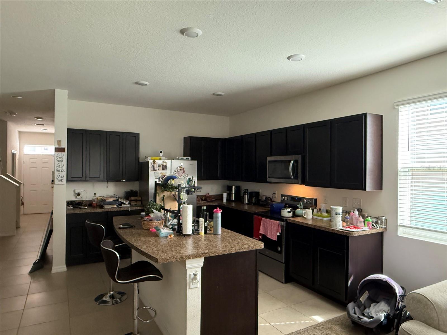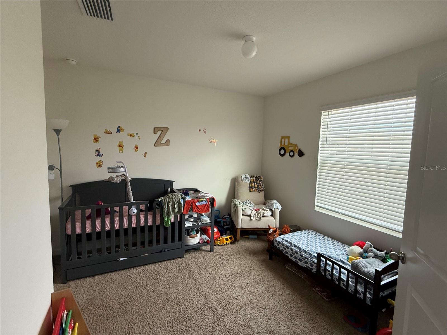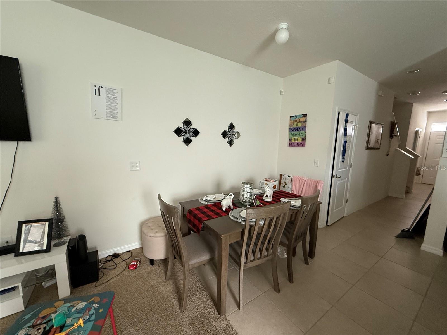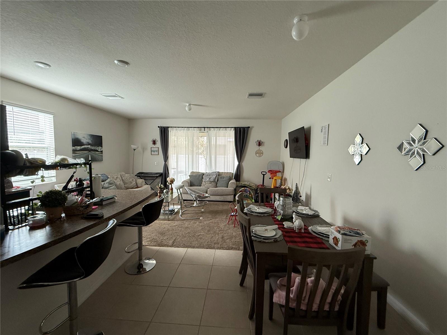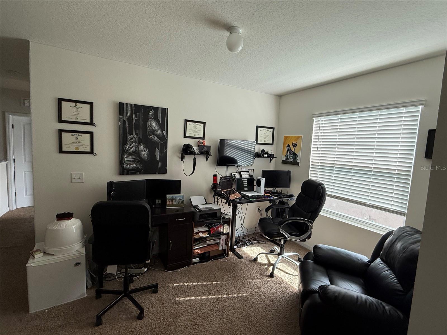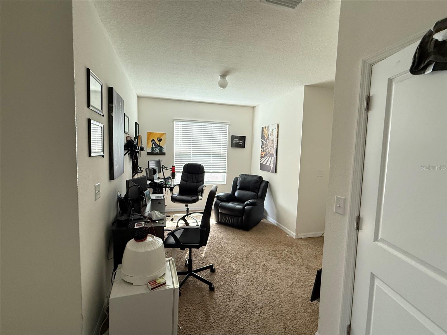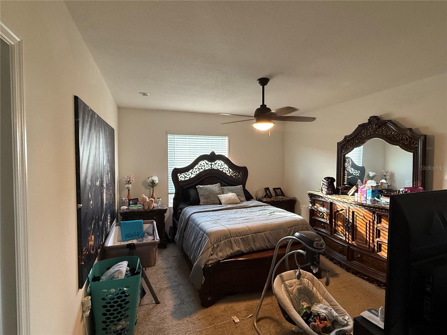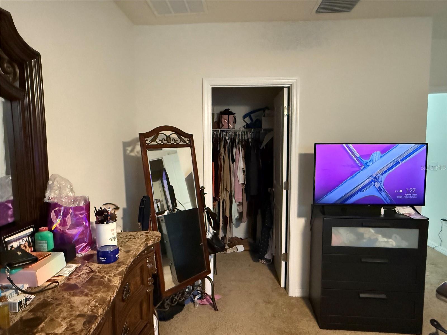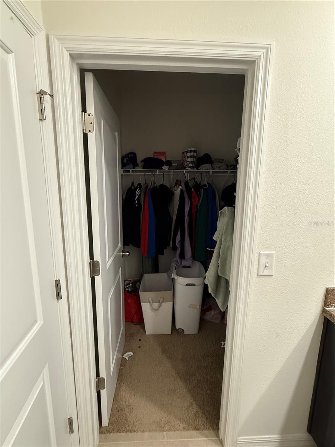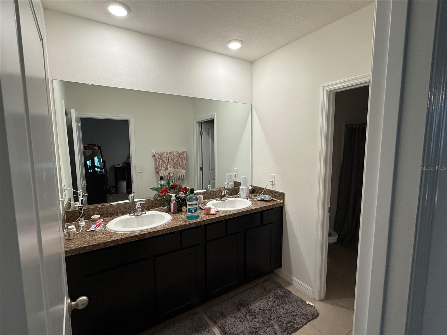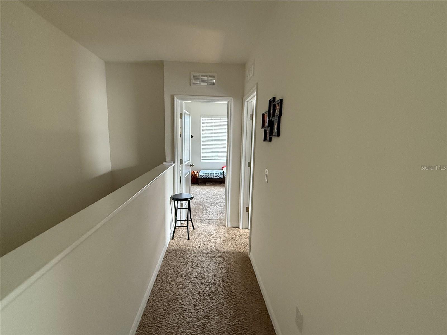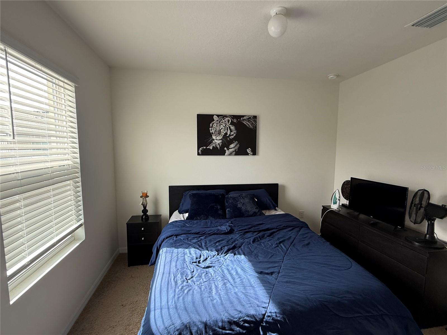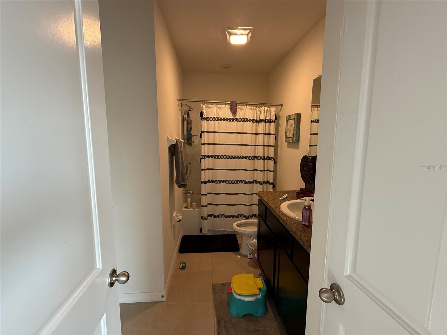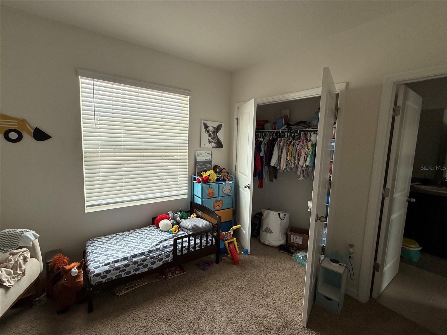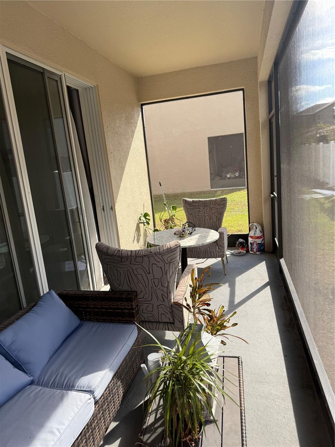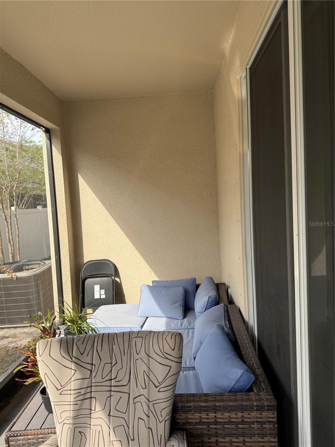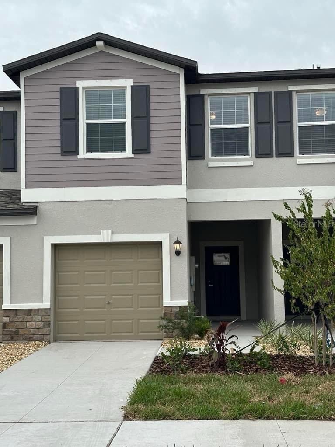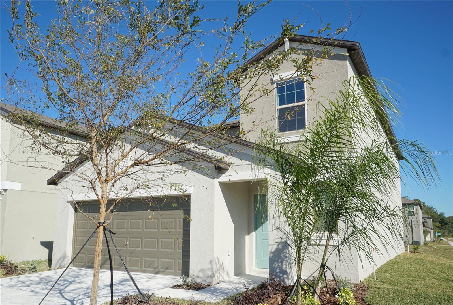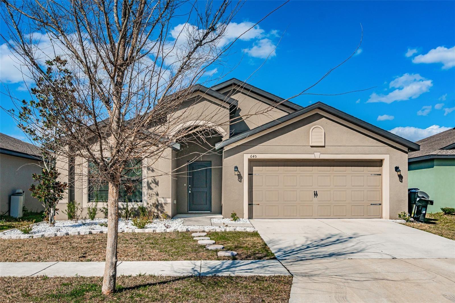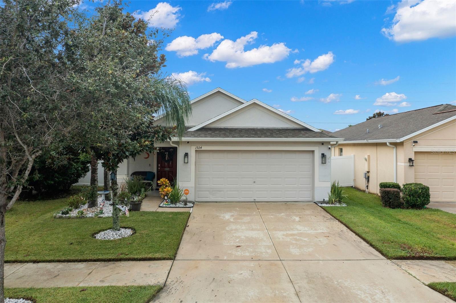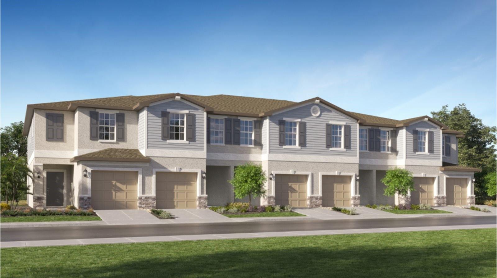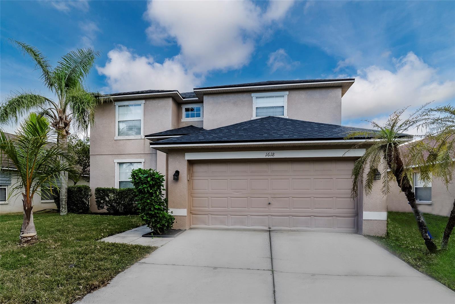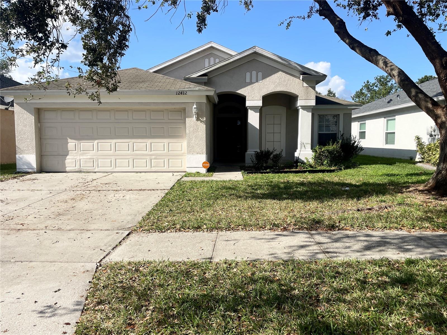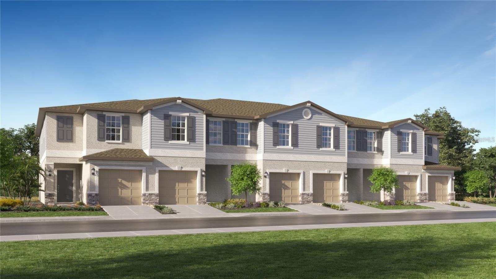Submit an Offer Now!
526 Glenn Cross Drive, RUSKIN, FL 33570
Property Photos
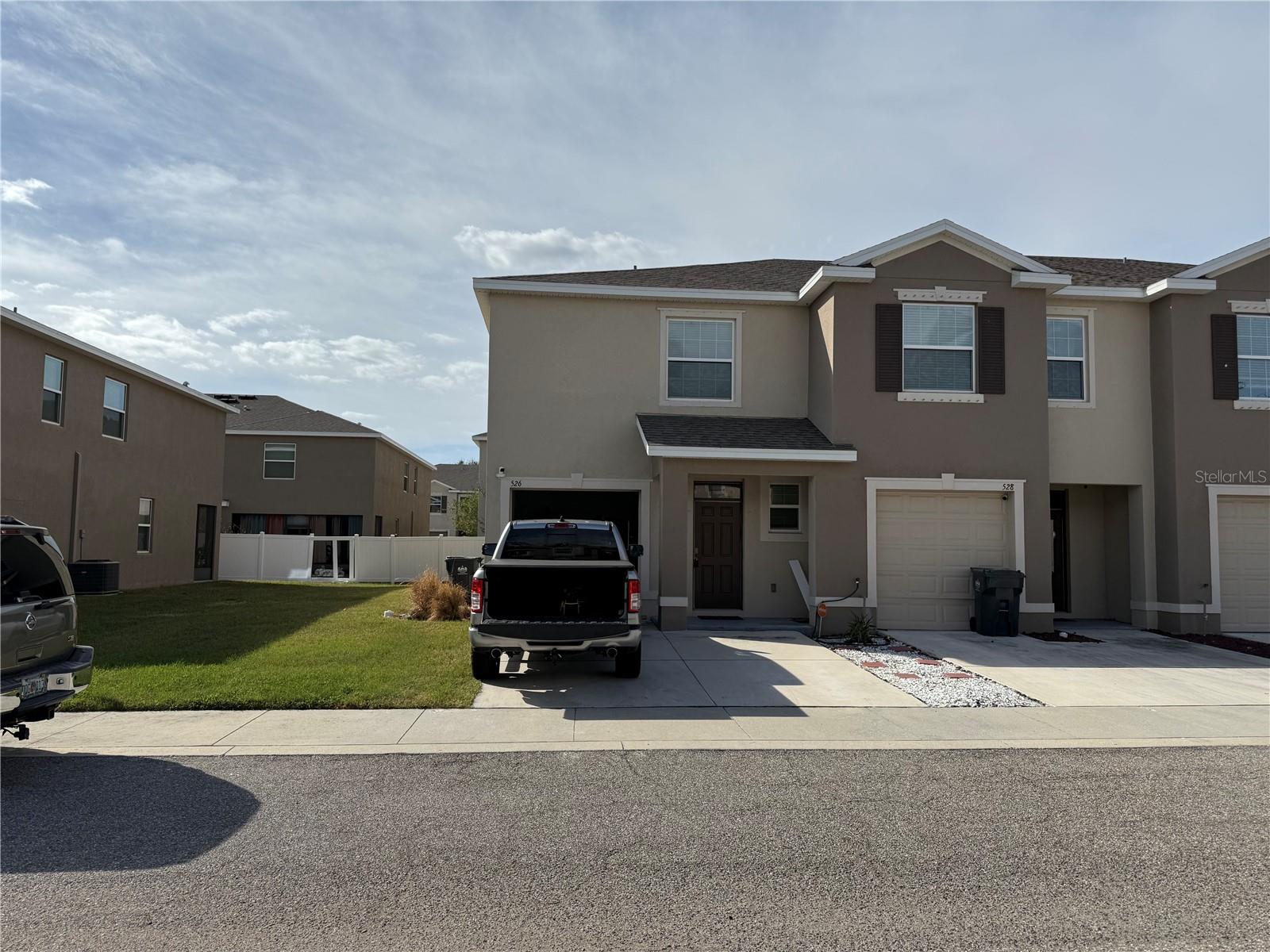
Priced at Only: $1,990
For more Information Call:
(352) 279-4408
Address: 526 Glenn Cross Drive, RUSKIN, FL 33570
Property Location and Similar Properties
- MLS#: TB8322168 ( Residential Lease )
- Street Address: 526 Glenn Cross Drive
- Viewed: 2
- Price: $1,990
- Price sqft: $1
- Waterfront: No
- Year Built: 2020
- Bldg sqft: 2210
- Bedrooms: 3
- Total Baths: 3
- Full Baths: 2
- 1/2 Baths: 1
- Garage / Parking Spaces: 1
- Days On Market: 6
- Additional Information
- Geolocation: 27.7234 / -82.425
- County: HILLSBOROUGH
- City: RUSKIN
- Zipcode: 33570
- Subdivision: Tremont At Bay Park
- Elementary School: Thompson Elementary
- Middle School: Shields HB
- High School: Lennard HB
- Provided by: LIFESTYLE INTERNATIONAL REALTY
- Contact: Luis Chaparro
- 305-809-8085
- DMCA Notice
-
DescriptionDiscover this spacious 3 bedroom, 2 bath, corner unit, offering 1,785 sq. ft. of stylish living space. Built just 4 years ago, this home feels modern and fresh! This townhouse features a garage with a double wide driveway, providing convenient parking for two cars side by side and one in the garage. Built with solid block construction on both the first and second levels, it offers enhanced durability and a sound barrier between units. Enjoy the privacy of a side easement and relax year round in the covered and screened lanai. Inside, youll find an open layout thats perfect for entertaining or unwinding after a long day. Owner will be removing the living room carpet and installing laminate flooring by move in date! Conveniently located near shopping, dining, and major routes like I 75 and Highway 41, this townhouse is perfectly situated for easy commutes and lifestyle needs. Available January 1ststart the new year in your new place! Dont miss outschedule your showing today!
Payment Calculator
- Principal & Interest -
- Property Tax $
- Home Insurance $
- HOA Fees $
- Monthly -
Features
Building and Construction
- Covered Spaces: 0.00
- Living Area: 1785.00
School Information
- High School: Lennard-HB
- Middle School: Shields-HB
- School Elementary: Thompson Elementary
Garage and Parking
- Garage Spaces: 1.00
- Open Parking Spaces: 0.00
- Parking Features: Driveway, Garage Door Opener, Oversized
Utilities
- Carport Spaces: 0.00
- Cooling: Central Air
- Heating: Electric, Heat Pump
- Pets Allowed: Dogs OK
Finance and Tax Information
- Home Owners Association Fee: 0.00
- Insurance Expense: 0.00
- Net Operating Income: 0.00
- Other Expense: 0.00
Other Features
- Appliances: Dishwasher, Disposal, Dryer, Microwave, Range, Refrigerator, Washer
- Association Name: The Lofts at Tremont Community Association, Inc
- Association Phone: 813-565-4663
- Country: US
- Furnished: Unfurnished
- Interior Features: Ceiling Fans(s), Kitchen/Family Room Combo, Pest Guard System, PrimaryBedroom Upstairs, Solid Surface Counters, Solid Wood Cabinets, Thermostat, Walk-In Closet(s)
- Levels: Two
- Area Major: 33570 - Ruskin/Apollo Beach
- Occupant Type: Owner
- Parcel Number: U-05-32-19-B2N-000010-00005.0
Owner Information
- Owner Pays: Cable TV, Grounds Care, Internet, Pest Control, Sewer, Trash Collection, Water
Similar Properties
Nearby Subdivisions
Antigua Cove Ph 1
Careys Pirate Point
Glencove At Bay Park
Hawks Point Ph 1c2 1d
Hawks Point Ph S1
Island Resort At Mariners Club
Mira Lago West Ph 1
Mira Lago West Ph 3
River Bend Ph 1a
River Bend Ph 3a
River Bend Ph 3b
Shell Cove Ph 1
Spencer Crk Ph 2
Townes At Southshore Pointe
Tremont At Bay Park
Wynnmere West Ph 1



