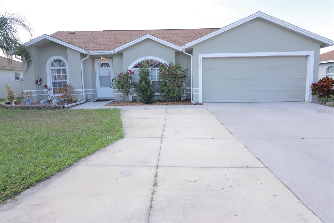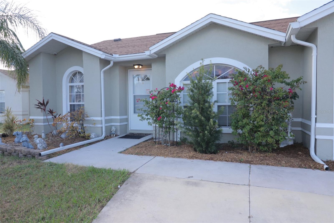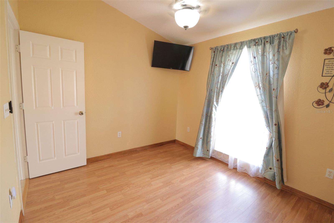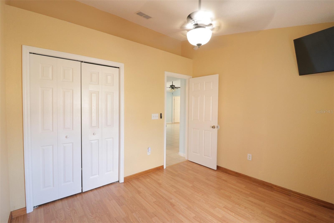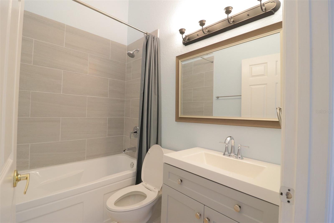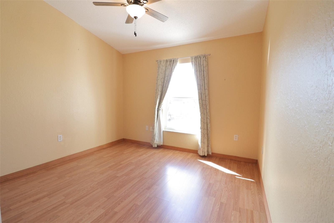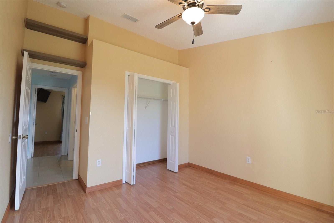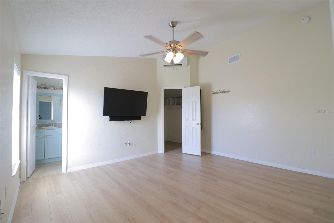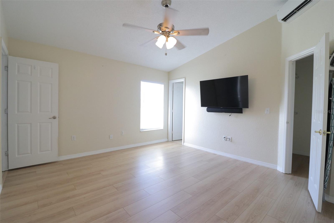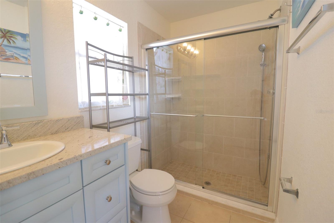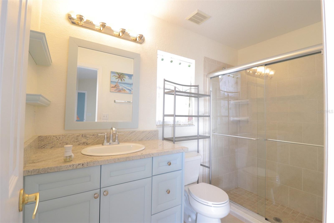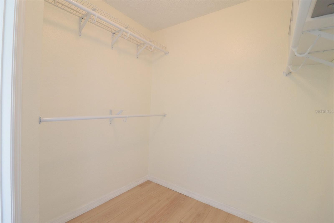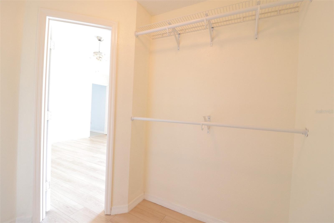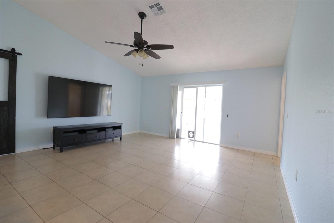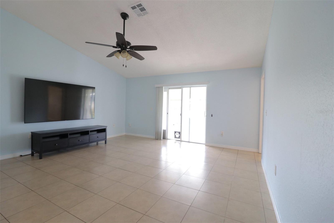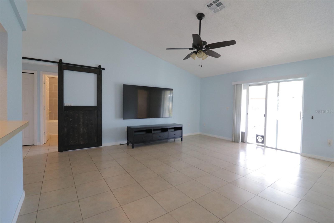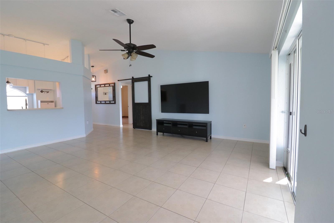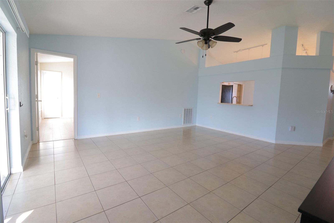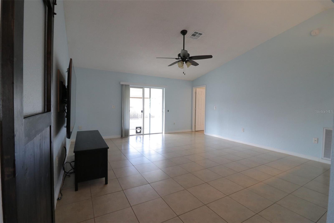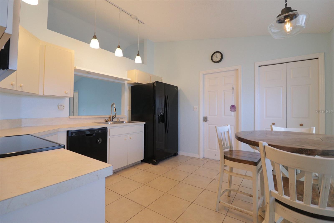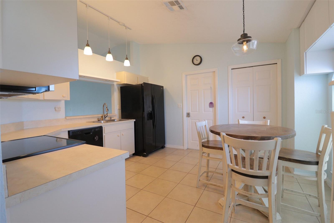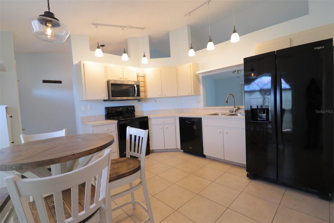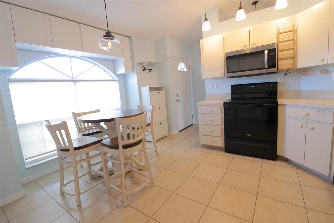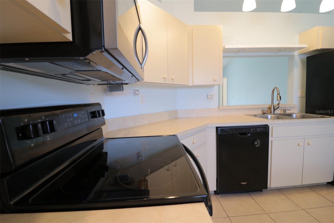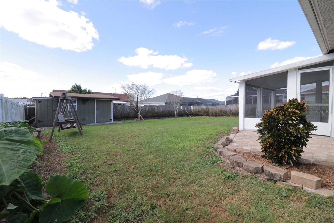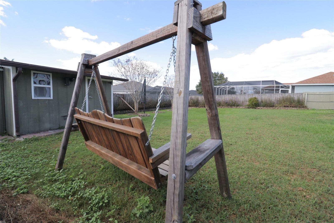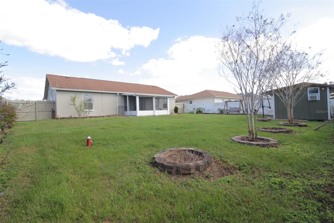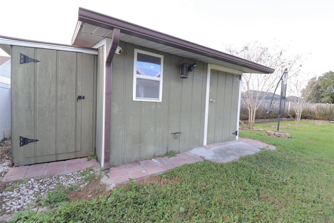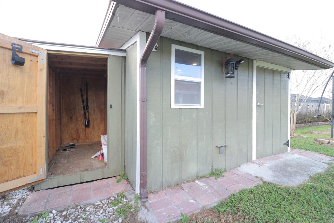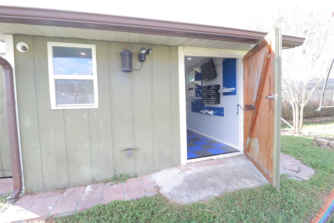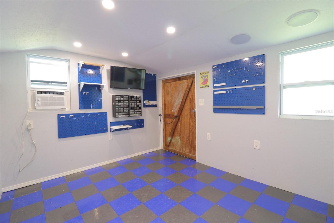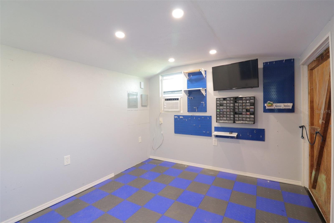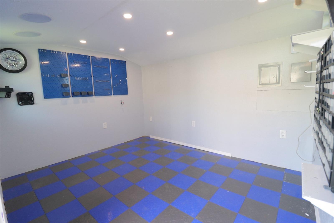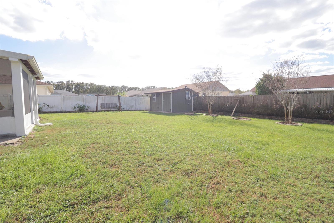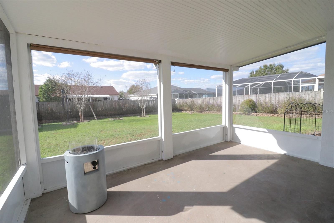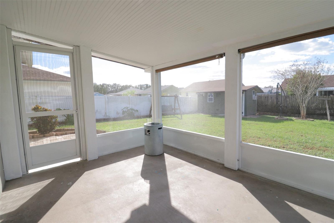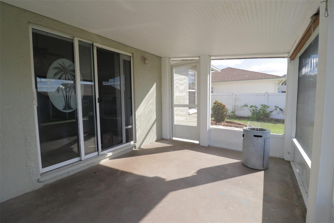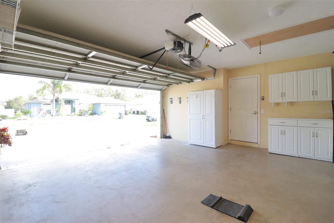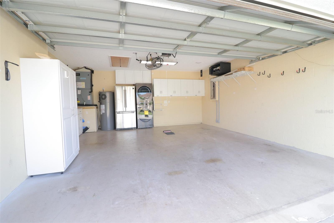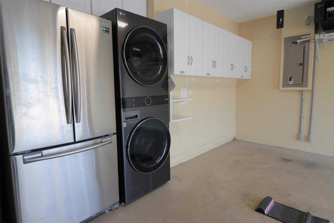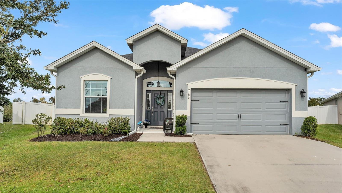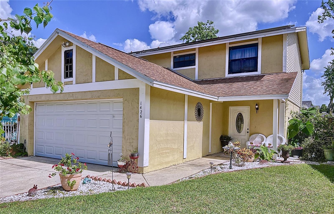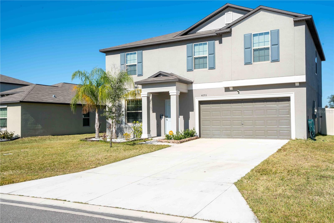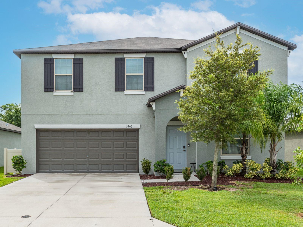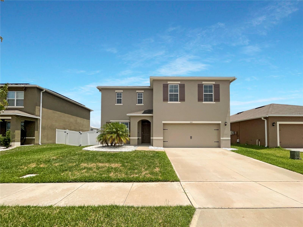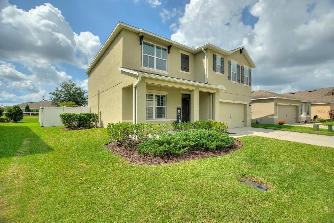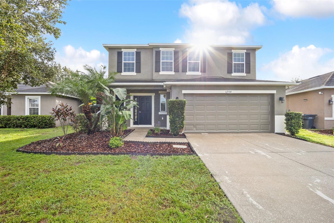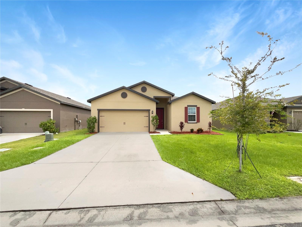Submit an Offer Now!
3241 Merlot Drive, LAKELAND, FL 33811
Property Photos
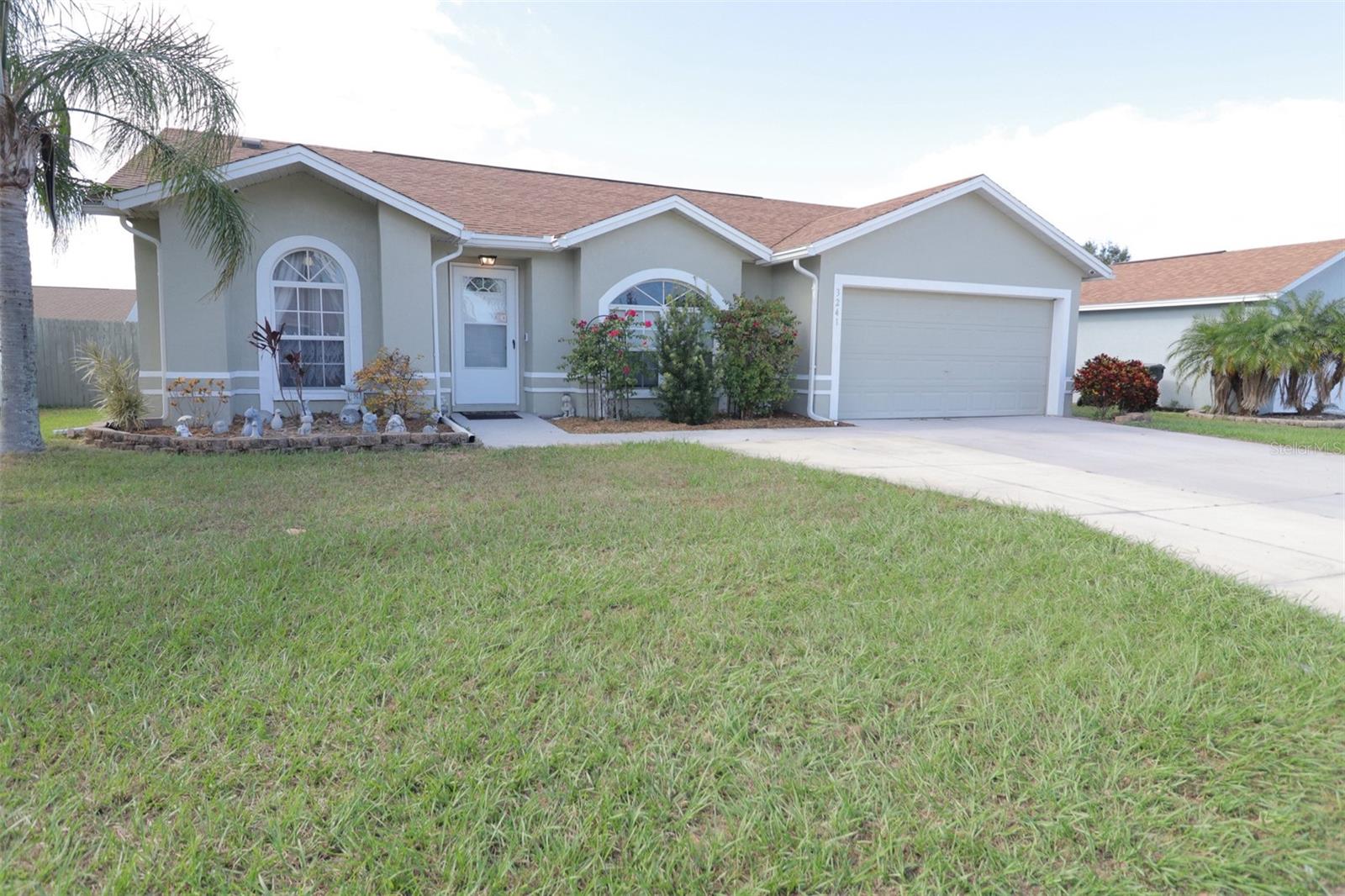
Priced at Only: $325,000
For more Information Call:
(352) 279-4408
Address: 3241 Merlot Drive, LAKELAND, FL 33811
Property Location and Similar Properties
- MLS#: TB8322198 ( Residential )
- Street Address: 3241 Merlot Drive
- Viewed: 2
- Price: $325,000
- Price sqft: $198
- Waterfront: No
- Year Built: 2004
- Bldg sqft: 1640
- Bedrooms: 3
- Total Baths: 2
- Full Baths: 2
- Garage / Parking Spaces: 2
- Days On Market: 8
- Additional Information
- Geolocation: 27.94 / -82.0112
- County: POLK
- City: LAKELAND
- Zipcode: 33811
- Subdivision: Reflections West
- Provided by: EXP REALTY LLC
- Contact: Jose Gonzalez
- 888-883-8509
- DMCA Notice
-
DescriptionExceptional Turnkey Home with Modern Upgrades and Ample Space A Must See! Welcome to your dream home! This meticulously maintained residence combines contemporary comforts with thoughtful upgrades, offering a perfect blend of style, functionality, and convenience. Situated in a sought after neighborhood, this property is move in ready and poised to impress discerning buyers. Key Features Include: Recent Roof Replacement (2018): Enjoy peace of mind with a brand new roof installed just six years ago, ensuring durability and protection for years to come. Energy Efficient Climate Control: Stay comfortable year round with a central A/C system and a mini split Daikin A/C, both less than a year old, designed for optimal energy efficiency and personalized comfort. Modern Appliances: The home boasts two refrigerators, a top of the line washer and dryer set, and a state of the art water heater, all less than a year old, providing reliability and convenience. Advanced Security System: Protect your family and belongings with a cutting edge security system, offering comprehensive surveillance and peace of mind. High Speed Fiber Enterprise internet security gateway for network security throughout the whole house including the workspace in shed. Seamlessly connect to the digital world with fiber optic Wi Fi, ensuring fast and reliable internet access for all your needs. Luxurious Remodeled Bathroom: Unwind in a beautifully remodeled bathroom featuring a soaking tub, perfect for relaxing after a long day. Versatile She Shed/Man Cave: This dedicated space comes equipped with its own A/C, providing a comfortable environment for hobbies, projects, or a private office. Spacious Parking: The expansive driveway is designed to accommodate three additional cars on top of the existing two car garage, offering ample parking and storage solutions for you and your guests. Finished Attic: Additional flooring in the attic provides extra storage space or the potential to create a bonus room, tailored to your lifestyle needs. Why This Home Stands Out: Turnkey Ready: Move in with ease! This home has been thoughtfully updated and maintained, requiring no immediate repairs or renovations. Desirable Location: Located in a friendly and vibrant community, close to schools, parks, shopping, and dining options. Quick to Sell: With its impressive array of features and immaculate condition, this property is sure to attract attention and won't last long on the market. Don't miss the opportunity to own this stunning home that perfectly balances modern amenities with comfortable living spaces. Schedule your private tour today and experience all that this exceptional property has!
Payment Calculator
- Principal & Interest -
- Property Tax $
- Home Insurance $
- HOA Fees $
- Monthly -
Features
Building and Construction
- Covered Spaces: 0.00
- Exterior Features: Other, Private Mailbox, Rain Gutters, Sidewalk, Storage
- Fencing: Fenced
- Flooring: Ceramic Tile, Laminate
- Living Area: 1293.00
- Other Structures: Gazebo, Shed(s), Storage, Workshop
- Roof: Shingle
Property Information
- Property Condition: Completed
Garage and Parking
- Garage Spaces: 2.00
- Open Parking Spaces: 0.00
Eco-Communities
- Water Source: Public
Utilities
- Carport Spaces: 0.00
- Cooling: Central Air, Mini-Split Unit(s), Other
- Heating: Central, Electric
- Pets Allowed: Yes
- Sewer: Public Sewer
- Utilities: Cable Connected, Electricity Connected, Other
Finance and Tax Information
- Home Owners Association Fee: 150.00
- Insurance Expense: 0.00
- Net Operating Income: 0.00
- Other Expense: 0.00
- Tax Year: 2023
Other Features
- Appliances: Built-In Oven, Cooktop, Dishwasher, Disposal, Dryer, Electric Water Heater, Exhaust Fan, Freezer, Ice Maker, Microwave, Other, Range, Refrigerator, Washer
- Association Name: Theresa Bonzella
- Association Phone: 863.868.7582
- Country: US
- Interior Features: Built-in Features, Ceiling Fans(s), High Ceilings, Open Floorplan, Other, Split Bedroom, Thermostat, Walk-In Closet(s)
- Legal Description: REFLECTIONS WEST PB 119 PGS 38 & 39 LOT 62
- Levels: One
- Area Major: 33811 - Lakeland
- Occupant Type: Owner
- Parcel Number: 23-29-21-141773-000620
- Possession: Close of Escrow
- Style: Contemporary
Similar Properties
Nearby Subdivisions
Abbey Oaks Ph 2
Carillon Lakes Ph 03a
Carillon Lakes Ph 03b
Carillon Lakes Ph 05
Carillon Lakes Ph 2
Chelsea Oaks
Creek Side
Deer Brooke
Deer Brooke South
Dossey J W
Fairlane Sub
Forestbrook
Forestgreen
Forestgreen Ph 02
Forestwood Sub
Glenbrook Chase
Groveland South
Hatcher Road Estates
Hawthorne Ranch
Henry Hays Map Medulla
Hidden Oaks
Highland Acres
Lakes At Laurel
Lakes At Laurel Highlands
Lakes At Laurel Highlands Phas
Lakeslaurel Hlnds Ph 1e
Lakeslaurel Hlnds Ph 28
Lakeslaurel Hlnds Ph 2b
Lakeslaurel Hlnds Ph 3a
Longwood Oaks Ph 01
Longwood Trace Ph 02
Magnolia Trails
Morgan Creek Preserve Ph 01
Oak View Estates Un 3
Oakview Estates Un 1
Oakwood Knoll
Pipkin Village
Reflections West
Reflections West Ph 02
Reflections West Phase Ii
Riverstone Ph 1
Riverstone Ph 2
Riverstone Ph 3 4
Riverstone Ph 5 6
Riverstone Phase 2 Pb
Riverstone Phase 3 4
Shepherd South
Standard Sub
Steeplechase Ph 01
Steeplechase Ph 2
Stoney Creek
Sugar Creek Estates
Tower Oaks North
Towne Park Estates
West Oaks Sub
Wildwood 02
Wildwood 03



