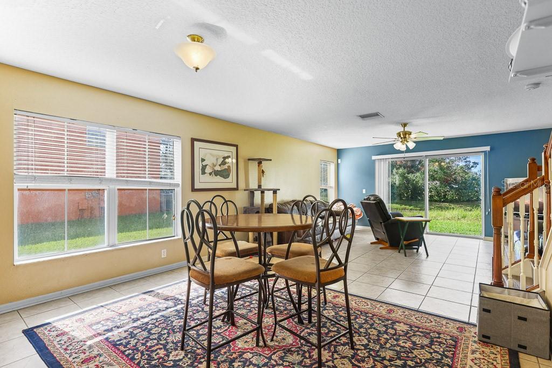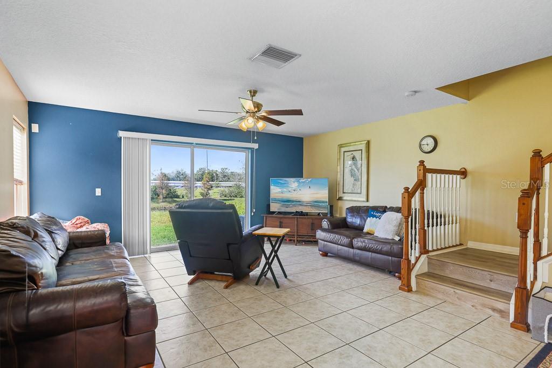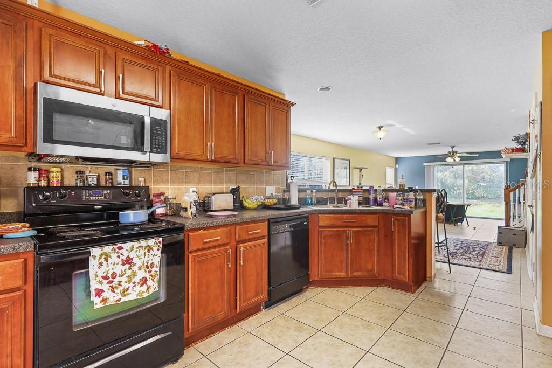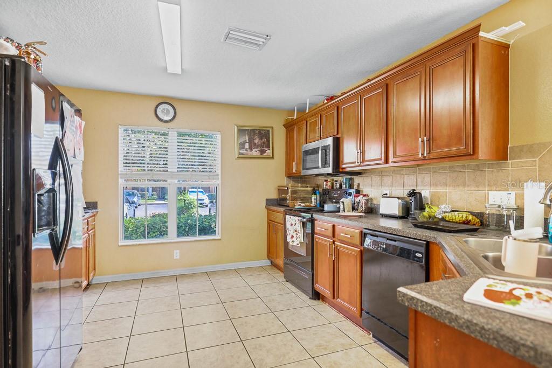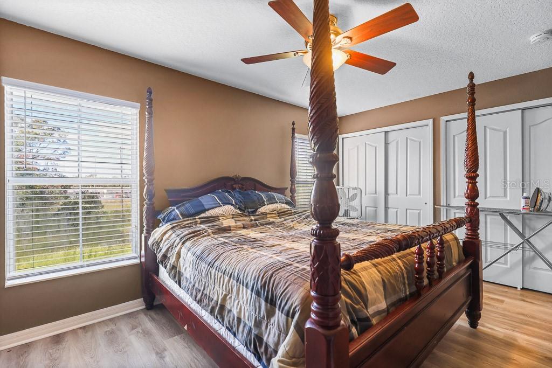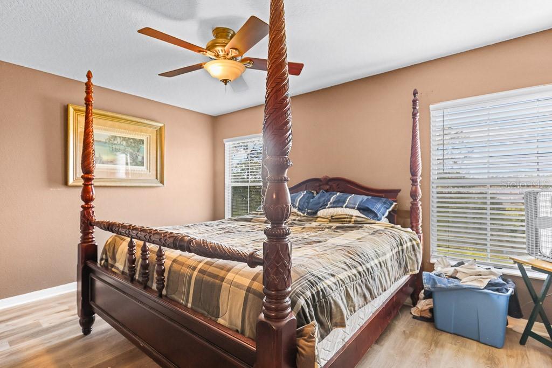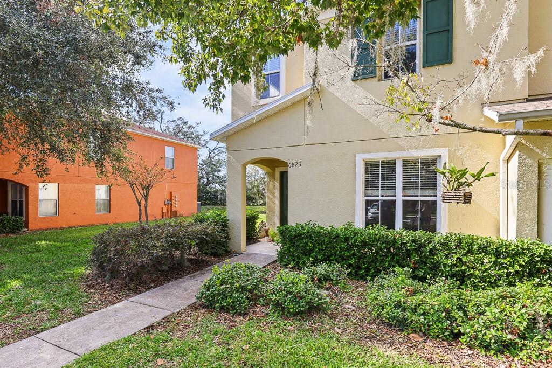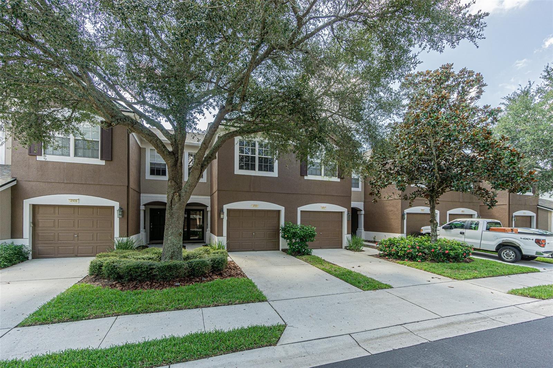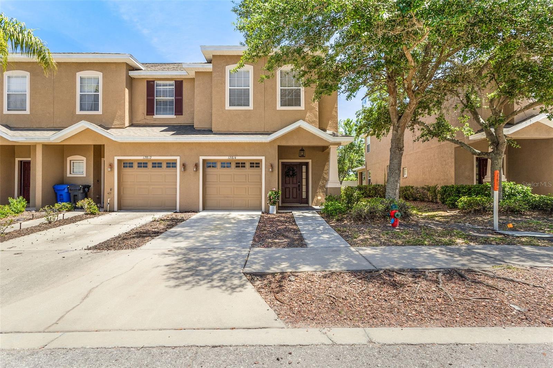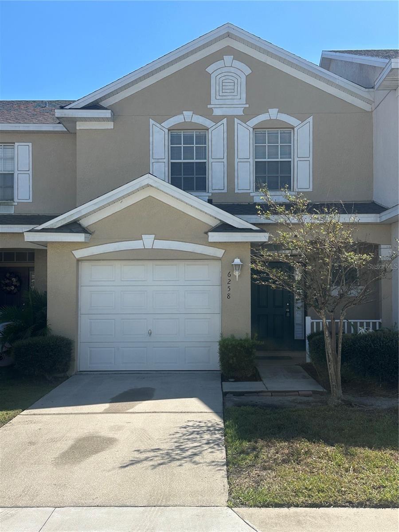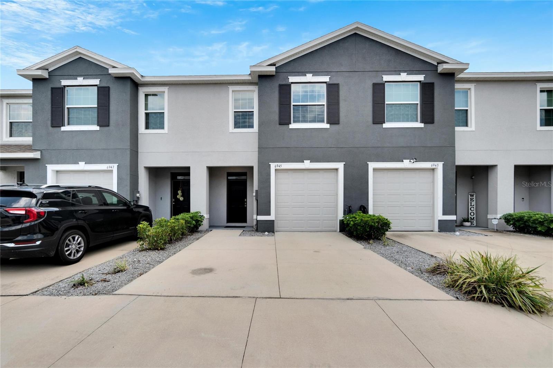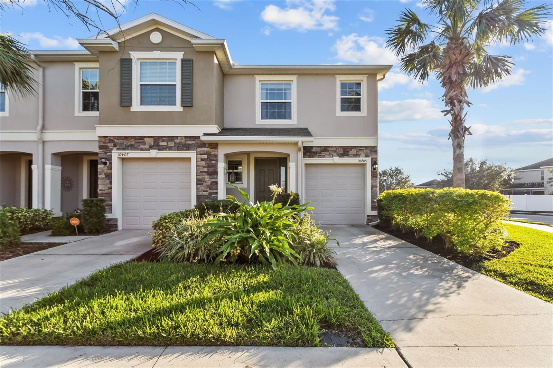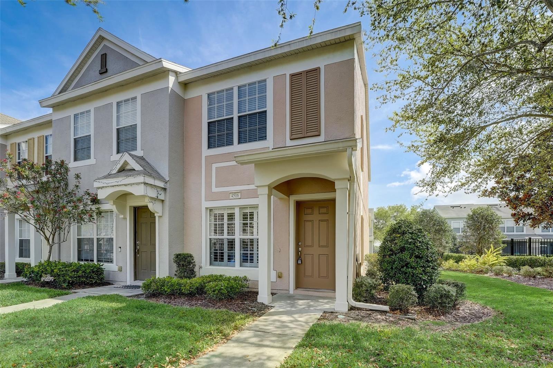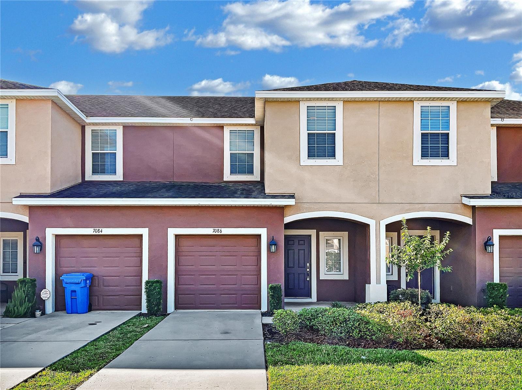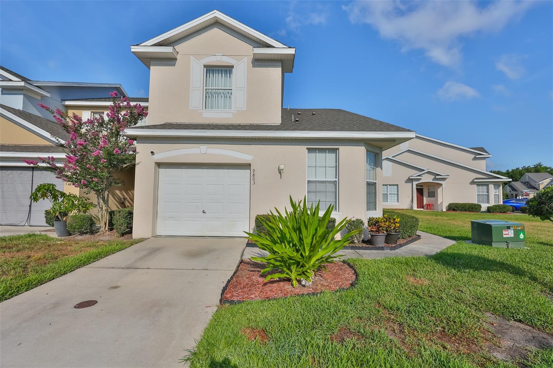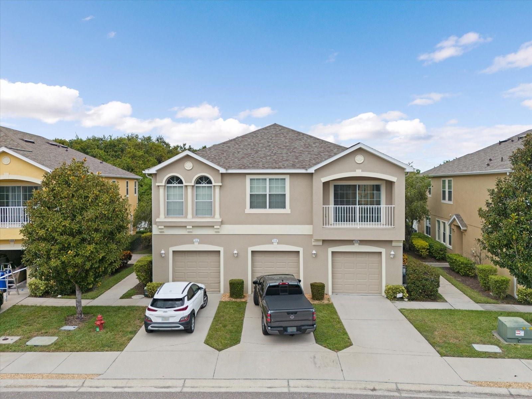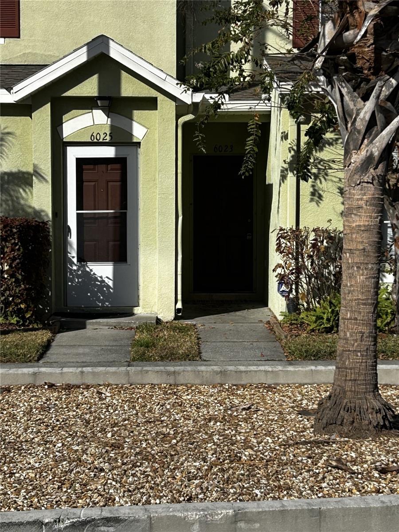Submit an Offer Now!
6823 Dartmouth Hill Street, RIVERVIEW, FL 33578
Property Photos
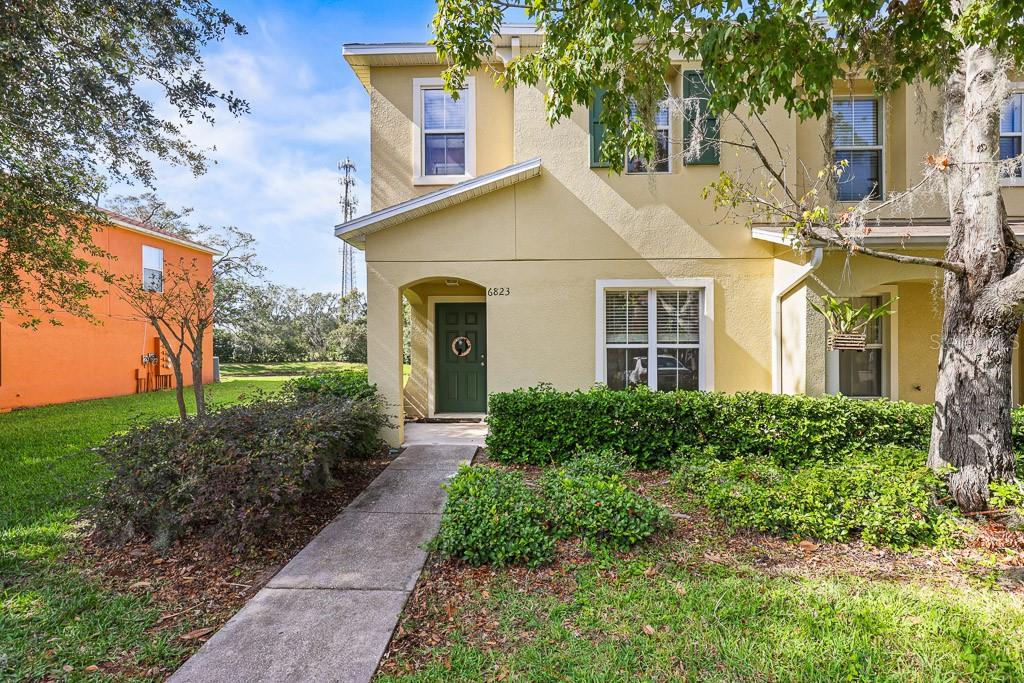
Priced at Only: $269,000
For more Information Call:
(352) 279-4408
Address: 6823 Dartmouth Hill Street, RIVERVIEW, FL 33578
Property Location and Similar Properties
- MLS#: TB8322897 ( Residential )
- Street Address: 6823 Dartmouth Hill Street
- Viewed: 20
- Price: $269,000
- Price sqft: $173
- Waterfront: No
- Year Built: 2007
- Bldg sqft: 1557
- Bedrooms: 3
- Total Baths: 3
- Full Baths: 2
- 1/2 Baths: 1
- Days On Market: 48
- Additional Information
- Geolocation: 27.8821 / -82.3259
- County: HILLSBOROUGH
- City: RIVERVIEW
- Zipcode: 33578
- Subdivision: St Charles Place Ph 6
- Elementary School: Symmes HB
- Middle School: Giunta Middle HB
- High School: Spoto High HB
- Provided by: EATON REALTY,LLC
- Contact: Rebecca Kelly
- 813-672-8022

- DMCA Notice
-
DescriptionAttention investors! This 3 bedroom, 2.5 bathroom end unit townhome boasts a serene pond view and abundant natural light from numerous windows. The kitchen features ample counter space and flows seamlessly into a spacious living and dining room combination, perfect for entertaining. The primary bedroom offers an en suite bathroom, while the two secondary bedrooms share a second full bathroom. All bedrooms feature wood look laminate flooring for a modern touch. A convenient second floor laundry room adds to the home's functionality. Situated just off Highway 301, this townhome provides quick access to I 75, the Crosstown Expressway, and a variety of nearby shopping and dining options and the new Advent Health Riverview is just 1.5 miles away. Tenant occupied until April 2026, this property is an excellent investment opportunity!
Payment Calculator
- Principal & Interest -
- Property Tax $
- Home Insurance $
- HOA Fees $
- Monthly -
Features
Building and Construction
- Covered Spaces: 0.00
- Exterior Features: Lighting, Rain Gutters, Sidewalk, Sliding Doors
- Flooring: Ceramic Tile, Laminate
- Living Area: 1477.00
- Roof: Shingle
School Information
- High School: Spoto High-HB
- Middle School: Giunta Middle-HB
- School Elementary: Symmes-HB
Garage and Parking
- Garage Spaces: 0.00
Eco-Communities
- Water Source: Public
Utilities
- Carport Spaces: 0.00
- Cooling: Central Air
- Heating: Central
- Pets Allowed: Number Limit, Size Limit, Yes
- Sewer: Public Sewer
- Utilities: BB/HS Internet Available, Cable Available, Electricity Connected, Public, Sewer Connected, Street Lights, Water Connected
Amenities
- Association Amenities: Pool
Finance and Tax Information
- Home Owners Association Fee Includes: Maintenance Structure, Maintenance Grounds, Pool
- Home Owners Association Fee: 384.00
- Net Operating Income: 0.00
- Tax Year: 2023
Other Features
- Appliances: Dishwasher, Disposal, Electric Water Heater, Microwave, Range, Refrigerator
- Association Name: Excelsior Cummunity Mgmt/ Jennifer Robinson
- Association Phone: 913-349-6552
- Country: US
- Interior Features: Ceiling Fans(s), Living Room/Dining Room Combo, Open Floorplan, PrimaryBedroom Upstairs, Solid Surface Counters, Thermostat
- Legal Description: ST CHARLES PLACE PHASE 6 LOT 13
- Levels: Two
- Area Major: 33578 - Riverview
- Occupant Type: Tenant
- Parcel Number: U-08-30-20-92N-000000-00013.0
- Style: Contemporary
- Views: 20
- Zoning Code: PD
Similar Properties
Nearby Subdivisions
Avelar Creek North
Avelar Creek South
Eagle Palm Ph 1
Eagle Palm Ph 3a
Eagle Palm Ph Ii
Landings At Alafia
Magnolia Park Central Ph B
Magnolia Park Northeast E
Magnolia Park Northeast Reside
Not On List
Oak Creek Parcel 2
Oak Creek Prcl 2
Oak Creek Prcl 3
Oak Creek Prcl 8 Ph 1
Oak Haven
Osprey Run Twnhms Ph 2
Riverview Lakes
South Crk Ph 2a2c
St Charles Place Ph 2
St Charles Place Ph 4
St Charles Place Ph 6
Valhalla Ph 034
Valhalla Ph 12
Valhalla Ph 34
Ventura Bay Townhomes
Ventura Bay Twnhms
Villages Of Bloomingdale Pha
Villages Of Bloomingdale Ph



