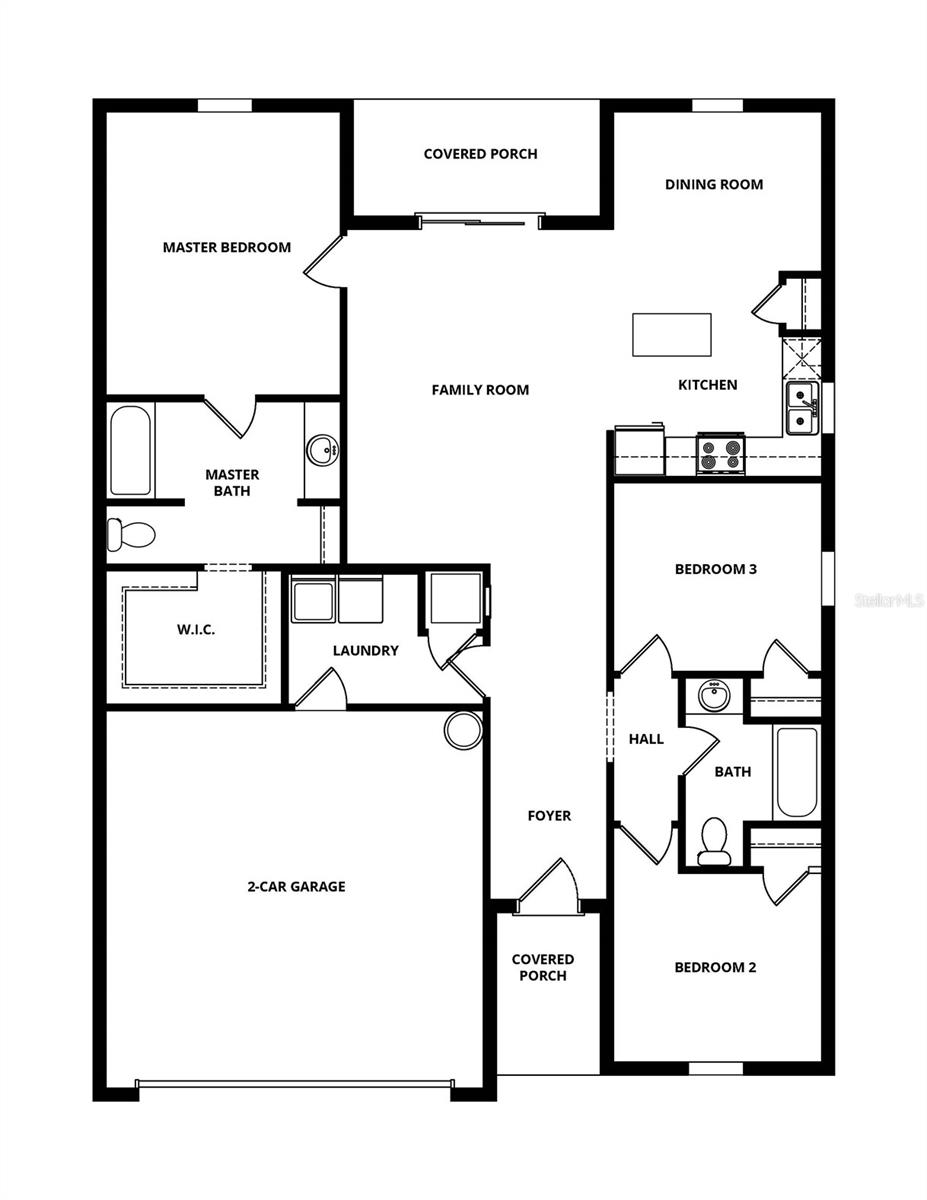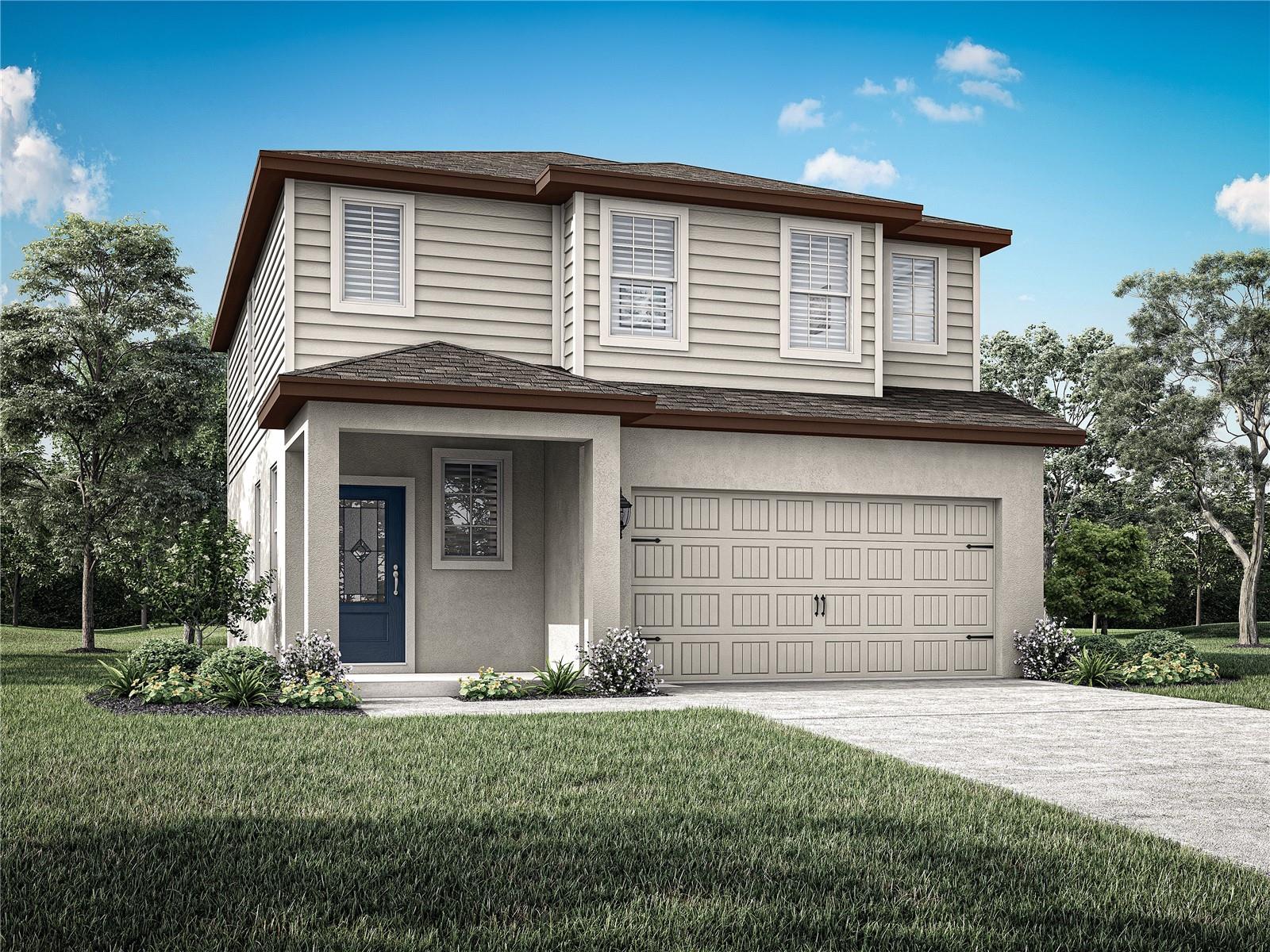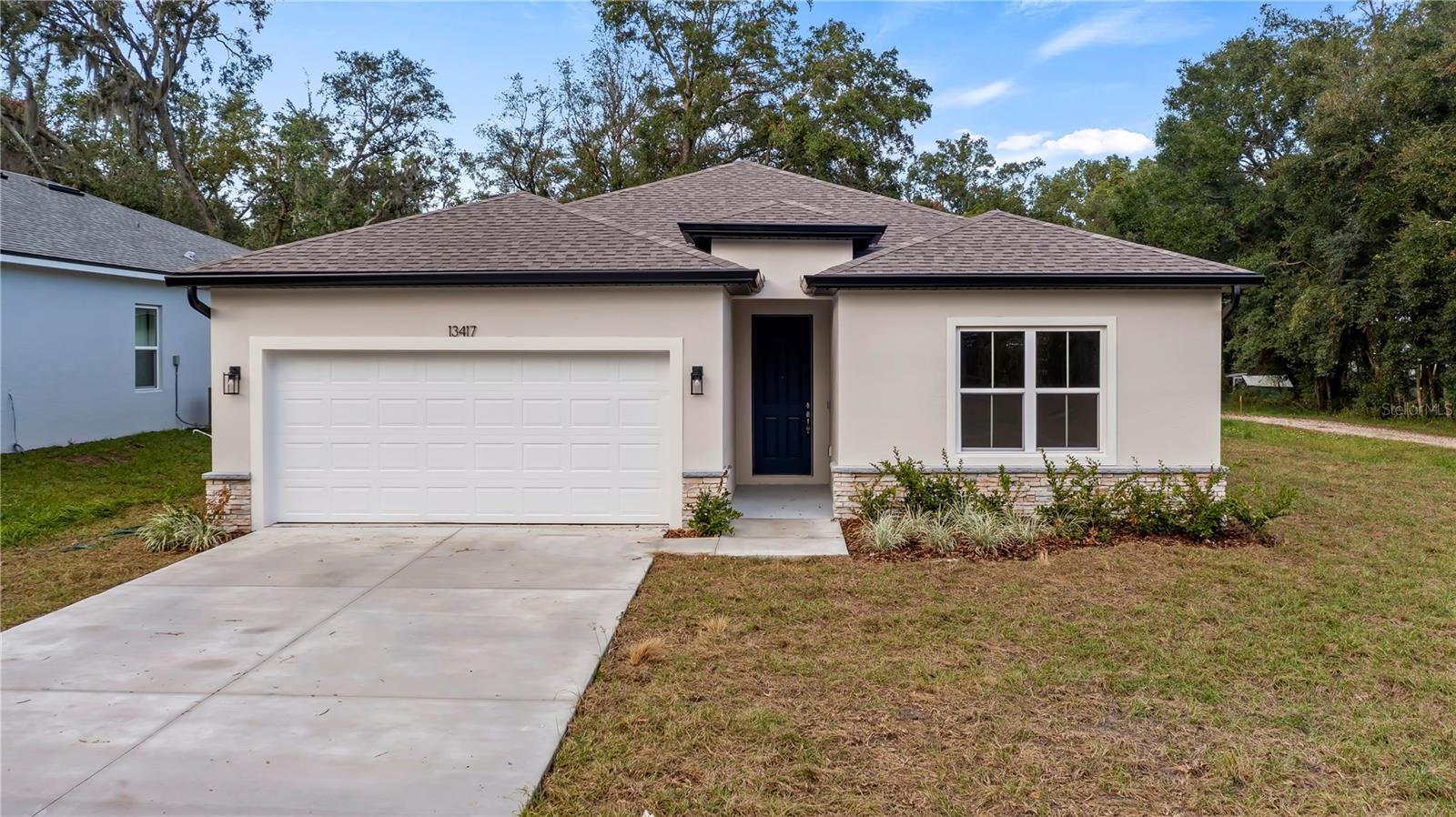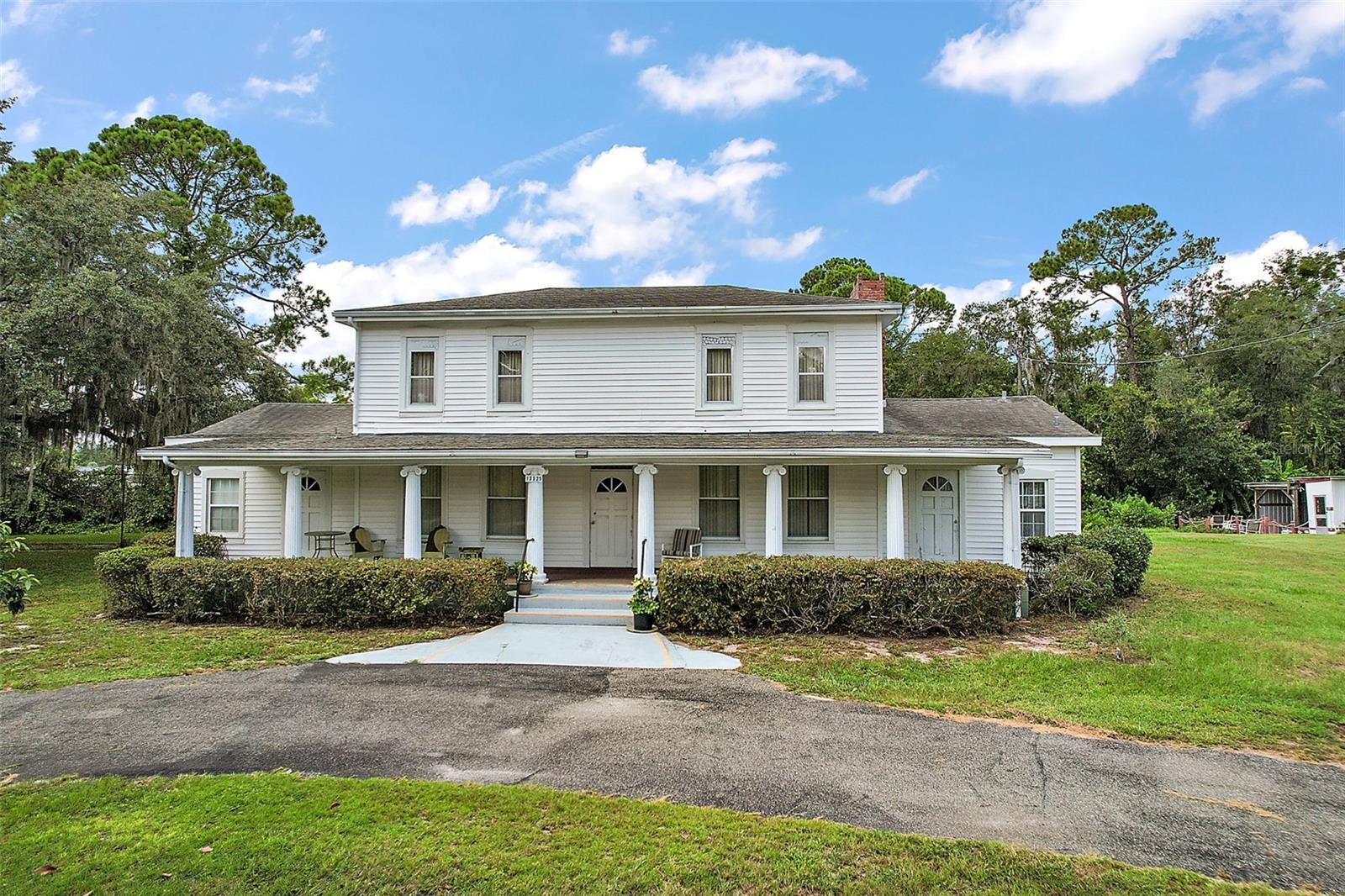Submit an Offer Now!
13478 Leaping Water Way, ASTATULA, FL 34705
Property Photos
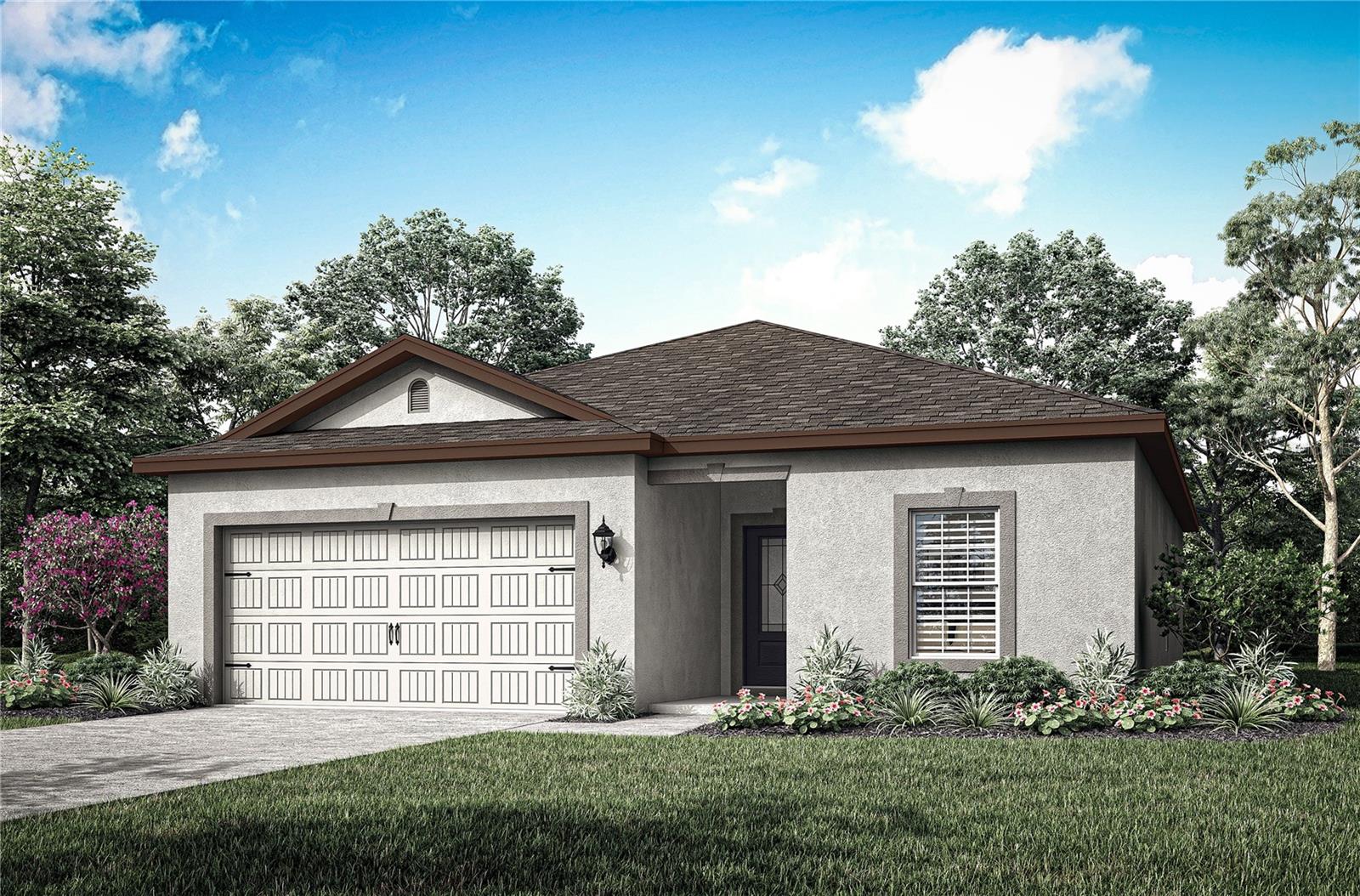
Priced at Only: $334,900
For more Information Call:
(352) 279-4408
Address: 13478 Leaping Water Way, ASTATULA, FL 34705
Property Location and Similar Properties
- MLS#: TB8323450 ( Residential )
- Street Address: 13478 Leaping Water Way
- Viewed: 1
- Price: $334,900
- Price sqft: $174
- Waterfront: No
- Year Built: 2024
- Bldg sqft: 1928
- Bedrooms: 3
- Total Baths: 3
- Full Baths: 2
- 1/2 Baths: 1
- Garage / Parking Spaces: 2
- Days On Market: 6
- Additional Information
- Geolocation: 28.7233 / -81.7335
- County: LAKE
- City: ASTATULA
- Zipcode: 34705
- Subdivision: Tula Parc
- Provided by: LGI REALTY- FLORIDA, LLC
- Contact: Gayle Van Wagenen
- 904-449-3938
- DMCA Notice
-
DescriptionLocated in the charming community of Tula Parc, the one story Amalie floor plan comes with an array of impressive upgrades that you will want to see for yourself. From the open concept layout to the chef ready kitchen, new homeowners will love the space and features offered in this new construction home. The beautiful Amalie floor plan has an abundance of features, making this move in ready home a unique one. Two spacious bedrooms surround the first full bathroom, perfect for families and guests staying over. To the side, a separate laundry room is connected to the massive two car garage, giving additional convenience to this plan. Hosting get togethers is made easy thanks to the large entertainment space located from the kitchen to the family room. The secluded master retreat will be a place you will love to start and end each day. The large window brings in additional light and life to this spacious room. The other side of the room leads to a full bathroom that is complete with additional shelving, a sizeable walk in closet and spacious countertops. Complete with the features and finishes todays homebuyers are looking for, the Amalie floor plan has it all. A few remarkable upgrades that complete the Amalie kitchen are energy efficient Whirlpool appliances, granite countertops and 36 upper wood cabinets with crown molding. In addition, a programmable thermostat, designer coach lighting, double pane Low E vinyl windows and a Wi Fi enabled garage door opener are included with this beautiful home.
Payment Calculator
- Principal & Interest -
- Property Tax $
- Home Insurance $
- HOA Fees $
- Monthly -
Features
Building and Construction
- Builder Model: Amalie
- Builder Name: LGI Homes Florida LLC
- Covered Spaces: 0.00
- Exterior Features: Irrigation System, Lighting, Sidewalk, Sliding Doors
- Flooring: Carpet, Luxury Vinyl
- Living Area: 1401.00
- Roof: Shingle
Property Information
- Property Condition: Completed
Garage and Parking
- Garage Spaces: 2.00
- Open Parking Spaces: 0.00
- Parking Features: Driveway, Garage Door Opener
Eco-Communities
- Water Source: Public
Utilities
- Carport Spaces: 0.00
- Cooling: Central Air
- Heating: Electric, Heat Pump
- Pets Allowed: Yes
- Sewer: Public Sewer
- Utilities: Cable Available, Electricity Available, Electricity Connected, Fiber Optics, Phone Available, Public, Street Lights, Underground Utilities, Water Available, Water Connected
Amenities
- Association Amenities: Playground
Finance and Tax Information
- Home Owners Association Fee Includes: Internet
- Home Owners Association Fee: 100.00
- Insurance Expense: 0.00
- Net Operating Income: 0.00
- Other Expense: 0.00
- Tax Year: 2023
Other Features
- Appliances: Dishwasher, Disposal, Electric Water Heater, Exhaust Fan, Ice Maker, Microwave, Range, Refrigerator
- Association Name: Melrose Management
- Country: US
- Interior Features: Ceiling Fans(s), Kitchen/Family Room Combo, Open Floorplan, Pest Guard System, Primary Bedroom Main Floor, Stone Counters, Thermostat, Walk-In Closet(s), Window Treatments
- Legal Description: Tula Parc PHASE 1 LOT 11
- Levels: One
- Area Major: 34705 - Astatula
- Occupant Type: Vacant
- Parcel Number: XX-XX-XX-XXXXXX-XXXXXX
- Style: Traditional
- Zoning Code: MPUD
Similar Properties



