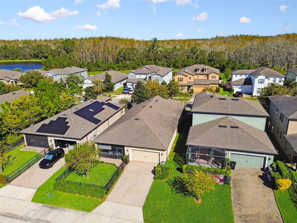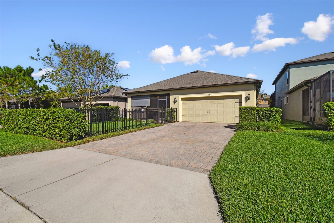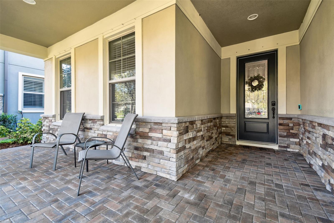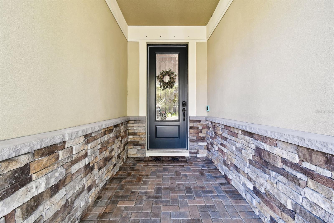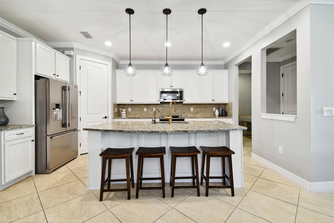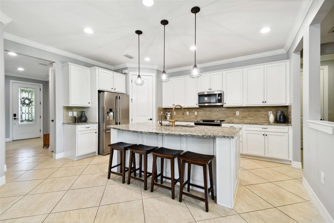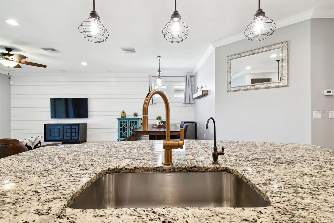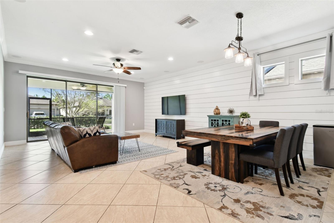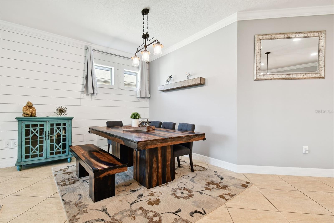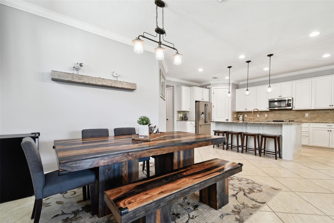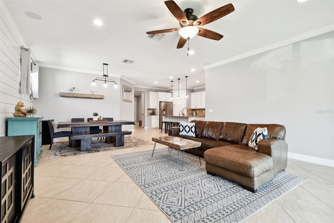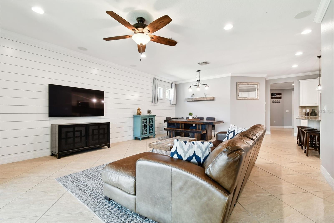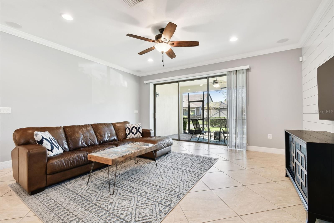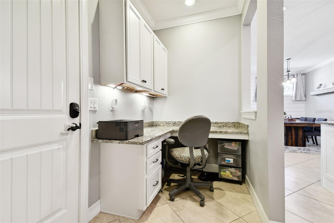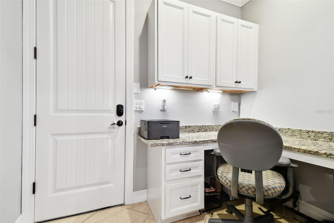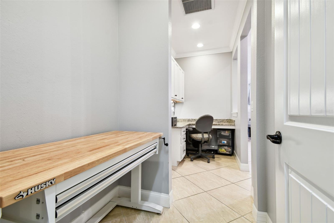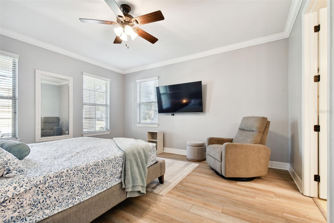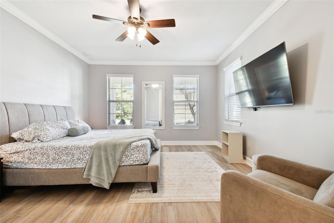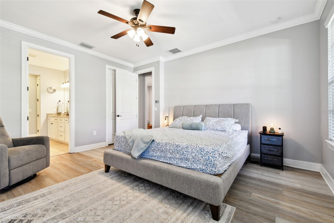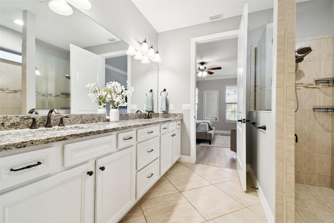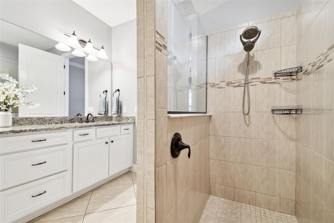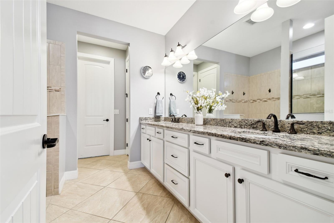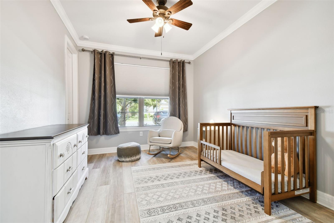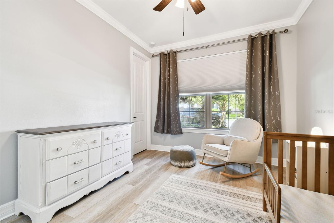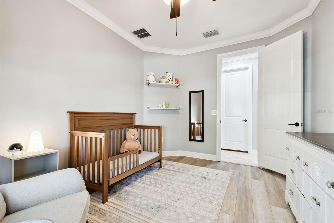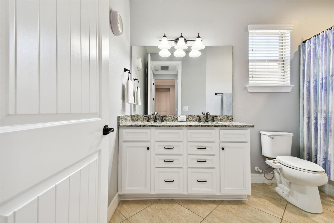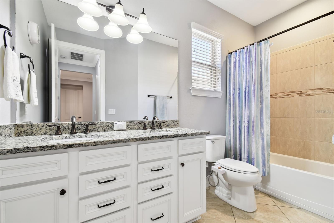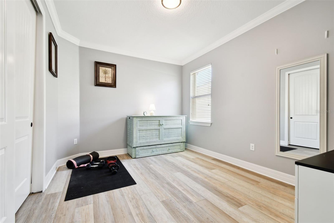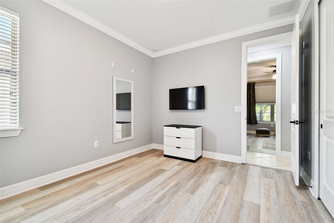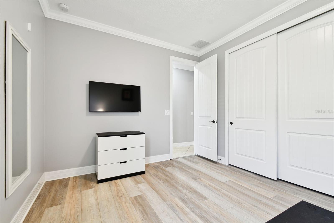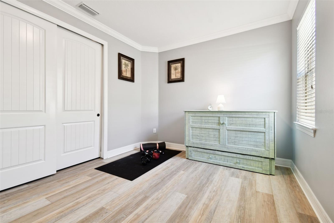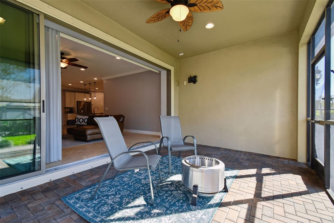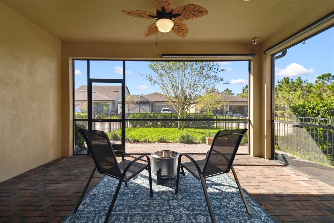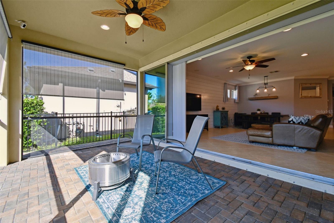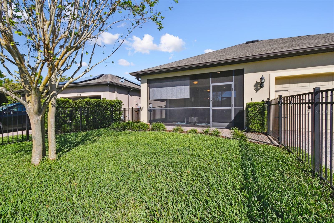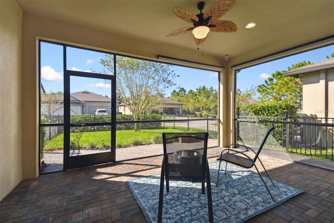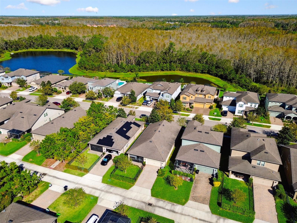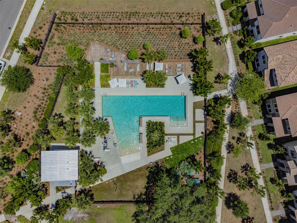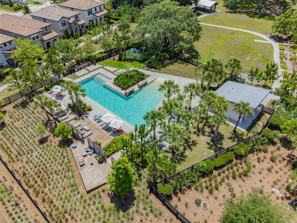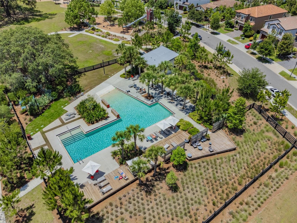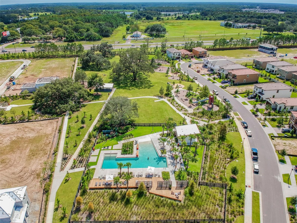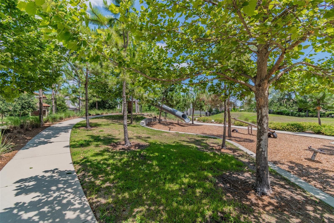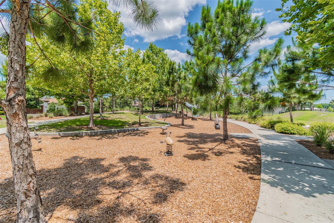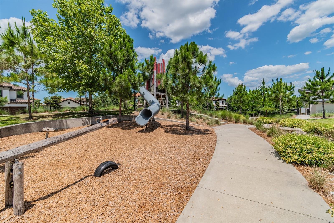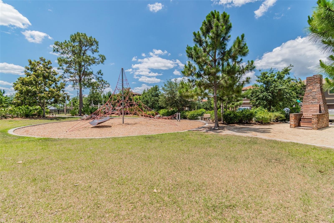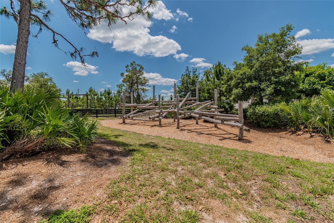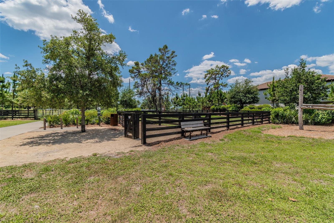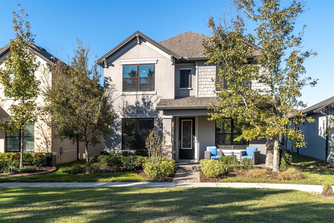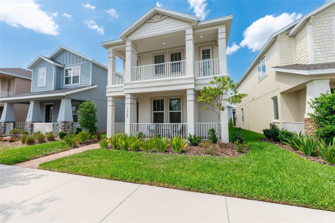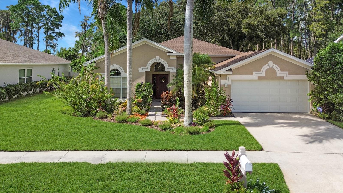Submit an Offer Now!
12926 Payton Street, ODESSA, FL 33556
Property Photos
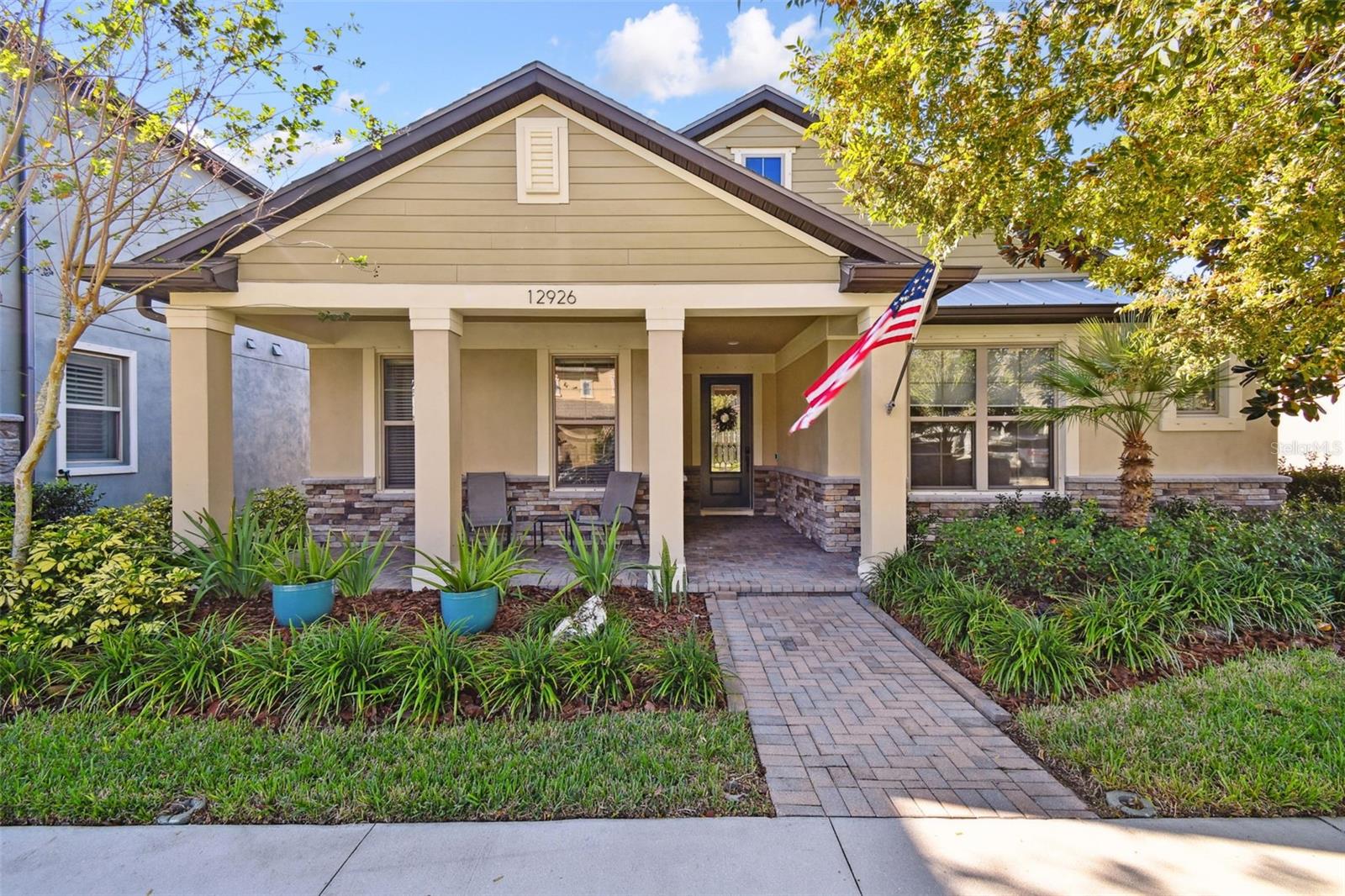
Priced at Only: $550,000
For more Information Call:
(352) 279-4408
Address: 12926 Payton Street, ODESSA, FL 33556
Property Location and Similar Properties
- MLS#: TB8323494 ( Residential )
- Street Address: 12926 Payton Street
- Viewed: 12
- Price: $550,000
- Price sqft: $193
- Waterfront: No
- Year Built: 2017
- Bldg sqft: 2845
- Bedrooms: 3
- Total Baths: 2
- Full Baths: 2
- Garage / Parking Spaces: 2
- Days On Market: 38
- Additional Information
- Geolocation: 28.1966 / -82.603
- County: PASCO
- City: ODESSA
- Zipcode: 33556
- Subdivision: Starkey Ranch Village 2 Ph 1a
- Elementary School: Starkey Ranch K
- Middle School: River Ridge
- High School: River Ridge
- Provided by: EXP REALTY LLC
- Contact: Tammy Bilder
- 888-883-8509

- DMCA Notice
-
DescriptionWelcome to 12926 Payton St, a beautifully designed 3 bedroom, 2 bathroom home built in 2017, located in the sought after Starkey Ranch community in Odessa. This home features an open great room concept that seamlessly connects the kitchen, dining, and living areas, making it perfect for everyday living and entertaining. The gourmet kitchen boasts a central island, stainless steel appliances, a reverse osmosis filtration system, abundant cabinet space, and a spacious walk in pantry. Adjacent to the kitchen is a dedicated workspace with built in cabinets and a desk, ideal for a home office or study area. The primary suite features two walk in closets and an en suite bathroom with a massive walk in shower and a double vanity with ample counter space. Bedroom two also offers a large walk in closet, and with additional storage spaces throughout the homeincluding garage shelvingyoull never run out of room. The outdoor space is equally impressive, with a screened lanai featuring roller shades, a fully fenced backyard, and beautifully paved walkways, driveway, and lanai. The irrigation system uses reclaimed water, ensuring efficient and eco friendly landscaping. Additional highlights include a 2024 water softener, luxury vinyl plank flooring, and a new AC motor. The in wall pest control system adds convenience and peace of mind. The laundry room is a standout with shelving, cabinetry, and a utility sink. This home is located in flood zone X, so no flood insurance is required, and the seller reports no damage from recent storms. Beyond the home itself, Starkey Ranch offers an exceptional lifestyle. Residents enjoy access to the expansive Starkey Ranch District Park with lighted fields, playgrounds, and picnic pavilions, as well as over 20 miles of scenic trails for walking, biking, or jogging. The community also features multiple pools, clubhouses, and proximity to the Jay B. Starkey Wilderness Preserve for additional outdoor adventures. Conveniently located just north of Tampa, with top rated schools nearby, this home offers the perfect blend of comfort, community, and accessibility. Come see why Starkey Ranch is one of the most desirable communities in the area!
Payment Calculator
- Principal & Interest -
- Property Tax $
- Home Insurance $
- HOA Fees $
- Monthly -
Features
Building and Construction
- Covered Spaces: 0.00
- Exterior Features: Hurricane Shutters, Irrigation System, Rain Gutters, Sidewalk, Sliding Doors
- Flooring: Ceramic Tile, Luxury Vinyl, Tile
- Living Area: 1993.00
- Roof: Shingle
Land Information
- Lot Features: Sidewalk, Paved
School Information
- High School: River Ridge High-PO
- Middle School: River Ridge Middle-PO
- School Elementary: Starkey Ranch K-8
Garage and Parking
- Garage Spaces: 2.00
- Open Parking Spaces: 0.00
- Parking Features: Driveway, Garage Door Opener, Garage Faces Rear, On Street
Eco-Communities
- Water Source: Public
Utilities
- Carport Spaces: 0.00
- Cooling: Central Air
- Heating: Central
- Pets Allowed: Breed Restrictions, Cats OK, Dogs OK, Yes
- Sewer: Public Sewer
- Utilities: Cable Connected, Electricity Connected, Natural Gas Connected, Sewer Connected, Sprinkler Recycled, Street Lights, Underground Utilities, Water Connected
Amenities
- Association Amenities: Basketball Court, Fence Restrictions, Fitness Center, Park, Pickleball Court(s), Playground, Pool, Recreation Facilities, Tennis Court(s), Trail(s), Vehicle Restrictions
Finance and Tax Information
- Home Owners Association Fee Includes: Common Area Taxes, Pool, Management, Private Road, Recreational Facilities
- Home Owners Association Fee: 0.00
- Insurance Expense: 0.00
- Net Operating Income: 0.00
- Other Expense: 0.00
- Tax Year: 2023
Other Features
- Appliances: Dishwasher, Disposal, Dryer, Gas Water Heater, Kitchen Reverse Osmosis System, Microwave, Refrigerator, Tankless Water Heater, Washer, Water Softener
- Association Name: Greenacres Properties, Inc.-Stephanie Tirada
- Association Phone: 813-936-4111
- Country: US
- Interior Features: Ceiling Fans(s), Crown Molding, Eat-in Kitchen, High Ceilings, In Wall Pest System, Kitchen/Family Room Combo, Living Room/Dining Room Combo, Open Floorplan, Primary Bedroom Main Floor, Solid Surface Counters, Solid Wood Cabinets, Split Bedroom, Walk-In Closet(s)
- Legal Description: STARKEY RANCH VILLAGE 2 PHASE 1A PB 73 PG 072 BLOCK 4 LOT 2
- Levels: One
- Area Major: 33556 - Odessa
- Occupant Type: Owner
- Parcel Number: 17-26-28-010.0-004.00-002.0
- Possession: Close of Escrow
- Style: Craftsman
- Views: 12
- Zoning Code: MPUD
Similar Properties
Nearby Subdivisions
Arbor Lakes Ph 4
Ashley Lakes Ph 2a
Ashley Lakes Ph 2c
Asturia
Belle Meade
Canterbury Village
Canterbury Village First Add
Canterbury Woods
Citrus Green Ph 2
Citrus Park Place
Cypress Lake Estates
Echo Lake Estates Ph 1
Estates Of Lake Alice
Farmington
Grey Hawk At Lake Polo Ph 02
Hammock Woods
Hidden Lake Platted Subdivisio
Innfields Sub
Ivy Lake Estates
Ivy Lake Estates Parcel Two
Keystone Crossings
Keystone Grove Lakes
Keystone Meadow Ii
Keystone Park
Keystone Park Colony Land Co
Keystone Park Colony Sub
Lakeside Point
Larson Nine Eagles
Lindawoods Sub
Montreux Phase Iii
Nine Eagles
Not Applicable
Not In Hernando
Not On List
Parker Pointe Ph 02a
Pretty Lake Estates
Rainbow Terrace
Royal Troon Village
South Branch Preserve 1
South Branch Preserve Ph 4a 4
St Andrews At The Eagles Un 1
St Andrews At The Eagles Un 2
Starkey Ranch
Starkey Ranch Whitfield Prese
Starkey Ranch Parcel B1
Starkey Ranch Ph 2 Pcls 8 9
Starkey Ranch Village
Starkey Ranch Village 1 Ph 15
Starkey Ranch Village 1 Ph 3
Starkey Ranch Village 1 Ph 4a4
Starkey Ranch Village 2 Ph 1a
Starkey Ranch Village 2 Ph 1b2
Starkey Ranch Village 2 Ph 2b
Stillwater Ph 1
Tarramor Ph 1
Tarramor Ph 2
The Meadows At Van Dyke Farms
The Preserve At South Branch C
Unplatted
Victoria Lakes
Watercrest
Windsor Park At The Eaglesfi
Woodham Farms
Wyndham Lakes Ph 04
Wyndham Lakes Ph 4



