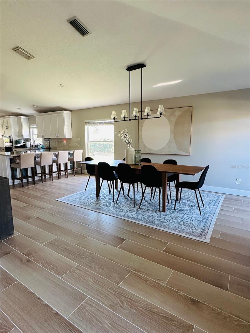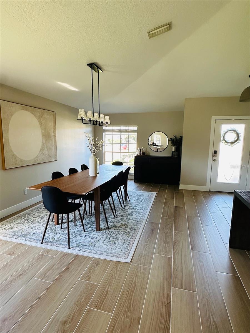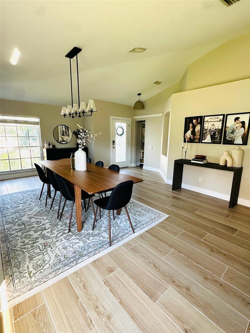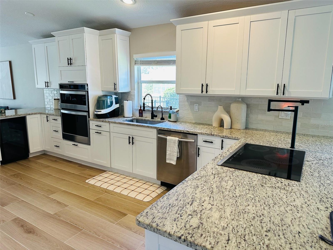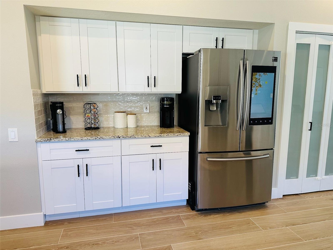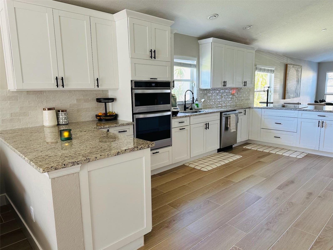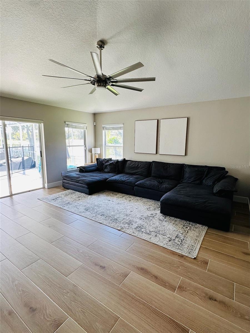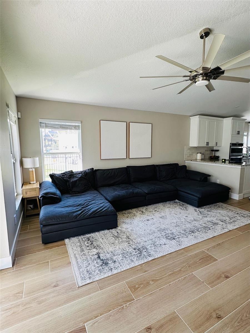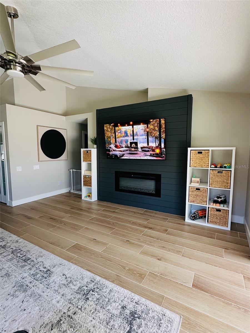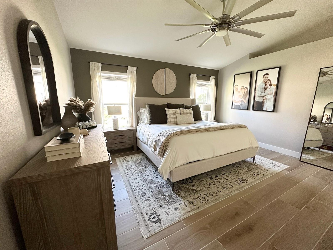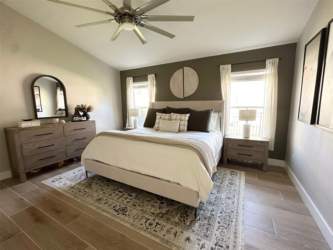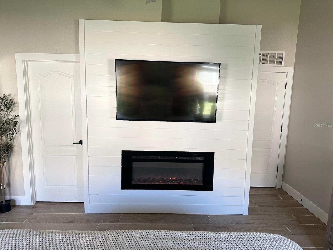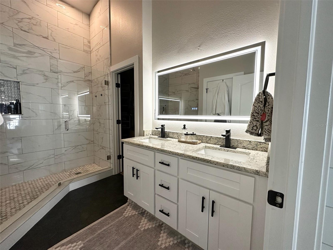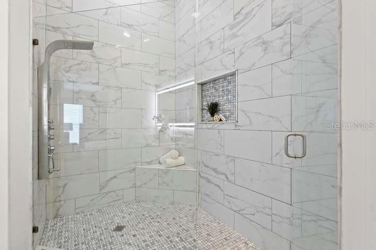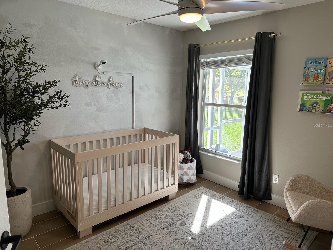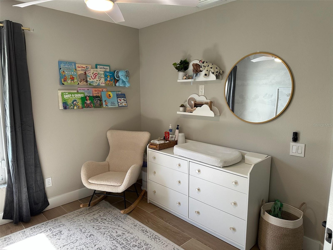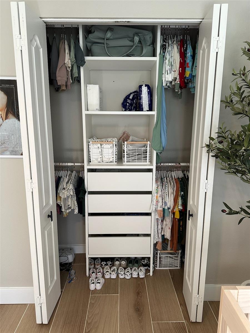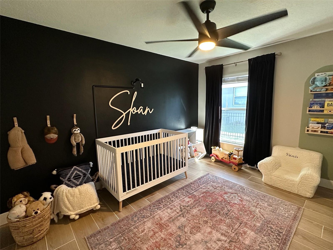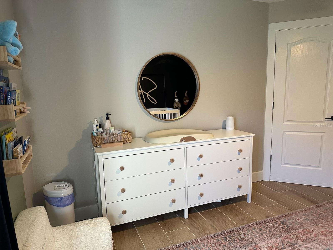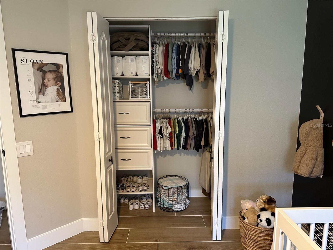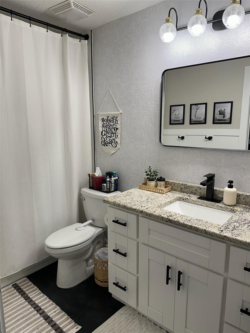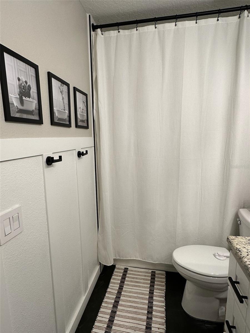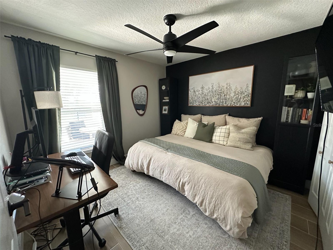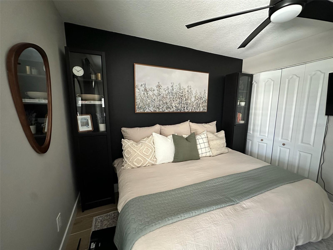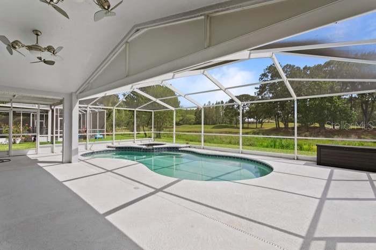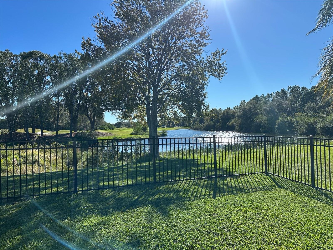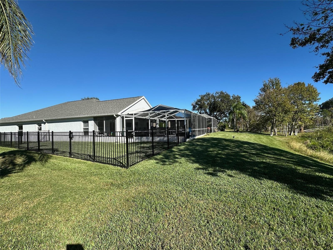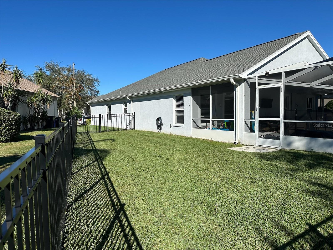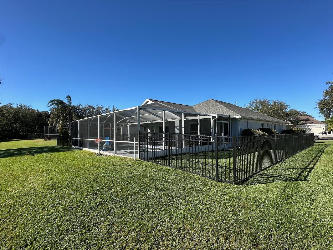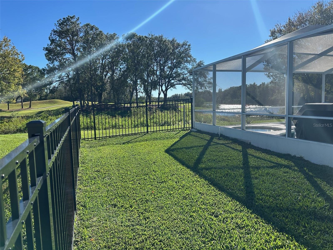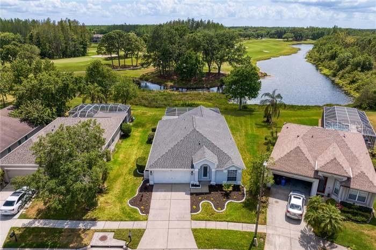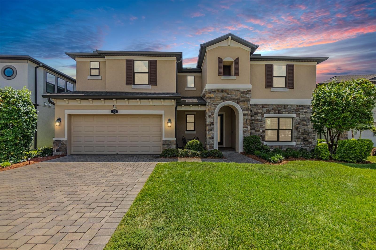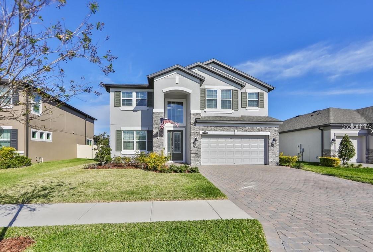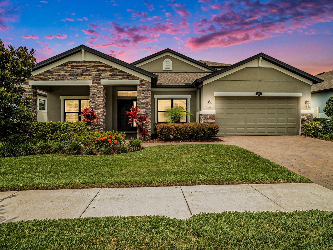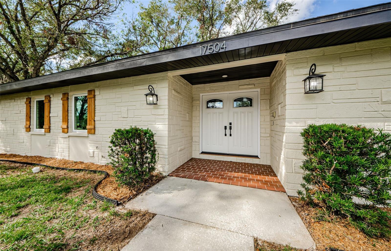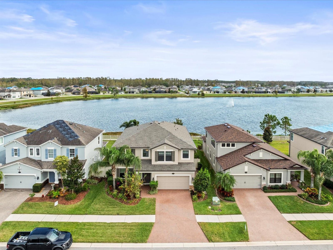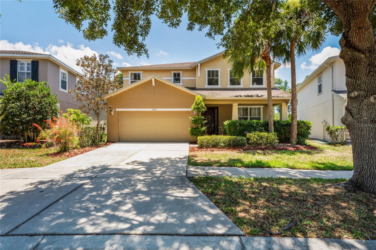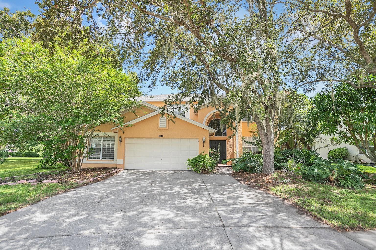Submit an Offer Now!
5609 Terrain De Golf Drive, LUTZ, FL 33558
Property Photos
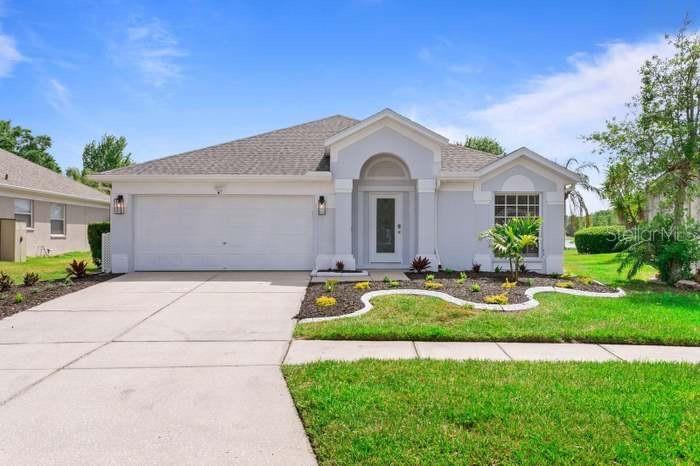
Priced at Only: $704,900
For more Information Call:
(352) 279-4408
Address: 5609 Terrain De Golf Drive, LUTZ, FL 33558
Property Location and Similar Properties
- MLS#: TB8323771 ( Residential )
- Street Address: 5609 Terrain De Golf Drive
- Viewed: 6
- Price: $704,900
- Price sqft: $267
- Waterfront: No
- Year Built: 1999
- Bldg sqft: 2640
- Bedrooms: 4
- Total Baths: 2
- Full Baths: 2
- Garage / Parking Spaces: 2
- Days On Market: 29
- Additional Information
- Geolocation: 28.1542 / -82.5368
- County: HILLSBOROUGH
- City: LUTZ
- Zipcode: 33558
- Subdivision: Cheval West Village 9
- Elementary School: McKitrick HB
- Middle School: Martinez HB
- High School: Steinbrenner High School
- Provided by: J. THOMAS AND ASSOCIATES LLC
- Contact: Michael Buono
- 813-299-9363
- DMCA Notice
-
DescriptionWelcome to 5609 Terrain de Golf Drive, a luxurious one story, 4 bedroom, 2 bathroom home located in the sought after gated neighborhood of Cheval. This stunning property offers unmatched privacy with no back neighbors, serene pond views, and a fully fenced backyard. Perfect for entertaining, the outdoor oasis features a pool and spa, upgraded with a new salt cell and spa motor in 2024. Inside, the home is brimming with modern upgrades, including all new tile flooring, updated fixtures, and a chef inspired kitchen with granite countertops, high end stainless steel appliances, a pot filler, and instant hot water system. The primary ensuite is a private retreat with a floor to ceiling tiled shower, new fixtures, and a walk in closet with custom systems. The guest bathroom also shines with its new bath and fixtures. Additional features include a whole house surge protector, water softener, whole house water filtration system, and security film on all windows for peace of mind. Energy efficiency and convenience are prioritized with new attic insulation and a new sprinkler control system/heads for easy lawn care. Living in Cheval provides access to two championship 18 hole golf courses, a clubhouse, tennis courts, a resort style swimming pool, and a state of the art fitness center. The community is conveniently located near top rated schools, offering the ultimate lifestyle with peace of mind in a secure, gated environment. Dont miss the opportunity to own this meticulously updated, move in ready home in one of Tampas most sought after communities!
Payment Calculator
- Principal & Interest -
- Property Tax $
- Home Insurance $
- HOA Fees $
- Monthly -
Features
Building and Construction
- Covered Spaces: 0.00
- Exterior Features: Irrigation System, Private Mailbox, Rain Gutters, Sidewalk, Sliding Doors
- Fencing: Fenced
- Flooring: Tile
- Living Area: 1936.00
- Roof: Shingle
Property Information
- Property Condition: Completed
Land Information
- Lot Features: Landscaped, Near Golf Course, Oversized Lot
School Information
- High School: Steinbrenner High School
- Middle School: Martinez-HB
- School Elementary: McKitrick-HB
Garage and Parking
- Garage Spaces: 2.00
- Open Parking Spaces: 0.00
Eco-Communities
- Pool Features: Auto Cleaner, Child Safety Fence, Heated, In Ground, Lighting, Salt Water, Screen Enclosure
- Water Source: Public
Utilities
- Carport Spaces: 0.00
- Cooling: Central Air
- Heating: Central
- Pets Allowed: Yes
- Sewer: Public Sewer
- Utilities: BB/HS Internet Available, Cable Available
Finance and Tax Information
- Home Owners Association Fee: 11.00
- Insurance Expense: 0.00
- Net Operating Income: 0.00
- Other Expense: 0.00
- Tax Year: 2023
Other Features
- Appliances: Bar Fridge, Built-In Oven, Cooktop, Dishwasher, Disposal, Electric Water Heater, Ice Maker, Microwave, Refrigerator, Touchless Faucet, Water Softener, Whole House R.O. System
- Association Name: Shelly von Stange
- Association Phone: (813) 936-4160
- Country: US
- Interior Features: Ceiling Fans(s), High Ceilings, Open Floorplan, Primary Bedroom Main Floor, Smart Home, Window Treatments
- Legal Description: CHEVAL WEST VILLAGE 9 LOT 23
- Levels: One
- Area Major: 33558 - Lutz
- Occupant Type: Owner
- Parcel Number: U-07-27-18-0HX-000000-00023.0
- View: Golf Course, Trees/Woods, Water
- Zoning Code: PD
Similar Properties
Nearby Subdivisions
.
Birchwood Preserve North Ph 1
Calusa Trace
Calusa Trace Tr 12
Cheval
Cheval Cannes Village
Cheval West Village 5b Phase 2
Cheval West Village 8
Cheval West Village 9
Cheval West Villg 4 Ph 1
Cheval West Villg 7 Deauvill
Cheval Wimbledon Village
Cypress Ranch
Fern Glen
Frenchs Platted Sub
Heritage Harbor
Heritage Harbor Ph 2c
Lake Como Homesites
Lake Fern Villas
Lake Mary Lou North
Linda Lake Groves
Long Lake Ranch
Long Lake Ranch Village 1a
Long Lake Ranch Village 2 Pcls
Long Lake Ranch Village 2 Prcl
Long Lake Ranch Village 3 6 Pc
Morsani Ph 1
Morsani Phase 1
Orange Blossom Creek Ph 2
Rankin Acres
Stonebrier Ph 1
Stonebrier Ph 2apartial Re
Stonebrier Ph 4b
Stonebrier Ph 4c
Sunlake Park
Unplatted
Villarosa H
Villarosa I
Villarosa Ph 1a
Villarosa Ph F
Waterside Arbors



