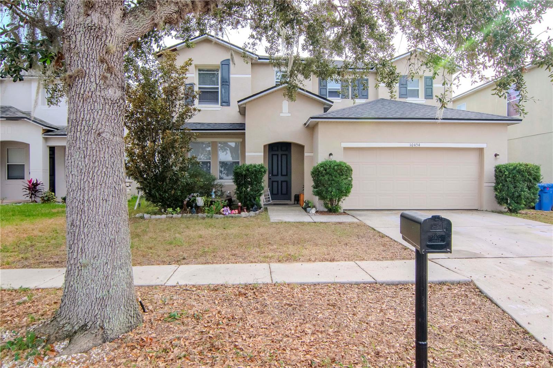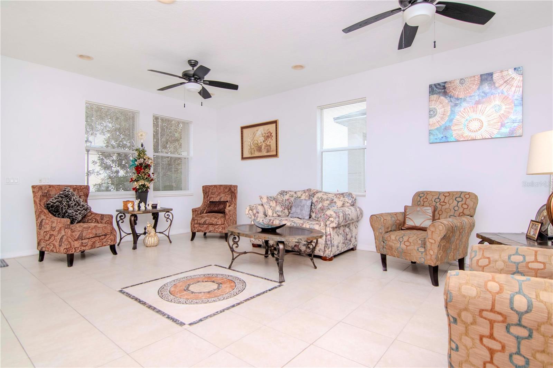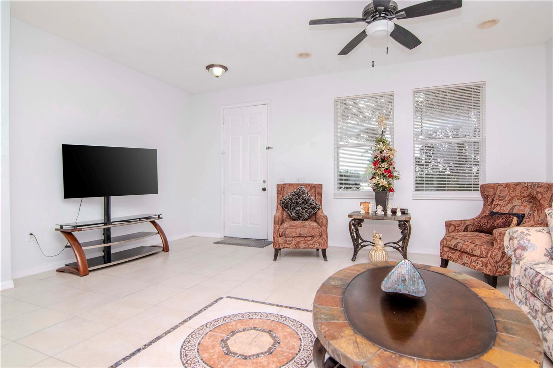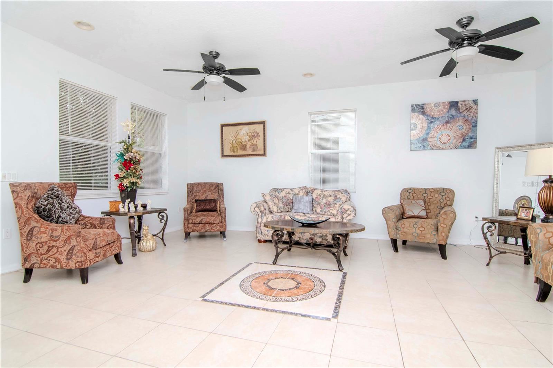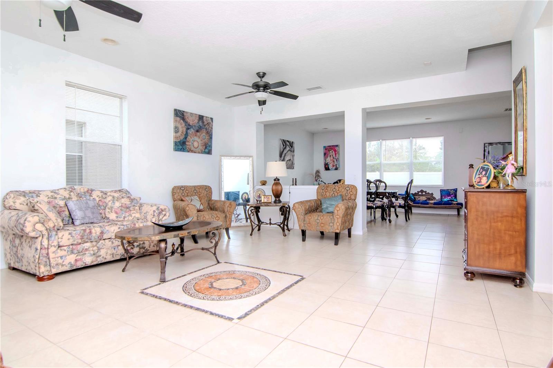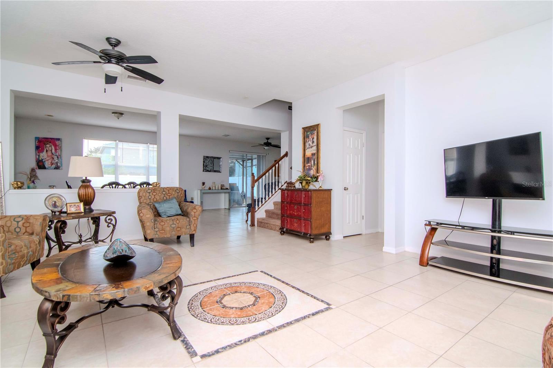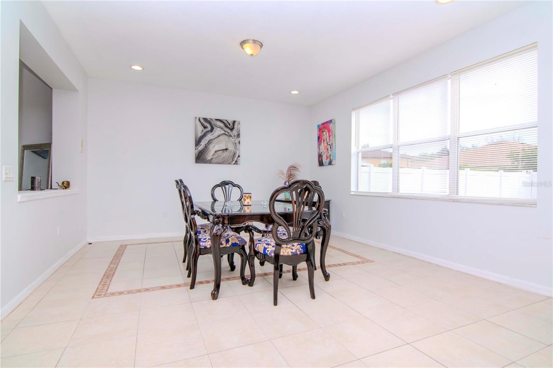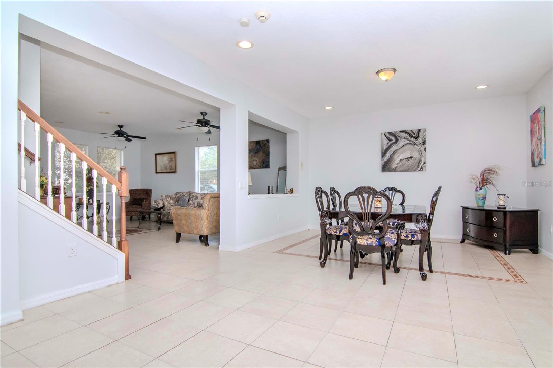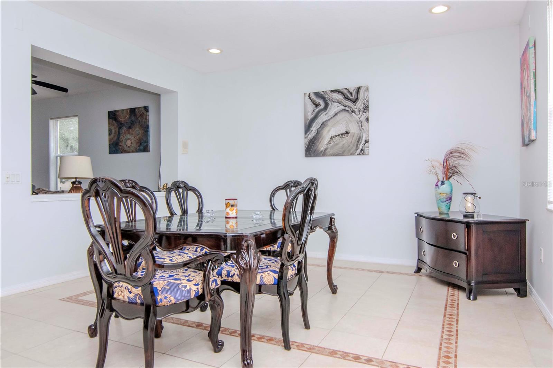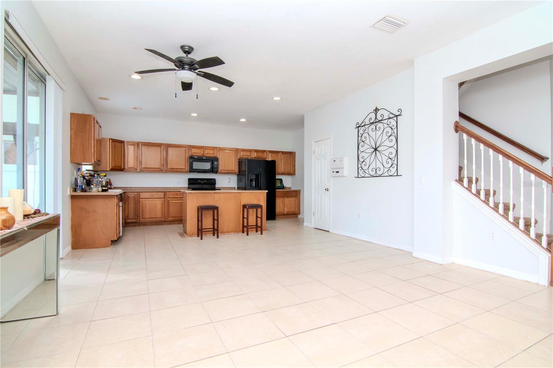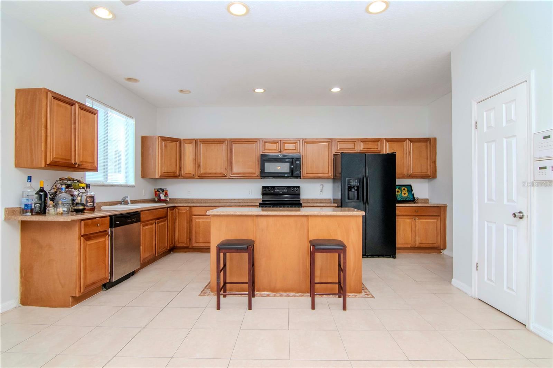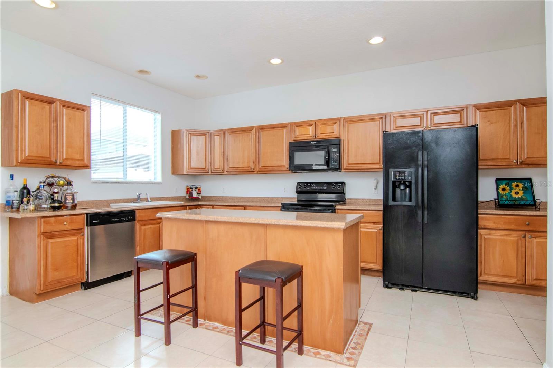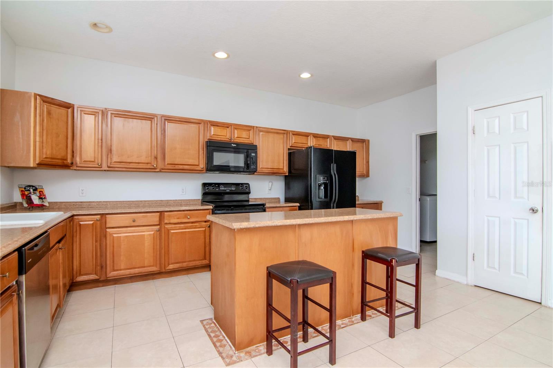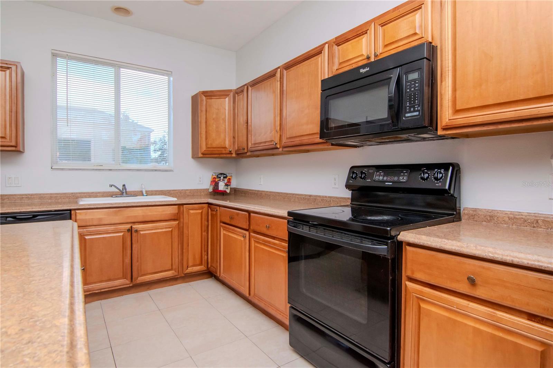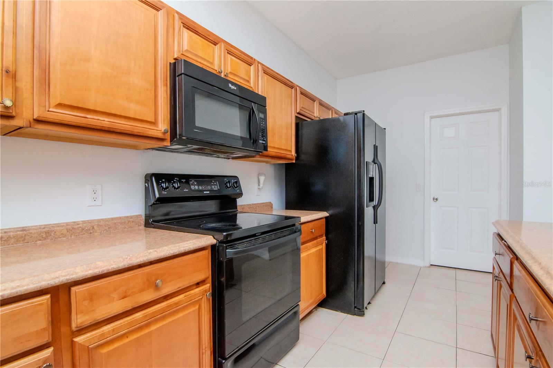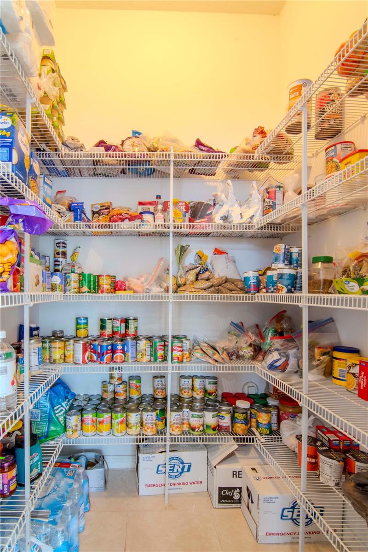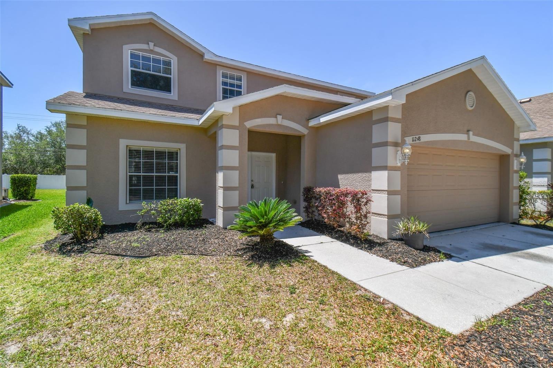Submit an Offer Now!
10454 River Bream Drive, RIVERVIEW, FL 33569
Property Photos
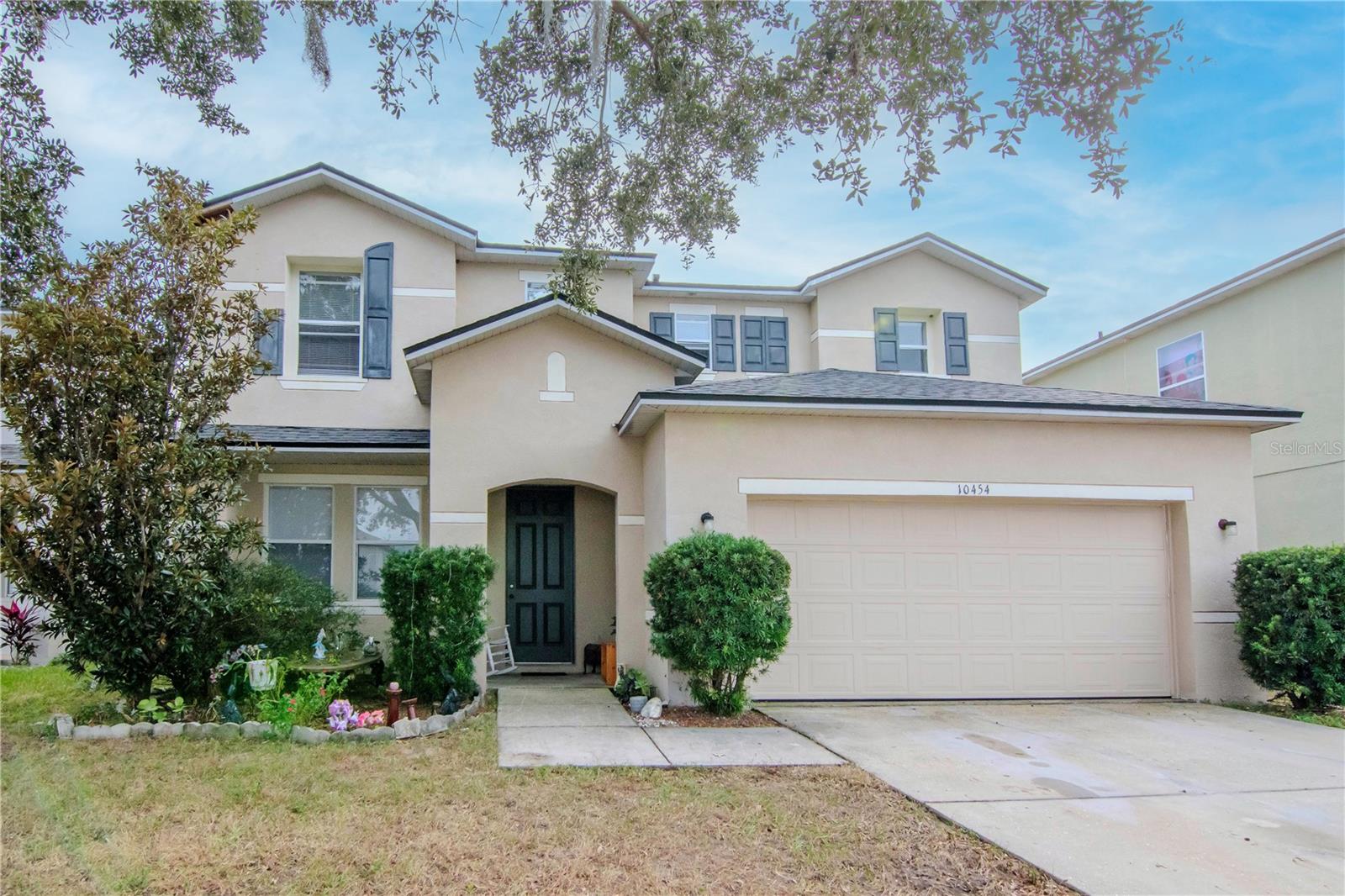
Priced at Only: $400,000
For more Information Call:
(352) 279-4408
Address: 10454 River Bream Drive, RIVERVIEW, FL 33569
Property Location and Similar Properties
- MLS#: TB8323824 ( Residential )
- Street Address: 10454 River Bream Drive
- Viewed: 12
- Price: $400,000
- Price sqft: $123
- Waterfront: No
- Year Built: 2005
- Bldg sqft: 3257
- Bedrooms: 4
- Total Baths: 3
- Full Baths: 2
- 1/2 Baths: 1
- Garage / Parking Spaces: 2
- Days On Market: 50
- Additional Information
- Geolocation: 27.8418 / -82.2659
- County: HILLSBOROUGH
- City: RIVERVIEW
- Zipcode: 33569
- Subdivision: Boyette Creek Ph 2
- Elementary School: Boyette Springs
- Middle School: Barrington
- High School: Newsome
- Provided by: COLDWELL BANKER REALTY
- Contact: Alyna Chagla
- 813-253-2444

- DMCA Notice
-
DescriptionWelcome to this stunning home in the sought after Boyette Creek community! Brand NEW ROOF installed in June 2024. Low HOA and NO CDD!!! NO DAMAGE FROM HURRICANES MILTON OR HELEN. This beautiful 4 bedroom, 2.5 bathroom property offers over 2,750 SqFt of living space. Its open concept design creates an inviting space for family gatherings, while the upstairs layout ensures everyone has their own private retreat. As you step inside, you'll be welcomed by a formal living and dining area highlighted by a striking staircase that sets the tone for the rest of the home. The spacious family room, with decorative tile flooring, flows effortlessly into the dining area and a gourmet kitchen. The kitchen is equipped with a center island, abundant cabinetry, and plenty of counter space, making it ideal for cooking and entertaining. Upstairs, a versatile loft space awaits, along with a luxurious owners suite featuring tray ceilings, recessed lighting, and a spa inspired en suite bathroom. The bathroom includes a garden tub, separate shower, dual vanities, elegant tile work, and a generously sized walk in closet. The additional bedrooms and bathroom are thoughtfully located for added privacy. Conveniently situated near shopping, dining, and major highways, this home combines comfort and accessibility in an unbeatable location.
Payment Calculator
- Principal & Interest -
- Property Tax $
- Home Insurance $
- HOA Fees $
- Monthly -
Features
Building and Construction
- Covered Spaces: 0.00
- Exterior Features: Private Mailbox
- Flooring: Carpet, Ceramic Tile, Laminate
- Living Area: 2768.00
- Roof: Shingle
School Information
- High School: Newsome-HB
- Middle School: Barrington Middle
- School Elementary: Boyette Springs-HB
Garage and Parking
- Garage Spaces: 2.00
- Open Parking Spaces: 0.00
Eco-Communities
- Water Source: Public
Utilities
- Carport Spaces: 0.00
- Cooling: Central Air
- Heating: Central
- Pets Allowed: Yes
- Sewer: Public Sewer
- Utilities: Cable Available, Electricity Available, Water Available
Finance and Tax Information
- Home Owners Association Fee: 264.00
- Insurance Expense: 0.00
- Net Operating Income: 0.00
- Other Expense: 0.00
- Tax Year: 2023
Other Features
- Appliances: Convection Oven, Dishwasher, Microwave, Refrigerator, Washer
- Association Name: McNeil Management Services, Inc
- Association Phone: (813) 571-7100
- Country: US
- Interior Features: Ceiling Fans(s), Kitchen/Family Room Combo, Living Room/Dining Room Combo, Open Floorplan, PrimaryBedroom Upstairs, Walk-In Closet(s)
- Legal Description: BOYETTE CREEK PHASE 2 LOT 75 BLOCK I
- Levels: Two
- Area Major: 33569 - Riverview
- Occupant Type: Owner
- Parcel Number: U-25-30-20-71A-I00000-00075.0
- Views: 12
- Zoning Code: PD
Similar Properties
Nearby Subdivisions
Ashley Oaks
Bell Creek Hammocks North Sub
Boyette Creek Ph 1
Boyette Creek Ph 2
Boyette Creek Phase 1
Boyette Farms
Boyette Fields
Boyette Park Ph 1a 1b 1d
Boyette Park Ph 2c4
Boyette Spgs B
Boyette Spgs Sec A
Boyette Spgs Sec B Un 1
Boyette Spgs Sec B Un 17
Boyette Spgs Sec B Un 18
Creek View
Echo Park
Enclave At Ramble Creek
Estates At Riversedge
Estuary Ph 1 4
Estuary Ph 2
Estuary Ph 5
Hammock Crest
Hawks Fern
Hawks Fern Ph 2
Hawks Fern Ph 3
Hawks Fern Phase 3
Hawks Grove
Lakeside Tr A1
Lakeside Tr A2
Lakeside Tr B
Manors At Forest Glen
Moss Landing Ph 3
Paddock Oaks
Peninsula At Rhodine Lake
Preserve At Riverview
Ridgewood
Rivercrest Lakes
Rivercrest Ph 1a
Rivercrest Ph 1b1
Rivercrest Ph 1b2
Rivercrest Ph 2 Parcel K And P
Rivercrest Ph 2 Prcl N
Rivercrest Ph 2 Prcl O An
Rivercrest Ph 2b1
Rivercrest Ph 2b22c
Riverglen
Riverplace Sub
Rivers Edge
Riversedge
Shadow Run
Shamblin Estates
South Pointe Phase 4
Summerfield Village 1 Tract 29
Unplatted
Zzz Unplatted



