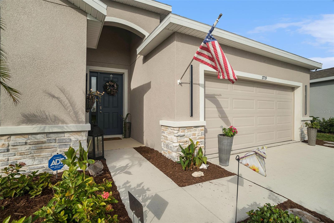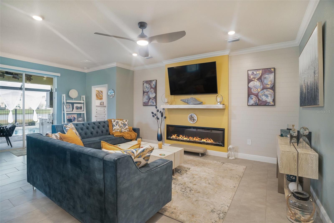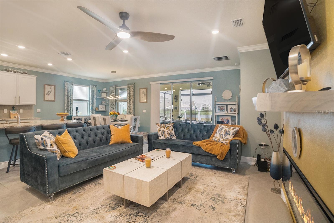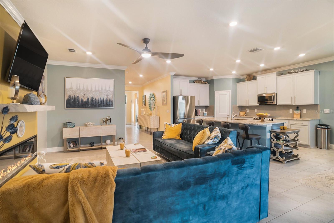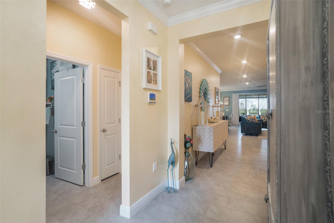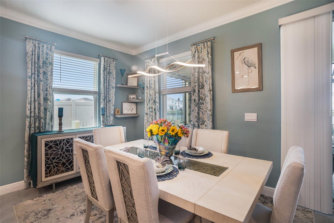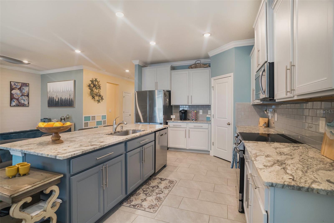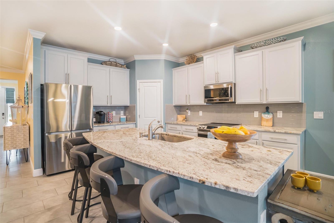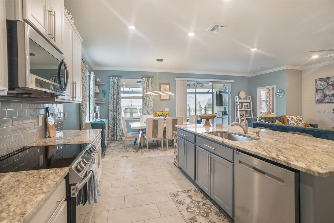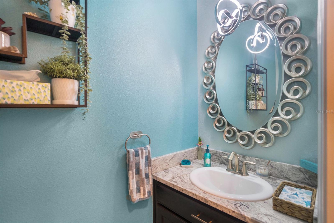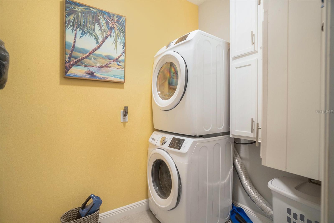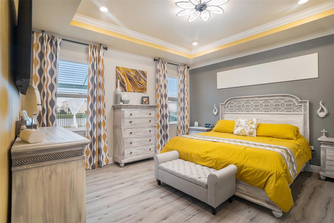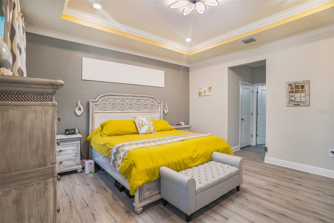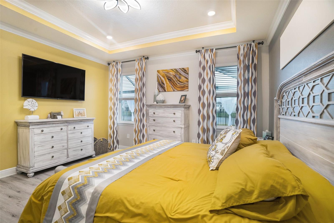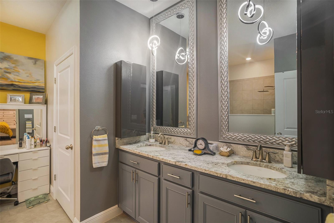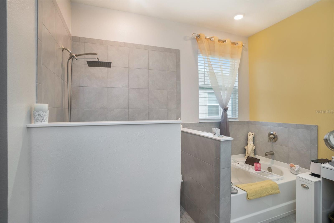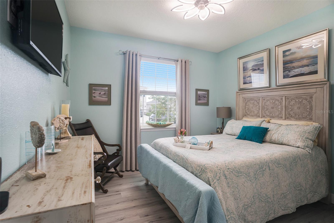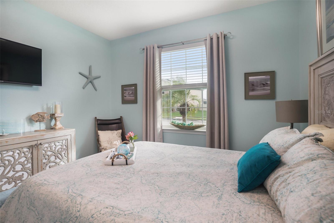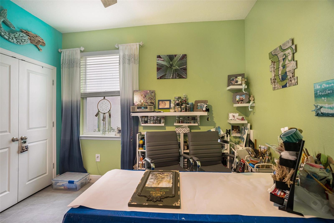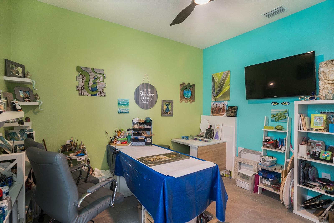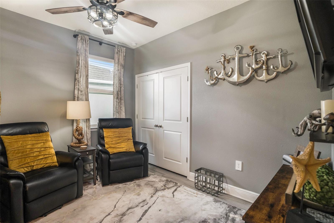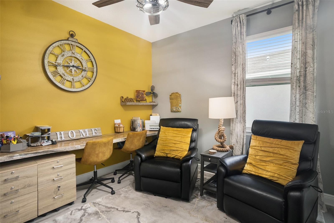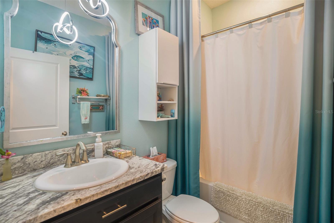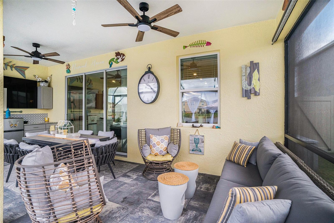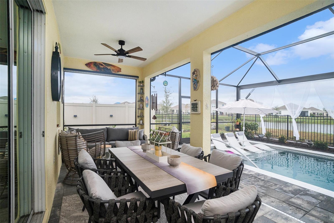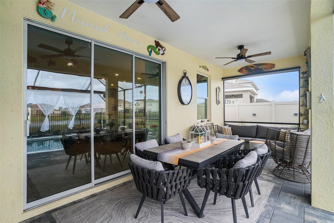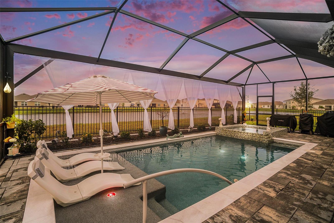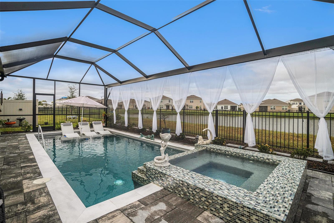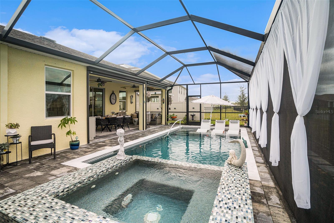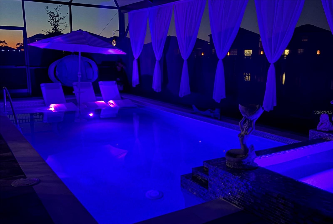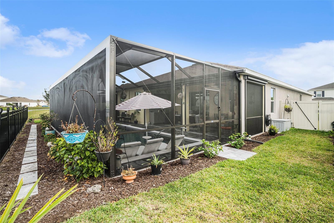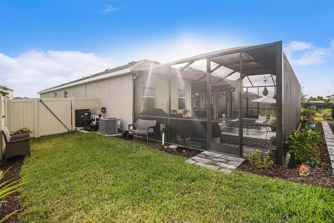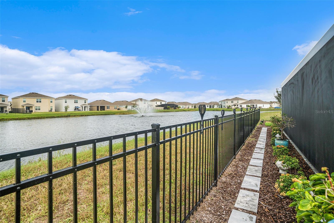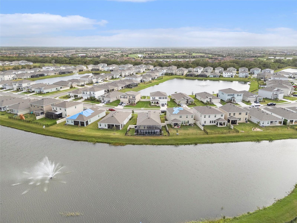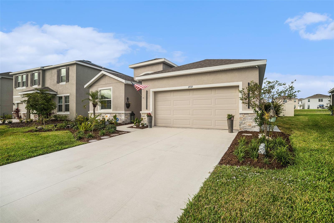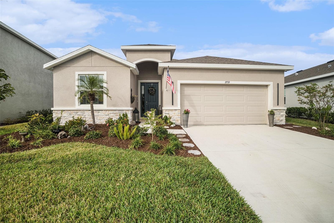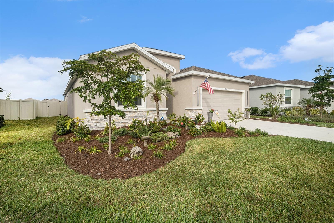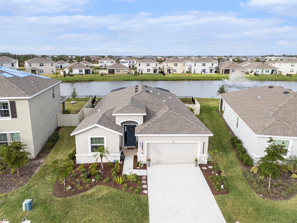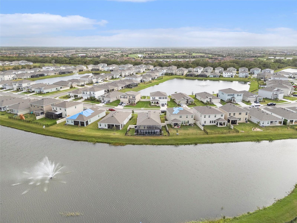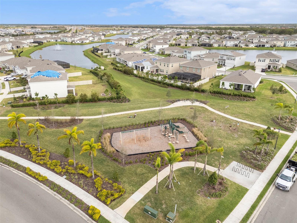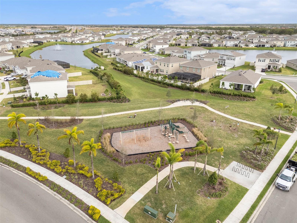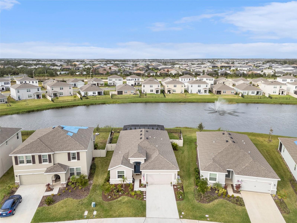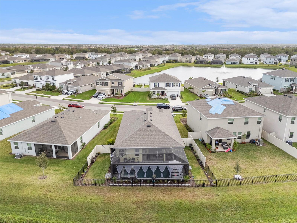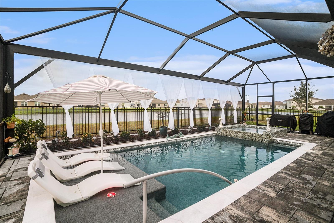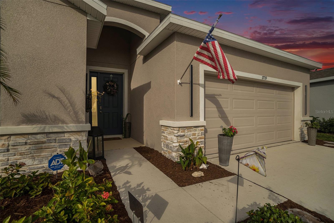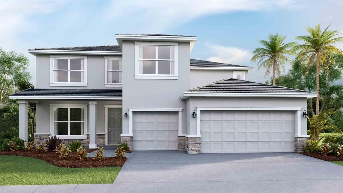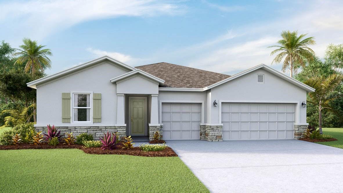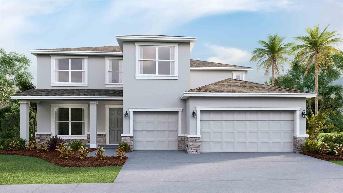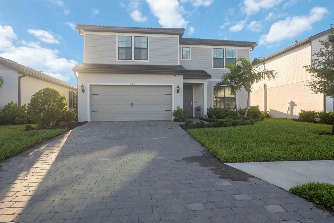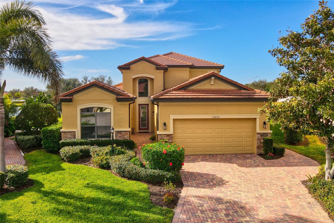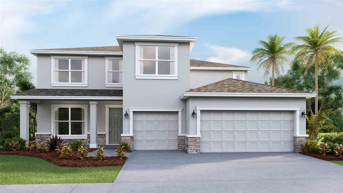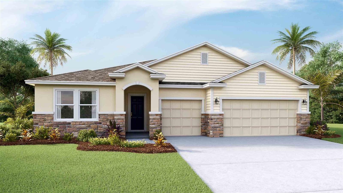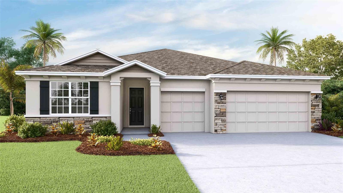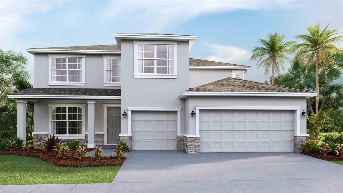Submit an Offer Now!
17739 Cantarina Cove, BRADENTON, FL 34211
Property Photos
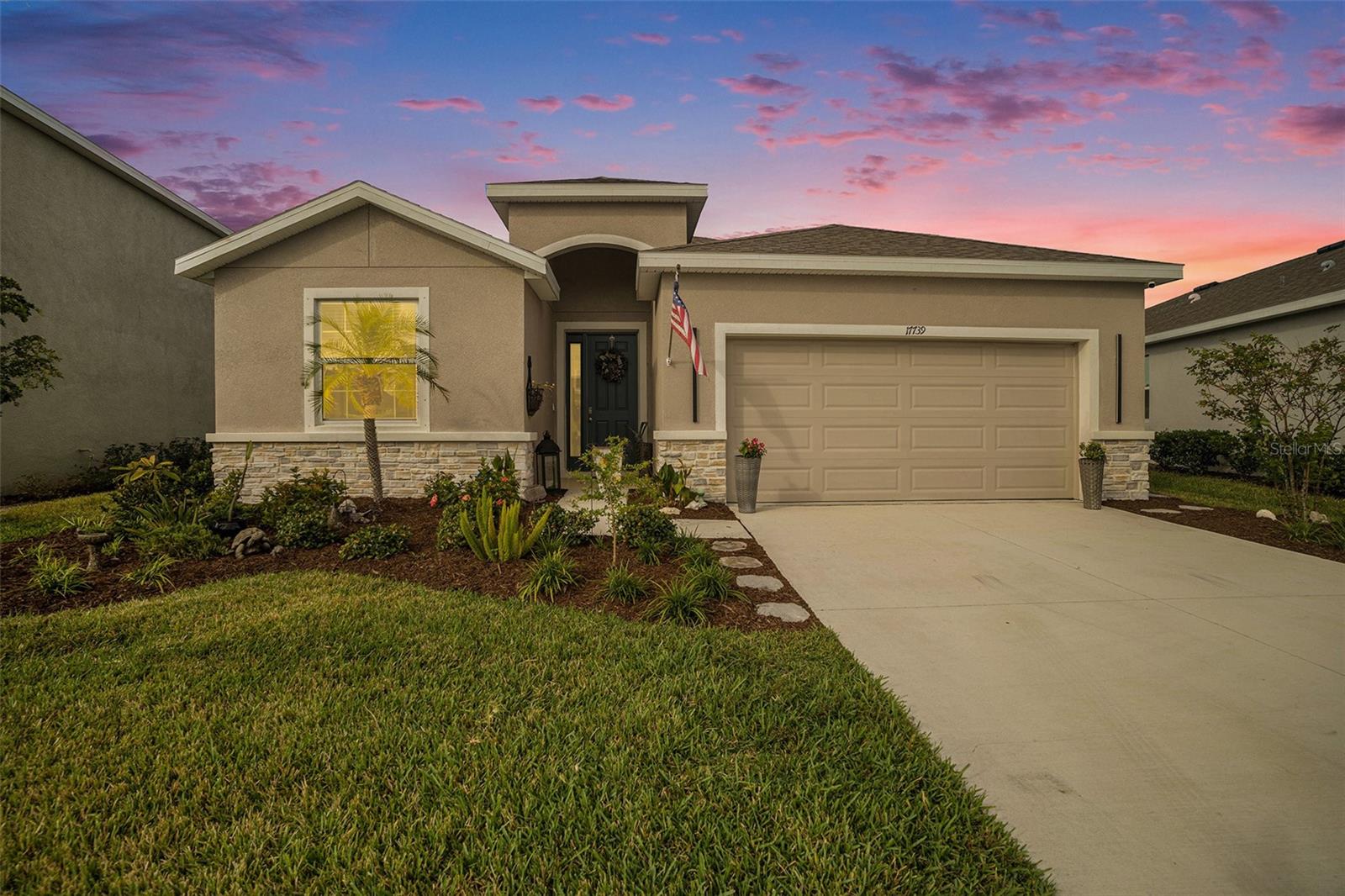
Priced at Only: $650,000
For more Information Call:
(352) 279-4408
Address: 17739 Cantarina Cove, BRADENTON, FL 34211
Property Location and Similar Properties
- MLS#: TB8323925 ( Residential )
- Street Address: 17739 Cantarina Cove
- Viewed: 1
- Price: $650,000
- Price sqft: $236
- Waterfront: Yes
- Wateraccess: Yes
- Waterfront Type: Pond
- Year Built: 2022
- Bldg sqft: 2751
- Bedrooms: 4
- Total Baths: 3
- Full Baths: 2
- 1/2 Baths: 1
- Garage / Parking Spaces: 2
- Days On Market: 30
- Additional Information
- Geolocation: 27.4488 / -82.36
- County: MANATEE
- City: BRADENTON
- Zipcode: 34211
- Subdivision: Lakewood Ranch Solera Ph Ia I
- Elementary School: Gullett
- Middle School: Dr Mona Jain
- High School: Lakewood Ranch
- Provided by: COLDWELL BANKER REALTY
- Contact: Noelle Mortensen
- 813-685-7755
- DMCA Notice
-
DescriptionLuxuriate in an unrivaled lifestyle. This home is surrounded by peaceful privacy, backing to water and boasts a panoramic view of a water fountain and the surrounding area. Enjoy magnificent sunsets while relaxing in your private inground heated pool with it's own bubbler, waterfall, chair shelf and separate spa. The spacious lanai is equipped with built in cabinetry, a refrigerator and is protected by remote control retractable Kevlar screens. The attention to detail in this home is incredible! The Great Room is the ideal space for entertaining, featuring a striking built in LED fireplace with customizable lighting options, paired with a sleek floating mantel. This modern centerpiece adds both warmth and ambiance, making the room perfect for gatherings or relaxing evenings. The dining area has abundant room for a table as well as a buffet. Enhancements include custom lighting, decorative shelves, and custom window treatments. The kitchen includes two tone staggered crowned cabinetry, granite counters, tile backsplash, induction range, walk in pantry, and smart home technology. The primary suite has it all! His and her closets, a walk in shower, separate tub, upgraded mirrors, granite counters, custom lighting, and a linen closet. Custom wall accents, crown molding, fresh paint, tile throughout the main area, Luxury Vinyl Plank in the bedrooms, lush landscaping and a fenced yard add to the ambiance of this beautiful home. Solera residents have access to the Solera clubhouse, resort style pool, playgrounds, award winning schools, new nearby library, great shopping, excellent medical care, entertainment and restaurants galore. It just doesn't get better than this! Move in and enjoy!!!
Payment Calculator
- Principal & Interest -
- Property Tax $
- Home Insurance $
- HOA Fees $
- Monthly -
Features
Building and Construction
- Covered Spaces: 0.00
- Exterior Features: Hurricane Shutters, Irrigation System, Lighting, Outdoor Kitchen, Sliding Doors, Sprinkler Metered
- Fencing: Fenced, Other, Vinyl
- Flooring: Ceramic Tile, Luxury Vinyl, Tile
- Living Area: 2045.00
- Other Structures: Outdoor Kitchen
- Roof: Shingle
Property Information
- Property Condition: Completed
Land Information
- Lot Features: Landscaped, Sidewalk, Paved
School Information
- High School: Lakewood Ranch High
- Middle School: Dr Mona Jain Middle
- School Elementary: Gullett Elementary
Garage and Parking
- Garage Spaces: 2.00
- Open Parking Spaces: 0.00
- Parking Features: Garage Door Opener, Ground Level
Eco-Communities
- Pool Features: Heated, In Ground, Lighting, Pool Alarm, Salt Water, Screen Enclosure
- Water Source: Public
Utilities
- Carport Spaces: 0.00
- Cooling: Central Air
- Heating: Central, Electric
- Pets Allowed: Yes
- Sewer: Public Sewer
- Utilities: Public
Finance and Tax Information
- Home Owners Association Fee Includes: Pool, Maintenance Grounds, Recreational Facilities
- Home Owners Association Fee: 264.54
- Insurance Expense: 0.00
- Net Operating Income: 0.00
- Other Expense: 0.00
- Tax Year: 2023
Other Features
- Appliances: Cooktop, Dishwasher, Disposal, Dryer, Freezer, Microwave, Range, Refrigerator, Washer, Water Softener
- Association Name: Castle Group Management / Lisa Dipano
- Association Phone: 954-792-6000
- Country: US
- Interior Features: Ceiling Fans(s), Coffered Ceiling(s), Crown Molding, Eat-in Kitchen, High Ceilings, Kitchen/Family Room Combo, Living Room/Dining Room Combo, Open Floorplan, Primary Bedroom Main Floor, Solid Surface Counters, Stone Counters, Tray Ceiling(s), Walk-In Closet(s), Window Treatments
- Legal Description: LOT 262, LAKEWOOD RANCH SOLERA PH IA & IB PI #5811.1685/9
- Levels: One
- Area Major: 34211 - Bradenton/Lakewood Ranch Area
- Occupant Type: Owner
- Parcel Number: 581116859
- View: Water
- Zoning Code: PD-R
Similar Properties
Nearby Subdivisions
Arbor Grande
Aurora At Lakewood Ranch
Avalon Woods
Avaunce
Bridgewater Ph I At Lakewood R
Bridgewater Ph Ii At Lakewood
Bridgewater Ph Iii At Lakewood
Central Park Ph B1
Central Park Subphase A1a
Central Park Subphase A1b
Central Park Subphase A2a
Central Park Subphase B2a B2c
Central Park Subphase B2b
Central Park Subphase D1aa
Central Park Subphase D1ba D2
Central Park Subphase D1bb D2a
Central Park Subphase G1c
Cresswind Ph I Subph A B
Cresswind Ph Ii Subph A B C
Cresswind Ph Iii
Eagle Trace
Eagle Trace Ph Iic
Eagle Trace Ph Iiib
Grand Oaks At Panther Ridge
Harmony At Lakewood Ranch Ph I
Indigo Ph Ii Iii
Indigo Ph Iv V
Indigo Ph Vi Subphase 6a 6b 6
Indigo Ph Vii Subphase 7a 7b
Indigo Ph Viii Subph 8a 8b 8c
Lakewood Ranch
Lakewood Ranch Solera Ph Ia I
Lakewood Ranch Solera Ph Ic I
Lorraine Lakes
Lorraine Lakes Ph I
Lorraine Lakes Ph Iia
Lorraine Lakes Ph Iib1 Iib2
Lorraine Lakes Ph Iib3 Iic
Mallory Park Ph I A C E
Mallory Park Ph I D Ph Ii A
Mallory Park Ph Ii Subph C D
Maple Grove Estates
Not Applicable
Palisades Ph I
Panther Ridge
Park East At Azario
Park East At Azario Ph I Subph
Polo Run Ph Ia Ib
Polo Run Ph Iia Iib
Polo Run Ph Iic Iid Iie
Pomello Park
Rolling Acres
Rosedale
Rosedale 1
Rosedale 2
Rosedale 5
Rosedale 7
Rosedale 8 Westbury Lakes
Rosedale Add Ph I
Rosedale Add Ph Ii
Rosedale Highlands Subphase B
Rosedale Highlands Subphase C
Rosedale Highlands Subphase D
Sapphire Point
Sapphire Point Ph I Ii Subph
Sapphire Point Ph Iiia
Serenity Creek
Serenity Creek Rep Of Tr N
Solera At Lakewood Ranch
Solera At Lakewood Ranch Ph Ii
Star Farms
Star Farms At Lakewood Ranch
Star Farms Ph Iiv
Star Farms Ph Iv Subph D E
Sweetwater At Lakewood Ranch P
Sweetwater In Lakewood Ranch
Sweetwater Villas At Lakewood
Waterbury Tracts Continued
Woodleaf Hammock Ph I



