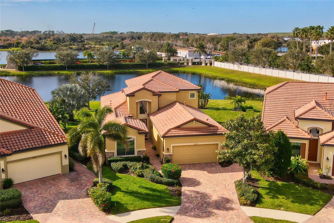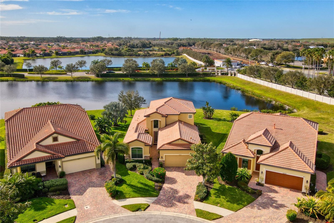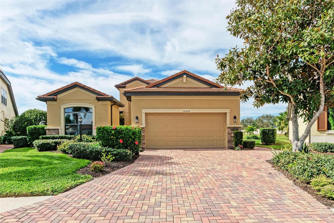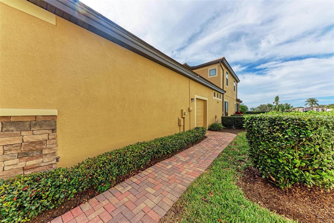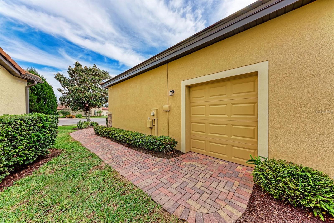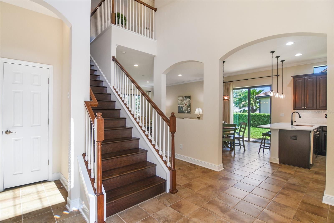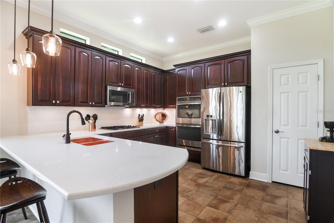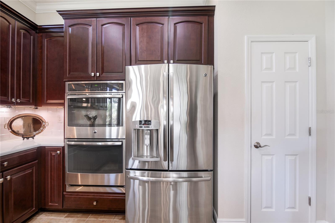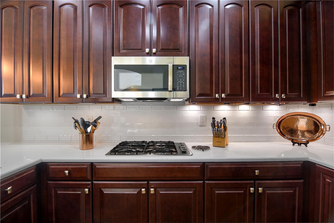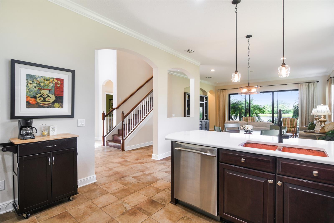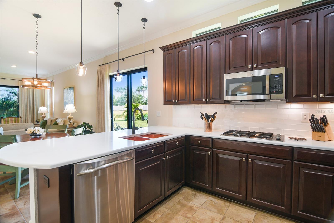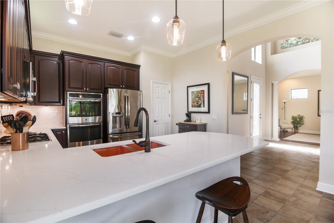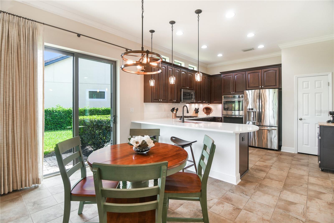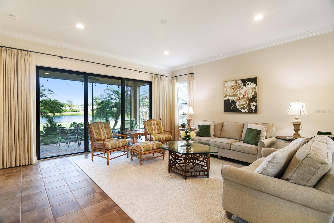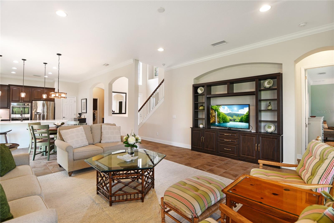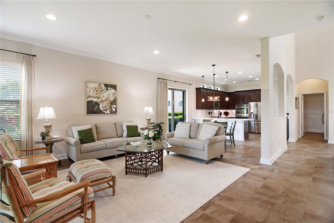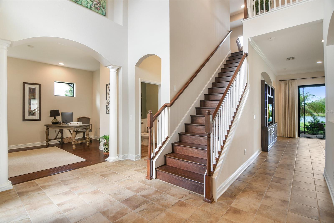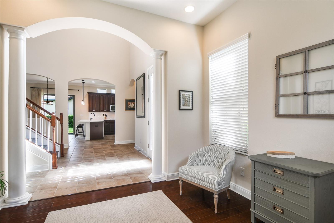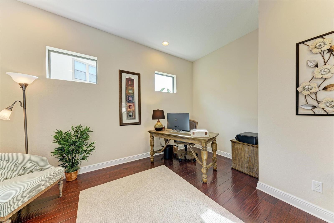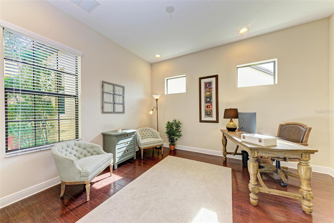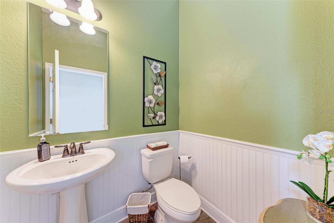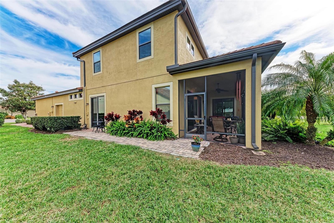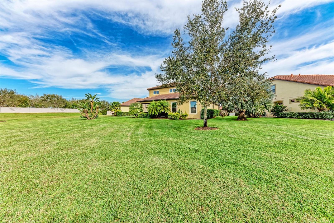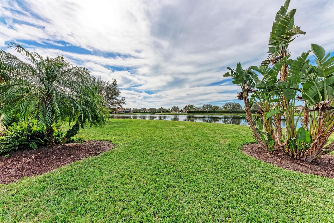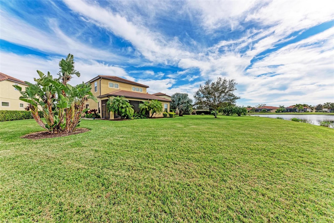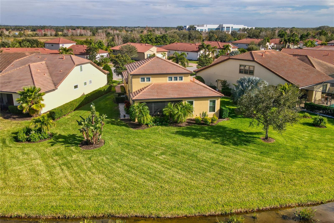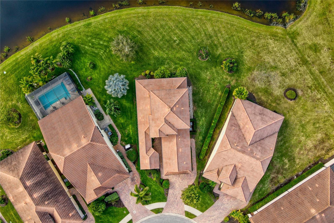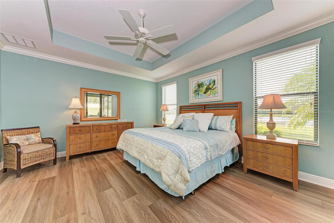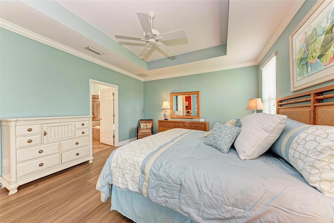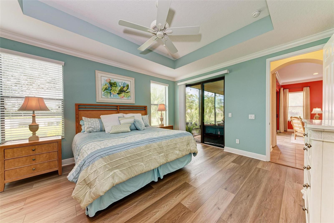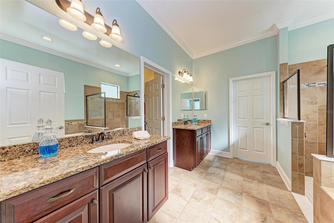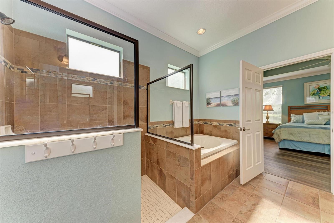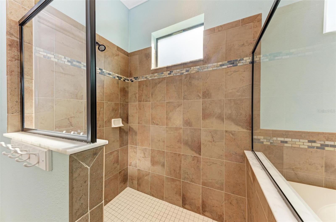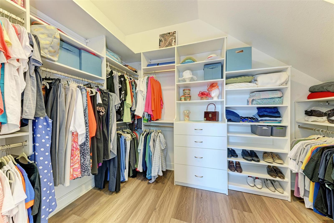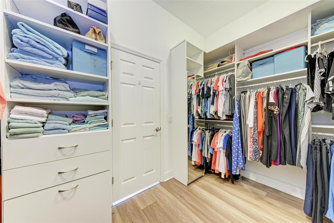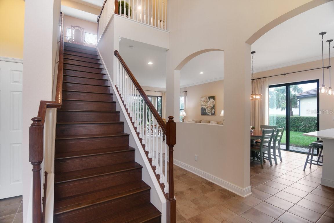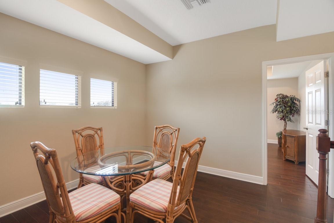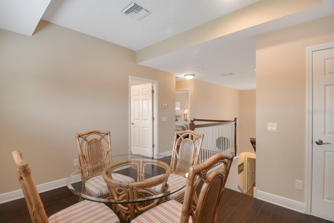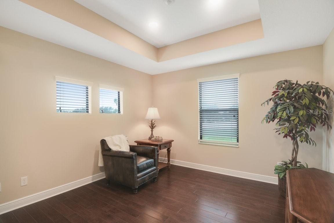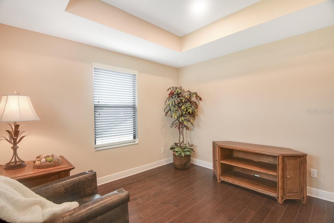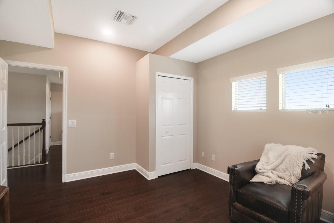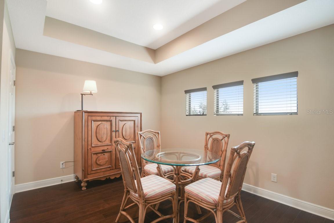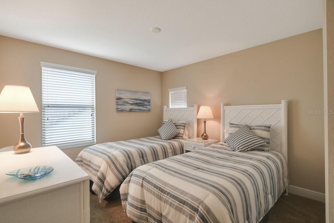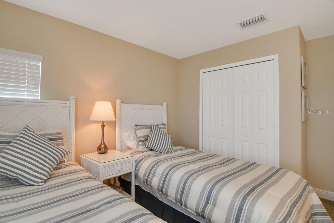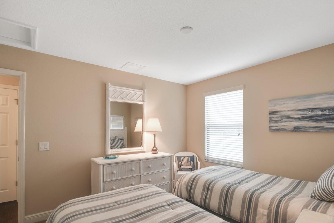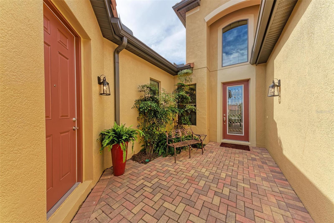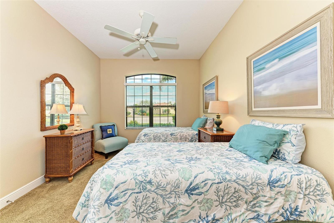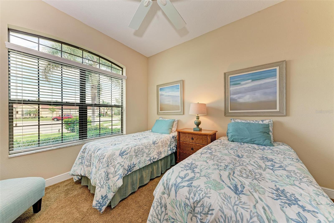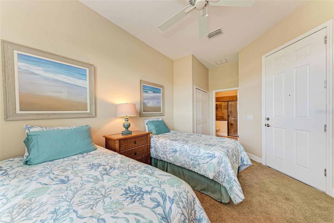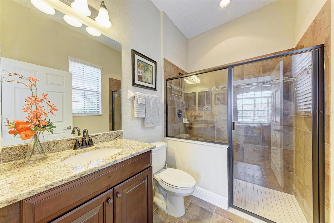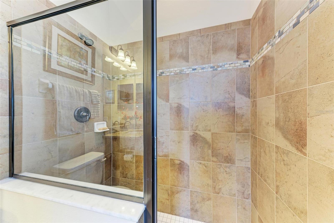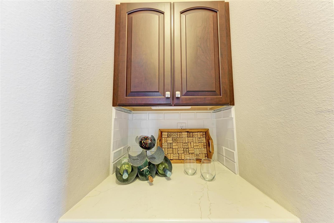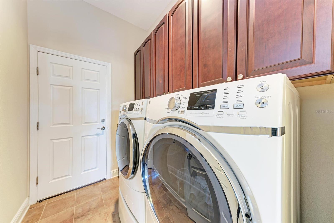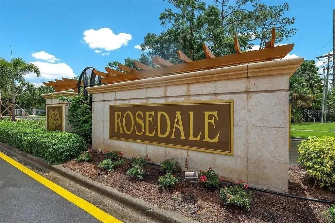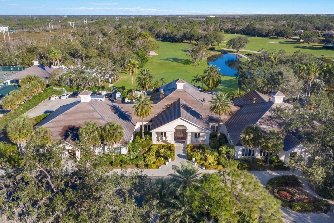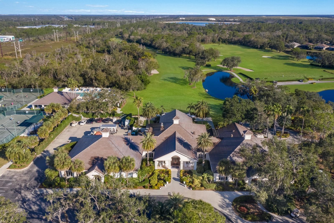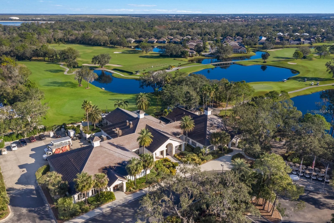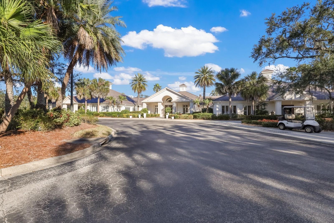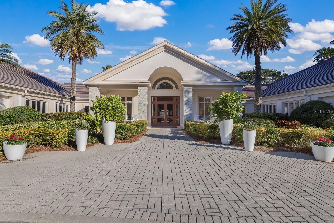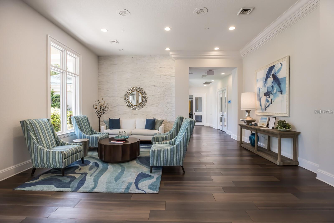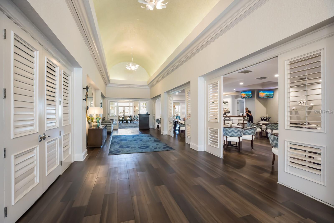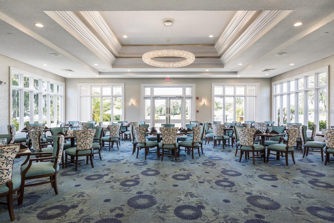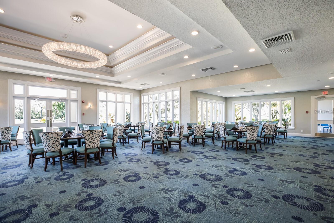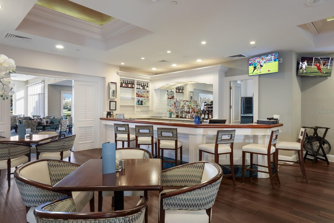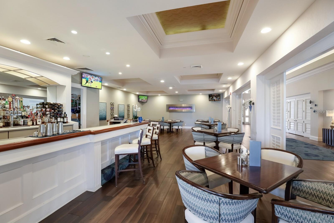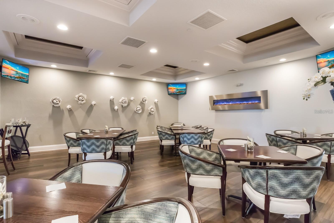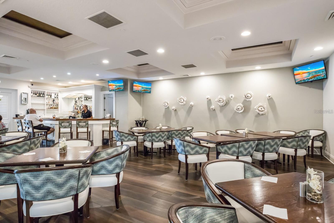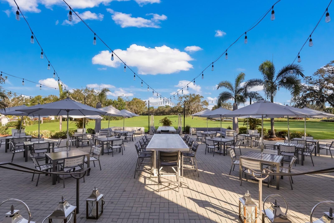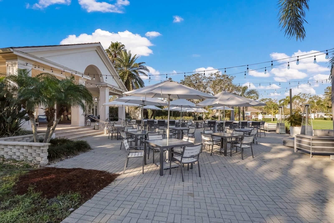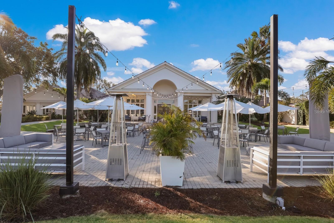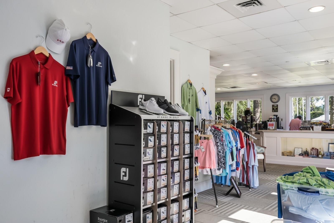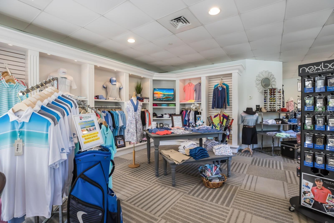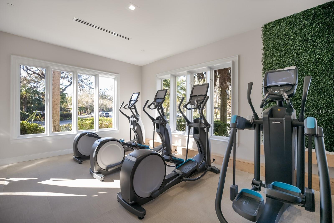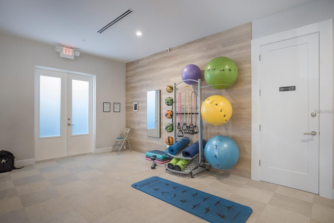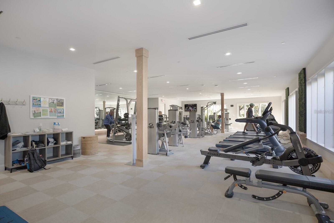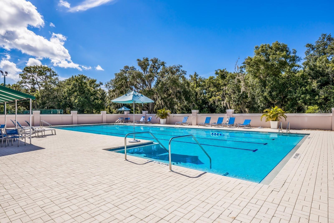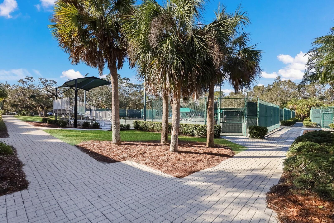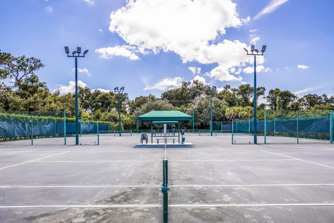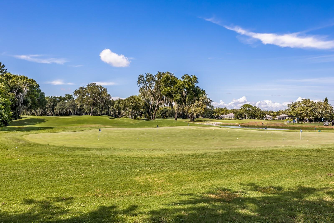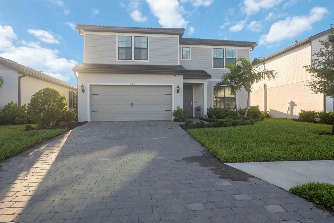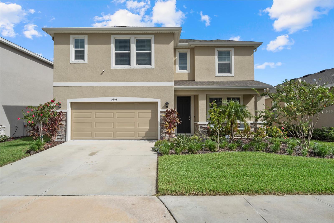Submit an Offer Now!
10655 Glencorse Terrace, BRADENTON, FL 34211
Property Photos
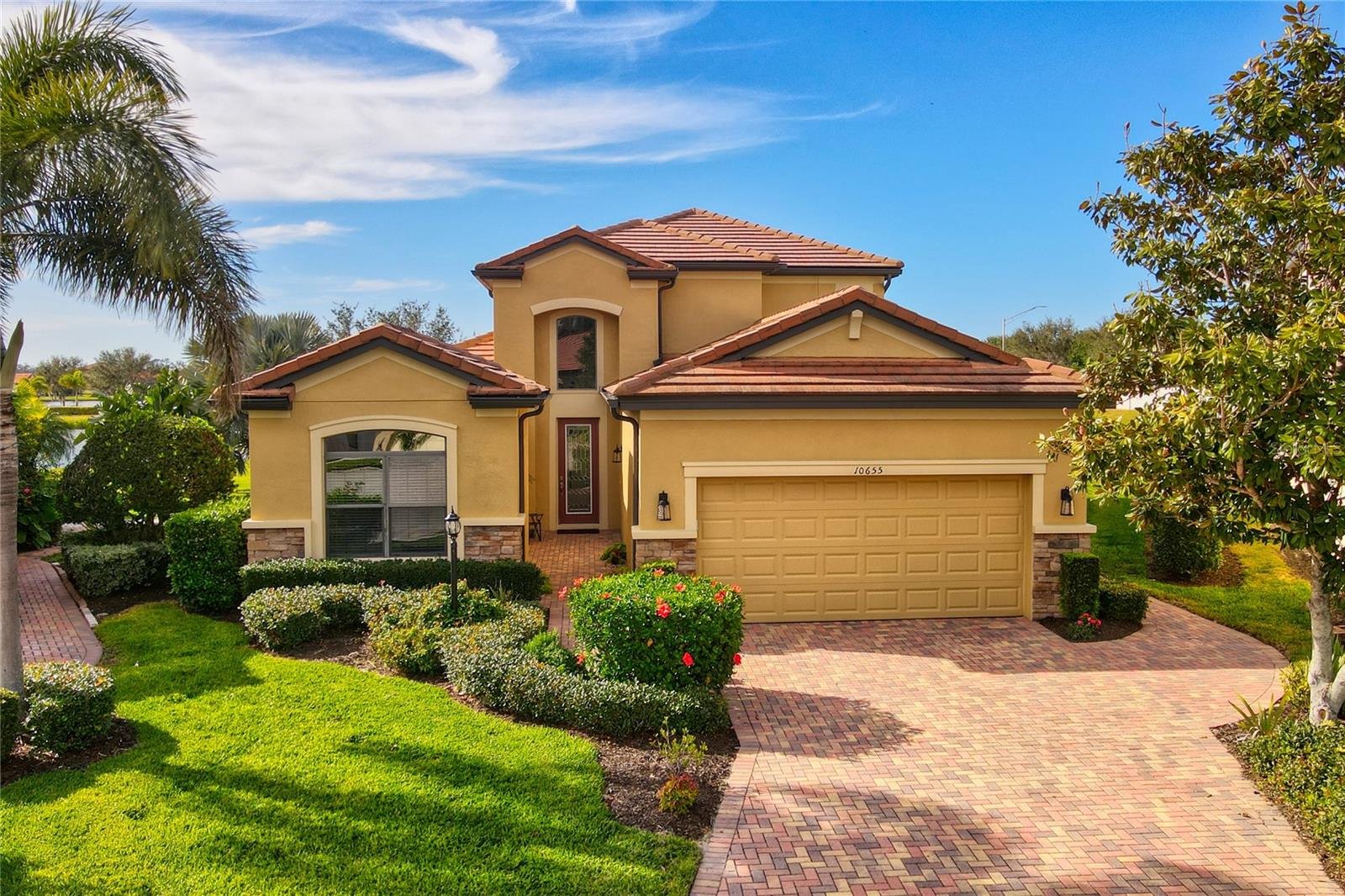
Priced at Only: $665,000
For more Information Call:
(352) 279-4408
Address: 10655 Glencorse Terrace, BRADENTON, FL 34211
Property Location and Similar Properties
- MLS#: A4628486 ( Residential )
- Street Address: 10655 Glencorse Terrace
- Viewed: 11
- Price: $665,000
- Price sqft: $165
- Waterfront: No
- Year Built: 2013
- Bldg sqft: 4026
- Bedrooms: 4
- Total Baths: 4
- Full Baths: 3
- 1/2 Baths: 1
- Garage / Parking Spaces: 2
- Days On Market: 37
- Additional Information
- Geolocation: 27.4579 / -82.4361
- County: MANATEE
- City: BRADENTON
- Zipcode: 34211
- Subdivision: Rosedale Add Ph I
- Elementary School: Braden River
- Middle School: Dr Mona Jain
- High School: Lakewood Ranch
- Provided by: COASTAL LUXURY PARTNERS, INC.
- Contact: Carol Tucker
- 941-232-7752

- DMCA Notice
-
DescriptionMove in ready, meticulously maintained 2,656 sq. Ft. , 4 bedrooms, 3. 5 baths, with separate guest quarters situated on an oversized cul de sac lot, water view, side load golf cart garage, and paver driveway. This "chateau" floor plan is loaded with many upgrades and offers everything for today's lifestyle. Special features of this home include work at home office/study with wood floors or could be used as a dining room you pick, upstairs bonus area plus 2 bedrooms and bath. Dont overlook the detached casita, which can be used as a mother in law suite, guest home or other endless possibilities. This home includes all the options when building! Perfect for a multi generational family or for those who work from home. Some other special features and upgrades include a grande foyer entrance, glass entry door, soaring ceilings, crown molding, designer lighting & fans, a functional chef's kitchen with abundant counter space & high end wood cabinetry galore, closet pantry, oversized quartz breakfast bar, tiled backsplash, stainless appliances, hammered copper kitchen sink, dry bar area with additional cabinets, custom draperies, high impact windows throughout, custom closets & built ins, private lanai living space and so much more! Oversized home site and room to add a pool of your dreams!!! Rosedale golf & country club is a gated community with no cdd fees, 24 hour security, full calendar of activities, social clubs & events, golf, tennis, fitness, resort style pool, bocce' ball, beautiful clubhouse, game room & so much more! More specific details are... Hoa covers: manned gates, security guard, cable & internet included, manager, common grounds maintenance and landscaping. Location: centrally located. Just outside the gates are a+ schools, lakewood ranch elementary, lakewood ranch high school, mona jain middle school, lecom, & manatee tech east campus. Minutes to shopping, restaurants, gyms, salons, bars, etc. Minutes to downtown, sarasota international airport, the top rated beaches in the country, utc shopping. The location of this community is so convenient to literally everything, award winning beaches, utc shopping mall, i 75, hospitals, sarasota airport, plethora of restaurants, sporting events, theater, etc. This house has something for everyone in the family!
Payment Calculator
- Principal & Interest -
- Property Tax $
- Home Insurance $
- HOA Fees $
- Monthly -
Features
Building and Construction
- Builder Model: Chateau
- Builder Name: M/I Homes
- Covered Spaces: 0.00
- Exterior Features: Courtyard, Hurricane Shutters, Irrigation System, Rain Gutters, Sidewalk, Sliding Doors, Sprinkler Metered
- Flooring: Carpet, Ceramic Tile, Hardwood, Luxury Vinyl
- Living Area: 2656.00
- Roof: Tile
Property Information
- Property Condition: Completed
Land Information
- Lot Features: Cul-De-Sac, Landscaped, Near Golf Course, Sidewalk, Private
School Information
- High School: Lakewood Ranch High
- Middle School: Dr Mona Jain Middle
- School Elementary: Braden River Elementary
Garage and Parking
- Garage Spaces: 2.00
- Open Parking Spaces: 0.00
- Parking Features: Driveway, Garage Door Opener, Golf Cart Garage, Golf Cart Parking
Eco-Communities
- Green Energy Efficient: Appliances, HVAC, Insulation, Thermostat, Windows
- Water Source: Public
Utilities
- Carport Spaces: 0.00
- Cooling: Central Air
- Heating: Central, Electric
- Pets Allowed: Cats OK, Dogs OK, Number Limit, Yes
- Sewer: Public Sewer
- Utilities: BB/HS Internet Available, Cable Available, Electricity Connected, Natural Gas Connected, Sewer Connected, Underground Utilities, Water Connected
Amenities
- Association Amenities: Cable TV, Clubhouse, Fitness Center, Gated, Maintenance, Optional Additional Fees, Pool, Tennis Court(s)
Finance and Tax Information
- Home Owners Association Fee Includes: Guard - 24 Hour, Cable TV, Common Area Taxes, Pool, Escrow Reserves Fund, Internet, Maintenance Grounds, Management, Private Road
- Home Owners Association Fee: 390.00
- Insurance Expense: 0.00
- Net Operating Income: 0.00
- Other Expense: 0.00
- Tax Year: 2023
Other Features
- Appliances: Built-In Oven, Convection Oven, Cooktop, Dishwasher, Disposal, Dryer, Gas Water Heater, Microwave, Refrigerator, Washer
- Association Name: Resource Property Management
- Association Phone: 941-348-2912
- Country: US
- Furnished: Negotiable
- Interior Features: Built-in Features, Ceiling Fans(s), Crown Molding, High Ceilings, In Wall Pest System, Kitchen/Family Room Combo, Open Floorplan, Pest Guard System, Primary Bedroom Main Floor, Solid Surface Counters, Solid Wood Cabinets, Split Bedroom, Thermostat, Tray Ceiling(s), Walk-In Closet(s), Window Treatments
- Legal Description: LOT 110 ROSEDALE ADDITION PHASE I PI#5794.2350/9
- Levels: One
- Area Major: 34211 - Bradenton/Lakewood Ranch Area
- Occupant Type: Owner
- Parcel Number: 579423509
- Style: Traditional
- View: Water
- Views: 11
Similar Properties
Nearby Subdivisions
Arbor Grande
Aurora At Lakewood Ranch
Avalon Woods
Avaunce
Bridgewater Ph I At Lakewood R
Bridgewater Ph Ii At Lakewood
Bridgewater Ph Iii At Lakewood
Central Park Ph B1
Central Park Subphase A1a
Central Park Subphase A1b
Central Park Subphase A2a
Central Park Subphase B2a B2c
Central Park Subphase B2b
Central Park Subphase D1aa
Central Park Subphase D1ba D2
Central Park Subphase D1bb D2a
Central Park Subphase G1c
Cresswind Ph I Subph A B
Cresswind Ph Ii Subph A B C
Cresswind Ph Iii
Eagle Trace
Eagle Trace Ph Iic
Eagle Trace Ph Iiib
Grand Oaks At Panther Ridge
Harmony At Lakewood Ranch Ph I
Indigo Ph Ii Iii
Indigo Ph Iv V
Indigo Ph Vi Subphase 6a 6b 6
Indigo Ph Vii Subphase 7a 7b
Indigo Ph Viii Subph 8a 8b 8c
Lakewood Park
Lakewood Ranch
Lakewood Ranch Solera Ph Ia I
Lakewood Ranch Solera Ph Ic I
Lorraine Lakes
Lorraine Lakes Ph I
Lorraine Lakes Ph Iia
Lorraine Lakes Ph Iib1 Iib2
Lorraine Lakes Ph Iib3 Iic
Mallory Park Ph I A C E
Mallory Park Ph I D Ph Ii A
Mallory Park Ph Ii Subph C D
Maple Grove Estates
Not Applicable
Palisades Ph I
Panther Ridge
Park East At Azario
Park East At Azario Ph I Subph
Polo Run Ph Ia Ib
Polo Run Ph Iia Iib
Polo Run Ph Iic Iid Iie
Pomello Park
Rolling Acres
Rosedale
Rosedale 1
Rosedale 2
Rosedale 5
Rosedale 7
Rosedale 8 Westbury Lakes
Rosedale Add Ph I
Rosedale Add Ph Ii
Rosedale Highlands Subphase B
Rosedale Highlands Subphase C
Rosedale Highlands Subphase D
Sapphire Point
Sapphire Point Ph I Ii Subph
Sapphire Point Ph Iiia
Serenity Creek
Serenity Creek Rep Of Tr N
Solera At Lakewood Ranch
Solera At Lakewood Ranch Ph Ii
Star Farms
Star Farms At Lakewood Ranch
Star Farms Ph Iiv
Star Farms Ph Iv Subph D E
Sweetwater At Lakewood Ranch P
Sweetwater In Lakewood Ranch
Sweetwater Villas At Lakewood
Waterbury Tracts Continued
Woodleaf Hammock Ph I



