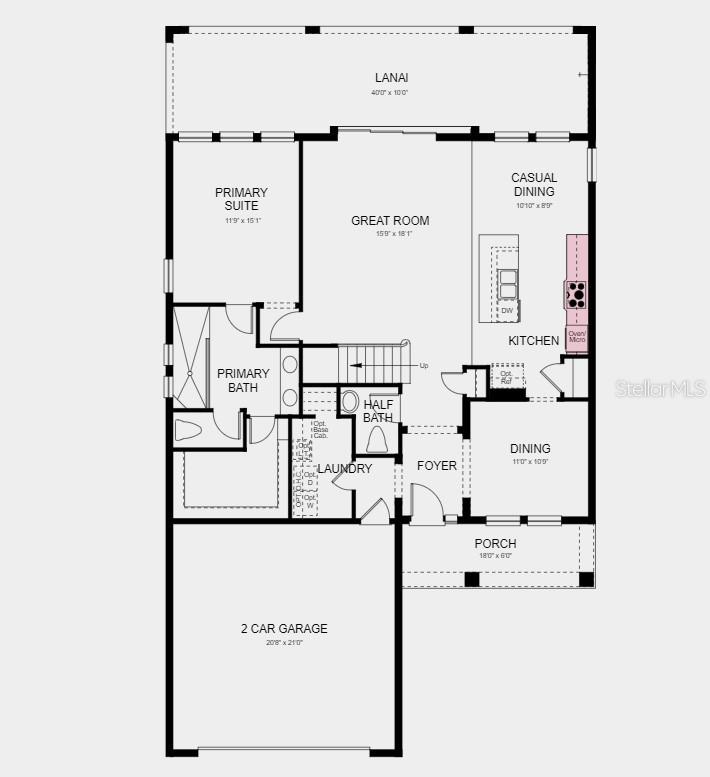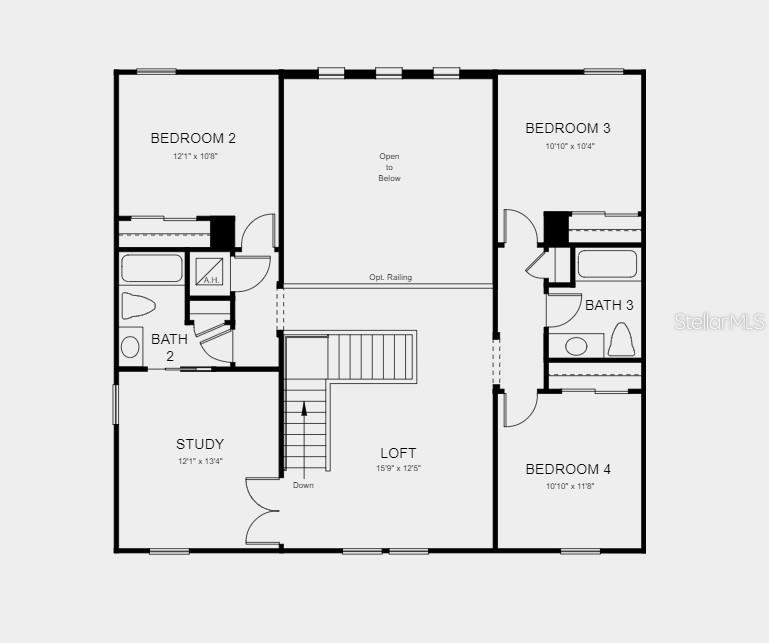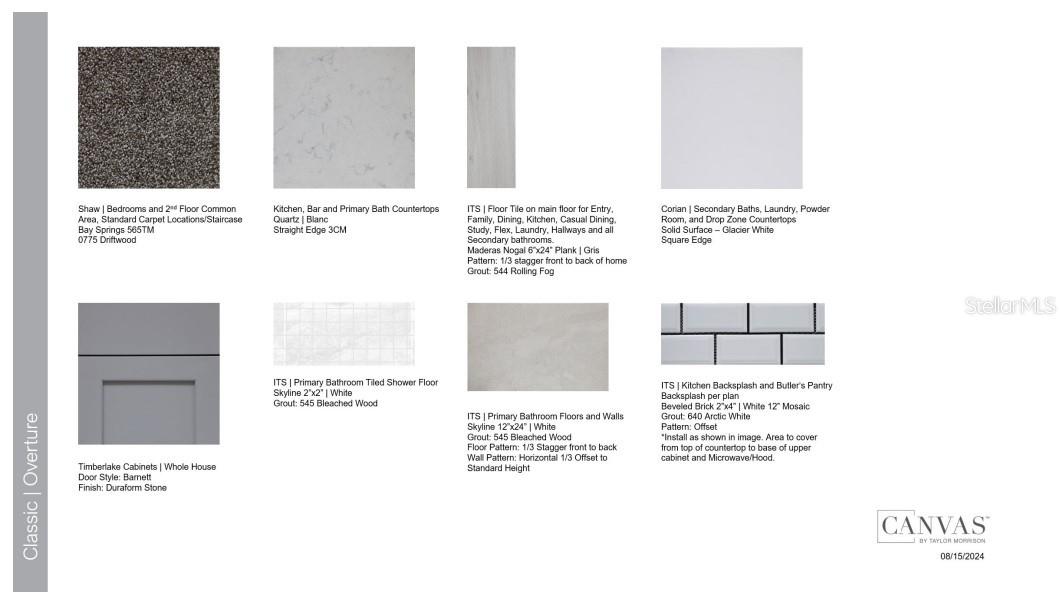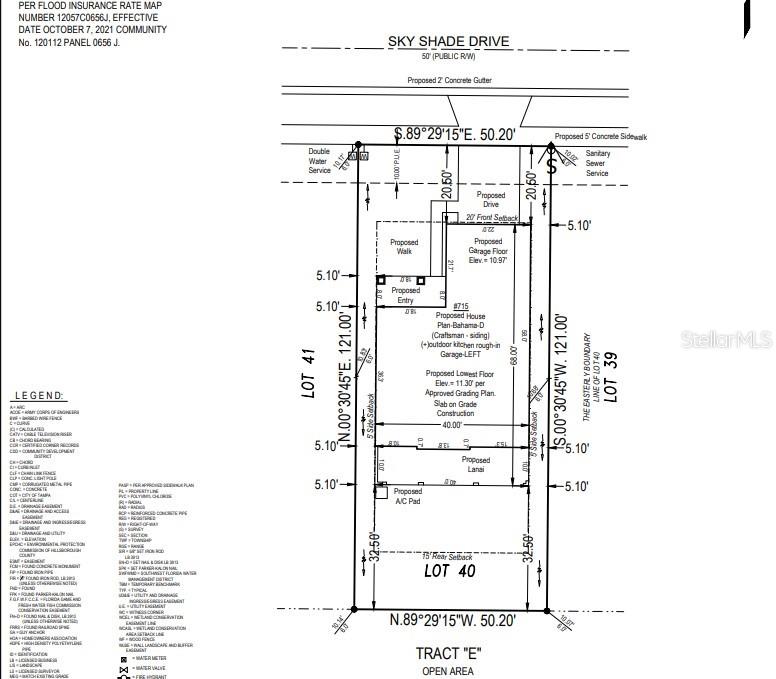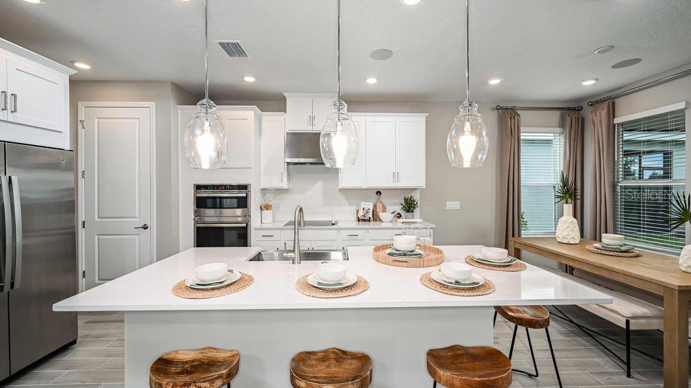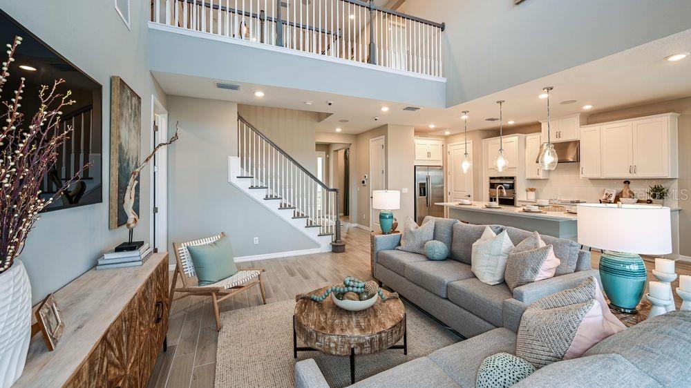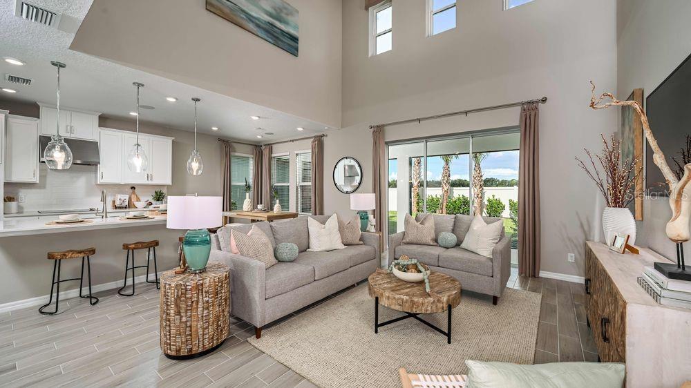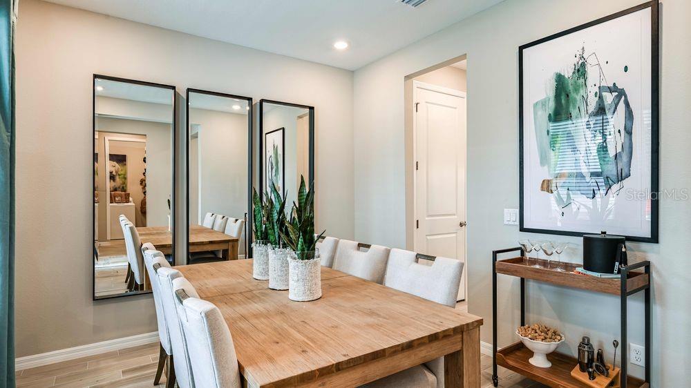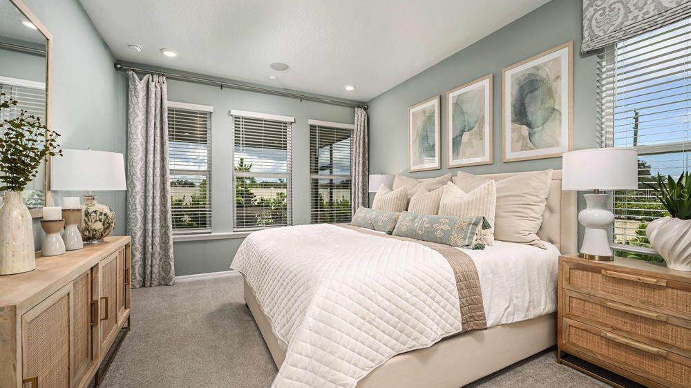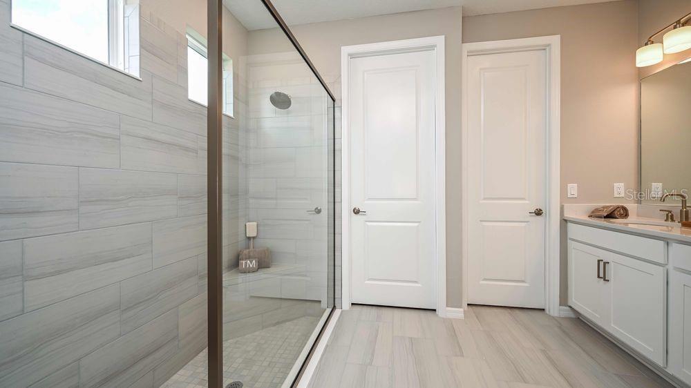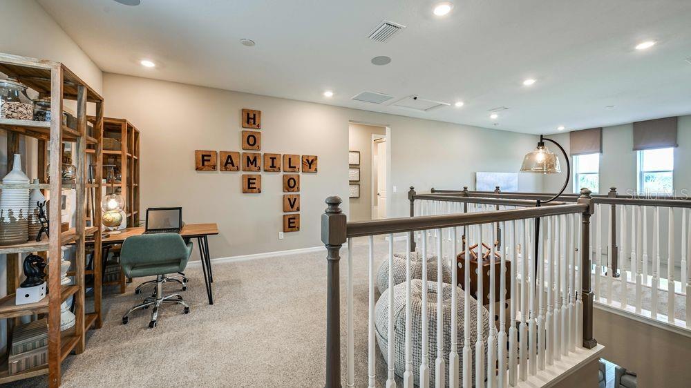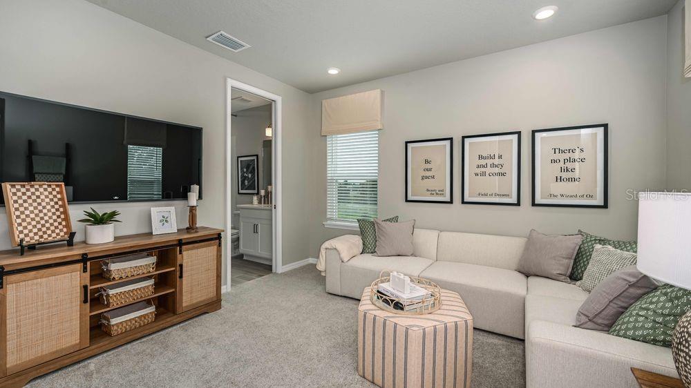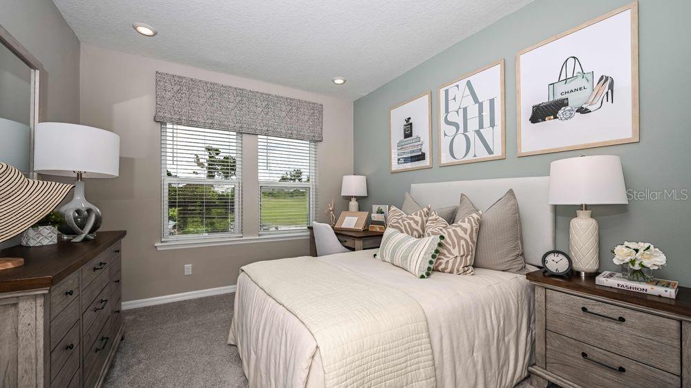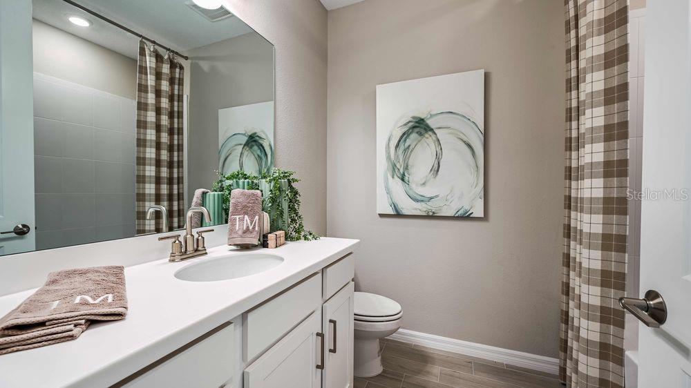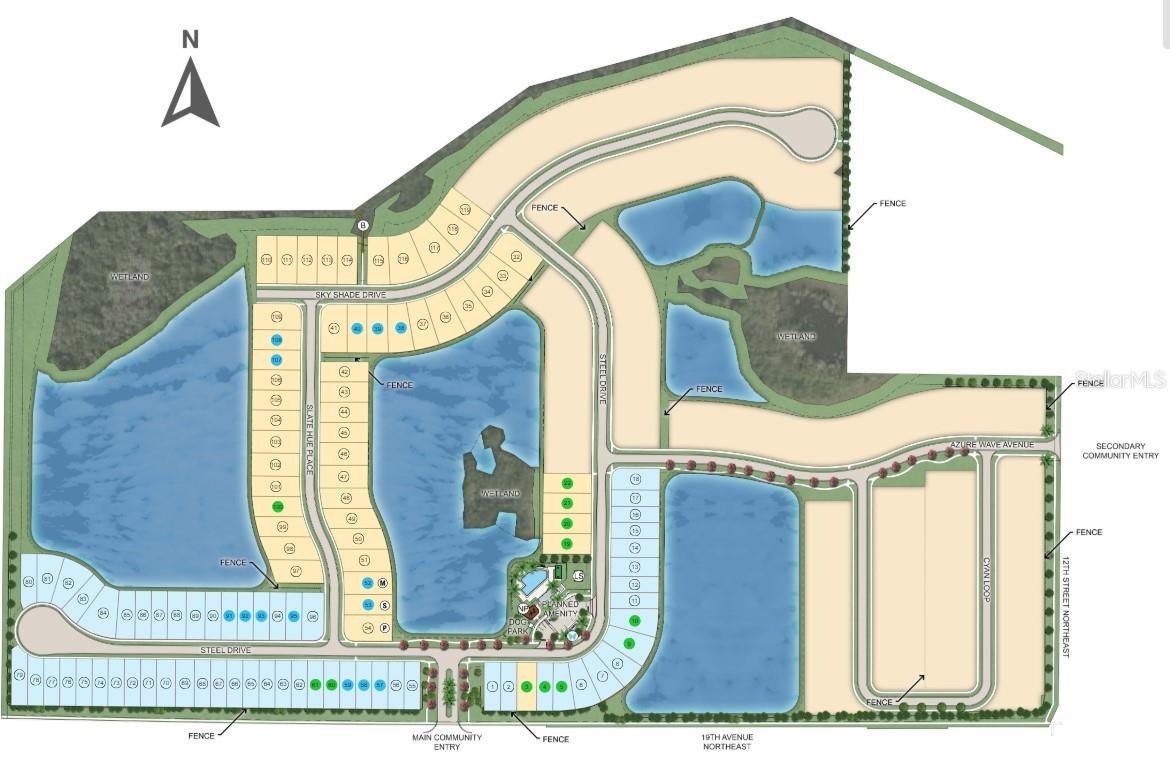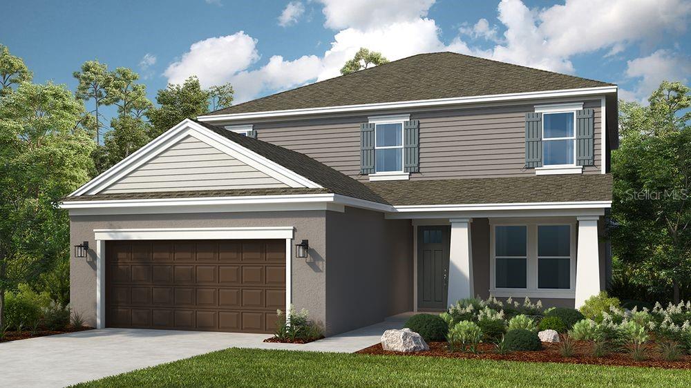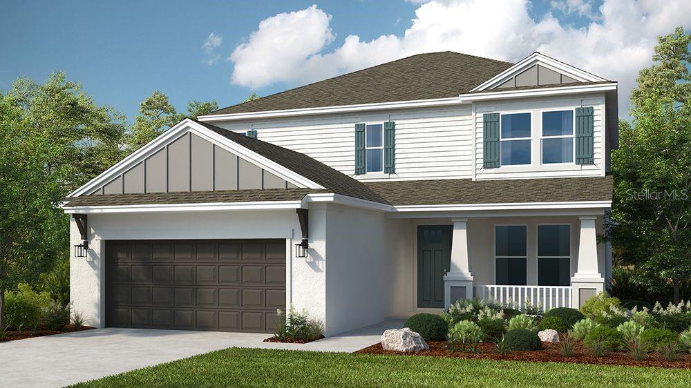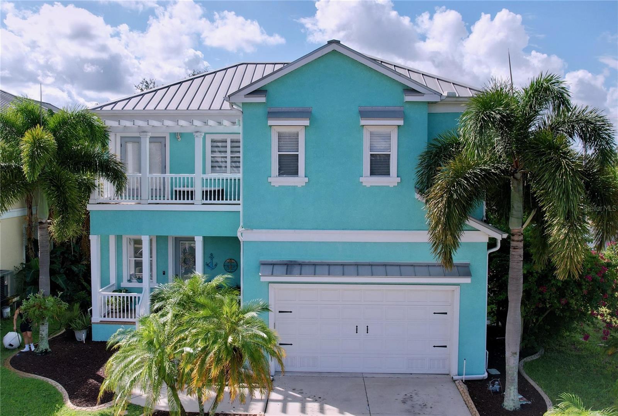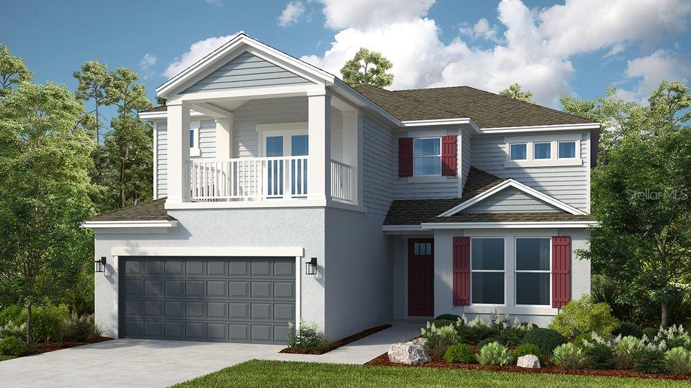Submit an Offer Now!
715 Sky Shade Drive, APOLLO BEACH, FL 33572
Property Photos
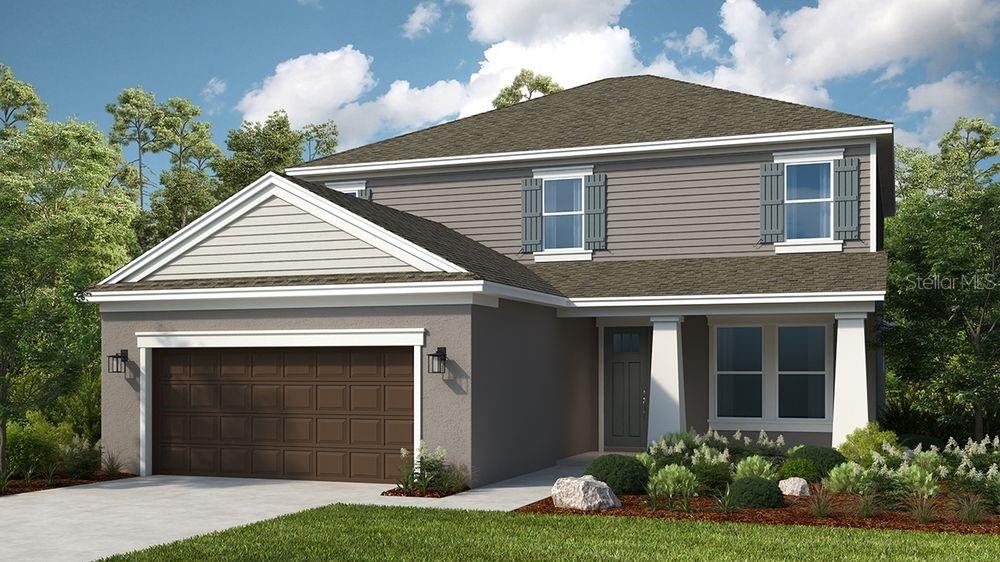
Priced at Only: $535,128
For more Information Call:
(352) 279-4408
Address: 715 Sky Shade Drive, APOLLO BEACH, FL 33572
Property Location and Similar Properties
- MLS#: TB8324207 ( Residential )
- Street Address: 715 Sky Shade Drive
- Viewed: 14
- Price: $535,128
- Price sqft: $149
- Waterfront: No
- Year Built: 2025
- Bldg sqft: 3585
- Bedrooms: 4
- Total Baths: 4
- Full Baths: 3
- 1/2 Baths: 1
- Garage / Parking Spaces: 2
- Days On Market: 48
- Additional Information
- Geolocation: 27.738 / -82.4241
- County: HILLSBOROUGH
- City: APOLLO BEACH
- Zipcode: 33572
- Subdivision: Indigo Creek
- Provided by: TAYLOR MORRISON REALTY OF FL
- Contact: Michelle Campbell
- 813-333-1171

- DMCA Notice
-
DescriptionUnder Construction. MLS#TB8324207 REPRESENTATIVE PHOTOS ADDED. April Completion! The Bahama floor plan blends timeless charm with modern livability. This thoughtfully designed two story home features four bedrooms and is perfect for everyday living. On the ground floor, the main living area seamlessly connects the kitchen, casual dining, and a gathering room with soaring two story ceilings, creating an open and inviting atmosphere. The gourmet kitchen is a chefs dream, with a large island, a pantry, and easy access to the formal dining room, which is also conveniently reached from the foyer. For those who love to cook, gourmet options are available to enhance the kitchen even further. The main floors primary suite offers both privacy and comfort. This elegant retreat includes a spacious bedroom and a generous walk in closet. The luxurious primary bath features a dual sink vanity and an oversized shower, creating a spa like experience. The sunny lanai stretches across the back of the home, with a rough in for an outdoor kitchen, perfect for enjoying the outdoors. Upstairs, a loft overlooks the gathering room below, creating an airy, open feel. A study is accessed from the loft, and three secondary bedrooms provide ample space for family or guests. Structural options added include: gourmet kitchen, and an outdoor kitchen rough in.
Payment Calculator
- Principal & Interest -
- Property Tax $
- Home Insurance $
- HOA Fees $
- Monthly -
Features
Building and Construction
- Builder Model: Bahama
- Builder Name: Taylor Morrison
- Covered Spaces: 0.00
- Exterior Features: Hurricane Shutters, Irrigation System, Sliding Doors
- Flooring: Carpet, Tile
- Living Area: 2600.00
- Roof: Shingle
Property Information
- Property Condition: Under Construction
Garage and Parking
- Garage Spaces: 2.00
- Open Parking Spaces: 0.00
- Parking Features: Driveway, Garage Door Opener
Eco-Communities
- Water Source: Public
Utilities
- Carport Spaces: 0.00
- Cooling: Central Air
- Heating: Central
- Pets Allowed: Breed Restrictions, Number Limit, Yes
- Sewer: Public Sewer
- Utilities: BB/HS Internet Available, Cable Available, Electricity Available, Electricity Connected, Fire Hydrant, Natural Gas Connected, Phone Available, Private, Public, Sewer Connected, Sprinkler Recycled, Street Lights, Underground Utilities, Water Connected
Amenities
- Association Amenities: Playground, Pool
Finance and Tax Information
- Home Owners Association Fee: 294.00
- Insurance Expense: 0.00
- Net Operating Income: 0.00
- Other Expense: 0.00
- Tax Year: 2024
Other Features
- Appliances: Built-In Oven, Cooktop, Dishwasher, Disposal, Exhaust Fan, Tankless Water Heater
- Association Name: Indigo Creek Community Association, Inc
- Association Phone: 813-882-4894
- Country: US
- Interior Features: High Ceilings, Primary Bedroom Main Floor, Split Bedroom, Walk-In Closet(s), Window Treatments
- Legal Description: INDIGO CREEK PHASE 1, A SUBDIVISION OF A PORTION OF THE SOUTHEAST 1/4 OF SECTION 32, TOWNSHIP 31 SOUTH, RANGE 19 EAST, HILSSBOROUGH COUNTY, FLORIDA, according to the plat there of recorded in Plat Book 147 Pages 213-223, of the Public Records of Hillsborough County, Florida.
- Levels: Two
- Area Major: 33572 - Apollo Beach / Ruskin
- Occupant Type: Vacant
- Parcel Number: 59-2179728
- Possession: Close of Escrow
- Style: Craftsman
- View: Water
- Views: 14
Similar Properties
Nearby Subdivisions
1tm Apollo Beach
A Resub Of Pt Of Apollo Beac
Andalucia
Apollo Bch
Apollo Beach
Bimini Bay
Bimini Bay Ph 2
Braemar
C9o Waterset Wolf Creek Phase
Cobia Cay
Covington Park
Covington Park Ph 1a
Covington Park Ph 1b
Covington Park Ph 3a3b
Covington Park Ph 4a
Covington Park Ph 5a
Covington Park Ph 5b
Dolphin Cove
Flat Island
Golf Sea Village
Harbour Isles Ph 1
Harbour Isles Ph 2a2b2c
Harbour Isles Ph 2e
Harbour Isles Phase 2a2b2c
Hemingway Estates
Hemingway Estates Ph 1a
Indigo Creek
Lake St Clair Ph 12
Lake St Clair Ph 3
Leen Sub
Leisey Sub
Mangrove Manor
Mangrove Manor Ph 1
Mangrove Manor Ph 2
Marisol Pointe
Mirabay
Mirabay Admiral Pointe
Mirabay Community
Mirabay Parcel 8
Mirabay Parcels 21 23
Mirabay Ph 1b12a13b1
Mirabay Ph 2a2
Mirabay Ph 2a3
Mirabay Ph 2a4
Mirabay Ph 3a1
Mirabay Ph 3b2
Mirabay Ph 3c1
Mirabay Ph 3c2
Mirabay Ph 3c3
Mirabay Prcl 22
Mirabay Prcl 7 Ph 1
Mirabay Prcl 7 Ph 2
Mirabay Prcl 8
Not Applicable
Osprey Landing
Sabal Key
Seasons At Waterset
Shagos Bay
Southshore Falls Ph 1
Southshore Falls Ph 2
Southshore Falls Ph 3apart
Southshore Falls Ph 3b Pt
Southshore Falls Ph 3c Pt
Southshore Falls Ph 3dpart
Southshore Falls Ph 3e Prcl
Southshore Falls Phase 3c Part
Symphony Isles
The Villas At Andalucia
Treviso
Veneto Shores
Waterset
Waterset Ph 1a Pt Repl
Waterset Ph 1b
Waterset Ph 1c
Waterset Ph 2a
Waterset Ph 2c112c12
Waterset Ph 2c2
Waterset Ph 2c312c32
Waterset Ph 2d
Waterset Ph 3a3 Covington G
Waterset Ph 3b1
Waterset Ph 3b2
Waterset Ph 3c1
Waterset Ph 3c2
Waterset Ph 4 Tr 21
Waterset Ph 4a South
Waterset Ph 4b South
Waterset Ph 5a1
Waterset Ph 5a2a
Waterset Ph 5a2b
Waterset Ph 5a2b 5b1
Waterset Ph 5b2
Waterset Ph Sa2b 5b1
Waterset Phase 3b1
Waterset Phases 5a2b And 5b1
Waterset Wolf Creek Ph G1 And
Waterset Wolf Creek Phases A A
Waterset Wolf Crk Ph A D1



