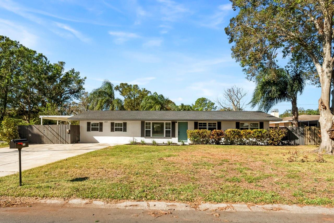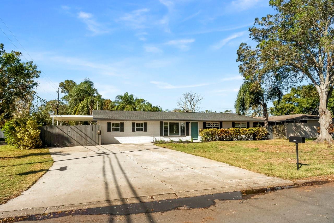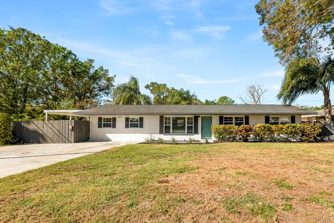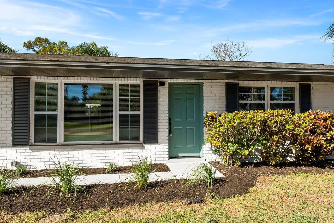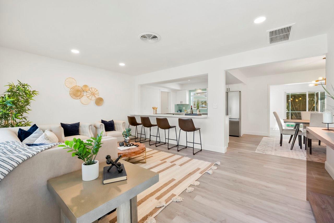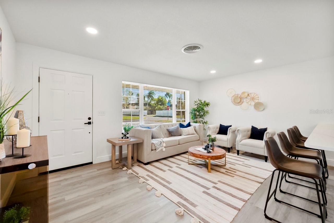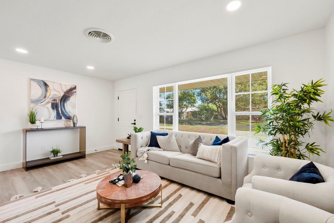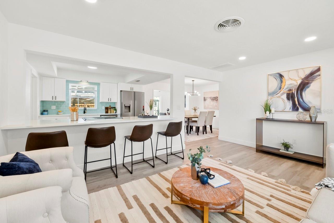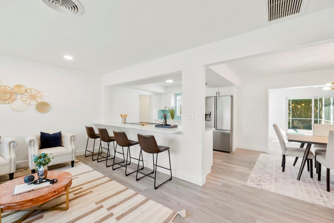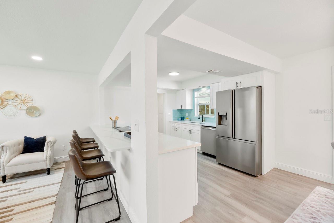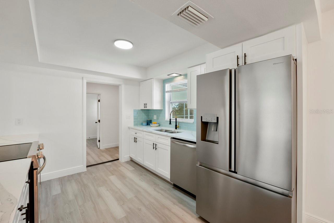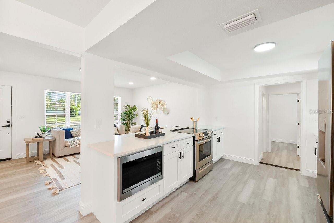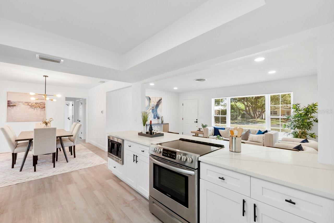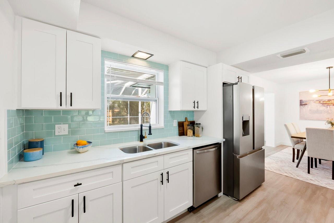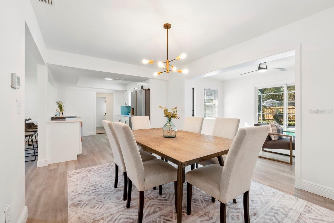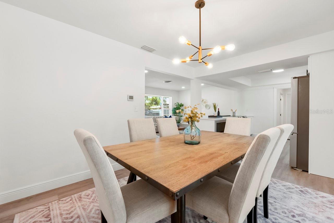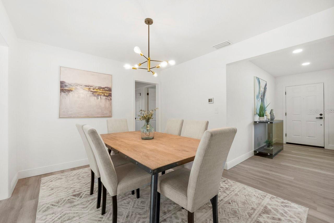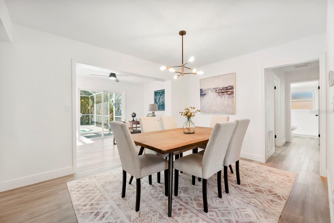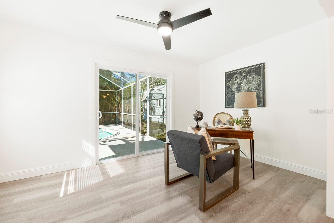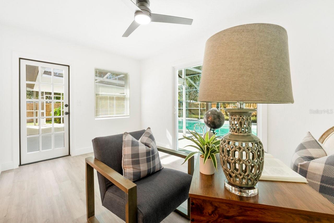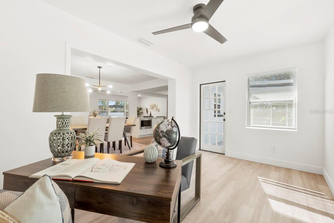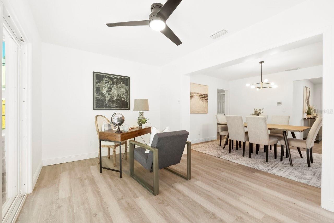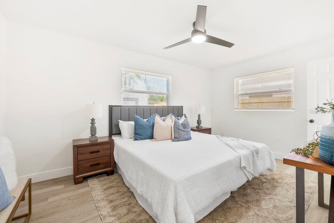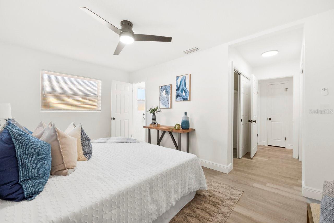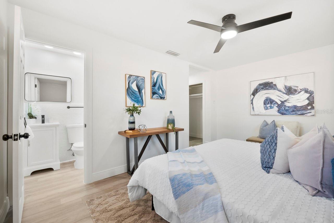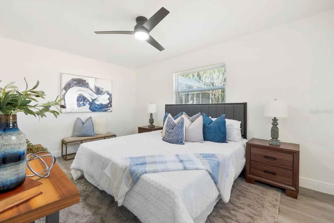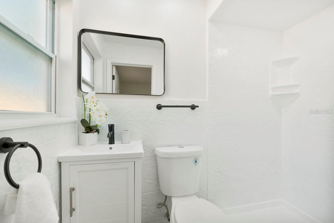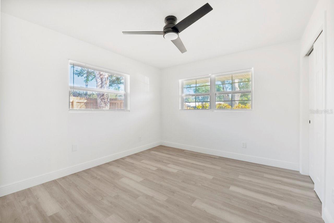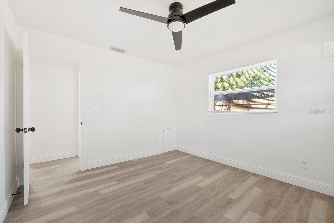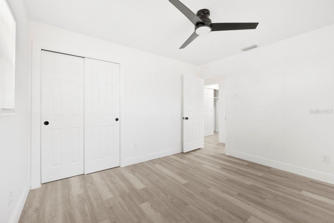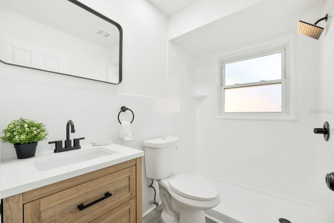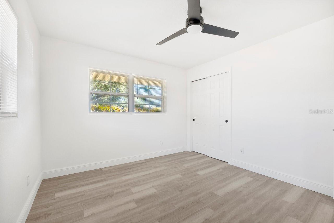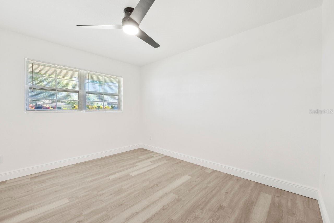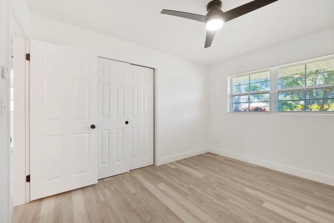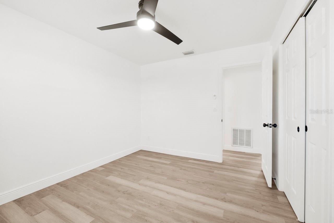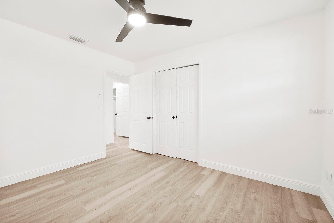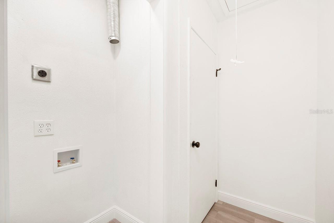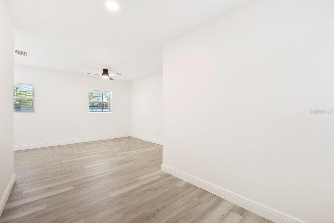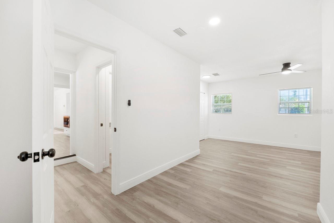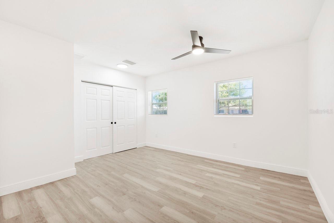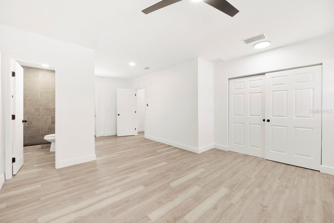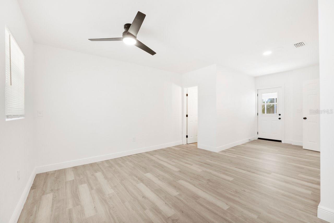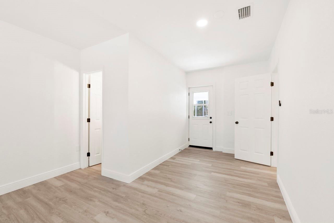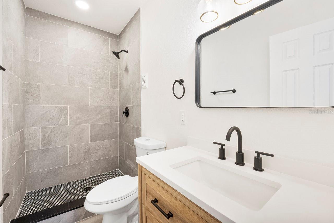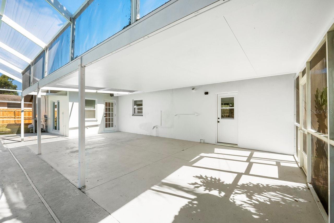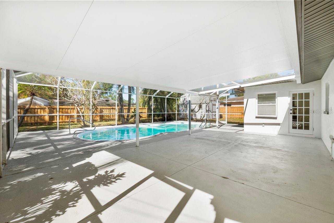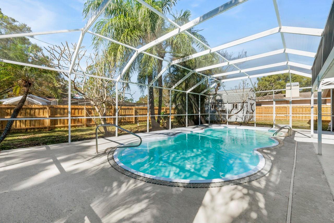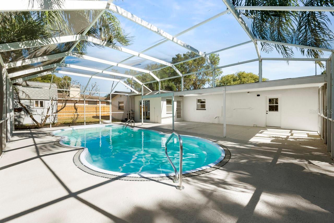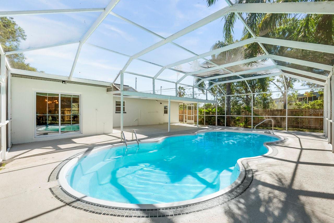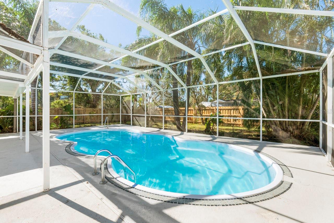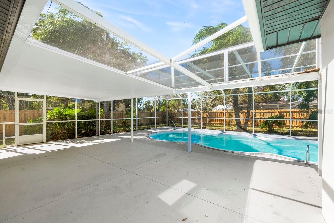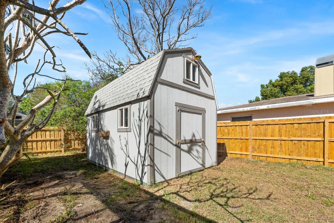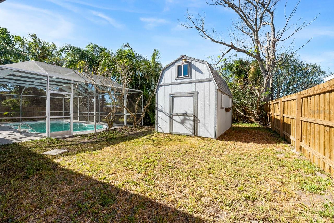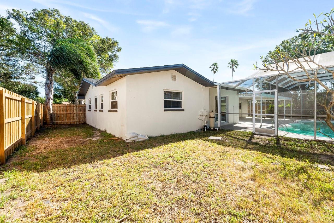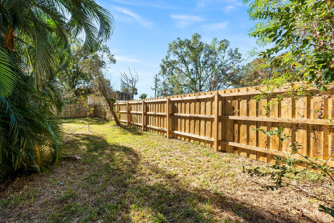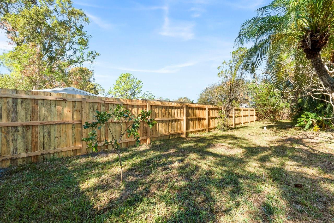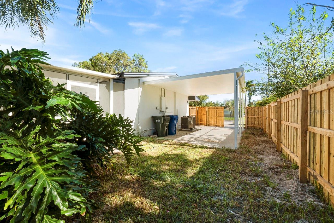Submit an Offer Now!
412 Deville Drive E, LARGO, FL 33771
Property Photos
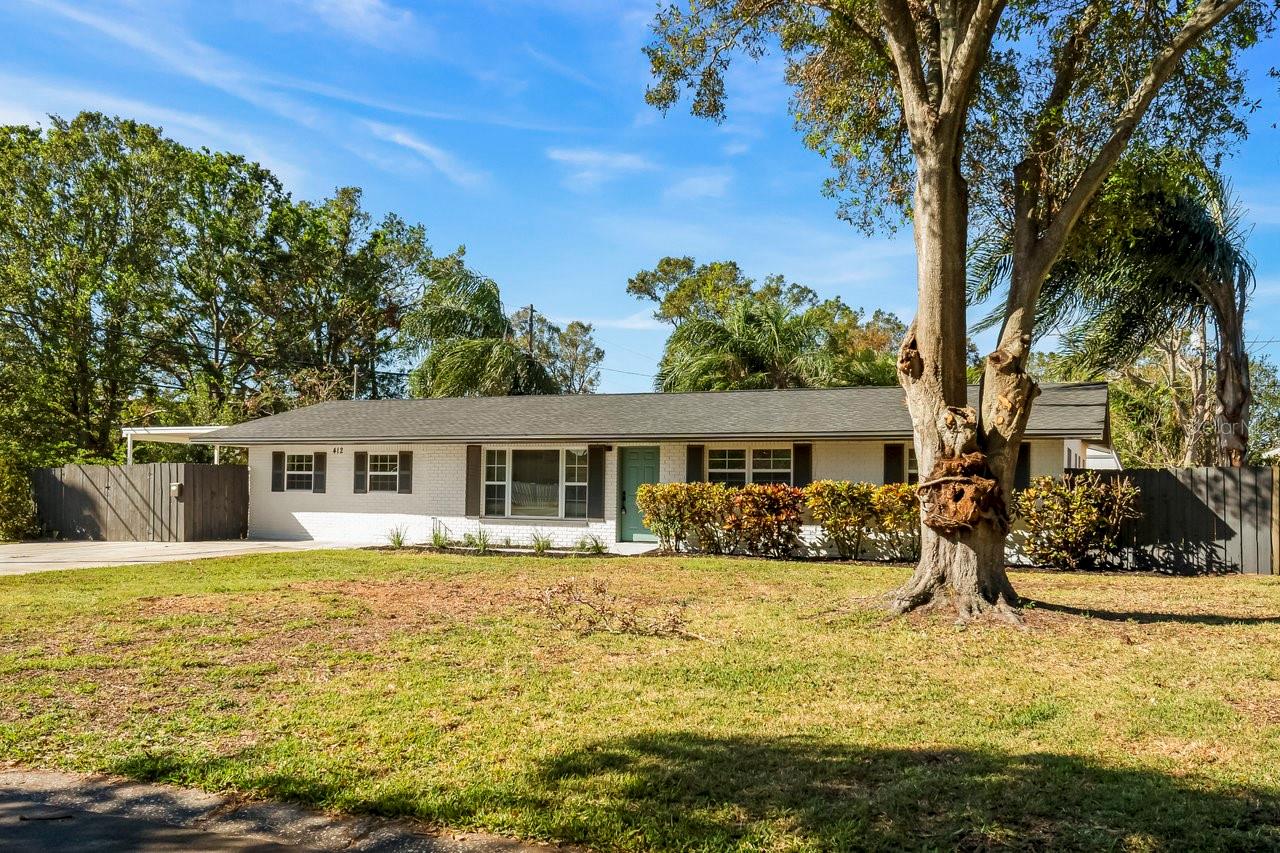
Priced at Only: $625,000
For more Information Call:
(352) 279-4408
Address: 412 Deville Drive E, LARGO, FL 33771
Property Location and Similar Properties
- MLS#: TB8324209 ( Residential )
- Street Address: 412 Deville Drive E
- Viewed: 2
- Price: $625,000
- Price sqft: $227
- Waterfront: No
- Year Built: 1962
- Bldg sqft: 2758
- Bedrooms: 4
- Total Baths: 3
- Full Baths: 3
- Garage / Parking Spaces: 1
- Days On Market: 4
- Additional Information
- Geolocation: 27.9204 / -82.7636
- County: PINELLAS
- City: LARGO
- Zipcode: 33771
- Subdivision: Parkway Estates 1st Add
- Provided by: LPT REALTY
- Contact: Jason Solon
- 877-366-2213
- DMCA Notice
-
DescriptionLooking for a home that has it all? This stunning 4 bedroom, 3 bathroom charmer is a dream come trueall 1,798 square feet of it! Nestled in the heart of Pinellas County, this corner lot oasis boasts a sparkling screened in pool, an airy open floor plan, and more natural light than you can shake a pool noodle at! Step inside to find luxury vinyl flooring throughout, bay windows in the living room that practically beg for your favorite plants, and a gorgeous kitchen featuring quartz countertops, soft close cabinets, stainless steel appliances, and even a built in breakfast bar for casual mornings or late night snacks. You'll have your pick of not one but TWO primary suites, each with its own ensuite bathroom. The first has dual closets for all your flip flops and beach hats, while the second offers a built in closet and direct access to the screened in patioperfect for those breezy Florida nights. Speaking of the patio, it's an entertainer's delight with both covered and open areas, all screened in to keep those pesky bugs at bay. The adjacent study/den is ready for whatever you dream upoffice, hobby room, or even a poolside retreat with its sliding glass door leading straight to the pool. Love to tinker or need extra storage? Youll adore the massive Tuff Shed with overhead storage, a workbench, and pegboard for all your tools and treasures. All this, plus a prime location close to world class beaches, golf courses, and local gems like John S. Taylor Park and Largo Central Park. Dont just dream itlive it! This ones a must seeschedule your showing today! Roof 2024, Fence 2024, HVAC 2017, tankless hot water heater.
Payment Calculator
- Principal & Interest -
- Property Tax $
- Home Insurance $
- HOA Fees $
- Monthly -
Features
Building and Construction
- Covered Spaces: 0.00
- Exterior Features: Sliding Doors
- Flooring: Luxury Vinyl
- Living Area: 1798.00
- Other Structures: Shed(s)
- Roof: Shingle
Land Information
- Lot Features: Corner Lot
Garage and Parking
- Garage Spaces: 0.00
- Open Parking Spaces: 0.00
Eco-Communities
- Pool Features: Fiberglass, In Ground, Screen Enclosure
- Water Source: Public
Utilities
- Carport Spaces: 1.00
- Cooling: Central Air
- Heating: Central
- Sewer: Public Sewer
- Utilities: Cable Available, Electricity Connected
Finance and Tax Information
- Home Owners Association Fee: 0.00
- Insurance Expense: 0.00
- Net Operating Income: 0.00
- Other Expense: 0.00
- Tax Year: 2023
Other Features
- Appliances: Dishwasher, Microwave, Range, Refrigerator, Tankless Water Heater
- Country: US
- Interior Features: Ceiling Fans(s), Eat-in Kitchen, Open Floorplan, Primary Bedroom Main Floor, Stone Counters, Thermostat
- Legal Description: PARKWAY ESTATES 1ST ADD LOT 47
- Levels: One
- Area Major: 33771 - Largo
- Occupant Type: Vacant
- Parcel Number: 35-29-15-66744-000-0470
- Possession: Close of Escrow
- Style: Florida
Nearby Subdivisions
Addy Sub
Belle Oak Villas
Bellevue Park
Colonial Manor
Coral Heights Sub
East Bay Estates
Floral Gardens
Keene Groves
Keene Lake Manor
Keene Park
Lake Alison Sub Ph Ii
Lake Judy Lee Sub
Leisure Acres
Meinke H A
Parkway Estates 1st Add
Suburban Estates 1st Add
Suburban Estates 5th Add
Suburban Estates 6th Add
Sun Coast Estates
Tall Pines Estates Ph Vi Tr I
Villas At Forestbrook Condo



