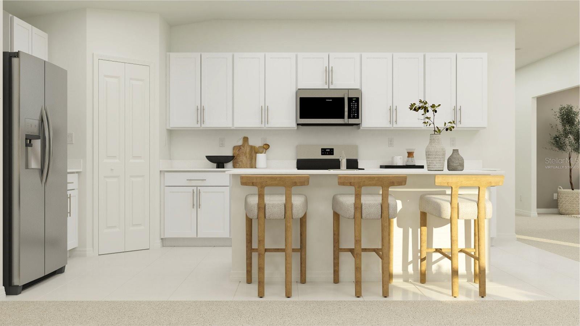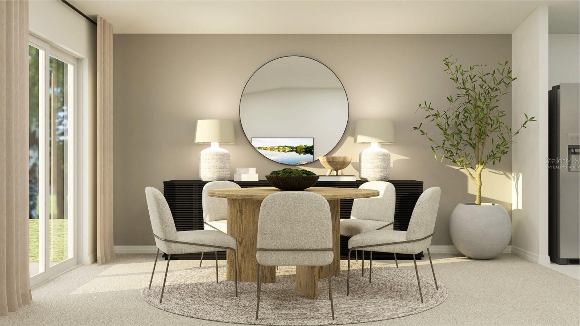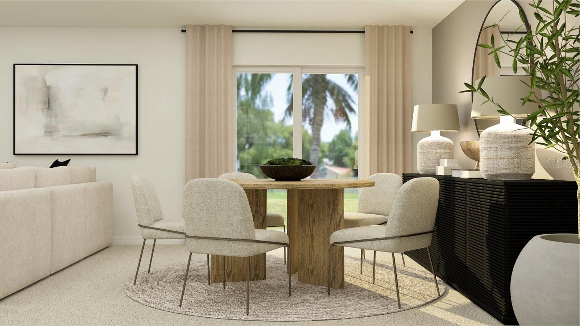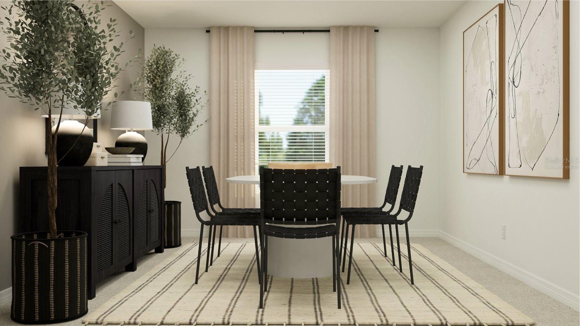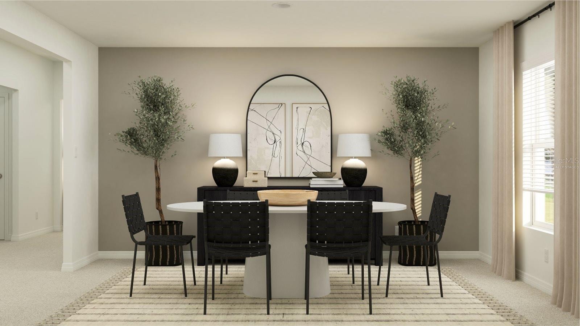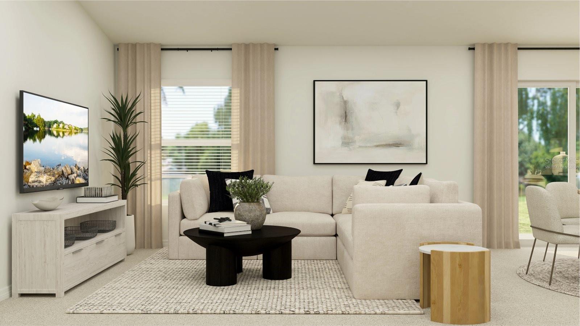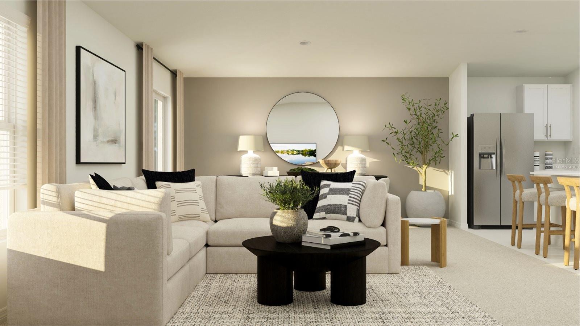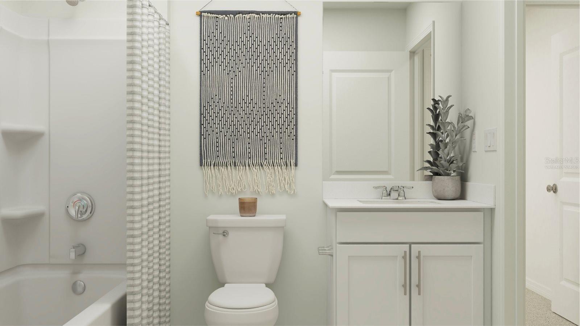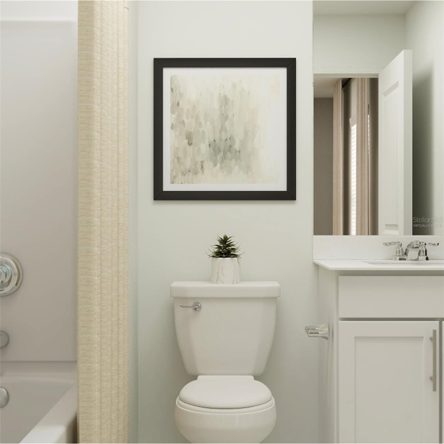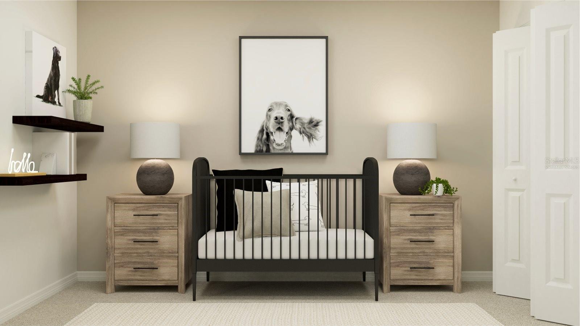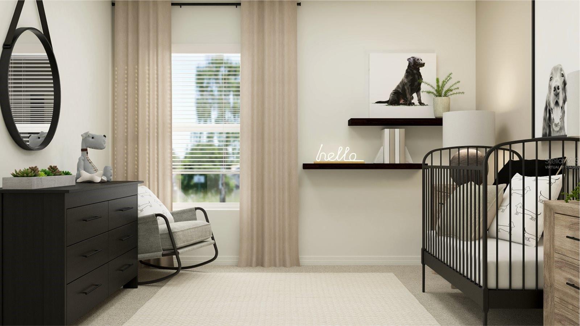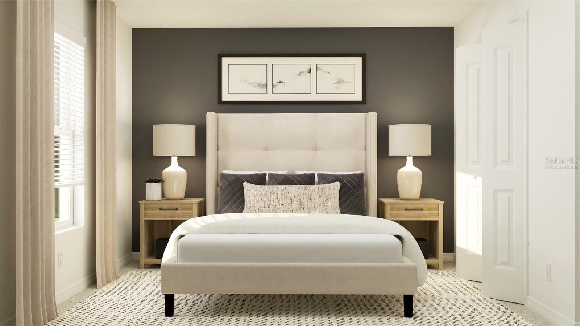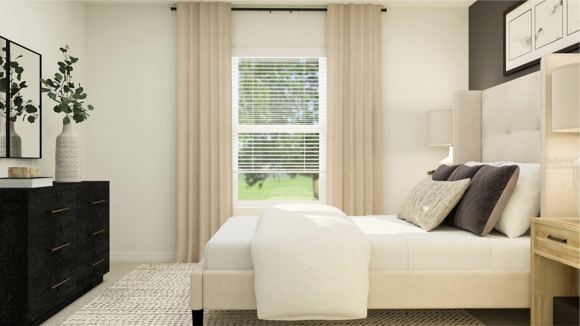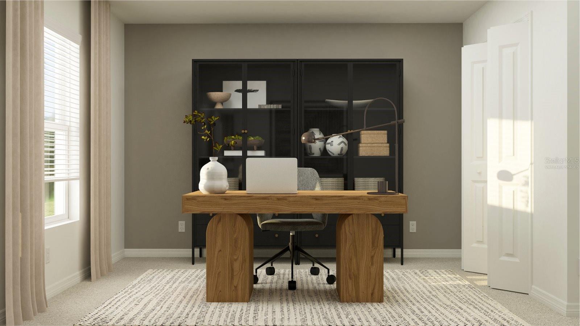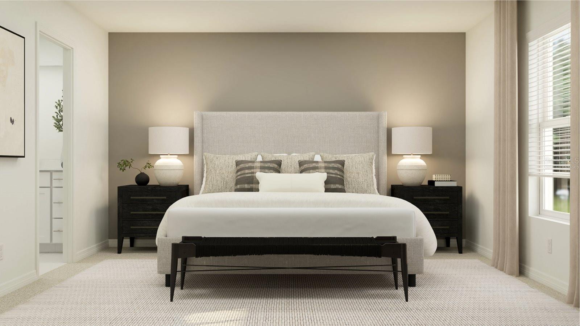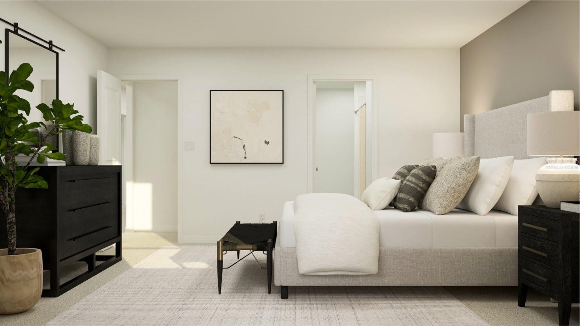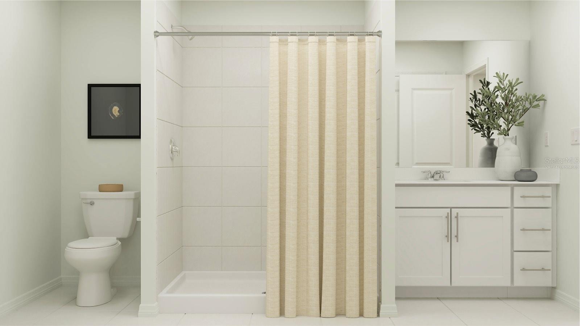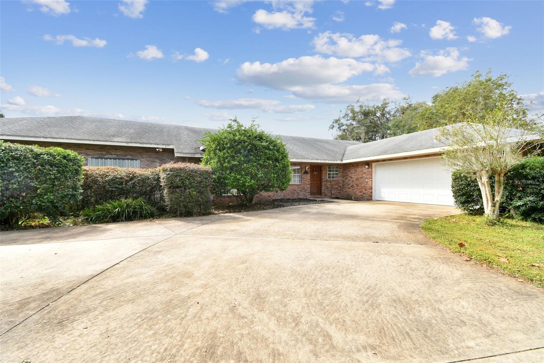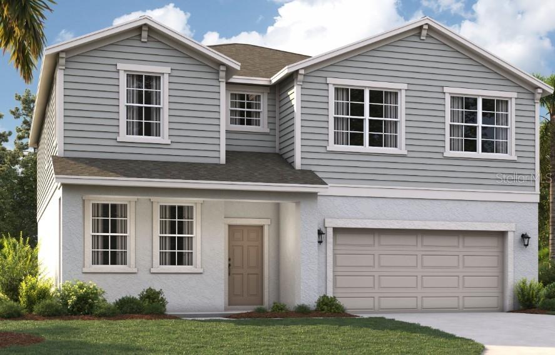1338 Inkberry Circle, DELAND, FL 32720
Property Photos
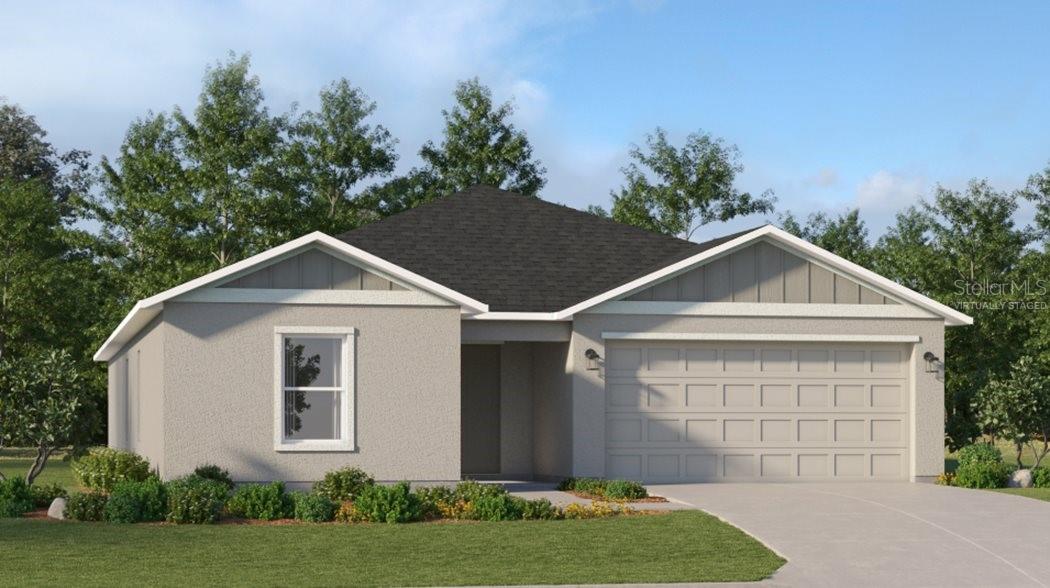
Priced at Only: $390,096
For more Information Call:
(352) 279-4408
Address: 1338 Inkberry Circle, DELAND, FL 32720
Property Location and Similar Properties






- MLS#: TB8325420 ( Residential )
- Street Address: 1338 Inkberry Circle
- Viewed: 6
- Price: $390,096
- Price sqft: $175
- Waterfront: No
- Year Built: 2024
- Bldg sqft: 2225
- Bedrooms: 4
- Total Baths: 3
- Full Baths: 3
- Garage / Parking Spaces: 2
- Days On Market: 44
- Additional Information
- Geolocation: 29.0048 / -81.3268
- County: VOLUSIA
- City: DELAND
- Zipcode: 32720
- Subdivision: Oak Hammock 60s
- Middle School: David C Hinson Sr Middle
- High School: Mainland High School
- Provided by: LENNAR REALTY
- Contact: Ben Goldstein
- 800-229-0611

- DMCA Notice
Description
One or more photo(s) has been virtually staged. Under Construction. Time to transform your life with the stunning Dawn. This single story home shares an open layout between the kitchen, dining area and family room for easy entertaining, along with access to an outdoor space for year round outdoor lounging. A luxe owner's suite is in the rear of the home and comes complete with an en suite bathroom and walk in closet. There are three secondary bedrooms at the front of the home, ideal for overnight guests or residents needing additional privacy, as well as a flex space that can transform to meet the households needs. This home comes fully equipped with Everythings included in your new dream home. Enjoy connectivity, green building features save you money and help the environment, plus brand new energy conscious appliances, quartz countertops throughout and oversized tile flooring throughout living space, bedrooms are carpeted. Welcome to Oak Hammock! This community features popular family friendly onsite amenities, including a playground and multi use trails to make it easy to maintain an active lifestyle. The community is close to Stetson University, Blue Springs State Park, and dog parks. Conveniently located near major thoroughfares, provides easier access to downtown Orlando, Central Florida, and theme parks. Stop in and see why Oak Hammock is the place to be!
Description
One or more photo(s) has been virtually staged. Under Construction. Time to transform your life with the stunning Dawn. This single story home shares an open layout between the kitchen, dining area and family room for easy entertaining, along with access to an outdoor space for year round outdoor lounging. A luxe owner's suite is in the rear of the home and comes complete with an en suite bathroom and walk in closet. There are three secondary bedrooms at the front of the home, ideal for overnight guests or residents needing additional privacy, as well as a flex space that can transform to meet the households needs. This home comes fully equipped with Everythings included in your new dream home. Enjoy connectivity, green building features save you money and help the environment, plus brand new energy conscious appliances, quartz countertops throughout and oversized tile flooring throughout living space, bedrooms are carpeted. Welcome to Oak Hammock! This community features popular family friendly onsite amenities, including a playground and multi use trails to make it easy to maintain an active lifestyle. The community is close to Stetson University, Blue Springs State Park, and dog parks. Conveniently located near major thoroughfares, provides easier access to downtown Orlando, Central Florida, and theme parks. Stop in and see why Oak Hammock is the place to be!
Payment Calculator
- Principal & Interest -
- Property Tax $
- Home Insurance $
- HOA Fees $
- Monthly -
Features
Building and Construction
- Builder Model: Dawn
- Builder Name: Lennar Homes
- Covered Spaces: 0.00
- Exterior Features: Irrigation System
- Flooring: Carpet, Ceramic Tile
- Living Area: 1825.00
- Roof: Shingle
Property Information
- Property Condition: Under Construction
Land Information
- Lot Features: Paved, Private
School Information
- High School: Mainland High School
- Middle School: David C Hinson Sr Middle
Garage and Parking
- Garage Spaces: 2.00
- Open Parking Spaces: 0.00
- Parking Features: Driveway, Garage Door Opener
Eco-Communities
- Water Source: Public
Utilities
- Carport Spaces: 0.00
- Cooling: Central Air
- Heating: Central, Electric
- Pets Allowed: Yes
- Sewer: Public Sewer
- Utilities: Cable Available, Cable Connected, Electricity Available, Electricity Connected, Public, Underground Utilities, Water Available
Amenities
- Association Amenities: Playground, Trail(s)
Finance and Tax Information
- Home Owners Association Fee Includes: Other
- Home Owners Association Fee: 152.00
- Insurance Expense: 0.00
- Net Operating Income: 0.00
- Other Expense: 0.00
- Tax Year: 2023
Other Features
- Appliances: Dishwasher, Disposal, Microwave, Range
- Association Name: Kurt Von Der Osten/Solaris Community Management
- Association Phone: 904-687-1255
- Country: US
- Interior Features: Kitchen/Family Room Combo, Open Floorplan, Pest Guard System, Primary Bedroom Main Floor, Solid Surface Counters, Thermostat, Walk-In Closet(s)
- Legal Description: 19-17-30 LOT 47 OAK HAMMOCK RESERVE MB 66 PGS 1-4
- Levels: Two
- Area Major: 32720 - Deland
- Occupant Type: Vacant
- Parcel Number: 17-30-19-21-00-0470
- Zoning Code: P-D
Similar Properties
Nearby Subdivisions
00000577
1261 Sec 32 33 West Of Hwy 1
1492 Andover Ridge
Andover Ridge
Armstrongs Add Deland
Assessors Lt 65 Dupont Gaudry
Athens Realty Co Blks 203206 I
Audubon Park
Beasieys Sub
Bellarica In 171730 181730
Beresford Woods
Beresford Woods Ph 1
Brandywine Club Villas
Cascades Park Ph 01 02 03
Cascades Park Ph 1
Cb Rosas Grovewood
Chapmans Lts Ad Blk Richs Add
Clarks Lts 05 06 Blk 16 Delan
Collier Park
Crystal Cove
Dades Lt Ac Blk 05 Richs Add D
Daisy Lake Campsites
Daytona Park Estates
Deland
Domingo Reyes Grant
Eureka
Fern Garden Estates
Flowers
Glenwood Est
Glenwood Hammock
Glenwood Park 2nd Add
Glenwood Park Add 02
Glenwood Spgs Ph 01
Glenwood Springsphase 1
Grandview Gardens
Harpers Sunset Terrace
Hart W H
Hazens 25 36 16 29
Highlands
Highlands F
Holiday Hills West
Kitchens Blk 197 Deland
Lake Beresford Terrace
Lake St Claire Sub
Laurel Meadows
Lincoln Oaks
Lincoln Park
Lockharts
Lot I Whitcombs Sub
Luxury Estates Norris
Magnolia Heights
Mallory Square Ph 01
Martin Dodges Subdivision
Mcgregor Oaks
Millers Add Deland
Ne 22 Acres
None
Norris
Norris Dupont Gaudry Grant
Norris Sub Dupont Gaudry Gran
Not In Subdivision
Not On List
Not On The List
Oak Hammock 50s
Oak Hammock 60s
Oak Hill Park
Oak Ridge
Osteens Blk 119 Deland
Other
Palmetto Court
Pelham Park
Pelham Park Ph 1 2
Quail Hollow On River
Quail Hollow On The River
Quail Hollowriver
Richs
Ridgewood Crossing Ph 02
River Rdg
River Ridge
Riverside Estates
Royal Trails
Seasons At Grandview Gardens
Seasons At River Chase
Seasonsriver Chase
Shimers Blk 10 Deland
Spring Garden Heights
Spring Garden Hills Un 02
Spring Hill Assessors Resub
St Johns River Land Co
Stetson Home Estates Deland
Stewarts Blk 13 Richs Add Dela
Tall Oaks
Volusia Invest Co
Westwood
Westwood Heights 18 17 30
Wolcott Gardens
Woodbine Deland
Yamasee



