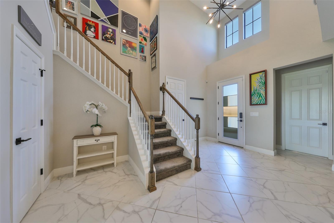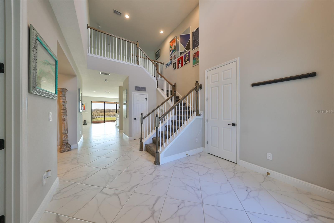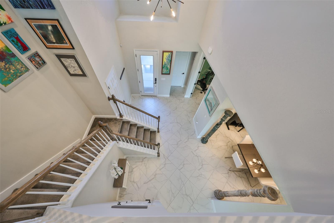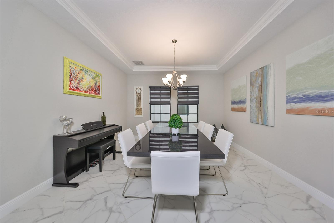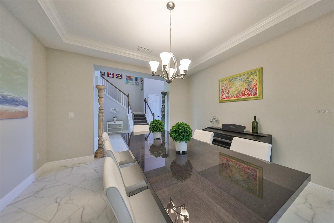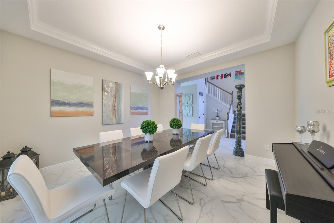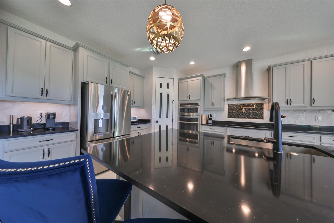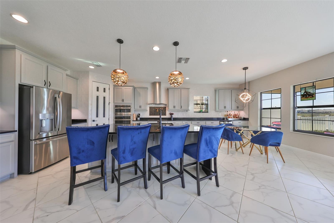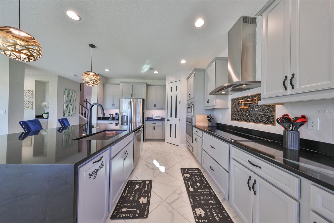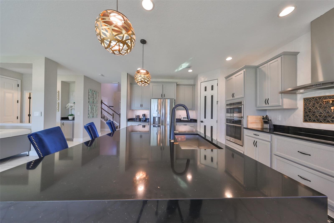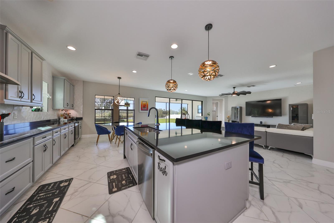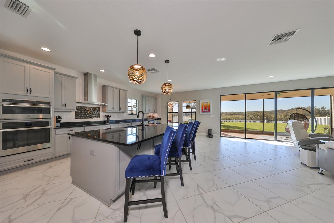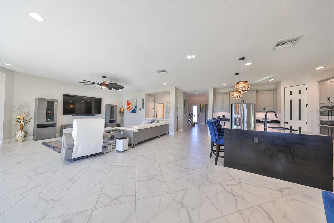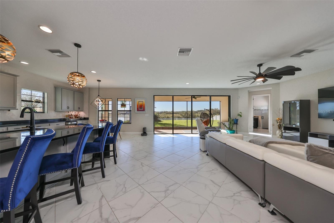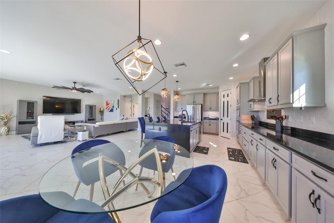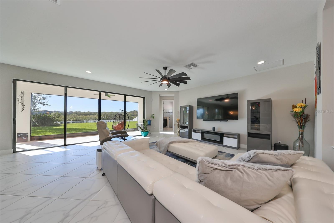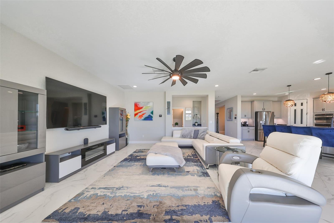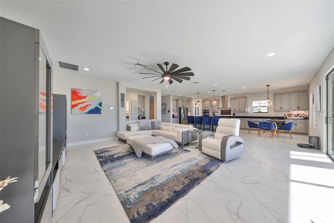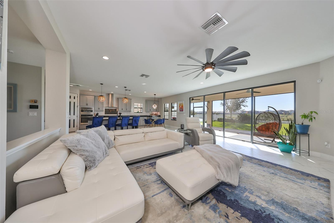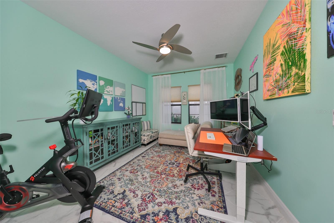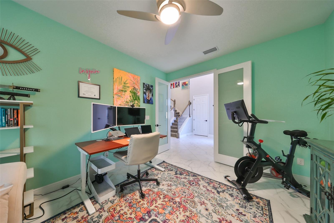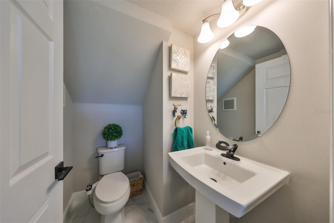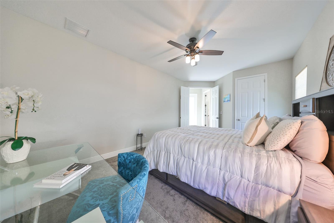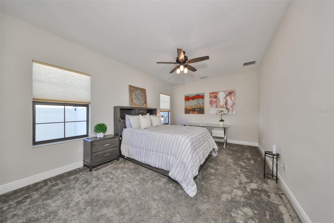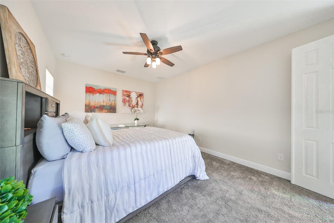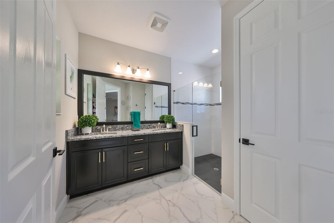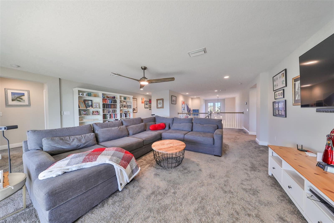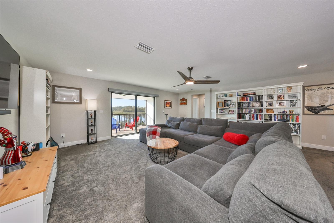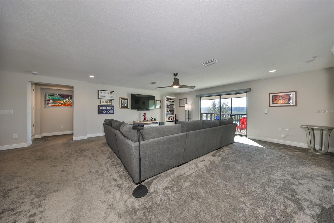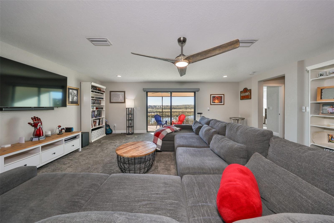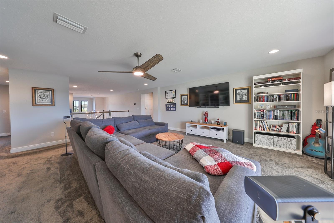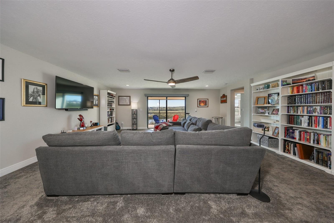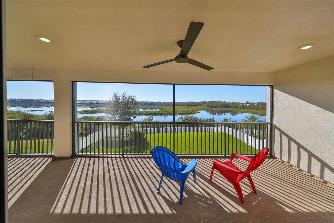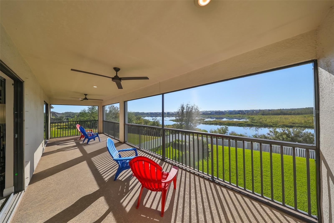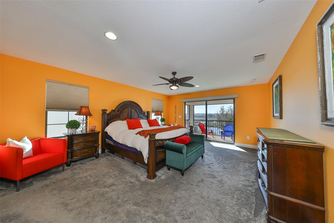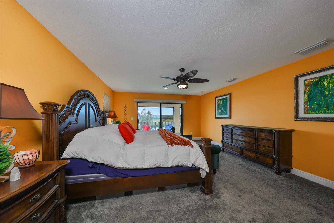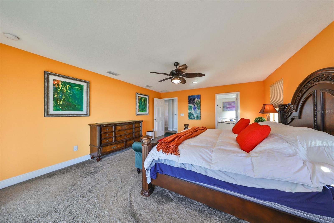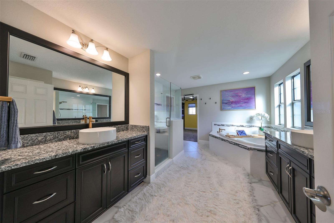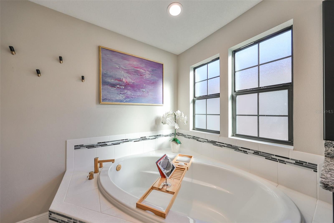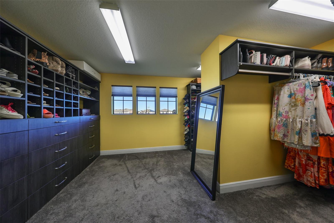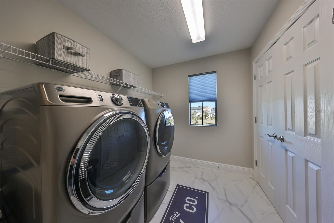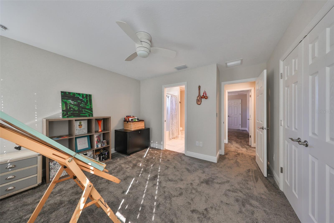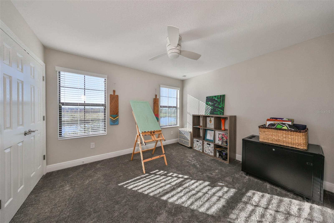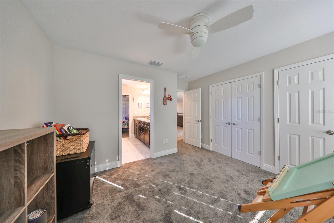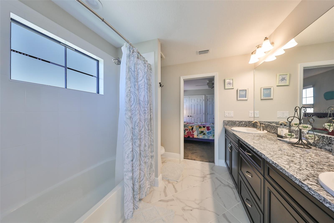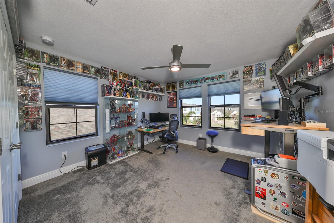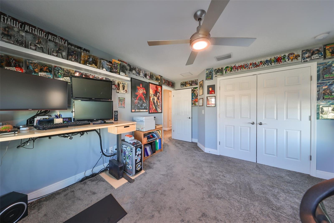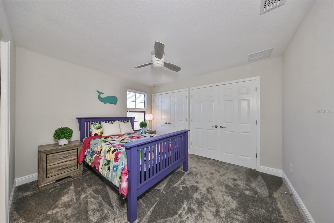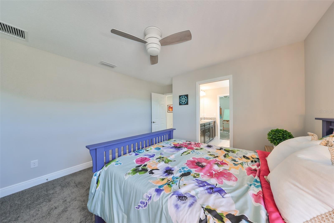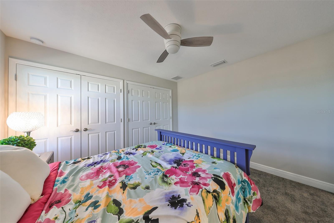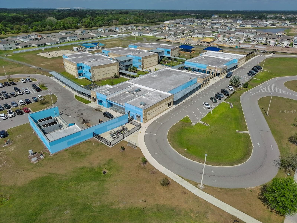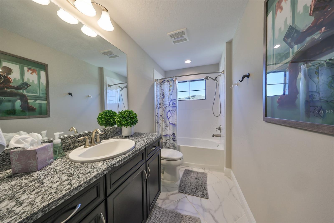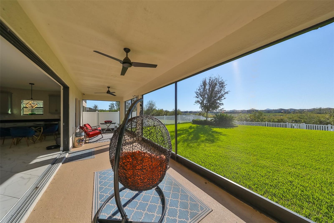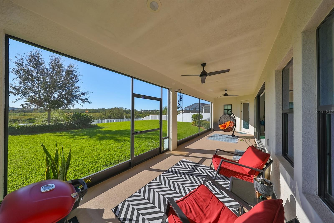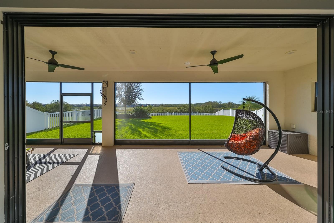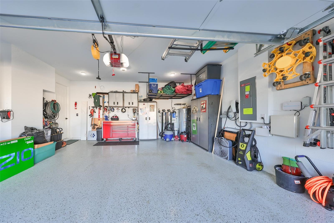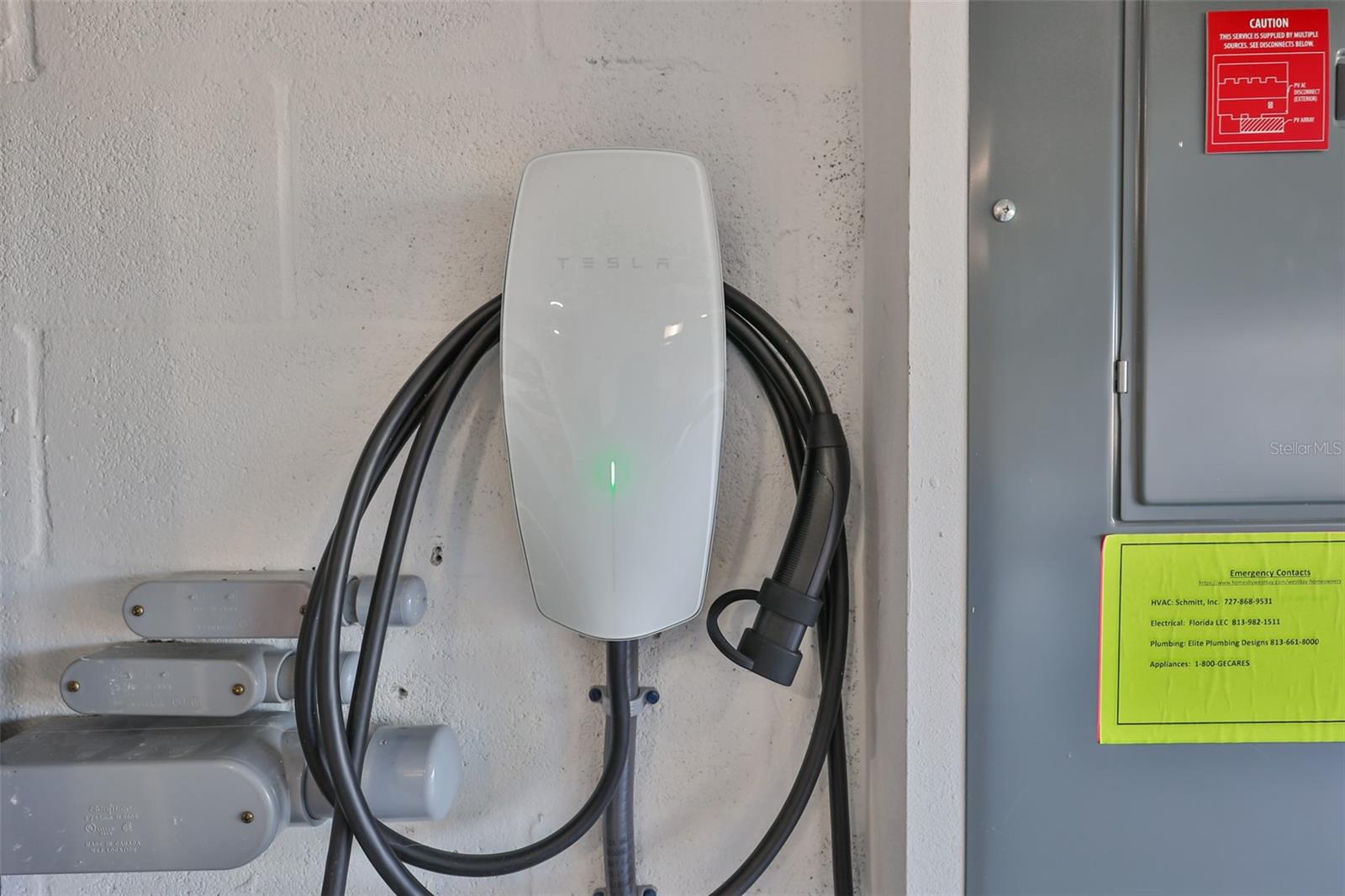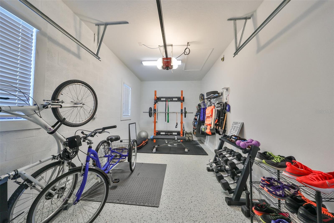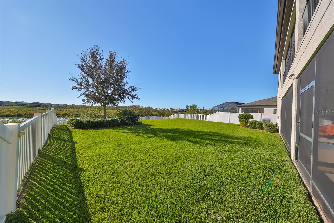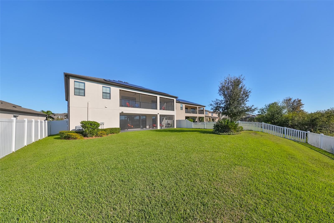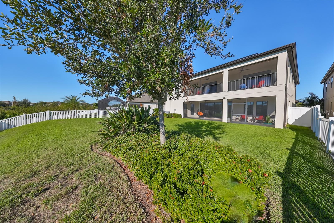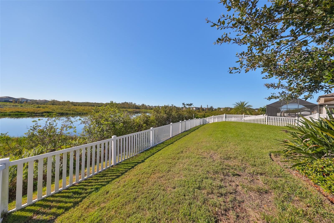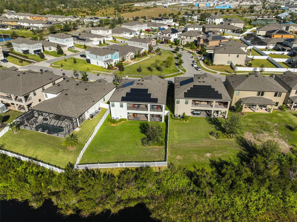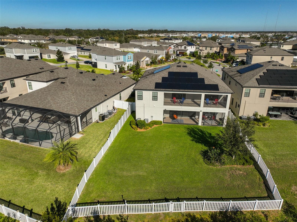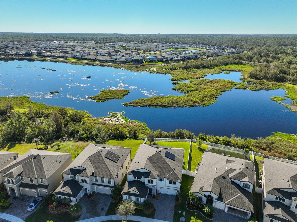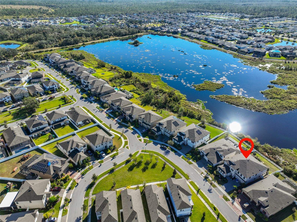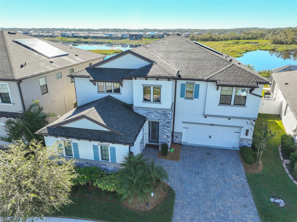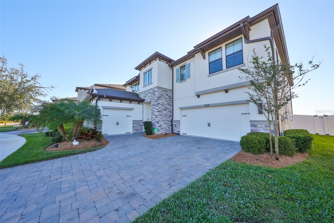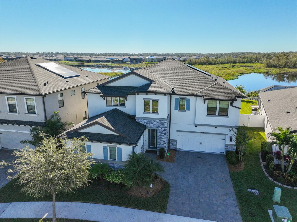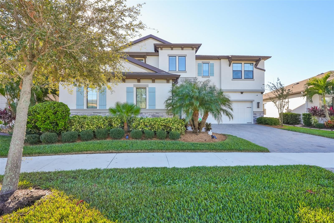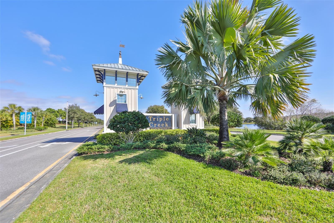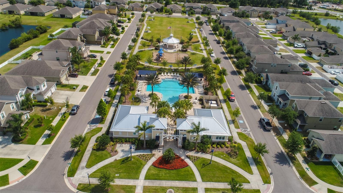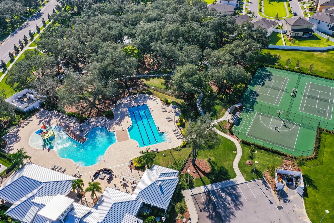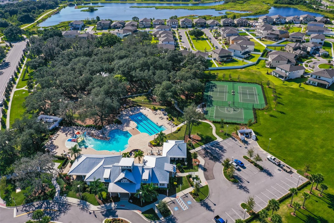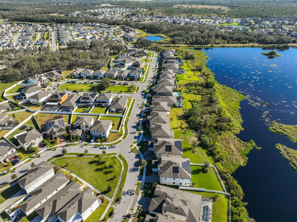Submit an Offer Now!
12609 Pensacola Court, RIVERVIEW, FL 33579
Property Photos
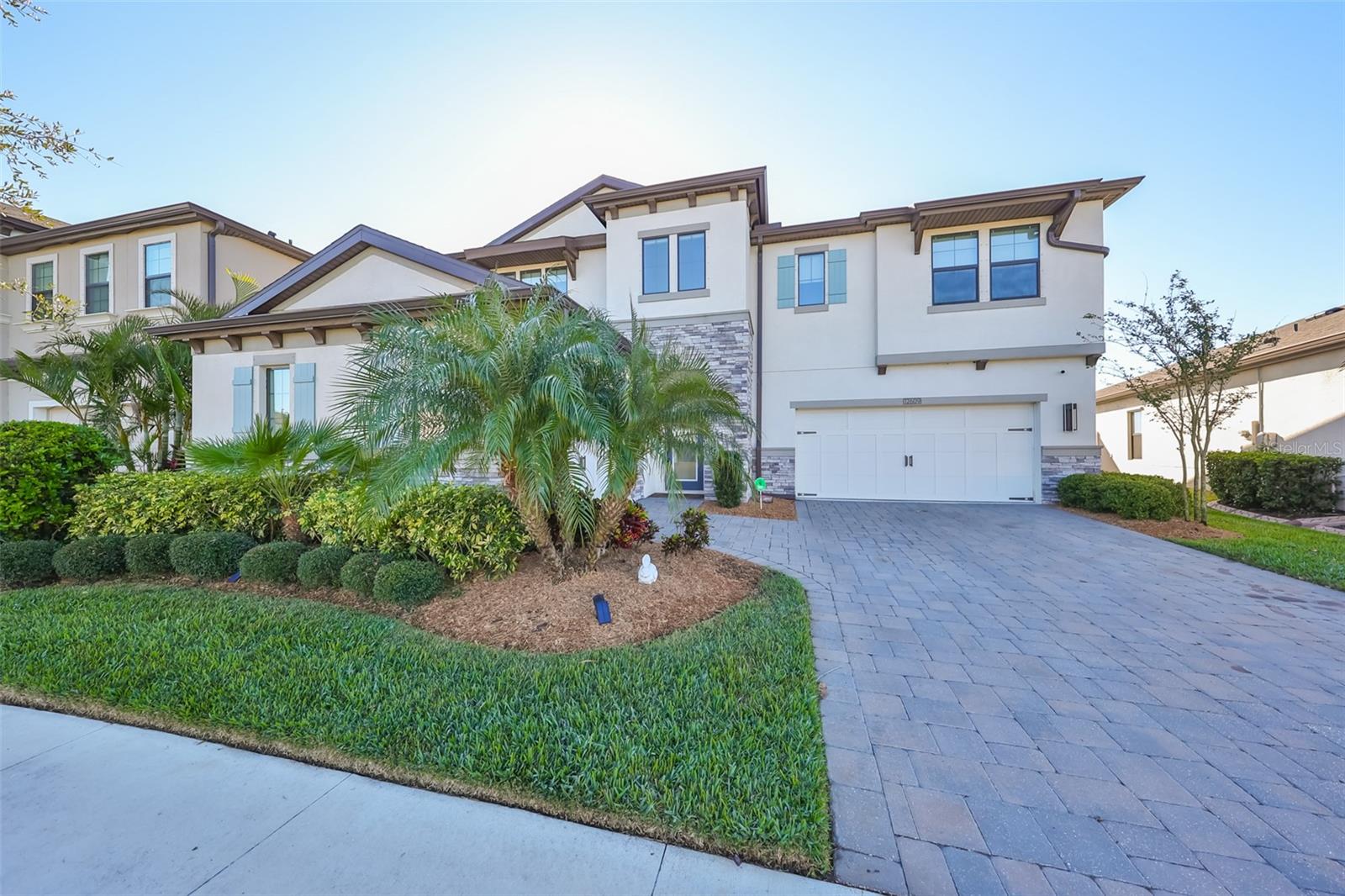
Priced at Only: $734,900
For more Information Call:
(352) 279-4408
Address: 12609 Pensacola Court, RIVERVIEW, FL 33579
Property Location and Similar Properties
- MLS#: TB8325461 ( Residential )
- Street Address: 12609 Pensacola Court
- Viewed: 12
- Price: $734,900
- Price sqft: $129
- Waterfront: No
- Year Built: 2020
- Bldg sqft: 5714
- Bedrooms: 5
- Total Baths: 5
- Full Baths: 4
- 1/2 Baths: 1
- Garage / Parking Spaces: 3
- Days On Market: 24
- Additional Information
- Geolocation: 27.7993 / -82.27
- County: HILLSBOROUGH
- City: RIVERVIEW
- Zipcode: 33579
- Subdivision: Triple Crk Village J Ph 4
- Elementary School: Warren Hope Dawson
- High School: Sumner
- Provided by: CENTURY 21 BEGGINS ENTERPRISES
- Contact: Laura Meza
- 813-645-8481
- DMCA Notice
-
DescriptionThis stunning modern smart home spans 4,300 square feet, featuring 5 bedrooms, 4.5 bathrooms, plus office and lounge room, offering an expansive and thoughtful layout that maximizes both space and comfort. Designed with a focus on eco friendliness and conservation, the home incorporates sustainable materials and smart technologies to reduce its environmental impact while providing luxurious living. The heart of the home is the updated kitchen, equipped with top of the line stainless steel appliances, including a smart refrigerator and a convection oven. The kitchen features a large central island with quartz countertops, perfect for meal preparation and casual dining. Ample cabinetry provides plenty of storage. Smart technology seamlessly integrates into the kitchen, allowing for phone activated controls of lighting and appliances. The home includes five generously sized bedrooms, each with its own unique design theme and ample closet space. The master suite features a luxurious en suite bathroom with a soaking tub, walk in shower and double vanity. Incorporating sustainability, the home features solar panels and energy efficient doors and windows. Step outside to discover a beautifully landscaped fenced in backyard, offering both privacy and security for family activities and gatherings. The meticulously maintained outdoor space is perfect for children to play or pets to roam freely. Enhancing the outdoor living experience, the home boasts multiple screened porches that provide a serene spot to relax while enjoying the surrounding views. These porches are designed to invite the outdoors in, allowing you to savor gentle breezes and the sounds of nature. This combination of features creates an oasis for entertaining, dining al fresco, or simply unwinding after a long day. This home is a perfect blend of luxury, sustainability, and technology, set against a breathtaking lakefront backdrop. The property is equipped with an electric car charging station, seamlessly integrated into the spacious garage. This thoughtful feature not only adds convenience for electric vehicle owners but also highlights the home's commitment to sustainability, making it an ideal choice for those who prioritize green living without sacrificing luxury. Triple Creek truly delivers a great value to enhance your lifestyle featuring two clubhouses, multiple community pools, a splash pad, parks and playgrounds, tennis and basketball courts, walking and biking trails, fitness and exercise centers plus meeting areas.
Payment Calculator
- Principal & Interest -
- Property Tax $
- Home Insurance $
- HOA Fees $
- Monthly -
Features
Building and Construction
- Builder Name: Homes By West Bay
- Covered Spaces: 0.00
- Exterior Features: Hurricane Shutters, Irrigation System, Lighting, Rain Gutters, Sidewalk, Sliding Doors
- Fencing: Vinyl
- Flooring: Carpet, Tile
- Living Area: 4295.00
- Roof: Shingle
Property Information
- Property Condition: Completed
Land Information
- Lot Features: Conservation Area, Landscaped, Sidewalk, Paved
School Information
- High School: Sumner High School
- School Elementary: Warren Hope Dawson Elementary
Garage and Parking
- Garage Spaces: 3.00
- Parking Features: Driveway, Electric Vehicle Charging Station(s), Garage Door Opener, Garage Faces Side, Ground Level, Off Street, Oversized, Split Garage
Eco-Communities
- Water Source: Public
Utilities
- Carport Spaces: 0.00
- Cooling: Central Air
- Heating: Central
- Pets Allowed: Breed Restrictions, Yes
- Sewer: Public Sewer
- Utilities: Sprinkler Meter, Street Lights
Amenities
- Association Amenities: Clubhouse, Fitness Center, Playground, Pool, Trail(s), Vehicle Restrictions
Finance and Tax Information
- Home Owners Association Fee: 100.00
- Net Operating Income: 0.00
- Tax Year: 2023
Other Features
- Appliances: Built-In Oven, Convection Oven, Dishwasher, Disposal, Dryer, Exhaust Fan, Microwave, Range, Refrigerator, Trash Compactor, Washer, Water Softener, Wine Refrigerator
- Association Name: Cindy Hesselberg
- Association Phone: 813-671-5900
- Country: US
- Furnished: Negotiable
- Interior Features: Built-in Features, Ceiling Fans(s), Eat-in Kitchen, High Ceilings, Kitchen/Family Room Combo, PrimaryBedroom Upstairs, Smart Home, Solid Surface Counters, Split Bedroom, Stone Counters, Thermostat, Walk-In Closet(s), Window Treatments
- Legal Description: TRIPLE CREEK PHASE 4 VILLAGE J LOT 69
- Levels: Two
- Area Major: 33579 - Riverview
- Occupant Type: Owner
- Parcel Number: U-11-31-20-B7N-000000-00069.0
- View: Trees/Woods, Water
- Views: 12
- Zoning Code: PD/PD
Similar Properties
Nearby Subdivisions
5h4 South Pointe Phase 3a 3b
Ballentrae Sub Ph 1
Ballentrae Sub Ph 2
Bell Creek Preserve Ph 1
Bell Creek Preserve Ph 2
Belmond Reserve
Belmond Reserve Ph 1
Belmond Reserve Ph 2
Belmond Reserve Ph 3
Belmond Reserve Phase 1
Carlton Lakes Ph 1a 1b1 An
Carlton Lakes Ph 1d1
Carlton Lakes Ph 1e1
Carlton Lakes West 2
Carlton Lakes West Ph 2b
Clubhouse Estates At Summerfie
Creekside Sub Ph 2
Crestview Lakes
Enclave At Ramble Creek
Hawkstone
Hawkstone Okerlund Ranch Subd
Lucaya Lake Club Ph 1c
Lucaya Lake Club Ph 2e
Lucaya Lake Club Ph 2f
Lucaya Lake Club Ph 4a
Lucaya Lake Club Ph 4b
Lucaya Lake Club Ph 4c
Lucaya Lake Club Ph 4d
Meadowbrooke At Summerfield
Oaks At Shady Creek Ph 1
Oaks At Shady Creek Ph 2
Okerlund Ranch Sub
Okerlund Ranch Subdivision Pha
Panther Trace Ph 1a
Panther Trace Ph 2a2
Panther Trace Ph 2b1
Panther Trace Ph 2b2
Panther Trace Ph 2b3
Pine Tr At Summerfield
Reserve At Paradera Ph 3
Reserve At Pradera
Reserve At Pradera Ph 1a
Reserve At South Fork
Reserve At South Fork Ph 1
Reservepraderaph 2
Ridgewood South
South Cove
South Cove Ph 1
South Cove Ph 23
South Fork
South Fork Q Ph 2
South Fork R Ph I
South Fork S T
South Fork Tr N
South Fork Tr P Ph 1a
South Fork Tr R Ph 2a 2b
South Fork Tr R Ph 2a 2b
South Fork Tr S T
South Fork Tr U
South Fork Tr V Ph 1
South Fork Tr V Ph 2
South Fork Tr W
South Fork Un 06
South Fork W
Southfork
Stogi Ranch
Summer Spgs
Summerfield
Summerfield Vilage 1 Tr 32
Summerfield Vill I Tr 21 Un
Summerfield Village
Summerfield Village 1 Tr 10
Summerfield Village 1 Tr 11
Summerfield Village 1 Tr 17
Summerfield Village 1 Tr 21
Summerfield Village 1 Tr 21 Un
Summerfield Village 1 Tr 28
Summerfield Village 1 Tr 7
Summerfield Village 1 Tract 26
Summerfield Village 1 Tract 7
Summerfield Village I Tr 30
Summerfield Village Ii Tr 5
Summerfield Villg 1 Trct 18
Summerfield Villg 1 Trct 35
Talavera Sub
Triple Creek
Triple Creek Ph 1 Village C
Triple Creek Ph 1 Villg A
Triple Creek Ph 2 Village E
Triple Creek Ph 2 Village F
Triple Creek Ph 2 Village G
Triple Creek Ph 3 Village K
Triple Creek Ph 3 Villg L
Triple Creek Ph 4 Village J
Triple Crk Ph 4 Village 1
Triple Crk Ph 4 Village I
Triple Crk Ph 4 Village J
Triple Crk Ph 4 Vlg I
Triple Crk Ph 6 Village H
Triple Crk Village J Ph 4
Triple Crk Village M2
Triple Crk Village N P
Tropical Acres South
Tropical Acres South Un 2
Trople Creek Area
Unplatted
Waterleaf Ph 1a
Waterleaf Ph 1b
Waterleaf Ph 1c
Waterleaf Ph 2c
Waterleaf Ph 3a
Waterleaf Ph 4b
Waterleaf Ph 6a
Waterleaf Ph 6b
Worthington



