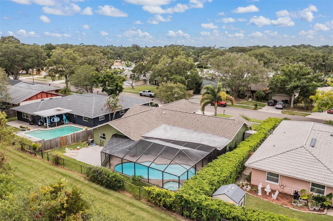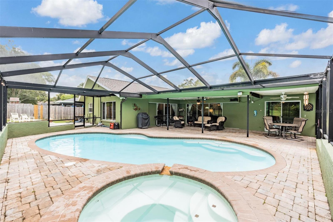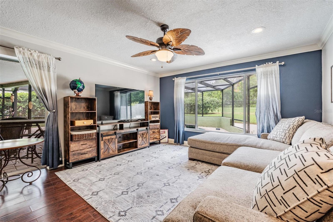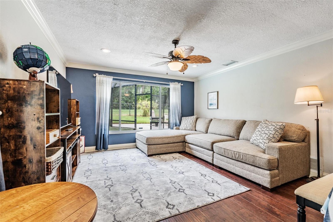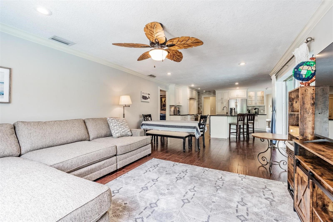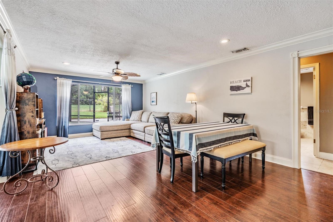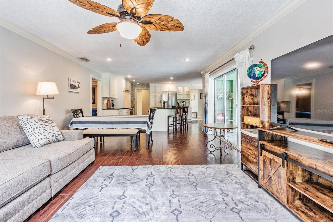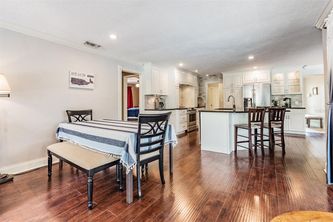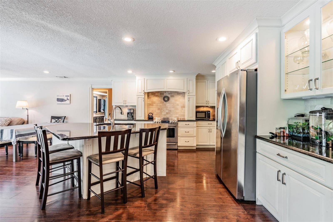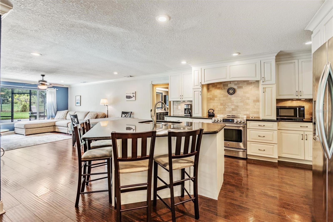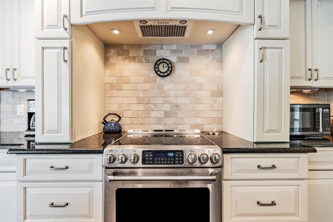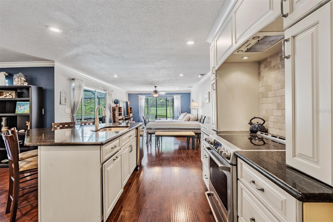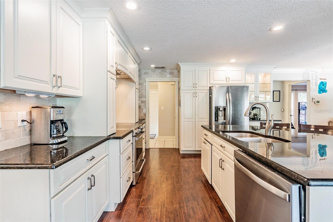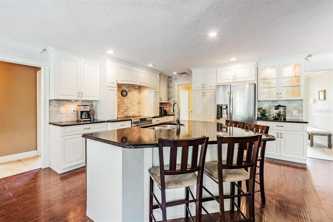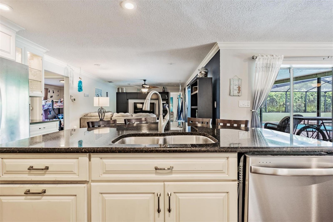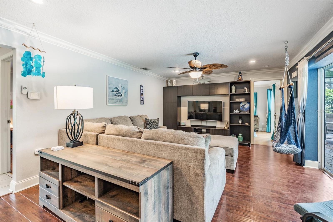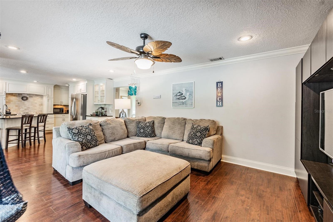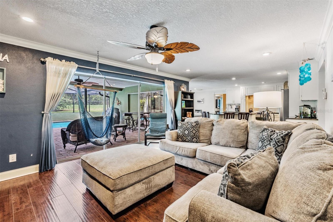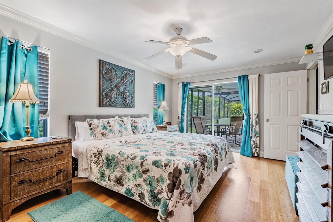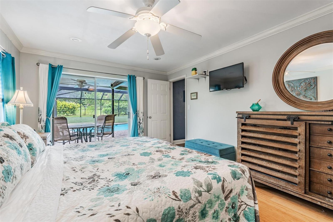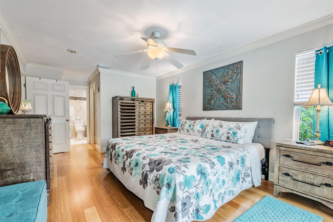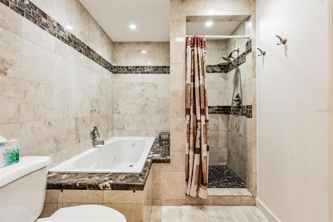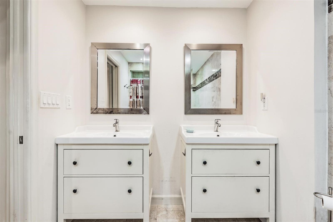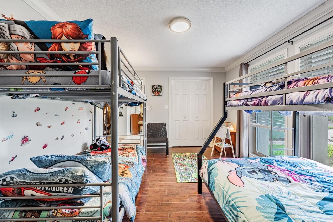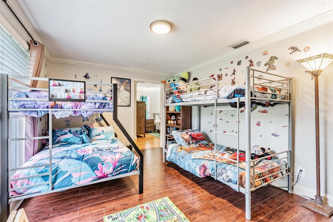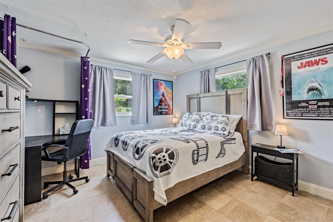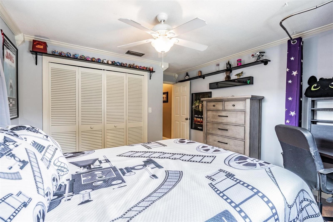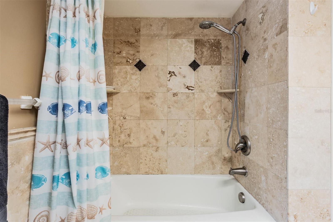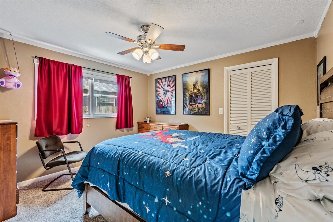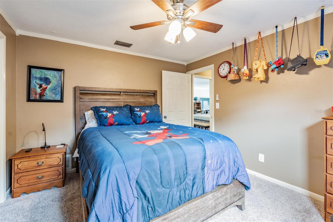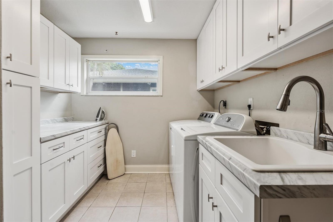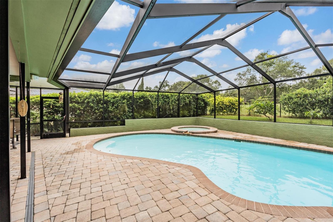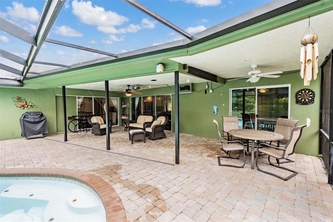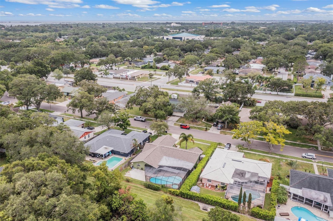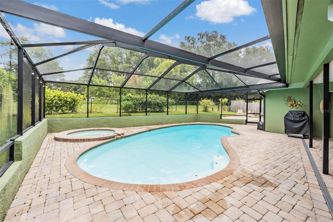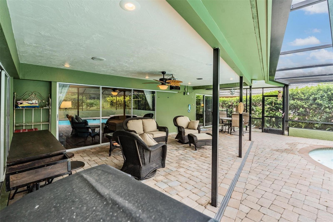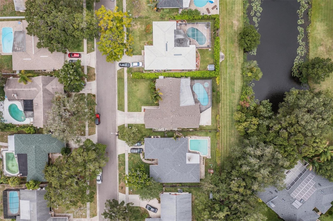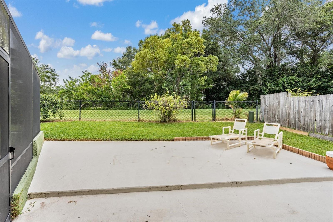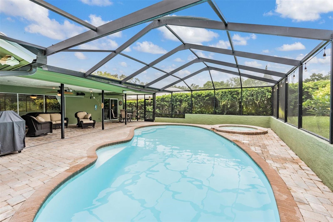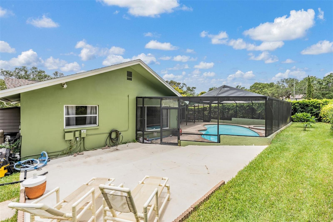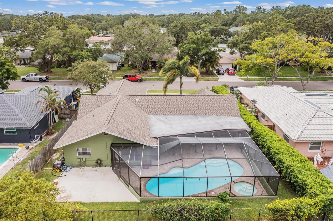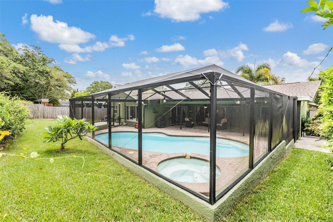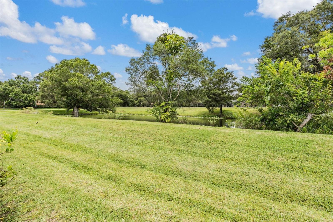Submit an Offer Now!
3018 Prestige Drive, CLEARWATER, FL 33759
Property Photos
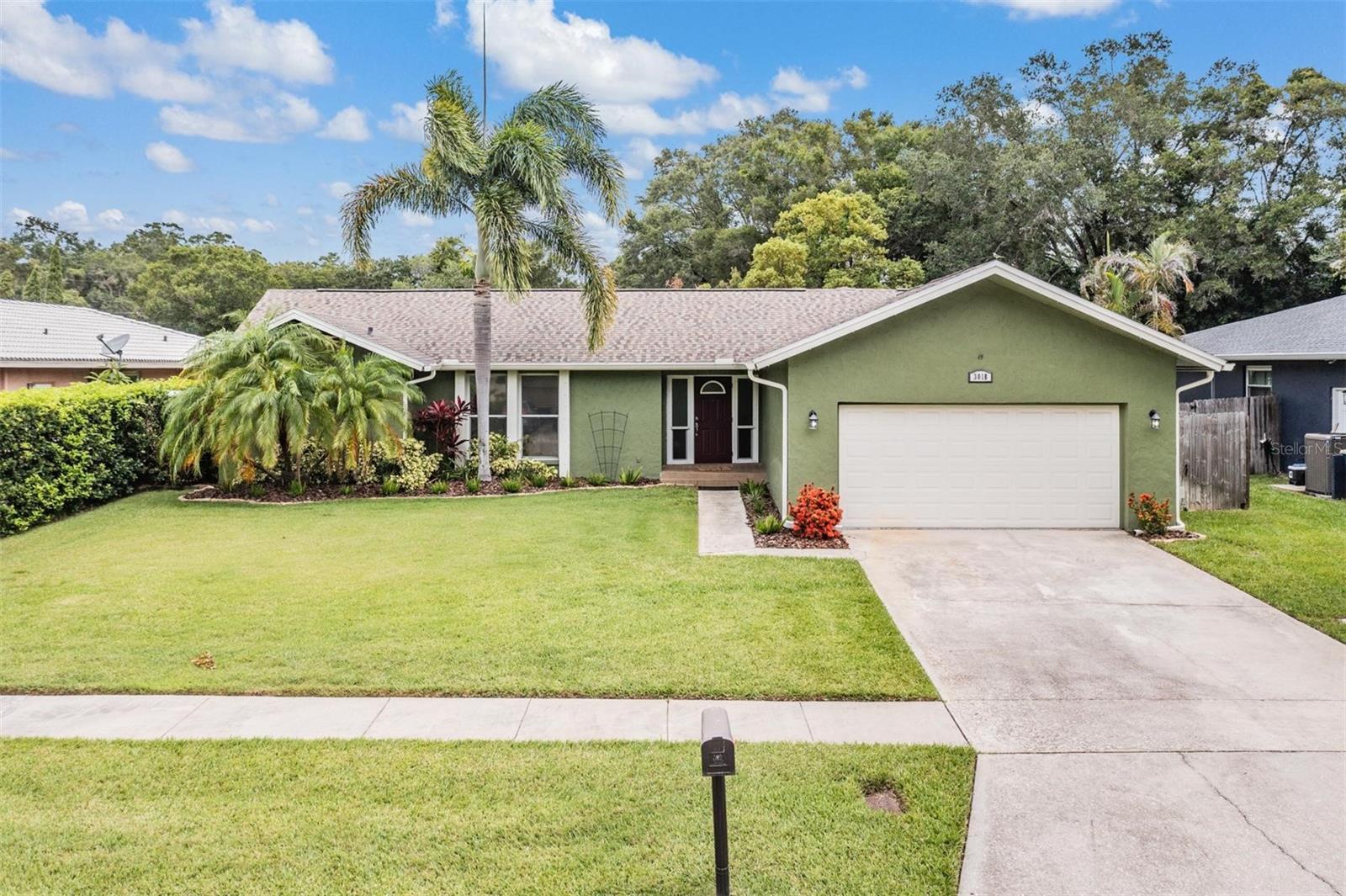
Priced at Only: $699,000
For more Information Call:
(352) 279-4408
Address: 3018 Prestige Drive, CLEARWATER, FL 33759
Property Location and Similar Properties
- MLS#: TB8325898 ( Residential )
- Street Address: 3018 Prestige Drive
- Viewed: 22
- Price: $699,000
- Price sqft: $238
- Waterfront: No
- Year Built: 1974
- Bldg sqft: 2942
- Bedrooms: 4
- Total Baths: 2
- Full Baths: 2
- Garage / Parking Spaces: 2
- Days On Market: 39
- Additional Information
- Geolocation: 27.9917 / -82.7122
- County: PINELLAS
- City: CLEARWATER
- Zipcode: 33759
- Subdivision: Forest Wood Estate 1st Add
- Elementary School: McMullen Booth Elementary PN
- Middle School: Safety Harbor Middle PN
- High School: Countryside High PN
- Provided by: KELLER WILLIAMS TAMPA PROP.
- Contact: Ashley Gajdosz
- 813-264-7754

- DMCA Notice
-
DescriptionSpacious 4 Bedroom Pool Home with Open Floor Plan and Prime Location Welcome to your dream home! This beautifully designed 4 bedroom, 2 bathroom home offers a seamless blend of comfort and functionality, perfect for both relaxation and entertaining. As you step through the welcoming foyer, you'll immediately appreciate the privacy it provides upon entering. To the left, you'll find the first bedroom, conveniently connected to the primary suite, making it an ideal space for a home office or nursery. The spacious primary bedroom features a walk in closet, a luxurious ensuite with a soaking tub, a separate walk in shower, and a double vanity. Sliding glass doors offer serene views and direct access to the pool area. The heart of the home is the centrally located kitchen, perfectly positioned to overlook both the family room and the living room. This layout makes it easy to stay connected with loved ones whether youre cooking, dining, or relaxing. Both the dining room and living room also feature sliding doors that open to the pool, allowing for effortless indoor outdoor living. Bedrooms 3 and 4 are thoughtfully situated off the kitchen and living room, sharing a full hall bathroom. The oversized laundry room near the garage provides ample storage space to keep your home organized. Step outside to your private oasis, featuring a large covered and screened pavered patio, a heated pool, and a spa. Whether you're hosting a poolside barbecue or simply unwinding after a long day, this fully fenced backyard is perfect for all your outdoor activities. Located just minutes from Safety Harbor, the airport, shopping, and dining, this home offers convenience and lifestyle in one package. Schedule your showing today and make this stunning property your own! It's not just a home...BUT A LIFESTYLE!
Payment Calculator
- Principal & Interest -
- Property Tax $
- Home Insurance $
- HOA Fees $
- Monthly -
Features
Building and Construction
- Covered Spaces: 0.00
- Exterior Features: Private Mailbox, Sliding Doors
- Fencing: Fenced
- Flooring: Carpet, Ceramic Tile, Hardwood
- Living Area: 2128.00
- Roof: Shingle
Land Information
- Lot Features: Landscaped, Paved
School Information
- High School: Countryside High-PN
- Middle School: Safety Harbor Middle-PN
- School Elementary: McMullen-Booth Elementary-PN
Garage and Parking
- Garage Spaces: 2.00
- Open Parking Spaces: 0.00
- Parking Features: Driveway, Garage Door Opener
Eco-Communities
- Pool Features: Gunite, Heated, In Ground, Screen Enclosure
- Water Source: Public
Utilities
- Carport Spaces: 0.00
- Cooling: Central Air
- Heating: Central, Propane
- Sewer: Public Sewer
- Utilities: Cable Available, Electricity Available
Finance and Tax Information
- Home Owners Association Fee: 0.00
- Insurance Expense: 0.00
- Net Operating Income: 0.00
- Other Expense: 0.00
- Tax Year: 2023
Other Features
- Appliances: Dishwasher, Disposal, Range, Refrigerator
- Country: US
- Interior Features: Ceiling Fans(s), Eat-in Kitchen, Kitchen/Family Room Combo, Living Room/Dining Room Combo, Primary Bedroom Main Floor, Solid Surface Counters, Split Bedroom, Stone Counters, Thermostat
- Legal Description: FOREST WOOD EST 1ST ADD LOT 85
- Levels: One
- Area Major: 33759 - Clearwater
- Occupant Type: Owner
- Parcel Number: 04-29-16-29062-000-0850
- Possession: Close of Escrow
- Style: Florida
- View: Pool
- Views: 22
Nearby Subdivisions
Carlton Terrace 1st Add
Chautauqua Lake Estates
Del Oro Groves
Del Oro Groves 1st Add
Downing Sub
Forest Wood Estate 1st Add
Kapok Forest
Kapok Terrace Sub
Mission Hills Condo
None
Pinellas Terrace
Salls Lake Park
Sunstream Sub
Virginia Grove Terrace 2nd Add
Virginia Groves Estates
Virginia Groves Estates 1st Ad
Virginia Groves Terrace 5th Ad
Woodvalley



