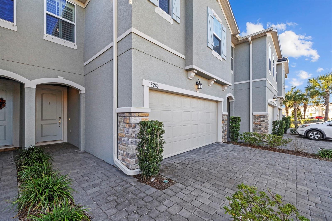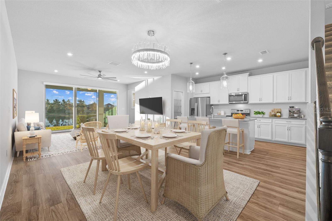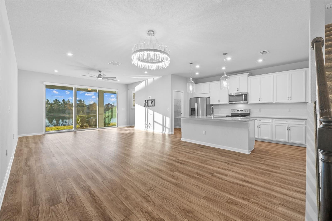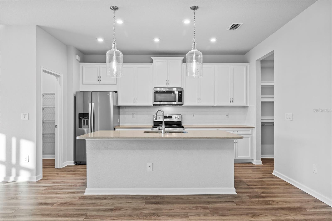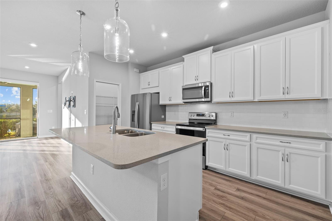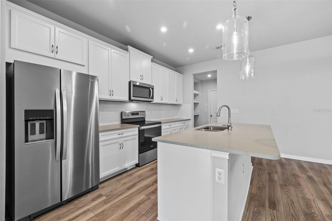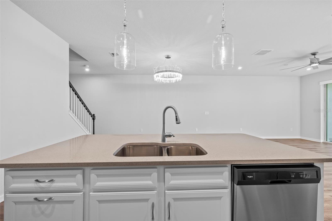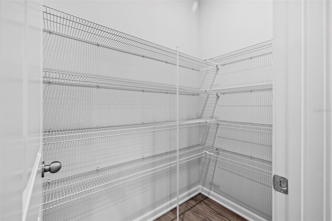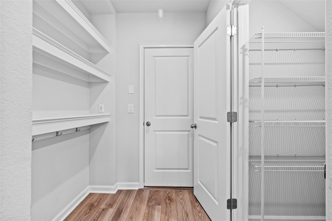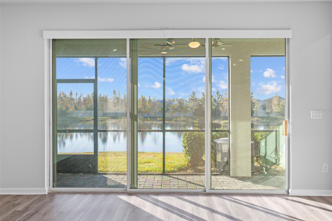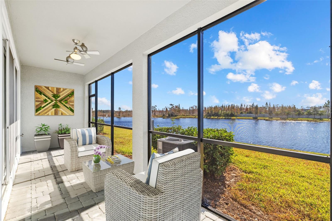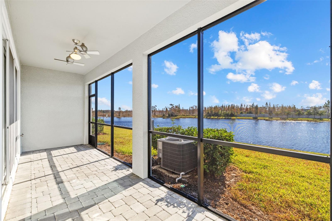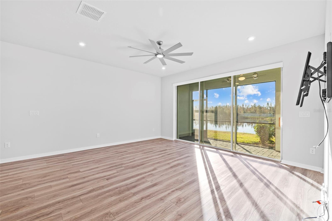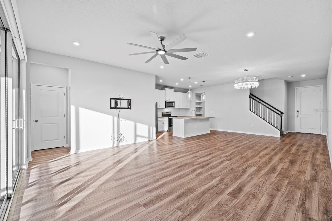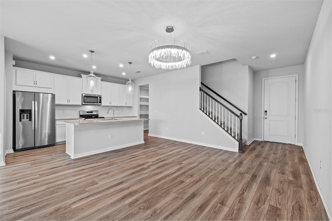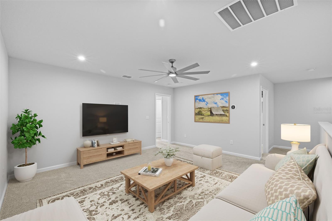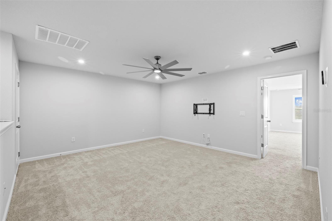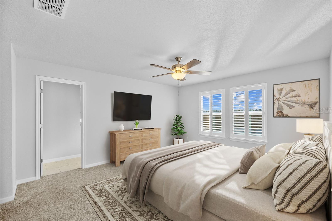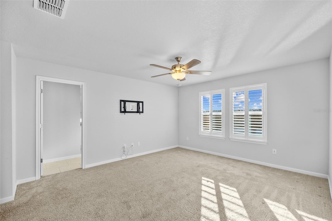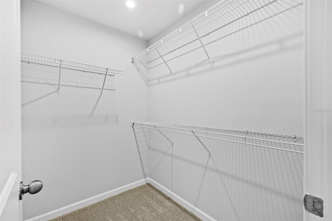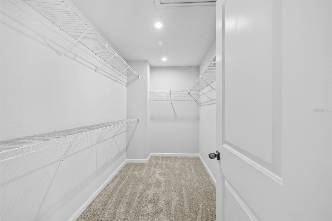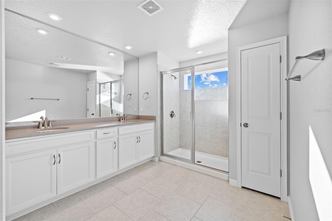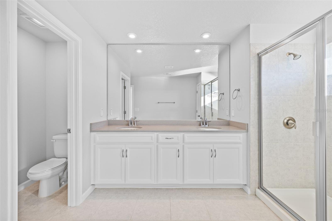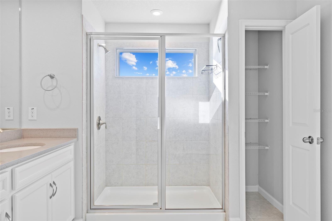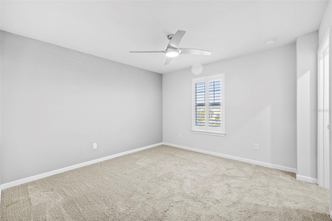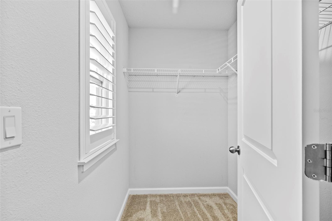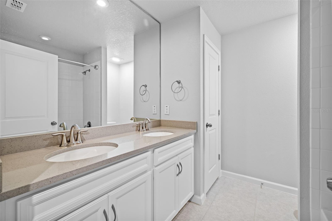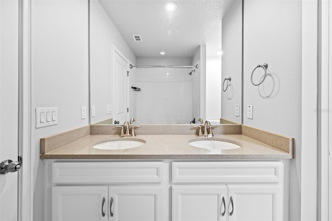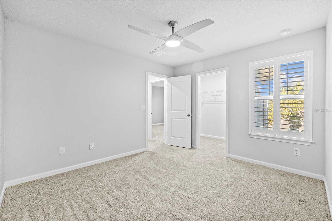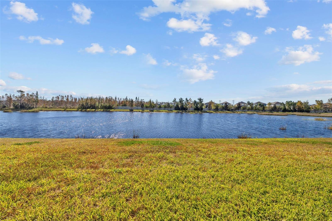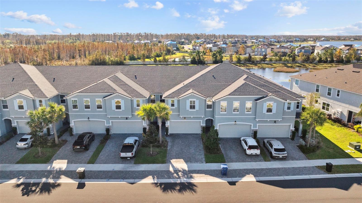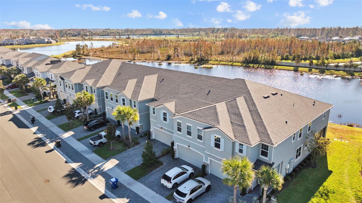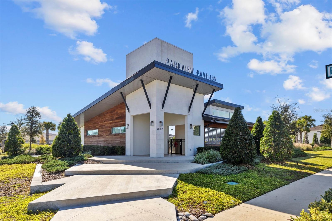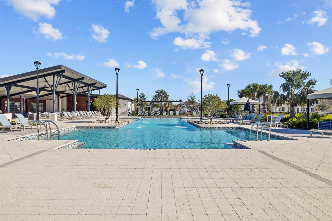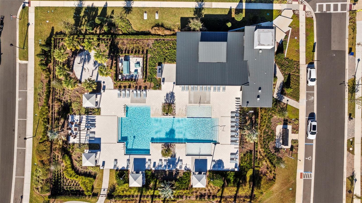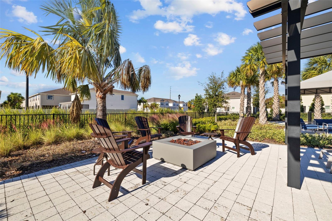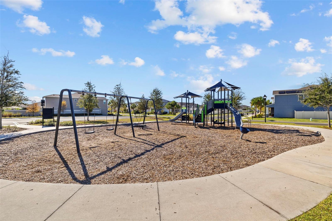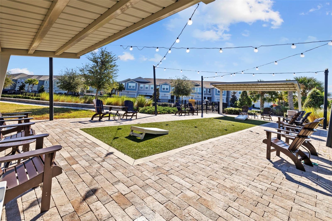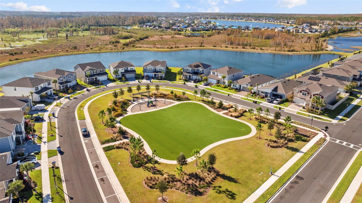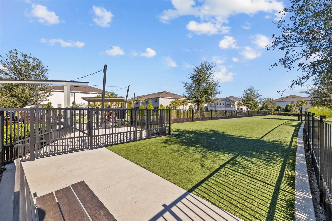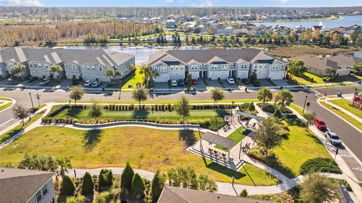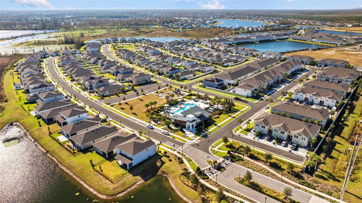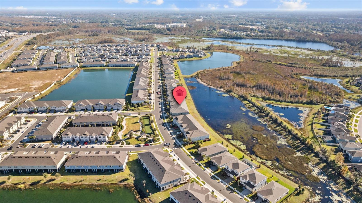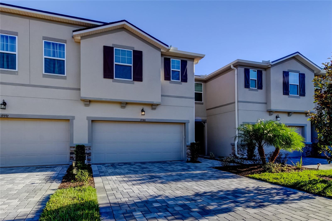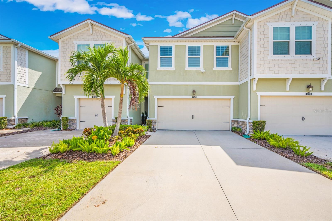Submit an Offer Now!
19280 Blue Pond Drive, LUTZ, FL 33558
Property Photos
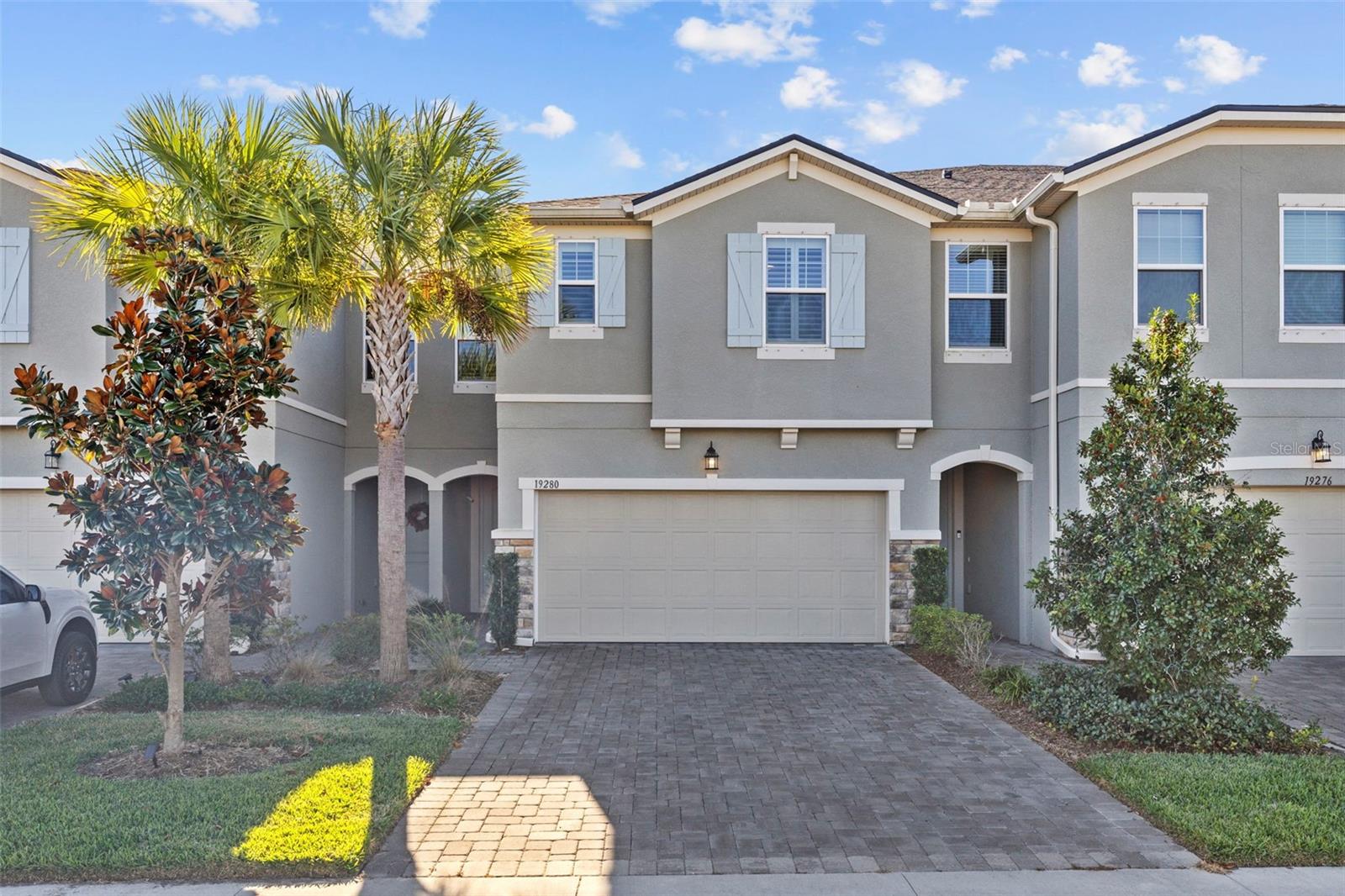
Priced at Only: $460,000
For more Information Call:
(352) 279-4408
Address: 19280 Blue Pond Drive, LUTZ, FL 33558
Property Location and Similar Properties
- MLS#: TB8326707 ( Residential )
- Street Address: 19280 Blue Pond Drive
- Viewed: 5
- Price: $460,000
- Price sqft: $161
- Waterfront: Yes
- Wateraccess: Yes
- Waterfront Type: Lake,Pond
- Year Built: 2021
- Bldg sqft: 2850
- Bedrooms: 3
- Total Baths: 3
- Full Baths: 2
- 1/2 Baths: 1
- Garage / Parking Spaces: 2
- Days On Market: 16
- Additional Information
- Geolocation: 28.1905 / -82.4986
- County: HILLSBOROUGH
- City: LUTZ
- Zipcode: 33558
- Subdivision: Parkviewlong Lake Ranch Ph Ia
- Elementary School: Oakstead
- Middle School: Charles S. Rushe
- High School: Sunlake
- Provided by: KELLER WILLIAMS TAMPA PROP.
- Contact: Jennifer Scales
- 813-264-7754
- DMCA Notice
-
DescriptionOne or more photo(s) has been virtually staged. Welcome to 19280 Blue Pond Drive, where modern design meets relaxed living in the highly sought after Parkview at Long Lake Ranch. This better than new townhome, built in 2021, offers 3 bedrooms, 2.5 bathrooms, and 2,243 sq. ft. of thoughtfully designed space. Positioned on a premium lot with serene water views, it creates a peaceful retreat youll look forward to returning to each day The bright, open layout is perfect for everyday living and entertaining, with modern finishes that make every space shine. The kitchen combines style and function with ample storage, sleek updates, and seamless flow into the dining and living areasall bathed in natural light and framed by tranquil water views. Step out onto your screened in patio where you can unwind or host guests, surrounded by the beauty of nature. Upstairs, the primary suite offers a peaceful escape, complete with dual walk in closets, a spa inspired en suite, and, of course, those serene water views. The upstairs loft living room adds even more versatility, perfect for movie nights, a home office, or a quiet escape. Two additional spacious bedrooms provide comfort and flexibility for family or guests. No detail has been overlooked in this homes thoughtful upgrades, from gorgeous lighting and remote controlled shades to stylish shutters and smart home technology. Even the garage has been elevated with built in storage and an EV charger, ensuring your daily routine is as smooth as possible. Living here means more than just a beautiful homeits a lifestyle. The award winning gated community offers resort style amenities that are meticulously cared for, including a sparkling pool, cozy fire pits, lush green spaces, family friendly playgrounds, and even a dedicated dog park. Hammocks and scenic parks invite you to slow down and savor the outdoors. Location is everything, and this home delivers. Youre just minutes from top rated schools, shopping, dining, and major highways, making it the perfect blend of style, comfort, and convenience. Dont miss your chance to call 19280 Blue Pond Drive home. Schedule your private tour today!
Payment Calculator
- Principal & Interest -
- Property Tax $
- Home Insurance $
- HOA Fees $
- Monthly -
Features
Building and Construction
- Builder Model: Sebring
- Builder Name: Mattamy Homes
- Covered Spaces: 0.00
- Exterior Features: Hurricane Shutters, Irrigation System, Lighting, Sidewalk, Sliding Doors
- Flooring: Carpet, Ceramic Tile, Hardwood
- Living Area: 2243.00
- Roof: Shingle
Property Information
- Property Condition: Completed
Land Information
- Lot Features: Private, Sidewalk
School Information
- High School: Sunlake High School-PO
- Middle School: Charles S. Rushe Middle-PO
- School Elementary: Oakstead Elementary-PO
Garage and Parking
- Garage Spaces: 2.00
- Open Parking Spaces: 0.00
- Parking Features: Electric Vehicle Charging Station(s), Garage Door Opener, Guest
Eco-Communities
- Water Source: Public
Utilities
- Carport Spaces: 0.00
- Cooling: Central Air
- Heating: Central
- Pets Allowed: Cats OK, Dogs OK
- Sewer: Public Sewer
- Utilities: Cable Connected, Electricity Connected, Sewer Connected
Amenities
- Association Amenities: Gated
Finance and Tax Information
- Home Owners Association Fee Includes: Pool, Escrow Reserves Fund, Maintenance Structure, Maintenance Grounds, Private Road, Recreational Facilities
- Home Owners Association Fee: 255.00
- Insurance Expense: 0.00
- Net Operating Income: 0.00
- Other Expense: 0.00
- Tax Year: 2023
Other Features
- Appliances: Built-In Oven, Cooktop, Dishwasher, Disposal, Electric Water Heater, Microwave, Refrigerator
- Association Name: Leland Management / Kimberly Vetzel
- Association Phone: 239-268-7560
- Country: US
- Furnished: Unfurnished
- Interior Features: Ceiling Fans(s), Open Floorplan, PrimaryBedroom Upstairs, Smart Home, Walk-In Closet(s), Window Treatments
- Legal Description: PARKVIEW AT LONG LAKE RANCH PHASE 1A PB 81 PG 122 BLOCK 1 LOT 16
- Levels: Two
- Area Major: 33558 - Lutz
- Occupant Type: Vacant
- Parcel Number: 18-26-27-0100-00100-0160
- View: Park/Greenbelt, Trees/Woods, Water
- Zoning Code: MPUD
Similar Properties



