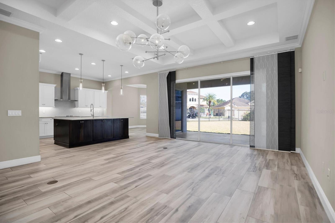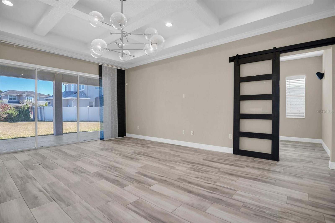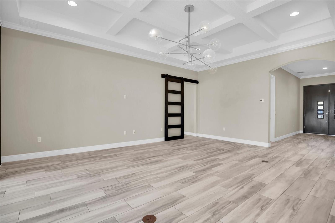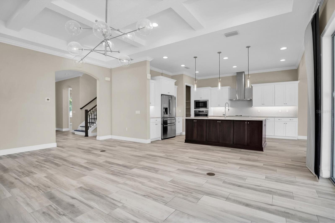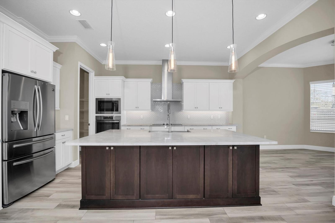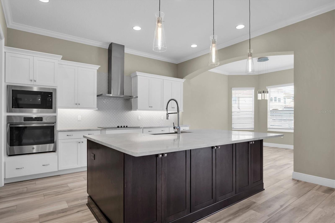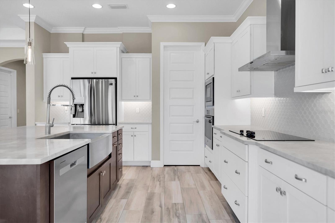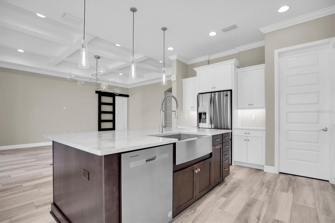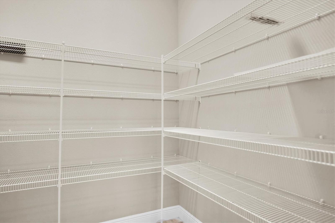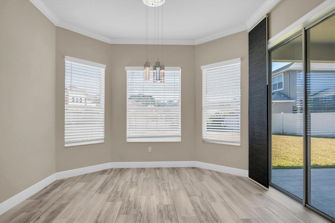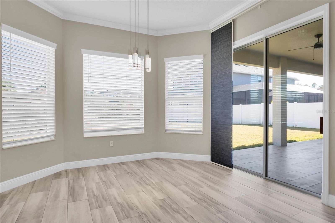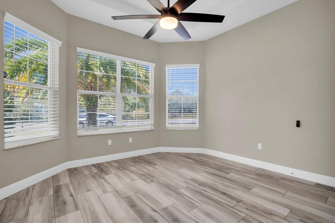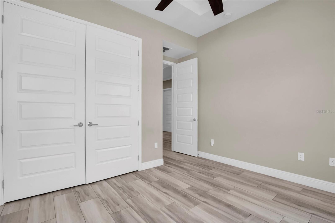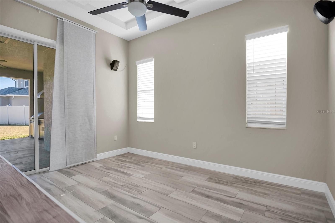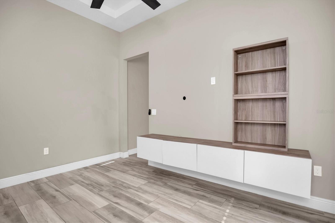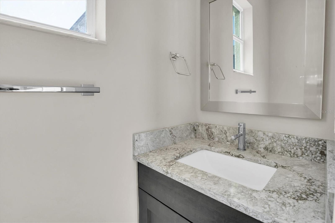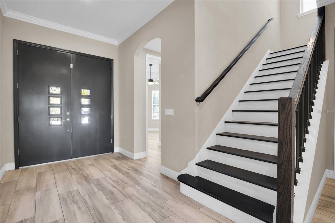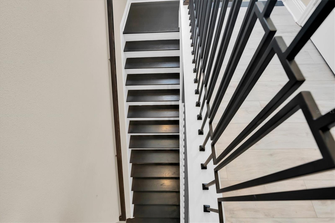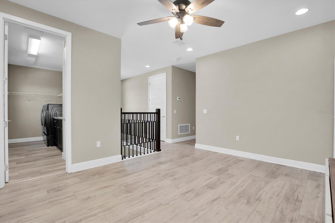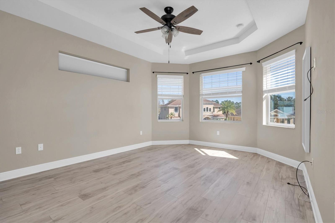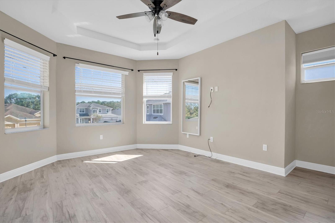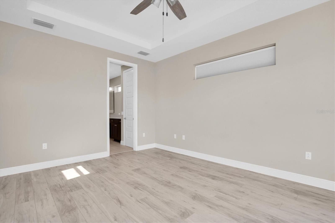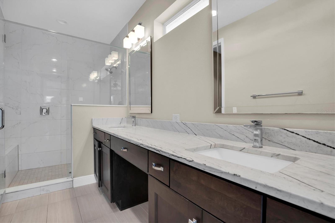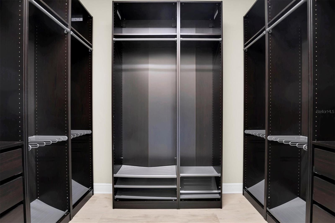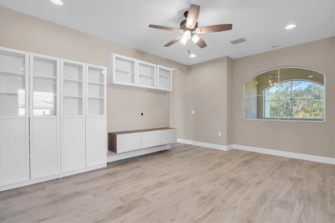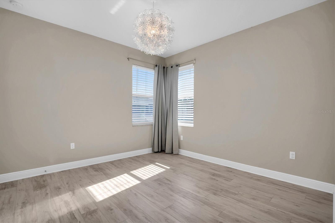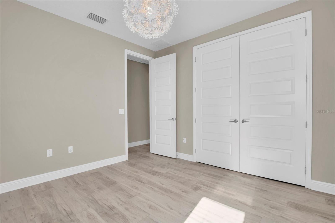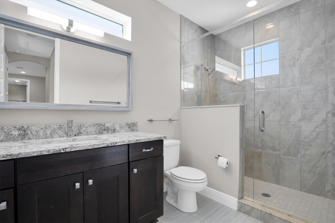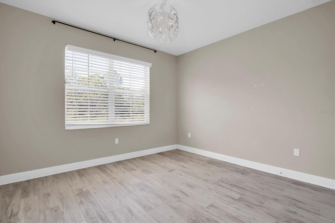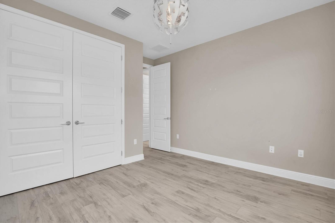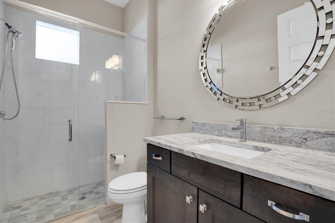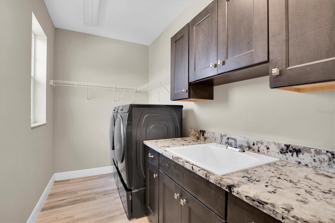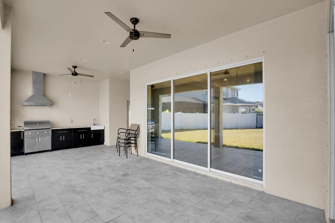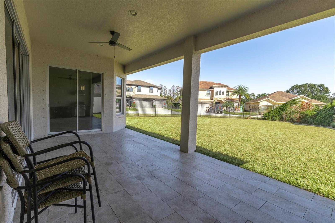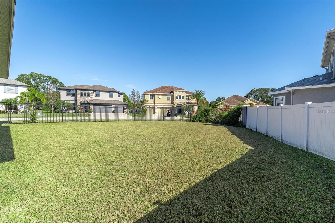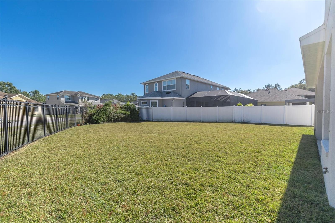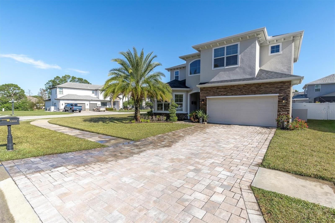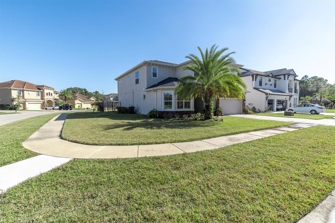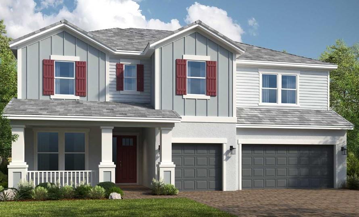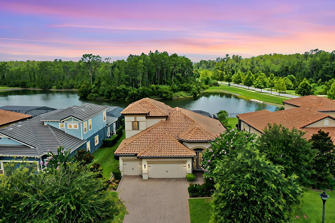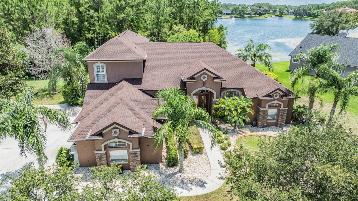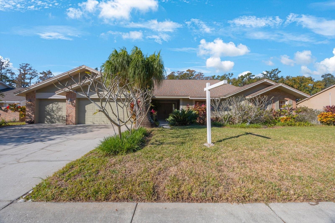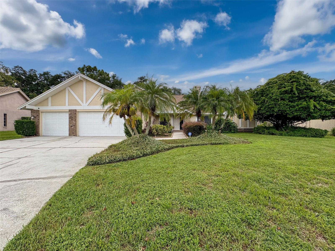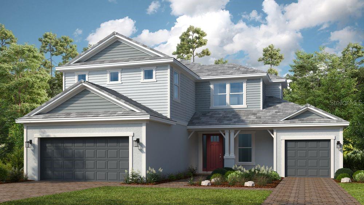Submit an Offer Now!
13114 Eagles Entry Drive, ODESSA, FL 33556
Property Photos
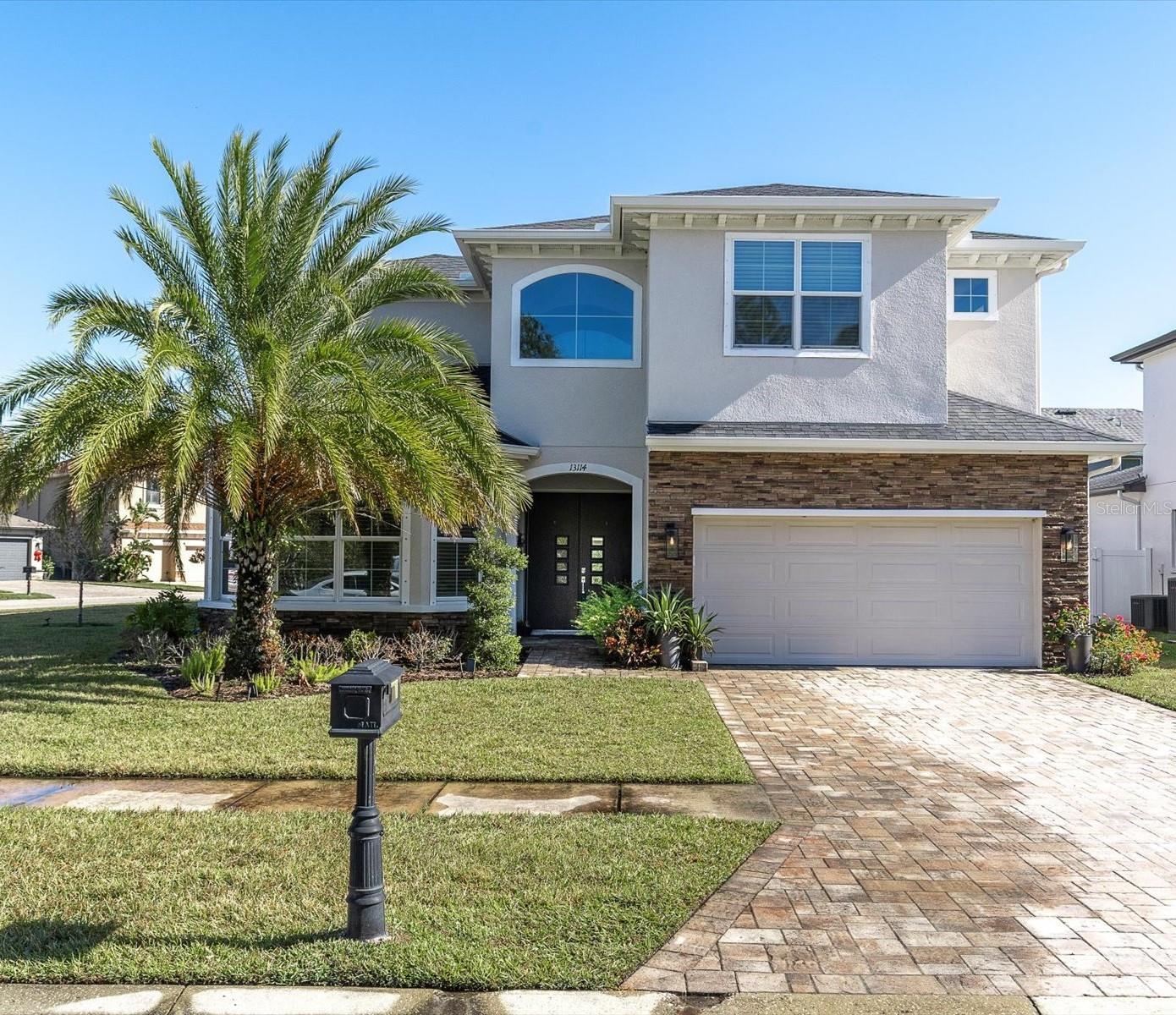
Priced at Only: $879,900
For more Information Call:
(352) 279-4408
Address: 13114 Eagles Entry Drive, ODESSA, FL 33556
Property Location and Similar Properties
- MLS#: TB8327252 ( Residential )
- Street Address: 13114 Eagles Entry Drive
- Viewed: 13
- Price: $879,900
- Price sqft: $219
- Waterfront: No
- Year Built: 2019
- Bldg sqft: 4024
- Bedrooms: 4
- Total Baths: 4
- Full Baths: 3
- 1/2 Baths: 1
- Garage / Parking Spaces: 3
- Days On Market: 16
- Additional Information
- Geolocation: 28.1034 / -82.647
- County: PASCO
- City: ODESSA
- Zipcode: 33556
- Subdivision: Nine Eagles
- Elementary School: Bryant HB
- Middle School: Farnell HB
- High School: Sickles HB
- Provided by: RE/MAX ACTION FIRST OF FLORIDA
- Contact: Alison Connors
- 813-749-0875
- DMCA Notice
-
DescriptionWelcome to this exquisite 4 bedroom, 3.5 bathroom single family home built in 2019, perfectly situated on a private corner lot within the desirable The Eagles gated golfing community. Step inside to discover a thoughtfully designed open concept kitchen and living room that seamlessly flows to a spacious lanai featuring a fully equipped outdoor kitchenperfect for entertaining or enjoying Florida's beautiful weather. The gourmet kitchen is a chef's dream, showcasing marble countertops, 42" cabinets, a stunning glass tile backsplash, undermount lighting, and a walk in pantry. This home boasts a thoughtfully designed layout to accommodate all your familys needs. The first floor features a full bedroom with an en suite bath, a convenient half bath for guests, and a versatile den perfect for a home office or playroom. Upstairs, you'll find three additional bedrooms, including the luxurious primary suite, as well as a spacious bonus room filled with natural light, ideal for a second living area or recreational space. The private primary suite is a true retreat, boasting a custom walk in closet, double vanity sinks, a spa like walk in shower, and a tray ceiling. This home is filled with luxury upgrades, including custom 9ft doors, coffered ceilings, a hardwood staircase with iron spindles, wiring for surround sound including lanai, top of the line air Lennox air purification system for AC units, and elegant ceramic wood tile flooring. This home is located at the end of a peaceful dead end street, a prime location offers a safe environment to play outside and boasts gorgeous views from the front yard of the surrounding ponds and natural landscapes. Surrounded by serene ponds and lush natural landscapes, this property offers an ideal setting for peaceful walks, running, or biking through the picturesque neighborhood. Located in a top rated school district, this home combines sophistication, comfort, and convenience in one of the area's most desirable communities. Don't miss your chance to make this stunning property your dream home! Schedule your private showing today!
Payment Calculator
- Principal & Interest -
- Property Tax $
- Home Insurance $
- HOA Fees $
- Monthly -
Features
Building and Construction
- Covered Spaces: 0.00
- Exterior Features: Outdoor Kitchen, Private Mailbox, Sidewalk, Sliding Doors
- Flooring: Tile
- Living Area: 2986.00
- Roof: Shingle
Land Information
- Lot Features: Corner Lot, Sidewalk, Street Dead-End
School Information
- High School: Sickles-HB
- Middle School: Farnell-HB
- School Elementary: Bryant-HB
Garage and Parking
- Garage Spaces: 3.00
Eco-Communities
- Water Source: Public
Utilities
- Carport Spaces: 0.00
- Cooling: Central Air
- Heating: Central
- Pets Allowed: Yes
- Sewer: Public Sewer
- Utilities: Electricity Connected, Sewer Connected, Water Connected
Amenities
- Association Amenities: Park, Playground, Recreation Facilities
Finance and Tax Information
- Home Owners Association Fee Includes: Guard - 24 Hour, Common Area Taxes, Private Road, Recreational Facilities
- Home Owners Association Fee: 630.00
- Net Operating Income: 0.00
- Tax Year: 2023
Other Features
- Appliances: Dishwasher, Dryer, Microwave, Range, Refrigerator, Washer
- Association Name: Leigh Slement
- Association Phone: 813-855-4860
- Country: US
- Interior Features: Built-in Features, Ceiling Fans(s), Coffered Ceiling(s), Crown Molding, High Ceilings, Kitchen/Family Room Combo, Open Floorplan, PrimaryBedroom Upstairs, Solid Wood Cabinets, Split Bedroom, Stone Counters, Walk-In Closet(s)
- Legal Description: NINE EAGLES UNIT ONE SECTION I LOT 11 BLOCK D AND 10 FT OF VACATED KIWI DRVE ABUTTING THEREOF
- Levels: Two
- Area Major: 33556 - Odessa
- Occupant Type: Vacant
- Parcel Number: U-30-27-17-028-D00000-00011.0
- View: Trees/Woods
- Views: 13
- Zoning Code: ASC-1
Similar Properties
Nearby Subdivisions
Arbor Lakes Ph 2
Arbor Lakes Ph 4
Ashley Lakes Ph 01
Ashley Lakes Ph 2a
Ashley Lakes Ph 2c
Asturia
Belle Meade
Canterbury Village
Canterbury Village First Add
Citrus Green Ph 2
Citrus Park Place
Cypress Lake Estates
Echo Lake Estates Ph 1
Estates Of Lake Alice
Farmington
Grey Hawk At Lake Polo
Grey Hawk At Lake Polo Ph 02
Hammock Woods
Hidden Lake Platted Subdivisio
Innfields Sub
Ivy Lake Estates
Ivy Lake Estates Parcel Two
Keystone Community
Keystone Crossings
Keystone Grove Lakes
Keystone Meadow Ii
Keystone Park
Keystone Park Colony Land Co
Keystone Park Colony Sub
Lakeside Point
Lindawoods Sub
Montreux Phase Iii
Nine Eagles
Not Applicable
Not On List
Parker Pointe Ph 02a
Parker Pointe Ph 2b
Royal Troon Village
South Branch Preserve 1
South Branch Preserve Ph 2a
South Branch Preserve Ph 4a 4
St Andrews At The Eagles Un 1
St Andrews At The Eagles Un 2
Starkey Ranch
Starkey Ranch Whitfield Prese
Starkey Ranch Parcel B1
Starkey Ranch Ph 2 Pcls 8 9
Starkey Ranch Prcl A
Starkey Ranch Village
Starkey Ranch Village 1 Ph 1 5
Starkey Ranch Village 1 Ph 15
Starkey Ranch Village 1 Ph 2b
Starkey Ranch Village 1 Ph 3
Starkey Ranch Village 1 Ph 4a4
Starkey Ranch Village 2 Ph 1a
Starkey Ranch Village 2 Ph 1b2
Starkey Ranch Village 2 Ph 2b
Stillwater Ph 1
Stillwater Ph 2
Tarramor Ph 1
Tarramor Ph 2
The Meadows At Van Dyke Farms
The Preserve At South Branch C
Unplatted
Victoria Lakes
Watercrest
Watercrest Ph 1
Windsor Park At The Eaglesfi
Woodham Farms
Wyndham Lakes Ph 04
Wyndham Lakes Ph 4



