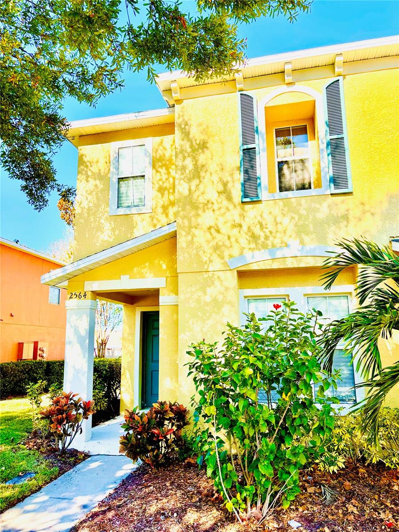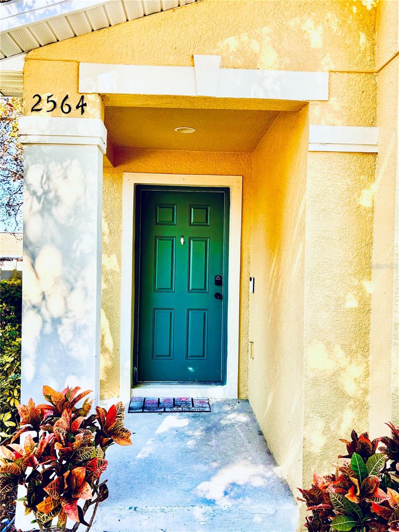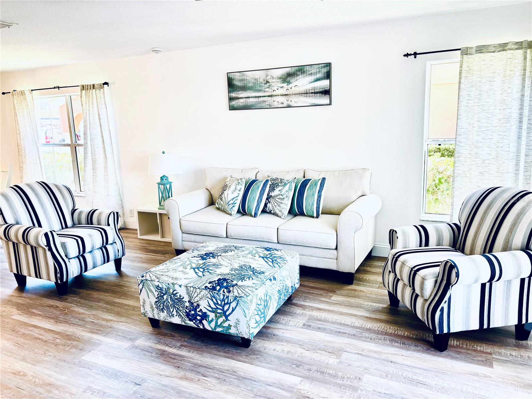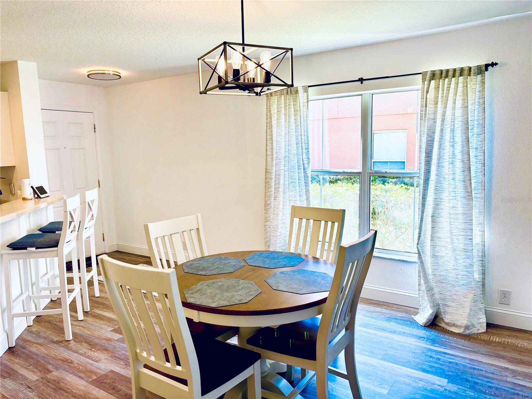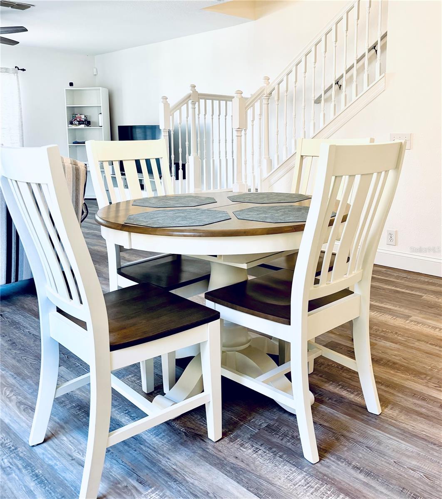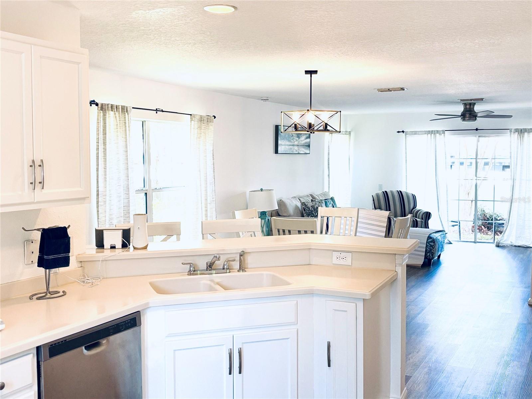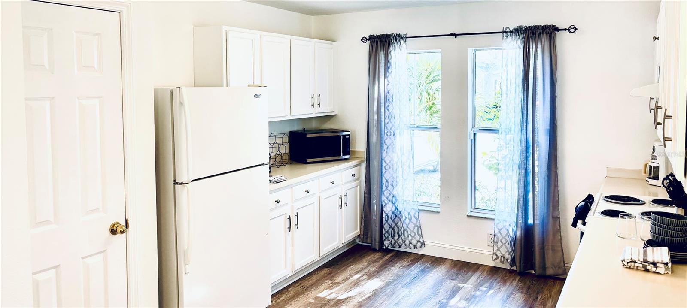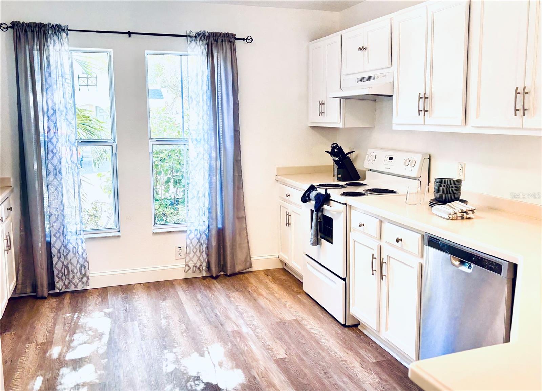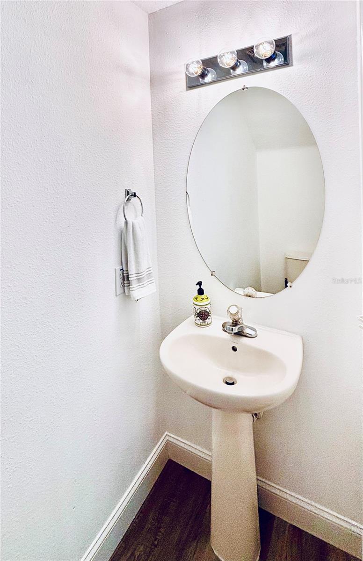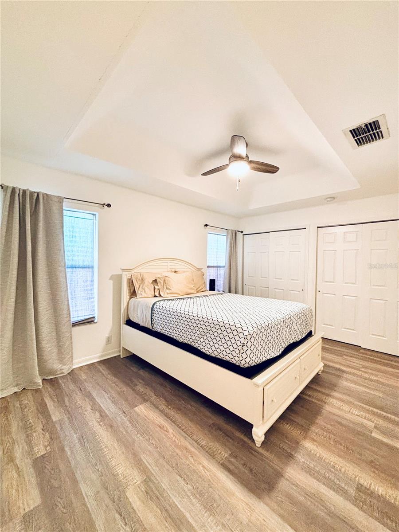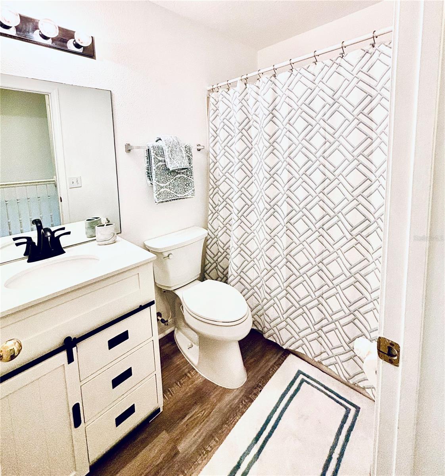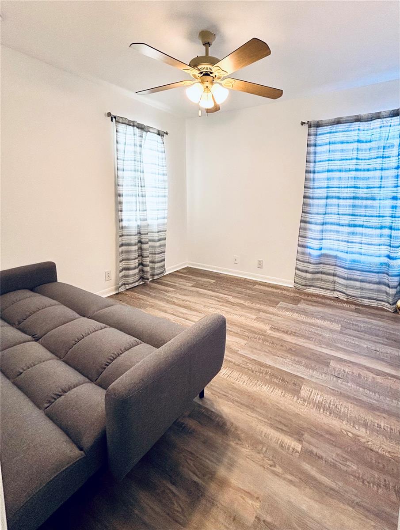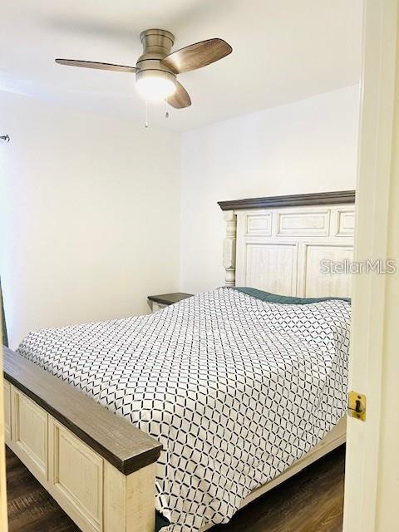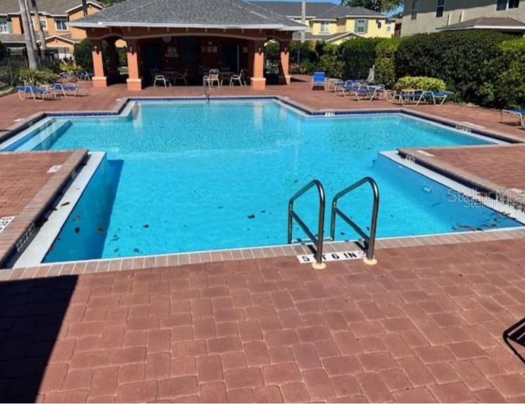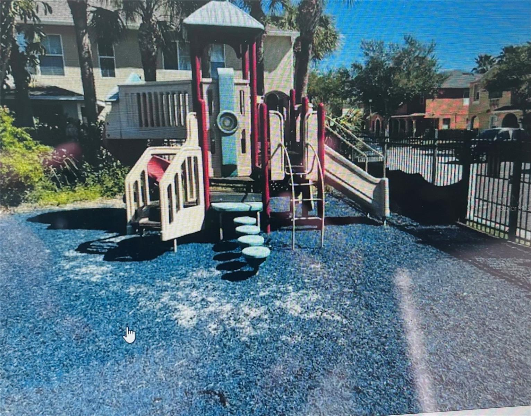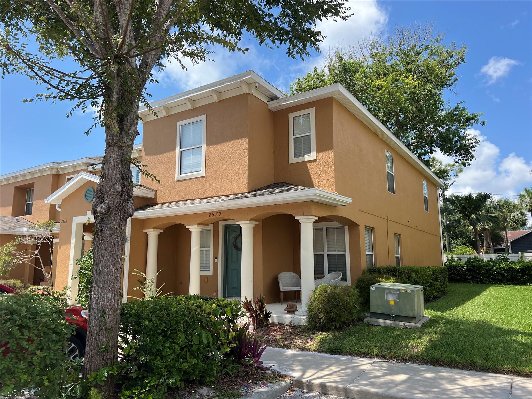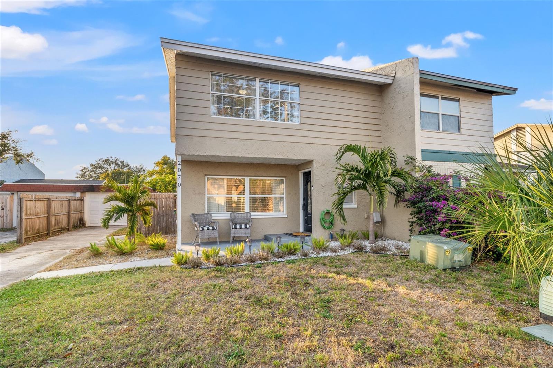Submit an Offer Now!
2564 Hidden Cove Lane, CLEARWATER, FL 33763
Property Photos
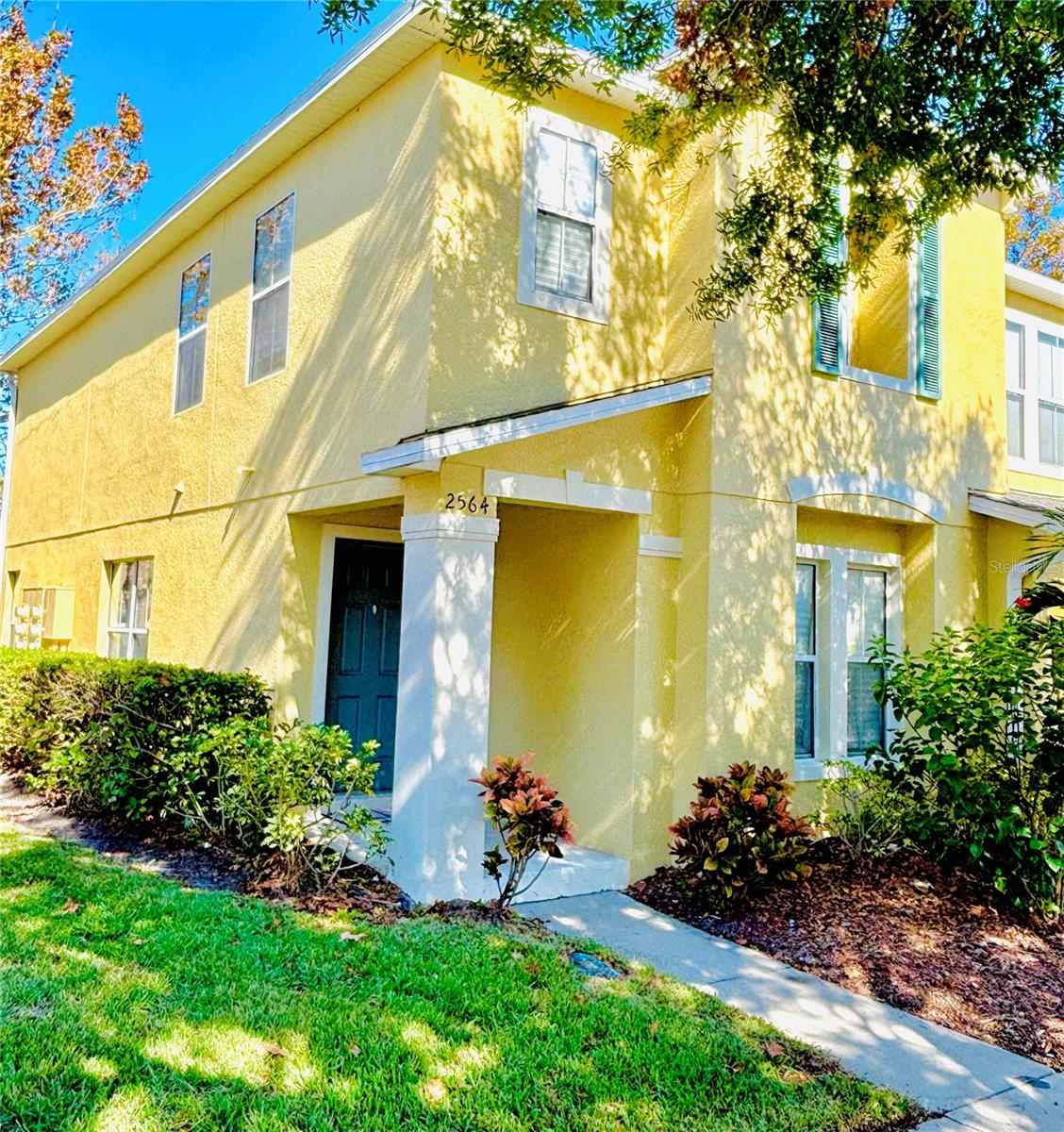
Priced at Only: $335,000
For more Information Call:
(352) 279-4408
Address: 2564 Hidden Cove Lane, CLEARWATER, FL 33763
Property Location and Similar Properties
- MLS#: TB8327340 ( Residential )
- Street Address: 2564 Hidden Cove Lane
- Viewed: 5
- Price: $335,000
- Price sqft: $234
- Waterfront: No
- Year Built: 2007
- Bldg sqft: 1429
- Bedrooms: 3
- Total Baths: 3
- Full Baths: 2
- 1/2 Baths: 1
- Days On Market: 29
- Additional Information
- Geolocation: 27.9972 / -82.7314
- County: PINELLAS
- City: CLEARWATER
- Zipcode: 33763
- Subdivision: Sunset Pointe Twnhms
- Elementary School: McMullen
- Middle School: Safety Harbor
- High School: Countryside
- Provided by: CHARLES RUTENBERG REALTY INC
- Contact: William Blaszynski
- 727-538-9200

- DMCA Notice
-
DescriptionBright and spacious end unit townhome offering 3 bedrooms, 2.5 bathrooms, and an open concept design perfect for modern living. The generously sized bedrooms give plenty of space, with the laundry room conveniently located on the second floor alongside the bedrooms. This move in ready home is situated in a no flood zone with a low HOA and is part of a pet friendly community that offers fantastic amenities, including a pool, secured child playground, basic cable, internet, trash, and lawn maintenance. The townhome has been newly painted, new luxury vinyl flooring and the roof was replaced in 2023. Enjoy the unbeatable locationclose to all the shopping, a short drive to Clearwater Beach, and just 20 minutes from Tampa International Airport. Comfort, convenience, and community living awaits you in this stunning townhome!
Payment Calculator
- Principal & Interest -
- Property Tax $
- Home Insurance $
- HOA Fees $
- Monthly -
Features
Building and Construction
- Covered Spaces: 0.00
- Exterior Features: Garden, Sidewalk, Sliding Doors
- Flooring: Luxury Vinyl
- Living Area: 1429.00
- Roof: Shingle
School Information
- High School: Countryside High-PN
- Middle School: Safety Harbor Middle-PN
- School Elementary: McMullen-Booth Elementary-PN
Garage and Parking
- Garage Spaces: 0.00
- Open Parking Spaces: 0.00
- Parking Features: Assigned
Eco-Communities
- Pool Features: In Ground
- Water Source: Public
Utilities
- Carport Spaces: 0.00
- Cooling: Central Air
- Heating: Central, Electric
- Pets Allowed: Cats OK, Dogs OK
- Sewer: Public Sewer
- Utilities: Street Lights
Finance and Tax Information
- Home Owners Association Fee Includes: Internet, Maintenance Structure, Maintenance Grounds, Maintenance, Pool, Sewer, Trash
- Home Owners Association Fee: 364.00
- Insurance Expense: 0.00
- Net Operating Income: 0.00
- Other Expense: 0.00
- Tax Year: 2023
Other Features
- Appliances: Dishwasher, Dryer, Electric Water Heater, Microwave, Range, Range Hood, Refrigerator, Washer
- Association Name: Brooke Green
- Association Phone: 727-942-4755
- Country: US
- Furnished: Negotiable
- Interior Features: Kitchen/Family Room Combo, Open Floorplan
- Legal Description: SUNSET POINTE TOWNHOMES BLK 40, LOT 1
- Levels: Two
- Area Major: 33763 - Clearwater
- Occupant Type: Vacant
- Parcel Number: 06-29-16-88147-040-0010
- View: Garden
Similar Properties



