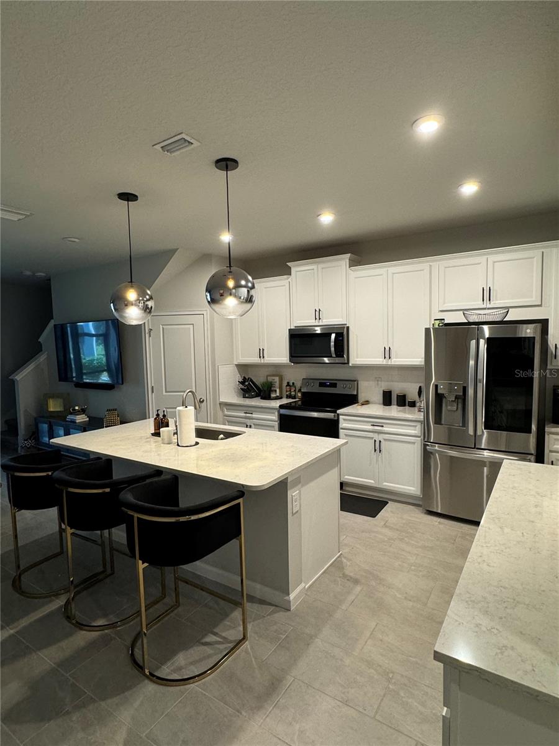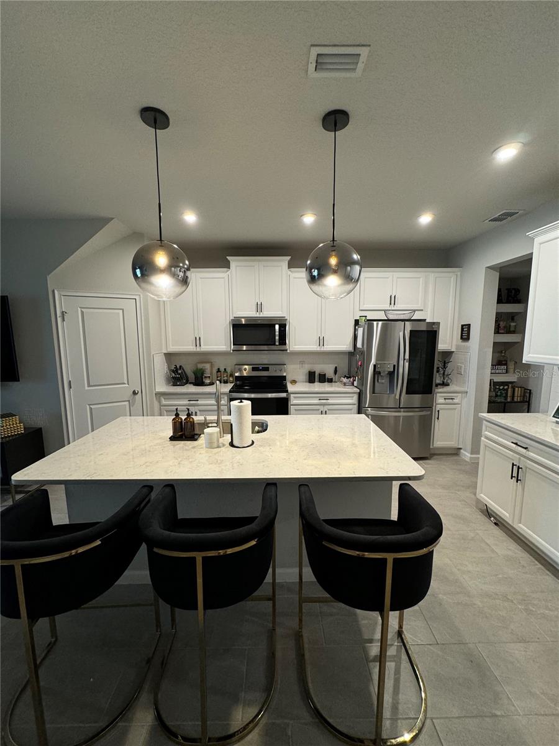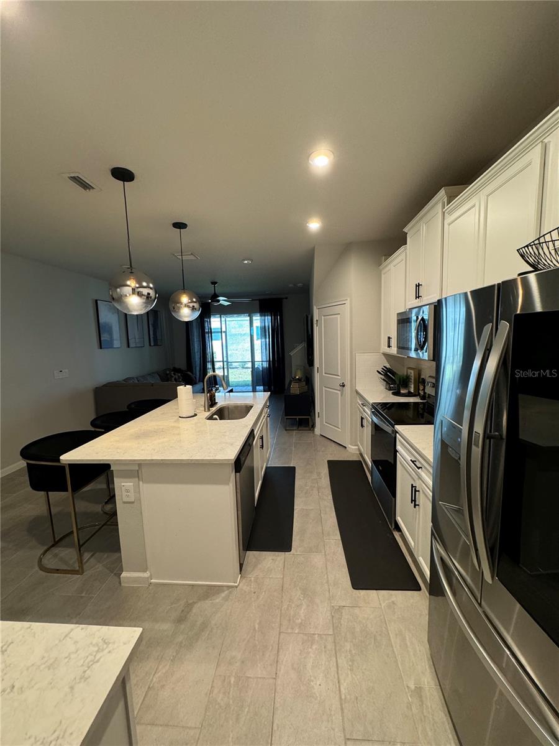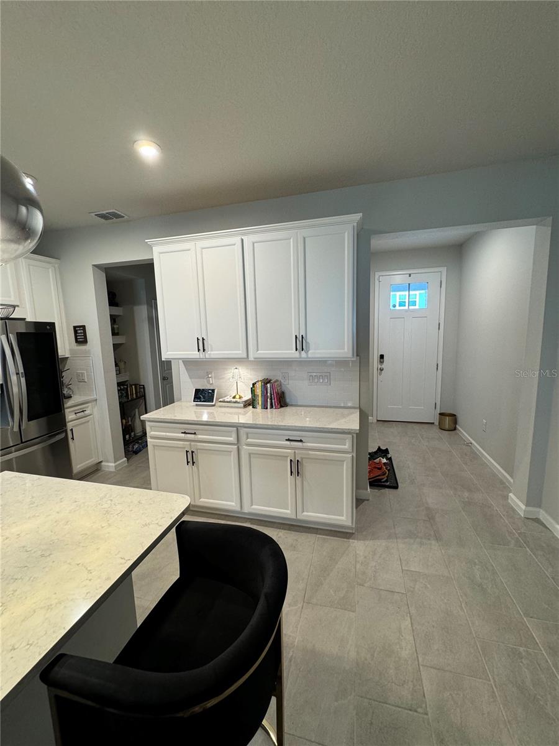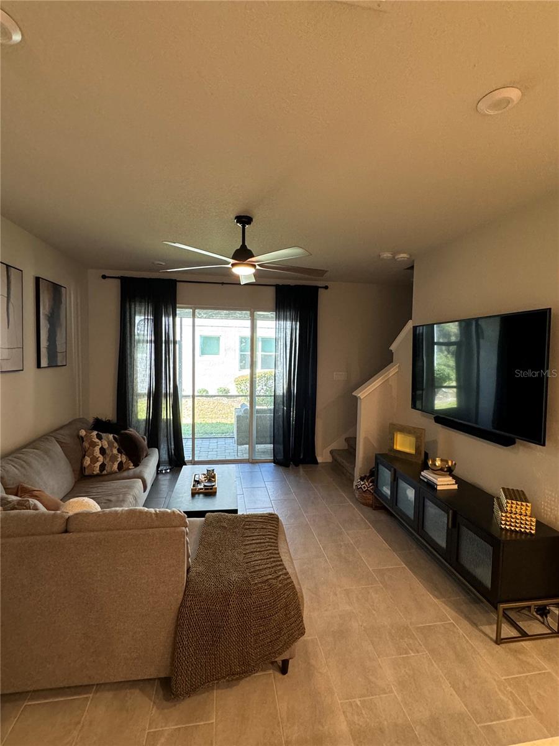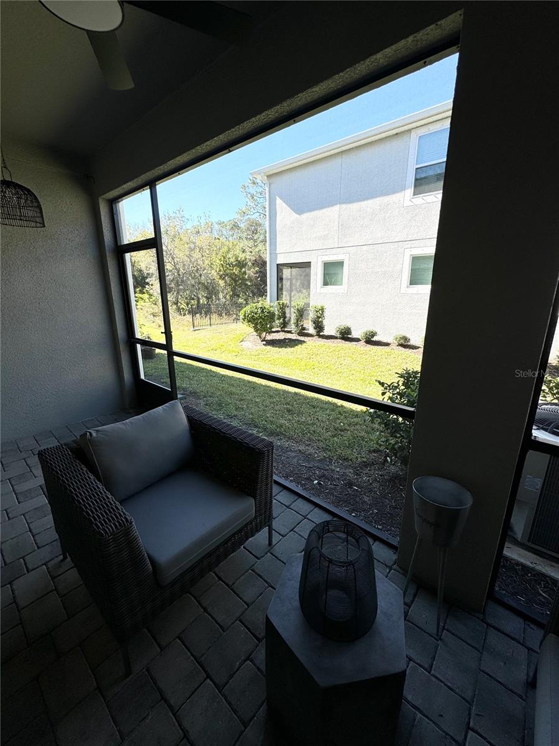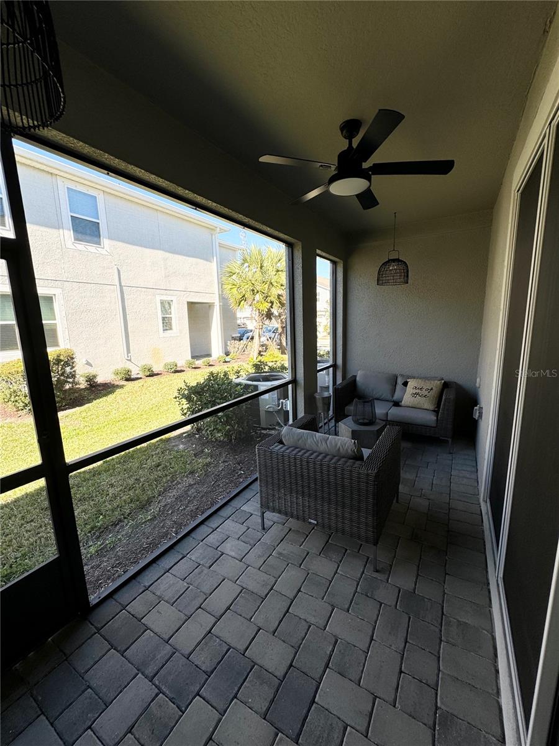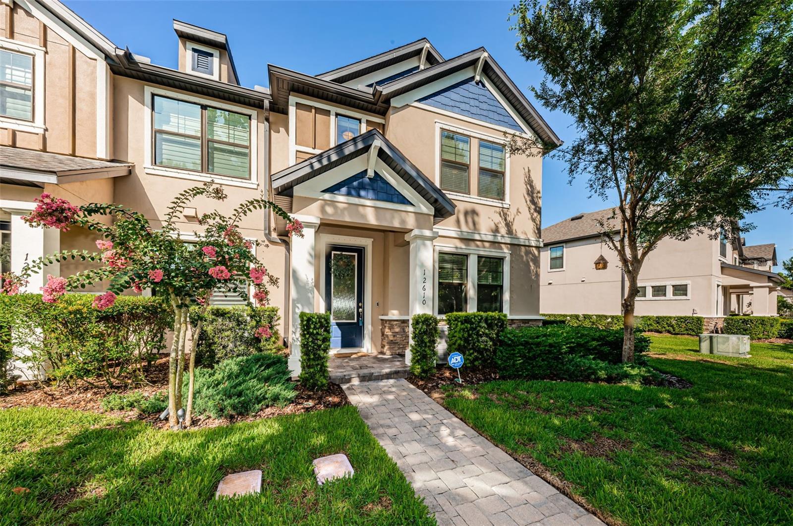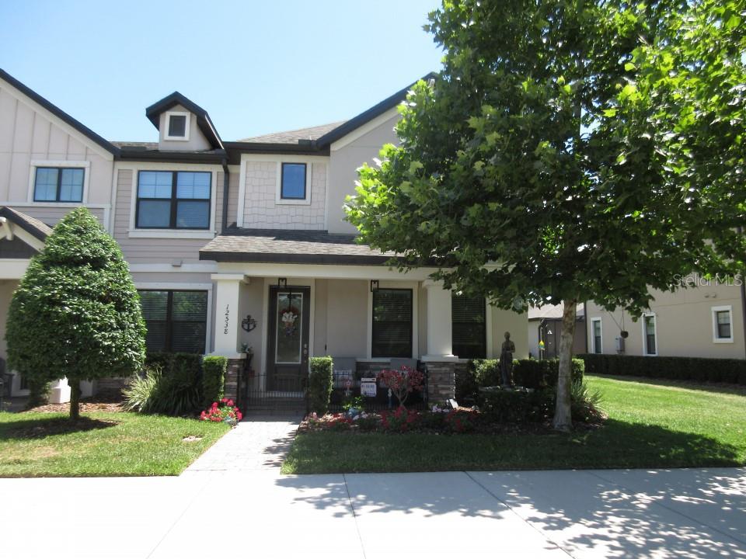Submit an Offer Now!
8518 Primrose Willow Place, ODESSA, FL 33556
Property Photos
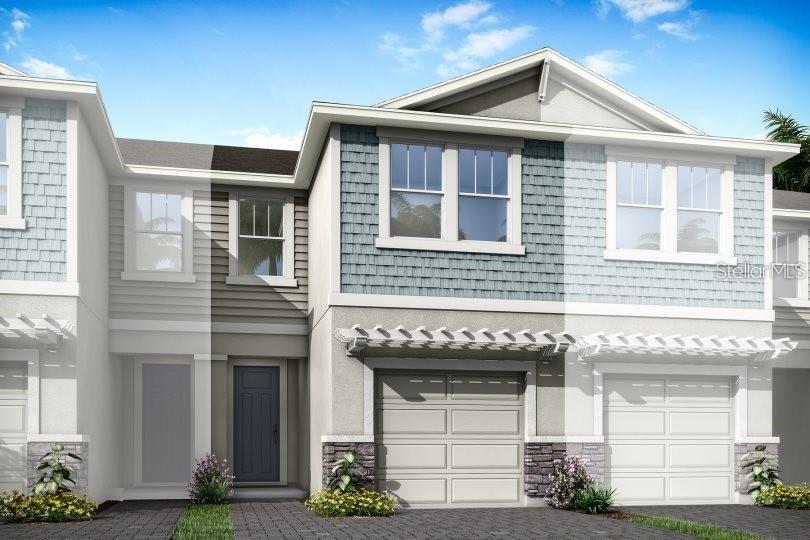
Priced at Only: $439,000
For more Information Call:
(352) 279-4408
Address: 8518 Primrose Willow Place, ODESSA, FL 33556
Property Location and Similar Properties
- MLS#: TB8327960 ( Residential )
- Street Address: 8518 Primrose Willow Place
- Viewed: 7
- Price: $439,000
- Price sqft: $252
- Waterfront: No
- Year Built: 2022
- Bldg sqft: 1742
- Bedrooms: 3
- Total Baths: 3
- Full Baths: 2
- 1/2 Baths: 1
- Garage / Parking Spaces: 1
- Days On Market: 29
- Additional Information
- Geolocation: 28.0869 / -82.5757
- County: PASCO
- City: ODESSA
- Zipcode: 33556
- Subdivision: Citron Grove
- Provided by: CHARLES RUTENBERG REALTY INC
- Contact: MAYA Palmer
- 727-538-9200

- DMCA Notice
-
DescriptionWelcome to this meticulously designed and immaculately maintained townhome, built in 2022, nestled in the peaceful Citron Grove community of Odessa! This stunning home offers 1,716 square feet of thoughtfully planned living space with 3 bedrooms, 2.5 baths, and a 1 car garage featuring a sleek epoxy floor. Perfectly located just minutes from Citrus Park Mall, top tier shopping, dining options, Ace Hardware, Publix, and easy access to the Veteran's Expressway this home truly has it all! As you step inside, you'll be greeted by beautiful grey ceramic tile flooring on the main level and an open concept layout that is perfect for entertaining. The gourmet kitchen is a chef's dream, featuring sleek quartz countertops, a large island with pendant lighting, 42" upgraded cabinetry, stainless steel appliances, and a spacious walk in pantry. The kitchen seamlessly flows into the airy Great Room or dining area, where triple sliding glass doors open to a tranquil screened lanai with brick pavers and gorgeous views of the nature preserve. The first floor also includes a convenient powder room and ample storage throughout. Upstairs, you'll find a versatile loft space, perfect for a home office, play area, or additional living space. The spacious owner's suite offers a walk in closet, two additional closets, and a luxurious en suite bath with dual sinks, a quartz vanity, and a glass enclosed shower. Two additional bedrooms share a full bath, and the laundry room is conveniently located upstairs. Additional features of this home include hurricane rated windows and shutters, ensuring peace of mind during storm season. The home has been tested and proven to withstand tropical storm force winds, including those from hurricanes Ian, Nicole, and Idalia. Parking is a breeze with a brick paved driveway, a single car garage, and additional guest parking nearby. Whether you're hosting a gathering or enjoying quiet moments at home, this townhome is the perfect combination of elegance, functionality, and comfort.
Payment Calculator
- Principal & Interest -
- Property Tax $
- Home Insurance $
- HOA Fees $
- Monthly -
Features
Building and Construction
- Covered Spaces: 0.00
- Exterior Features: Hurricane Shutters
- Flooring: Carpet, Tile
- Living Area: 1667.00
- Roof: Shingle
Garage and Parking
- Garage Spaces: 1.00
Eco-Communities
- Water Source: Public
Utilities
- Carport Spaces: 0.00
- Cooling: Central Air
- Heating: Central, Electric
- Pets Allowed: Cats OK, Dogs OK, Yes
- Sewer: Public Sewer
- Utilities: BB/HS Internet Available, Cable Connected, Electricity Connected, Sewer Connected, Water Connected
Finance and Tax Information
- Home Owners Association Fee Includes: Maintenance Grounds, Sewer, Trash, Water
- Home Owners Association Fee: 288.00
- Net Operating Income: 0.00
- Tax Year: 2023
Other Features
- Appliances: Dishwasher, Disposal, Dryer, Electric Water Heater, Microwave, Range, Refrigerator, Washer
- Association Name: Angela Estilette
- Country: US
- Interior Features: Ceiling Fans(s), In Wall Pest System, Open Floorplan, PrimaryBedroom Upstairs, Solid Surface Counters, Thermostat, Walk-In Closet(s)
- Legal Description: CITRON GROVE LOT 7 BLOCK 7
- Levels: Two
- Area Major: 33556 - Odessa
- Occupant Type: Owner
- Parcel Number: U-35-27-17-C54-000007-00007.0
- Style: Craftsman
- Zoning Code: CPV-E-2
Similar Properties



