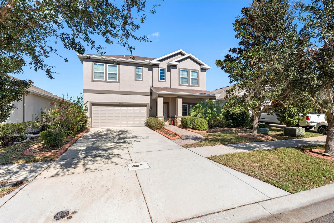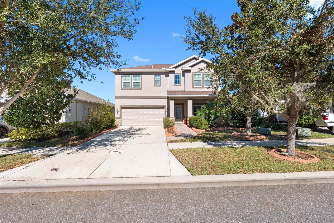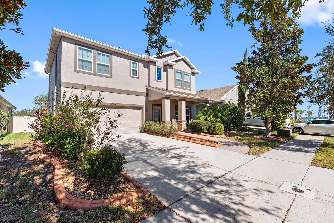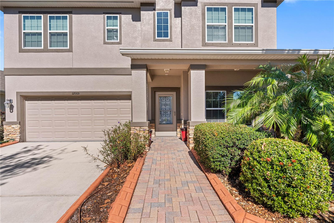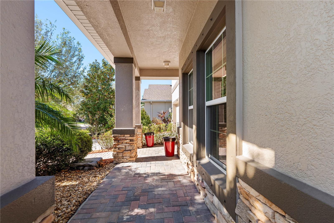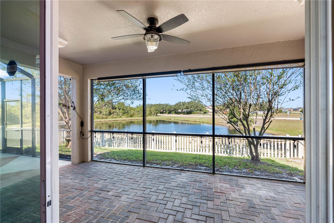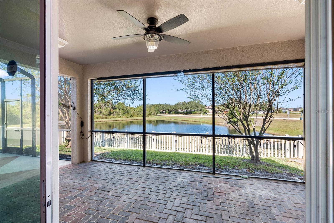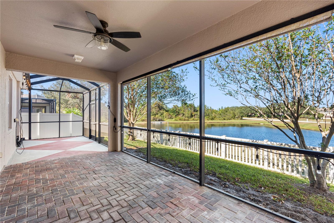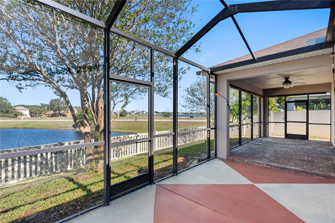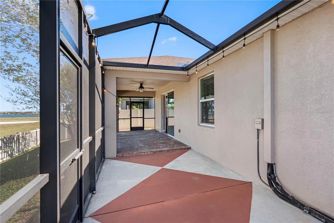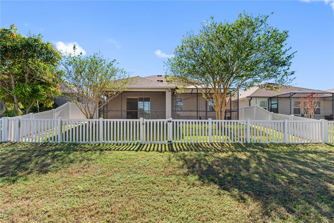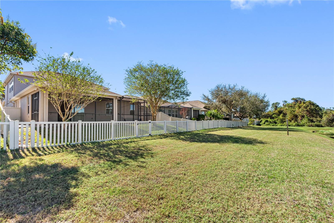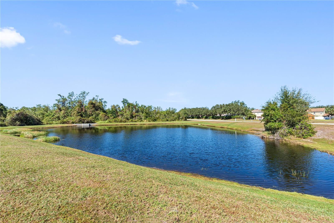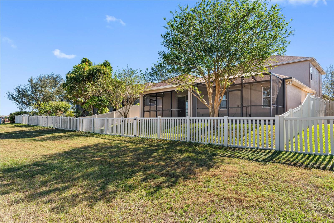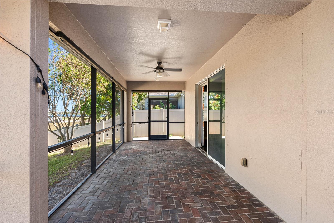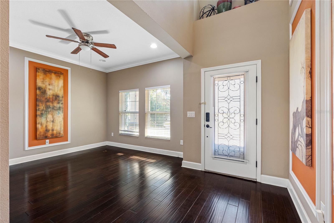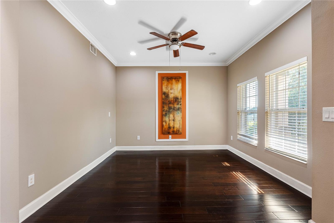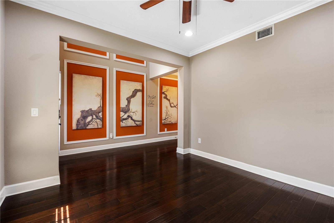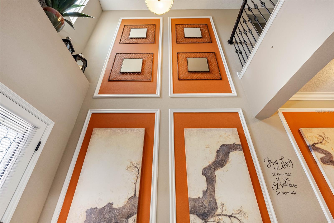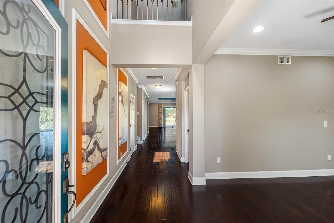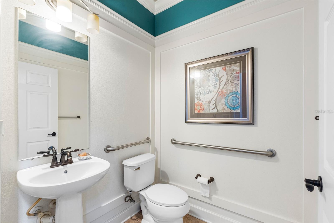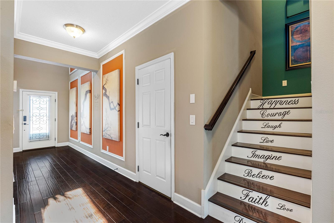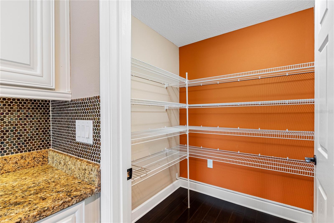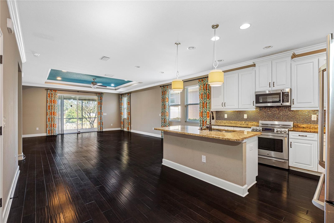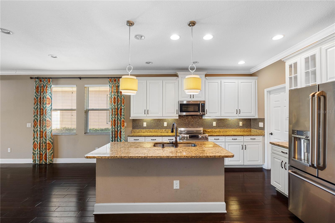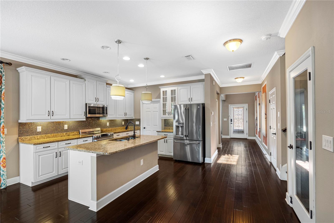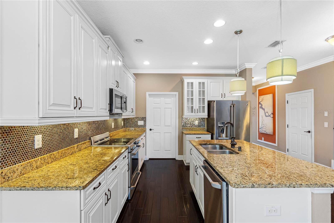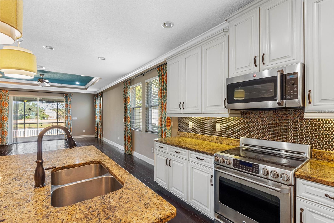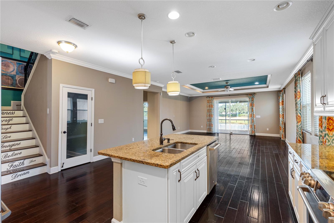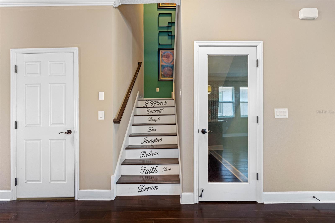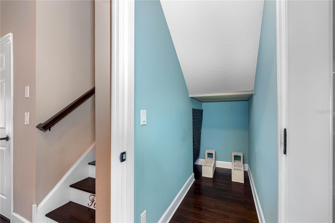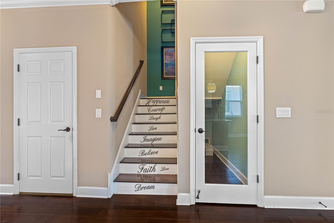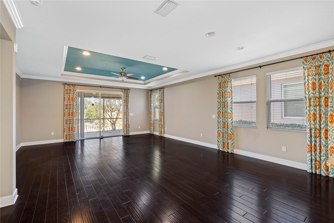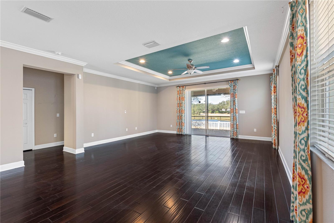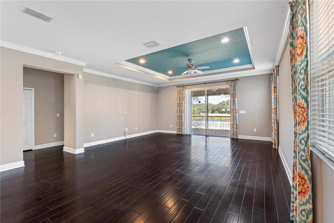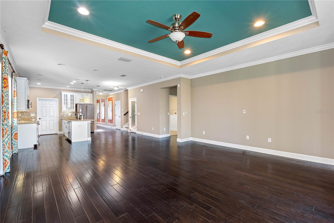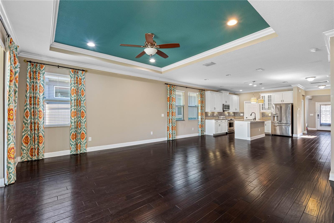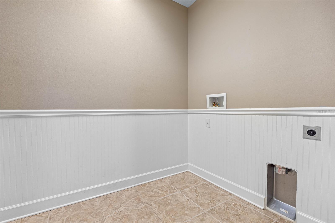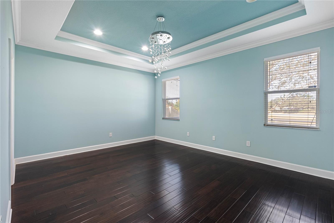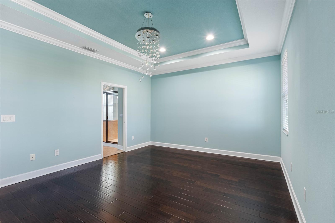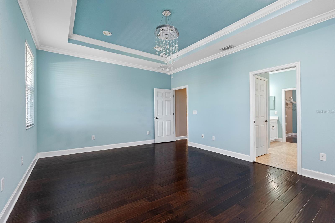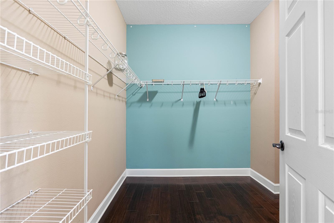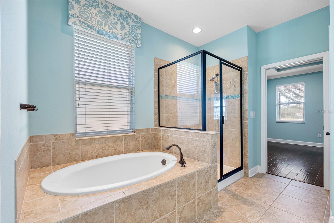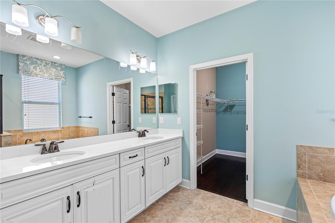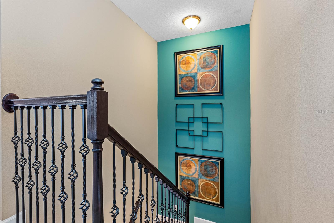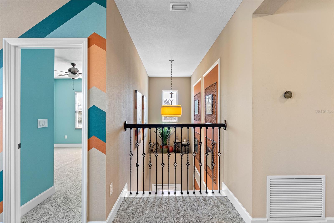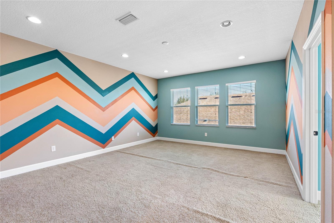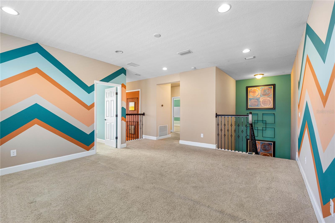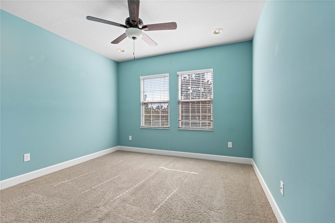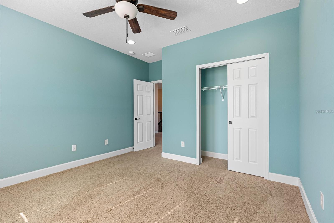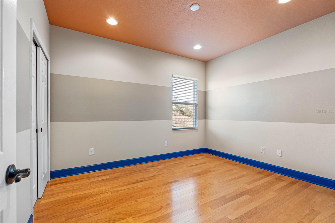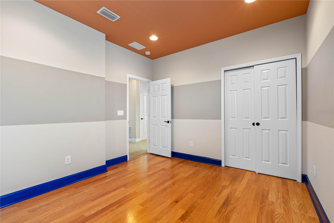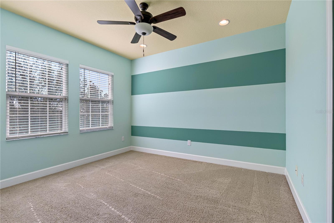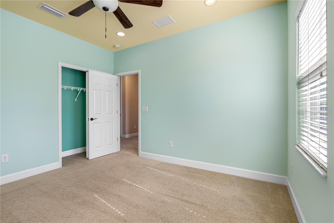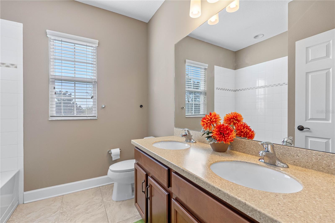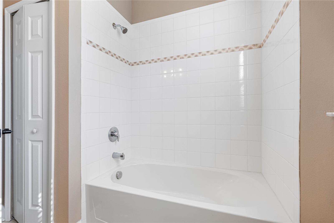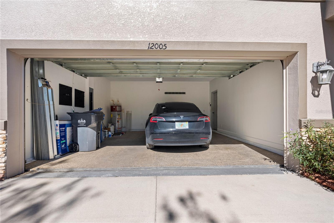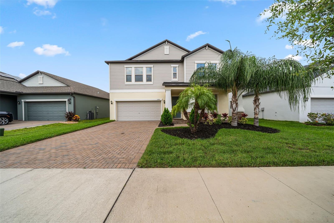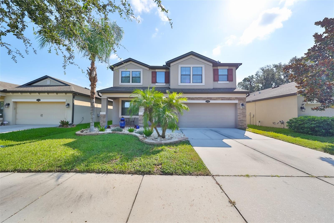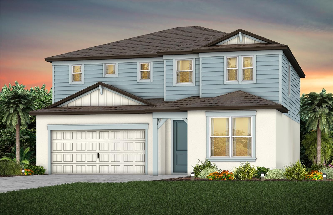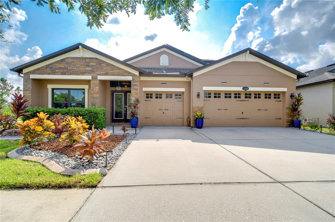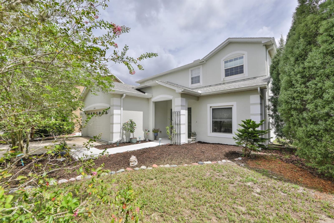Submit an Offer Now!
12005 Whistling Wind Drive, RIVERVIEW, FL 33569
Property Photos
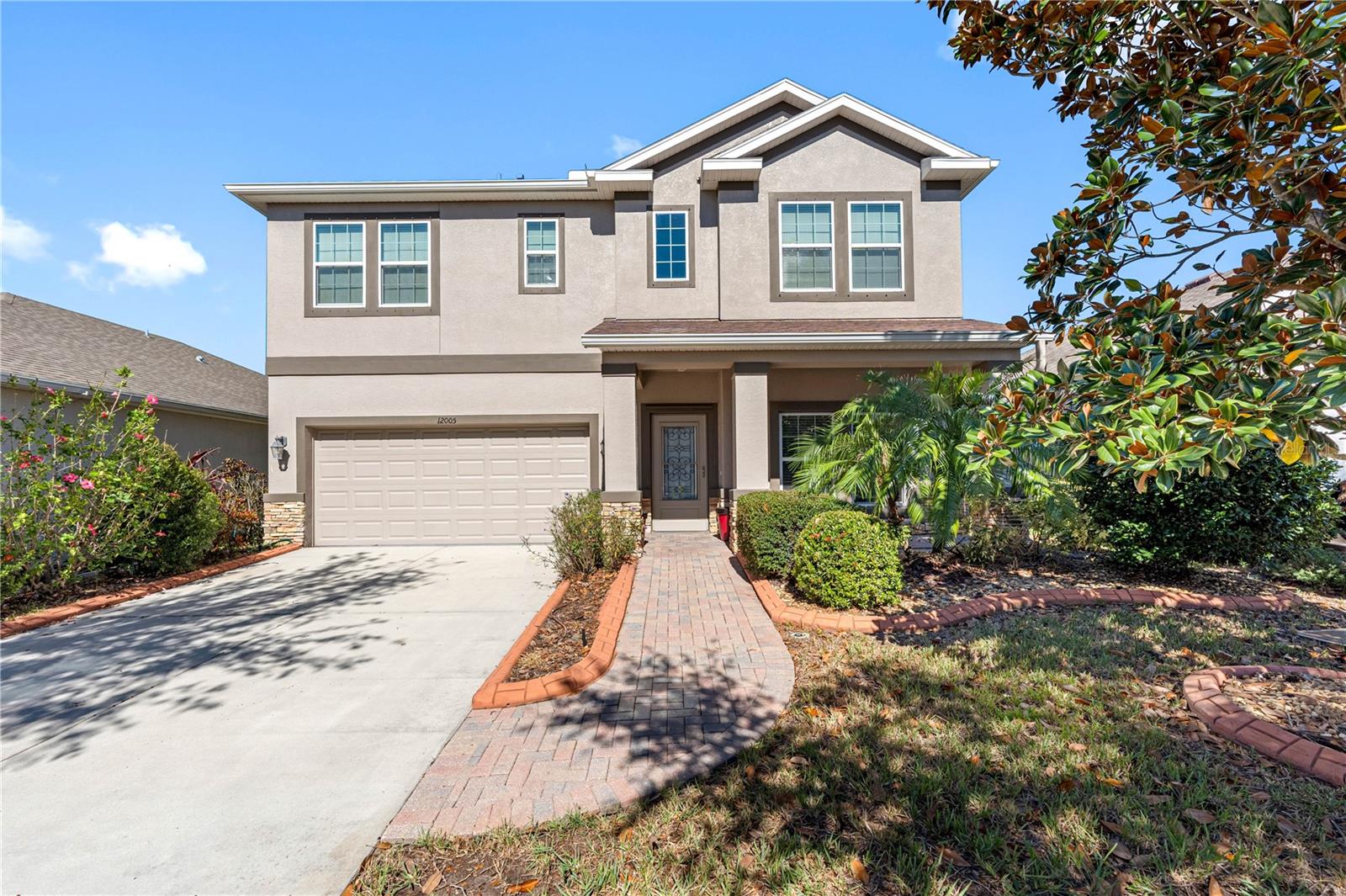
Priced at Only: $470,000
For more Information Call:
(352) 279-4408
Address: 12005 Whistling Wind Drive, RIVERVIEW, FL 33569
Property Location and Similar Properties
- MLS#: TB8328103 ( Residential )
- Street Address: 12005 Whistling Wind Drive
- Viewed: 1
- Price: $470,000
- Price sqft: $167
- Waterfront: No
- Year Built: 2013
- Bldg sqft: 2806
- Bedrooms: 4
- Total Baths: 3
- Full Baths: 2
- 1/2 Baths: 1
- Garage / Parking Spaces: 2
- Days On Market: 13
- Additional Information
- Geolocation: 27.8246 / -82.319
- County: HILLSBOROUGH
- City: RIVERVIEW
- Zipcode: 33569
- Subdivision: Enclave At Ramble Creek
- Elementary School: Sessums
- Middle School: Rodgers
- High School: Riverview
- Provided by: RE FLORIDA HOMES
- Contact: Parry Parthiban
- 954-589-7099
- DMCA Notice
-
DescriptionMODEL HOME! POND VIEW! This 4 bedroom/2.5 bath, Naples floor plan is energy star qualified, On the first floor, kitchen and nook are open to the family room, which has tray ceiling & sliding glass doors opening to the screened in, covered lanai with brick pavers. Kitchen has designer 42 maple linen cabinets, 3 crown molding, 2 glass cabinet doors, additional cabinets staggered over the microwave, center island, granite countertops, under mount stainless steel sink, designer backsplash & designer stainless steel appliances includes refrigerator dish washer, Range and over head Microwave. Master suite features tray ceiling, walk in closet, deluxe master bath with oil rubbed bronze shower enclosure, garden tub, upgraded wall tile & matching listellos, zodiac countertop & double sinks. Completing the first floor is a formal dining room, powder room & utility room (with built in cabinets). The second floor bedrooms share a hall bath with upgrades. Completing the second floor is a large (18'x15') game room. There is beautiful hickory & oak wood flooring throughout the common areas & master bedroom, upgraded carpet/luxury carpet pad in upstairs bedrooms & upgraded tile throughout remainder of home. Other features include ceiling crown molding, upgraded baseboards, paint accents, custom handrail, additional insulation, additional recessed lighting & fixture prewires, decorative glass front door & beautiful stone accents on exterior.Extended screened patio whole house gutter system, Hurricane shutters and equipped with EV charger outlet in the garage and smart thermostat too many upgrades to mention.
Payment Calculator
- Principal & Interest -
- Property Tax $
- Home Insurance $
- HOA Fees $
- Monthly -
Features
Building and Construction
- Covered Spaces: 0.00
- Exterior Features: Hurricane Shutters, Lighting, Private Mailbox, Rain Gutters, Sidewalk, Sliding Doors, Sprinkler Metered
- Fencing: Fenced, Vinyl
- Flooring: Carpet, Laminate, Tile
- Living Area: 2806.00
- Roof: Shingle
Land Information
- Lot Features: City Limits, Landscaped, Sidewalk, Paved
School Information
- High School: Riverview-HB
- Middle School: Rodgers-HB
- School Elementary: Sessums-HB
Garage and Parking
- Garage Spaces: 2.00
- Open Parking Spaces: 0.00
- Parking Features: Garage Door Opener, Garage Faces Side, Ground Level
Eco-Communities
- Green Energy Efficient: Insulation, Lighting, Thermostat
- Water Source: Public
Utilities
- Carport Spaces: 0.00
- Cooling: Central Air
- Heating: Central, Electric
- Pets Allowed: Breed Restrictions, Cats OK, Dogs OK
- Sewer: Public Sewer
- Utilities: BB/HS Internet Available, Cable Available, Electricity Available, Fiber Optics, Public, Sewer Connected, Street Lights, Water Available
Amenities
- Association Amenities: Fence Restrictions
Finance and Tax Information
- Home Owners Association Fee Includes: Common Area Taxes
- Home Owners Association Fee: 100.00
- Insurance Expense: 0.00
- Net Operating Income: 0.00
- Other Expense: 0.00
- Tax Year: 2023
Other Features
- Appliances: Cooktop, Dishwasher, Disposal, Electric Water Heater, Microwave, Range, Range Hood, Refrigerator
- Association Name: Vanguard Management
- Association Phone: 813-930-8036
- Country: US
- Interior Features: Ceiling Fans(s), Crown Molding, Eat-in Kitchen, High Ceilings, In Wall Pest System, Kitchen/Family Room Combo, Open Floorplan, Primary Bedroom Main Floor, Solid Wood Cabinets, Stone Counters, Thermostat, Tray Ceiling(s), Walk-In Closet(s)
- Legal Description: ENCLAVE AT RAMBLE CREEK LOT 2
- Levels: Two
- Area Major: 33569 - Riverview
- Occupant Type: Vacant
- Parcel Number: U-32-30-20-9U1-000000-00002.0
- Style: Patio Home, Traditional
- View: Water
- Zoning Code: PD
Similar Properties
Nearby Subdivisions
Ashley Oaks
Boyette Creek Ph 1
Boyette Creek Ph 2
Boyette Farms
Boyette Fields
Boyette Park Ph 1a 1b 1d
Boyette Park Ph 2c4
Boyette Spgs B
Boyette Spgs Sec A
Boyette Spgs Sec A Un 4
Boyette Spgs Sec B
Boyette Spgs Sec B Un 1
Boyette Spgs Sec B Un 17
Boyette Spgs Sec B Un 18
Creek View
Echo Park
Enclave At Ramble Creek
Estates At Riversedge
Estuary Ph 1 4
Estuary Ph 2
Estuary Ph 5
Fishhawk Ranch West
Hawks Fern
Hawks Fern Ph 2
Hawks Fern Ph 3
Hawks Grove
Lakeside Tr A1
Lakeside Tr A2
Manors At Forest Glen
Not In Hernando
Paddock Oaks
Peninsula At Rhodine Lake
Preserve At Riverview
Ridgewood
Ridgewood West
Rivercrest Lakes
Rivercrest Ph 1a
Rivercrest Ph 1b1
Rivercrest Ph 1b2
Rivercrest Ph 2 Parcel K And P
Rivercrest Ph 2 Prcl N
Rivercrest Ph 2 Prcl O An
Rivercrest Ph 2b22c
Riverglen
Riverglen Riverwatch Gated Se
Riverplace Sub
Rivers Edge
Riversedge
Rivvercrest Lakes
Shadow Run
South Pointe Phase 4
Summerfield Village 1 Tract 29
Unplatted
Zzz Unplatted



