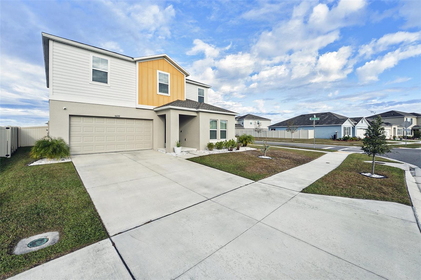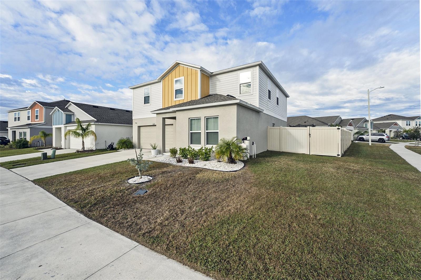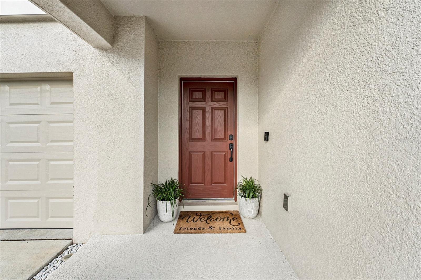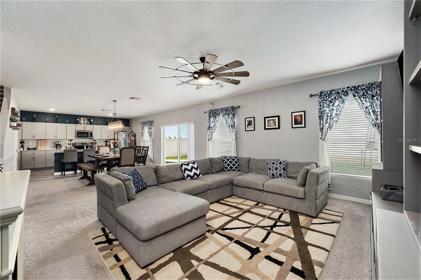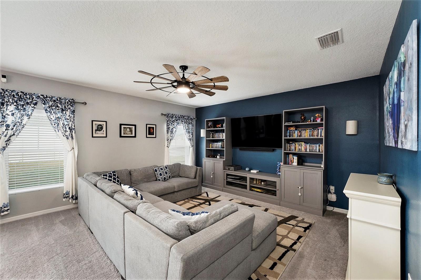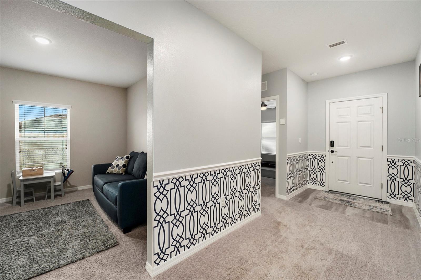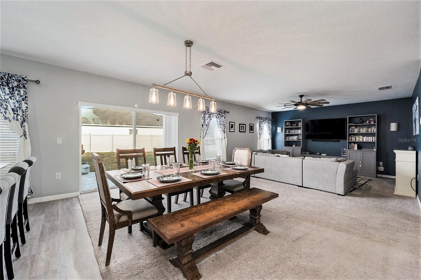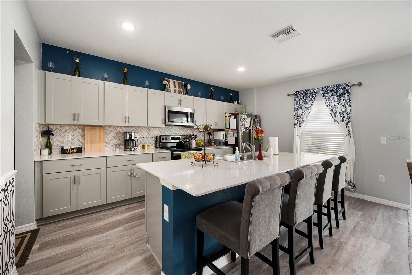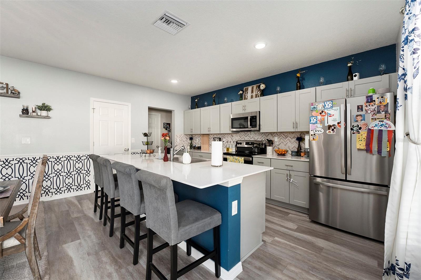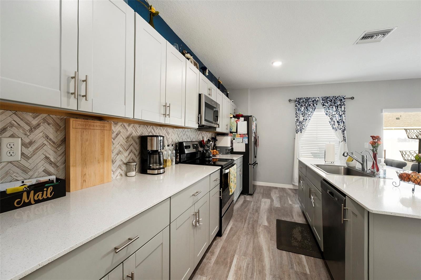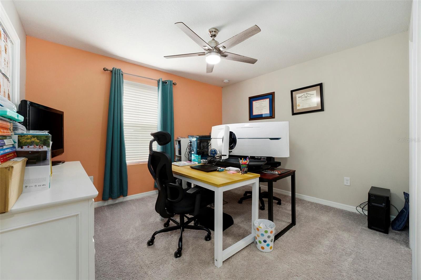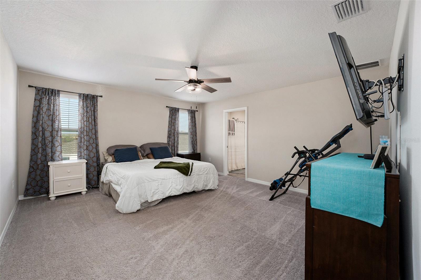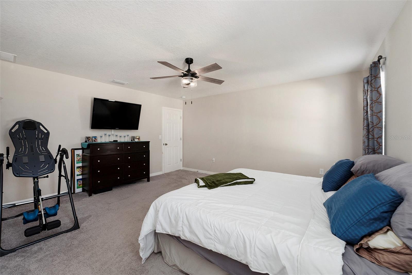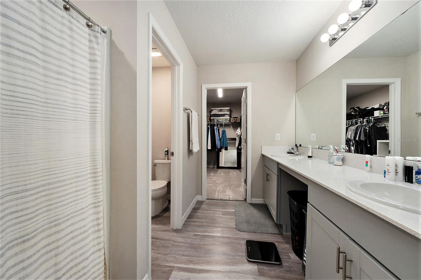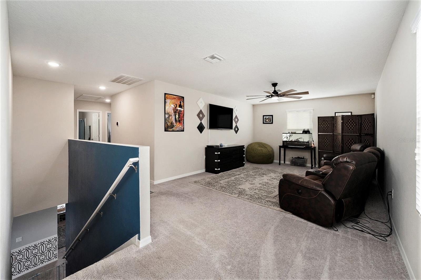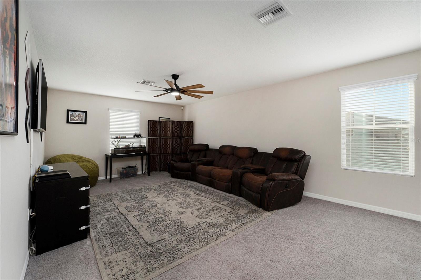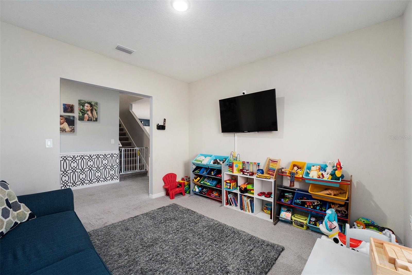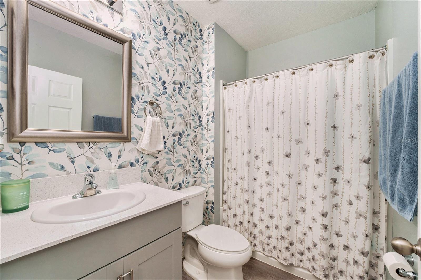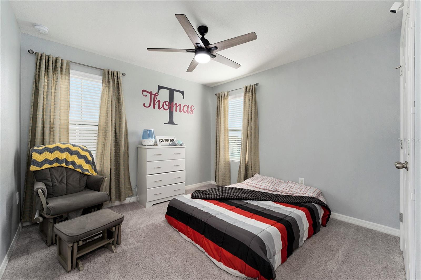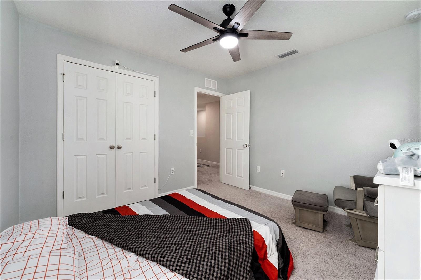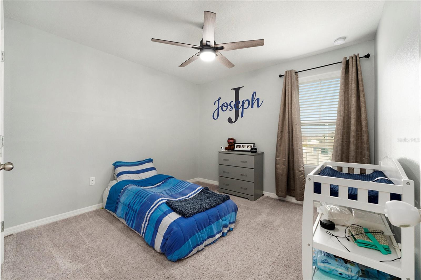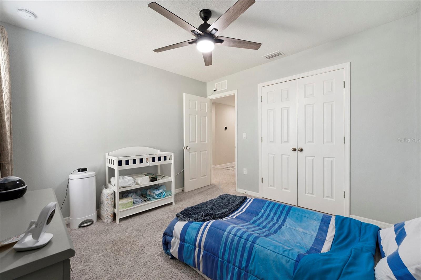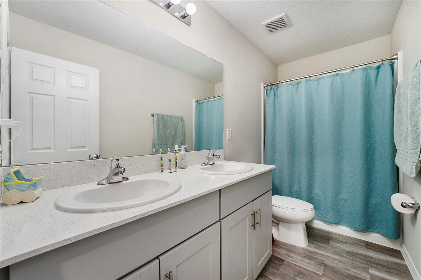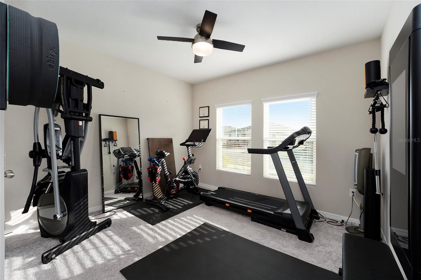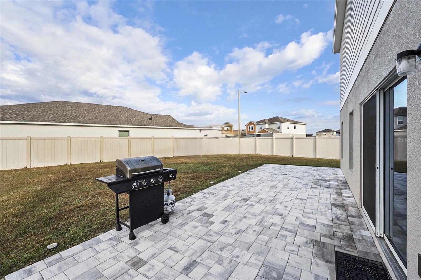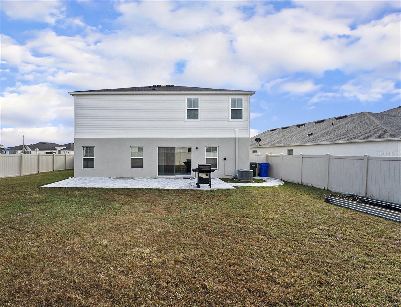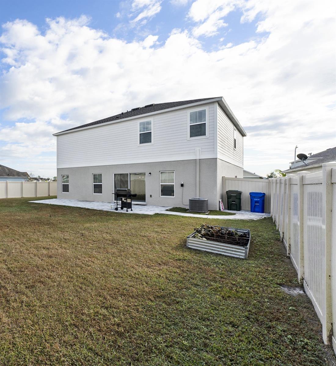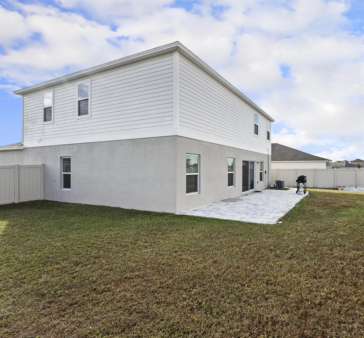Submit an Offer Now!
5699 Siltstone Street, LAKELAND, FL 33811
Property Photos
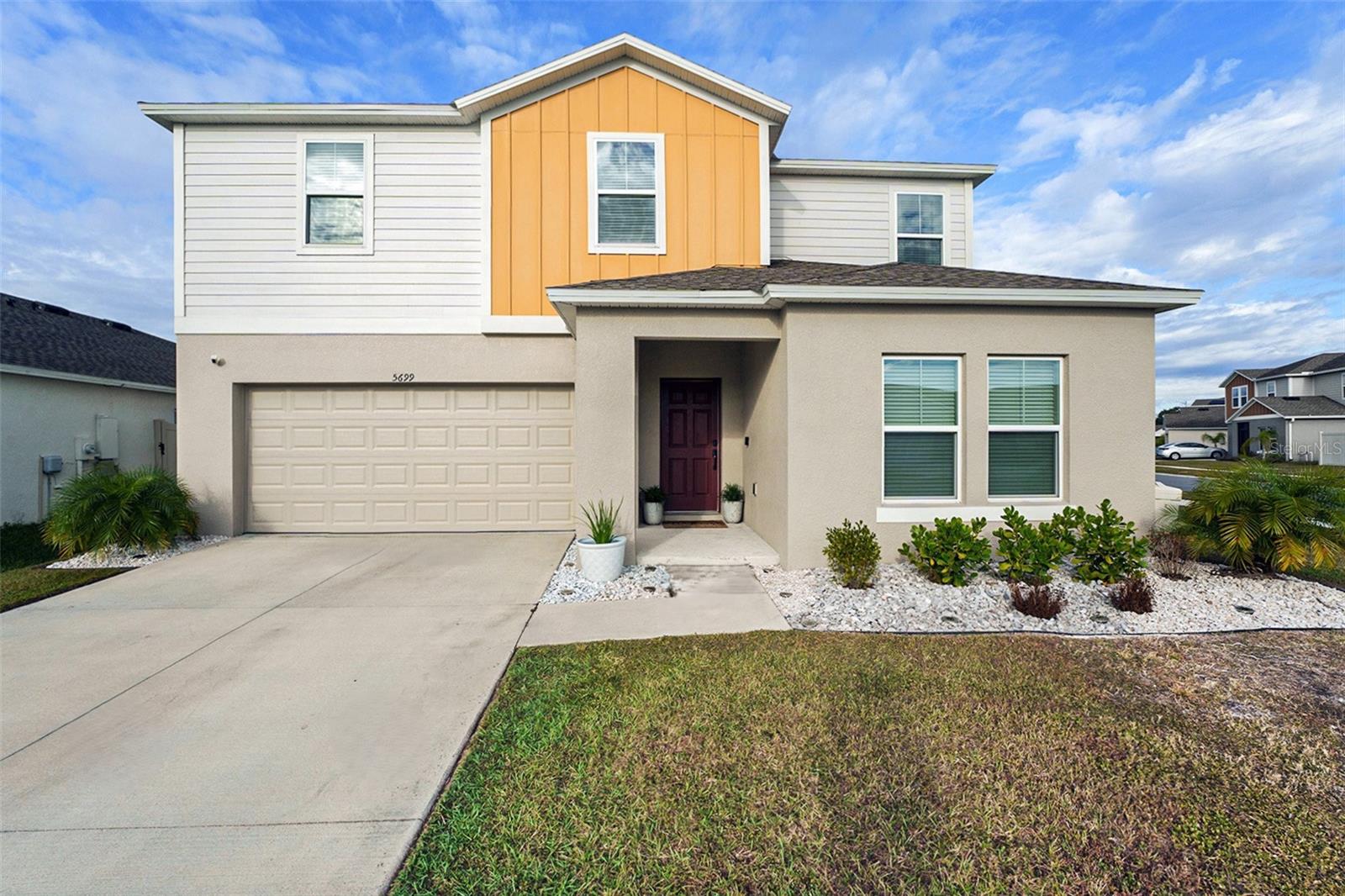
Priced at Only: $447,000
For more Information Call:
(352) 279-4408
Address: 5699 Siltstone Street, LAKELAND, FL 33811
Property Location and Similar Properties
- MLS#: TB8328839 ( Residential )
- Street Address: 5699 Siltstone Street
- Viewed: 2
- Price: $447,000
- Price sqft: $135
- Waterfront: No
- Year Built: 2022
- Bldg sqft: 3314
- Bedrooms: 5
- Total Baths: 3
- Full Baths: 3
- Garage / Parking Spaces: 2
- Days On Market: 11
- Additional Information
- Geolocation: 27.9625 / -82.0363
- County: POLK
- City: LAKELAND
- Zipcode: 33811
- Subdivision: Riverstone
- Provided by: MARK SPAIN REAL ESTATE
- Contact: Wayne Schulaski
- 855-299-7653

- DMCA Notice
-
DescriptionDon't Miss This Exceptional Opportunity! This beautifully priced 5 bedroom, 3 bathroom home, featuring a bonus room and loft, is ready for its next owner. Located just minutes from the shopping and dining options at Lakeside Village and Publix on County Line Rd., with easy access to I 4, the Polk Parkway, and Hwy. 60, this home offers both convenience and charm. Built in 2022, it promises years of low maintenance living. As you enter, you'll be welcomed by a versatile bonus room, perfect for an office or additional living space. The home features a mix of vinyl plank flooring and carpet throughout, with ceiling fans in every room for added comfort. Recently repainted, the interior is fresh and inviting. The open concept kitchen seamlessly connects to the living room, creating an ideal space for both entertaining and everyday life. The kitchen boasts a top of the line reverse osmosis water purification system, a custom glass tile backsplash, and a central island that enhances both style and functionality. Upstairs, you'll find four generously sized bedrooms and a dedicated laundry room for added convenience. The spacious loft area offers endless possibilitieswhether used as a second living room, entertainment area, or a quiet reading nook. The large master suite is a true retreat, with serene views of the nearby lake, and features a private ensuite with dual sinks, a separate water closet, and a shower. The ensuite also includes a substantial walk in closet with room for a makeup vanity or additional storage. Three additional bedrooms share a full bathroom located conveniently between them. This home also includes an in wall pest control system for added peace of mind. Outside, you'll find custom installed pavers and a low maintenance vinyl fence. The community offers fantastic amenities, including two resort style pools, two large playgrounds, and a dog park for your four legged family members. Sidewalks throughout the neighborhood provide the perfect setting for leisurely strolls or a bit of exercise. Additional highlights include quartz countertops in the bathrooms, a high quality water softener. This home wont last long! Schedule your private showing today. The total taxes listed includes the CDD.
Payment Calculator
- Principal & Interest -
- Property Tax $
- Home Insurance $
- HOA Fees $
- Monthly -
Features
Building and Construction
- Covered Spaces: 0.00
- Exterior Features: Garden
- Fencing: Fenced, Vinyl
- Flooring: Carpet, Vinyl
- Living Area: 2983.00
- Roof: Shingle
Garage and Parking
- Garage Spaces: 2.00
Eco-Communities
- Water Source: Public
Utilities
- Carport Spaces: 0.00
- Cooling: Central Air
- Heating: Central, Electric
- Pets Allowed: Cats OK, Dogs OK, Yes
- Sewer: Public Sewer
- Utilities: Electricity Connected, Water Connected
Amenities
- Association Amenities: Playground, Pool, Recreation Facilities
Finance and Tax Information
- Home Owners Association Fee: 161.50
- Net Operating Income: 0.00
- Tax Year: 2024
Other Features
- Appliances: Dishwasher, Dryer, Kitchen Reverse Osmosis System, Microwave, Range, Refrigerator, Washer, Water Softener
- Association Name: Eric Moscow
- Association Phone: 8632937400
- Country: US
- Interior Features: Ceiling Fans(s)
- Legal Description: RIVERSTONE PHASE 5 & 6 PB 185 PG 26-36 BLOCK 2 LOT 35
- Levels: Two
- Area Major: 33811 - Lakeland
- Occupant Type: Owner
- Parcel Number: 17-29-23-141625-002350
- Zoning Code: RES
Nearby Subdivisions
Abbey Oaks Ph 2
Carillon Lakes
Carillon Lakes Ph 02
Carillon Lakes Ph 03b
Carillon Lakes Ph 05
Carillon Lakes Ph 2
Chelsea Oaks
Creek Side
Deer Brooke
Deer Brooke South
Dossey J W
Fairlane Sub
Forestgreen
Forestgreen Ph 02
Forestwood Sub
Glenbrook Chase
Groveland South
Hatcher Road Estates
Hawthorne Ranch
Henry Hays Map Medulla
Hidden Oaks
Highland Acres
Lakes At Laurel
Lakes At Laurel Highlands
Lakes At Laurel Highlands Phas
Lakeside Preserve Phase I
Lakeslaurel Hlnds Ph 1e
Lakeslaurel Hlnds Ph 28
Lakeslaurel Hlnds Ph 2b
Lakeslaurel Hlnds Ph 3a
Longwood Oaks Ph 01
Longwood Trace Ph 02
Magnolia Trails
Morgan Creek Preserve Ph 01
Oak View Estates
Oak View Estates Un 3
Oakwood Knoll
Reflections West
Reflections West Ph 02
Riverstone
Riverstone Ph 1
Riverstone Ph 2
Riverstone Ph 3 4
Riverstone Ph 5 6
Riverstone Phase 2 Pb
Riverstone Phase 3 4
Shepherd South
Steeplechase Ph 01
Steeplechase Ph 2
Stoney Creek
Sugar Creek Estates
Tower Oaks North
Towne Park Estates
West Oaks Sub
Wildwood 02
Wildwood 03



