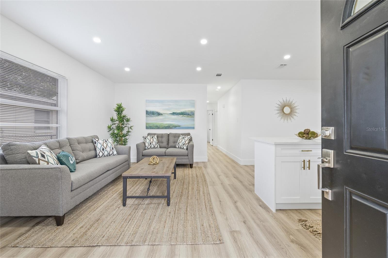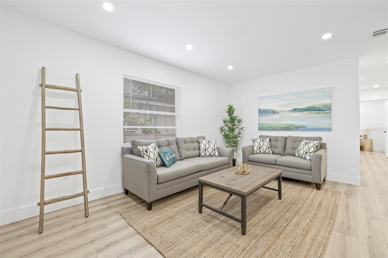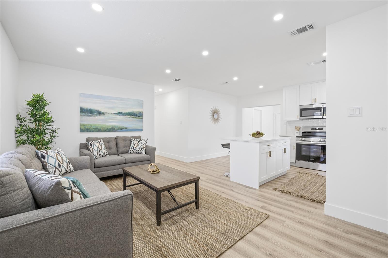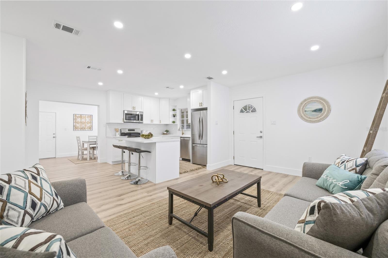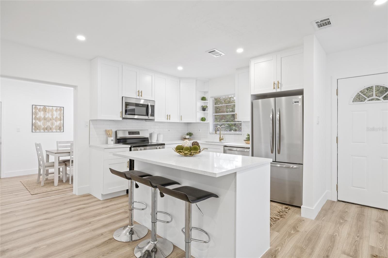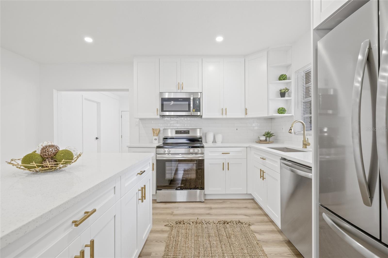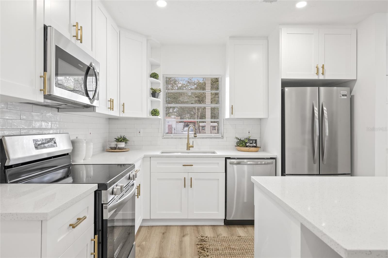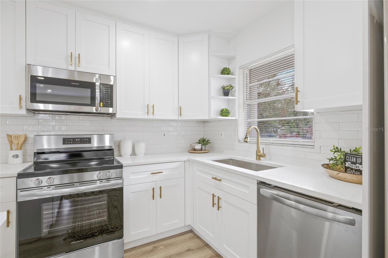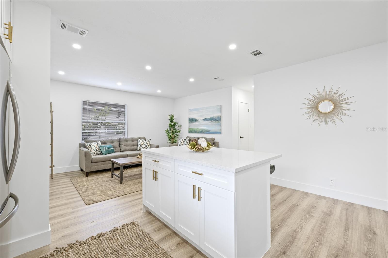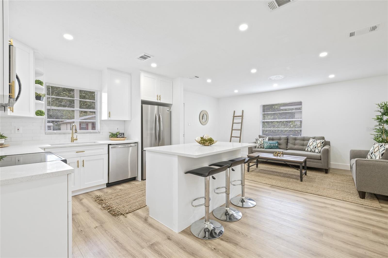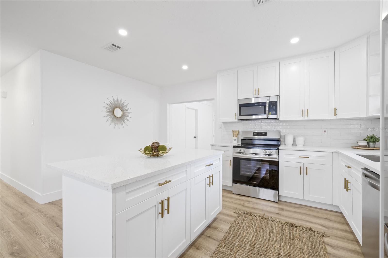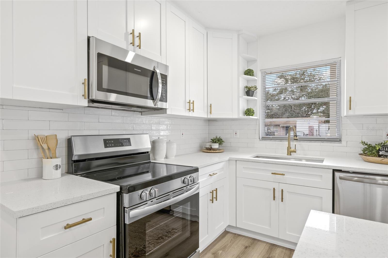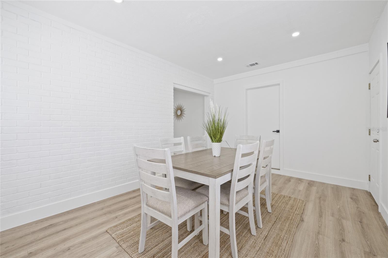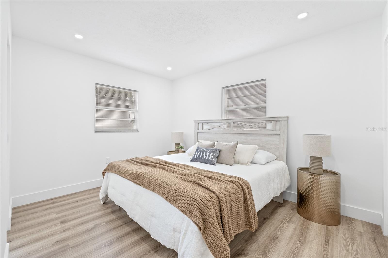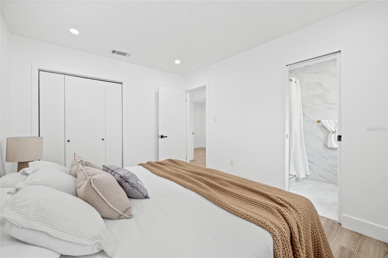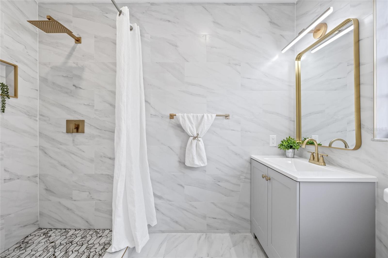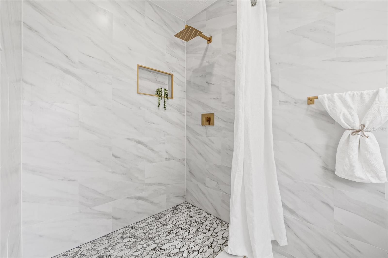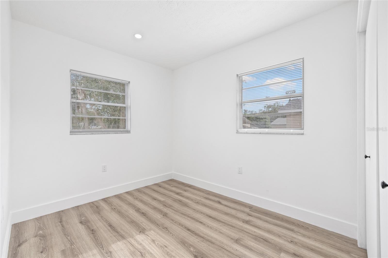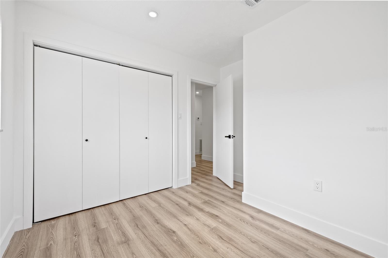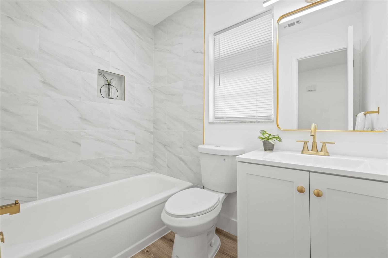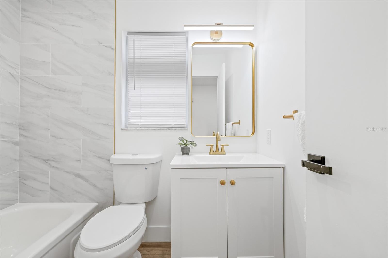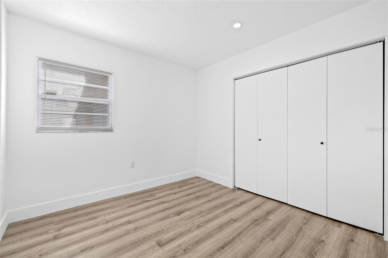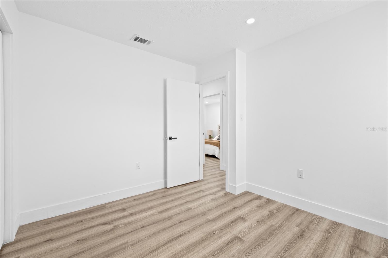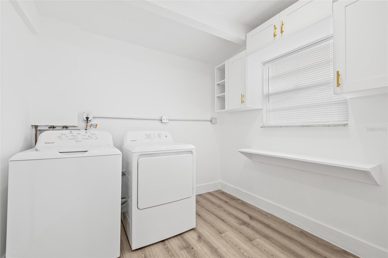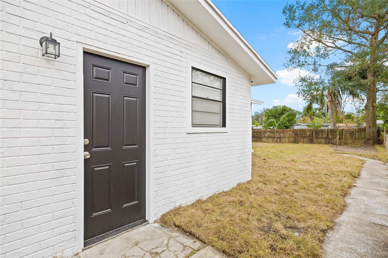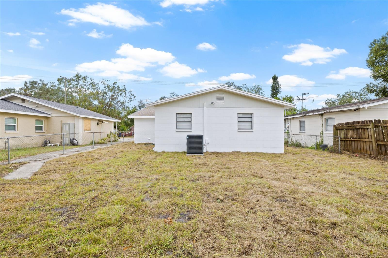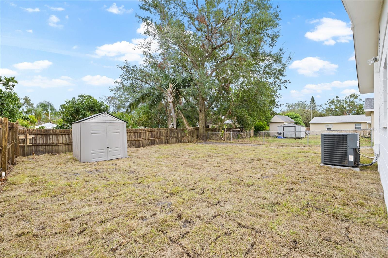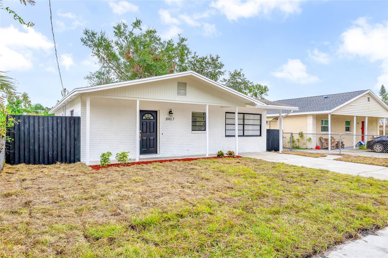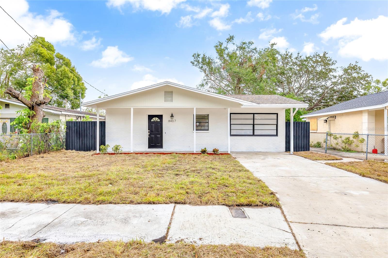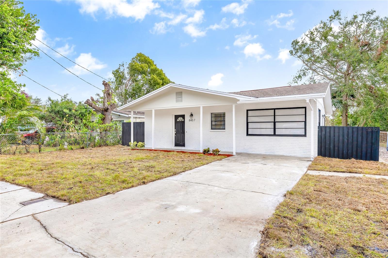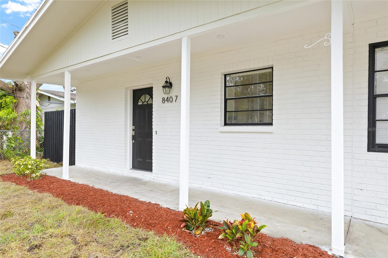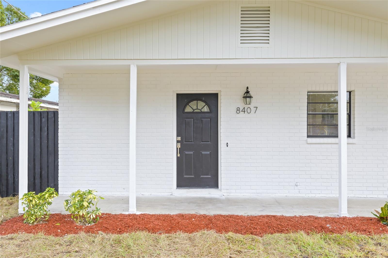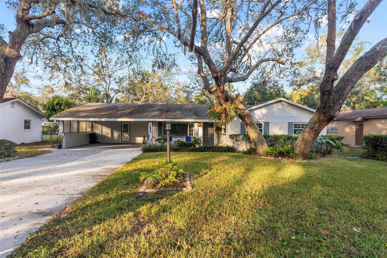8407 Orangeview Avenue, TAMPA, FL 33617
Property Photos
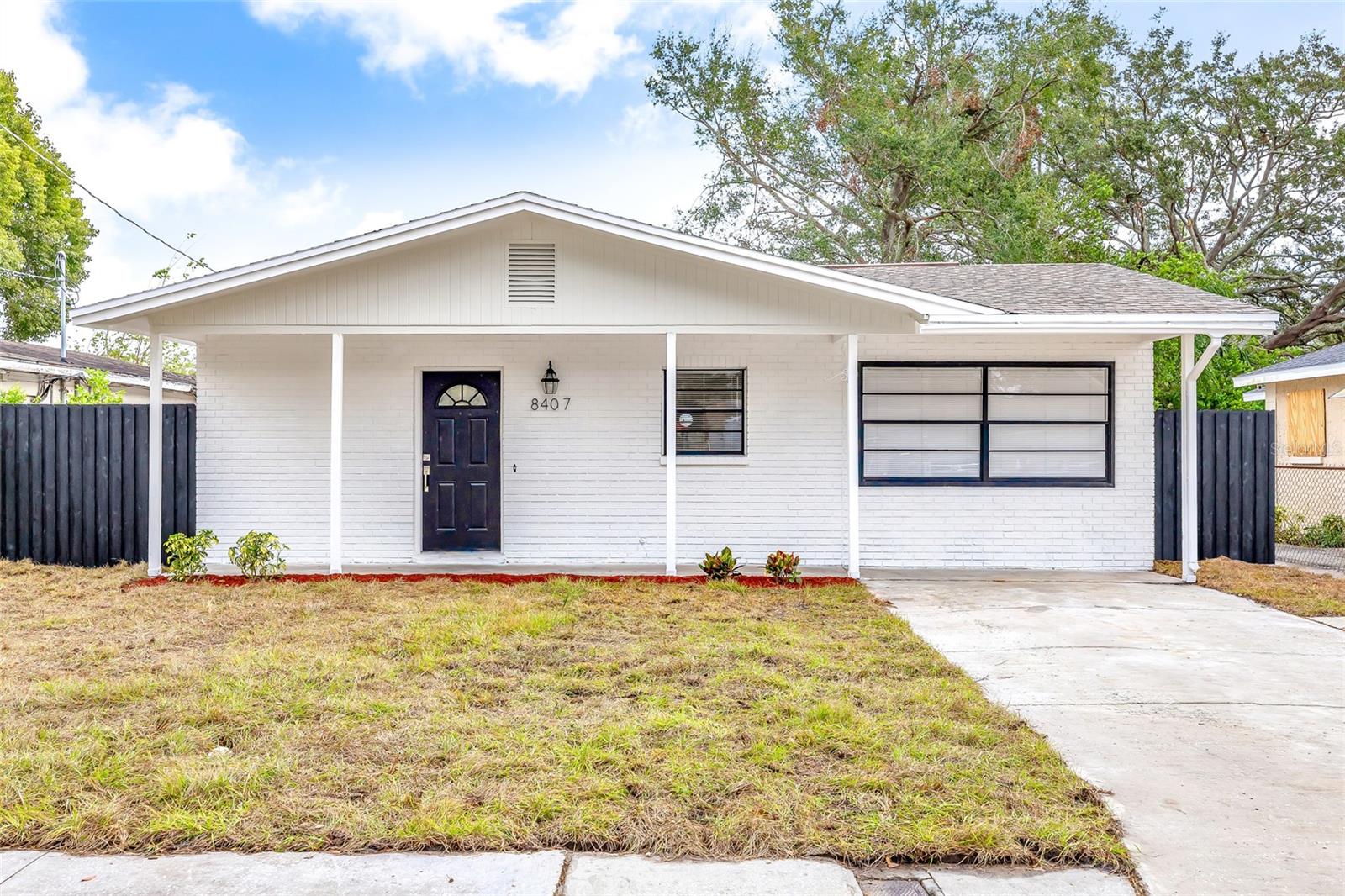
Priced at Only: $339,900
For more Information Call:
(352) 279-4408
Address: 8407 Orangeview Avenue, TAMPA, FL 33617
Property Location and Similar Properties






- MLS#: TB8329080 ( Residential )
- Street Address: 8407 Orangeview Avenue
- Viewed: 11
- Price: $339,900
- Price sqft: $228
- Waterfront: No
- Year Built: 1973
- Bldg sqft: 1488
- Bedrooms: 3
- Total Baths: 2
- Full Baths: 2
- Days On Market: 28
- Additional Information
- Geolocation: 28.0258 / -82.4142
- County: HILLSBOROUGH
- City: TAMPA
- Zipcode: 33617
- Subdivision: Temple Crest
- Elementary School: Dr Carter G Woodson
- Middle School: Sligh
- High School: Wharton
- Provided by: NETWORTH REALTY OF TAMPA, LLC
- Contact: Valeria Aliaga
- 813-282-7444

- DMCA Notice
Description
Welcome to this beautiful 3 bedroom, 2 bathroom home located in the heart of Tampa. With recent updates and a convenient location, this property is perfect for those looking for a move in ready space. Step inside to find an inviting open floor plan with new luxury vinyl plank (LVP) flooring. The updated kitchen features a quartz topped island, new cabinets with plenty of storage, and brand new stainless steel appliances. The layout provides a seamless flow, with the living room on one side of the kitchen and the dining room on the other, making it functional and practical for daily living. The home includes a dedicated laundry room with a new washer and dryer. Toward the back, you'll find three well sized bedrooms and two stunning bathrooms, offering plenty of space and comfort for everyone. Outside, the fully fenced backyard with fresh sod provides a private outdoor space, whether for relaxing or spending time with family and friends. Recent updates include a 2019 roof, 2021 water heater, and 2024 HVAC system, giving you peace of mind for years to come. Situated close to USF, Busch Gardens, and public transportation, this home is also just a 15 minute drive to Downtown Tampa, making it a convenient choice for work, school, or entertainment. Dont miss out on this Tampa gemschedule your showing today and make it yours!
Description
Welcome to this beautiful 3 bedroom, 2 bathroom home located in the heart of Tampa. With recent updates and a convenient location, this property is perfect for those looking for a move in ready space. Step inside to find an inviting open floor plan with new luxury vinyl plank (LVP) flooring. The updated kitchen features a quartz topped island, new cabinets with plenty of storage, and brand new stainless steel appliances. The layout provides a seamless flow, with the living room on one side of the kitchen and the dining room on the other, making it functional and practical for daily living. The home includes a dedicated laundry room with a new washer and dryer. Toward the back, you'll find three well sized bedrooms and two stunning bathrooms, offering plenty of space and comfort for everyone. Outside, the fully fenced backyard with fresh sod provides a private outdoor space, whether for relaxing or spending time with family and friends. Recent updates include a 2019 roof, 2021 water heater, and 2024 HVAC system, giving you peace of mind for years to come. Situated close to USF, Busch Gardens, and public transportation, this home is also just a 15 minute drive to Downtown Tampa, making it a convenient choice for work, school, or entertainment. Dont miss out on this Tampa gemschedule your showing today and make it yours!
Payment Calculator
- Principal & Interest -
- Property Tax $
- Home Insurance $
- HOA Fees $
- Monthly -
Features
Building and Construction
- Covered Spaces: 0.00
- Exterior Features: Lighting, Private Mailbox, Sidewalk, Storage
- Fencing: Fenced
- Flooring: Luxury Vinyl, Tile
- Living Area: 1352.00
- Roof: Shingle
Land Information
- Lot Features: Sidewalk, Paved
School Information
- High School: Wharton-HB
- Middle School: Sligh-HB
- School Elementary: Dr Carter G Woodson School (K-8)
Garage and Parking
- Garage Spaces: 0.00
- Open Parking Spaces: 0.00
- Parking Features: Driveway
Eco-Communities
- Water Source: Public
Utilities
- Carport Spaces: 0.00
- Cooling: Central Air
- Heating: Central
- Sewer: Public Sewer
- Utilities: BB/HS Internet Available, Cable Available, Electricity Connected, Sewer Connected, Street Lights, Water Connected
Finance and Tax Information
- Home Owners Association Fee: 0.00
- Insurance Expense: 0.00
- Net Operating Income: 0.00
- Other Expense: 0.00
- Tax Year: 2024
Other Features
- Appliances: Dishwasher, Dryer, Microwave, Range, Refrigerator, Washer
- Country: US
- Interior Features: Eat-in Kitchen, Open Floorplan, Thermostat
- Legal Description: TEMPLE CREST UNIT NO 1 LOT 10 BLOCK 18
- Levels: One
- Area Major: 33617 - Tampa / Temple Terrace
- Occupant Type: Vacant
- Parcel Number: A-21-28-19-464-000018-00010.0
- Views: 11
- Zoning Code: RS-60
Similar Properties



