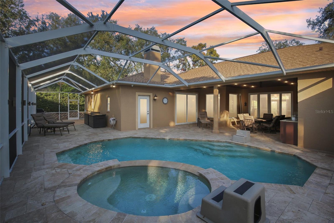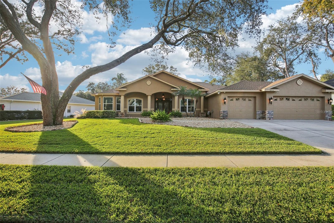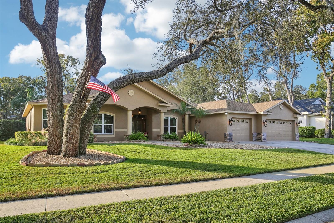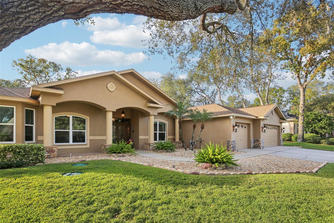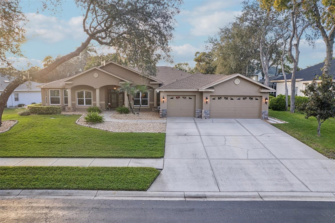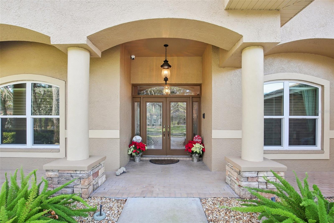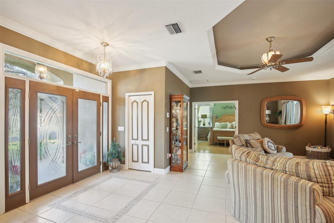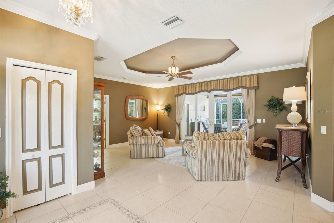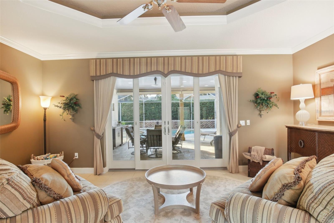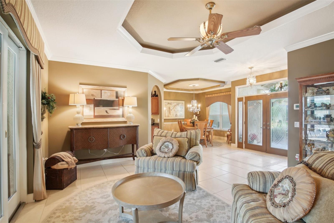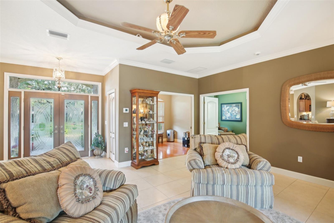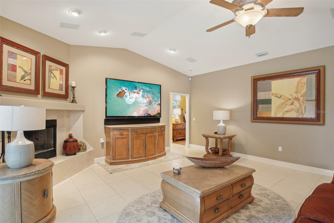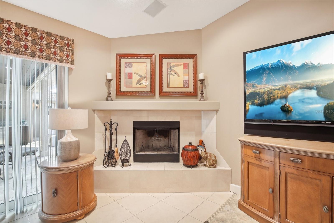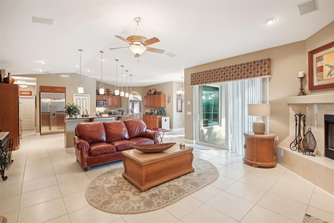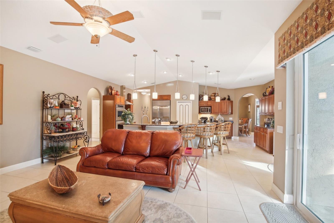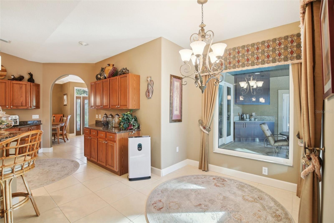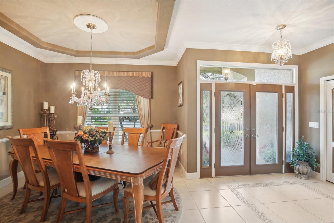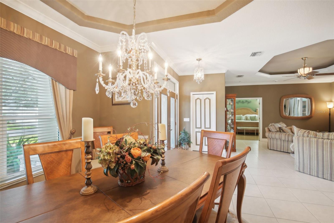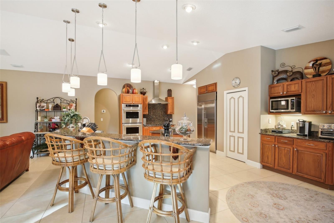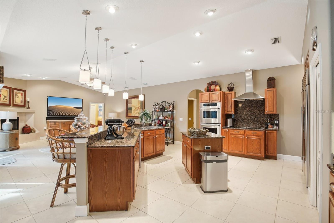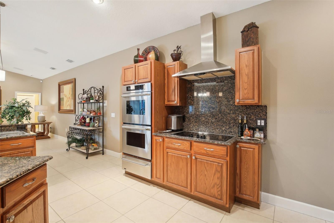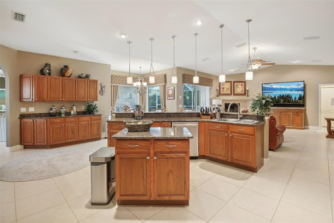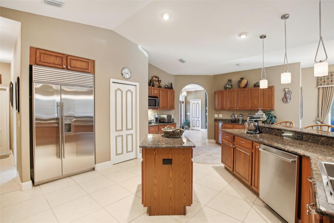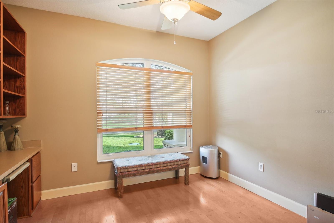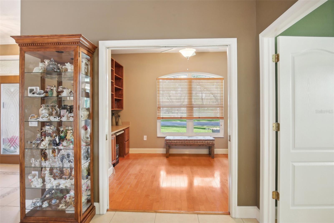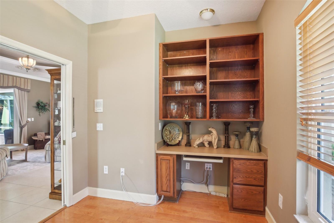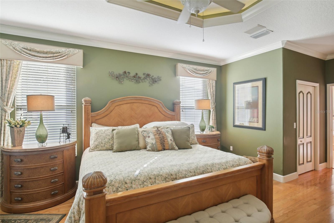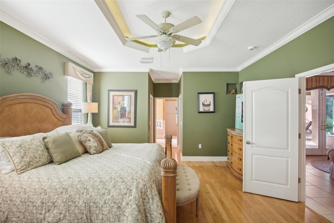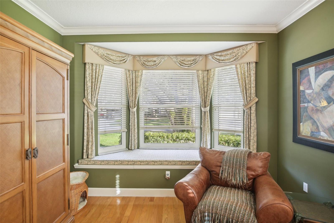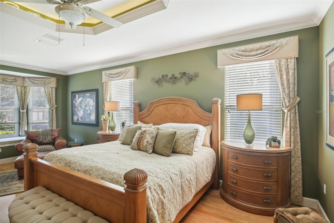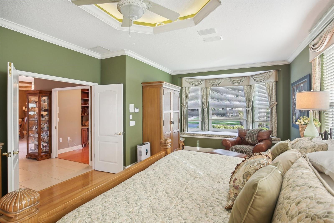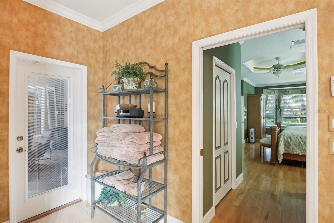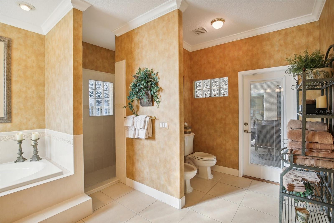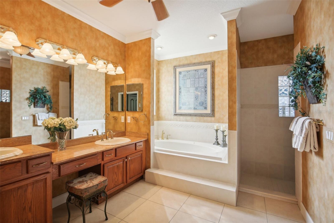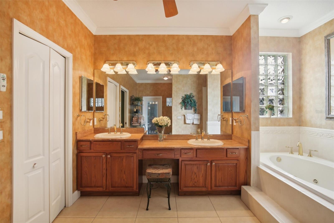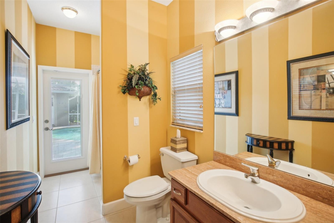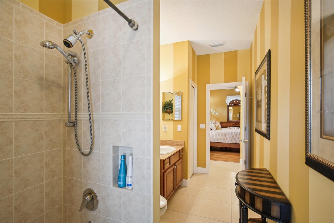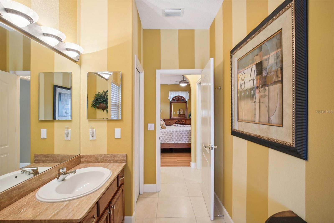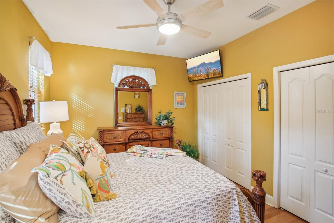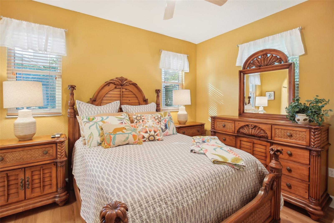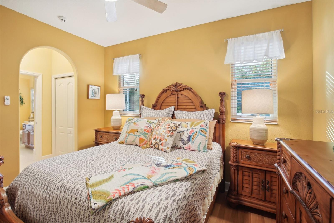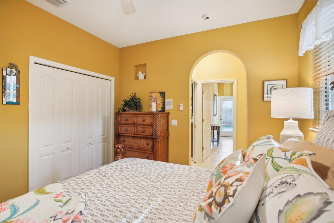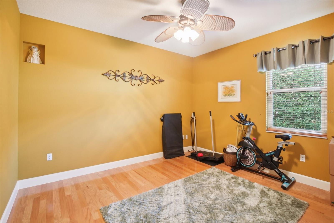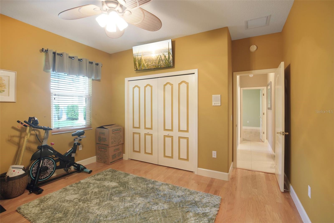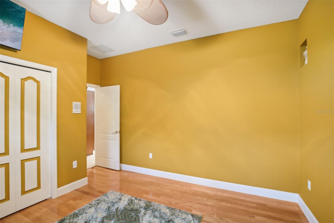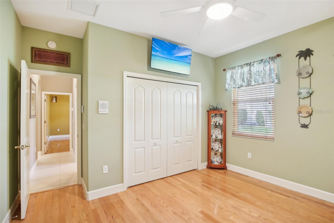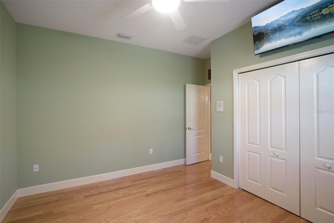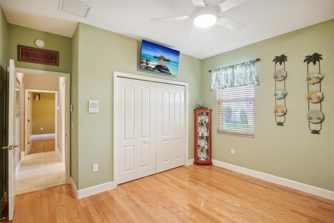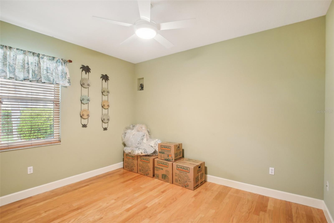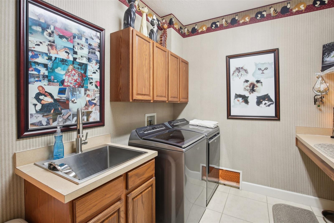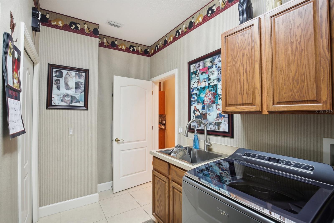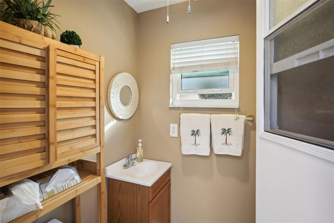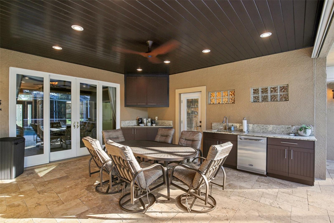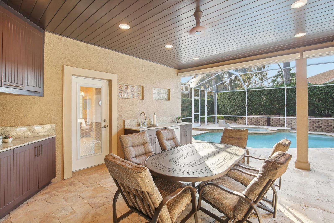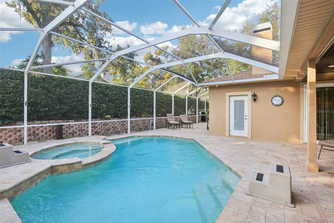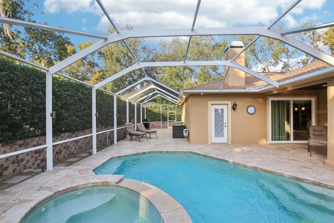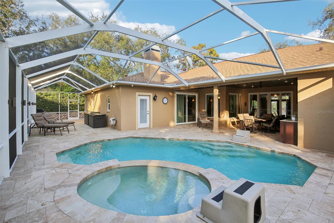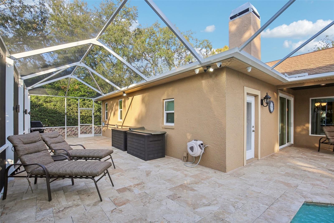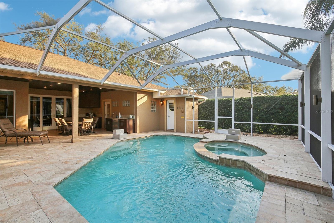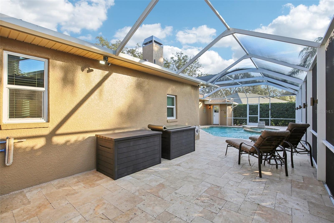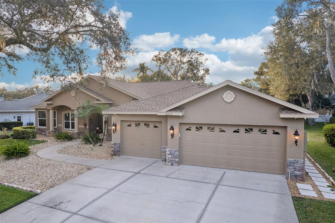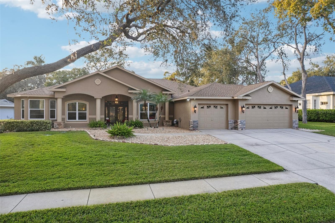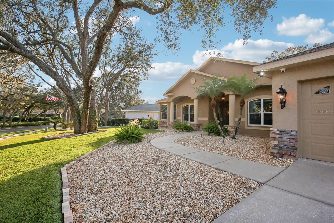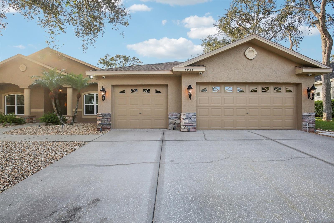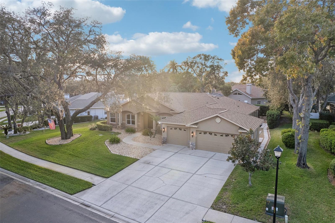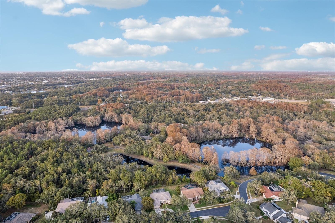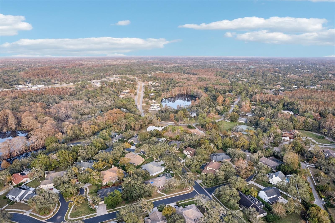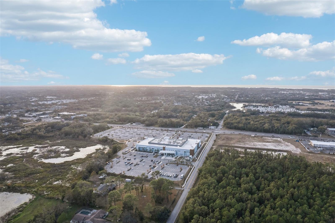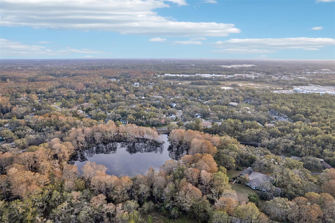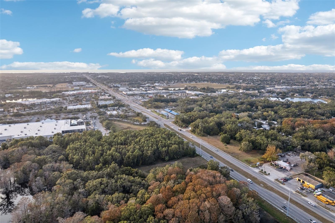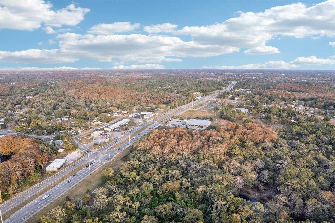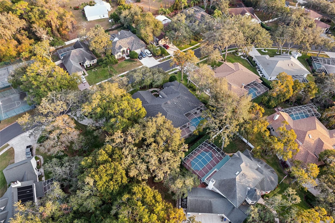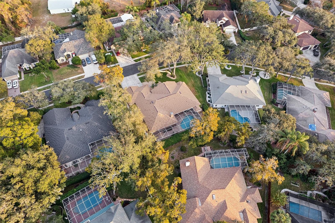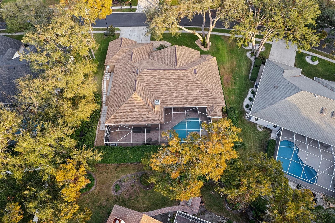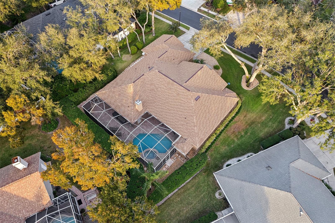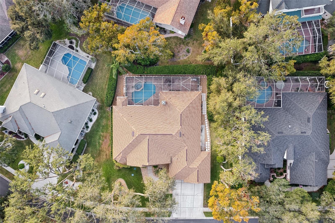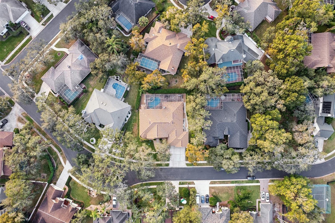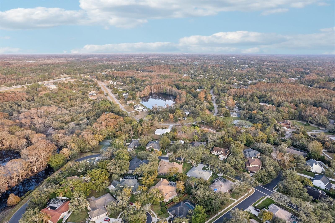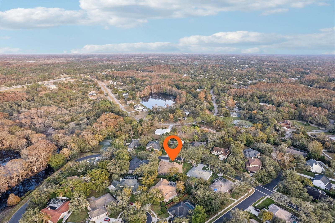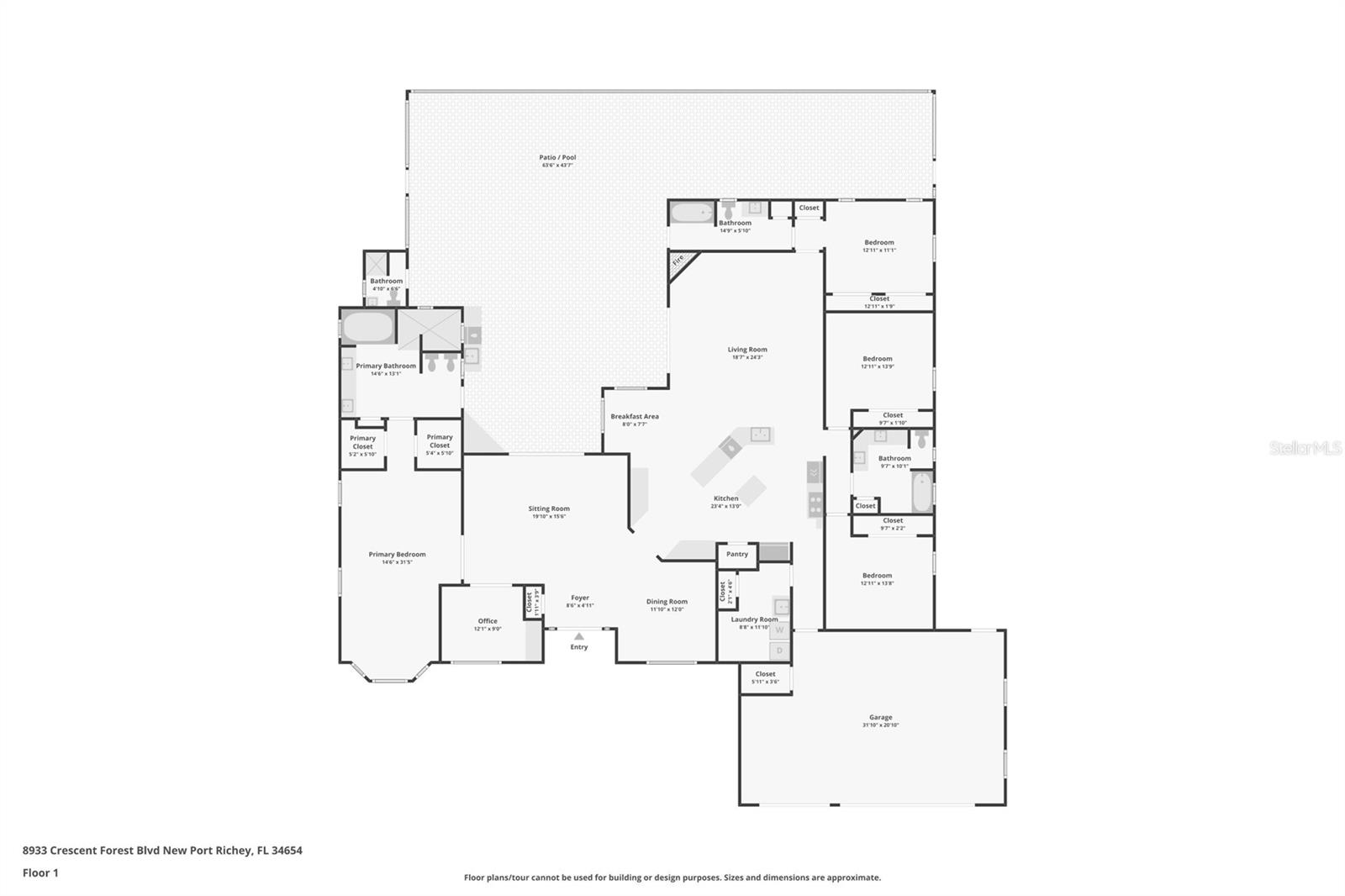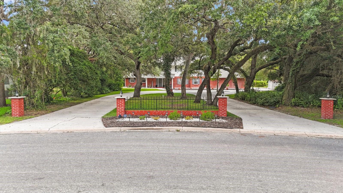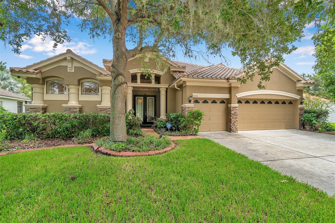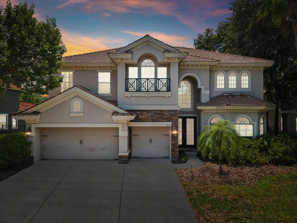Submit an Offer Now!
8933 Crescent Forest Boulevard, NEW PORT RICHEY, FL 34654
Property Photos
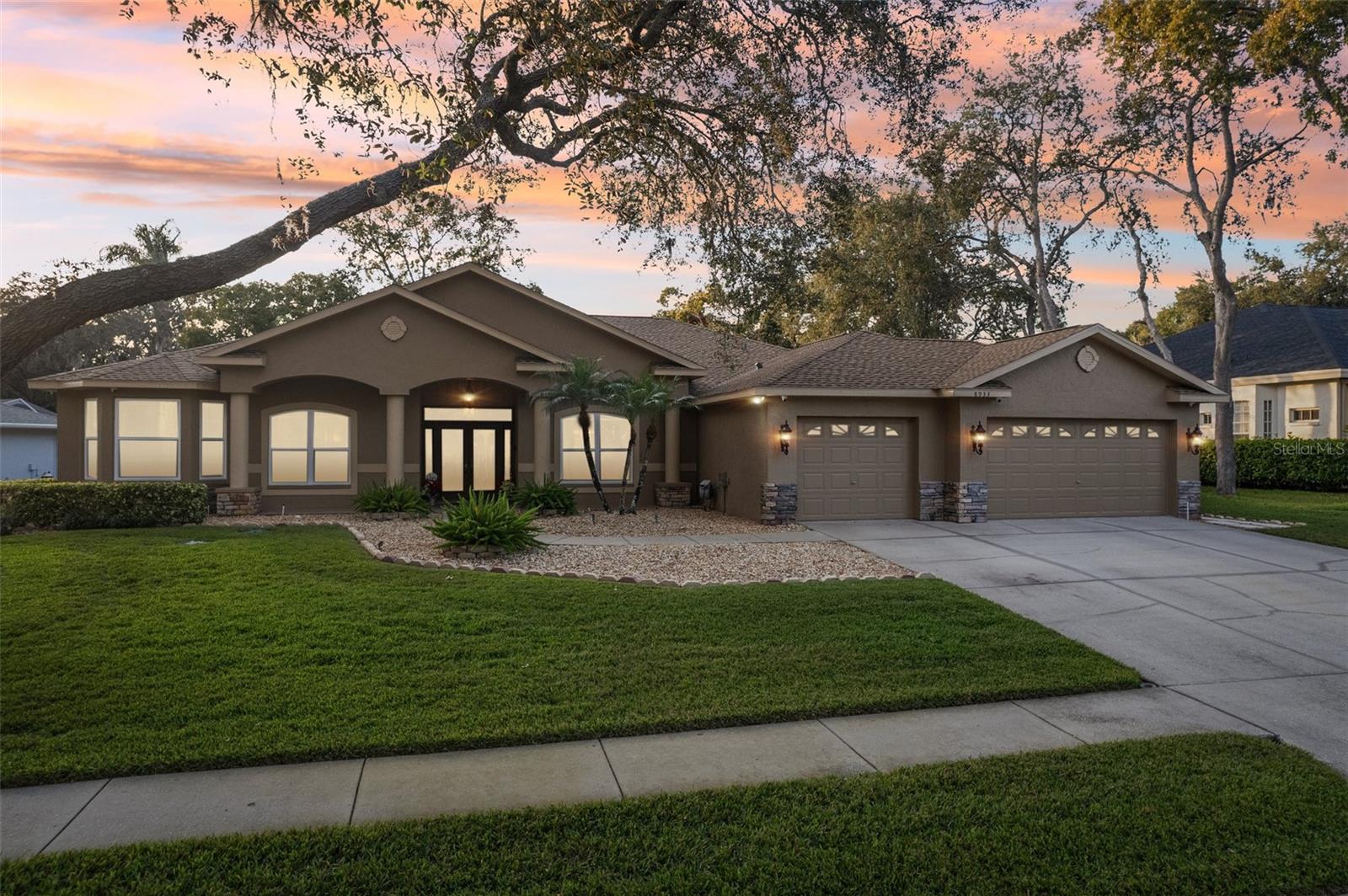
Priced at Only: $799,999
For more Information Call:
(352) 279-4408
Address: 8933 Crescent Forest Boulevard, NEW PORT RICHEY, FL 34654
Property Location and Similar Properties
- MLS#: TB8329558 ( Residential )
- Street Address: 8933 Crescent Forest Boulevard
- Viewed: 3
- Price: $799,999
- Price sqft: $178
- Waterfront: No
- Year Built: 2000
- Bldg sqft: 4494
- Bedrooms: 4
- Total Baths: 4
- Full Baths: 4
- Garage / Parking Spaces: 3
- Days On Market: 8
- Additional Information
- Geolocation: 28.2749 / -82.667
- County: PASCO
- City: NEW PORT RICHEY
- Zipcode: 34654
- Subdivision: Crescent Forest
- Elementary School: Cypress Elementary PO
- Middle School: River Ridge Middle PO
- High School: River Ridge High PO
- Provided by: REALTY ONE GROUP MVP
- Contact: Tamara Wilson
- 800-896-8790
- DMCA Notice
-
DescriptionNestled in the highly sought after Crescent Forest, this meticulously maintained home offers unparalleled comfort and luxury. With only 55 homes in the community, youll enjoy a peaceful, secluded atmosphere while being just minutes from hospitals, shopping, and dining. As you enter this expansive 4 bedroom, 4 bathroom home with office, you are welcomed by an inviting family room and formal dining area, both featuring elegant coffered ceilings. The open floor plan seamlessly connects to a spacious, gourmet kitchen equipped with top of the line Sub Zero appliances, double oven, granite countertops, and ample cabinet space perfect for both cooking and entertaining. Throughout the home, you'll find beautiful tile and wood floors, which add warmth and character to every room. The large primary suite is a true retreat, complete with a cozy sitting area and a spa like en suite bathroom featuring a jacuzzi tub, dual shower heads, and plenty of space to unwind. One of the bedrooms, located at the back of the home, offers private access to the pool area, making it ideal as an in law suite or guest room with its own attached bathroom. The outdoor space is equally impressive, with a heated saltwater pool and spa surrounded by travertine flooring, a newer screen enclosure, and lush landscaping designed for privacy. Recent upgrades, including a new roof, both A/C units, water softener, water heater, exterior lighting, and built in patio lighting, make this home move in ready. Additional features include a dedicated home office, perfect for remote work, and an expansive yard for outdoor enjoyment. The home is equipped with newer pool and spa equipment, ensuring the perfect setting for relaxation and entertainment. Located within the serene and secure Crescent Forest community, this home offers the ideal combination of privacy, luxury, and convenience. You truly have to see it to appreciate all the exceptional upgrades and thoughtful details that make this property one of a kind.
Payment Calculator
- Principal & Interest -
- Property Tax $
- Home Insurance $
- HOA Fees $
- Monthly -
Features
Building and Construction
- Covered Spaces: 0.00
- Exterior Features: French Doors, Irrigation System, Lighting, Sliding Doors
- Flooring: Tile, Wood
- Living Area: 3188.00
- Roof: Shingle
School Information
- High School: River Ridge High-PO
- Middle School: River Ridge Middle-PO
- School Elementary: Cypress Elementary-PO
Garage and Parking
- Garage Spaces: 3.00
- Open Parking Spaces: 0.00
Eco-Communities
- Green Energy Efficient: HVAC
- Pool Features: Deck, Fiber Optic Lighting, Heated, In Ground, Lighting, Outside Bath Access, Salt Water, Screen Enclosure, Tile
- Water Source: Public
Utilities
- Carport Spaces: 0.00
- Cooling: Central Air
- Heating: Electric
- Pets Allowed: Yes
- Sewer: Septic Tank
- Utilities: BB/HS Internet Available, Cable Available, Phone Available
Amenities
- Association Amenities: Basketball Court, Gated, Tennis Court(s)
Finance and Tax Information
- Home Owners Association Fee Includes: Private Road
- Home Owners Association Fee: 354.00
- Insurance Expense: 0.00
- Net Operating Income: 0.00
- Other Expense: 0.00
- Tax Year: 2023
Other Features
- Appliances: Dishwasher, Disposal, Microwave, Range, Refrigerator, Water Softener
- Association Name: Berkshire Hathaway
- Association Phone: 727-849-9400
- Country: US
- Interior Features: Ceiling Fans(s), Coffered Ceiling(s), Eat-in Kitchen, High Ceilings, Open Floorplan, Solid Surface Counters, Solid Wood Cabinets, Split Bedroom, Vaulted Ceiling(s)
- Legal Description: CRESCENT FOREST PB 26 PGS 94-95 LOT 43 OR 4980 PG 1357
- Levels: One
- Area Major: 34654 - New Port Richey
- Occupant Type: Owner
- Parcel Number: 26-25-16-0080-00000-0430
- Zoning Code: R2
Similar Properties
Nearby Subdivisions
Arborwood At Summertree
Bass Lake Acres
Bass Lake Estates
Bear Creek Estates
Colony Lakes
Cranes Roost
Crescent Forest
Deer Ridge At River Ridge
Edgewood At River Ridge Countr
Golden Acres
Golden Acres Estates Phase 1
Golden Hills
Gracewood At River Ridge
Griffin Park
Hampton Village At River Ridge
Hidden Lake Estates
Hunters Lake Ph 02
Lexington Commons
Moon Lake Estates
Moon Lake Estates 9 Un 3
Moon Lake No 15
Not In Hernando
Not On List
Oaks At River Ridge
Orange Land
Osceola Heights
Port Richey Land Co Sub
Reserve At Golden Acres Ph 07
Rose Haven
Rose Haven Ph 2
Rosewood At River Ridge Ph 03a
Rosewood At River Ridge Ph 03b
Rosewood At River Ridge Ph 04
Ruxton Village
Sabalwood At River Ridge
Sabalwood At River Ridge Ph 01
Sabalwood At River Ridge Ph 02
Sabalwood Riv Rdg Phases2 A B
Spring Lake
Summertree
Summertree 01a Ph 01
Summertree Parcel 3a Phase 1
Summertree Prcl 03a Ph 01
Summertree Prcl 04
Summertree Prcl 1b
Summertree Prcl 3b
Sunshine Ranches
Sunshine Ranches 2
Tanglewood East
The Glen At River Ridge
The Oaks At River Ridge
Valley Wood
Waters Edge
Waters Edge 01
Waters Edge 02
Waters Edge 03
Waters Edge 04
Waters Edge Ph 2
Waters Edge Three
Windsor Place At River Ridge
Woods Of River Ridge



