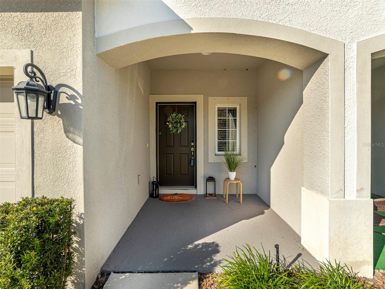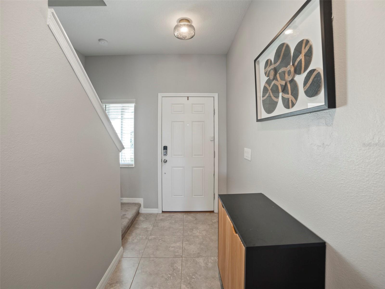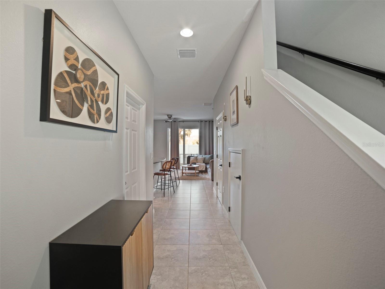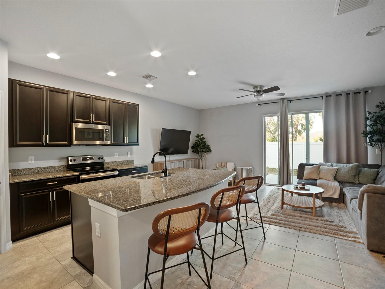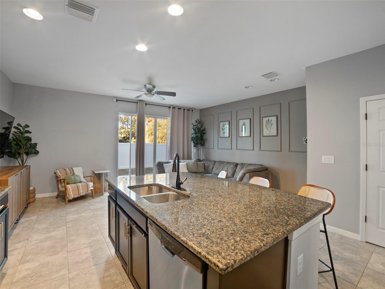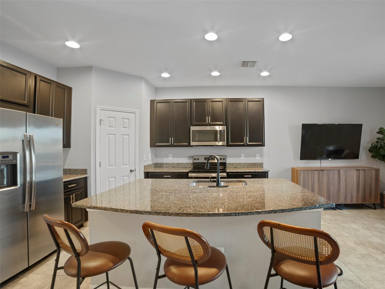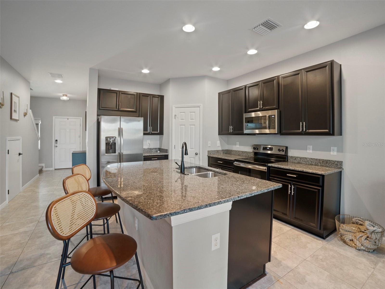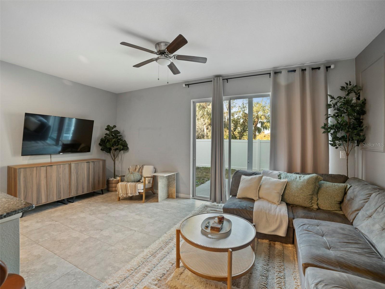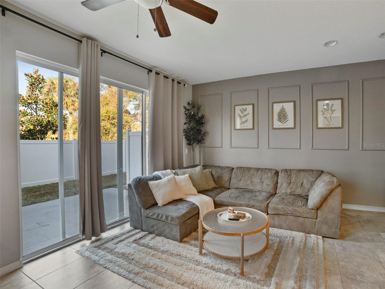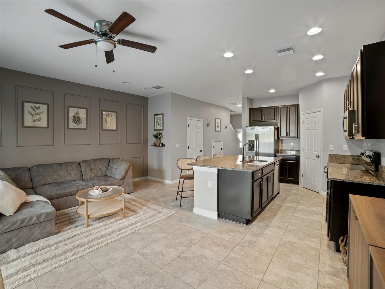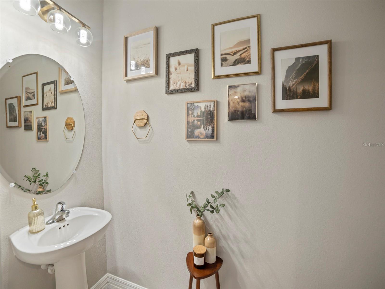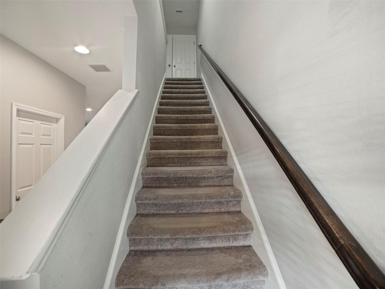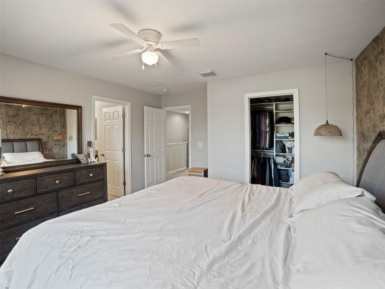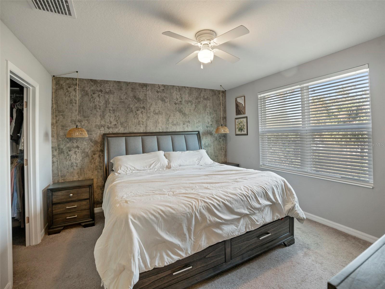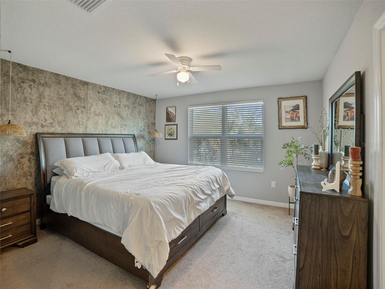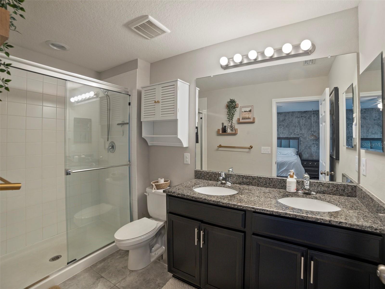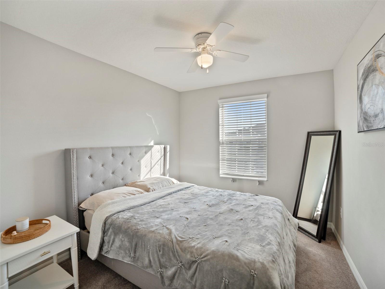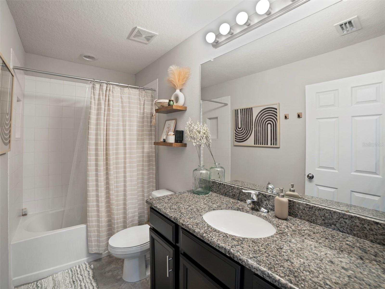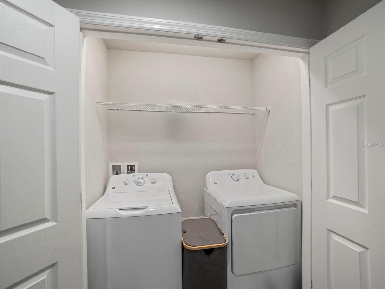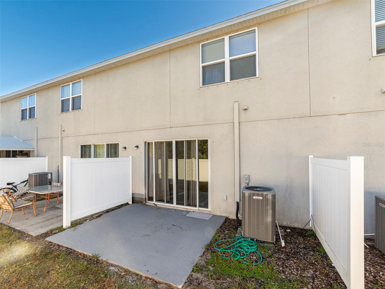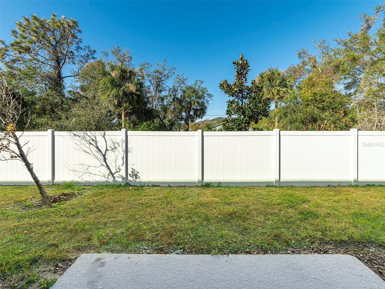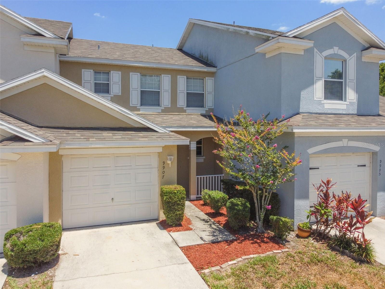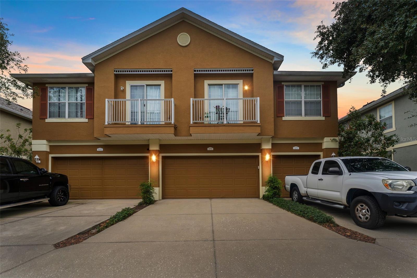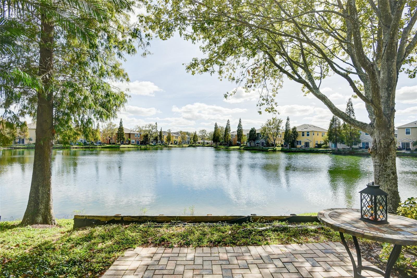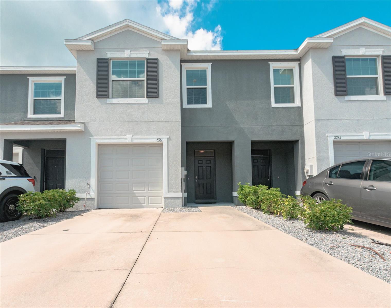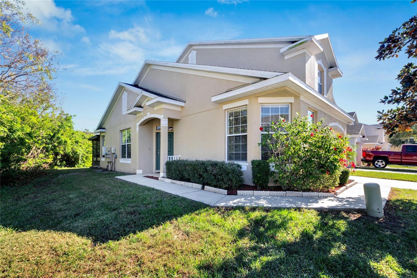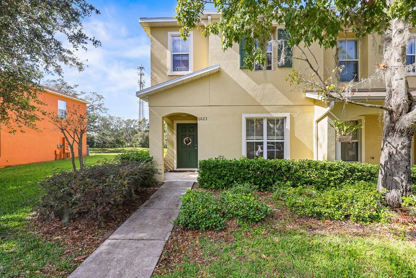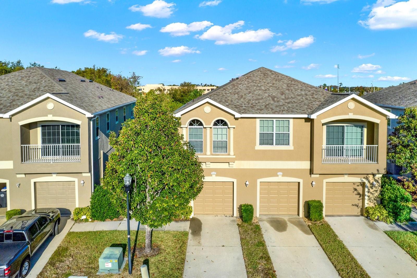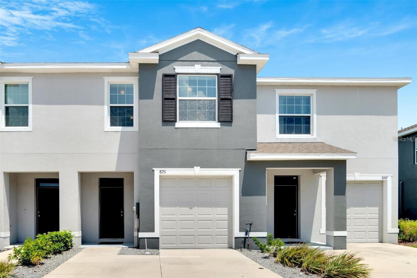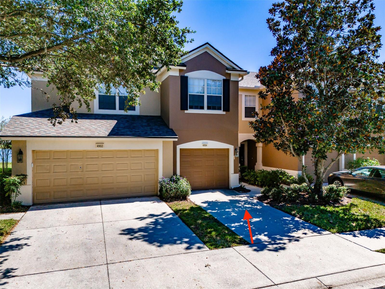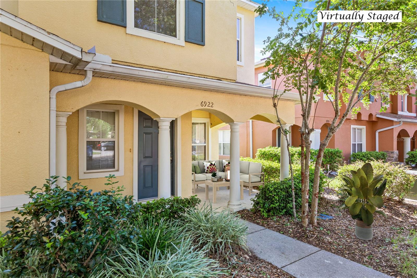Submit an Offer Now!
7125 Summer Holly Place, RIVERVIEW, FL 33578
Property Photos
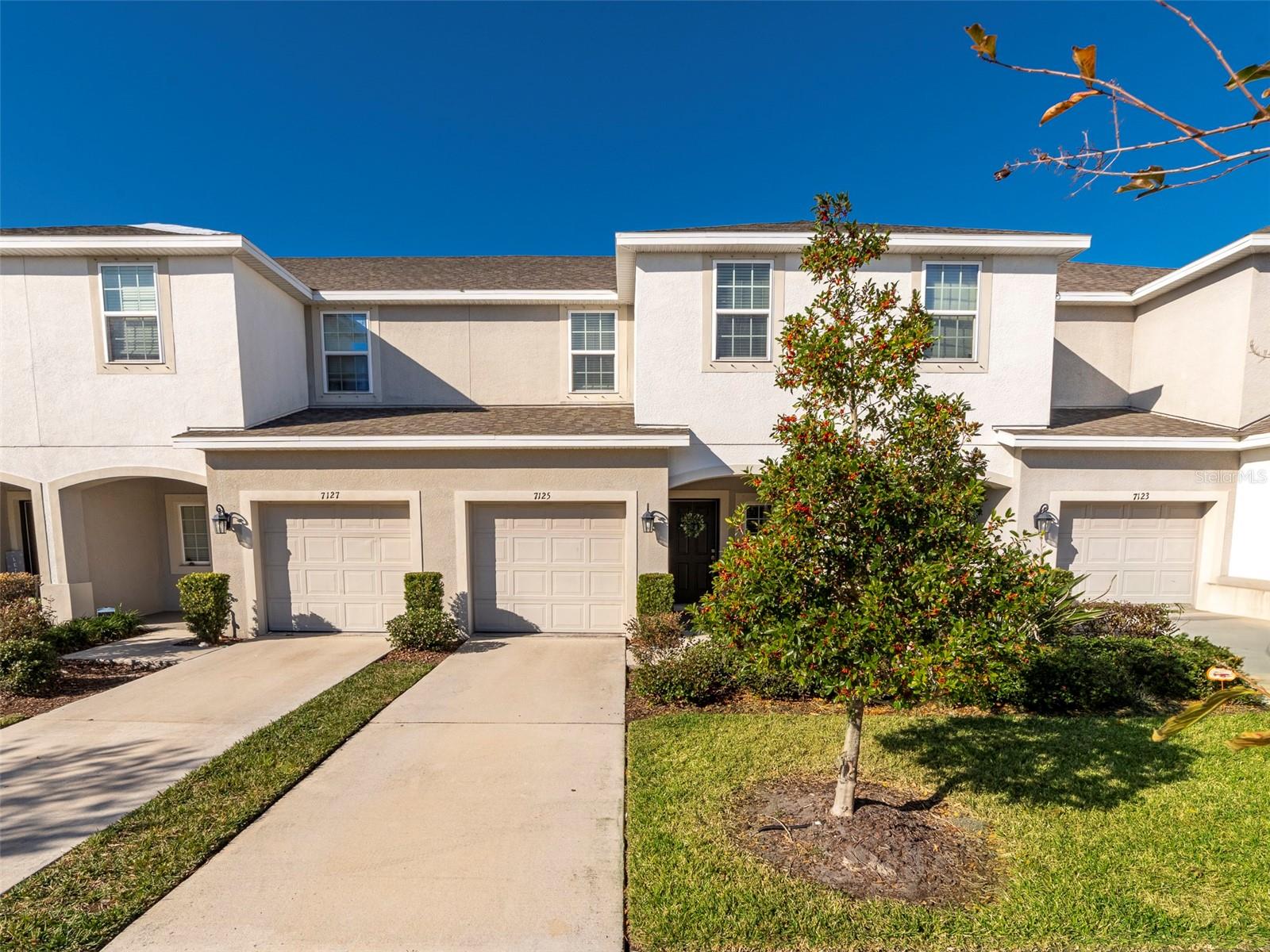
Priced at Only: $265,000
For more Information Call:
(352) 279-4408
Address: 7125 Summer Holly Place, RIVERVIEW, FL 33578
Property Location and Similar Properties
- MLS#: TB8330309 ( Residential )
- Street Address: 7125 Summer Holly Place
- Viewed: 3
- Price: $265,000
- Price sqft: $157
- Waterfront: No
- Year Built: 2019
- Bldg sqft: 1683
- Bedrooms: 3
- Total Baths: 3
- Full Baths: 2
- 1/2 Baths: 1
- Garage / Parking Spaces: 1
- Days On Market: 23
- Additional Information
- Geolocation: 27.8761 / -82.3687
- County: HILLSBOROUGH
- City: RIVERVIEW
- Zipcode: 33578
- Subdivision: Oak Creek Prcl 8 Ph 1
- Elementary School: Ippolito
- Middle School: Giunta
- High School: Spoto
- Provided by: RE/MAX REALTY UNLIMITED
- Contact: Jennifer Fieo
- 813-684-0016

- DMCA Notice
-
DescriptionOne or more photo(s) has been virtually staged. Discover the epitome of contemporary living in this exquisite 3 bedroom, 2.5 bathroom, 1 car garage residence in Riverview, FL. Spread across two meticulously designed floors, this 1400 sq. ft. town home offers an aspirational lifestyle that seamlessly blends comfort and style. Built by Taylor Morison Homes. Step into a world of light and space as you enter the open concept living area. Large windows flood the room with natural light, creating an airy ambiance that instantly uplifts your mood. The living room, adorned with elegant furnishings and tasteful artwork and decorative back wall, opens to a private outdoor space through a triple sliding glass doors, perfect for enjoying Florida's beautiful weather. The heart of this home is the stunning kitchen, a culinary enthusiast's dream. Sleek 42" dark cabinetry contrasts beautifully with granite counter tops, while stainless steel appliances add a touch of modernity. The spacious island doubles as a breakfast bar, ideal for casual dining or entertaining guests. There is a half bath conveniently located on the first floor and a storage closet under the stairs. Retreat to the primary bedroom, a generous 170 sq. ft. sanctuary that promises restful nights and rejuvenating mornings. The en suite bathroom, with its contemporary fixtures and ample storage, offers a spa like experience with granite counter top, walk in shower, espresso stained cabinets. Two additional bedrooms provide comfortable spaces for family or guests, while the dedicated office area caters to your work from home needs. In the hallway is the second bathroom with espresso cabinets, granite counter top, tub/shower combo, linen closet for extra storage. Upstairs laundry (washer and dryer). Throughout the home, carefully chosen decor and stylish accents create a cohesive, inviting atmosphere. This property at 7125 Summer Holly Pl isn't just a house; it's a lifestyle upgrade. With its thoughtful design, modern amenities, and prime location, it offers the perfect canvas for creating lasting memories and living your best life. Your dream home in Riverview awaits seize this opportunity to elevate your living experience today! Say goodbye to yard work! The large community pool is the perfect place to spend your free time and has an open air clubhouse. Plenty of extra parking for guests. A short drive to Tampa, MacDill AFB, dining and shopping. This is THE home youve been search for! I 75, 301, and the Selmon Expressway are located nearby. Conveniently located near restaurants, shopping centers, Brandon mall, & so much more!
Payment Calculator
- Principal & Interest -
- Property Tax $
- Home Insurance $
- HOA Fees $
- Monthly -
Features
Building and Construction
- Builder Name: Taylor Morrison
- Covered Spaces: 0.00
- Exterior Features: Hurricane Shutters, Irrigation System, Lighting, Sidewalk, Sliding Doors
- Flooring: Carpet, Ceramic Tile
- Living Area: 1400.00
- Roof: Shingle
Property Information
- Property Condition: Completed
Land Information
- Lot Features: In County, Landscaped, Near Public Transit, Sidewalk, Paved
School Information
- High School: Spoto High-HB
- Middle School: Giunta Middle-HB
- School Elementary: Ippolito-HB
Garage and Parking
- Garage Spaces: 1.00
- Open Parking Spaces: 0.00
- Parking Features: Driveway, Garage Door Opener
Eco-Communities
- Water Source: Public
Utilities
- Carport Spaces: 0.00
- Cooling: Central Air
- Heating: Electric, Exhaust Fan, Heat Pump
- Pets Allowed: Yes
- Sewer: Public Sewer
- Utilities: BB/HS Internet Available, Cable Available, Electricity Connected, Fiber Optics, Phone Available, Public, Sewer Connected, Street Lights, Underground Utilities, Water Connected
Finance and Tax Information
- Home Owners Association Fee Includes: Maintenance Structure, Maintenance Grounds, Other, Pool
- Home Owners Association Fee: 199.57
- Insurance Expense: 0.00
- Net Operating Income: 0.00
- Other Expense: 0.00
- Tax Year: 2024
Other Features
- Appliances: Dishwasher, Disposal, Dryer, Electric Water Heater, Microwave, Range, Refrigerator, Washer
- Association Name: Rizzetta - Melissa Williams
- Country: US
- Interior Features: Ceiling Fans(s), Kitchen/Family Room Combo, Open Floorplan, PrimaryBedroom Upstairs, Solid Surface Counters, Split Bedroom, Stone Counters, Thermostat, Walk-In Closet(s)
- Legal Description: OAK CREEK PARCEL 8 PHASE 1 LOT 86
- Levels: Two
- Area Major: 33578 - Riverview
- Occupant Type: Owner
- Parcel Number: U-13-30-19-B29-000000-00086.0
- Possession: Close of Escrow
- Style: Contemporary
- Zoning Code: PD
Similar Properties
Nearby Subdivisions
Avelar Creek North
Avelar Creek South
Eagle Palm Ph 1
Eagle Palm Ph 3a
Eagle Palm Ph Ii
Landings At Alafia
Magnolia Park Central Ph B
Magnolia Park Northeast E
Magnolia Park Northeast Reside
Not On List
Oak Creek Parcel 2
Oak Creek Prcl 2
Oak Creek Prcl 3
Oak Creek Prcl 8 Ph 1
Oak Haven
Osprey Run Twnhms Ph 2
Riverview Lakes
South Crk Ph 2a2c
St Charles Place Ph 2
St Charles Place Ph 4
St Charles Place Ph 6
Valhalla Ph 034
Valhalla Ph 12
Valhalla Ph 34
Ventura Bay Townhomes
Ventura Bay Twnhms
Villages Of Bloomingdale Pha
Villages Of Bloomingdale Ph



