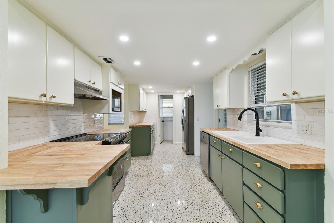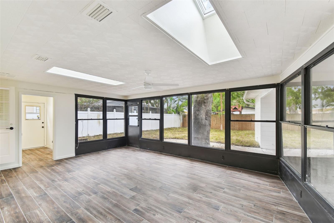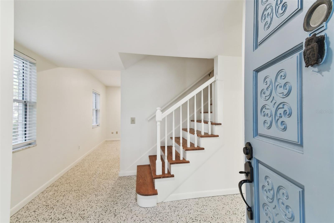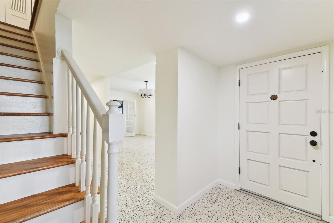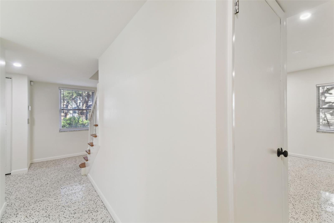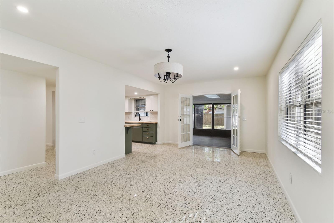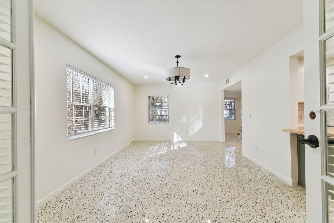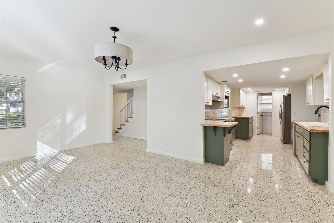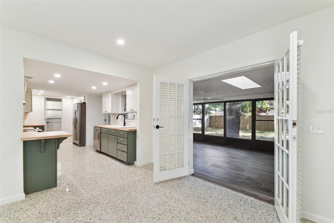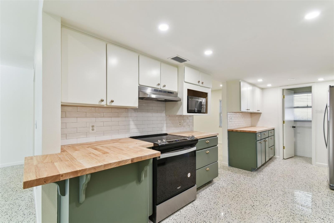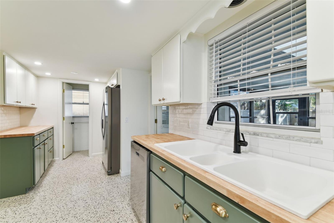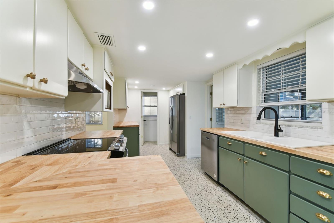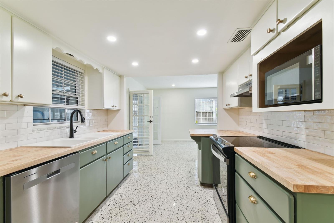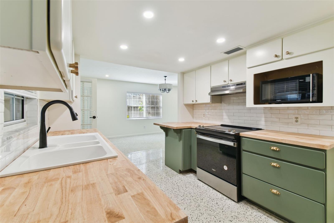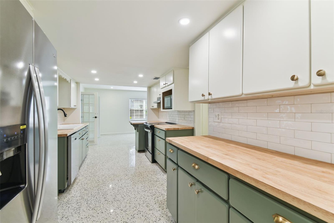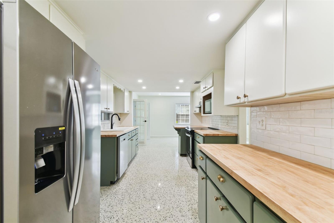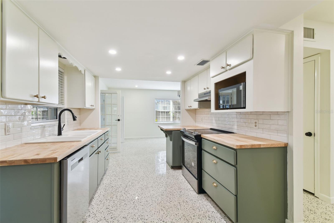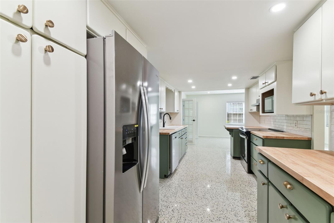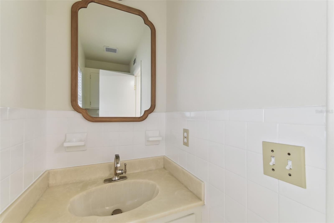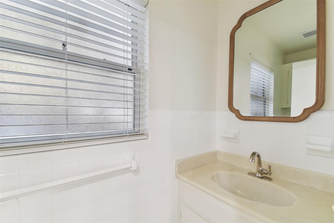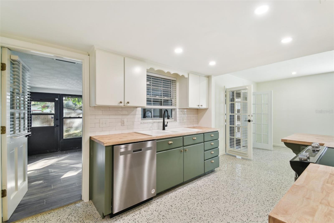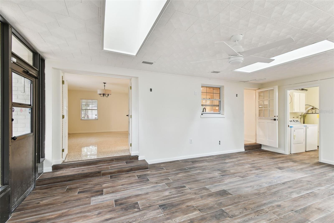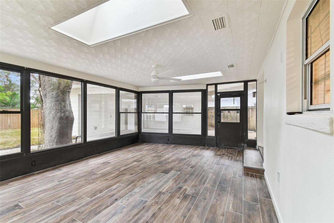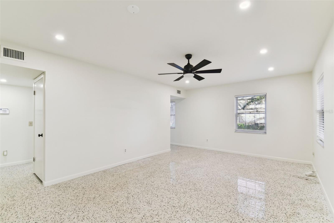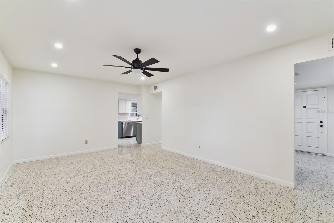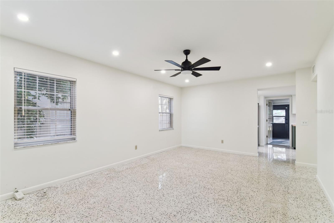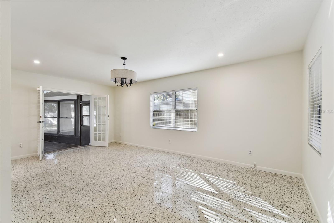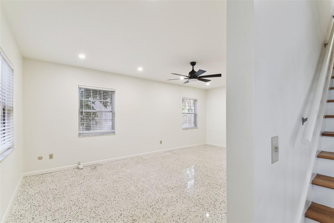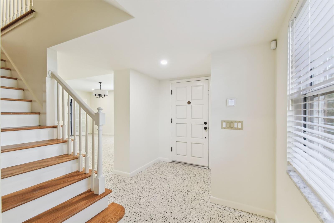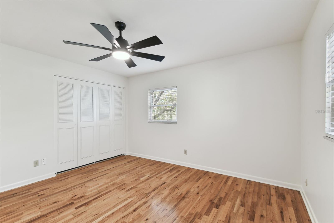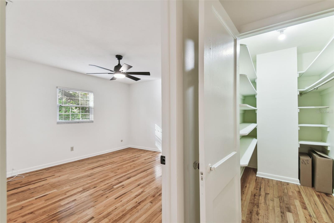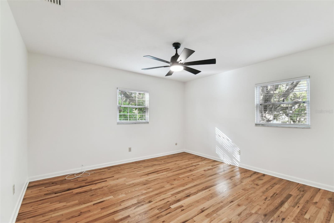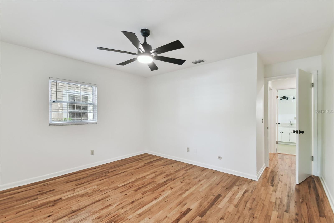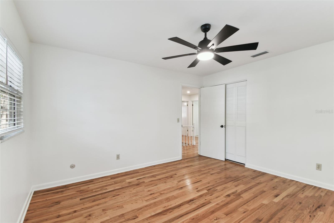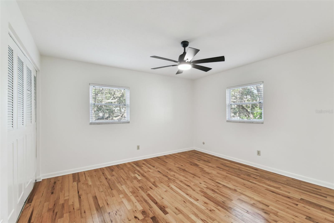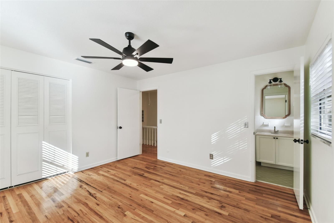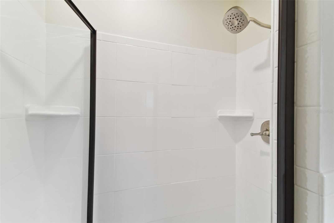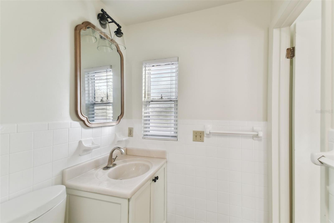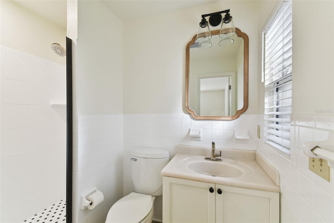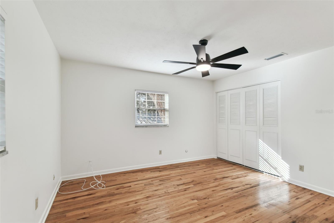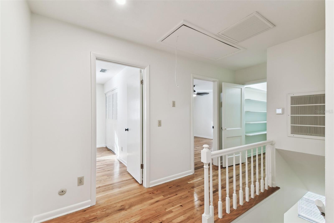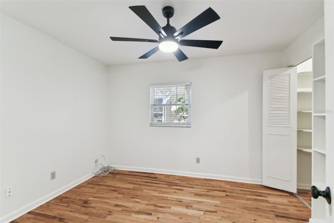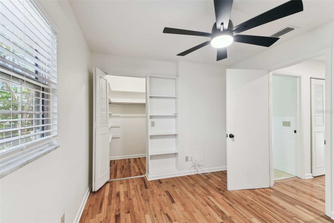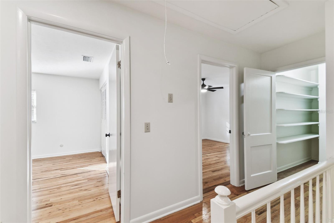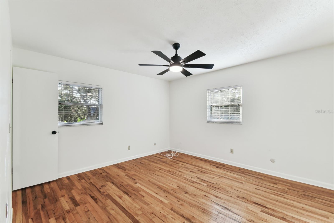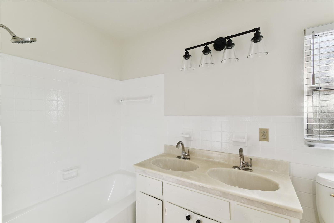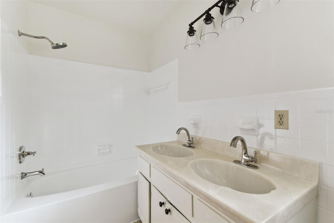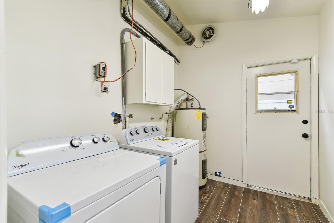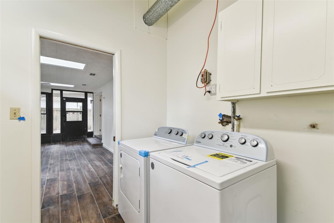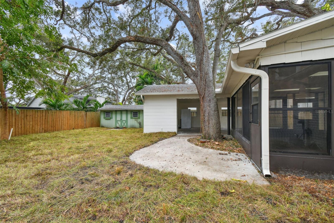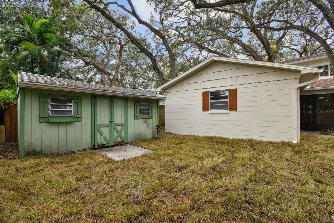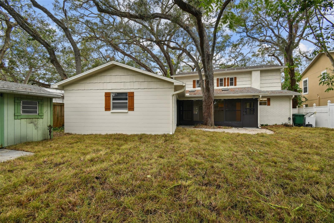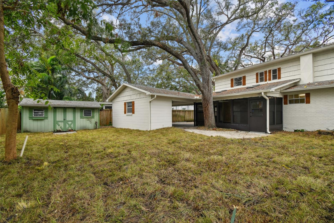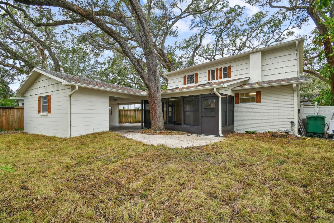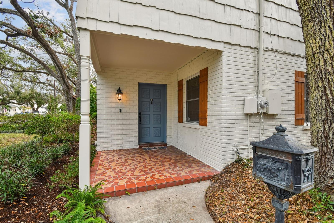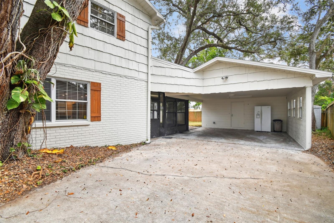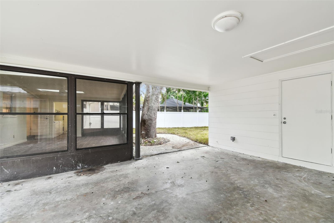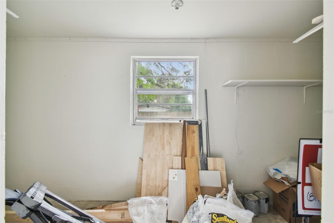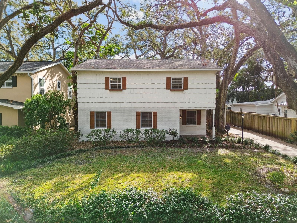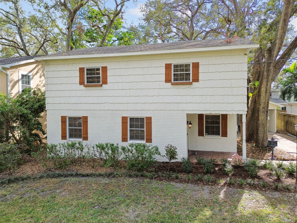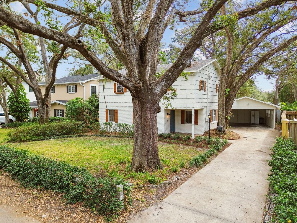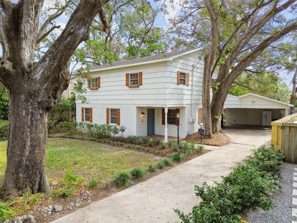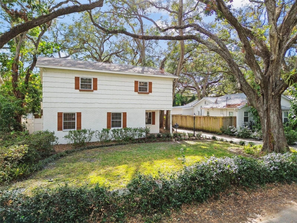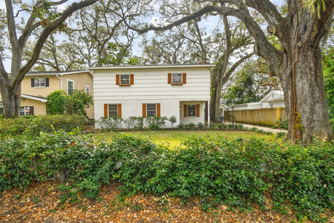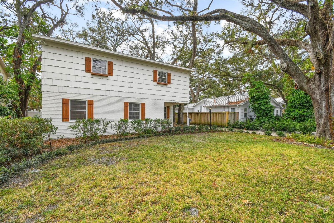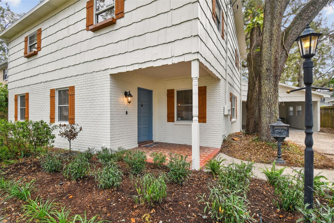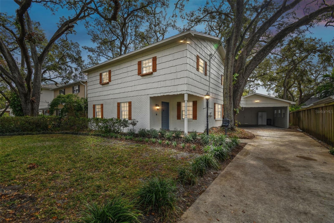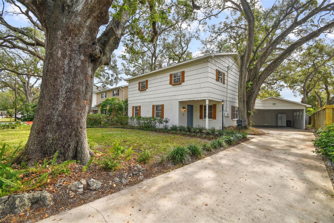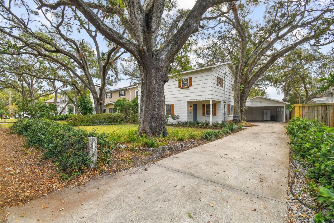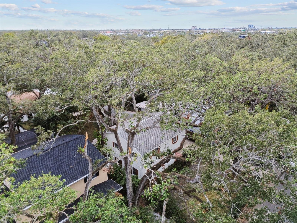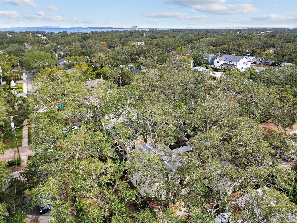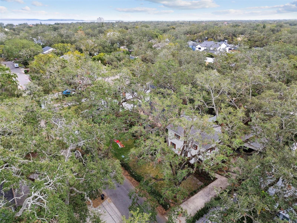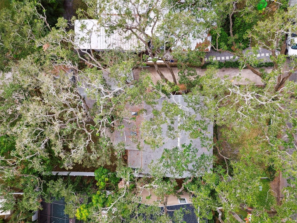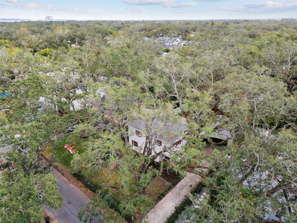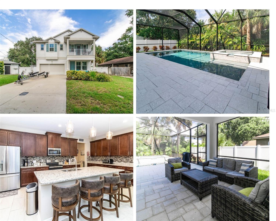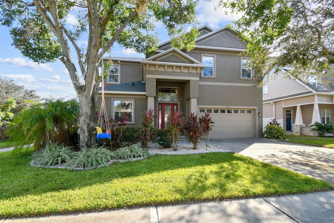Submit an Offer Now!
3322 Dorchester Street, TAMPA, FL 33611
Property Photos
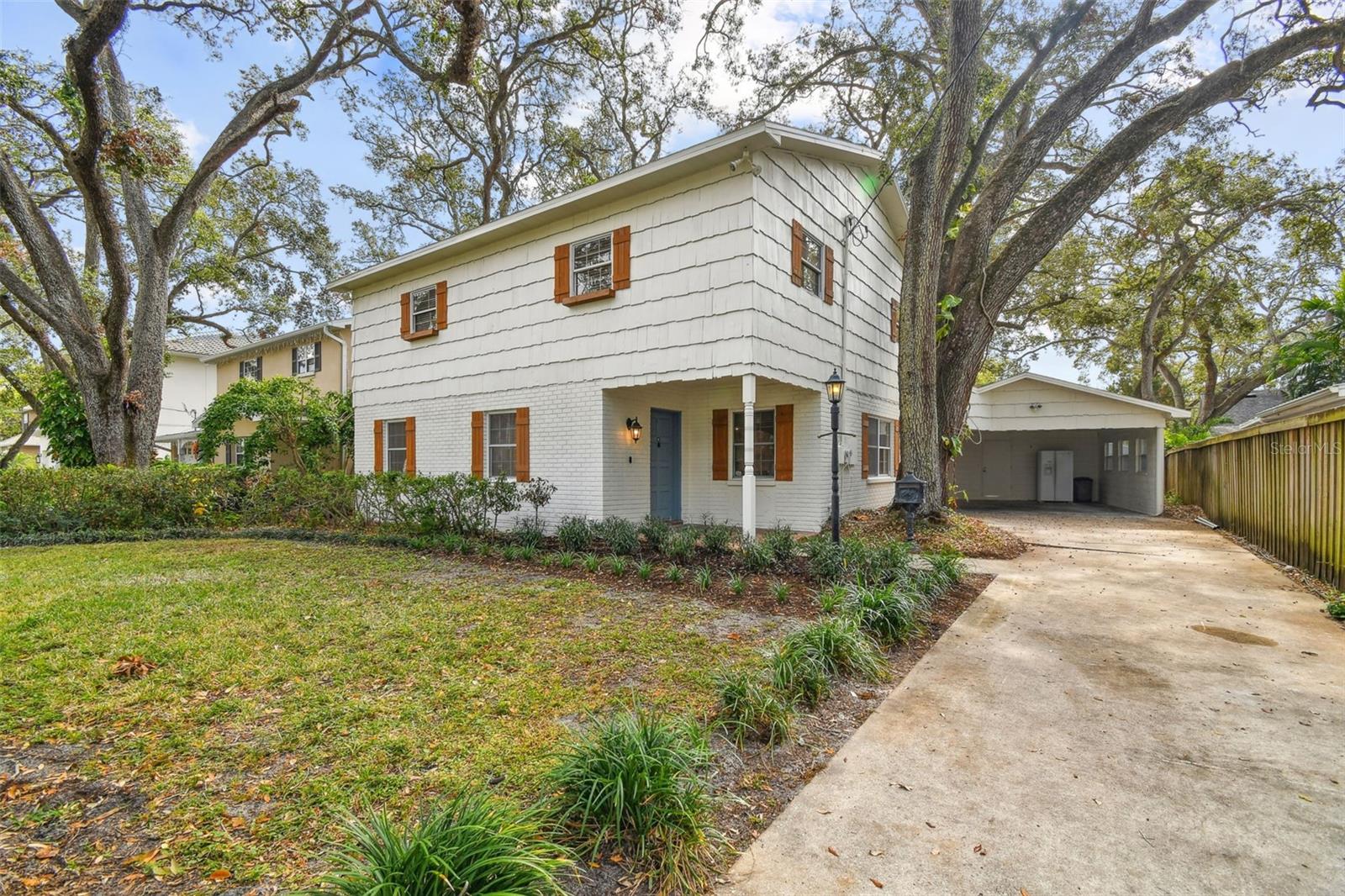
Priced at Only: $985,000
For more Information Call:
(352) 279-4408
Address: 3322 Dorchester Street, TAMPA, FL 33611
Property Location and Similar Properties
- MLS#: TB8330741 ( Residential )
- Street Address: 3322 Dorchester Street
- Viewed: 1
- Price: $985,000
- Price sqft: $418
- Waterfront: No
- Year Built: 1969
- Bldg sqft: 2355
- Bedrooms: 4
- Total Baths: 3
- Full Baths: 2
- 1/2 Baths: 1
- Garage / Parking Spaces: 2
- Days On Market: 4
- Additional Information
- Geolocation: 27.899 / -82.4996
- County: HILLSBOROUGH
- City: TAMPA
- Zipcode: 33611
- Subdivision: Oakland Park Corr Map
- Elementary School: Roosevelt
- Middle School: Coleman
- High School: Plant City
- Provided by: KELLER WILLIAMS TAMPA CENTRAL
- Contact: Louis Savinetti, IV
- 813-865-0700
- DMCA Notice
-
DescriptionNO FLOOD ZONE, NO FLOOD DAMAGE. Welcome to this beautiful cottage style home located in Bayshore Beautiful, a true gem that offers both comfort and character. This spacious two story residence is perfect for a growing family, combining classic charm with modern updates to create a welcoming, functional space. Upon entering, you're greeted by stunning restored terrazzo floors throughout the first level, setting the tone for the home's timeless appeal. Fresh paint throughout enhances the inviting atmosphere, ensuring a bright and airy feel as natural light pours in, especially through the gorgeous sunroom that effortlessly connects the indoors with the outdoors. The home offers an abundance of living space, ideal for family gatherings and entertaining. A generous family room, separate living room, formal dining room, and first floor half bathroom provide flexibility for any occasion. With brand new appliances, hardware, and stylish countertops, as well as expansive cabinet and pantry space, the updated kitchen is every chef's dream. Upstairs, you'll find all four bedrooms, each featuring original hardwood floors that add warmth and character. Generously sized linen, hallway, and bedroom closets ensure ample storage space, while the layout provides comfort and privacy for everyone. The expansive yard with generous shade offers endless possibilities, whether for play, gardening, or simply enjoying the outdoors. Additionally, the attached carport, two easily accessible attics, and two sheds provide abundant storage space for tools, lawn equipment, kids' toys, holiday decorations and more, helping you keep the home organized and clutter free. Located in a highly sought after neighborhood, this home is zoned for excellent schools, including Plant High School, making it an ideal choice for families. You'll love the convenience of living just a short walk to the YMCA and Bayshore Blvd, within a 2 minute drive to Publix, Target, Starbucks, and more, and with access to the Crosstown Expressway, Gandy Boulevard, S Dale Mabry Highway, and I 275. Don't miss the chance to make this beautifully updated home yours schedule your private showing today!
Payment Calculator
- Principal & Interest -
- Property Tax $
- Home Insurance $
- HOA Fees $
- Monthly -
Features
Building and Construction
- Covered Spaces: 0.00
- Exterior Features: French Doors, Private Mailbox, Storage
- Flooring: Terrazzo, Wood
- Living Area: 2355.00
- Roof: Shingle
Property Information
- Property Condition: Completed
School Information
- High School: Plant City-HB
- Middle School: Coleman-HB
- School Elementary: Roosevelt-HB
Garage and Parking
- Garage Spaces: 0.00
- Open Parking Spaces: 0.00
- Parking Features: Covered, Driveway
Eco-Communities
- Water Source: Public
Utilities
- Carport Spaces: 2.00
- Cooling: Central Air
- Heating: Central
- Sewer: Public Sewer
- Utilities: Electricity Connected, Water Connected
Finance and Tax Information
- Home Owners Association Fee: 0.00
- Insurance Expense: 0.00
- Net Operating Income: 0.00
- Other Expense: 0.00
- Tax Year: 2024
Other Features
- Appliances: Dishwasher, Dryer, Electric Water Heater, Microwave, Range, Refrigerator, Washer
- Country: US
- Interior Features: Ceiling Fans(s), Walk-In Closet(s)
- Legal Description: OAKLAND PARK CORRECTED MAP W 40 FT OF LOT 10 AND E 20 FT OF LOT 11 BLOCK 4 AND N 1/2 OF CLOSED ALLEY ABUTTING ON S
- Levels: Two
- Area Major: 33611 - Tampa
- Occupant Type: Vacant
- Parcel Number: A-03-30-18-3VU-000004-00010.0
- Zoning Code: RS-60
Similar Properties
Nearby Subdivisions
3vv Barr City
Allerton Park Rev Map
Anita Sub
Asbury Park
Barr City
Bartholomews W G Sub
Bay City Rev Map
Baybridge Rev
Bayhaven
Bayhill Estates
Bayhill Estates 2nd Add
Bayshore Beautiful
Bayshore Beautiful Sub
Bayshore Court
Berriman Place
Boulevard Heights 2
Brobston Fendig Co Half Wa
Crescent Park
Dessadaria Revised Map
Etheridge Sub
Fairlawn Estates 1st Add
Fairoaks North A Condo
Forest Hills
Fosterville
Ganbridge City 2
Gandy Blvd Park
Gandy Blvd Park 2nd Add
Gandy Blvd Park Add
Gandy Manor
Gandy Manor 2nd Add
Gandy Manor Add
Guernsey Estates
Guernsey Estates Add
Half Way Place A Rev Map
Harbor View
Hendry Manor
Interbay
Mac Dill Heights
Mac Dill Park
Macdill Estates Rev
Macdill Park
Manhattan Manor 3
Manhattan Manor Rev
Margaret Anne 2nd Revision
Margaret Anne Sdv
Margaret Anne Sub Revi
Midway Heights
Murray Heights
Norma Park Sub
Oakellars
Oakland Park Corr Map
Parnells Sub
Romany Tan
Royal Sub
Serenity Luxury Estates
Southside
Southside Rev Plat Of Lots 1 T
Spitler Park
Stuart Grove Rev Plan Of
Tropical Pines
Unplatted
Van Eyck Sub
Westlake
Wrights Alotment An Add
Wrights Alotment Rev
Wyoming Estates
Zapicos Resub



