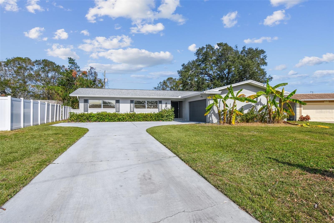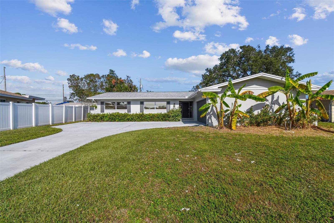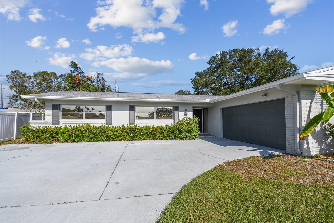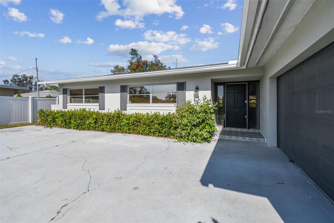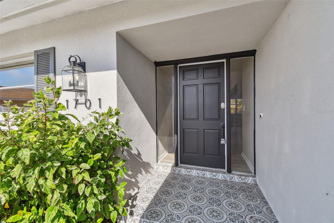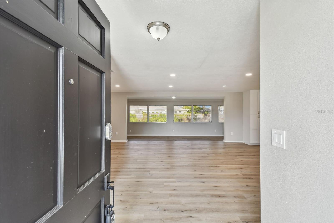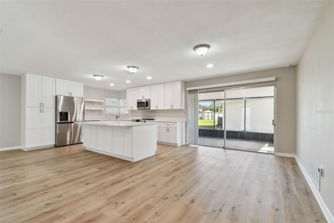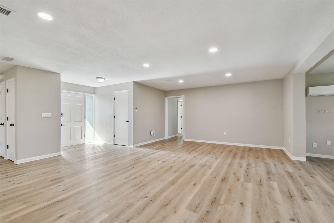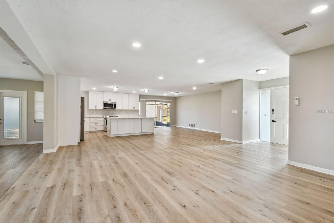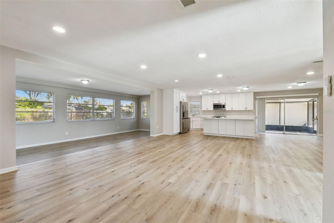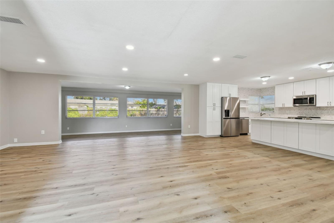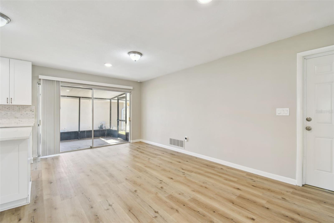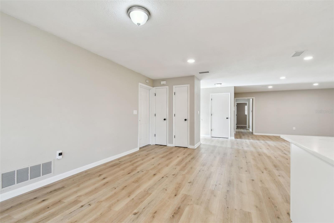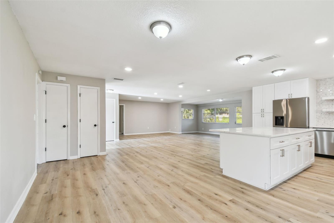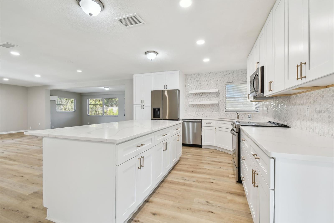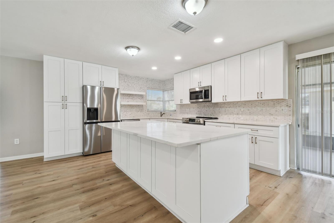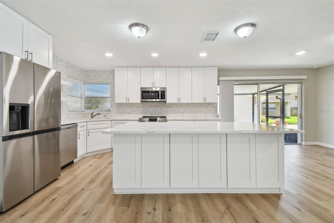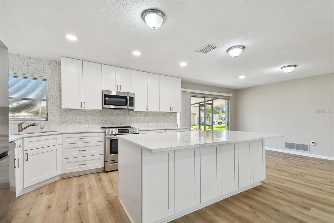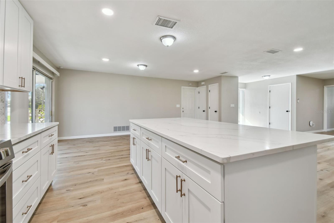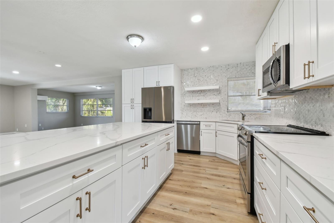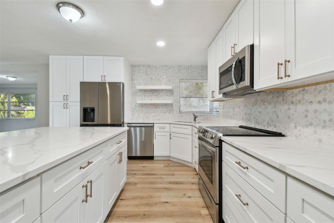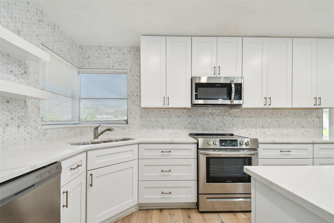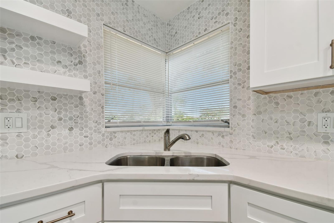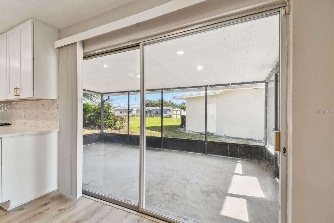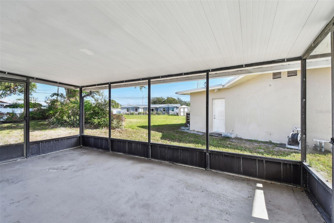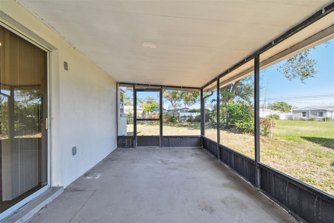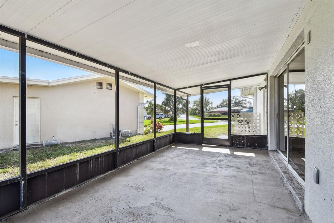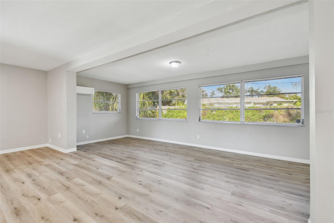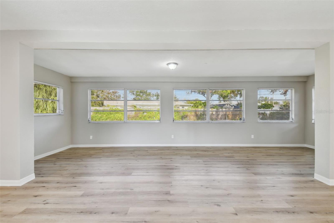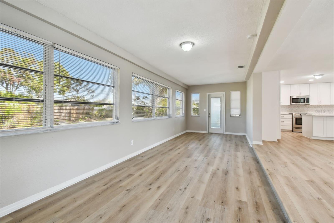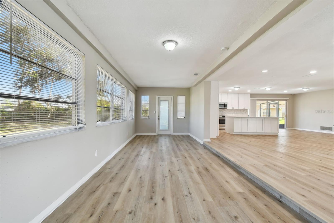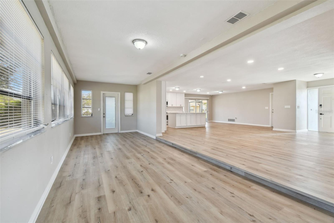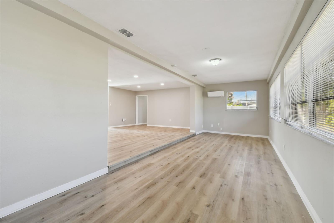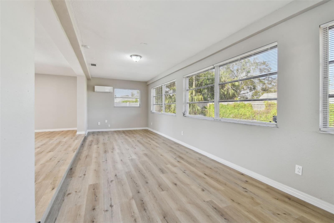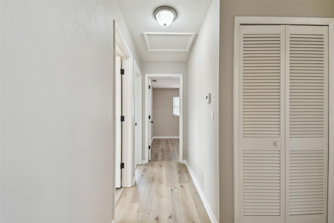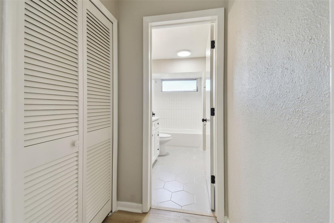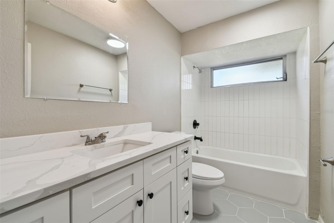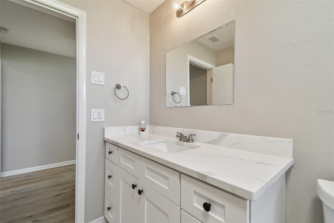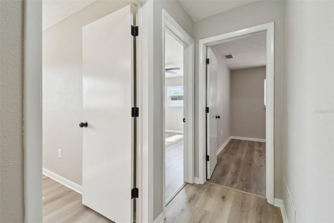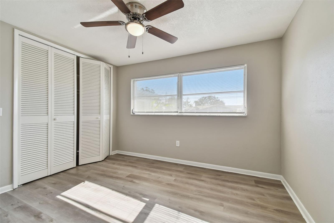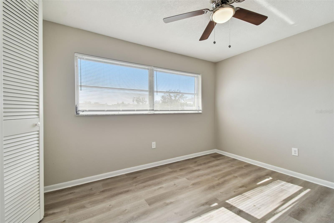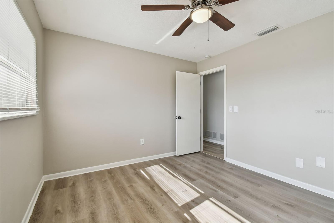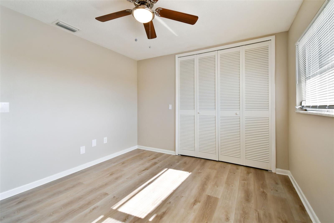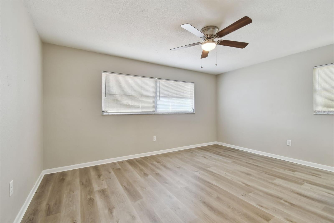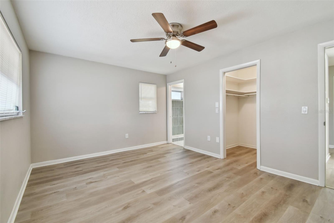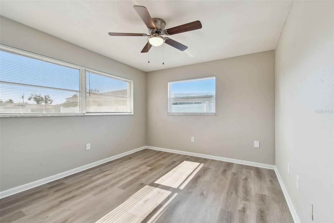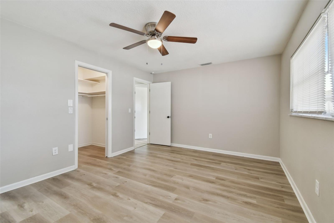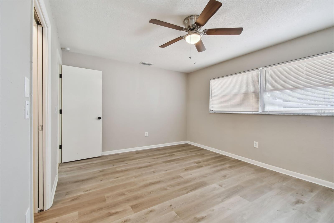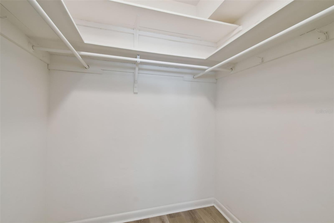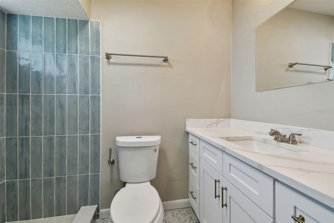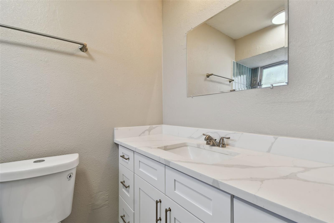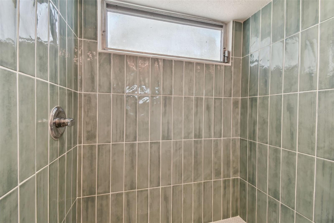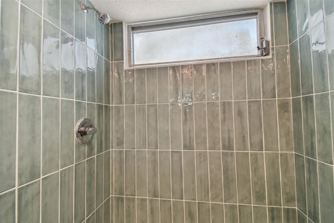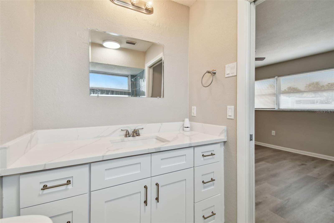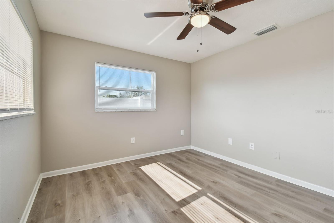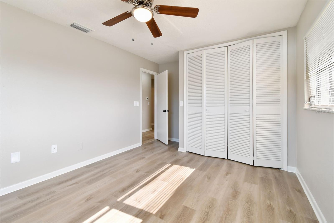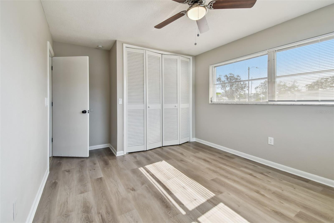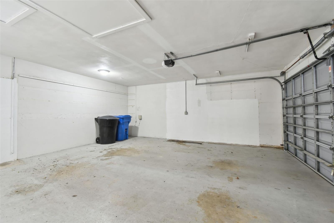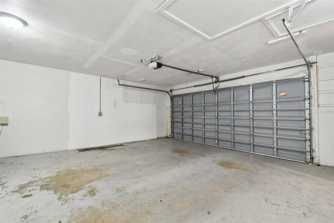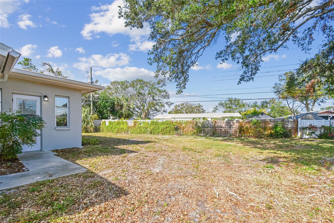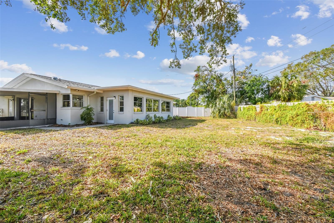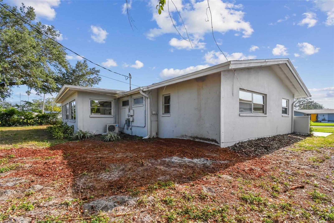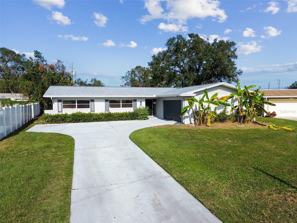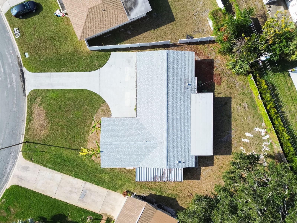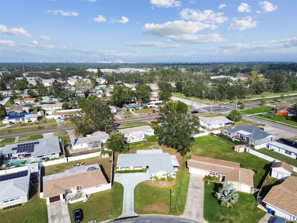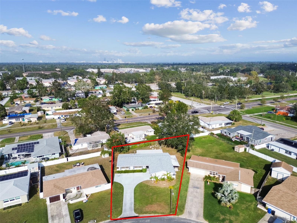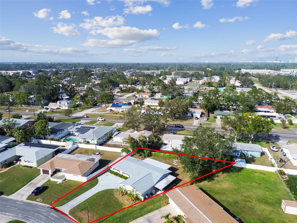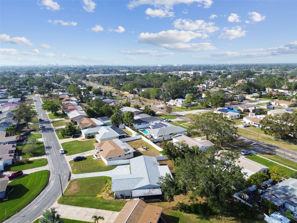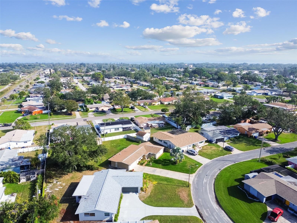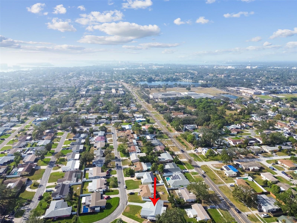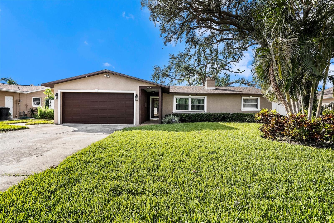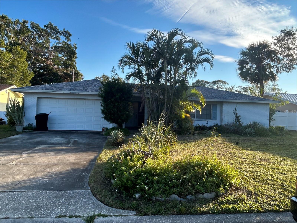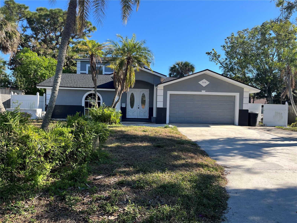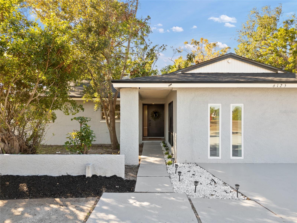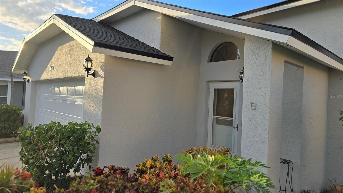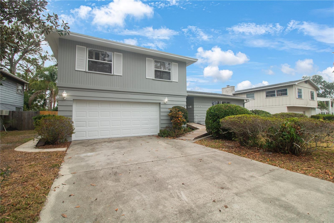Submit an Offer Now!
1701 62nd Terrace S, SAINT PETERSBURG, FL 33712
Property Photos
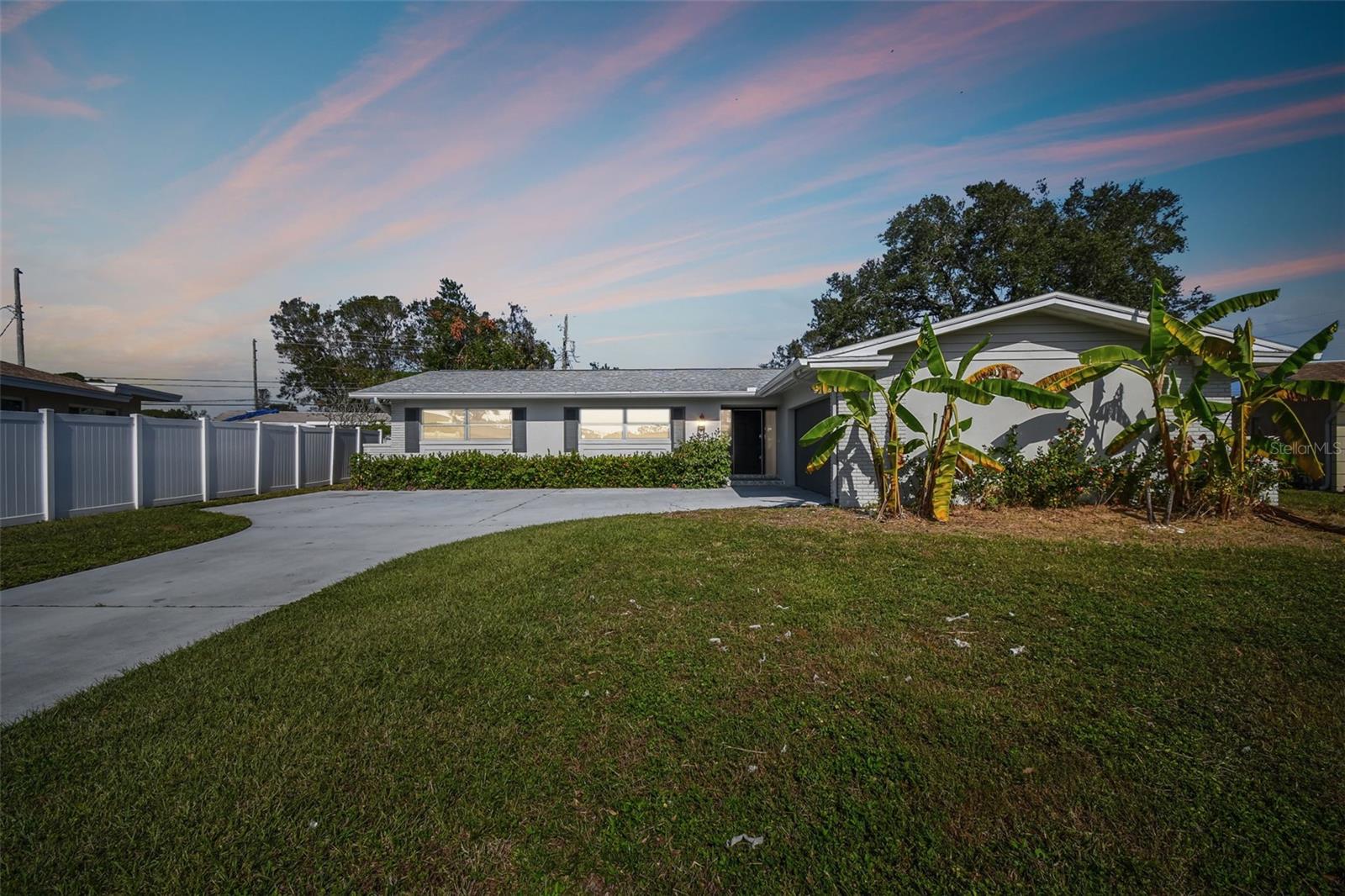
Priced at Only: $549,900
For more Information Call:
(352) 279-4408
Address: 1701 62nd Terrace S, SAINT PETERSBURG, FL 33712
Property Location and Similar Properties
- MLS#: TB8331861 ( Residential )
- Street Address: 1701 62nd Terrace S
- Viewed: 6
- Price: $549,900
- Price sqft: $316
- Waterfront: No
- Year Built: 1966
- Bldg sqft: 1742
- Bedrooms: 3
- Total Baths: 2
- Full Baths: 2
- Garage / Parking Spaces: 2
- Days On Market: 20
- Additional Information
- Geolocation: 27.7115 / -82.6555
- County: PINELLAS
- City: SAINT PETERSBURG
- Zipcode: 33712
- Subdivision: West Wedgewood Park 5th Add
- Elementary School: Maximo Elementary PN
- Middle School: Bay Point Middle PN
- High School: Lakewood High PN
- Provided by: REALTY EXPERTS
- Contact: Meredith Johnson
- 727-888-1000

- DMCA Notice
-
DescriptionSTUNNING DESIGNER FINISHES! At almost 2,000 sq feet, this tastefully updated home offers 3 bedrooms, 2 baths, and a 2 car garage tucked away on an oversized lot, located in highly desirable St. Petersburg neighborhood of Wedgewood Park/Pinellas Point! No HOA. NO Flood Insurance required! Arriving to your future home you will be drawn in by the modern paint, side loading garage, oversized driveway/parking pad, and brick facade providing charming curb appeal. Your welcoming entryway features custom designer tile that immediately sets the tone for the luxurious updates that this home has to offer. Step inside and you will find an open great room style living space featuring luxury waterproof vinyl flooring, modern fixtures throughout and plenty of windows for natural light. Beautifully updated Dream kitchen has it all boasting custom 42 shaker cabinets with soft closing feature offering plenty of storage, dazzling QUARTZ countertops, GOLD hardware, huge center island with inviting breakfast bar, stainless steel appliances, spacious cabinet pantry, MARBLE hexagon tile backsplash and bonus eat in kitchen space. Large open concept kitchen, dinette and living room combo provides plenty of space for all! Huge bonus area with the potential for a formal dining area or flex space for all of your entertaining needs! Enjoy your bright and spacious Primary's suite, featuring luxurious plush carpeting, large walk in closet, and en suite bathroom. Escape to your spa like retreat en suite bathroom with ceramic tile flooring, walk in shower with gorgeous custom tile finishes, and updated Quartz sink vanity with Gold hardware and shaker cabinets. Two Guest bedrooms provide ample space for all and feature new high end plush carpeting with plenty of closet space. Guest bath is fully updated with designer hexagon tile flooring, modern Quartz sink vanity with ample counter and storage space, and gleaming subway tile finished shower/tub. Your oversized garage includes built in shelving for all your storage needs, a bonus work/storage space with endless possibilities for any project, and plenty of room for your cars/toys/boat! Large sliding glass door leads to your newly re screened lanai space to enjoy true Florida outdoor living. Oversized backyard has plenty of room for a pool! Your future home is in a fantastic location! Minutes from Lake Vista Recreation Center which features a beautiful park with a scenic lake, the city's first outdoor fitness center, walking trails extending to the Pinellas Trail, tennis courts, basketball courts, a street style skatepark, two outdoor basketball court locations, indoor gymnasium, classes, teen and elementary youth camps and plenty of ways to fit your active lifestyle! The home is also Convenient to schools, Skyway Fishing Pier State Park, and I 275 for easy commuting into Tampa/Sarasota/Bradenton. Close to award winning Gulf beaches, Fort DeSoto Park/Dog Beach, the historic Pink Streets, downtown Saint Petersburg for great shopping, nightlife and dining! Come and see this amazing home today and make it yours tomorrow!
Payment Calculator
- Principal & Interest -
- Property Tax $
- Home Insurance $
- HOA Fees $
- Monthly -
Features
Building and Construction
- Covered Spaces: 0.00
- Exterior Features: Sidewalk, Sliding Doors
- Flooring: Carpet, Luxury Vinyl
- Living Area: 1939.00
- Roof: Shingle
School Information
- High School: Lakewood High-PN
- Middle School: Bay Point Middle-PN
- School Elementary: Maximo Elementary-PN
Garage and Parking
- Garage Spaces: 2.00
- Open Parking Spaces: 0.00
Eco-Communities
- Water Source: Public
Utilities
- Carport Spaces: 0.00
- Cooling: Central Air
- Heating: Central, Electric
- Sewer: Public Sewer
- Utilities: Cable Connected, Public, Sewer Connected, Water Connected
Finance and Tax Information
- Home Owners Association Fee: 0.00
- Insurance Expense: 0.00
- Net Operating Income: 0.00
- Other Expense: 0.00
- Tax Year: 2023
Other Features
- Appliances: Dishwasher, Disposal, Electric Water Heater, Microwave, Range, Refrigerator
- Country: US
- Furnished: Unfurnished
- Interior Features: Ceiling Fans(s), Eat-in Kitchen, Kitchen/Family Room Combo, Living Room/Dining Room Combo, Open Floorplan, Solid Surface Counters, Stone Counters, Thermostat, Walk-In Closet(s)
- Legal Description: WEST WEDGEWOOD PARK 5TH ADD BLK 6, LOT 20
- Levels: One
- Area Major: 33712 - St Pete
- Occupant Type: Vacant
- Parcel Number: 12-32-16-96840-006-0200
Similar Properties
Nearby Subdivisions
Allengay Sub
Arlington Park
Colonial Place Rev
Country Club Sub
Delmonte Sub
Douglas Park
East Roselawn
Fairway Green Rep
Fruitland Heights B
Gentry Gardens
Gormans Sub
Green Acres
Lakeside 1st Add
Lakeview Grove
Lakewood Estates Sec B
Lakewood Estates Sec F Rep 2
Lakewood Estates Tracts 1011
Lamparilla Sub
Lewarn Sub
Mansfield Heights
Palmetto Park
Paul Sub Rev Map
Paynehansen Sub 1
Pecan Highlands
Pillsbury Park
Pine Grove Sub
Pinellas Point Skyview Shores
Pineville Sub
Prathers Fifth Royal
Prathers Highland Homes
Prathers Rev
Roosevelt Park Add
Royals Rosa E Sub
Scott Park
Stephenson Manor
Stephensons Sub 2 Add
Stevens Second Sub
Tangerine Highlands
Tangerine Terrace 2
Tanhurst Sub
Trelain Add
Trotter Sub
Vera Manor
Wedgewood Forrest
West Wedgewood Park 5th Add
West Wedgewood Park 8th Add



