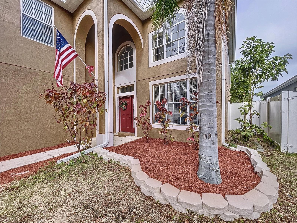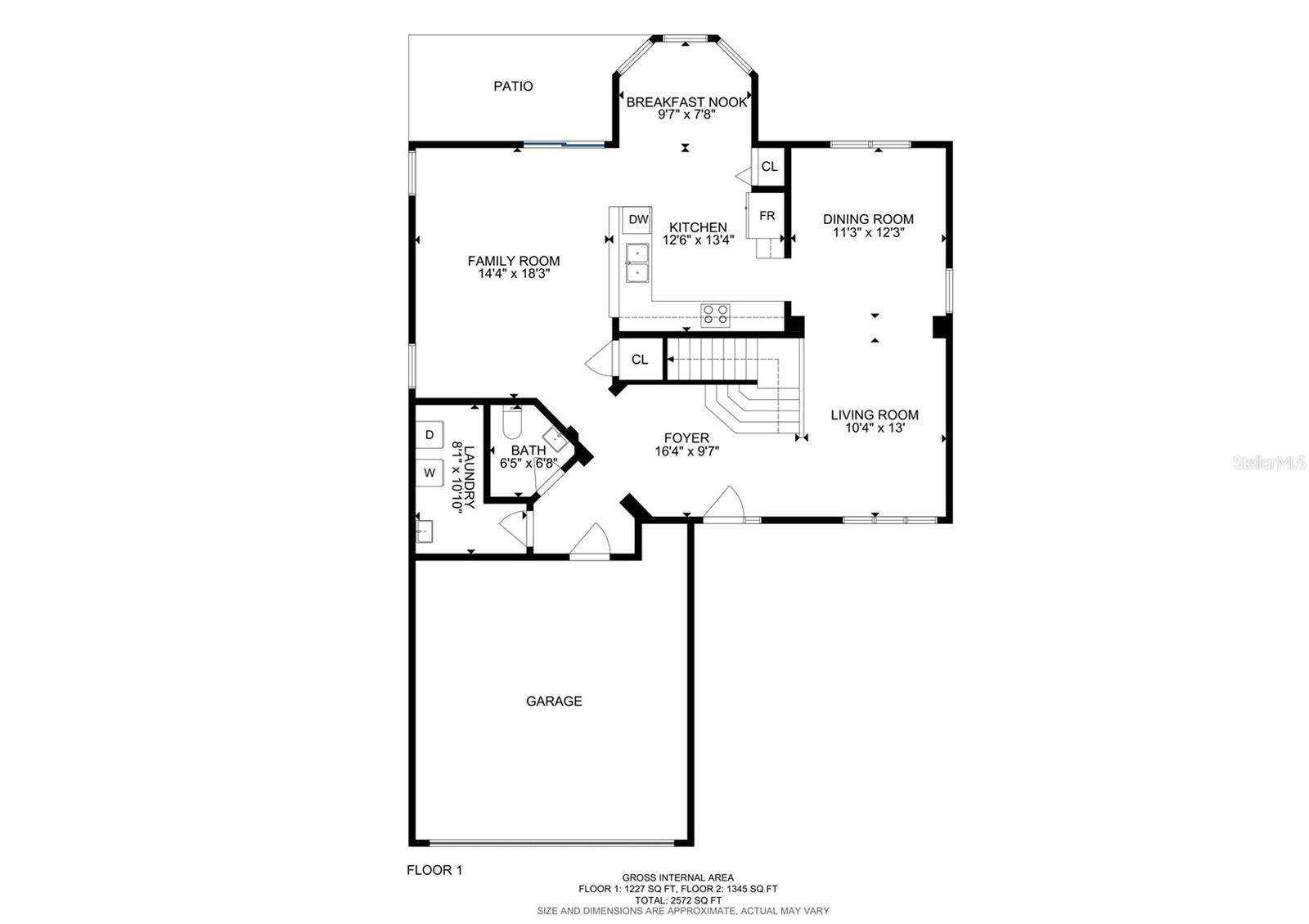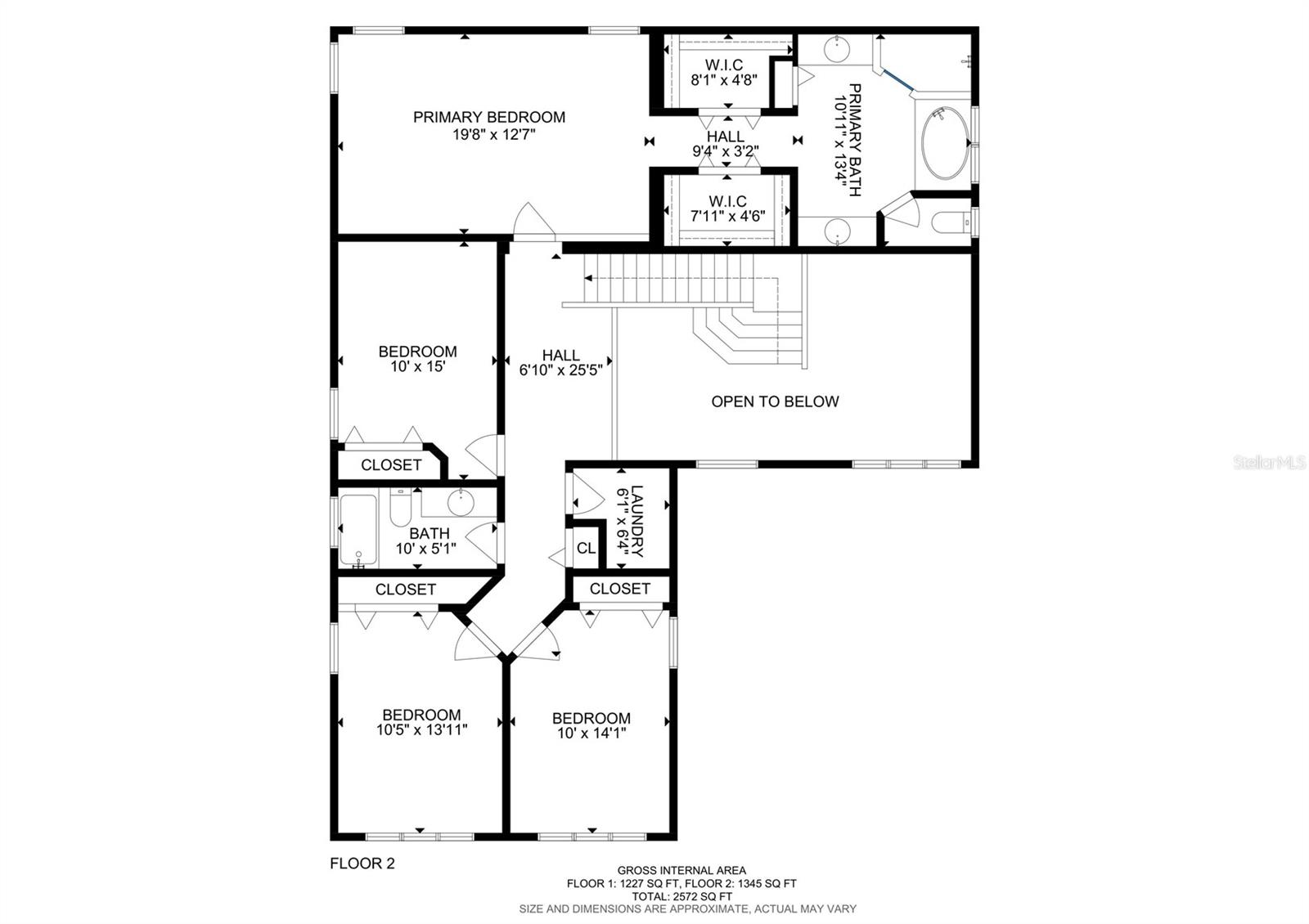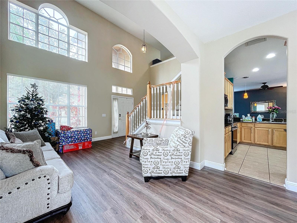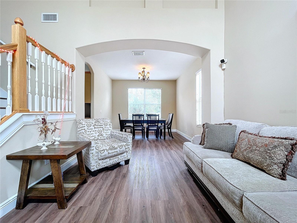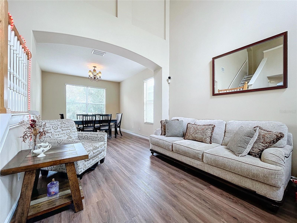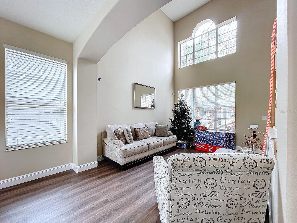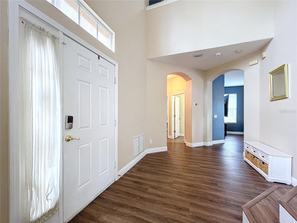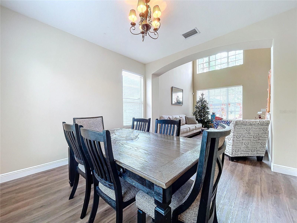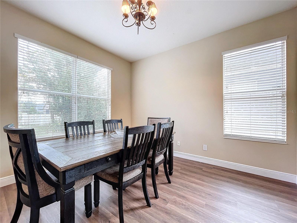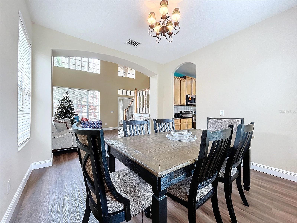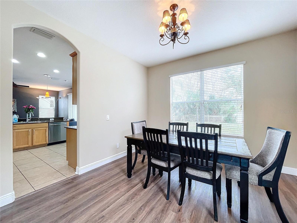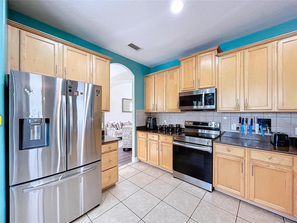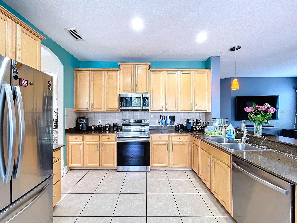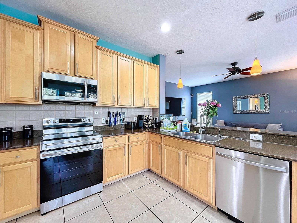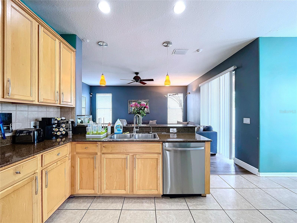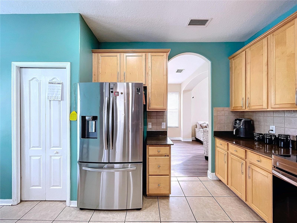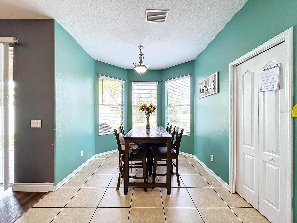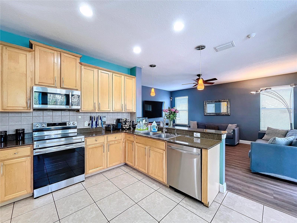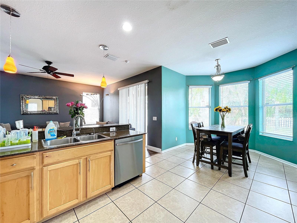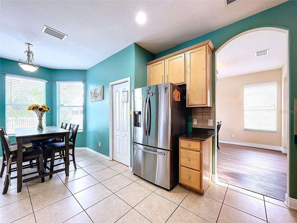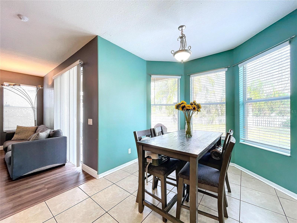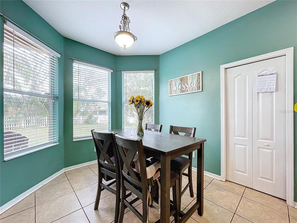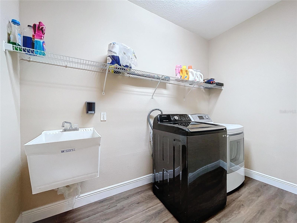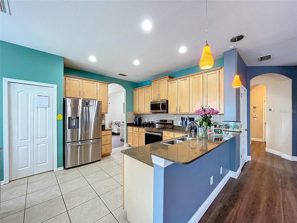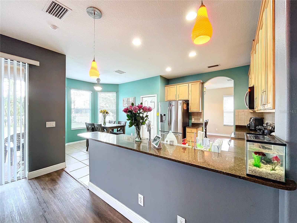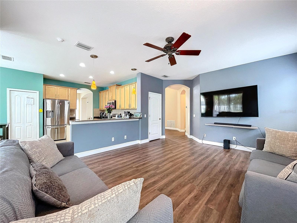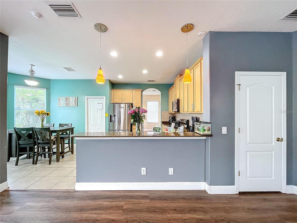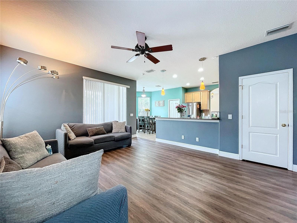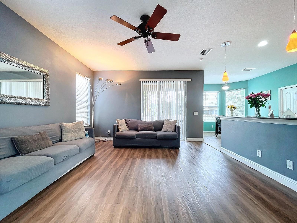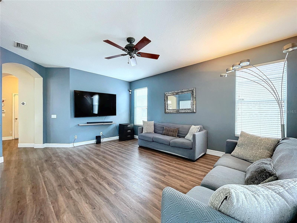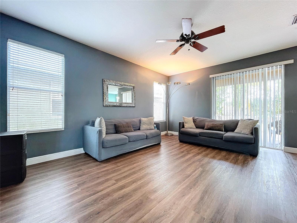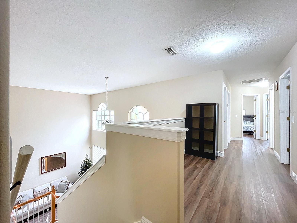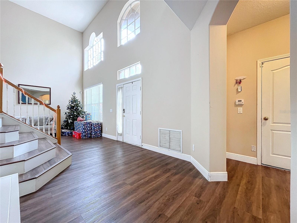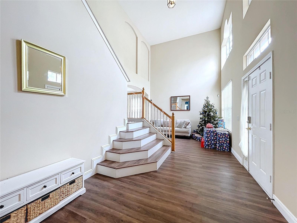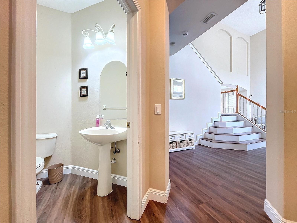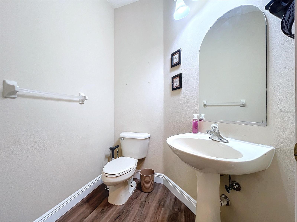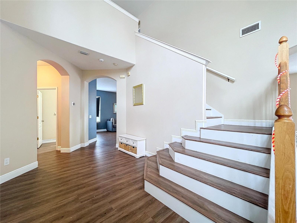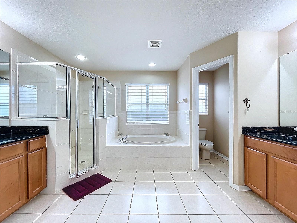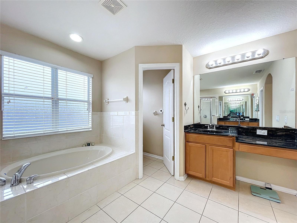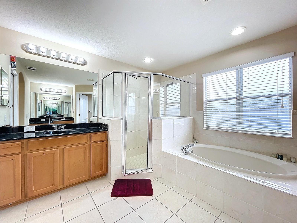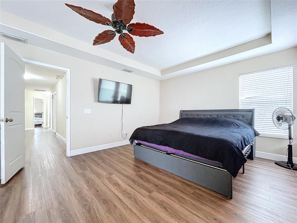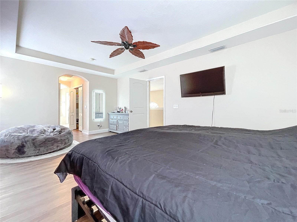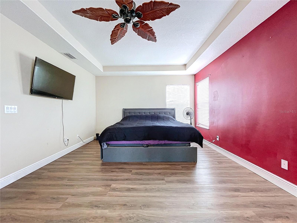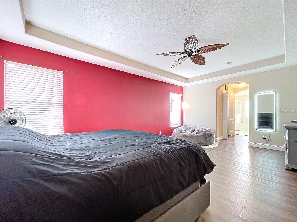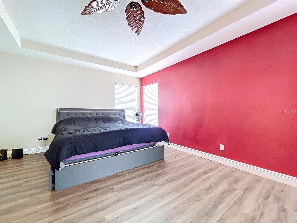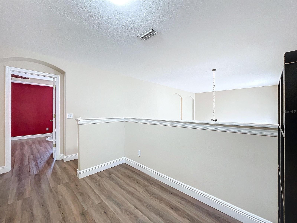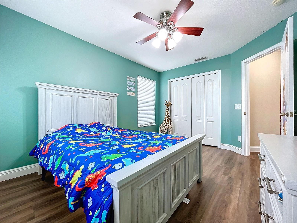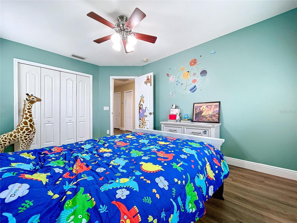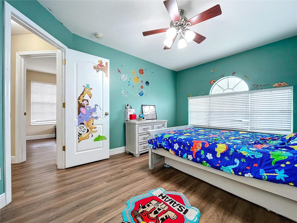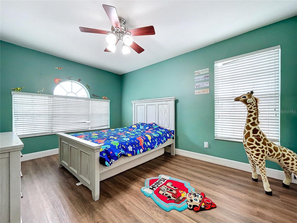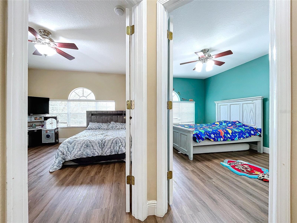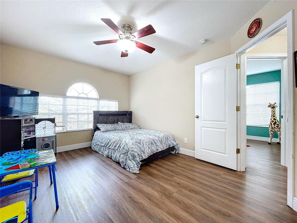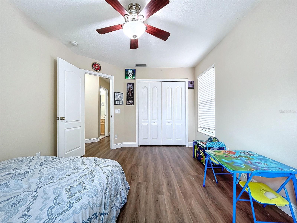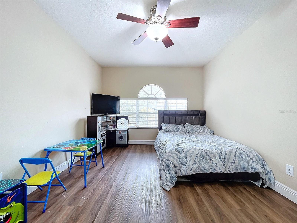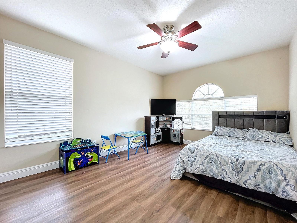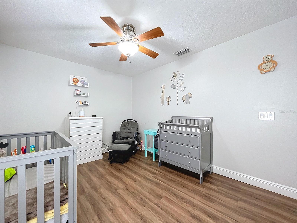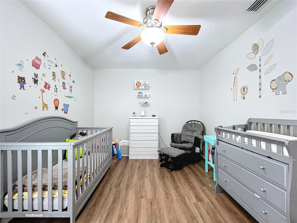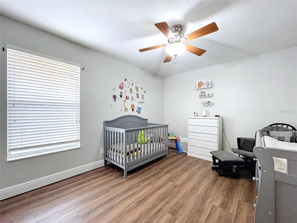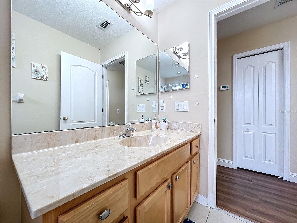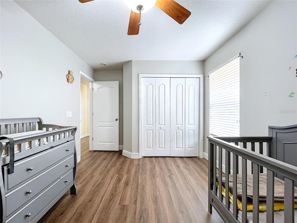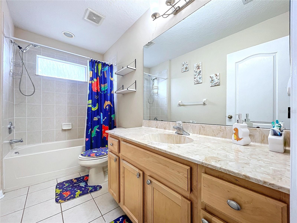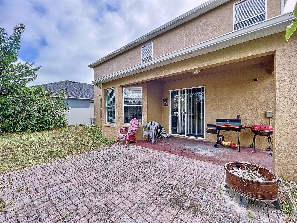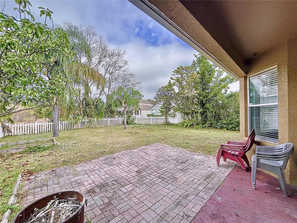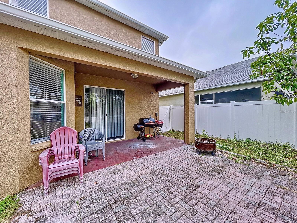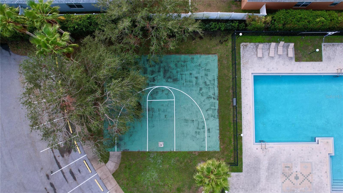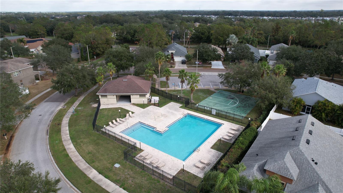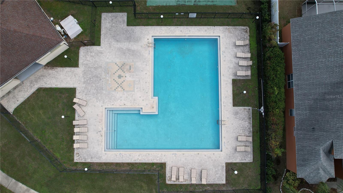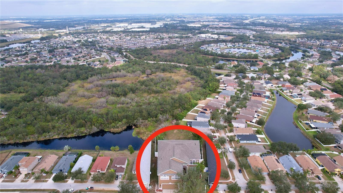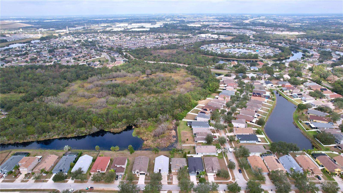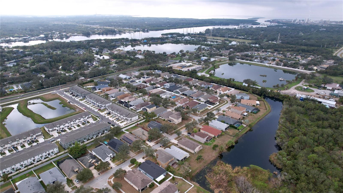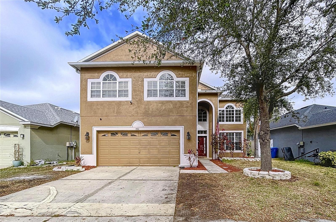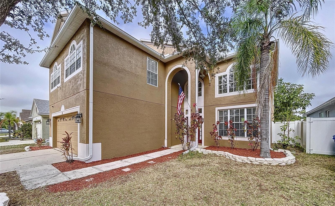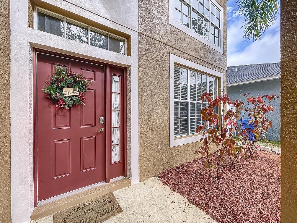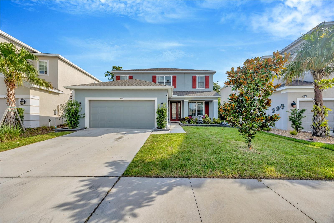Submit an Offer Now!
8810 Sandy Plains Drive, RIVERVIEW, FL 33578
Property Photos
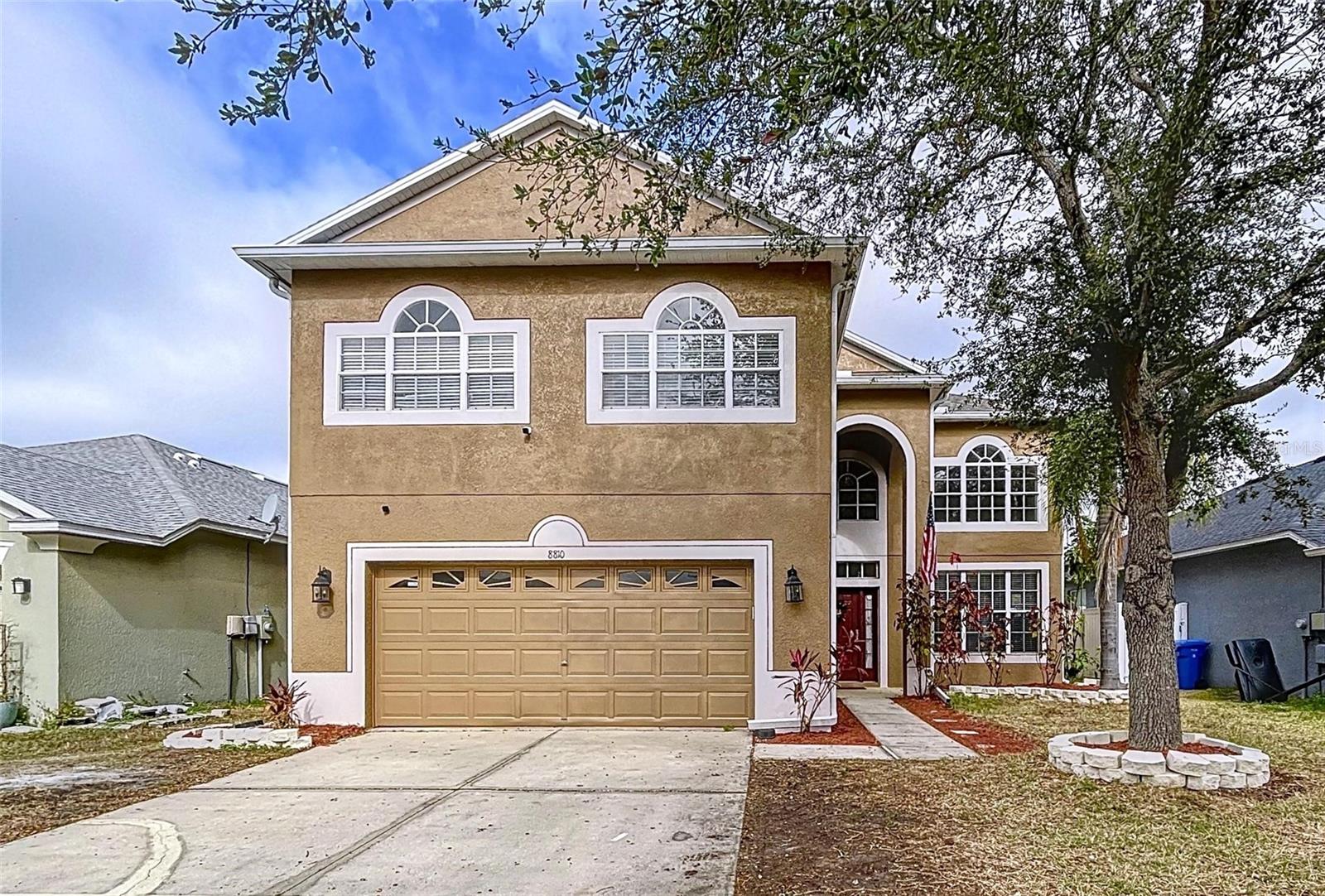
Priced at Only: $425,000
For more Information Call:
(352) 279-4408
Address: 8810 Sandy Plains Drive, RIVERVIEW, FL 33578
Property Location and Similar Properties
- MLS#: TB8332752 ( Residential )
- Street Address: 8810 Sandy Plains Drive
- Viewed: 3
- Price: $425,000
- Price sqft: $133
- Waterfront: No
- Year Built: 2006
- Bldg sqft: 3197
- Bedrooms: 4
- Total Baths: 3
- Full Baths: 2
- 1/2 Baths: 1
- Garage / Parking Spaces: 2
- Days On Market: 13
- Additional Information
- Geolocation: 27.8668 / -82.3583
- County: HILLSBOROUGH
- City: RIVERVIEW
- Zipcode: 33578
- Subdivision: Parkway Center Single Family P
- Provided by: REALTY ONE GROUP ADVANTAGE
- Contact: Edward Gibbs
- 813-909-0909

- DMCA Notice
-
DescriptionStep into a home that invites both comfort and creativity. This 2 story haven is designed with intention, offering 4 spacious bedrooms tucked upstairs for privacy and tranquility. The 2.5 bathrooms and open, flowing layout create a harmonious balance between functionality and style. The kitchen is a mindful blend of form and function, featuring sleek hard countertops and stainless steel appliances. Its a space where meals and memories come to life. The living area, bathed in natural light, is perfect for quiet mornings or lively evenings. Outside, the backyard whispers the possibility of a serene space with pavers ready for a crackling firepit, a cozy BBQ with friends, or simply a moment of stillness beneath the sky. Nestled in Oak Creek Subdivision, this home is more than a place to live. It's a retreat. Surrounded by some conservation land and complemented by a community pool, it offers a sense of peace with just the right touch of connection. And with low HOA fees, you can breathe easy knowing life here is simple and seamless.
Payment Calculator
- Principal & Interest -
- Property Tax $
- Home Insurance $
- HOA Fees $
- Monthly -
Features
Building and Construction
- Covered Spaces: 0.00
- Exterior Features: Other
- Flooring: Tile
- Living Area: 2551.00
- Roof: Shingle
Garage and Parking
- Garage Spaces: 2.00
Eco-Communities
- Water Source: Public
Utilities
- Carport Spaces: 0.00
- Cooling: Central Air
- Heating: Central
- Pets Allowed: Yes
- Sewer: Public Sewer
- Utilities: Public
Finance and Tax Information
- Home Owners Association Fee: 160.00
- Net Operating Income: 0.00
- Tax Year: 2024
Other Features
- Appliances: Dishwasher, Dryer, Microwave, Washer
- Association Name: Buyer To Verify
- Country: US
- Interior Features: Ceiling Fans(s), High Ceilings, Kitchen/Family Room Combo, Living Room/Dining Room Combo, PrimaryBedroom Upstairs
- Legal Description: PARKWAY CENTER SINGLE FAMILY PHASE 2B LOT 35 BLOCK 8
- Levels: Two
- Area Major: 33578 - Riverview
- Occupant Type: Owner
- Parcel Number: U-13-30-19-74Z-000008-00035.0
- Zoning Code: PD
Similar Properties
Nearby Subdivisions
Ashley Oaks
Avelar Creek North
Avelar Creek South
Bloomingdale Hills Sec A U
Bloomingdale Hills Sec B U
Bloomingdale Hills Section A U
Brandwood Sub
Brussels Bay Ph Iii Iv
Brussels Boy Ph 03 04
Covewood
Eagle Watch
Fern Hill Ph 1a
Lake Fantasia Platted Sub
Lake St Charles
Magnolia Creek Phase 2
Magnolia Park Central Ph A
Magnolia Park Northeast F
Magnolia Park Northeast Parcel
Magnolia Park Southeast B
Magnolia Park Southeast C1
Magnolia Park Southeast D
Magnolia Park Southwest G
Medford Lakes Ph 1
Medford Lakes Ph 2b
Oak Creek Prcl 1a
Oak Creek Prcl 1b
Oak Creek Prcl 1c1
Oak Creek Prcl 9
Oak Crk Prcl 10
Park Creek Ph 1a
Park Creek Ph 3b2 3c
Parkway Center Single Family P
Random Oaks Ph I
River Oak Estates
Riverview Meadows Phase 2
South Creek
South Crk Ph 2a 2b 2c
South Pointe
South Pointe Ph 1a 1b
South Pointe Ph 3a 3b
South Pointe Ph 4
South Pointe Ph 7
South Pointe Ph 9
South Pointe Phase 3a
Southcreek
Spencer Glen
Spencer Glen South
Subdivision Of The E 2804 Ft O
Summerview Oaks Sub
Sunshine Acres
Tamiami Townsite Rev
Timbercreek Ph 1
Timbercreek Ph 2c
Twin Creeks Ph 1 2
Unplatted
Villages Of Lake St Charles Ph
Waterstone Lakes Ph 2
Watson Glen Ph 1
Wilson Manor
Wilson Manor Ph 2
Winthrop Village Ph Oneb



