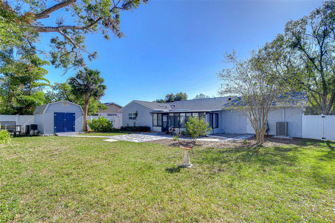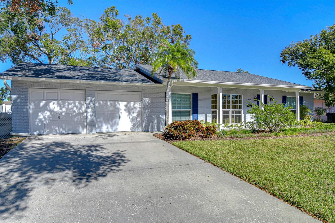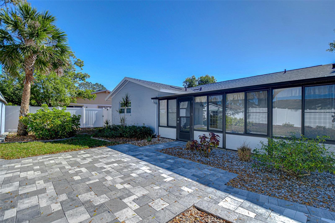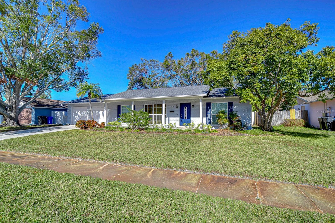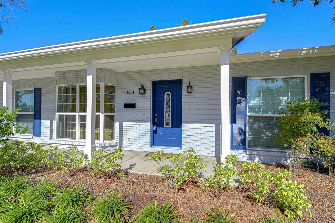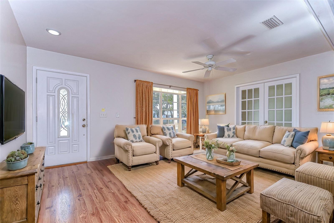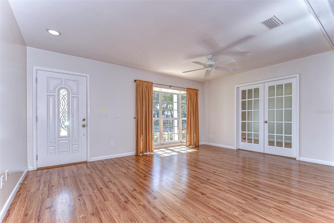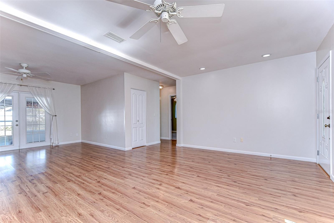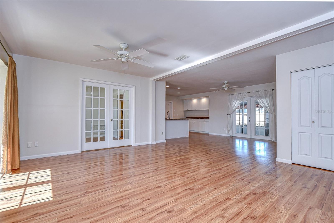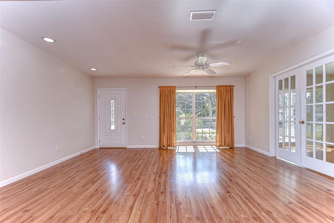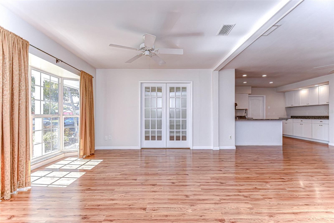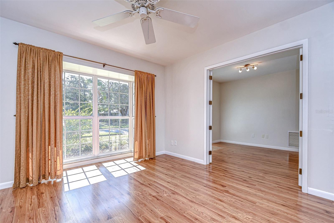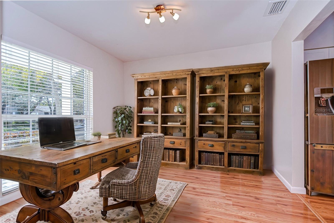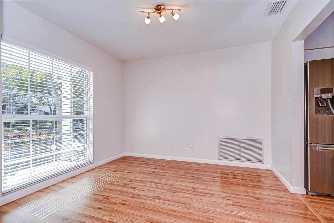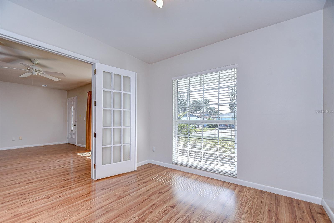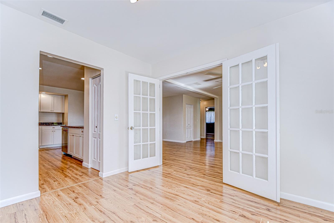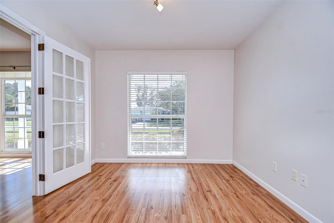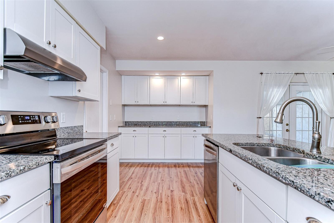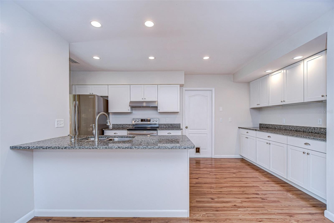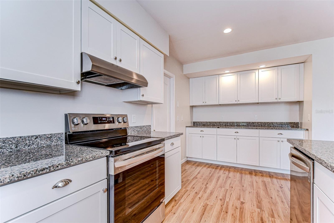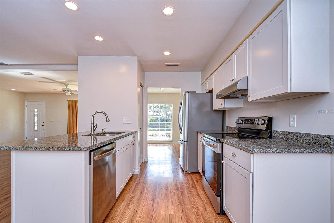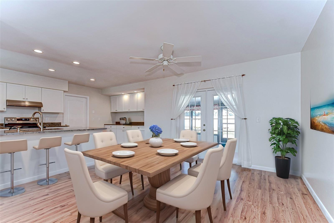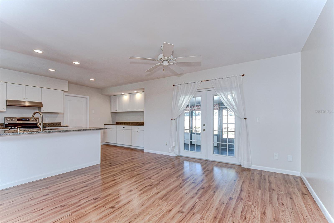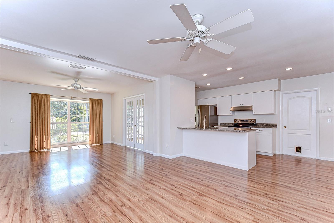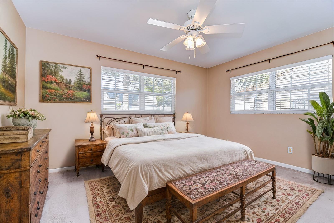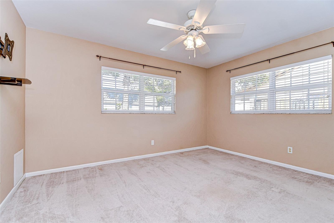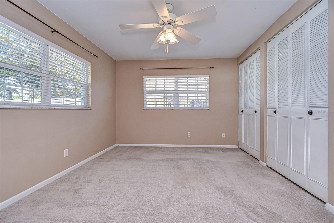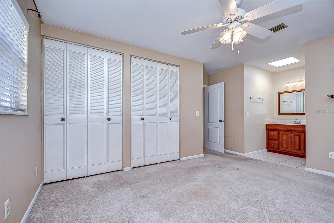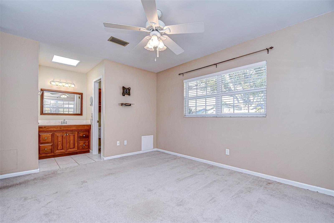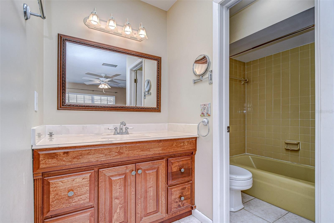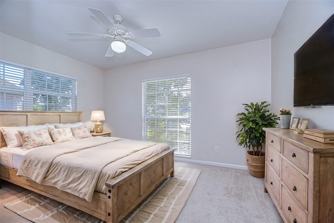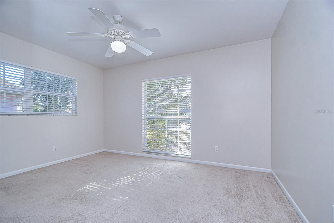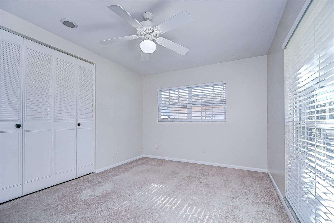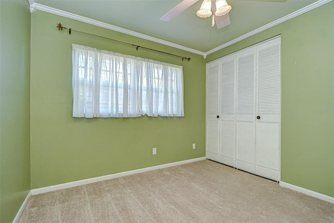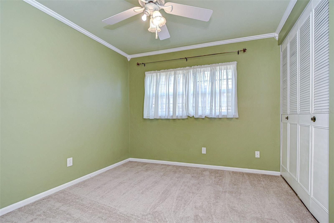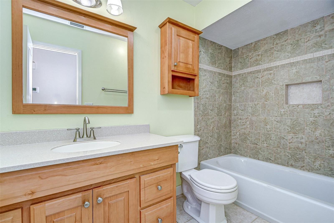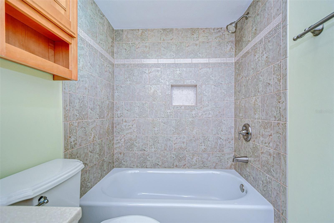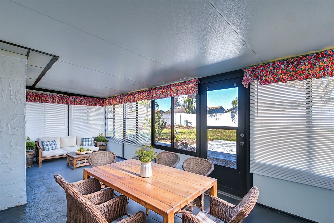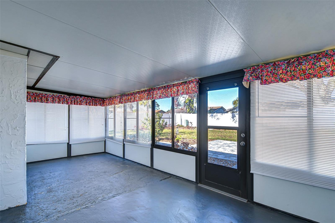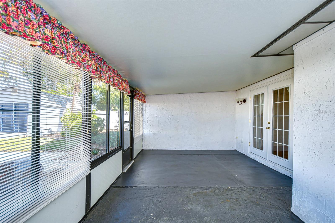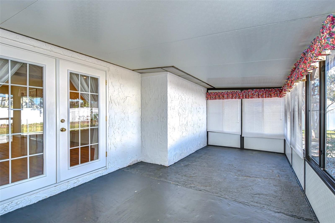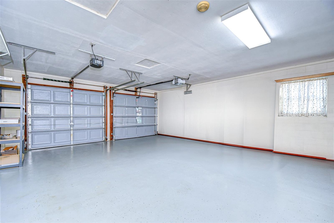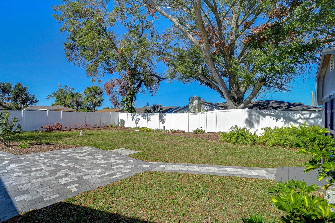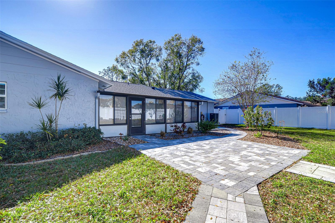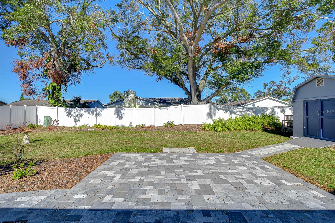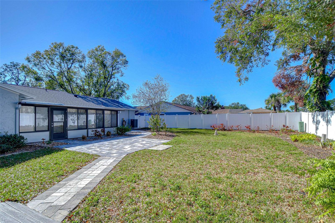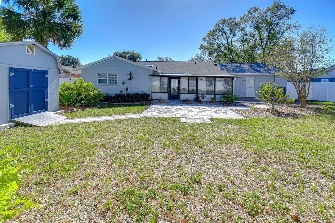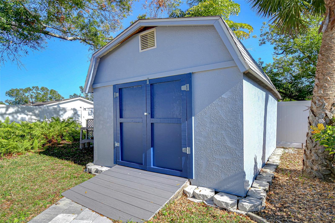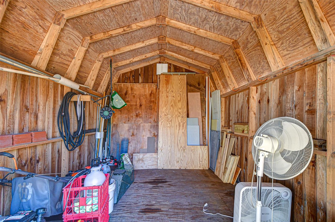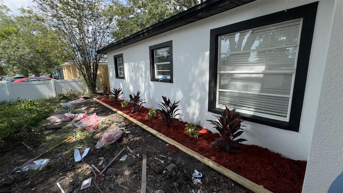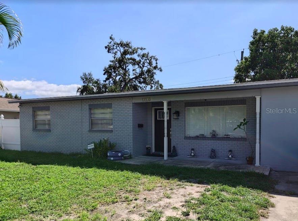Submit an Offer Now!
8511 Woodall Court, TAMPA, FL 33615
Property Photos
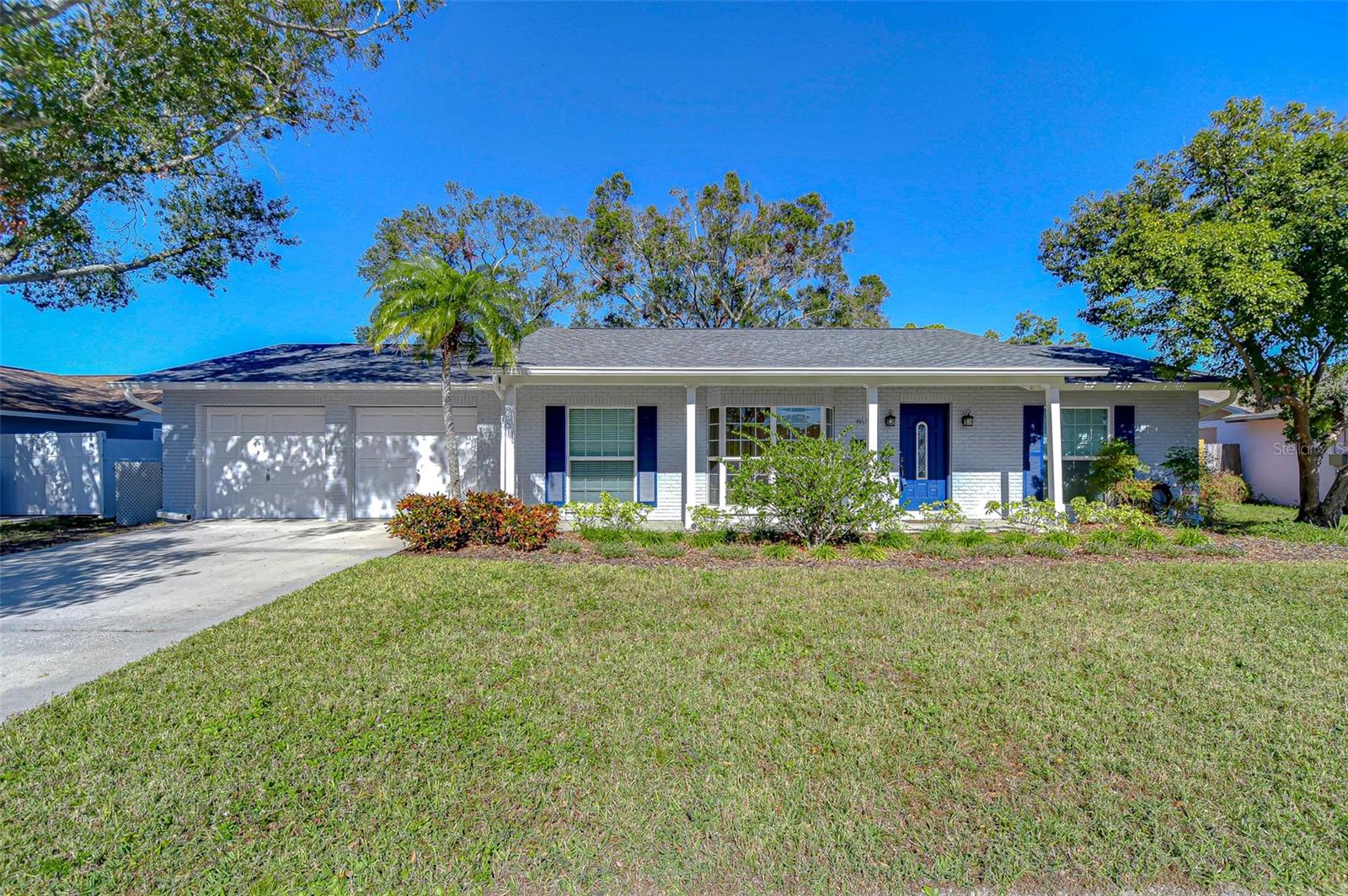
Priced at Only: $469,900
For more Information Call:
(352) 279-4408
Address: 8511 Woodall Court, TAMPA, FL 33615
Property Location and Similar Properties
- MLS#: TB8333426 ( Residential )
- Street Address: 8511 Woodall Court
- Viewed: 2
- Price: $469,900
- Price sqft: $198
- Waterfront: No
- Year Built: 1971
- Bldg sqft: 2372
- Bedrooms: 3
- Total Baths: 2
- Full Baths: 2
- Garage / Parking Spaces: 2
- Days On Market: 9
- Additional Information
- Geolocation: 28.0185 / -82.5794
- County: HILLSBOROUGH
- City: TAMPA
- Zipcode: 33615
- Subdivision: Townn Country Park
- Elementary School: Woodbridge HB
- Middle School: Webb HB
- High School: Leto HB
- Provided by: KELLER WILLIAMS TAMPA PROP.
- Contact: Kathy Muscatell
- 813-264-7754

- DMCA Notice
-
DescriptionTown N' Country Beauty! This 3 bedroom, Study, 2 bath with Florida room (porch) and oversized 2 car garage is located on a oversized lot! Backyard features upgraded vinyl fencing and a large shed! As you drive up notice the NEW roof & updated leaded glass entry door and carriage lighting!! This home boasts several updates including new central heat & air 12/9/2022, roof and exterior painted May of 2024, new double pane windows in 2008, & majority of interior freshly painted. The kitchen has been updated with white kitchen cabinets with shaker doors (a whole wall of upper and lower cabinets were added), granite counters, & canned lighting. All stainless kitchen appliances are included. The kitchen overlooks a spacious dining area. Notice the upgraded wood like laminate flooring! NO POPCORN ceilings!! The hall bath has been remodeled ... tub and toilet have been replaced. There is a raised panel vanity with solid surface counter, molded sink, & framed mirror. The floor tile has been replaced and the tub wall tile has been replaced ... pretty listello border. Plumbing fixtures are brushed nickel and lighting has been updated. The study is located off the great room with French doors and features brushed nickel track lighting. It is also adjacent to kitchen and could be a formal dining room if needed. The kitchen opens to a spacious dining area and overlooks the great room. The great room features a charming bay window. There are 3 spacious bedrooms ... the primary bedroom features a wall of closets and the bathroom vanity has been updated. French doors lead to the Florida room which has windows and insulated roof. Out back there is an open pavered patio and shed with hardy board siding. The spacious backyard features vinyl fencing. The oversized garage has an upgraded epoxy flooring.
Payment Calculator
- Principal & Interest -
- Property Tax $
- Home Insurance $
- HOA Fees $
- Monthly -
Features
Building and Construction
- Covered Spaces: 0.00
- Exterior Features: Private Mailbox, Rain Gutters, Sidewalk
- Fencing: Vinyl
- Flooring: Carpet, Ceramic Tile, Concrete, Laminate
- Living Area: 1431.00
- Other Structures: Shed(s)
- Roof: Shingle
Property Information
- Property Condition: Completed
Land Information
- Lot Features: Flood Insurance Required, FloodZone, Landscaped, Sidewalk, Paved
School Information
- High School: Leto-HB
- Middle School: Webb-HB
- School Elementary: Woodbridge-HB
Garage and Parking
- Garage Spaces: 2.00
- Open Parking Spaces: 0.00
- Parking Features: Driveway, Garage Door Opener, Oversized
Eco-Communities
- Water Source: Public
Utilities
- Carport Spaces: 0.00
- Cooling: Central Air
- Heating: Central, Electric, Heat Pump
- Pets Allowed: Yes
- Sewer: Public Sewer
- Utilities: BB/HS Internet Available, Cable Available, Electricity Connected, Fiber Optics, Public, Sewer Connected, Street Lights, Underground Utilities, Water Connected
Finance and Tax Information
- Home Owners Association Fee: 0.00
- Insurance Expense: 0.00
- Net Operating Income: 0.00
- Other Expense: 0.00
- Tax Year: 2024
Other Features
- Appliances: Dishwasher, Disposal, Range, Range Hood, Refrigerator
- Country: US
- Furnished: Unfurnished
- Interior Features: Ceiling Fans(s), Open Floorplan, Skylight(s), Stone Counters, Window Treatments
- Legal Description: TOWN'N COUNTRY PARK UNIT NO 37 W 5.0 FT OF LOT 65 AND LOT 66 BLOCK 79
- Levels: One
- Area Major: 33615 - Tampa / Town and Country
- Occupant Type: Owner
- Parcel Number: U-26-28-17-0A4-000079-00065.0
- Possession: Close of Escrow
- Style: Ranch
- Zoning Code: RSC-6
Similar Properties
Nearby Subdivisions
Bay Crest Park
Bay Port Colony Ph Iii
Bay Port Colony Ph Iii Un 1
Bay Port Colony Ph Iii Un 2b
Bayside East Rev
Bayside South
Bayside Village
Bayside West
Elliott Harrison Sub
Holliday Vlg Sec 1
Holly Park
Lake Crest Manor
Mecca City
Palm Bay Ph Ii
Pat Acres 4th Add
Plouff Sub
Rocky Creek Estates
Sweetwater Sub
Tampa Shores Inc 1
Tampa Shores Inc 1 Un 1a Rep
Timberlane Sub
Town Park Ph 2
Townn Country Park
Townn Country Park Un 01
Townn Country Park Un 02
Townn Country Park Un 05
Townn Country Park Un 07
Townn Country Park Un 12
Treehouses At Mohr Loop
Unplatted
W E Hamners Sheldon Heights
West Bay Ph Iv
Wood Lake Ph 1
Wood Lake Phase 1



