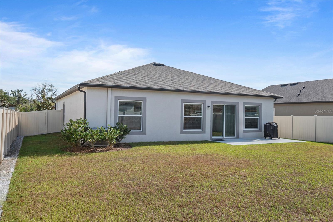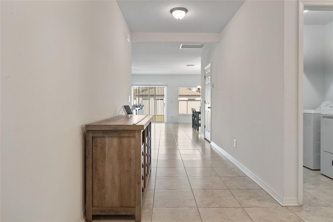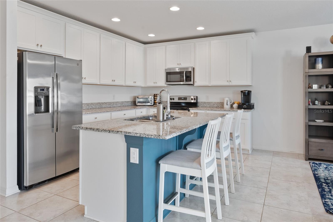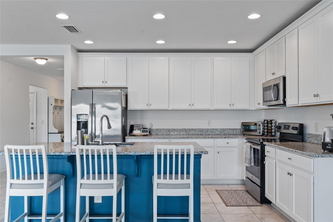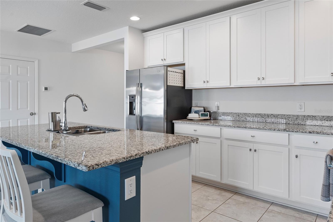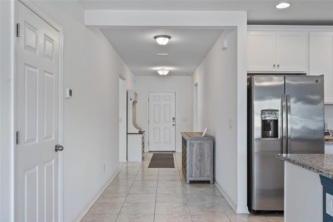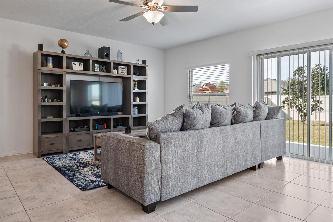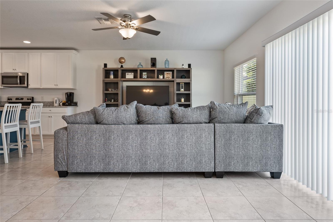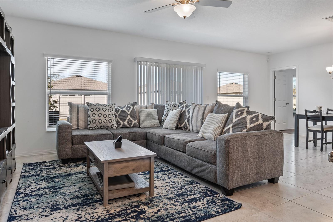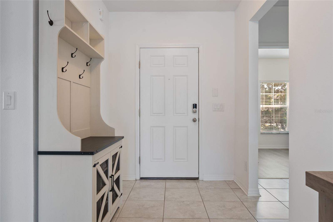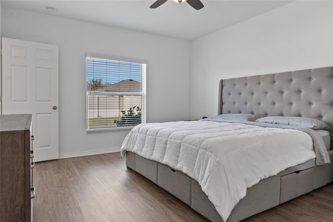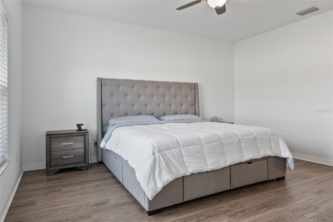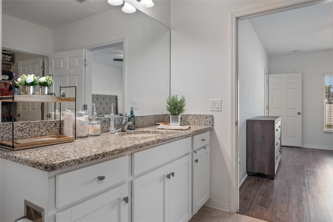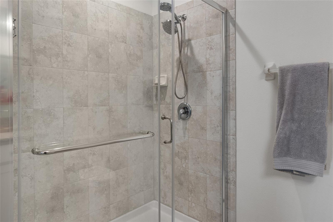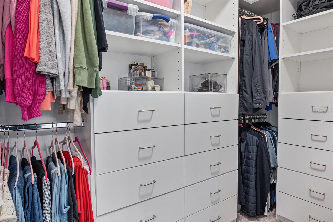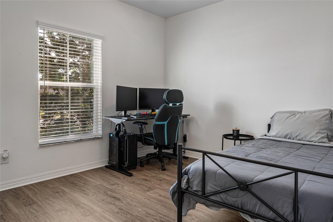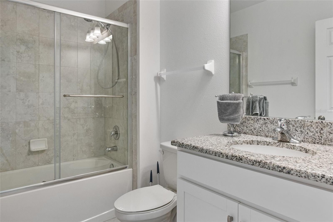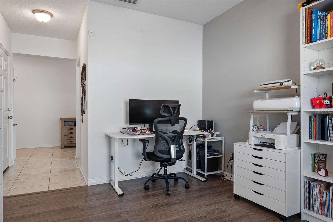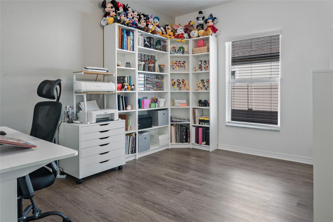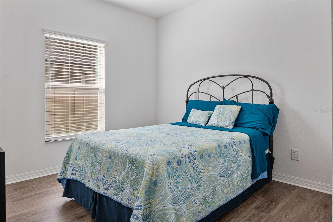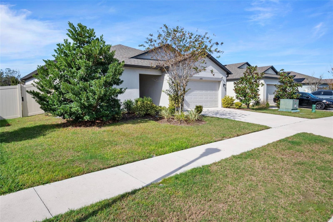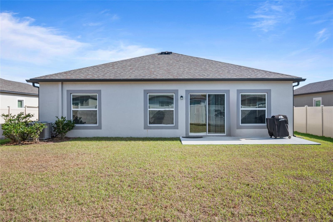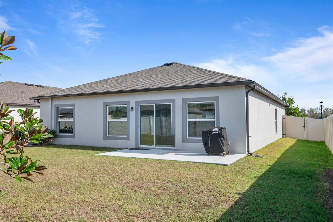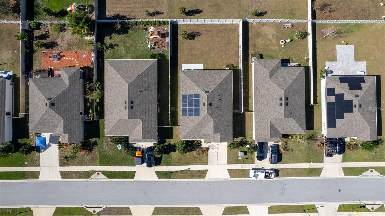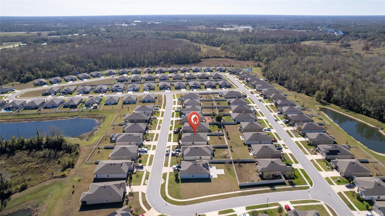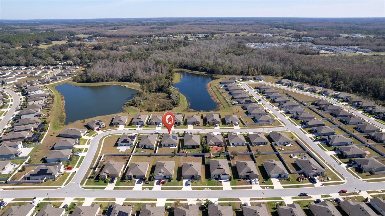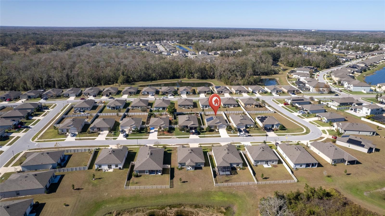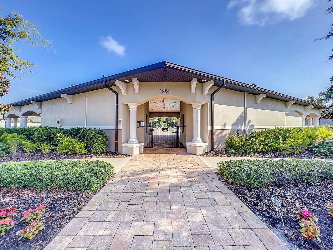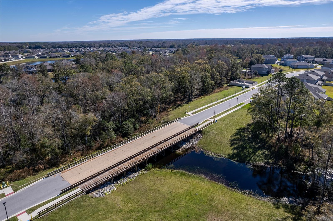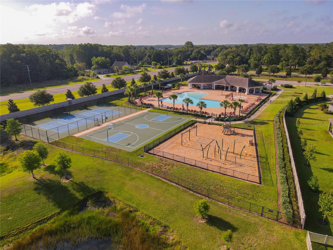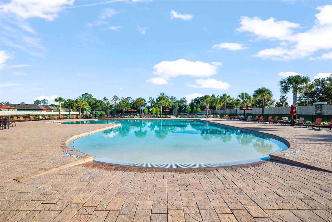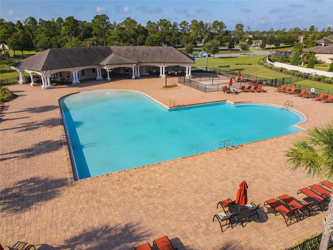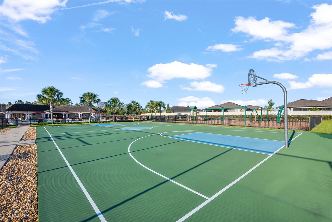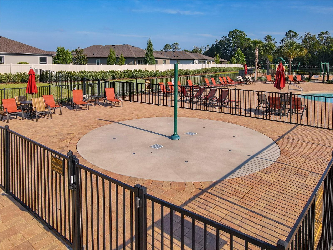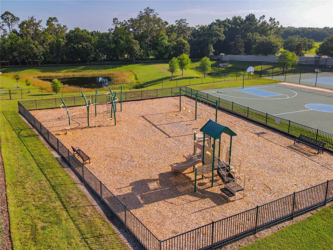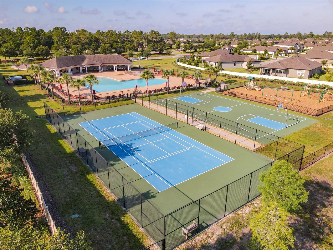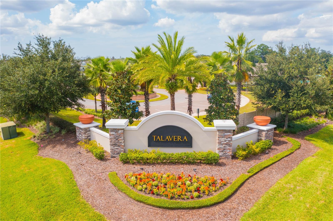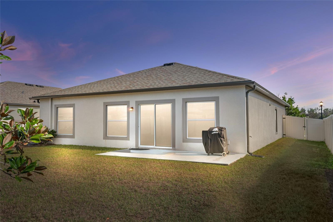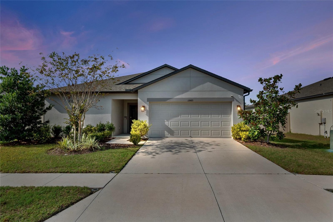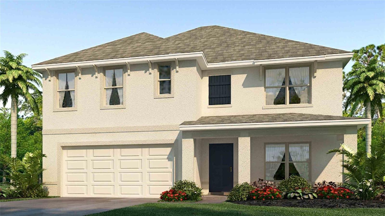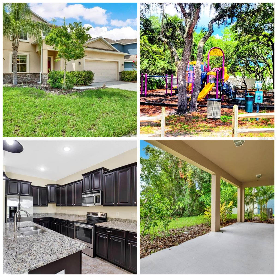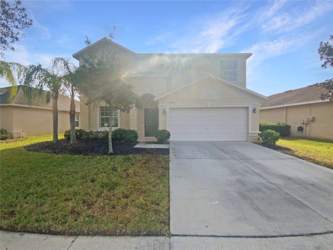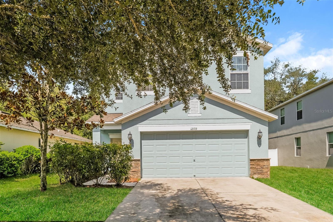Submit an Offer Now!
12163 Gothic Road, Spring Hill, FL 34610
Property Photos
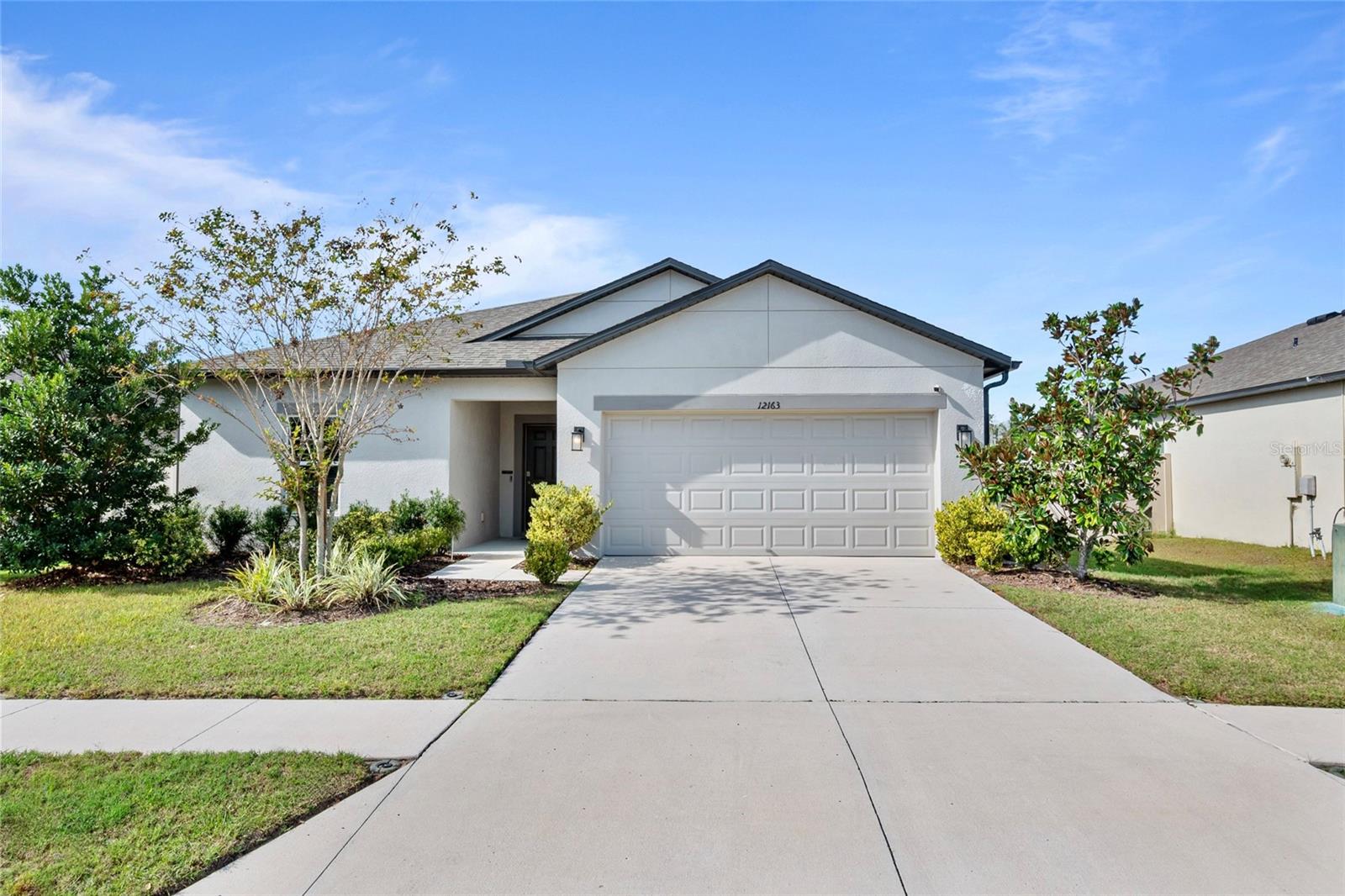
Priced at Only: $364,900
For more Information Call:
(352) 279-4408
Address: 12163 Gothic Road, Spring Hill, FL 34610
Property Location and Similar Properties
- MLS#: TB8333624 ( Residential )
- Street Address: 12163 Gothic Road
- Viewed: 1
- Price: $364,900
- Price sqft: $170
- Waterfront: No
- Year Built: 2020
- Bldg sqft: 2146
- Bedrooms: 3
- Total Baths: 2
- Full Baths: 2
- Garage / Parking Spaces: 2
- Days On Market: 2
- Additional Information
- Geolocation: 28.3341 / -82.5061
- County: PASCO
- City: Spring Hill
- Zipcode: 34610
- Subdivision: Talavera Phase 1b2
- Elementary School: Mary Giella
- Middle School: Crews Lake
- High School: Land O' Lakes
- Provided by: BHHS FLORIDA PROPERTIES GROUP
- Contact: Kristina Erb
- 813-908-8788

- DMCA Notice
-
DescriptionOne or more photo(s) has been virtually staged. WELCOME HOME to the sensational Sentinel A model by M/I Homes, built in 2020 and nestled on a spacious, fully fenced homesite in the highly desirable Talavera community! This meticulously maintained 3 bedroom home with a den shows like a model, offering a modern open concept design and a host of thoughtful upgrades, including a new water softener (2024), solar panels, and a custom built master suite closet. Featuring no carpet in the bedrooms or main living areas, this home combines style and practicality. The versatile flex room is perfect for use as a home office, den, or playroom, while the neutral cabinetry and contemporary finishes throughout give the home a fresh, modern feel. Step outside to the oversized backyard, perfect for entertaining or relaxing, with just under 1/5 acre of fenced in space. The stunningly landscaped front yard greets you with a grand trussed entrance, leading into a bright foyer and flexible living space. The heart of this home is the beautifully upgraded kitchen, which boasts granite countertops, 42 inch shaker cabinets with crown molding, a large eat in island, stainless steel appliances, and a walk in pantry. The master suite overlooks the backyard and features a luxurious custom walk in closet with built ins, plus a spa like en suite bathroom with a step in glass shower door and granite vanity. Two additional bedrooms are well sized and both have great closet storage. Additional highlights include a spacious indoor laundry room, rain gutters, built in shelving, and glass shower enclosures in all bathrooms. The Talavera community offers resort style amenities, including a zero entry pool, clubhouse, splash pad, cabanas, playground, basketball court, tennis court, and more! Conveniently located just one mile north of SR 52/US HWY 41 with easy access to major highways and interstates. This home is sure to WOWdont miss your chance to make it yours!
Payment Calculator
- Principal & Interest -
- Property Tax $
- Home Insurance $
- HOA Fees $
- Monthly -
Features
Building and Construction
- Builder Model: Sentinel "A"
- Builder Name: M/I Homes
- Covered Spaces: 0.00
- Exterior Features: Irrigation System, Lighting, Sidewalk, Sliding Doors
- Fencing: Vinyl
- Flooring: Carpet, Tile, Vinyl
- Living Area: 1746.00
- Roof: Shingle
Land Information
- Lot Features: Landscaped, Sidewalk, Paved
School Information
- High School: Land O' Lakes High-PO
- Middle School: Crews Lake Middle-PO
- School Elementary: Mary Giella Elementary-PO
Garage and Parking
- Garage Spaces: 2.00
- Open Parking Spaces: 0.00
- Parking Features: Driveway, Garage Door Opener
Eco-Communities
- Water Source: Public
Utilities
- Carport Spaces: 0.00
- Cooling: Central Air
- Heating: Electric
- Pets Allowed: Yes
- Sewer: Public Sewer
- Utilities: BB/HS Internet Available, Electricity Connected, Sewer Connected, Solar, Street Lights, Water Connected
Amenities
- Association Amenities: Basketball Court, Clubhouse, Fence Restrictions, Lobby Key Required, Playground, Pool, Tennis Court(s)
Finance and Tax Information
- Home Owners Association Fee Includes: Pool, Management, Recreational Facilities, Trash
- Home Owners Association Fee: 261.00
- Insurance Expense: 0.00
- Net Operating Income: 0.00
- Other Expense: 0.00
- Tax Year: 2024
Other Features
- Appliances: Dishwasher, Disposal, Dryer, Electric Water Heater, Microwave, Range, Refrigerator, Washer, Water Softener
- Association Name: Inframark/Allan Heinze
- Association Phone: 656-223-9245
- Country: US
- Interior Features: Built-in Features, Ceiling Fans(s), Eat-in Kitchen, In Wall Pest System, Living Room/Dining Room Combo, Open Floorplan, Stone Counters, Thermostat, Walk-In Closet(s)
- Legal Description: TALAVERA PHASE 1B-2 PB 78 PG 064 BLOCK 16 LOT 14
- Levels: One
- Area Major: 34610 - Spring Hl/Brooksville/Shady Hls/WeekiWache
- Occupant Type: Owner
- Parcel Number: 04-25-18-0070-01600-0140
- Possession: Close of Escrow
- Zoning Code: MPUD
Similar Properties
Nearby Subdivisions
Conner Xing
Deerfield Estates
Deerfield Lakes
Gulf Florida Highlands
Highland Forest
Highlands
Highlands Un 10
Lone Star Ranch
N/a
Not In Hernando
Not On List
Pasco Trails
Pine Creek
Quail Rdg
Quail Ridge
Serengeti
Spring Hill
Suncoast Highlands
Sunny Acres
Talavera
Talavera Ph 1a1
Talavera Ph 1a2
Talavera Ph 1a3
Talavera Ph 1b2
Talavera Ph 1e
Talavera Ph 2a1 2a2
Talavera Ph 2b
Talavera Phase 1b2
The Highlands
Trojan Town
Winding Creek Sub



