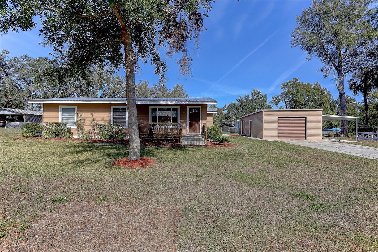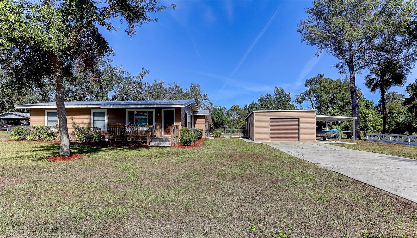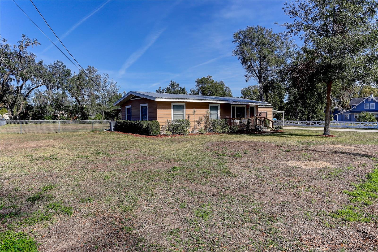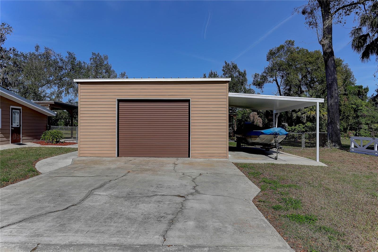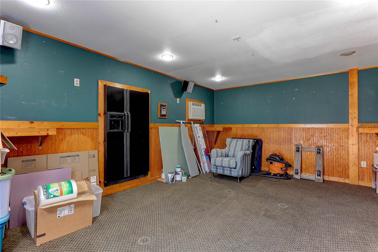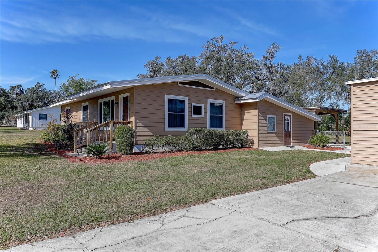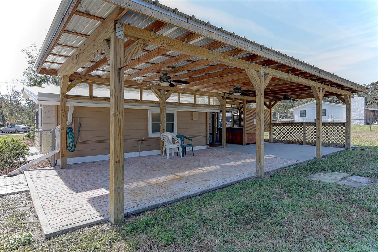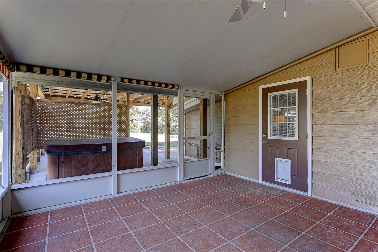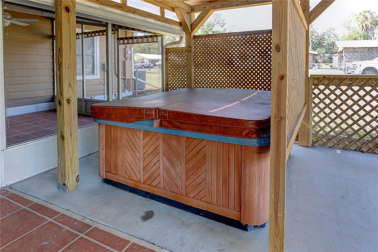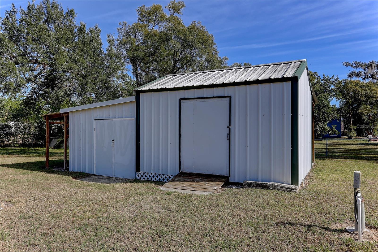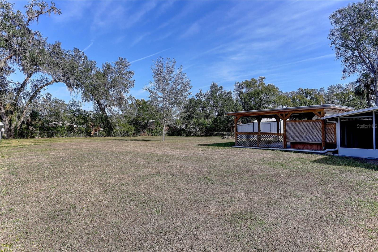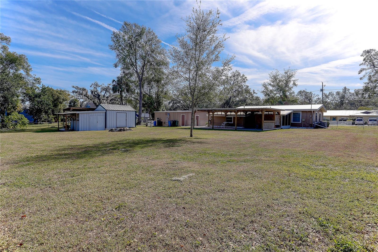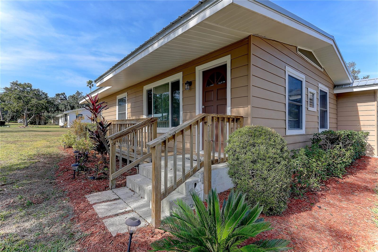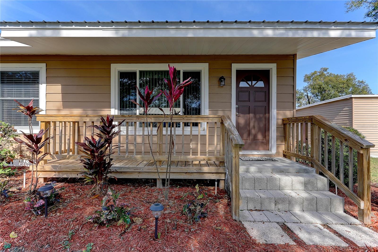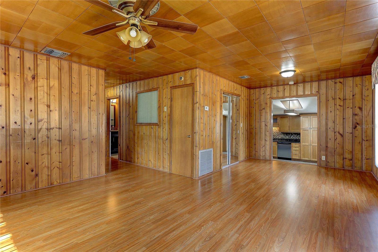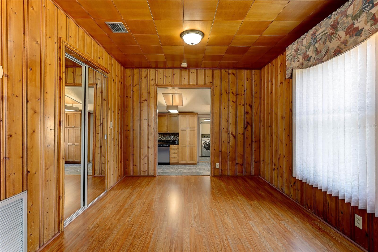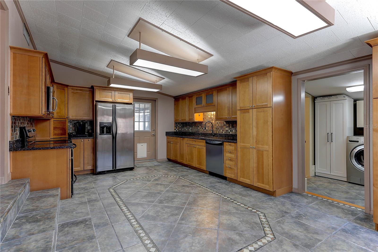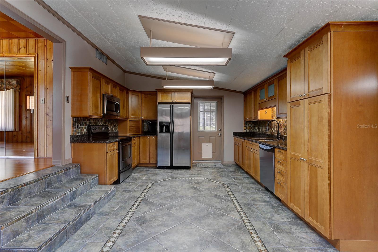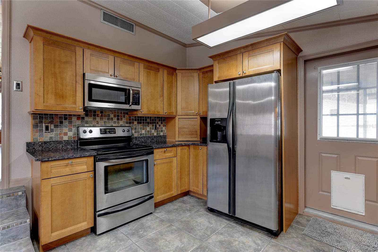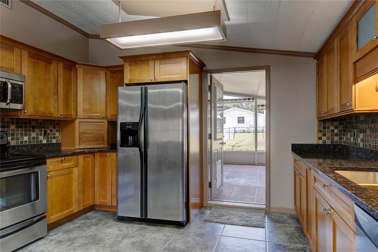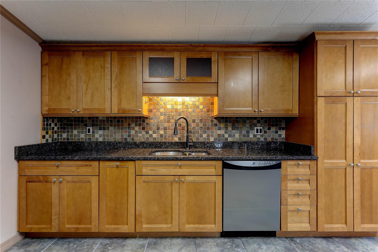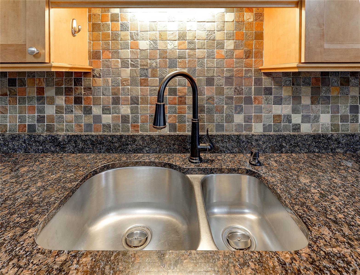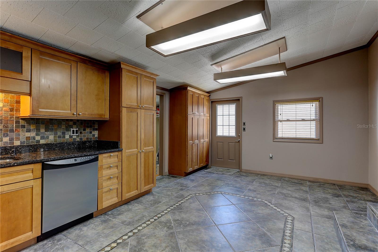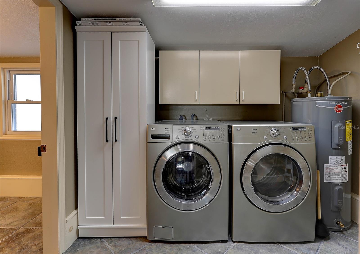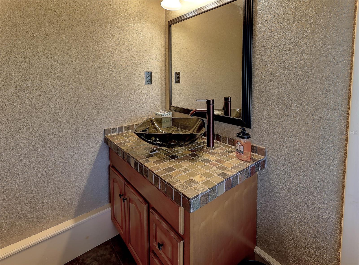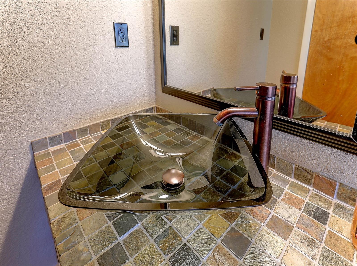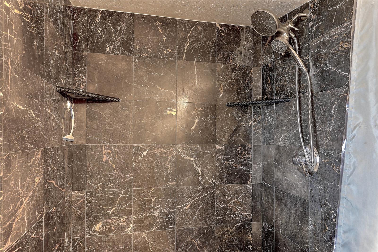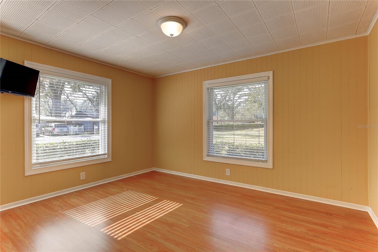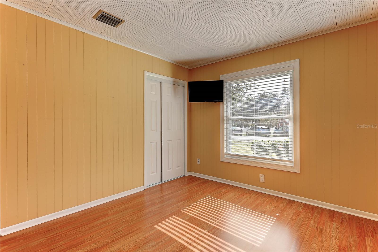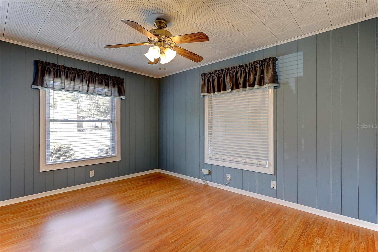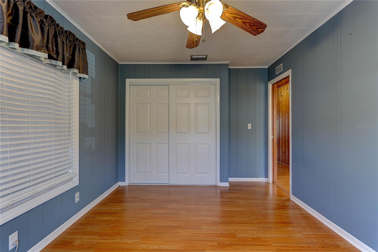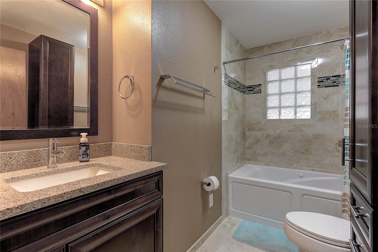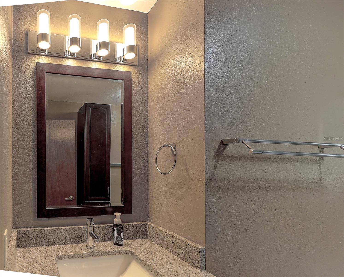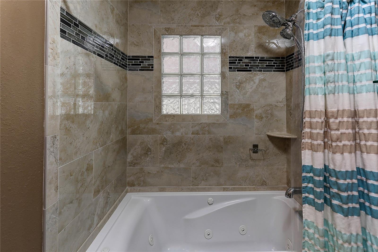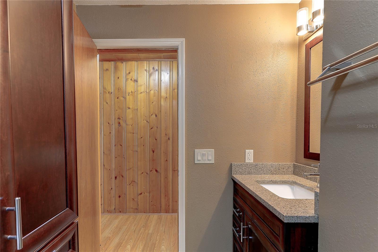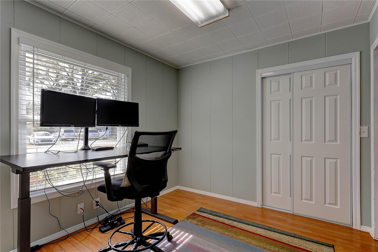Submit an Offer Now!
408 Tighe Avenue, SEFFNER, FL 33584
Property Photos
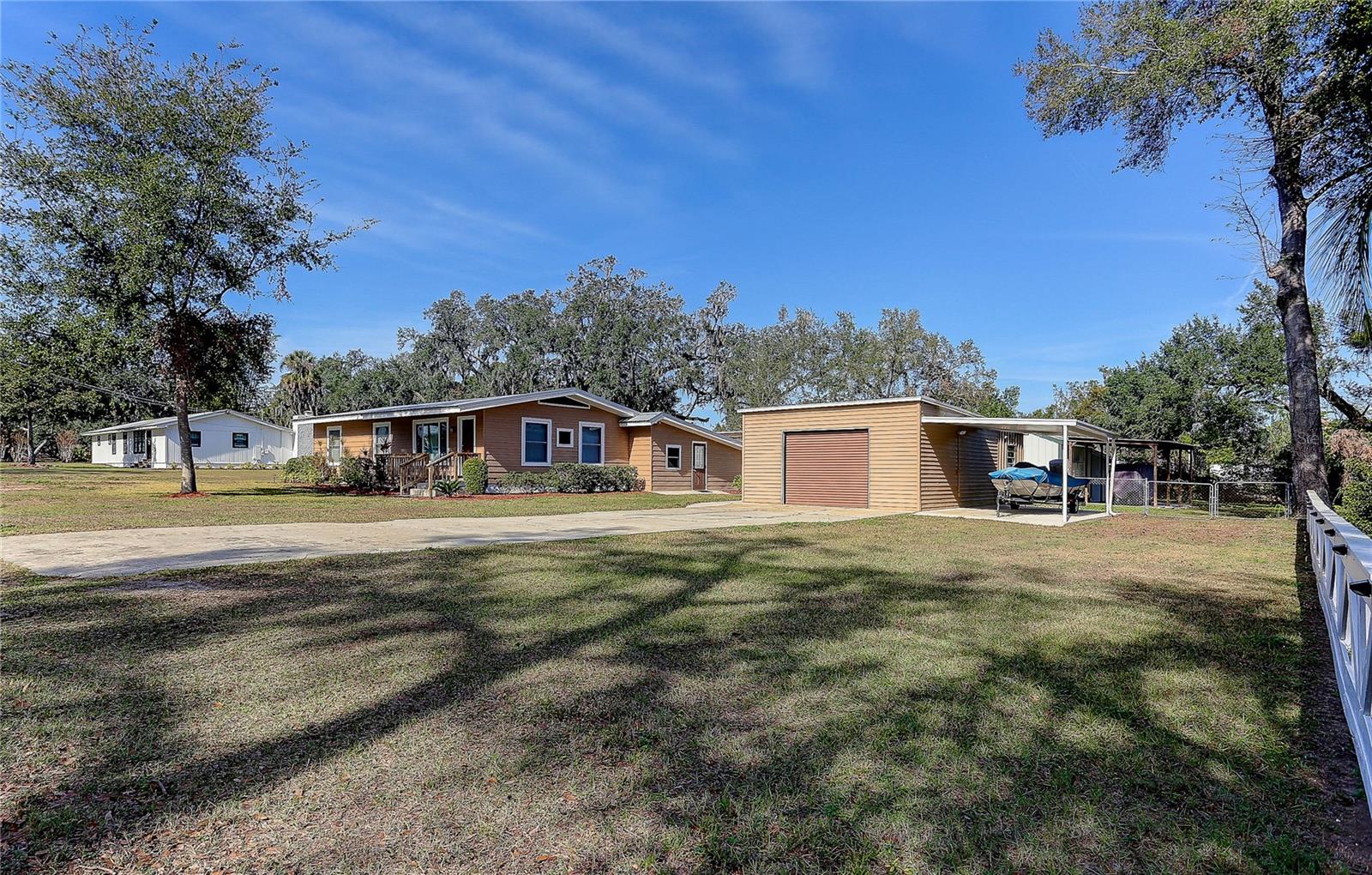
Priced at Only: $330,000
For more Information Call:
(352) 279-4408
Address: 408 Tighe Avenue, SEFFNER, FL 33584
Property Location and Similar Properties
- MLS#: TB8334114 ( Residential )
- Street Address: 408 Tighe Avenue
- Viewed: 2
- Price: $330,000
- Price sqft: $133
- Waterfront: No
- Year Built: 1956
- Bldg sqft: 2486
- Bedrooms: 3
- Total Baths: 2
- Full Baths: 2
- Garage / Parking Spaces: 4
- Days On Market: 2
- Additional Information
- Geolocation: 27.9885 / -82.2737
- County: HILLSBOROUGH
- City: SEFFNER
- Zipcode: 33584
- Subdivision: Seffner Park
- Provided by: FUTURE HOME REALTY INC
- Contact: Clyde Murphy
- 813-855-4982

- DMCA Notice
-
DescriptionSeffner Mid Century 3 bedroom, 2 bath, 2+ car detached garage, COMPLETELY REMODELED home. The metal roof on the home is only 4 5 years old. Located on .42 acres, 98 wide X 187 deep. No HOA and no Deed restrictions. Perfect for that self employed small business owner that needs to park equipment, dump trailers, tractors etc. The only restrictions would be those enforced by Hillsborough County for that particular zone RSC 6. Buyer to verify with Hillsborough County any and all restrictions that could affect their use. Bring your boat, bring your RV, bring all your big boy and big girl toys! Inside the home You will find a completely remodeled Kitchen with wood cabinets, granite countertops, stainless steel appliances and custom tile floors. Both bathrooms have had beautiful custom remodels as well. The bath with the tub has a heated and jetted Jacuzzi tub! Off the dining room is a very large walk in closet for additional storage. Good laminate and ceramic tile floors, near perfect paint, move in ready in every way. Look at the pictures, they tell the story. Outside there is an attached screen enclosed porch 14 X 14, a covered portable spa area 9 X 15, and a rear covered porch 14 X 38. There are two other buildings, 1 consists of a 12' X 16 shed with a wood floor connected to a 12 X 11 shed with a dirt floor. Connected to and alongside that building there is a covered carport on a slab 11 X 26. The 2nd detached building is 20 wide X 32 deep. It is separated into 3 spaces. A 10 X 20 workshop, A 20 X 13 space converted to a game room and a 20 x 9 storage area with an overhead roll up garage door. It might be possible to remove the game room wall and have an open garage approximately 20 wide X 22 deep, buyer to verify. Alongside building #2 is another covered carport on a slab, the slab is 12 X 22 and about 17 is covered. The rear yard has chain link fencing with a drive through gate for access. The home is also located a few hundred feet away from the public boat ramp on Lake Weeks. Please take a moment and view all the professional photos and virtual tour. Then call your Realtor and make an appointment to see this excellent property.
Payment Calculator
- Principal & Interest -
- Property Tax $
- Home Insurance $
- HOA Fees $
- Monthly -
Features
Building and Construction
- Basement: Crawl Space
- Covered Spaces: 0.00
- Exterior Features: Other, Private Mailbox
- Fencing: Chain Link
- Flooring: Ceramic Tile, Laminate
- Living Area: 1288.00
- Other Structures: Shed(s), Storage, Workshop
- Roof: Metal
Land Information
- Lot Features: Cleared, In County, Level, Oversized Lot, Paved
Garage and Parking
- Garage Spaces: 2.00
- Open Parking Spaces: 0.00
- Parking Features: Boat, Covered, Driveway, Golf Cart Parking, Ground Level, Guest, Off Street, Open, Oversized, Parking Pad, Workshop in Garage
Eco-Communities
- Water Source: Well
Utilities
- Carport Spaces: 2.00
- Cooling: Central Air
- Heating: Central, Electric
- Sewer: Septic Tank
- Utilities: BB/HS Internet Available, Cable Connected, Electricity Connected
Finance and Tax Information
- Home Owners Association Fee: 0.00
- Insurance Expense: 0.00
- Net Operating Income: 0.00
- Other Expense: 0.00
- Tax Year: 2024
Other Features
- Appliances: Dishwasher, Dryer, Electric Water Heater, Microwave, Range, Range Hood, Refrigerator, Water Softener
- Country: US
- Interior Features: Eat-in Kitchen, L Dining, Solid Wood Cabinets, Walk-In Closet(s)
- Legal Description: SEFFNER PARK LOTS 1 2 26 AND 27 BLOCK D AND ALL OF CLOSED HULL AVE ABUTTING LOTS 1 AND 27
- Levels: One
- Area Major: 33584 - Seffner
- Occupant Type: Owner
- Parcel Number: U-02-29-20-26W-D00000-00001.0
- Style: Cottage
- Zoning Code: RSC-6
Nearby Subdivisions
Acreage
Brandon Forest Sub
Chestnut Forest
Darby Lake
Diamond Ridge
Eastern Terrace Estates Un 1
Eastern Terrace Estates Un 2
Elender Jackson Johnson Estate
Florablu Estates
Freedom Ridge
Greenfield Terrace
Imperial Oaks Ph 1
Imperial Oaks Ph 2
Kingsway Downs
Kingsway Oaks
Kingsway Oaks Ph 1
Kingsway Ph 2
Kingsway Road Subdivision Lot
Lake Weeks
Lake Weeks Ph 1
Mango Groves
Mango Hills
Mango Terrace
Nita Estates
Oak Valley Sub Un 1
Oakfield Estates
Old Hillsborough Estates
Parsons Pointe Ph 1unit B
Parsons Pointe Ph 2
Parsons Woods Ph 1
Pemberton Creek Sub Fourth Add
Phillips Estates Sub U
Presidential Manor
Reservehunters Lake
Roxy Bay
Seffner
Seffner Park
Shangri La Ii Sub Phas
The Groves North
Unplatted
Wheeler Ridge



