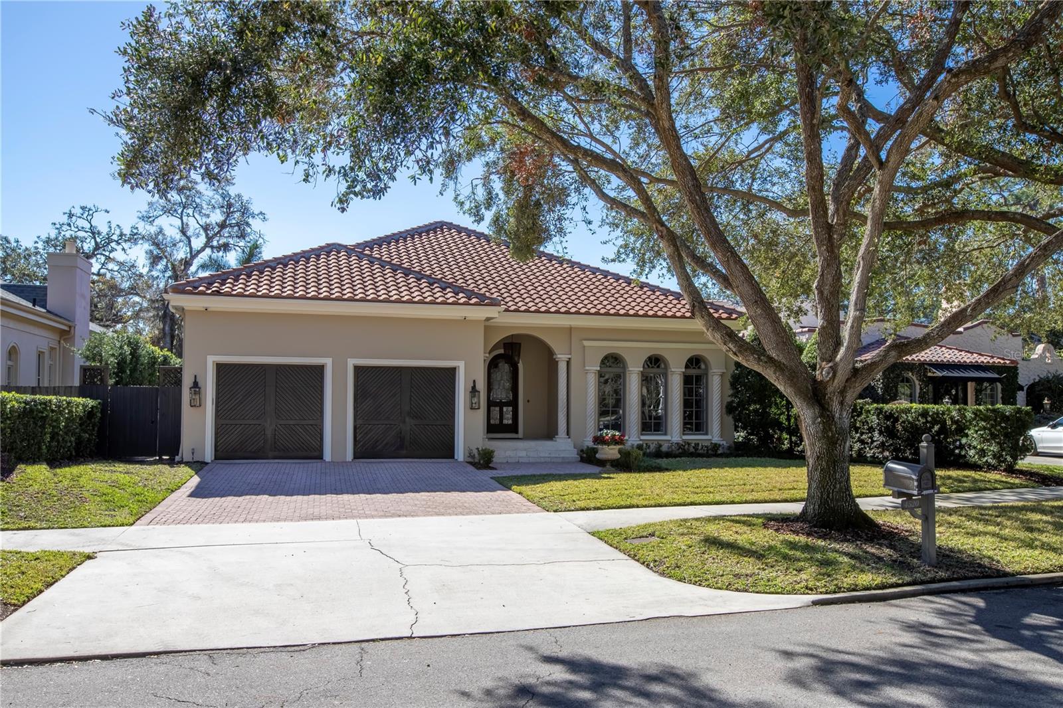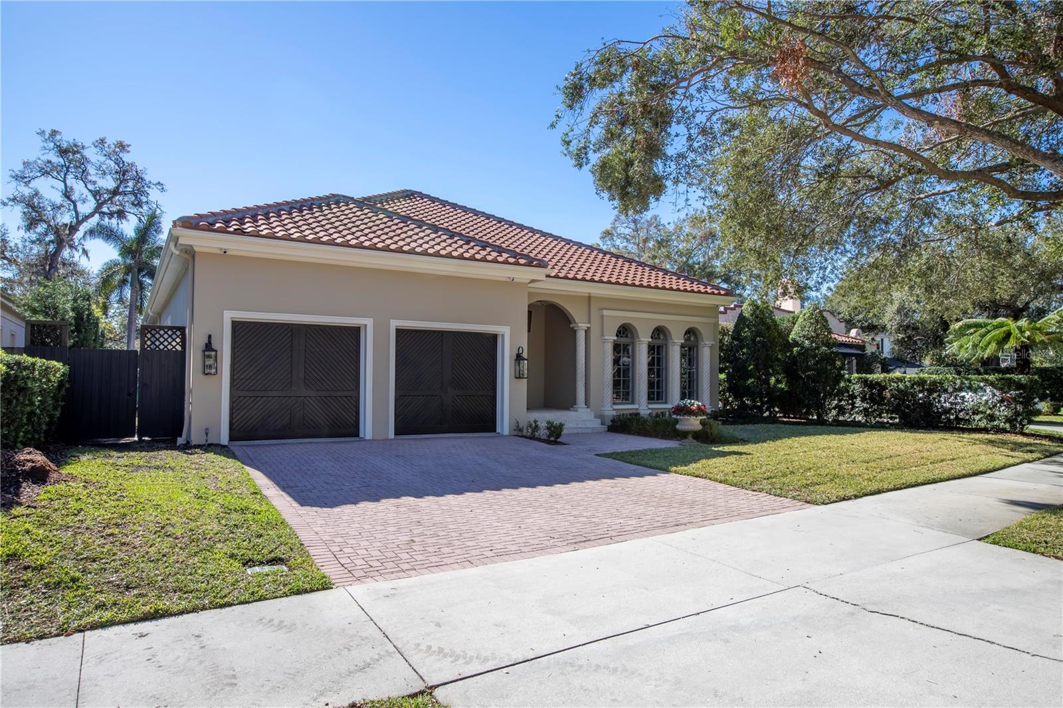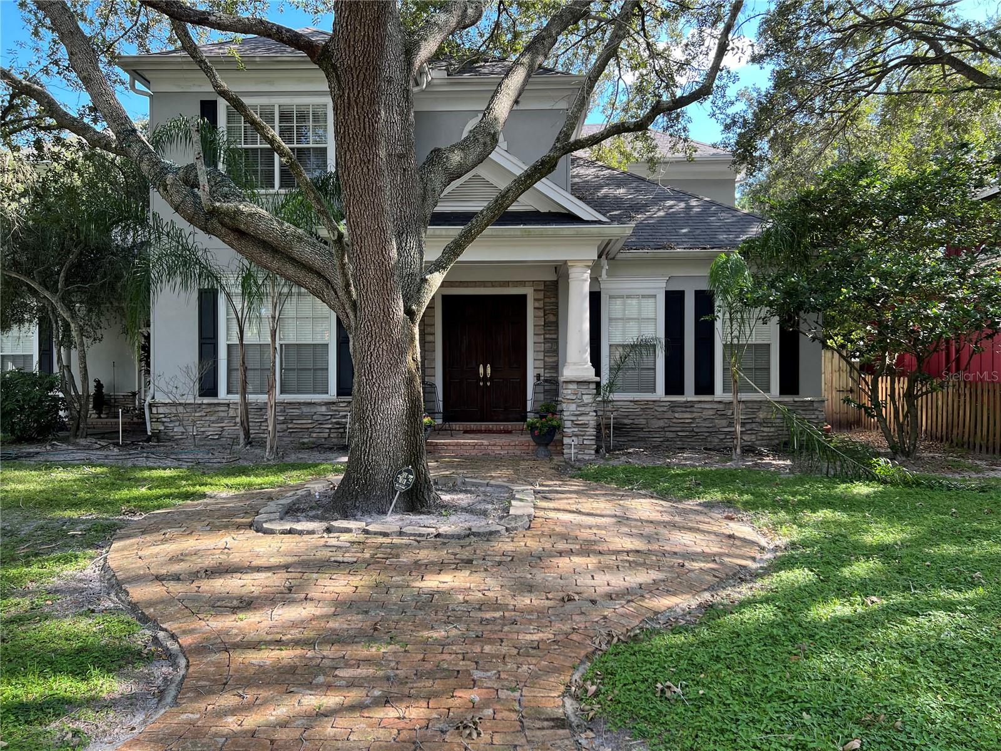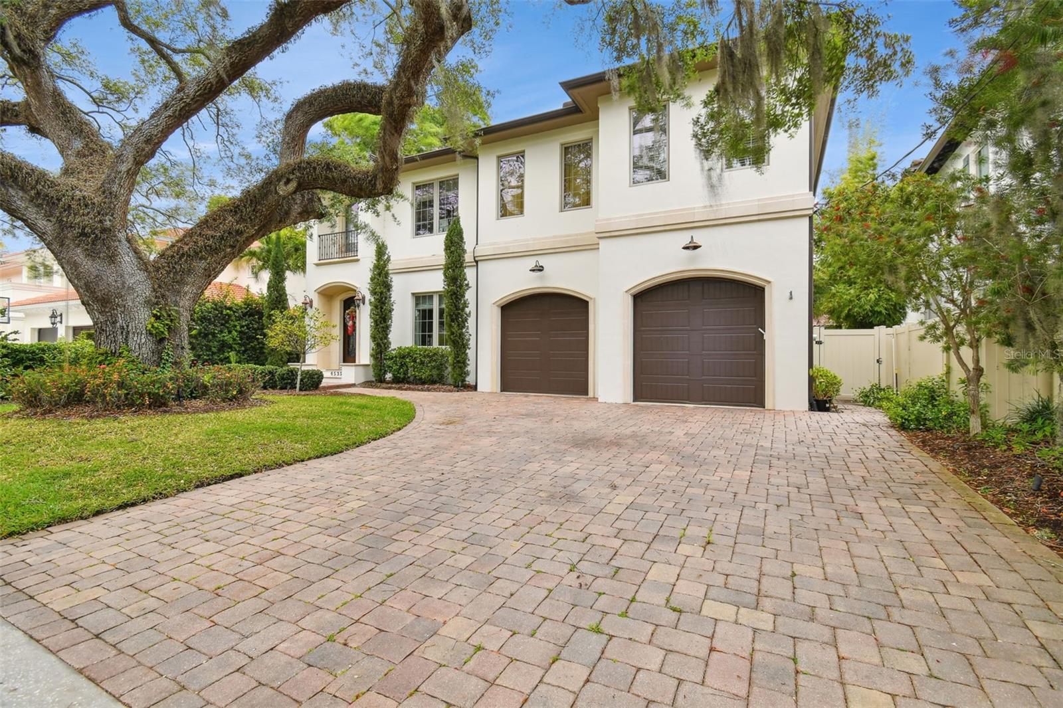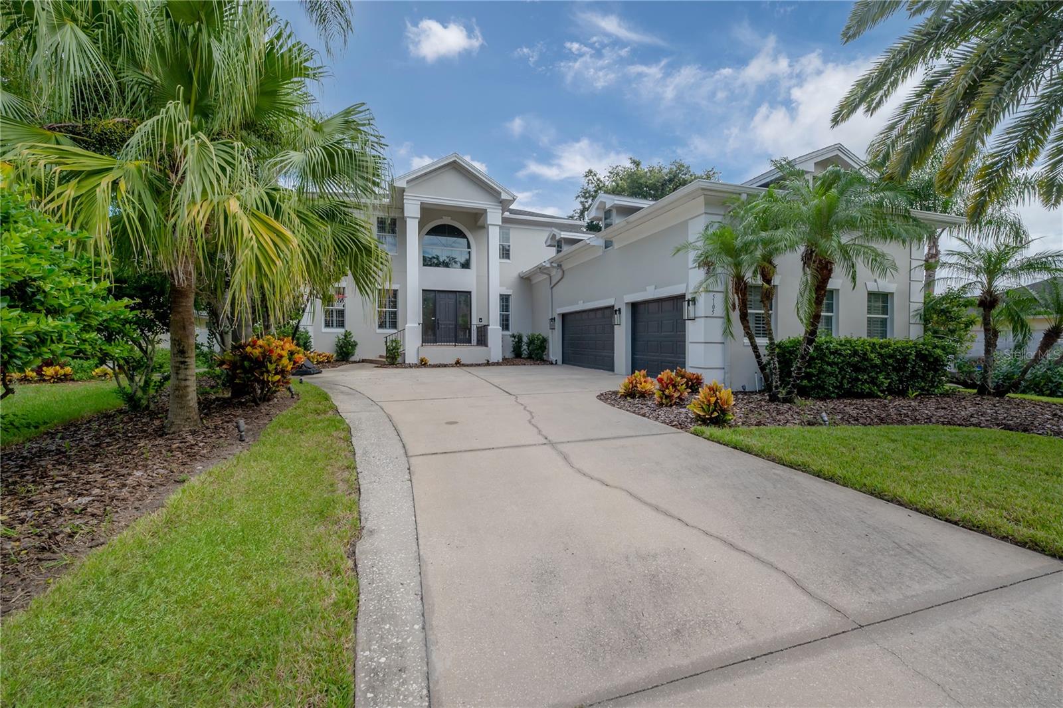Submit an Offer Now!
4520 Woodmere Road, TAMPA, FL 33609
Property Photos
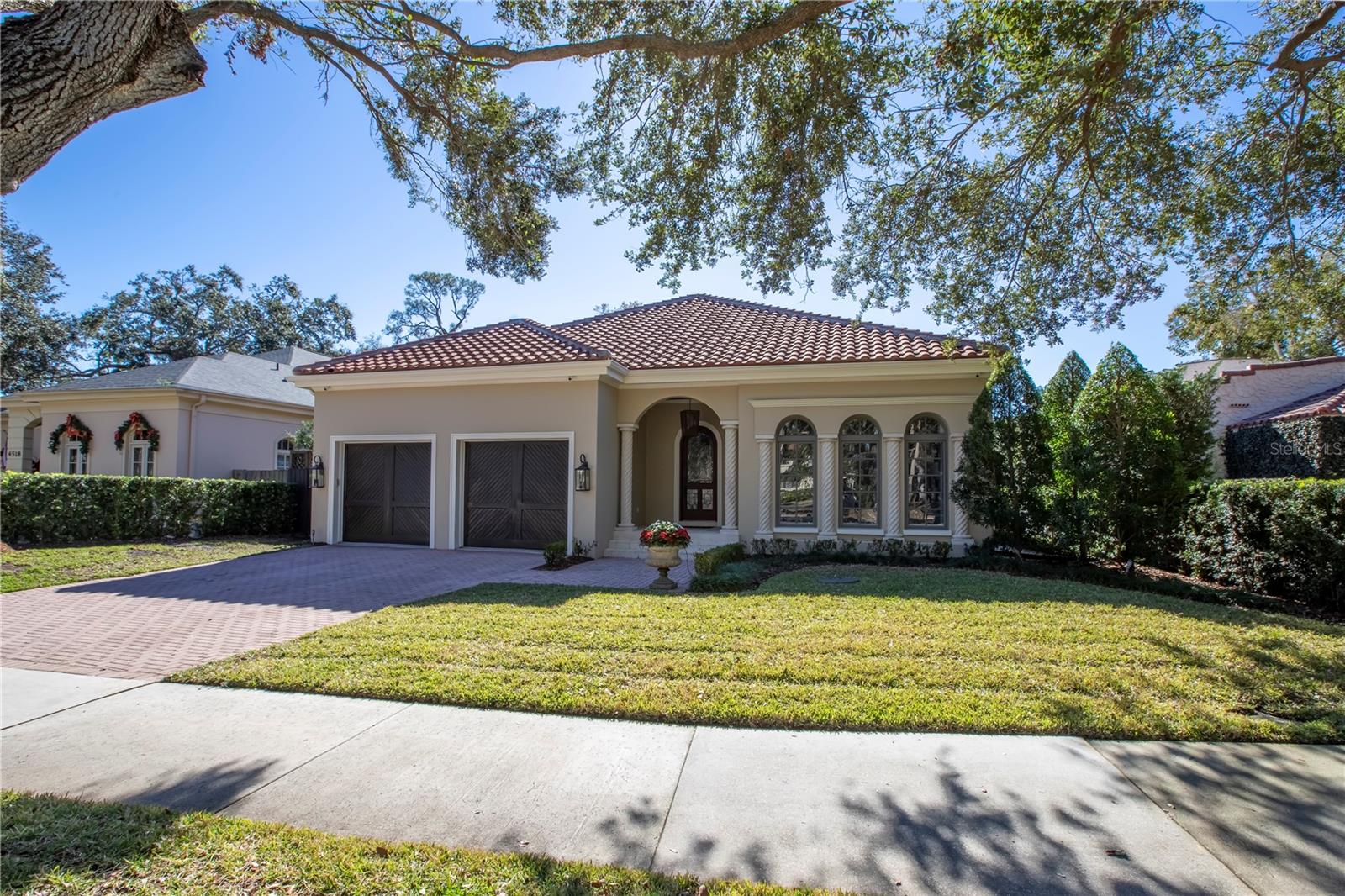
Priced at Only: $1,999,000
For more Information Call:
(352) 279-4408
Address: 4520 Woodmere Road, TAMPA, FL 33609
Property Location and Similar Properties
- MLS#: TB8334988 ( Residential )
- Street Address: 4520 Woodmere Road
- Viewed: 1
- Price: $1,999,000
- Price sqft: $450
- Waterfront: No
- Year Built: 1998
- Bldg sqft: 4446
- Bedrooms: 4
- Total Baths: 3
- Full Baths: 3
- Garage / Parking Spaces: 2
- Days On Market: 10
- Additional Information
- Geolocation: 27.936 / -82.522
- County: HILLSBOROUGH
- City: TAMPA
- Zipcode: 33609
- Subdivision: Beach Park
- Elementary School: Dale Mabry Elementary HB
- Middle School: Coleman HB
- High School: Plant HB
- Provided by: SMITH & ASSOCIATES REAL ESTATE
- Contact: Mary Pond
- 813-839-3800

- DMCA Notice
-
DescriptionIWelcome to the coveted Beach Park neighborhood with meandering sidewalks and majestic oaks! Enjoy the ease of living in this one story all block pool home with 4 bedrooms and 3 bathrooms and a beautiful backyard oasis. No flooding with either storm! Upon entering you will notice the high ceilings, beautiful moldings and elegant travertine floors. The living room is in the front of the house and opens up to the formal dining room. Entertaining is a breeze with the eat in kitchen featuring double ovens, a warming drawer and a wine cellar overlooking the family room with coffered ceilings, a gas fireplace and banquette for casual dining. French doors lead out to the backyard and pool area with a gazebo and outdoor kitchen. The split floor plan offers privacy for the spacious primary suite with 2 walk in closets, dual vanities and overlooks the pool. 2 car garage. Minutes to the Westshore & downtown business districts, TIA, International Mall & the many South Tampa restaurants.
Payment Calculator
- Principal & Interest -
- Property Tax $
- Home Insurance $
- HOA Fees $
- Monthly -
Features
Building and Construction
- Builder Name: Bill Robinson
- Covered Spaces: 0.00
- Exterior Features: French Doors, Irrigation System, Lighting, Outdoor Grill, Outdoor Kitchen, Rain Gutters, Sidewalk
- Fencing: Fenced
- Flooring: Carpet, Tile, Travertine
- Living Area: 3737.00
- Roof: Tile
Land Information
- Lot Features: Flood Insurance Required, FloodZone, Sidewalk
School Information
- High School: Plant-HB
- Middle School: Coleman-HB
- School Elementary: Dale Mabry Elementary-HB
Garage and Parking
- Garage Spaces: 2.00
- Open Parking Spaces: 0.00
Eco-Communities
- Pool Features: In Ground
- Water Source: Public
Utilities
- Carport Spaces: 0.00
- Cooling: Central Air
- Heating: Central, Zoned
- Sewer: Public Sewer
- Utilities: Cable Available, Electricity Available, Electricity Connected, Public, Sprinkler Meter, Sprinkler Recycled, Street Lights, Water Available, Water Connected
Finance and Tax Information
- Home Owners Association Fee: 0.00
- Insurance Expense: 0.00
- Net Operating Income: 0.00
- Other Expense: 0.00
- Tax Year: 2024
Other Features
- Appliances: Built-In Oven, Cooktop, Dishwasher, Disposal, Dryer, Exhaust Fan, Microwave, Refrigerator, Washer, Wine Refrigerator
- Country: US
- Interior Features: Built-in Features, Ceiling Fans(s), Coffered Ceiling(s), Crown Molding, Eat-in Kitchen, Kitchen/Family Room Combo, Living Room/Dining Room Combo, Primary Bedroom Main Floor, Solid Surface Counters, Solid Wood Cabinets, Stone Counters, Thermostat, Walk-In Closet(s), Window Treatments
- Legal Description: BEACH PARK LOT 11 BLOCK 22
- Levels: One
- Area Major: 33609 - Tampa / Palma Ceia
- Occupant Type: Owner
- Parcel Number: A-29-29-18-3LA-000022-00011.0
- Zoning Code: RS-75
Similar Properties
Nearby Subdivisions
Bayshore Estates 2
Bayshore Estates 4
Bayshore Estates No 2
Beach Park
Beach Park Annex
Bon Air
Broadmoor Park Rev
Bungalow City Add
Clair Mel Add
Deuber Place
Fairview 1st Add
Golf View Place
Harding Sub
Hesperides
Hesperides Manor
Larsen Place
Mariner Estates
North Bon Air
North Rosedale
Oakford
Parkland Estates Rev
Pershing Park
Roland Place
Rosedale
Rosedale North
Southland
Southland Sub Of Lt 3
Southside Rev Plat Of Lots 1 T
West Pines Rev Map
West Shore Crest



