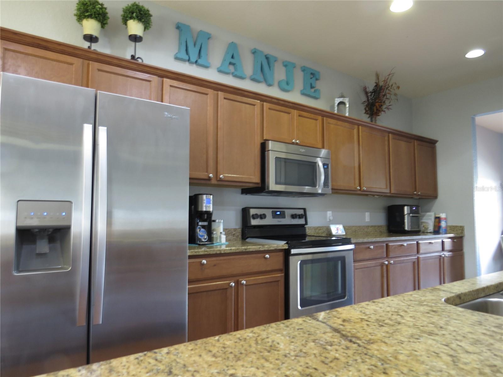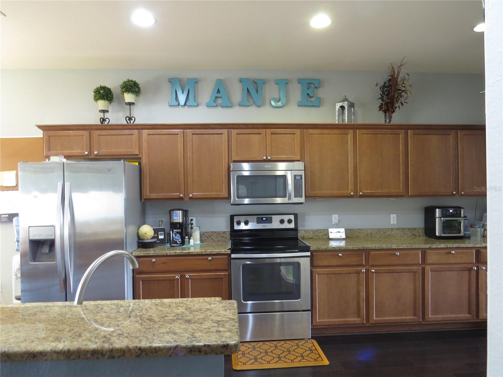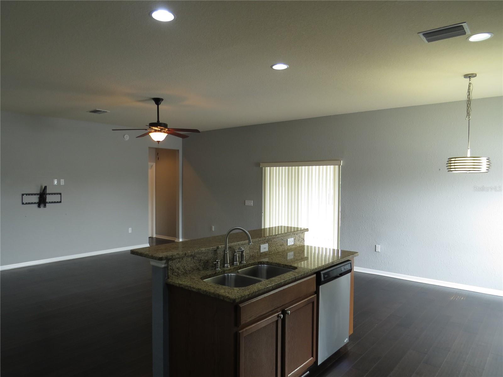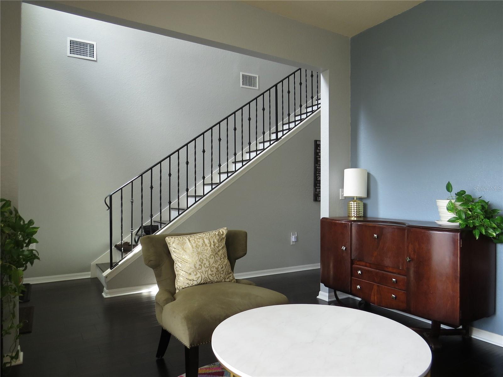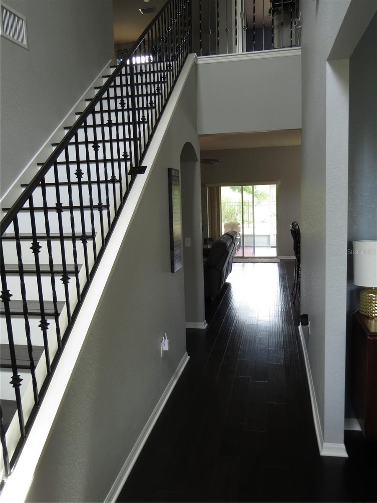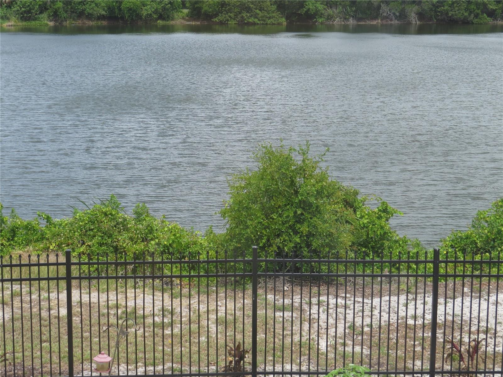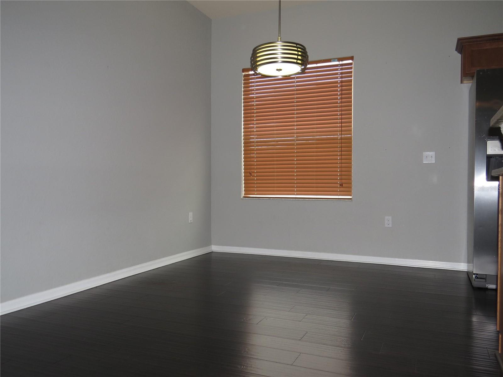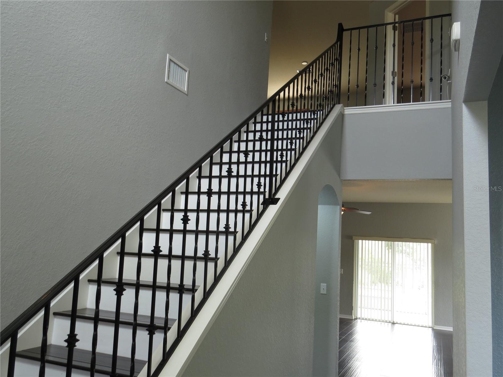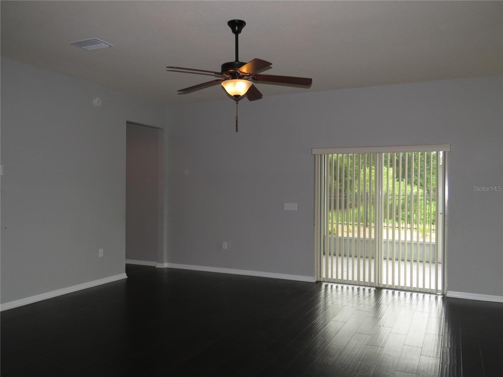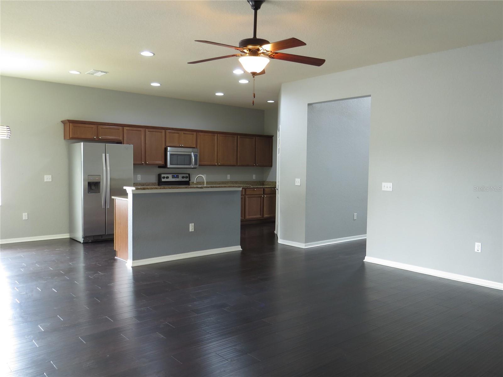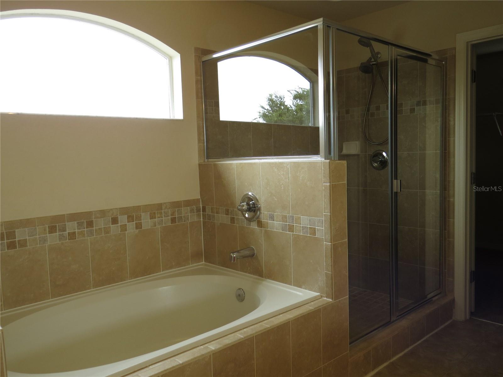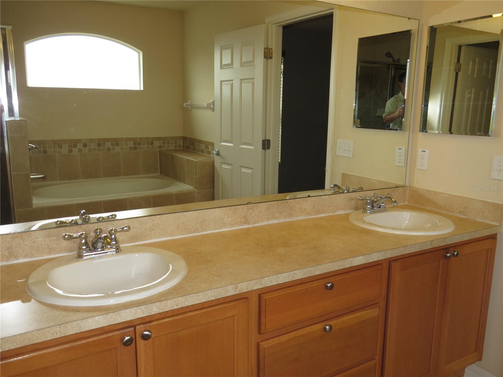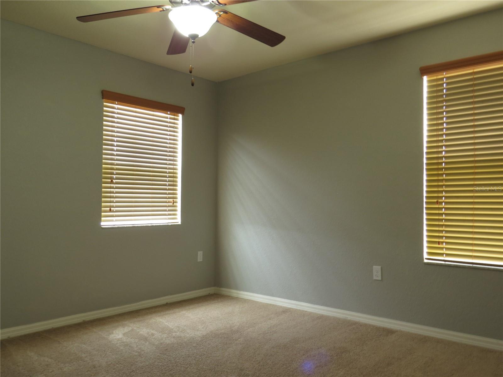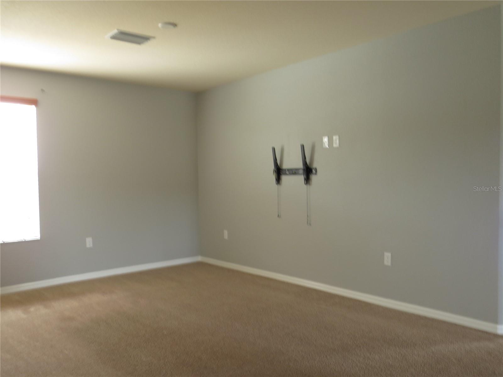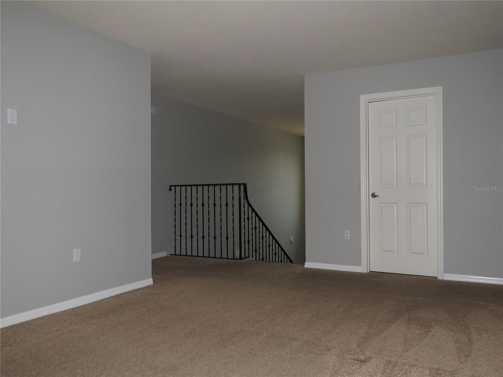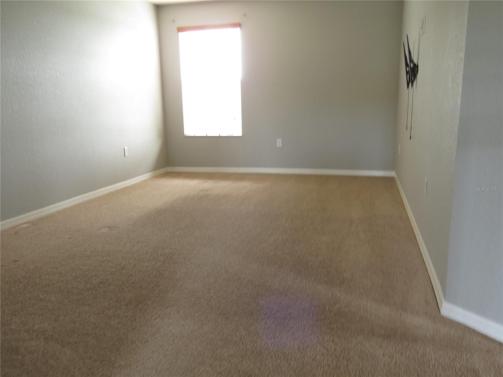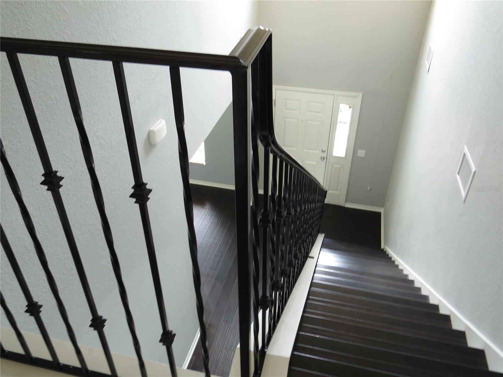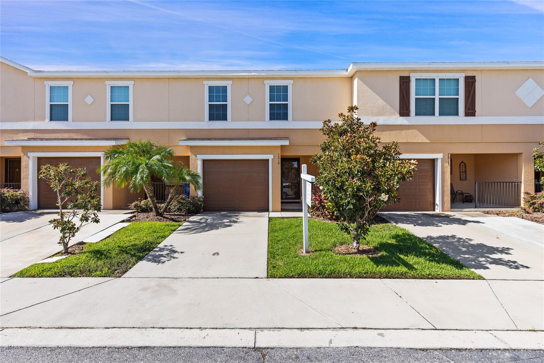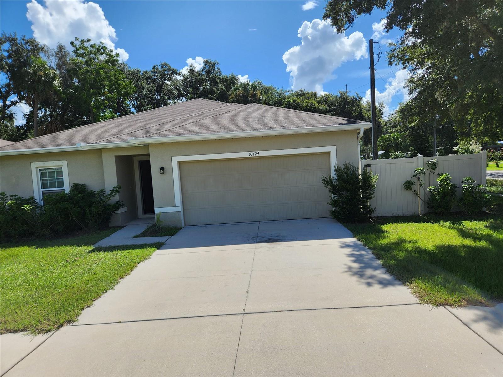Submit an Offer Now!
11210 Southwind Lake Drive, GIBSONTON, FL 33534
Property Photos
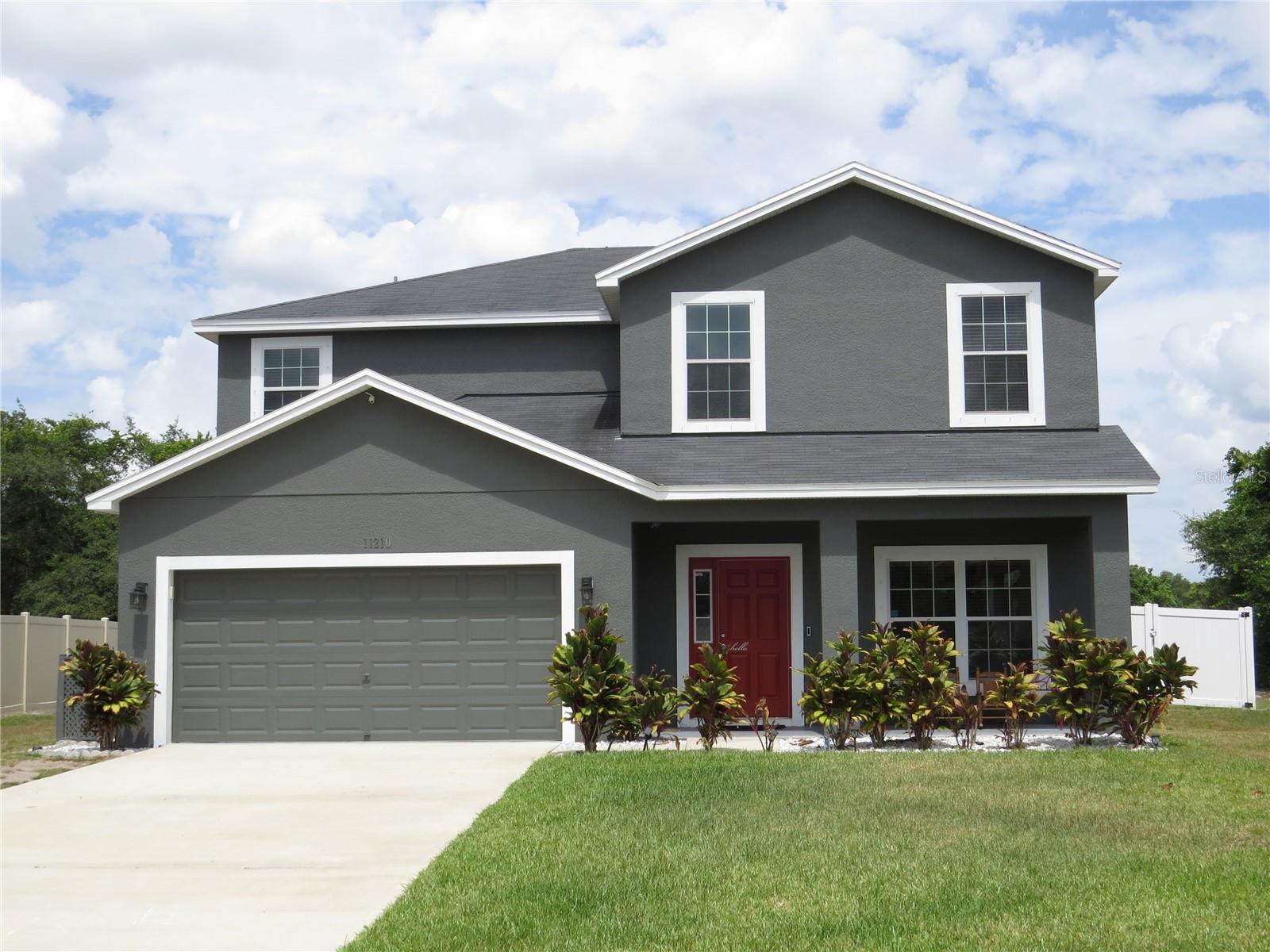
Priced at Only: $2,600
For more Information Call:
(352) 279-4408
Address: 11210 Southwind Lake Drive, GIBSONTON, FL 33534
Property Location and Similar Properties
- MLS#: TB8335158 ( Residential Lease )
- Street Address: 11210 Southwind Lake Drive
- Viewed: 1
- Price: $2,600
- Price sqft: $1
- Waterfront: No
- Year Built: 2015
- Bldg sqft: 3268
- Bedrooms: 4
- Total Baths: 3
- Full Baths: 3
- Garage / Parking Spaces: 2
- Days On Market: 3
- Additional Information
- Geolocation: 27.8393 / -82.3511
- County: HILLSBOROUGH
- City: GIBSONTON
- Zipcode: 33534
- Subdivision: Southwind Sub
- Elementary School: Gibsonton HB
- Middle School: Dowdell HB
- High School: East Bay HB
- Provided by: PMI REALTY & PROPERTY MGMT.
- Contact: Jeff Benton
- 813-624-2866

- DMCA Notice
-
DescriptionBeautiful home in great location. With quick and easy access to I 75 this community is convenient to Tampa, Bradenton/Sarasota, MacDill AFB, St Pete, schools, shopping, dining, the mall, sports parks, marinas, warm sunny beaches, and more. For daily living the first floor features an open plan with a great kitchen, spacious family room and a view of the water. Guest bedroom with full bath also located on first floor for friends and family. The home includes a formal dining room for holidays, special occasions and entertaining. Second floor features large spacious master suite with separate tub and shower plus a huge walk in closet. Also are two bedrooms, laundry room, an additional full bath and bonus room area. The back yard is fenced, and you can relax on the screened patio with a view of the pond and occasional wildlife. A great place for that first cup of coffee.
Payment Calculator
- Principal & Interest -
- Property Tax $
- Home Insurance $
- HOA Fees $
- Monthly -
Features
Building and Construction
- Covered Spaces: 0.00
- Exterior Features: Irrigation System, Sidewalk
- Fencing: Full Backyard
- Living Area: 2564.00
School Information
- High School: East Bay-HB
- Middle School: Dowdell-HB
- School Elementary: Gibsonton-HB
Garage and Parking
- Garage Spaces: 2.00
- Open Parking Spaces: 0.00
- Parking Features: Garage Door Opener
Utilities
- Carport Spaces: 0.00
- Cooling: Central Air
- Heating: Central, Electric
- Pets Allowed: Breed Restrictions
- Utilities: BB/HS Internet Available
Finance and Tax Information
- Home Owners Association Fee: 0.00
- Insurance Expense: 0.00
- Net Operating Income: 0.00
- Other Expense: 0.00
Other Features
- Appliances: Dishwasher, Disposal, Electric Water Heater, Microwave, Range, Refrigerator
- Association Name: Highland Community Management
- Association Phone: (863) 940-2863
- Country: US
- Furnished: Unfurnished
- Interior Features: Ceiling Fans(s), Kitchen/Family Room Combo, PrimaryBedroom Upstairs, Split Bedroom, Walk-In Closet(s)
- Levels: Two
- Area Major: 33534 - Gibsonton
- Occupant Type: Vacant
- Parcel Number: U-30-30-20-87D-000002-00005.0
- View: Water
Owner Information
- Owner Pays: Grounds Care, Management, Trash Collection
Similar Properties



