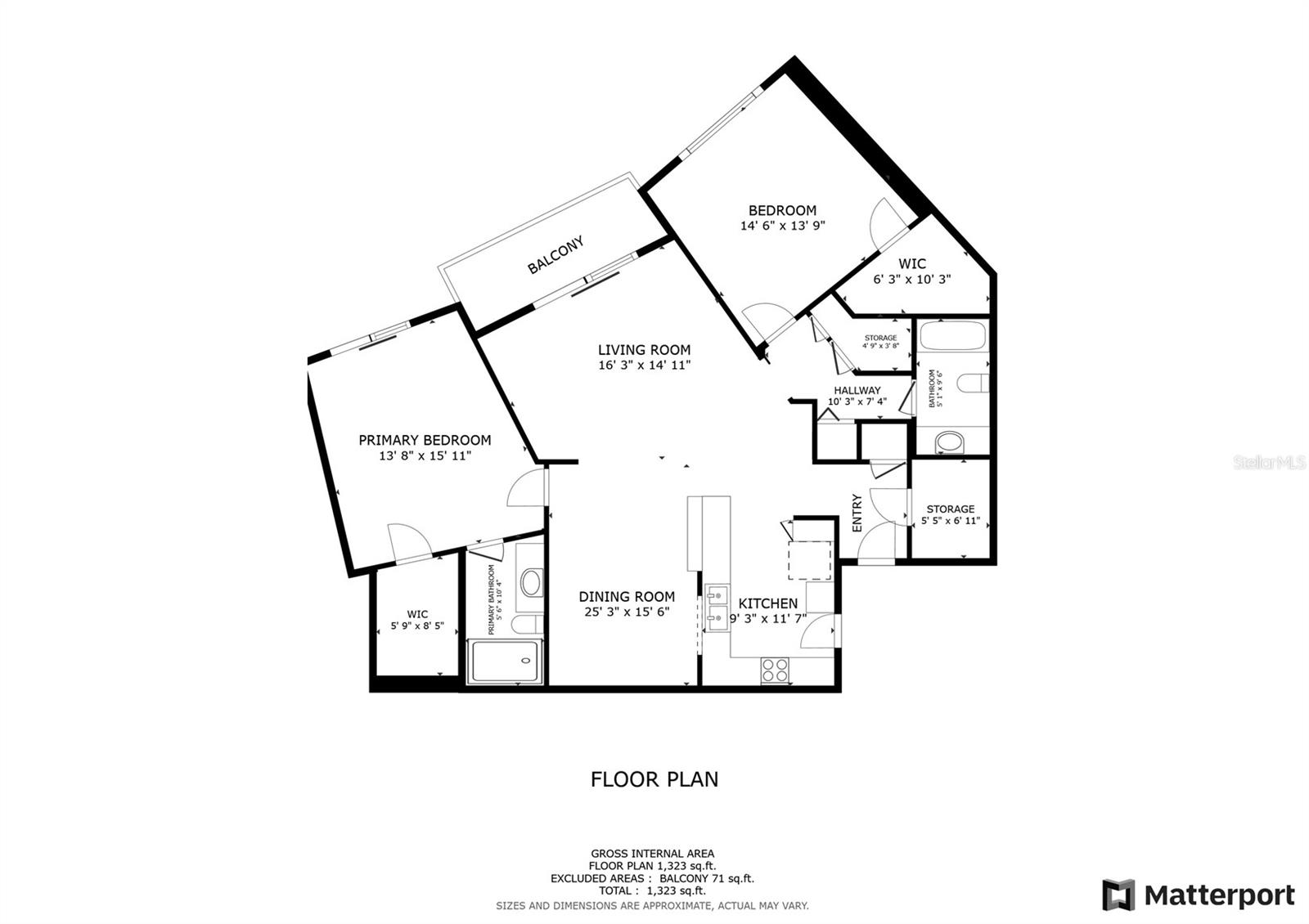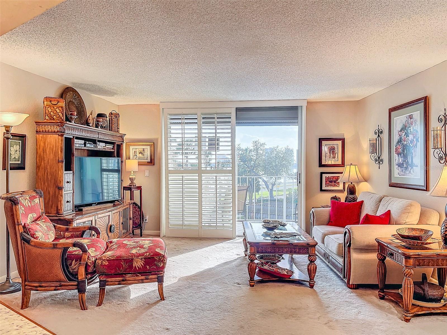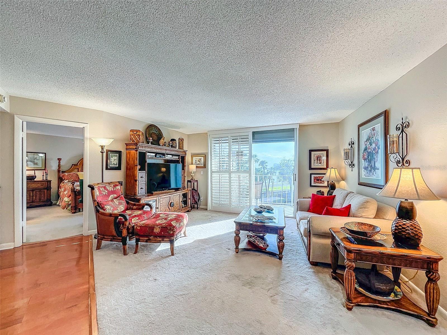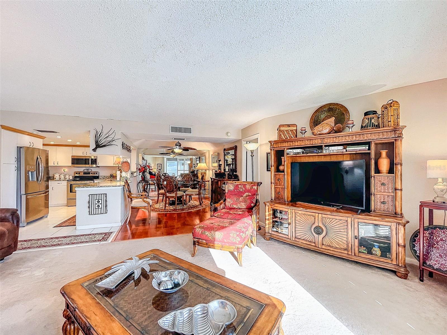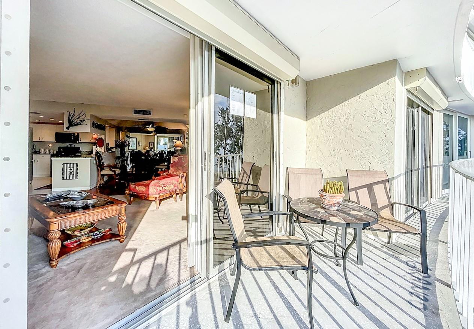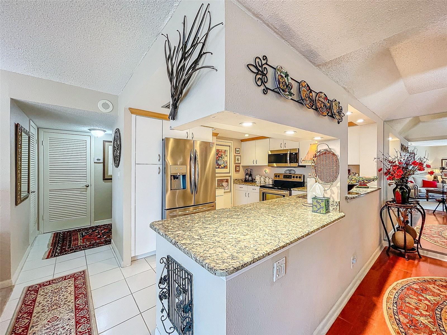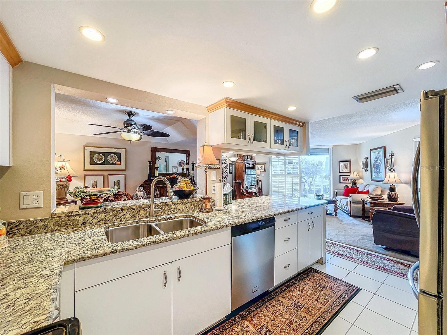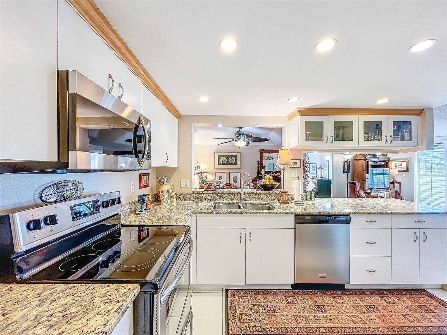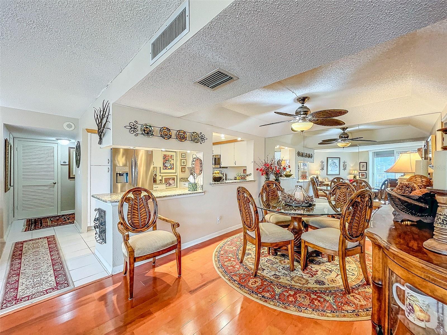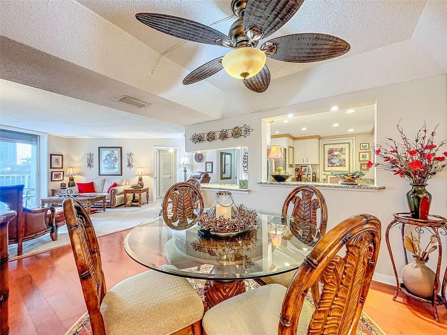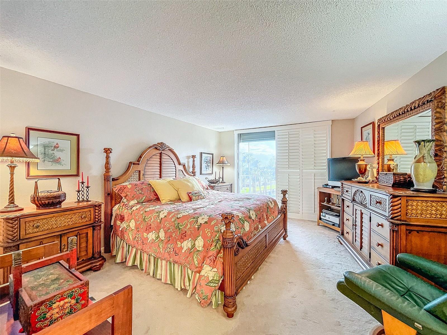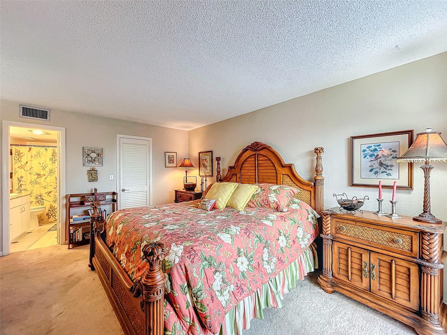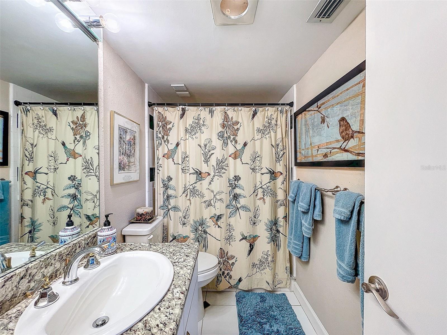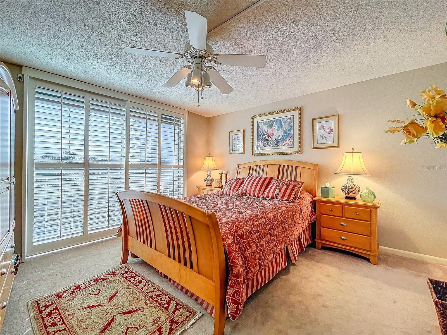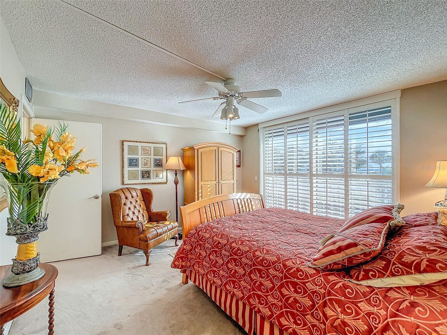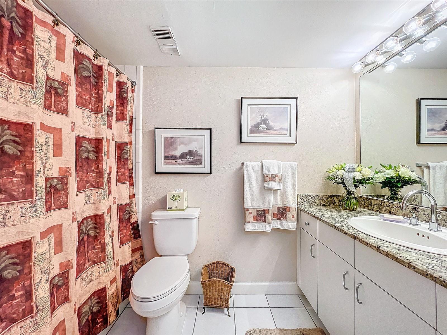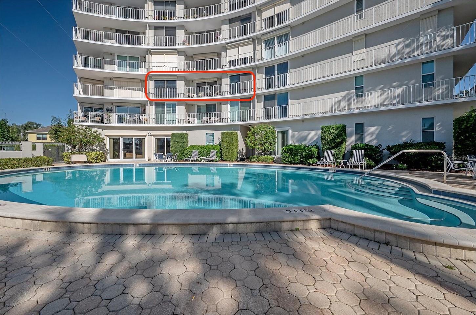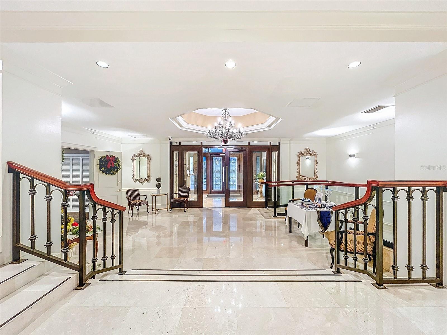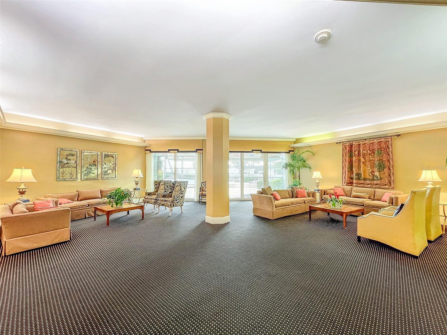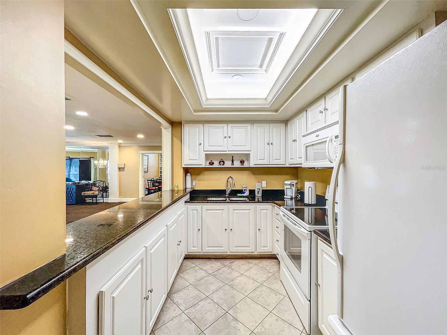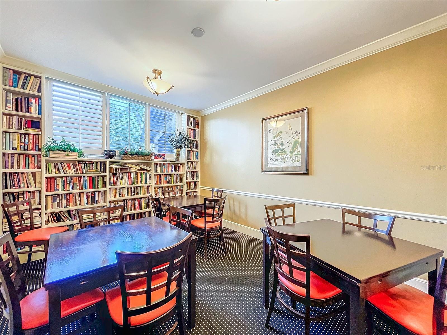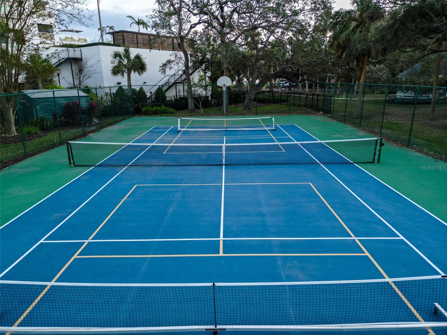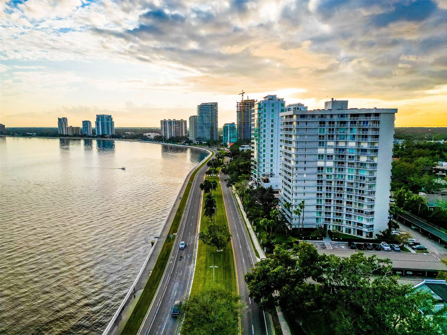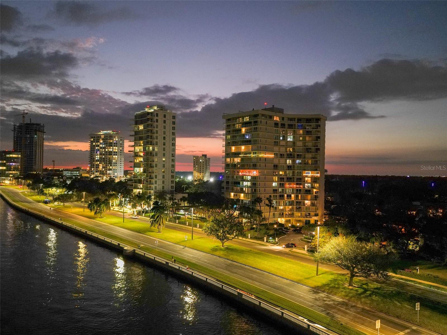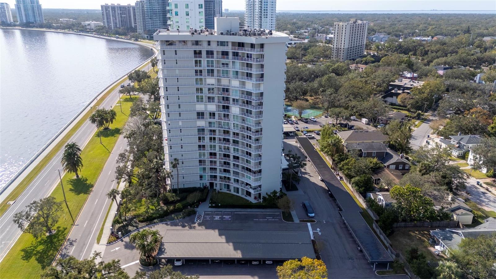Submit an Offer Now!
2611 Bayshore Boulevard 302, TAMPA, FL 33629
Property Photos
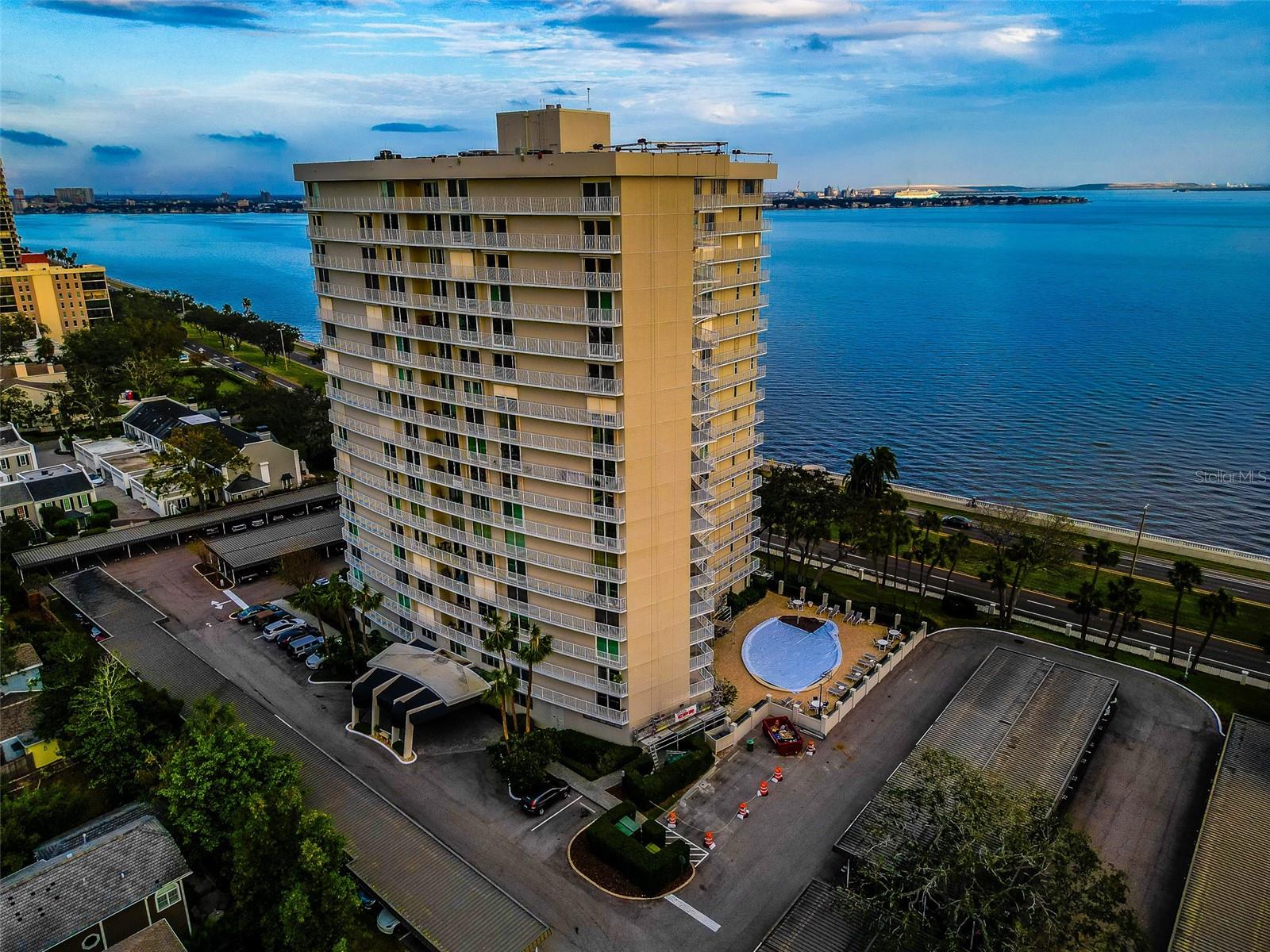
Priced at Only: $557,777
For more Information Call:
(352) 279-4408
Address: 2611 Bayshore Boulevard 302, TAMPA, FL 33629
Property Location and Similar Properties
- MLS#: TB8335260 ( Residential )
- Street Address: 2611 Bayshore Boulevard 302
- Viewed: 1
- Price: $557,777
- Price sqft: $401
- Waterfront: No
- Year Built: 1974
- Bldg sqft: 1391
- Bedrooms: 2
- Total Baths: 2
- Full Baths: 2
- Garage / Parking Spaces: 113
- Days On Market: 2
- Additional Information
- Geolocation: 27.9228 / -82.4876
- County: HILLSBOROUGH
- City: TAMPA
- Zipcode: 33629
- Subdivision: Bayshore Diplomat A Condominiu
- Building: Bayshore Diplomat A Condominiu
- Elementary School: Mitchell HB
- Middle School: Wilson HB
- High School: Plant City HB
- Provided by: SERHANT
- Contact: Dan Kempka
- 646-480-7665

- DMCA Notice
-
DescriptionTHIS is why you want to live on Bayshore Boulevard in South Tampa. Unit 302 in the Bayshore Diplomat is move in ready, perfect for full time residents or as a second home when the snow flies up north. This 2 bedroom, 2 bath condo has been impeccably maintained and is immediately available with the furniture as an additional option. Both bedrooms have walk in closets, with the primary bedroom offering en suite bathroom for total privacy. Overlook the pool and gorgeous Hillsborough Bay as you sip your favorite beverage and enjoy the afternoon sunset. The tennis and pickleball court will keep you active, but the main attraction is walking or biking on Bayshore Boulevard, the longest continuous sidewalk in the world at 4.5 miles. The location is hard to beat with Hyde Park Villages shopping and restaurants 1.7 miles away, while the extremely popular Tampa Riverwalk is only 2.7 miles from your door. Need to get to Tampa International Airport in a hurry? No problem; its only 5.1 miles away! The Virtual Tour Link 1 below is a video tour, while Virtual Tour Link 2 is a Matterport tour you can use to walk through this lovely condo virtually. But nothing compares to seeing this home in person.
Payment Calculator
- Principal & Interest -
- Property Tax $
- Home Insurance $
- HOA Fees $
- Monthly -
Features
Building and Construction
- Covered Spaces: 0.00
- Exterior Features: Balcony, Hurricane Shutters, Sauna, Shade Shutter(s), Sidewalk, Sliding Doors, Tennis Court(s)
- Flooring: Carpet, Tile, Wood
- Living Area: 1335.00
- Other Structures: Tennis Court(s)
- Roof: Membrane
Property Information
- Property Condition: Completed
Land Information
- Lot Features: City Limits, Near Public Transit, Sidewalk, Paved
School Information
- High School: Plant City-HB
- Middle School: Wilson-HB
- School Elementary: Mitchell-HB
Garage and Parking
- Garage Spaces: 0.00
- Open Parking Spaces: 0.00
- Parking Features: Assigned, Covered, Ground Level, Guest
Eco-Communities
- Water Source: Public
Utilities
- Carport Spaces: 113.00
- Cooling: Central Air
- Heating: Central, Electric
- Pets Allowed: Cats OK, Size Limit
- Sewer: Public Sewer
- Utilities: BB/HS Internet Available, Cable Available, Cable Connected, Electricity Connected, Public, Sewer Connected, Street Lights, Water Connected
Amenities
- Association Amenities: Basketball Court, Elevator(s), Maintenance, Pickleball Court(s), Pool, Sauna, Tennis Court(s), Wheelchair Access
Finance and Tax Information
- Home Owners Association Fee Includes: Common Area Taxes, Pool, Maintenance Structure, Maintenance Grounds, Maintenance, Management, Recreational Facilities, Security, Sewer, Trash
- Home Owners Association Fee: 0.00
- Insurance Expense: 0.00
- Net Operating Income: 0.00
- Other Expense: 0.00
- Tax Year: 2024
Other Features
- Accessibility Features: Accessible Approach with Ramp, Accessible Bedroom, Accessible Common Area, Accessible Elevator Installed, Accessible Entrance, Accessible Full Bath, Visitor Bathroom, Accessible Hallway(s), Accessible Kitchen, Accessible Central Living Area, Accessible Washer/Dryer, Central Living Area, Customized Wheelchair Accessible
- Appliances: Cooktop, Dishwasher, Disposal, Dryer, Electric Water Heater, Exhaust Fan, Range, Refrigerator, Washer
- Association Name: Mike Allimonos
- Association Phone: 813-259-1314
- Country: US
- Furnished: Negotiable
- Interior Features: Ceiling Fans(s), Kitchen/Family Room Combo, Open Floorplan, Primary Bedroom Main Floor, Solid Surface Counters, Split Bedroom, Thermostat, Walk-In Closet(s), Window Treatments
- Legal Description: BAYSHORE DIPLOMAT A CONDOMINIUM UNIT NO 302 FLOOR 3 2 BEDROOMS AREA 1475 SQ FT .7205 PERCENTAGE OF OWNERSHIP
- Levels: One
- Area Major: 33629 - Tampa / Palma Ceia
- Occupant Type: Owner
- Parcel Number: A-27-29-18-3QF-000000-00302.0
- Possession: Close of Escrow
- Unit Number: 302
- View: City, Pool, Tennis Court, Water
- Zoning Code: RM-50
Similar Properties
Nearby Subdivisions
3105 Bay Oaks Condo Pcl 1203
3105 Bay Oaks Condo Pcl 1901
3105 Bay Oaks Condo Pcl 2204
3105 Bay Oaks Condo Pcl 2401
3105 Bay Oaks Condo Pcl 404
3uz Bayshore Regency A Condomi
93c The Alagon On Bayshore A
Altura Bayshore
Altura Bayshore Condominium
Atrium On The Bayshore A Condo
Bayshore Diplomat A Condominiu
Bayshore Regency A Condo
Bayshore Square A Condo
Bayshore Trace Condo
Bayshore Ysabella
Bayshore Ysabella Condominium
Harbour House Condo
Madrid
Madrid Rev
Monte Carlo Towers A Condomini
Moody Place A Condo
Ritz Carlton Residences 3105 B
Stroud Park Condo
Tampa Bayshore Villas Condomin
The Alagon On Bayshore A Condo
The Ritzcarlton Residences Tam
Virage Bayshore
Virage Bayshore Condo



