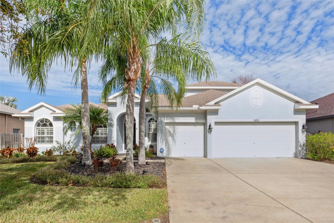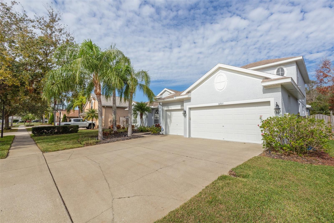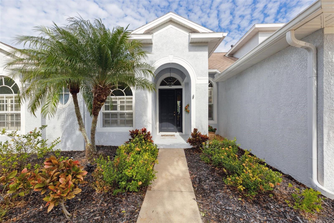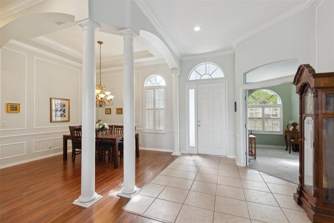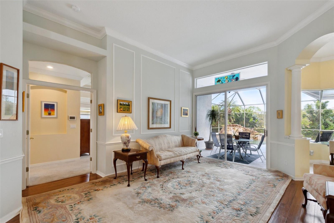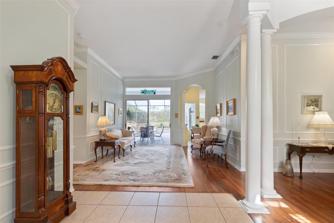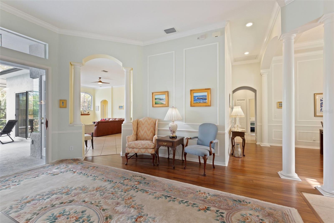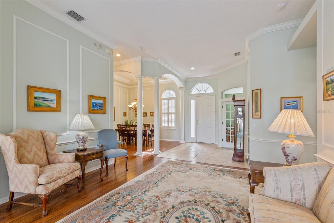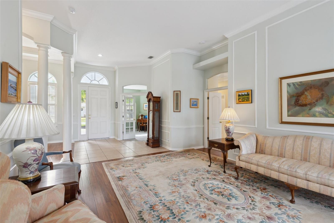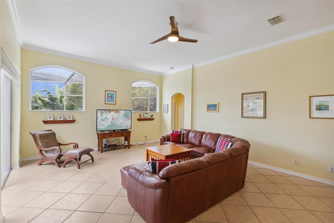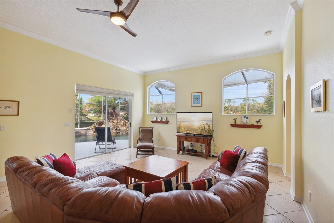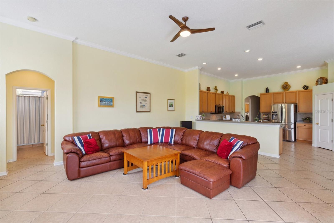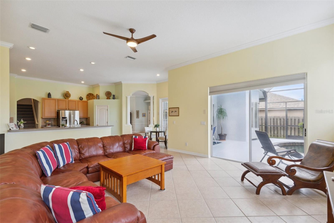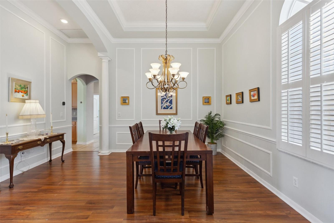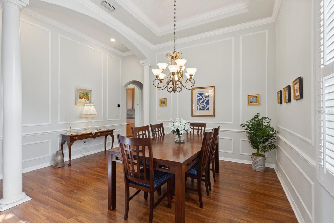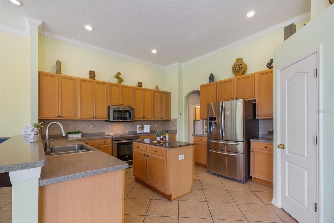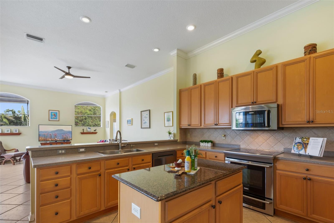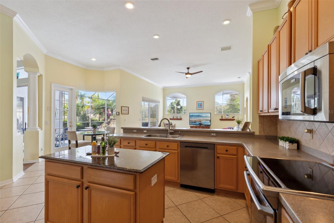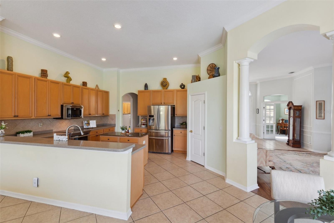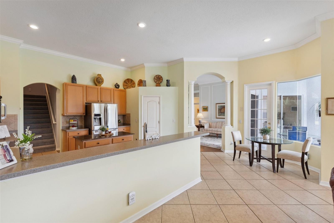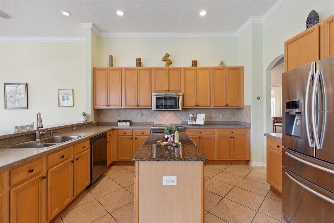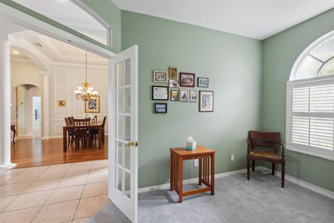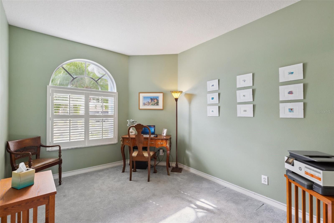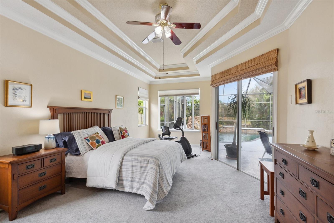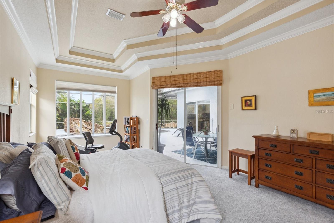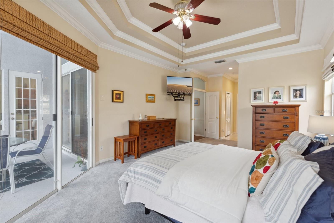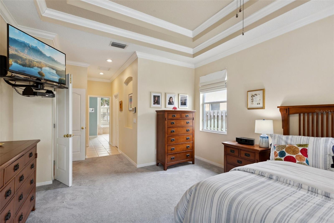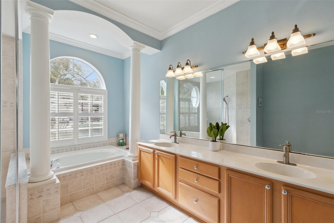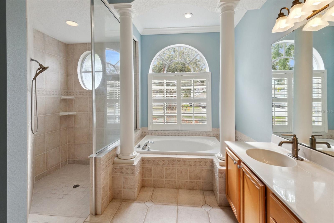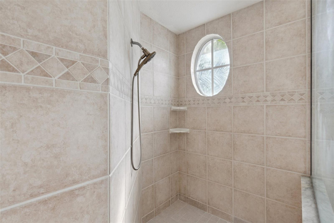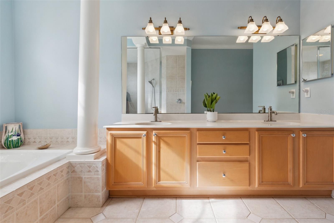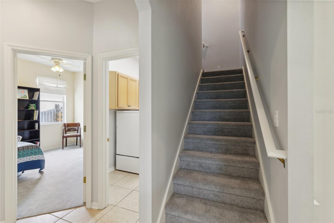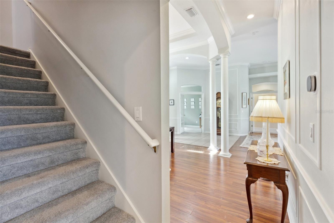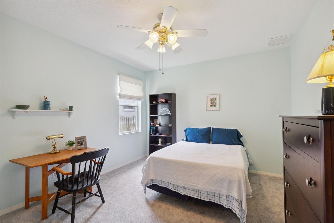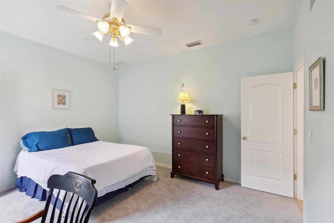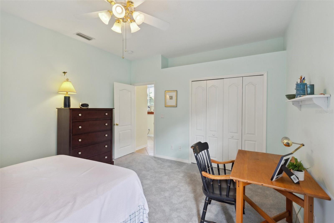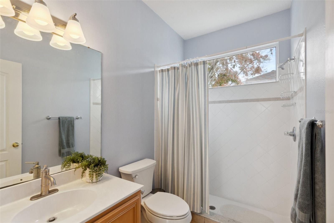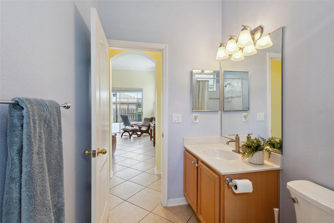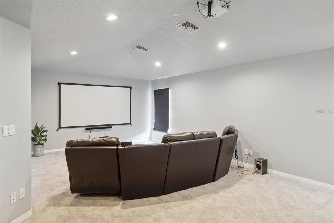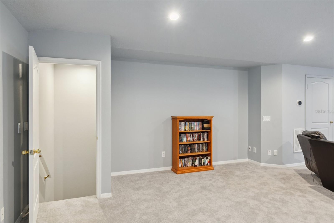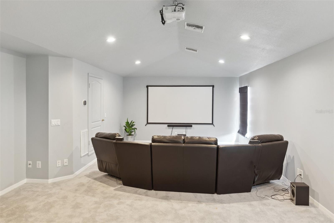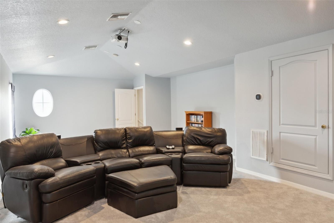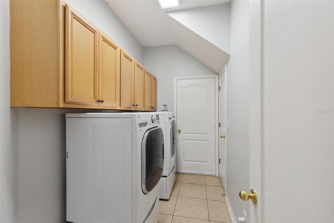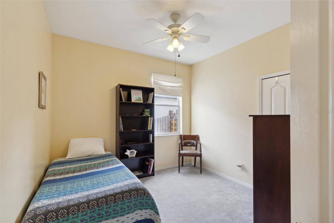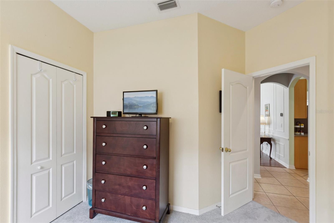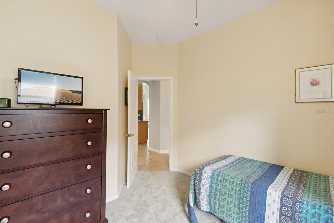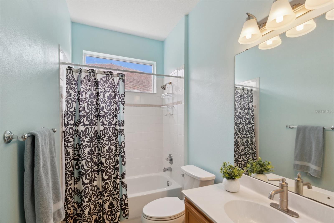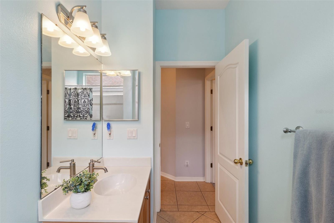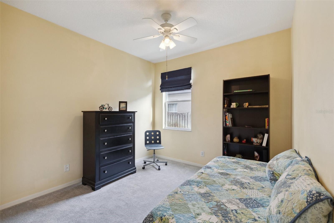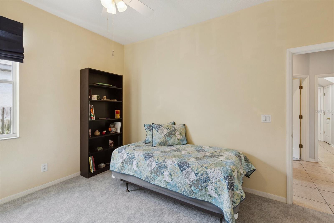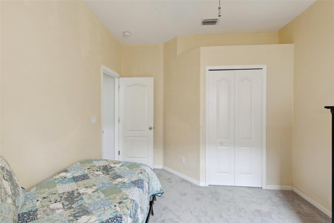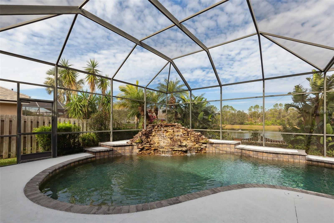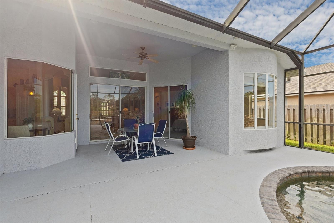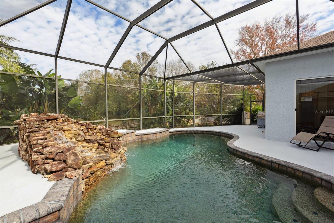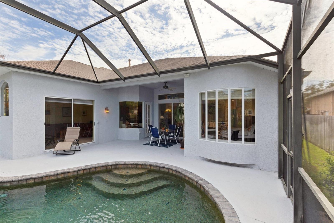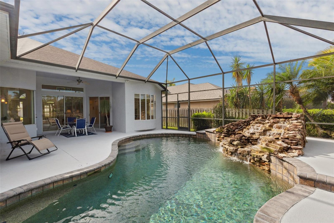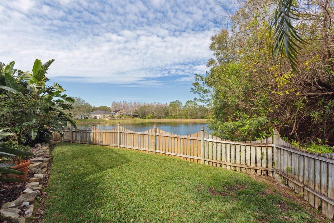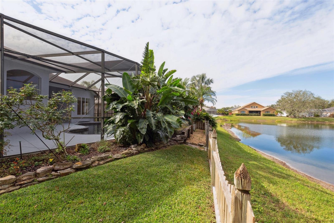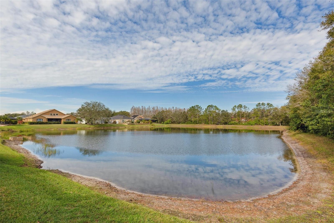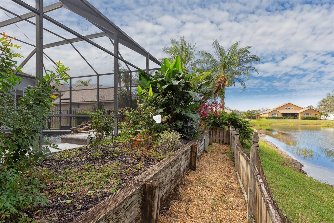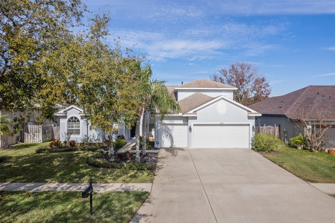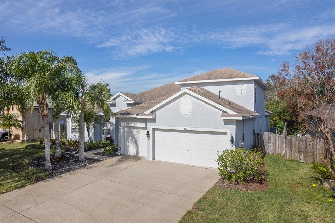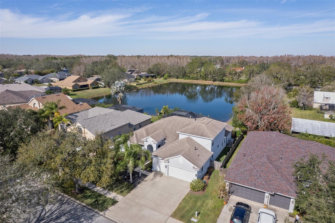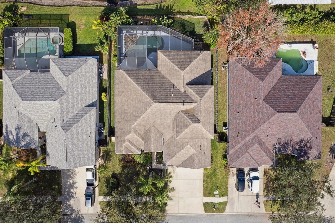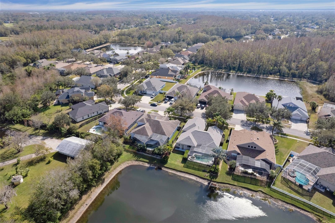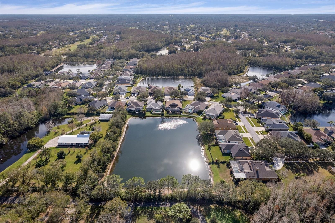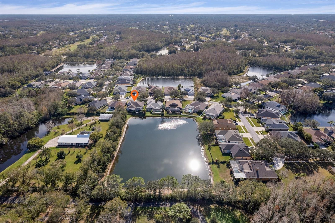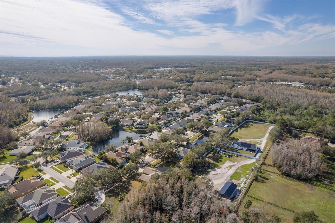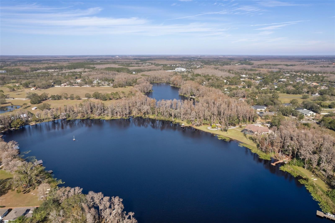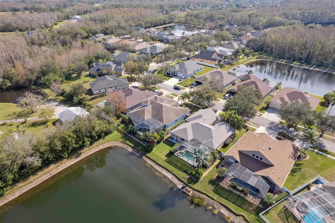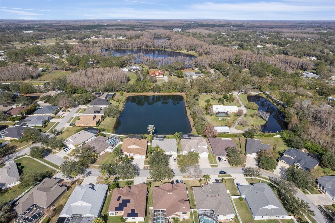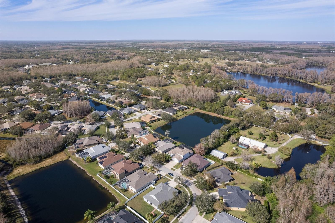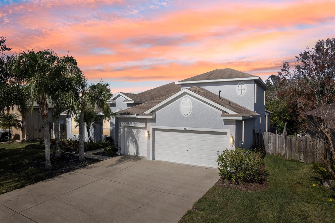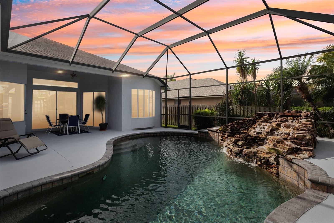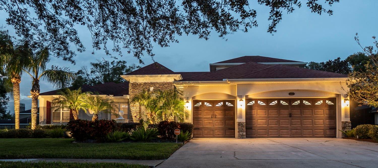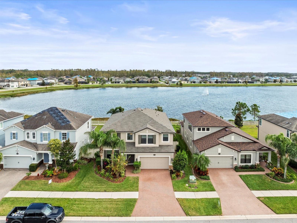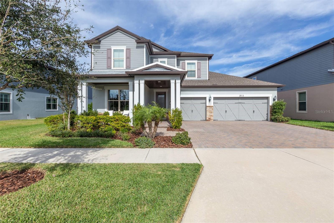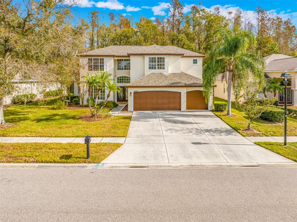Submit an Offer Now!
16927 Melissa Ann Drive, LUTZ, FL 33558
Property Photos
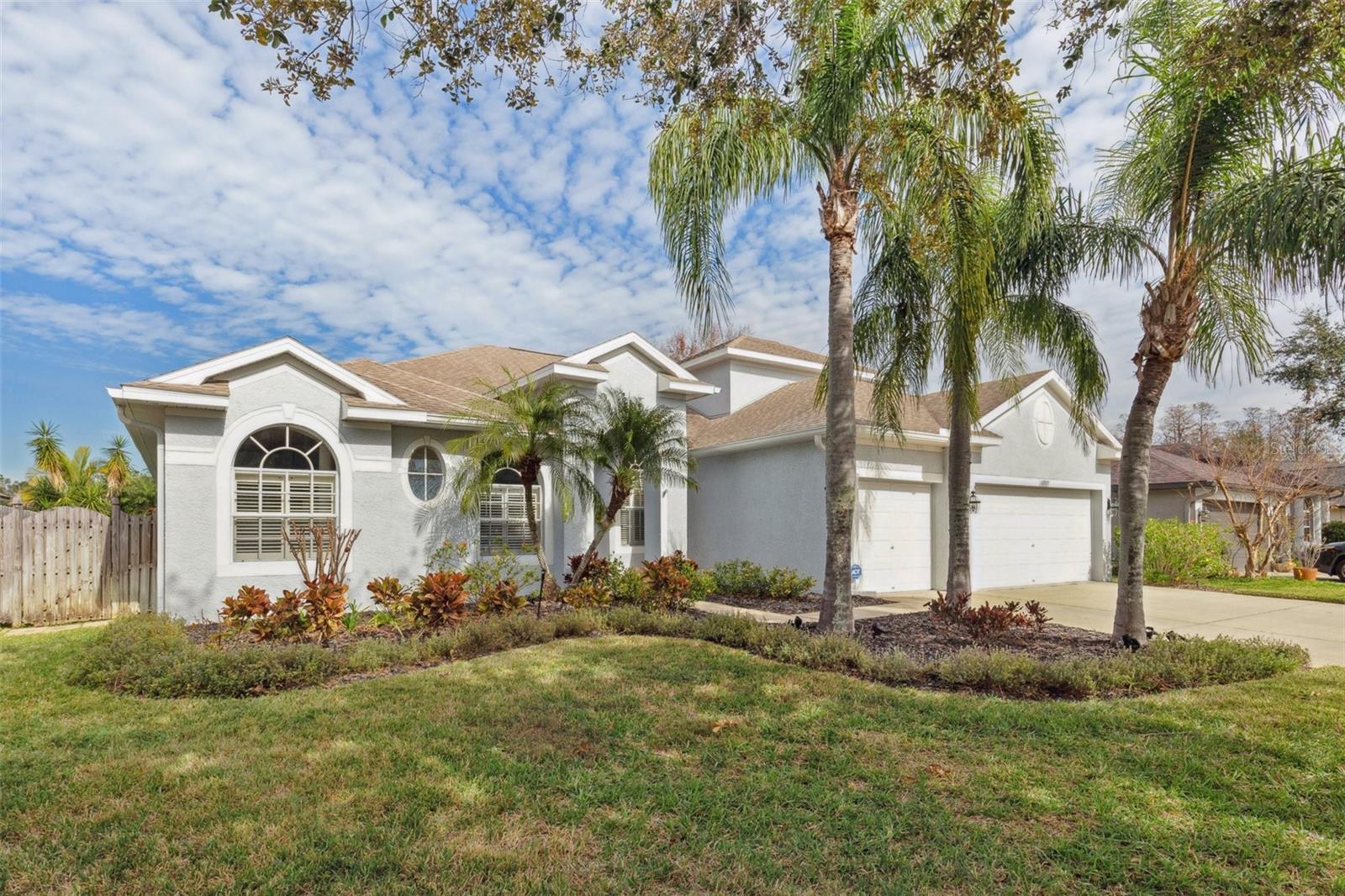
Priced at Only: $865,000
For more Information Call:
(352) 279-4408
Address: 16927 Melissa Ann Drive, LUTZ, FL 33558
Property Location and Similar Properties
- MLS#: TB8336207 ( Residential )
- Street Address: 16927 Melissa Ann Drive
- Viewed: 1
- Price: $865,000
- Price sqft: $208
- Waterfront: Yes
- Wateraccess: Yes
- Waterfront Type: Pond
- Year Built: 2001
- Bldg sqft: 4156
- Bedrooms: 4
- Total Baths: 3
- Full Baths: 3
- Garage / Parking Spaces: 3
- Days On Market: 1
- Additional Information
- Geolocation: 28.1157 / -82.5253
- County: HILLSBOROUGH
- City: LUTZ
- Zipcode: 33558
- Subdivision: Lakeshore Ph 2
- Provided by: MIHARA & ASSOCIATES INC.
- Contact: Lisa Marie Carroll PA
- 813-960-2300

- DMCA Notice
-
DescriptionConveniently located in Lutz in the sought after Steinbrenner High School District, this 4 bedroom (could easily be 5 bedrooms), 3 bath, 3 car garage with den & bonus room executive style POOL home brings style, beauty, convenience, & family warmth! Located on a gorgeous pond homesite lined with trees & greenery. Fully fenced in rear yard perfect for pets, gardening, privacy, & more! Extensive landscaping package enhancing the curb appeal. The home opens up nicely with a beautiful sight line via 8' sliders of the upscale pool with dual waterfalls & waterfront view. Dressed to impress with upscale architectural details throughout the formal areas & master suite. Former areas showcasing newer engineered wood flooring. Dream kitchen for the culinary artist in the home with plenty of room for a sous chef too! Upgraded STAINLESS STEEL kitchen appliances with numerous cabinets, larger than the norm countertop space with 2 islands . . . workable island with drawers & base cabinets & the other for serving or seating. Optional natural gas package with gas drops at water heater, dryer & stove. Adjacent to the kitchen is a separate morning room with a mitered glass window with a gorgeous view of the pool & pond. Spacious family room with diagonal tile floor... perfect for family fun! Private primary wing with separate den, double entry doors, large bedroom with sitting area overlooking the rear yard, private entry to the lanai, en suite with double sink vanity, soaking tub & large walk in shower. Split bedroom plan with 2 secondary bedrooms separated by the secondary bath. Guest wing (or 4th bedroom) with includes guest/pool bath with an entrance to the pool area. Second floor huge bonus room currently set up as a media room with included theater equipment & projector. Plenty of space to add a gaming area, homework stations, hobby area . . . fabulous play area for all ages! Large laundry room with upper cabinetry & direct access to the garage. Located within walking distance to a bike path with easy access to shopping, medical, dental care, dining, airport and gyms in a beautiful neighborhood with no CDD! Some recent updates are: Roof (2016), 5 ton main a/c (2017), secondary a/c (2023), carpet (2024), pool pump (2024), tile & pavers refinished (2024), gas water heater (2023), exterior paint (2022), dishwasher (2024), new windows in baths & new pool bath door. Call for your private showing today to see this fabulous home!
Payment Calculator
- Principal & Interest -
- Property Tax $
- Home Insurance $
- HOA Fees $
- Monthly -
Features
Building and Construction
- Covered Spaces: 0.00
- Exterior Features: Sidewalk, Sliding Doors
- Flooring: Carpet, Hardwood, Tile
- Living Area: 3362.00
- Roof: Shingle
Property Information
- Property Condition: Completed
Land Information
- Lot Features: Cul-De-Sac, In County, Sidewalk, Paved
Garage and Parking
- Garage Spaces: 3.00
- Open Parking Spaces: 0.00
Eco-Communities
- Pool Features: In Ground, Salt Water, Screen Enclosure
- Water Source: Public
Utilities
- Carport Spaces: 0.00
- Cooling: Central Air
- Heating: Electric
- Pets Allowed: Yes
- Sewer: Public Sewer
- Utilities: BB/HS Internet Available, Cable Available, Fiber Optics
Finance and Tax Information
- Home Owners Association Fee: 595.00
- Insurance Expense: 0.00
- Net Operating Income: 0.00
- Other Expense: 0.00
- Tax Year: 2024
Other Features
- Appliances: Disposal, Dryer, Microwave, Range, Refrigerator, Washer
- Association Name: LakeShore
- Association Phone: 813.600.1100
- Country: US
- Interior Features: Ceiling Fans(s), Chair Rail, Crown Molding, High Ceilings, Kitchen/Family Room Combo, Primary Bedroom Main Floor, Split Bedroom, Tray Ceiling(s), Vaulted Ceiling(s), Walk-In Closet(s), Window Treatments
- Legal Description: LAKESHORE PHASE 2 LOT 36 BLOCK 1
- Levels: Two
- Area Major: 33558 - Lutz
- Occupant Type: Owner
- Parcel Number: U-20-27-18-5PR-000001-00036.0
- View: Water
- Zoning Code: PD
Similar Properties
Nearby Subdivisions
Birchwood Preserve North Ph 1
Calusa Trace
Calusa Trace Tr 12
Cheval
Cheval West Village 5b Phase 2
Cheval West Village 8
Cheval West Village 9
Cheval West Villg 4 Ph 1
Cheval West Villg 4 Ph 2
Cheval West Villg 7 Deauvill
Cypress Ranch
Frenchs Platted Sub
Heritage Harbor Ph 2c
Lake Como Homesites
Lake Fern Villas
Lake Mary Lou North
Lakeshore Ph 2
Linda Lake Groves
Long Lake Ranch
Long Lake Ranch Village 1a
Long Lake Ranch Village 2 Pcls
Long Lake Ranch Village 2 Prcl
Long Lake Ranch Village 3 6 Pc
Long Lake Ranch Village 4
Morsani Ph 1
None
Orange Blossom Creek Ph 2
Rankin Acres
Stonebrier Ph 1
Stonebrier Ph 2apartial Re
Stonebrier Ph 4b
Stonebrier Ph 4c
Sunlake Park
Unplatted
Villarosa H
Villarosa I
Villarosa Ph 1a
Villarosa Ph 1b2
Villarosa Ph F
Waterside Arbors
Wisper Run



