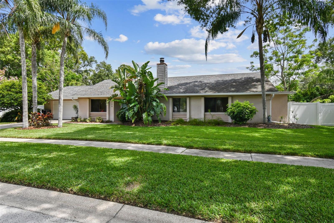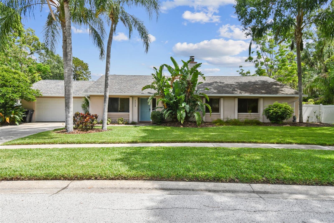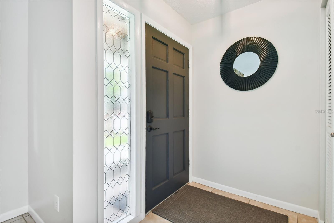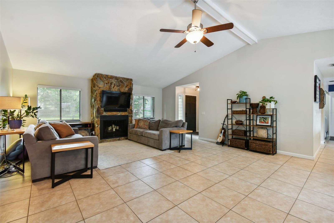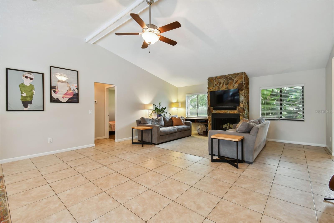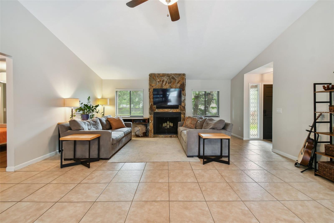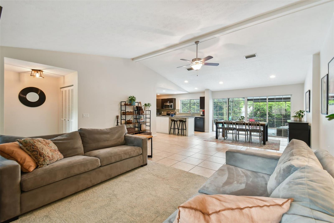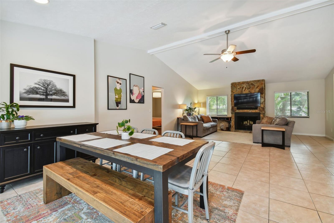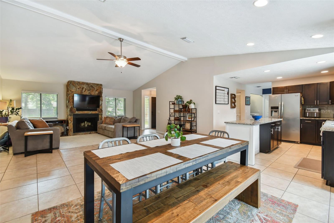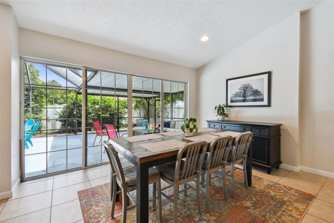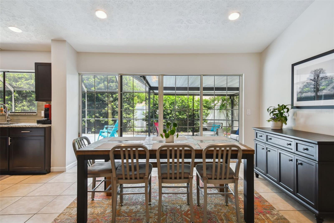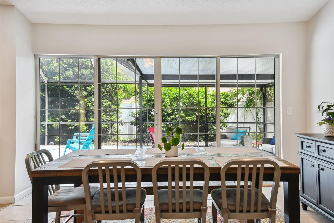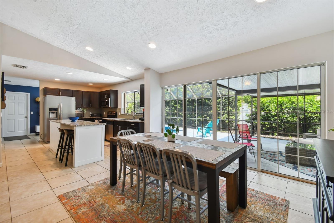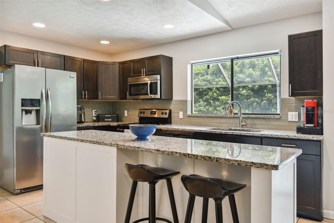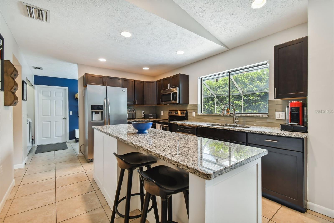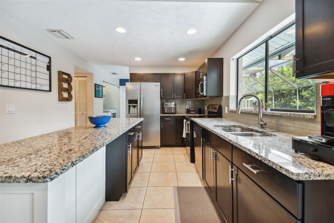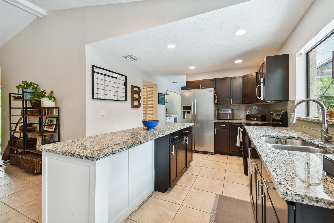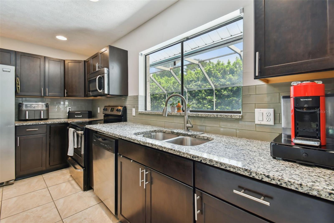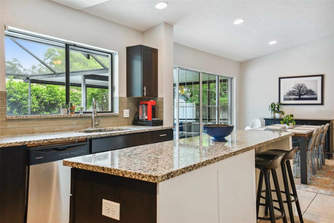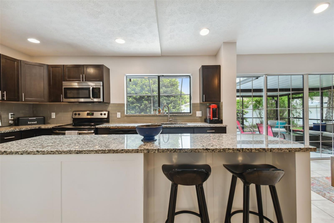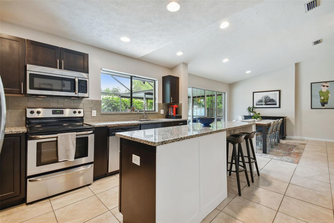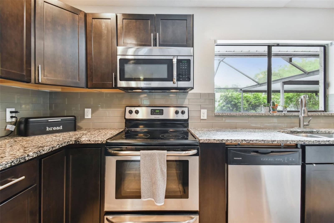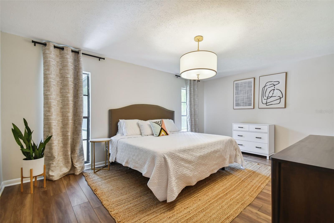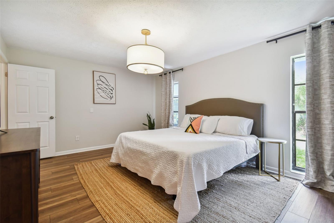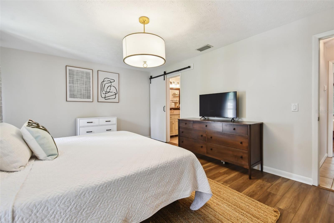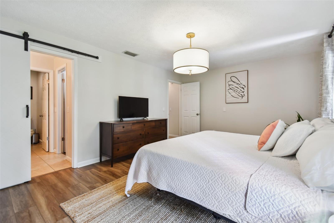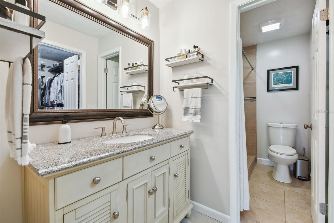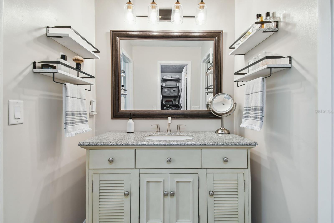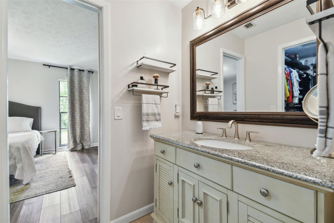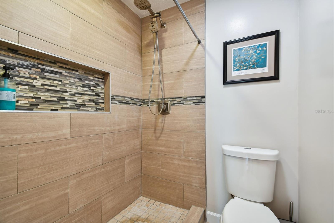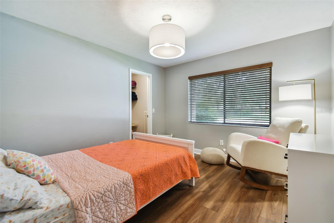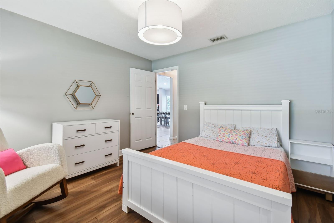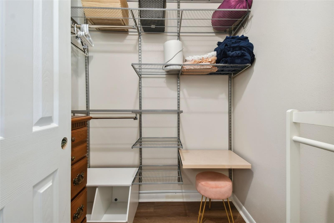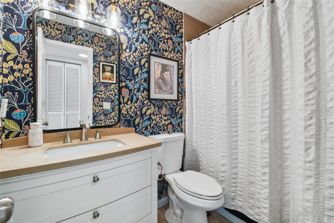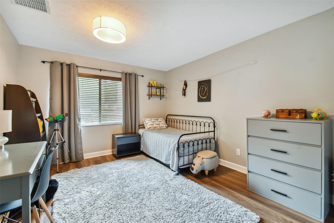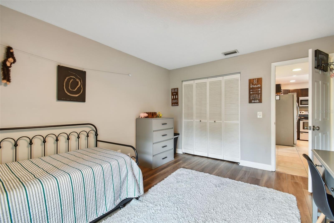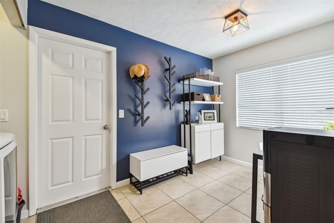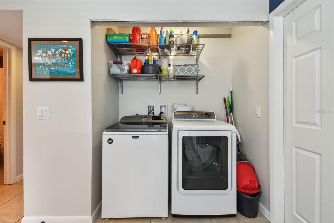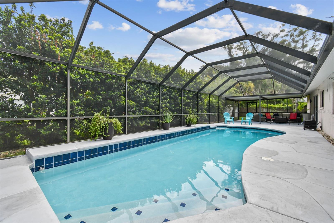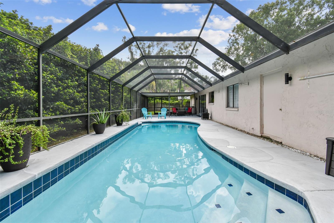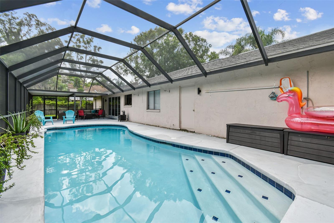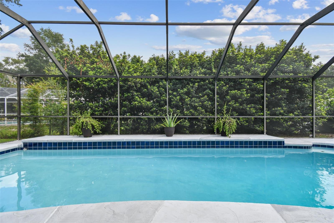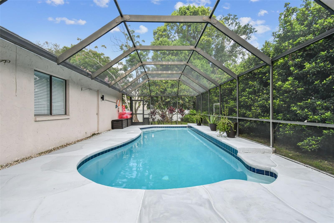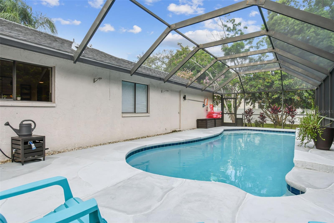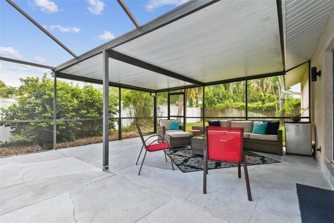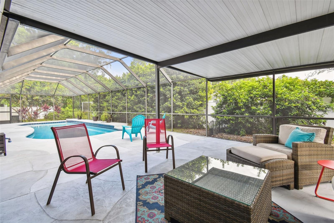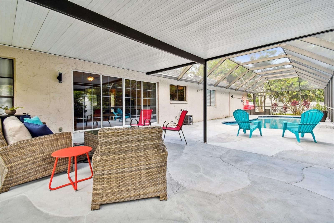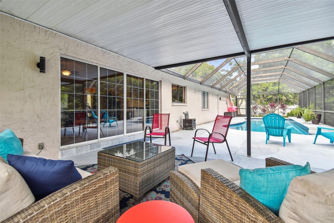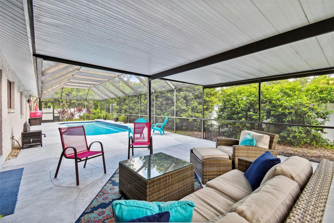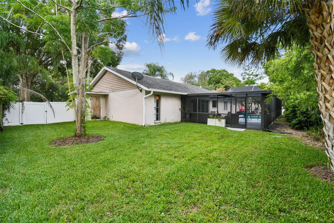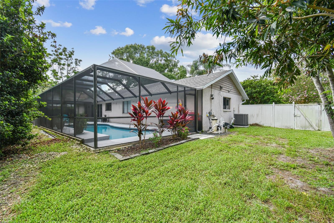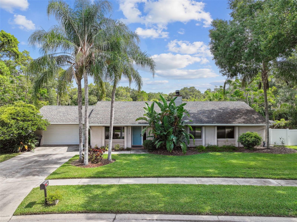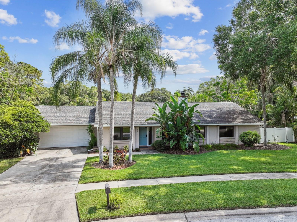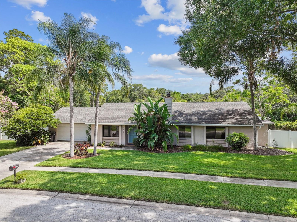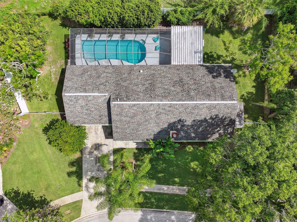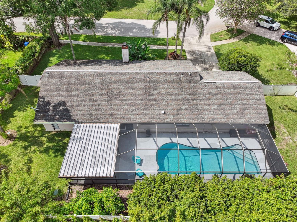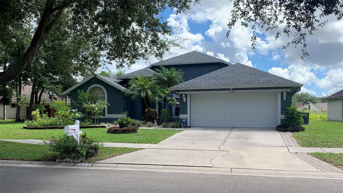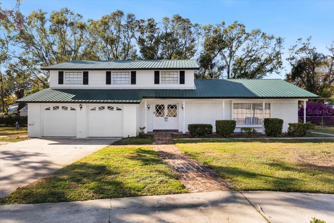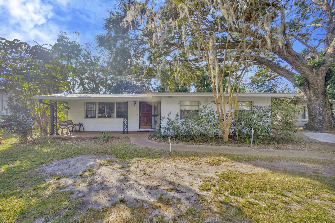Submit an Offer Now!
3005 Tarabrook Drive, TAMPA, FL 33618
Property Photos
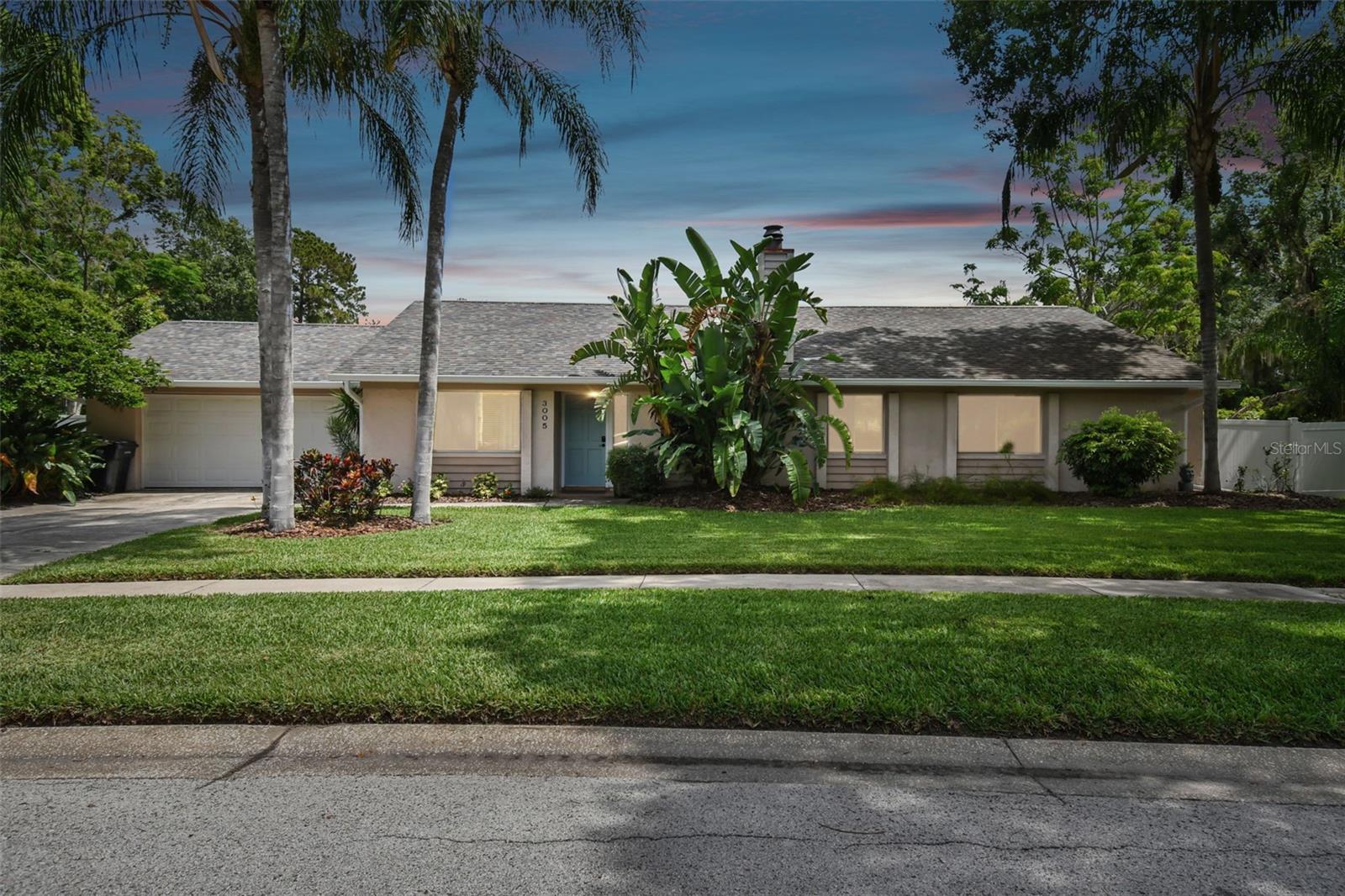
Priced at Only: $500,000
For more Information Call:
(352) 279-4408
Address: 3005 Tarabrook Drive, TAMPA, FL 33618
Property Location and Similar Properties
- MLS#: TB8336383 ( Residential )
- Street Address: 3005 Tarabrook Drive
- Viewed: 2
- Price: $500,000
- Price sqft: $192
- Waterfront: No
- Year Built: 1979
- Bldg sqft: 2598
- Bedrooms: 3
- Total Baths: 2
- Full Baths: 2
- Garage / Parking Spaces: 2
- Days On Market: 1
- Additional Information
- Geolocation: 28.0766 / -82.4935
- County: HILLSBOROUGH
- City: TAMPA
- Zipcode: 33618
- Subdivision: Tarawood
- Elementary School: Lake Magdalene HB
- Middle School: Adams HB
- High School: Chamberlain HB
- Provided by: BAY REALTY OF FLORIDA
- Contact: Richard Dombrowski
- 813-944-7804

- DMCA Notice
-
DescriptionSituated in Carrollwood among the beautiful oak trees of Tarawood, this quaint 3 bedroom, 2 bath pool home needs nothing more. Drive down the tree lined streets to a quiet and serene cul de sac to the home and see the mature, tall pines that frame it. Inside, you are greeted by the foyer, and family room with vaulted ceilings, a wood burning fireplace, and ceramic tile flooring. Adjacent to the family room is the gorgeous kitchen w/gorgeous dark cabinetry, stainless steel appliances, granite countertops, and views of the stunning screened pool & covered lanai outside. The eating area has ample space for any size table and also offers views and access to the pool through the large sliding glass doors. Outside, the 12 by 33 sparkling pool is a welcome retreat for this home. Or, you can simply enjoy the outdoors under your oversized covered lanai that provides shade from the sun and shelter from the Florida rains. The primary suite is situated off the family room and has luxury vinyl plank flooring and (nearly) floor to ceiling windows that allow the beautiful sun to shine in. The primary bathroom can be accessed through a barn door and offers a large walk in closet, ceramic tile flooring, and a gorgeous walk in shower with decorative listello tile and a recess for shampoos and soaps. The first guest bedroom is adjacent to the primary suite and is extremely large and offers vinyl plank flooring and a walk in closet. The second guest bedroom and bathroom are split away from the other two bedrooms and also has luxury vinyl plank flooring. The laundry/mud room is ENORMOUS and provides a homework or crafting area. The yard and lot are oversized and the home is beautifully maintained and close to shopping, schools, restaurants, and major roads & interstates! All this & so much more! Priced to sell, this home will not be available for long!
Payment Calculator
- Principal & Interest -
- Property Tax $
- Home Insurance $
- HOA Fees $
- Monthly -
Features
Building and Construction
- Covered Spaces: 0.00
- Exterior Features: Irrigation System, Rain Gutters, Sidewalk, Sliding Doors, Private Mailbox
- Fencing: Vinyl, Wood
- Flooring: Carpet, Ceramic Tile
- Living Area: 1780.00
- Roof: Shingle
Property Information
- Property Condition: Completed
Land Information
- Lot Features: Sidewalk, Street Dead-End, Oversized Lot, Cul-De-Sac, In County, Paved
School Information
- High School: Chamberlain-HB
- Middle School: Adams-HB
- School Elementary: Lake Magdalene-HB
Garage and Parking
- Garage Spaces: 2.00
- Open Parking Spaces: 0.00
- Parking Features: On Street, Driveway, Garage Door Opener
Eco-Communities
- Pool Features: Screen Enclosure, Gunite, Child Safety Fence, In Ground, Salt Water
- Water Source: Public
Utilities
- Carport Spaces: 0.00
- Cooling: Central Air
- Heating: Central, Electric
- Pets Allowed: Yes, Dogs OK, Cats OK
- Sewer: Public Sewer
- Utilities: Underground Utilities, Cable Connected, Electricity Connected, Public, Sewer Connected, Street Lights, Water Connected
Finance and Tax Information
- Home Owners Association Fee: 0.00
- Insurance Expense: 0.00
- Net Operating Income: 0.00
- Other Expense: 0.00
- Tax Year: 2025
Other Features
- Appliances: Dishwasher, Disposal, Dryer, Microwave, Range, Refrigerator, Washer
- Country: US
- Furnished: Unfurnished
- Interior Features: Kitchen/Family Room Combo, Window Treatments, Ceiling Fans(s), Eat-in Kitchen, Open Floorplan, Split Bedroom, Stone Counters, Thermostat, Vaulted Ceiling(s), Walk-In Closet(s)
- Legal Description: TARAWOOD LOT 2 BLOCK 2
- Levels: One
- Area Major: 33618 - Tampa / Carrollwood / Lake Carroll
- Occupant Type: Owner
- Parcel Number: U 03 28 18 0UA 000002 00002.0
- Style: Florida
- View: Pool
- Zoning Code: RSC-6
Similar Properties
Nearby Subdivisions
Arlington Oaks Sub
Brentwood Sub
Carrollton Lakes
Carrollwood Village Pine Lake
Carrollwood Village Sec 1
Cherry Creek
Cypress Run
Griffin Sub
Hamlin Landing
Hampton Lakes Ph 01
Hampton Lakes Ph I
Indian Mound Estates
Kemerton Place
Lake Ellen Villas
Lake Magdalene Woods
Lake Ridge Rev
Lindelaan
Mid Village
Moran Groves
North Lakes Sec B
North Lakes Sec C
North Lakes Sec D
North Lakes Sec E
North Lakes Sec F
Northrop Terrace
Not In Hernando
The Estates At White Trout Lak
The Village South Add
Top Of The Village
Unplatted
Villiage Estates
White Trout Lake



